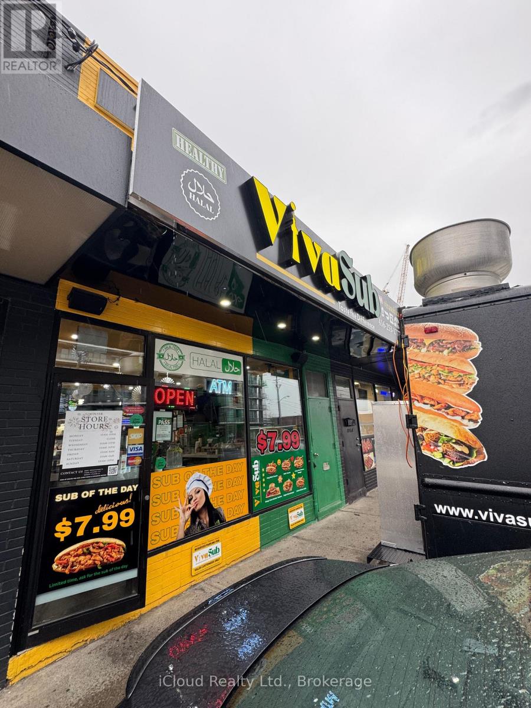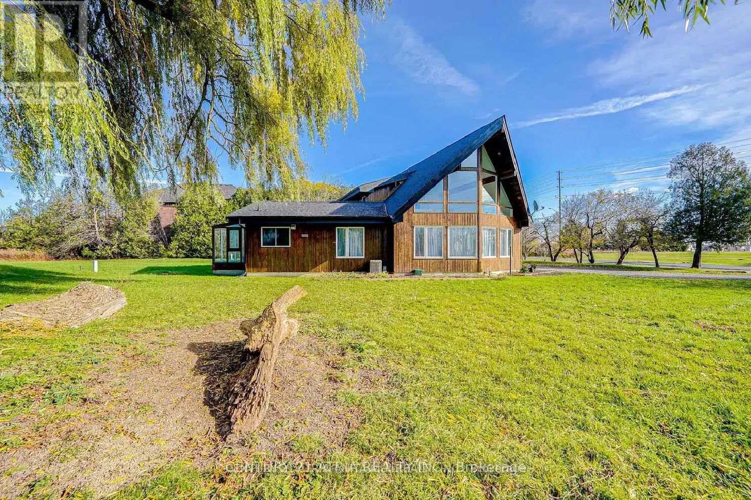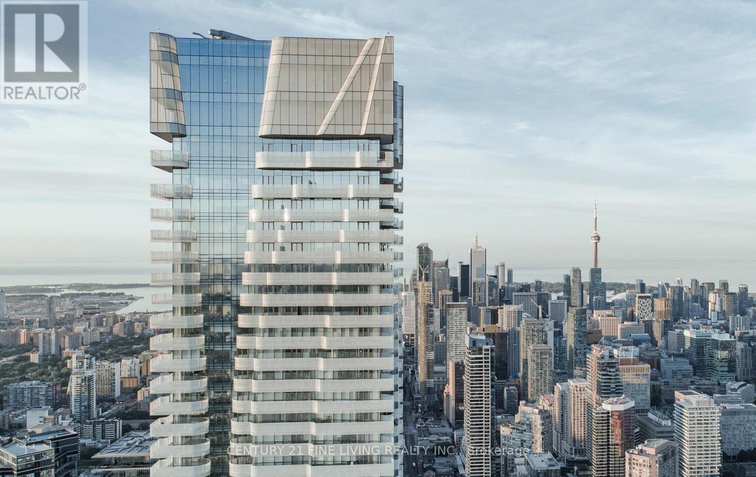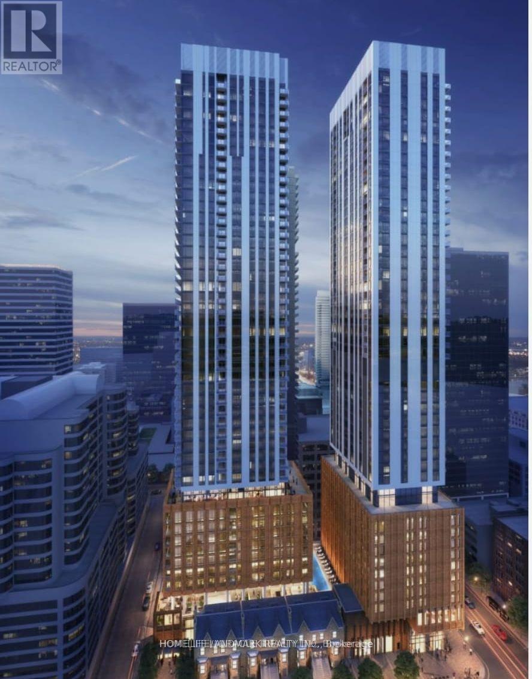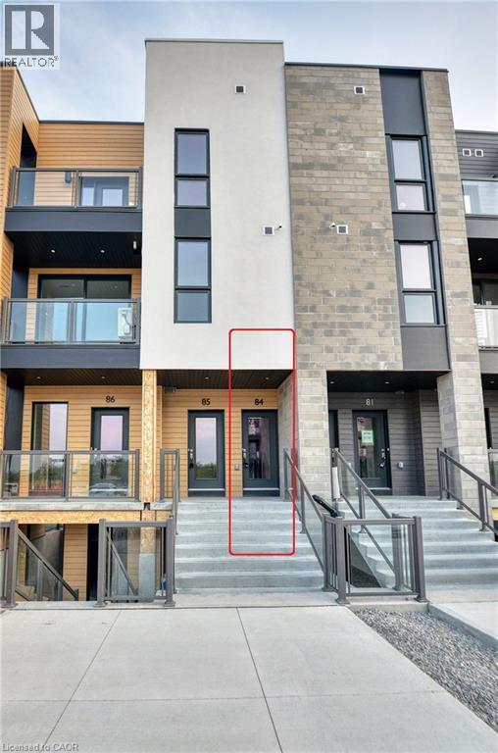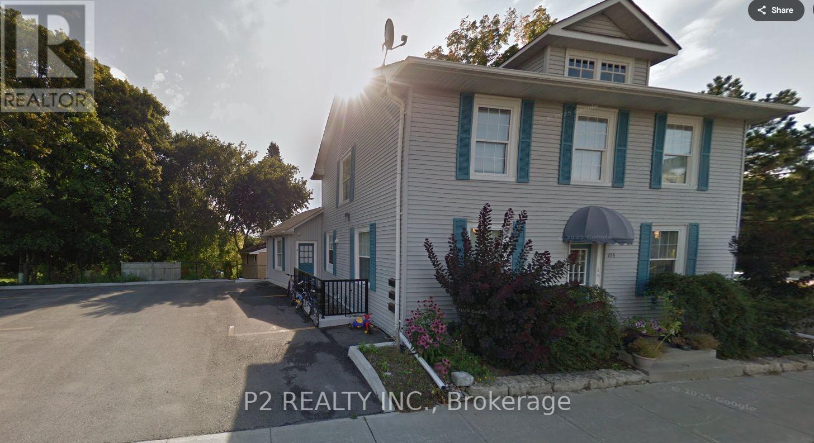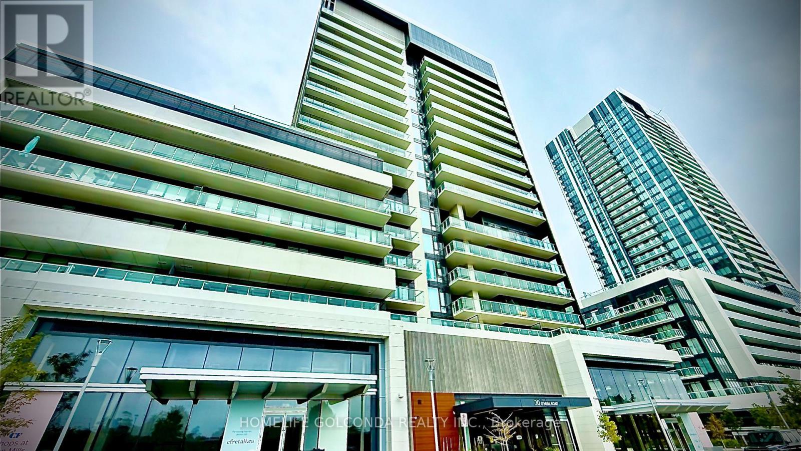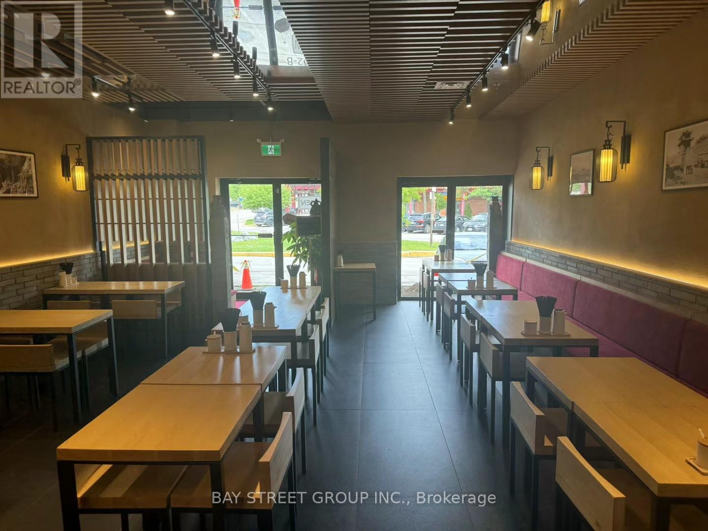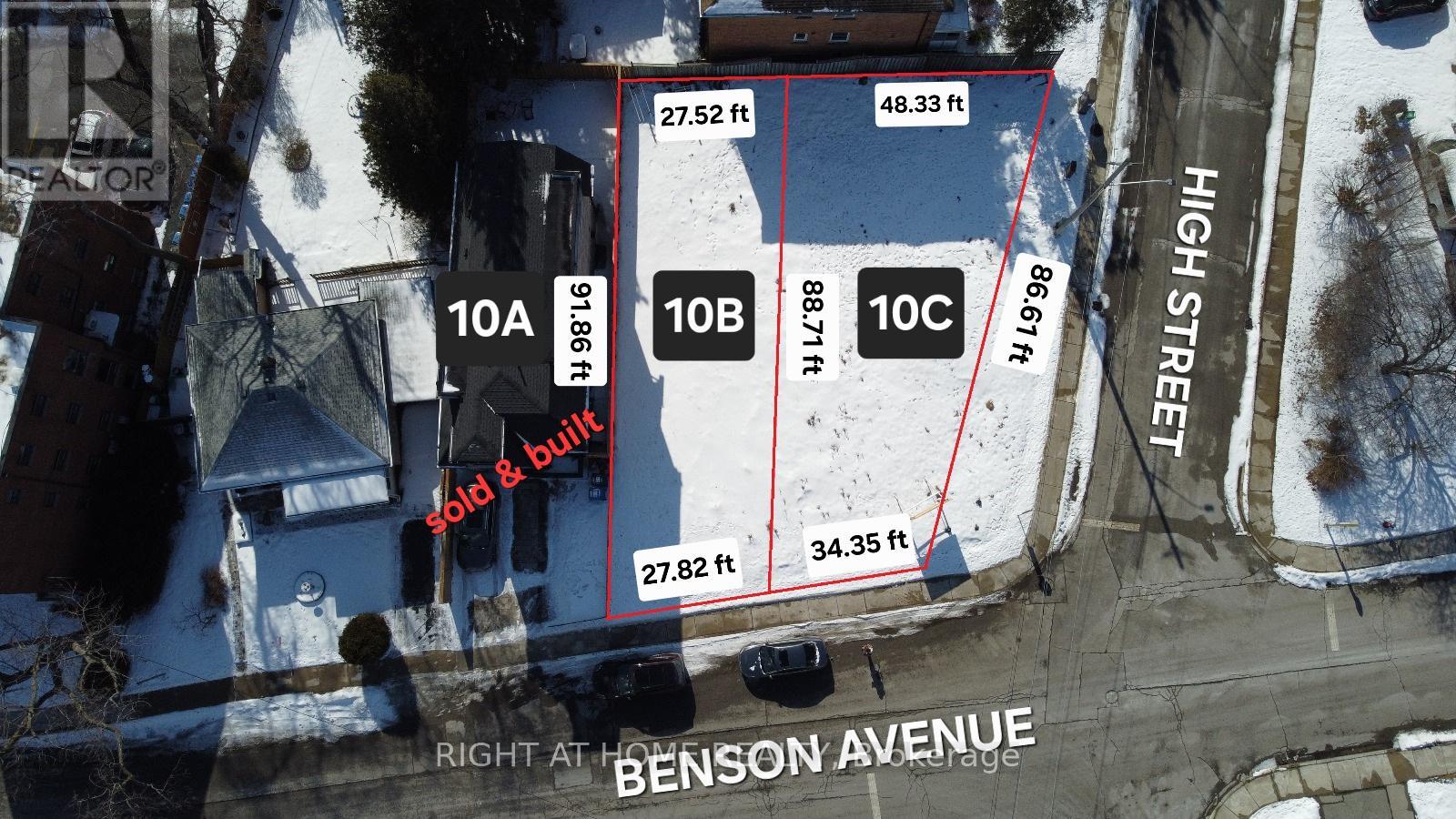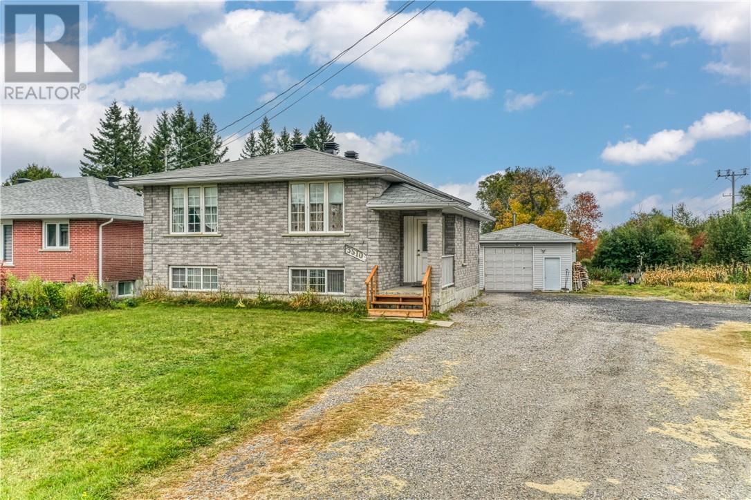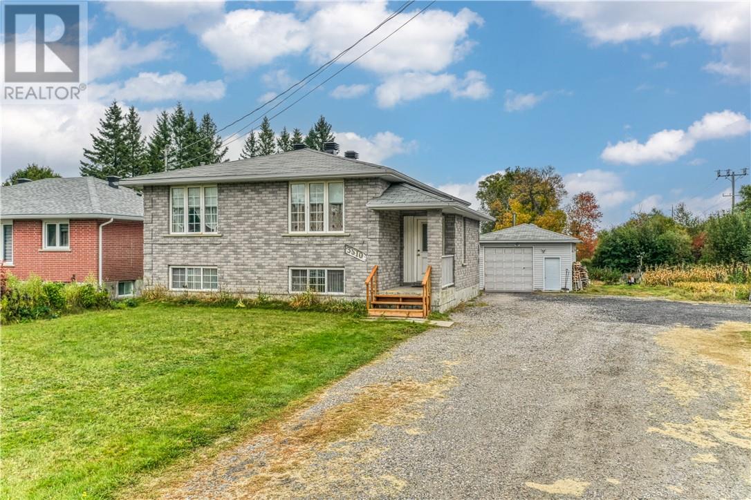1178 The Queensway
Toronto, Ontario
TURNKEY SUCCESS! Highly-Rated Halal Mediterranean Eatery - "Viva Hub" Business for Sale Incredible opportunity to acquire a successfully running, high-potential fast-casual Mediterranean food restaurant, Viva Hub, in a prime Toronto commercial location.This turnkey business specializes in a popular, fresh menu featuring healthy salads, signature sandwiches, burgers, and authentic pitta sandwiches, appealing to modern consumer trends.Key Highlights for Investors Established Brand Equity Operating with a strong 4.9+ Google Rating and a loyal customer base, ensuring high foot traffic and repeat business.Prime Commercial Location: Situated in a high-density, strategic area, offering consistent demand from surrounding businesses and residences.Low-Overhead Model: Rent is an attractive, making this a low-risk, high-profit-potential venture.Diverse Revenue Streams:Fully operational and profitable from day one with established platforms on UberEats, SkipTheDishes, and DoorDash. Modern & Flexible Space: Features a fully equipped kitchen and a versatile layout perfect for continued Mediterranean operation or easily convertible to other cuisine concepts to expand market reach.Seamless Transition: Experienced staff are willing to stay on to ensure a smooth handover. Training is available, making this an ideal acquisition for both seasoned restaurateurs and new entrepreneurs.Secure Lease:Benefit from the stability of a remaining 4+5 years lease with favorable renewal options.Don't miss this rare chance to own a profitable, popular, and well-managed fast-casual food business in the GTA! Act fast and start earning immediately. Food Truck is also available for Sale with the Restaurant and is included in the price of Sale of Business. The premise is leased and only Business is for Sale without property. (id:50886)
Ipro Realty Ltd.
Icloud Realty Ltd.
5268 Bethesda Side Road
Whitchurch-Stouffville, Ontario
Beautiful Furnished 200X200 (Almost 1 Acre) Premium Lot Home! This Bright And Spacious Open Concept Renovated Home Features Natural Sunlight Cascading From Soaring 23 Feet Cathedral Ceilings. Stunning Solarium, Primary Bedroom With 5Pc Ensuite, Large Kitchen Island, Hardwood Floor Throughout. Close To All Amenities: Downtown Stouffville, Go Train, Highway 404, Golf Club. (id:50886)
Century 21 Atria Realty Inc.
6202 - 1 Bloor Street E
Toronto, Ontario
Complete Privacy. ***COMPLETELY FURNISHED***, Move-in Ready Stunning Condo With Unobstructed View Of The City And Lake Ontario. JUST BRING YOUR LUGGAGE AND START LIVING! Enjoy Watching Sunrises With Cups Of Coffee. Direct Subway Access To North/South And East/West Lines, Huge Balcony, Indoor Pool And Heated Outdoor Pool, Spa Facilities With Hot & Cold Plunge Pools, Therapeutic Sauna, BBQ Area, Outdoor Desk And Gym. 24-Hrs Concierge, Yoga Studio. 100/100 Scores Of Restaurants, Museums, Theaters, Universities, Shopping. (id:50886)
Century 21 Fine Living Realty Inc.
1012 - 8 Widmer Street
Toronto, Ontario
Conrner unit Condo In Toronto's Entertainment District! new s/s appliances, ceiling-to-floor windows, 2 bathrooms, and one balcony. Perfect location with Walk Score 100, Transit Score 100, Located opposite Hyatt Regency. Walking distance to the St Andrew subway station, Bus and streetcar routes are all nearby. Great place for professionals and families. Don't miss this great opportunity! (id:50886)
Homelife Landmark Realty Inc.
25 Spadina Avenue
Hamilton, Ontario
Versatile Investment Opportunity or Multi-Generational Home in Central Hamilton Charming 2.5-storey old brick detached home in central Hamilton, thoughtfully renovated to offer maximum flexibility. This unique property is currently configured as three separate units, each with its own entrance, full kitchen, and bathroom—perfect for investors, multi-generational families, or owner-occupants seeking rental income. Property Highlights: Three self-contained units with individual entrances Main floor: Vacant, ready for occupancy or customization Upper level: Two-bedroom plus loft unit (currently rented) with large finished open-concept attic space Lower level: Vacant basement unit Updated kitchens and bathrooms throughout Fire escape with brand new deck (built November 2021) Spacious front porch for enjoying the tree-lined street Outdoor Features: Detached garage with parking behind the house Private backyard—ideal for relaxation or entertaining Mature trees along a desirable, well-established street Endless Possibilities: Whether you're looking to live in one unit and rent the others, convert back to a stunning single-family home, accommodate multi-generational living, or maximize rental income, this property offers exceptional versatility and income potential. Don't miss this rare opportunity in central Hamilton—schedule your showing today! (id:50886)
Homelife Miracle Realty Ltd
261 Woodbine Avenue Unit# 84
Kitchener, Ontario
Welcome to this beautiful, carpet-free stacked townhouse offering 2 bedrooms and 2.5 bathrooms across two stylish levels. Enjoy an open-concept layout featuring a modern kitchen with quartz countertops, upgraded cabinetry, stainless steel appliances, subway tile backsplash, and a large island with a breakfast bar. The bright great room, filled with natural light from large windows and a sliding door, opens to a covered balcony — perfect for relaxing or entertaining.Upstairs, you’ll find two spacious bedrooms, two full bathrooms, and a convenient laundry area. The primary bedroom includes a walk-in closet, ensuite bath, and private balcony access. Both levels feature 9-ft ceilings and quartz countertops in all full bathrooms.Steps to Jean Steckle Public School and the scenic Huron Natural Area with forest trails and parks. Close to shopping, restaurants, public transit, and major highways — everything you need is right at your doorstep. Internet included. Tenant to pay all other utilities & maintain tenant insurance. Key Deposit of $300 required. (id:50886)
Exp Realty
Upper Level - 253 Prospect Street
Newmarket, Ontario
Beautiful Century Home In The Heart Of Downtown Newmarket. This Upper Level Executive 2 Bedroom Suite Features A Modern Kitchen, New Windows, Solid Doors. Approximately 1,100 Square Feet, One Surface Parking Spot Included. Ideal Location For Home Office. Great Location Close To Hospital, Shops, Restaurants, Transit And Fairy Lake. (id:50886)
P2 Realty Inc.
733 - 20 O'neill Road
Toronto, Ontario
Luxury Living at Rodeo Drive Condos!Welcome to this stunning 2+1 bedroom, 2 full bath corner suite in the heart of the vibrant Shops at Don Mills! Enjoy unobstructed east, south & west views from Yonge/to Yonge/Eglinton to the CN Tower. Soak in the morning sunshine and golden evening sunsets from your massive wraparound balcony with double access, perfect for relaxing or entertaining. Featuring high 9-ft ceilings and a spacious open-concept layout, this home offers floor-to-ceiling windows, large principal rooms, and a versatile den ideal as a third bedroom or home office. The modern kitchen boasts premium built-in appliances, quartz/granite countertops, ceramic backsplash, cabinet under-mount lighting, and much storage. The primary bedroom features spectacular city views and a 4-piece ensuite, plus a large 2nd bedroom with its own balcony. Two modern full bathrooms, in-suite laundry, mirrored closets, 1 parking, and 1 locker are all included. Enjoy resort-style amenities: 24-hour concierge, indoor & outdoor pools, gym, party room, BBQ area, cabanas & visitor parking. Steps to Shops at Don Mills, restaurants, Metro, cafes, and entertainment. TTC at doorstep (24hr Line 25), minutes to Crosstown LRT, DVP & Hwy 401. A true gem perfect for modern living, dining & entertaining! Big Bonus: Seller will provide all existing newer furniture, making this a fully furnished, move-in-ready home! Don't miss this great opportunity! (id:50886)
Homelife Golconda Realty Inc.
D2-B - 888 Dundas Street E
Mississauga, Ontario
Excellent opportunity to own a well-established restaurant located in the heart of Mississauga's famous official tourist shopping centre---Mississauga Chinese Centre. This 1,619 sq. ft. unit sits in a highly visible location with strong foot traffic. Featuring both an open kitchen and a separate back kitchen, complete with extra-long exhaust hood, this space is ideal for a variety of restaurant concepts.The property has been fully renovated with high-end finishes and brand-new equipment, offering a turnkey setup for immediate operation. Suitable for all types of cuisine or food-related business ventures. (id:50886)
Bay Street Group Inc.
10b Benson Avenue
Mississauga, Ontario
Build your Luxury Detached 3 story home now! Drawings are complete, lots are severed + registered, and permits for a 2,116 sq ft/ 4 bedroom/ 5 bathroom/1 car garage were previously approved! Check out the photos of the designed home. Survey, drawings and renderings are available upon request. Everything is ready for you to build, find a good general contractor and you can move in by the end of the year. This is located in the sought after Port Credit Area, walking distance to the lake, parks, marina, schools, Loblaws Plaza, Shoppers, Restaurants, Coffee shops and much more. Short drive to the QEW, Port Credit Go station, Mississauga Golf Club and more. Quotes/ Build Proposals from PNK Custom Homes available! (id:50886)
Right At Home Realty
3510 Hwy 69 N
Greater Sudbury, Ontario
Oversized bungalow with a walk out basement in Val Caron. This 1273 sq ft, 3+2 bedroom, 2.5 bath has 2 separate self contained units with full laundry hook ups. The main level boasts a spacious entrance, hardwood floors, loads of oak cabinets with eastern exposure with a deck for a your morning coffee. 3 spacious bedrooms, a full bath and 2 pc ensuite bath, lower level den or storage with access to the furnace area. The lower level could be re-accessed as a single family dwelling, even just the recreation room reclaimed for the main unit and lower level may be utilized as a home business with separate entrance (see floor plans). Detached heated 20' x 30' garage with wood burning WETT certified stove. All situated on a 100' x 210' lot with plenty of parking for all the toys. (id:50886)
Helene Charette Broker
3510 Hwy 69 N
Greater Sudbury, Ontario
Oversized bungalow with a walk out basement in Val Caron. This 1273 sq ft, 3+2 bedroom, 2.5 bath has 2 separate self contained units with full laundry hook ups. The main level boasts a spacious entrance, hardwood floors, loads of oak cabinets with eastern exposure with a deck for a your morning coffee. 3 spacious bedrooms, a full bath and 2 pc ensuite bath, lower level den or storage with access to the furnace area. The lower level could be re-accessed as a single family dwelling, even just the recreation room reclaimed for the main unit and lower level may be utilized as a home business with separate entrance (see floor plans). Detached heated 20' x 30' garage with wood burning WETT certified stove. All situated on a 100' x 210' lot with plenty of parking for all the toys. (id:50886)
Helene Charette Broker

