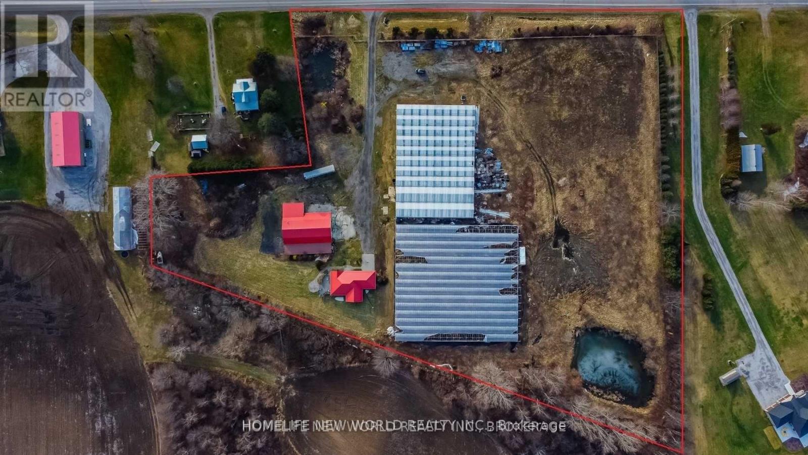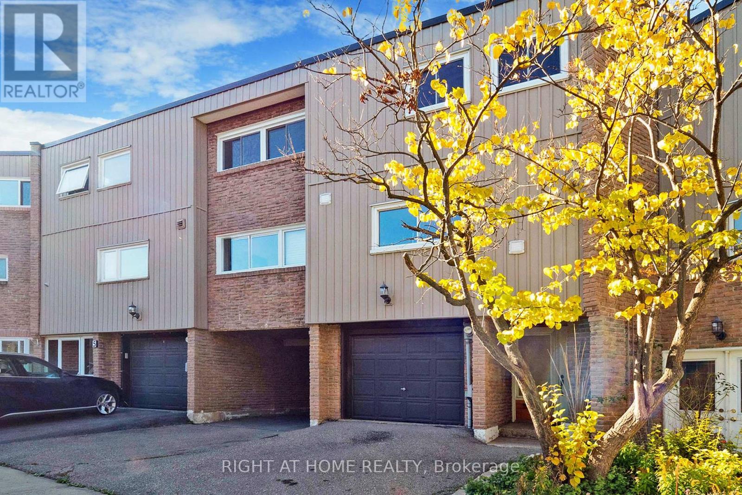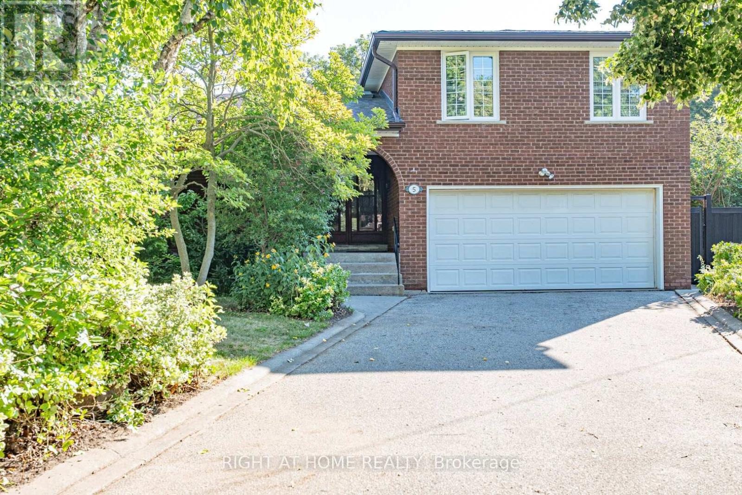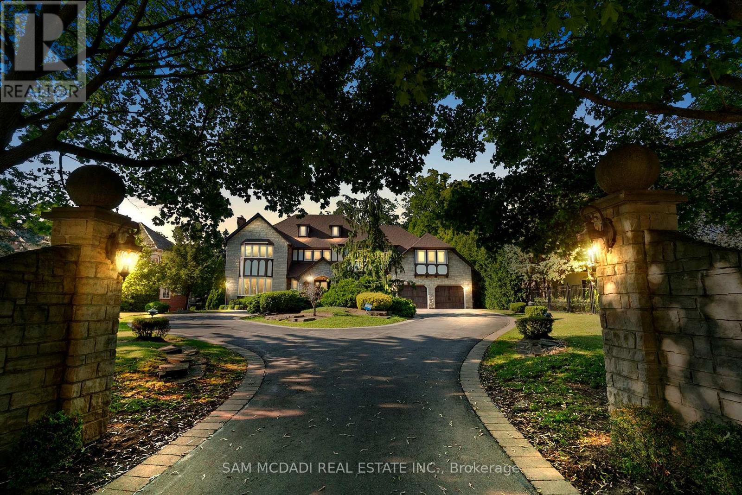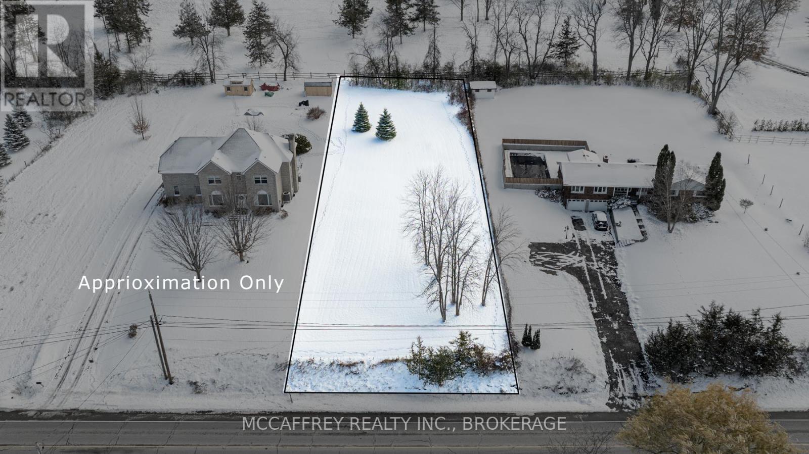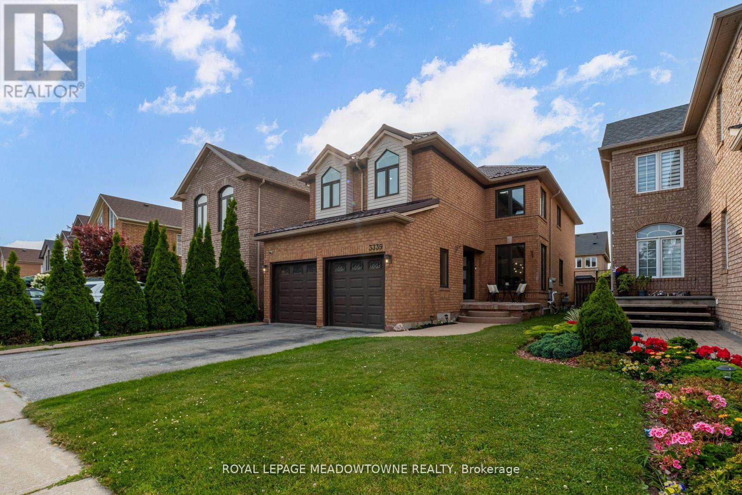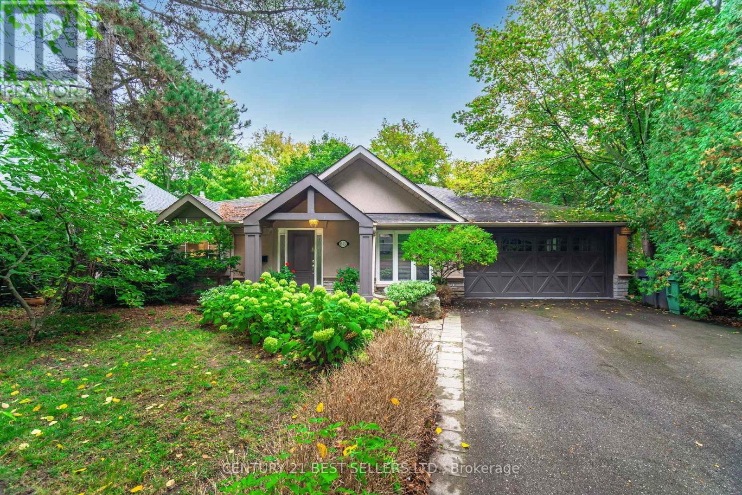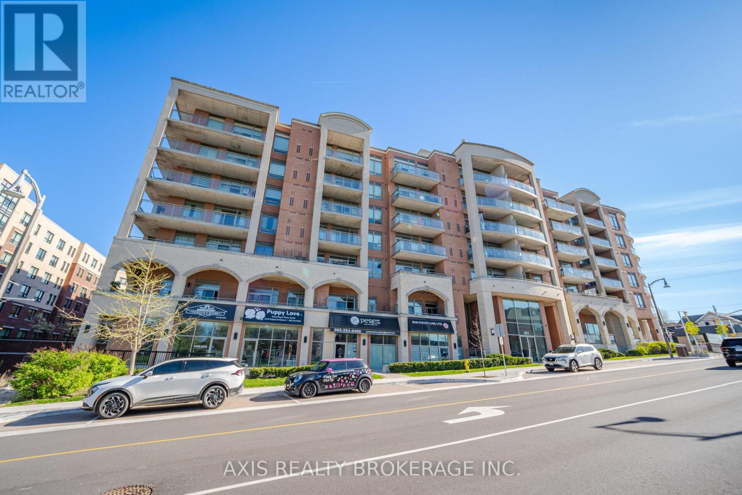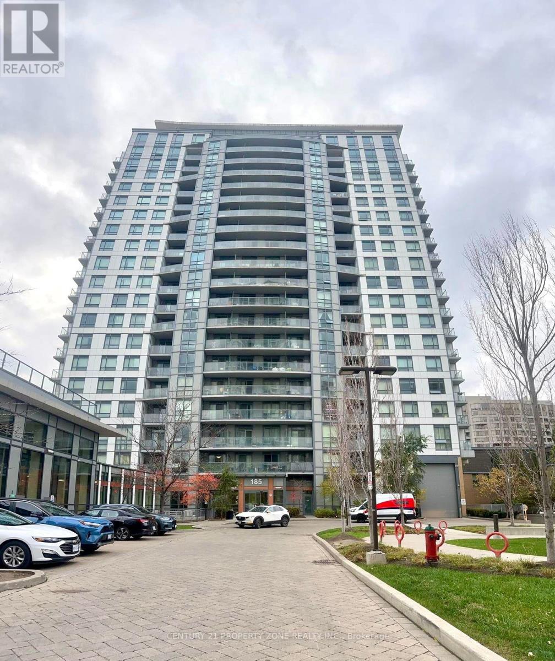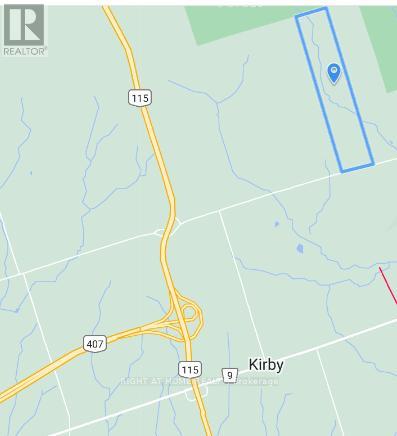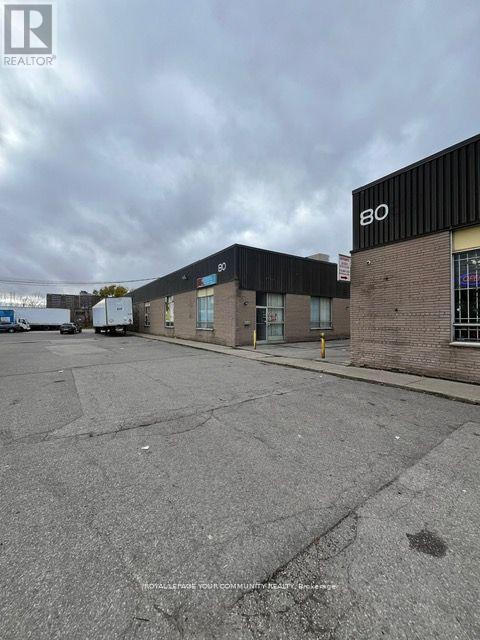2532 Hwy 59 Alley S
Norfolk, Ontario
5.77 Acre Commercial Land With 2 Greenhouses On Site. Norfolk Major Transportation Corridor With Short Distant To Major Hwy. Must Purchase 2524 Highway 59 (Mls#: X11919289 ) Together. Pin# 501290173 . Two Properties Sell together AS IS WHERE IS, Price total CAD 1,200,000 **EXTRAS** **Pt Lt 13 Con 7 North Walsingham Pt 1, 3 37R1543; T/W Nr545640; Norfolk County (id:50886)
Homelife New World Realty Inc.
2524 Highway 59 Alley S
Norfolk, Ontario
2.58 2.58-acre commercial Land With A Freestanding Building with Multiple Uses, Industrial, Commercial, Warehouse, and Residential Was Built In 1998 With 5 Bedrooms, 2 Bathrooms, a Newly Renovated Basement, and a Double Garage. Norfolk Major Transportation Corridor With Short Distant To Major Hwy. Pin#501290172. Must Purchase 2532 Highway 59 (Mls#: X11919287) Together. Two Properties Sell together AS IS WHERE IS, Price total CAD 1,200,000 **EXTRAS** Pt Lt 13 Con 7 North Walsingham Pt 2 37R3153; S/T Nr537732; Norfolk County (id:50886)
Homelife New World Realty Inc.
6 - 400 Bloor Street
Mississauga, Ontario
Bright and fully renovated from top to bottom, this stunning 4+1 bedroom, 2-bath townhouse in Central Mississauga offers the perfect blend of style, space, and convenience. One of the largest units in the complex, it features an airy open-concept living and dining area with soaring cathedral ceilings, gleaming hardwood floors, and elegant glass railings overlooking the living room. The spacious, family-sized kitchen is a chefs dream with a large island, granite countertops, a charming bay window, and brand-new stainless steel appliances. All bedrooms are generously sized, with large windows and ample double closets that fill each room with natural light. Step into your private, fully fenced backyardan ideal space for summer BBQs and outdoor entertaining. The home also includes two convenient parking spots and a fully finished basement. Updated electrical wiring in the house. Set in a friendly and well-maintained complex featuring an outdoor heated pool, parkette, and playground. Located close to top-rated schools, parks, community centers, Square One, major highways, and public transit. With all the modern upgrades and an unbeatable location, this beautifully renovated home is ready to welcome you! (id:50886)
Right At Home Realty
5 Greyswood Court
Toronto, Ontario
Discover a hidden gem where city living meets private sanctuary. This sprawling, 3,000+ sq ft home (inc. finished walk-out) is a rare find, perfectly designed for the modern family. With four separate entrances and two full kitchens, it's a home that adapts to your needs, whether that's creating a space for extended family, generating rental income, or simply giving everyone the privacy they crave. Tucked away on a quiet dead-end street, the massive pie-shaped lot offers an unparalleled level of privacy, with a backyard that widens out to over 130 feet! Enjoy homegrown produce from two pear trees, two peach trees, and a variety of berry bushes. Imagine summer evenings on your patio, surrounded by mature trees in what feels like a private park. Inside, the magic continues with unobstructed views over the Humber Valley, a rare treat for a detached home. Location is everything: you're just a short walk to multiple parks and the beautiful Humber River trail, where you can hike, run, or bike all the way to Lake Ontario. The home is located in a fantastic school zone, with All Saints and St. Demetrius just a short walk away. Commuting is a breeze with a 10 minute walk to the future line 5 Eglinton (tunneling already completed), quick access to multiple bus lines, and a 7-minute drive to the GO train. For frequent travelers, you can be at Pearson Airport in 15 minutes. Recent upgrades: Insulation (2021), Roof (2020), Eavestroughs/Soffits(2020), Top-of-the-line triple-pane windows (2017) Freshly Painted Through-Out. (id:50886)
Right At Home Realty
2235 Shawanaga Trail
Mississauga, Ontario
Presenting this custom built estate, set behind a gated private, tree-lined 100 x 250 ft lot, offering over 8,000 square feet of elegant, thoughtfully designed living space across three expansive levels. Crafted for discerning buyers who value space, privacy, and timeless design, this grand estate greets you with a soaring double-height foyer and sweeping staircase, setting the tone for the refined interiors beyond. Designed to impress, the main level features formal living and dining rooms, an appointed home office, a sun-filled family room with a stone surround fireplace. A chef's kitchen anchors the heart of the home, complete with granite counters, panelled appliances, and a large central island, seamlessly flowing into the breakfast area with tranquil garden views. With five spacious bedrooms and eight bathrooms, the home offers exceptional flexibility for growing families or multi-generational living. The main-floor guest suite provides privacy for in-laws or long-term guests, while upstairs, each bedroom includes its own ensuite. The luxurious primary retreat features a spa-inspired ensuite and walk-in closet, your private haven at day's end. The fully finished walk-out lower level is an entertainer's dream, featuring a second full kitchen, full bar, custom wine cellar, home gym, sauna, and expansive recreational spaces with multiple lounge zones and a fireplace. Whether you're hosting large-scale gatherings, accommodating extended family, or seeking rental income potential, this level is designed to elevate your lifestyle. Outdoors, mature trees surround the professionally landscaped yard, complete with stone patios, manicured gardens, and ample space for a future pool or outdoor oasis. Set within the exclusive Sheridan enclave, known for its proximity to top-rated schools, golf clubs, lakefront parks, and just minutes from the QEW. This is more than a home; it's an investment value in one of Mississauga's most desirable communities. (id:50886)
Sam Mcdadi Real Estate Inc.
Pt 1 Lt 23 Con 7 Palace Road
Greater Napanee, Ontario
Vacant residential building lot within town limits and potential to access to municipalservices with the added bonus of being located on the sought after Palace Road! Gorgeoushilltop property with almost a half an acre of cleared land. Located minutes from the 401, easycommuting toKingston or Belleville. Just a quick stroll from all downtown Greater Napanee amenitiesincluding the waterfront boardwalk, shops, restaurants, grocery, schools and so much more (id:50886)
Mccaffrey Realty Inc.
3339 Cactus Gate
Mississauga, Ontario
STUNNING!!!!! WON'T LAST!!!!!***Welcome to 3339 Cactus Gate, a distinguished residence in the prestigious Lisgar community, offering over 3,000 sq. ft. of finished living space designed for both refined entertaining and everyday comfort. This 4-bedroom, 5-bathroom detached home sits proudly on a beautifully landscaped lot and showcases a thoughtful floor plan, premium upgrades, and an inviting backyard retreat. Step inside to a light-filled main level, where spacious principal rooms flow seamlessly. The elegant living and dining areas set the tone for sophisticated gatherings, while the gourmet kitchen boasts custom cabinetry, stone countertops, and a sunlit breakfast area overlooking the pool. The adjoining family room offers warmth and comfort, creating the perfect hub for family life. The upper level is anchored by two luxurious primary suites, each with its own private ensuite, walk-in closet, and generous proportions. Two additional bedrooms and a well-appointed full bath complete the level, offering ample space for family or guests. The professionally finished lower level expands your living space with a large recreation area, an additional bathroom, and endless potential for a home theatre, fitness studio, or guest quarters. Outdoors, your private resort-style backyard awaits, featuring a sparkling heated in-ground pool, multiple seating areas, and lush greenery. A premium metal roof provides lasting durability and peace of mind, while the double-car garage and wide driveway ensure ample parking. Perfectly positioned near parks, trails, top-rated schools, shopping, and commuter routes, this exceptional property offers a rare combination of elegance, space, and location in one of Mississauga's most desirable neighborhood's. (id:50886)
Royal LePage Meadowtowne Realty
1595 Calverton Court
Mississauga, Ontario
Beautiful Four Bedroom Bungalow on Ravine lot In Mineola West just minutes from the QEW and 2min drive from port credit! Nested Amongst Soaring Mature Trees, in private cul-de-sac. Professionally Landscaped Walkways, Stone Patio And Lush Gardens. Located In One Of Mississauga's Most Prestigious Neighborhoods, This Home Offers a fully renovated space from top to bottom. A professionally designed chefs style Kitchen complete with all brand new stone counters and backsplash as well as all new appliances. Brand new Hardwood Flooring throughout, Fully renovated master ensuite with walk in closet space, all bathrooms as well as kitchen and flooring renovated in Feb 2025.Custom vaulted Ceilings with custom trim work throughout. LED Pot Lights, B/I Speaker System, gas fire places on both floors. Walk out basement entry at rear with tones of glazing and natural light providing a breathtaking view of the ravine and mature trees that surround this property. Truly a Muskoka type setting (id:50886)
Century 21 Best Sellers Ltd.
434 - 281 Woodbridge Avenue
Vaughan, Ontario
Located in the heart of Old Woodbridge's highly sought-after Market Lane, this bright and beautifully renovated 2-bedroom, 2-bathroom condo offers the perfect blend of elegance, comfort, and convenience. Just steps from boutique shops, restaurants, cafés, and parks, this stunning residence features a spacious open-concept layout with 9-foot ceilings, crown molding, and new luxury vinyl flooring throughout. The gourmet chef's kitchen boasts quartz countertops and backsplash, an oversized island, and stainless steel appliances, flowing seamlessly into the inviting living and dining areas. Step out to the large East-facing balcony with a gas BBQ hookup-perfect for entertaining or relaxing. The functional split-bedroom design ensures privacy, with the primary suite offering a walk-in closet and private ensuite, while the second bedroom is generously sized with easy access to the main bathroom. Additional highlights include in-suite laundry with laundry tub, granite and quartz finishes, and access to exceptional building amenities such as a fitness centre with sauna, party room, concierge/security, guest suite, visitor parking, and bike storage. With convenient access to Highways 400 and 407, public transit, and the Vaughan Business Centre, this rare offering captures the essence of modern, carefree living in one of Woodbridge's most desirable communities. (id:50886)
Axis Realty Brokerage Inc.
303 - 185 Bonis Avenue
Toronto, Ontario
Stylish 1-Bedroom Condo in the Desirable Agincourt CommunityIncludes 1 Parking and 1 Locker | East-Facing View Overlooking the Tranquil Courtyard Freshly painted and beautifully maintained, this suite features one of the most efficient1-bedroom layouts in the entire building - maximizing both space and functionality.Nestled in a prime, ultra-convenient location, everything you need is just steps away! Walk toAgincourt Mall, library, schools, restaurants, and public transit. Enjoy easy access to NoFrills, Walmart, bakeries, Shoppers Drug Mart, LCBO, Beer Store, Pet Value, and more - allwithin minutes from your doorstep. The GO Train station is within walking distance, and TTCroutes on Kennedy and Sheppard connect directly to subway stations. Even a golf course isnearby for weekend relaxation.Experience resort-style living with premium amenities, including Indoor Pool, Sauna, RooftopGarden Terrace, Fitness Centre, Party Rooms, BBQ Area, Guest Suite and Visitor Parking.Perfectly located just minutes from Highway 401 and DVP, offering convenience and comfort inone package. Motivated seller. Ideal for first-time buyers or investors! (id:50886)
Century 21 Property Zone Realty Inc.
4006 Clarke Concession 8 Road
Clarington, Ontario
Attention All Investors And Developers - Excellent and RARE investment opportunity for 192 Acres of land (App. $17K per Acre!!). This is one of the largest parcels of land currently offered for sale in the Municipality of Durham. The property is only a few minutes away from the 407. Build your dream mansion on this beautiful land or purchase it as an inflation hedge, a haven for protecting cash, or for future developments. The land has hundreds of walnut trees planted on it. Nearby amenities and services are available, with easy connectivity and accessibility to major highways. There is road frontage on Concession Road 8. (id:50886)
Right At Home Realty
6 & 7 - 80 Midwest Avenue
Toronto, Ontario
Net rent to increase annually by $0.50 psf. Great labour pool. TTC within easy walking distance. (id:50886)
Royal LePage Your Community Realty


