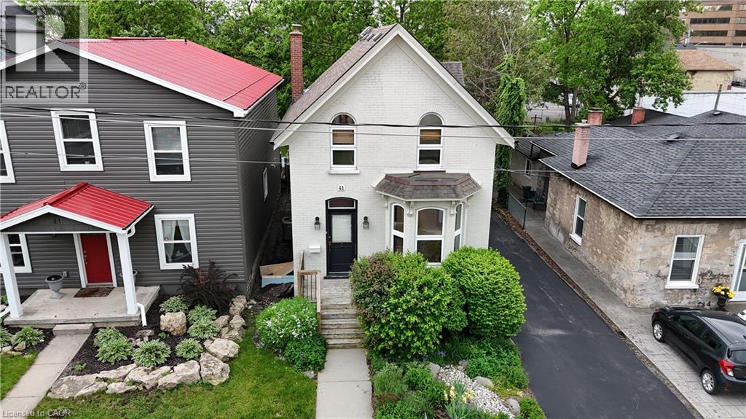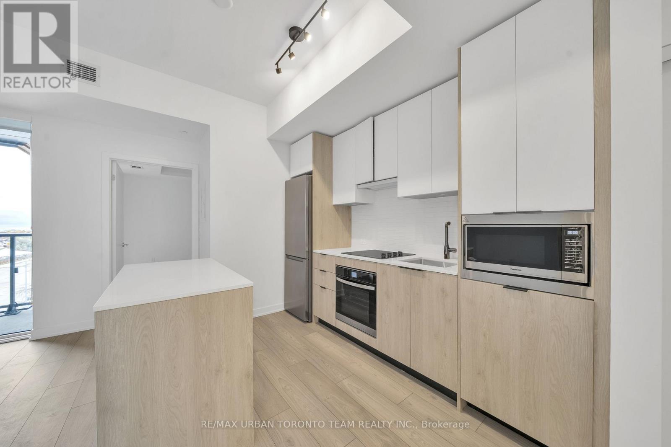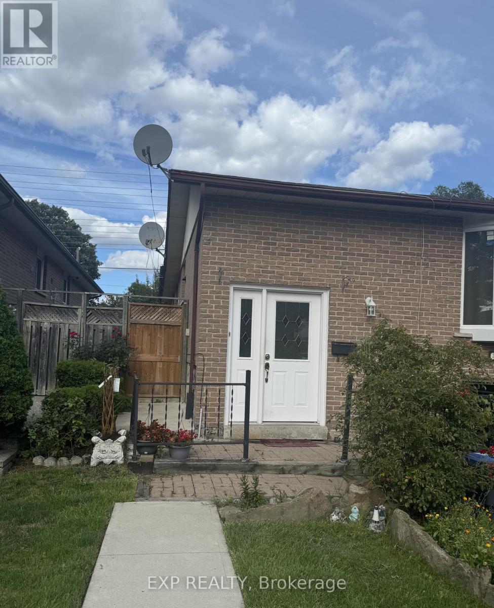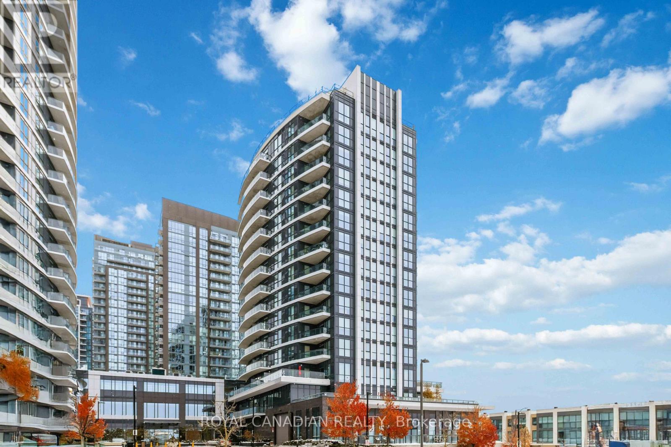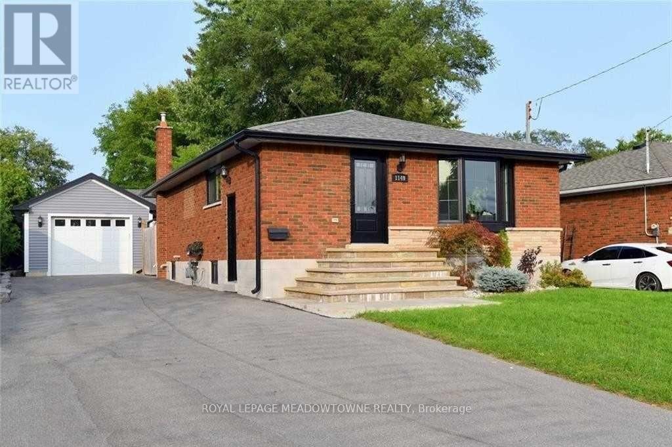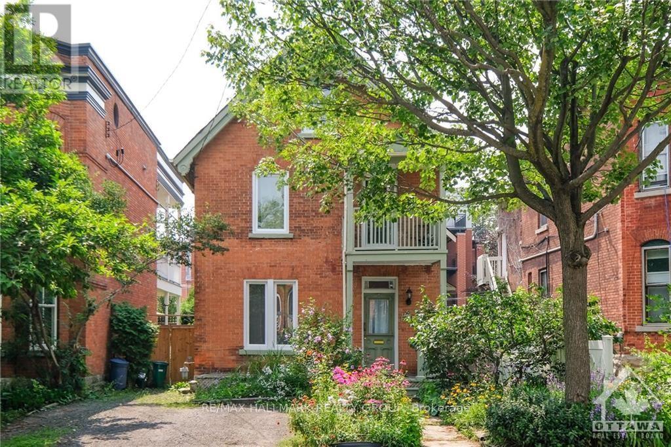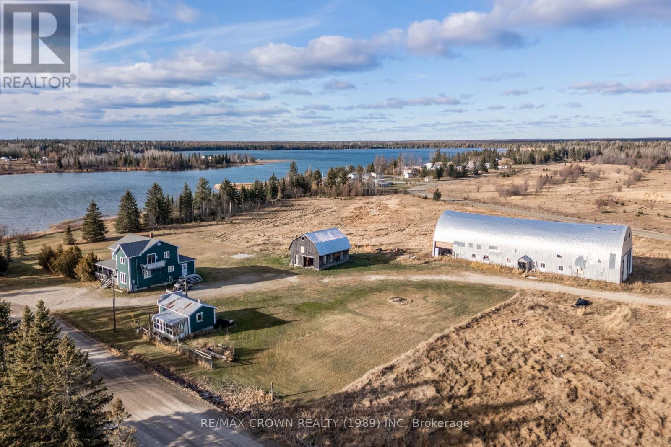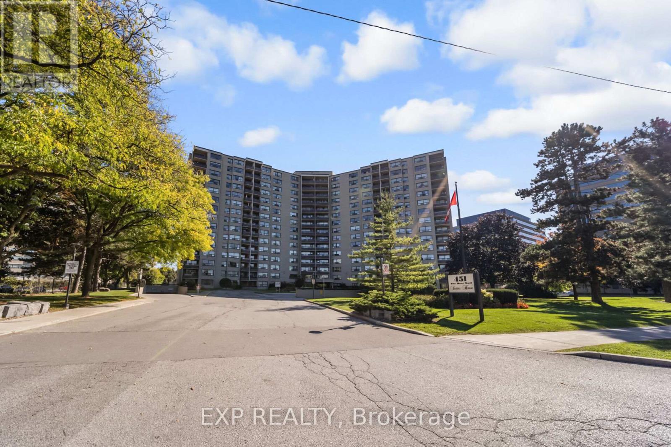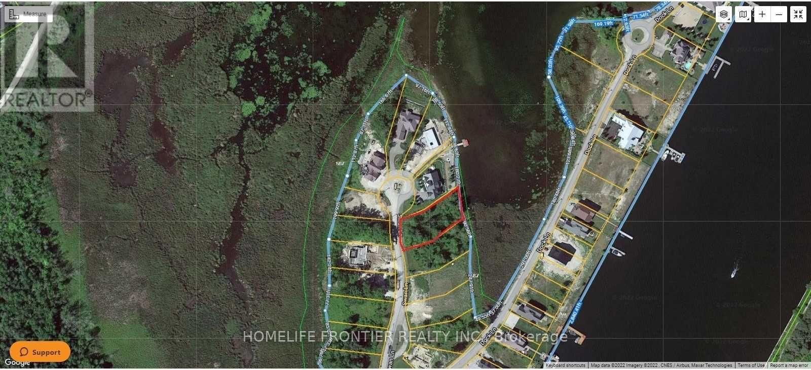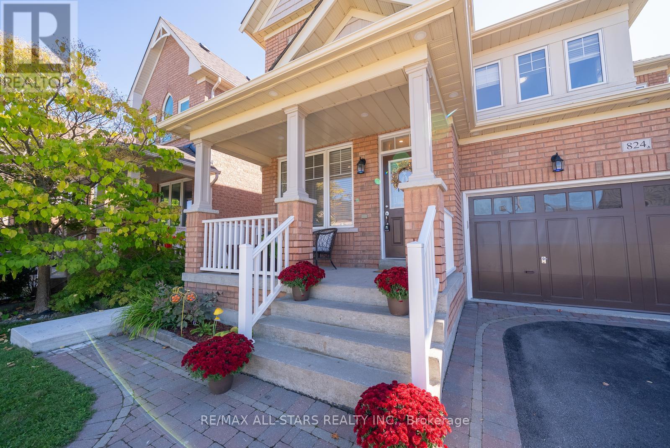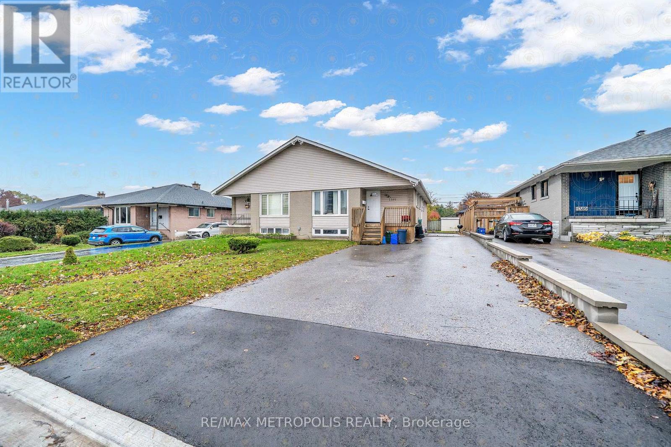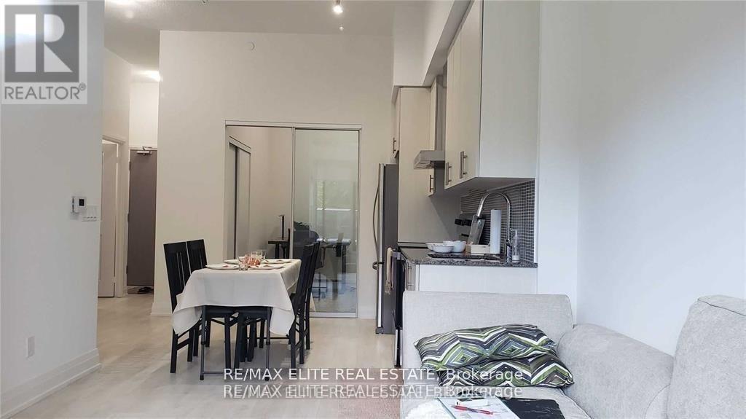41 Park Hill Road
Cambridge, Ontario
Welcome to 41 Park Hill Road — a well-maintained residence that combines classic architectural character with modern comfort. Originally constructed in 1900, this home has been thoughtfully cared for and retains its historic charm through detailed craftsmanship and design. The spacious main and upper levels provide a functional layout ideal for comfortable living, featuring bright windows and generous room sizes that accommodate a variety of lifestyles. The property also includes a paved rear parking area, offering convenient off-street parking for residents and guests. Located in a desirable area, 41 Park Hill Road offers a unique leasing opportunity for those seeking a distinctive and well-preserved home in a prime location. (id:50886)
Homelife Miracle Realty Ltd.
524 - 1007 The Queensway
Toronto, Ontario
Discover an exceptional rental opportunity at Verge West, nestled at the intersection of Queensway and Islington-where convenience meets modern luxury. This never-lived-in 1 bedroom plus den suite is immediately available and showcases high-end finishes with a bright, open-concept layout.Featuring 9-ft ceilings and a southeast-facing orientation, the unit is filled with natural light throughout the day. The sleek kitchen offers integrated appliances, quartz countertops, and a custom backsplash, creating a stylish and functional space. The spacious living area flows seamlessly to the balcony, perfect for relaxing or entertaining.The primary bedroom includes floor-to-ceiling windows and a large closet, while the versatile den makes an ideal home office or guest area. Enjoy the convenience of in-suite laundry and a modern 4-piece bathroom.This suite comes with 1 underground parking space and 1 locker. Residents enjoy access to exceptional building amenities, including a 24-hour concierge, fitness centre, co-working lounge, party room, pet wash station, and rooftop terrace with BBQs. Available for immediate occupancy-experience urban living at its finest at Verge West! (id:50886)
RE/MAX Urban Toronto Team Realty Inc.
3690 Ellengale Drive
Mississauga, Ontario
Well Maintained Lower Level Apartment. Great Layout, Open Concept, Very Spacious, Minutes To Erindale Go Station, University Of Toronto & Square One Mall. Aaa Tenant, Shared Laundry, Separate Entrance, Parking Included. All inclusive. Tenants Pay Their Own Internet. (id:50886)
Exp Realty
1501 - 65 Watergarden Drive
Mississauga, Ontario
Luxury 1 Bedroom + Den Condo for Sale at 65 Watergarden Drive, Mississauga. Steps to Square One & Hurontario LRT. Experience modern urban living in this bright and spacious 1 bedroom + den, 1 bath condo offering 670 sq. ft. of interior space plus a large 115 sq. ft. balcony with east-facing views of Mississauga's skyline. Located in the prestigious Watergarden at Hurontario & Eglinton, this suite features 9 ft ceilings, floor-to-ceiling windows, and a versatile den perfect for a home office or guest room. The modern white kitchen includes quartz countertops, stainless-steel appliances, and soft-close cabinetry. Residents enjoy resort-style amenities, indoor pool, fitness centre, party room, concierge, and guest suites. One parking and locker included. Conveniently situated minutes from Square One Shopping Centre, restaurants, Sheridan College, GO Transit, Hurontario LRT, and Highways 403/401/407. Currently leased to AAA tenants who can stay or vacate. Perfect for investors or first-time buyers seeking a luxury condo in Mississauga. (id:50886)
Royal Canadian Realty
1149 Stanley Drive
Burlington, Ontario
Welcome to 1149 Stanley Drive, nestled in Burlington's sought-after Mountainside neighborhood. Fabulous Home With over 2000 Sq/Ft of livable space. This Open Concept Beauty, Updated Throughout ('20) features Stellar Kitchen, Large Master Retreat With Walk Out To Fully Functional Backyard (Huge Lot). This private oasis boasts an oversized lot area, an 18-ft round above-ground and heated pool, a custom Outdoor Kitchen, Dining & Sitting Area With outdoor Fireplace, a custom made Hut feel like a Cabana retreat, with direct hydro and gas, perfect for both relaxation and entertaining. Car enthusiasts will love the detached 2-car Oversized Garage with electrical service, ideal for your own workshop. Private, Driveway Can Hold 10 Cars Easily. Superb Location Close To Highway, Shopping, Schools & So Much More!! Photos were staged digitally. (id:50886)
Royal LePage Meadowtowne Realty
A - 50 Sweetland Avenue
Ottawa, Ontario
Walking distance to Ottawa University and available immediately. Cozy, comfortable, spacious and impeccably clean. On a great street in Sandy Hill, this 1 bedroom, 1 bathroom (renovated Dec 2024) with a generous size kitchen including a spacious pantry, and a living room. This is a unit with original hardwood flooring that instantly warms up this main floor unit in a detached property. The laundry room is in the full basement that is clean and well lit and provides additional storage space as well. This property has a generous backyard and this unit has a good size mudroom at the other side entry. Must be seen. It is in close proximity to Ottawa University, The Rideau Centre, the Byward Market, Elgin street and many restaurants and amenities as well as OC Transpo and the LRT. Parking potential. (id:50886)
RE/MAX Hallmark Realty Group
16 Shallow Lake Road E
Mattice-Val Cote, Ontario
WOW! 151-Acre Waterfront Home on Shallow Lake, Mattice.What an incredible opportunity to own over 151 acres of pristine Northern Ontario land with direct waterfront on Shallow Lake - all at an affordable price! This property features a 2-storey home, a massive 36'x110' barn, and additional outbuildings - offering endless possibilities for hobby farming, outdoor recreation, or simply enjoying your private lakeside escape.Located on the east side of Shallow Lake in Mattice, the property offers approximately 681 feet of water frontage along the southern end where the home and buildings sit. The northern section of the property is a forested paradise with an additional 1,512 feet of waterfront, complete with an old camper trailer tucked near the shoreline - perfect for weekend camping or guests.Inside the home, the main floor welcomes you with an open kitchen and dining area, a cozy living room, a bedroom with a private 2-piece ensuite, and a spacious back foyer. Upstairs you'll find three generous bedrooms, a laundry area, and a large 4-piece bathroom featuring a jetted tub and brand-new shower. The basement serves as a utility and storage area.The exterior boasts updated roof shingles and deck ideal for relaxing while taking in the views. The property includes an approved septic system (1996), lake water intake, and electric heating. Outbuildings include a hydro-powered 36'x110' barn (29' high with 14'x16' sliding door), a 24'x30' small barn, and a 12'x24' garage.Zoned Rural, this expansive property is a blend of open field and mature forest-a rare find for those seeking space, nature, and tranquility. Plus, it even comes with a free internet connection from a Hearst Connect tower located on-site.This is Northern Ontario living at its finest - peaceful, spacious, and right on the water. Don't miss your chance to own this incredible slice of paradise! (id:50886)
RE/MAX Crown Realty (1989) Inc
# 519 - 451 The West Mall
Toronto, Ontario
Fully upgraded and move-in ready! This bright and spacious 3-bedroom, 2-bathroom condo offers exceptional value in a prime Etobicoke location. Featuring a modern open-concept layout, new flooring, renovated kitchen with stainless steel appliances, and tastefully updated bathrooms. Enjoy three full-size bedrooms, ideal for families or those needing extra space. Includes a large in-suite storage room and the option to install private laundry in-unit. The oversized balcony provides relaxing city views and plenty of natural light throughout. Located in a well-maintained building with great amenities gym, outdoor pool, sauna, party room, and visitor parking. Minutes to Highway 427, QEW, Sherway Gardens, schools, parks, and transit. Fully upgraded 3 Bed | 2 Bath condo Spacious open-concept living & dining area Modern kitchen with stainless steel appliances In-unit storage room & laundry option Private balcony with open views Excellent building amenities & location Pets Allowed. (id:50886)
Exp Realty
15 Swan Lane
Tay, Ontario
Rare And Exceptional Opportunity To Build Your Custom Dream Home On The Shores Of Georgian Bay. Municipal water, sewer services, natural gas & hydro. Direct water access, Cul-De-Sac Location in this Quite And Exclusive Waterfront Community. Panoramic Views Of Georgian Bay With Your Private Access To Swimming And Boating From Your Backyard. Many Parks And Beaches In The Area. Enjoy The Nature And Trails Of Georgian Bay! Minutes Away From Shopping In Midland And Only Approx. 1.45Hr Drive From Toronto. (id:50886)
Homelife Frontier Realty Inc.
824 Millard Street
Whitchurch-Stouffville, Ontario
Welcome to 824 Millard St in the heart of Stouffville! This stunning 4+2 bedroom, 5 bathroom home offers over 3,300 sq. ft. of beautifully finished living space, including a legal 2 bedroom basement apartment with a separate entrance. The main floor features warm hardwood floors, a flexible dining/sitting area, laundry room with garage access, and a powder room. The open-concept living room is bright and inviting with large windows and a cozy gas fireplace. The newly updated kitchen boasts stainless steel appliances, elegant light-toned cabinetry, a stylish backsplash, and a spacious eat-in area overlooking the backyard. Upstairs youll find four generous bedrooms, including a primary suite with a 4-piece ensuite and walk-in closet. Three more bedroom on this level are all bright and spacious with many large windows to let in natural light. These bathrooms share a 4 piece bathroom. The finished basement includes a 2-bedroom apartment plus a recreation area, perfect for extended family or rental income. Outside, enjoy a stamped concrete patio and perennial gardens. Located close to top-rated schools, parks, trails, and all Stouffville amenities. (id:50886)
RE/MAX All-Stars Realty Inc.
Basement - 1391 Garvolin Avenue
Pickering, Ontario
Nestled in a desirable coastal locale, this fully renovated 2 bedroom, 2 bathroom basement unit offers a bright, modern feel with all-new appliances and an in-unit laundry. The thoughtful, expansive layout provides ample living and dining space, with abundant natural light pouring in through large windows in every room, creating a warm and uplifting ambiance throughout. A private entrance adds a welcoming touch, while easy access to parking makes daily coming and going simple and stress-free. You'll appreciate the pristine finishes and careful attention to detail that elevate everyday living, from the sleek kitchen with brand-new appliances to the refreshed bathrooms and stylish living areas. The location is unbeatable: just moments from the beach for morning strolls and weekend sun, and close to schools, shops, parks, and transit for effortless errands and commuting. This turnkey opportunity offers a perfect balance of comfort, convenience, and value-a rare find in a great neighborhood. Don't miss your chance to lease this move-in-ready, great-layout basement unit before it's gone. (id:50886)
RE/MAX Metropolis Realty
231 - 3121 Sheppard Avenue E
Toronto, Ontario
Beautiful Two Bedroom, 685 Sq F. Wish Condos Unit With 10 Feet Ceilings And Lots Of Upgrades, Overlooking Wishing Well Park From Your Open 40 Sf Balcony. Modern Kitchen With Upgraded Cabinets, Quartz Counter Top. Stainless Steel Appliances. Bathrooms: Quartz Counter Tops, Ceramic Floors. In Suite Stacked Laundry. Floor Plan Attached. Wonderful Location Close To 401, 404 & Don Mills Subway, Fairview Mall. (id:50886)
RE/MAX Elite Real Estate

