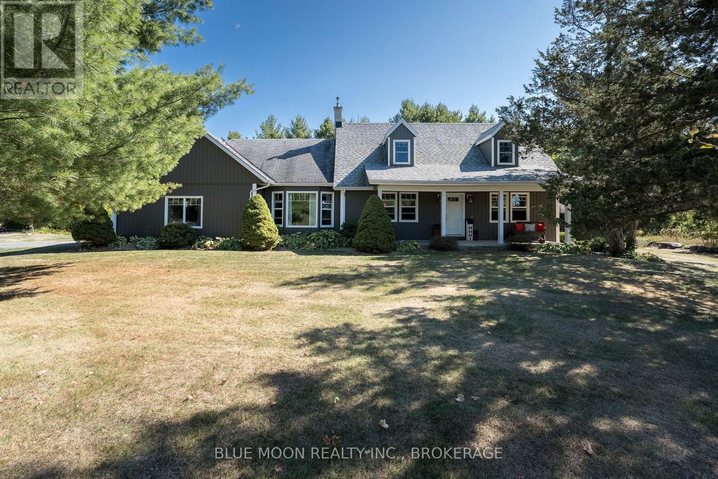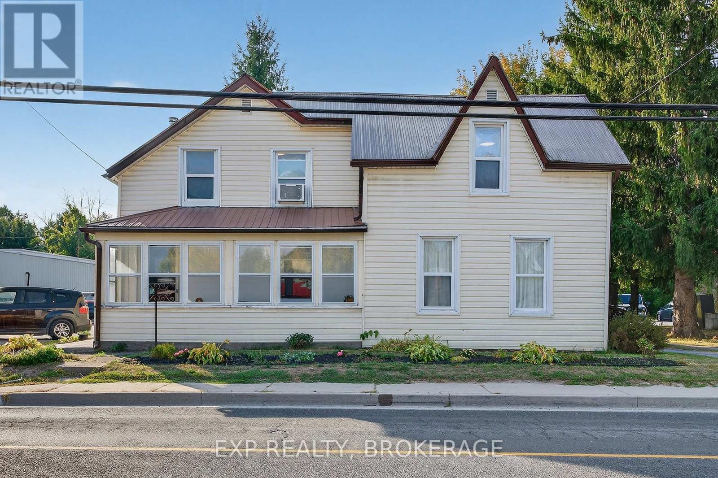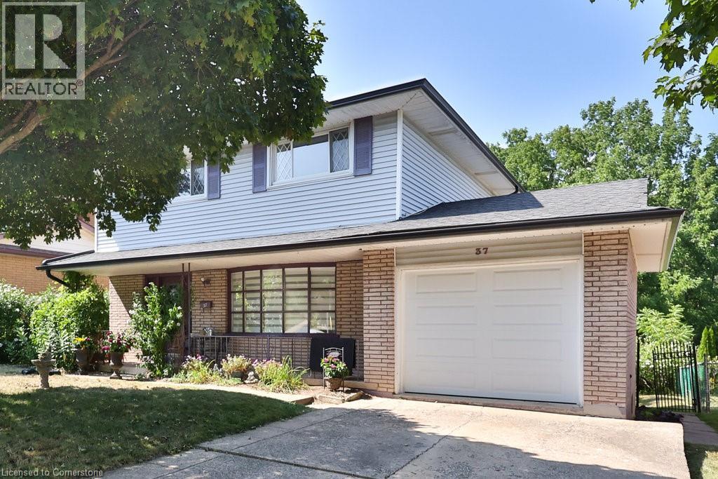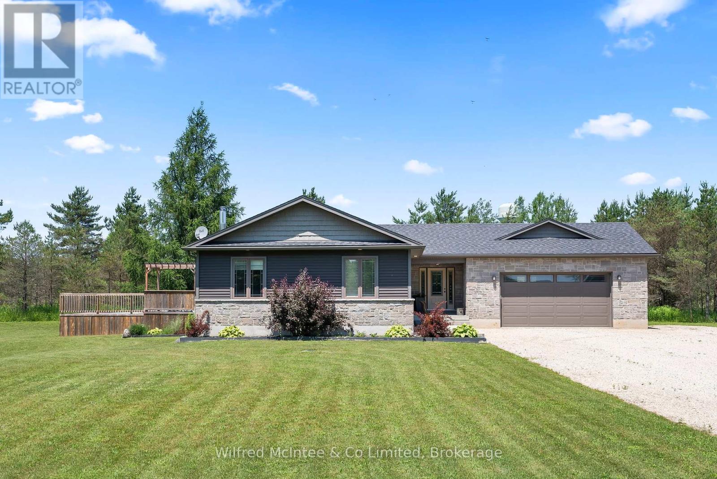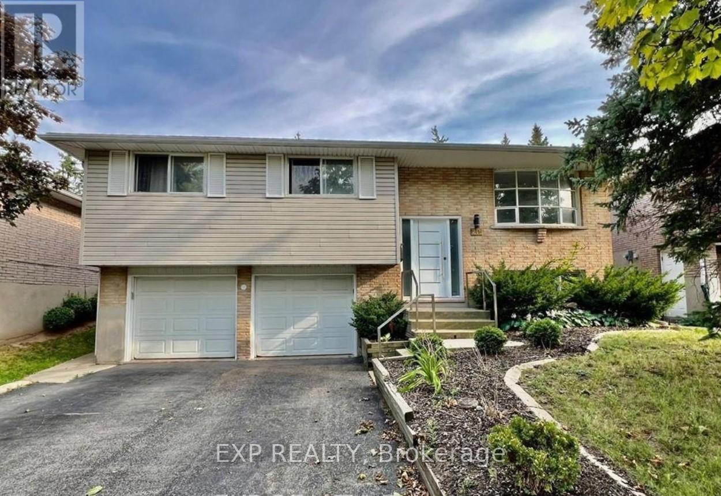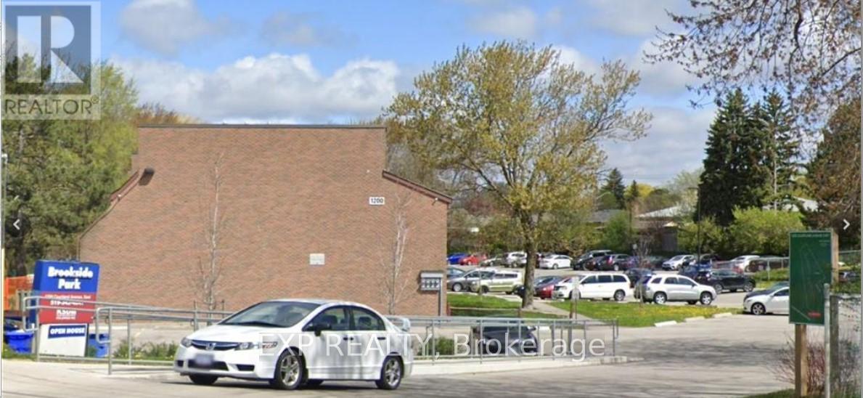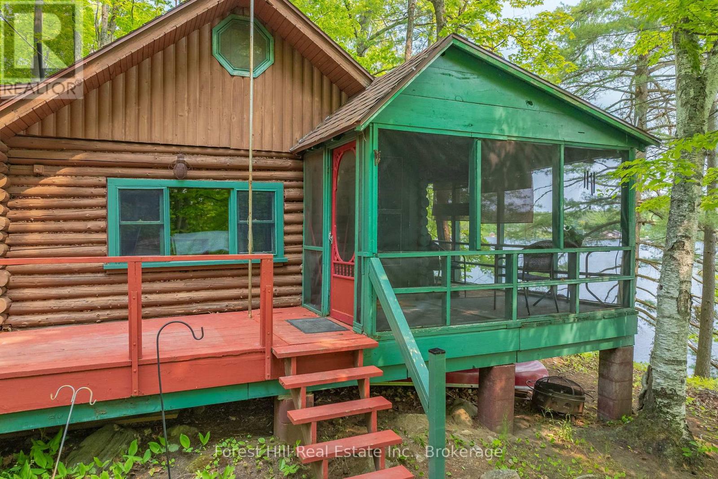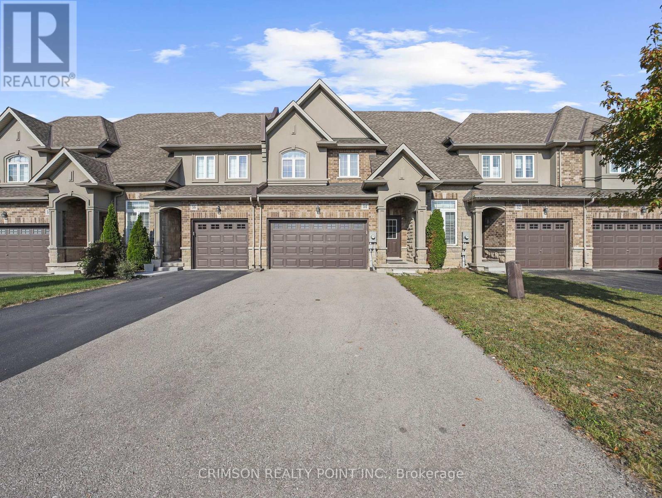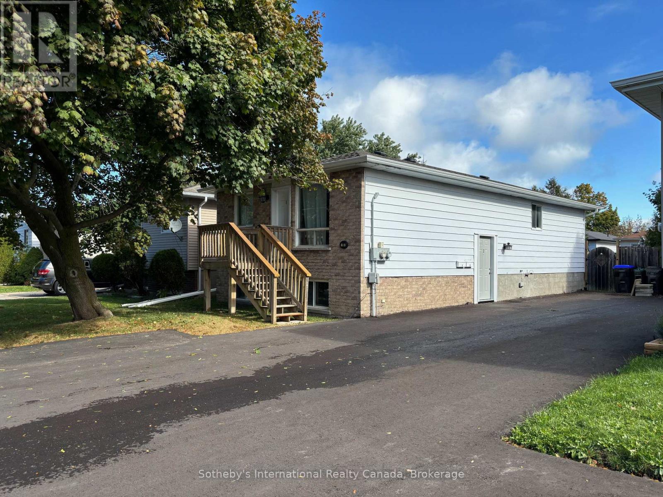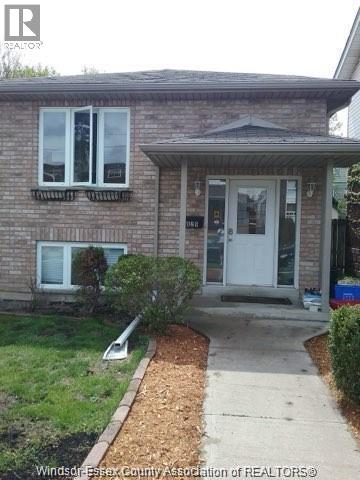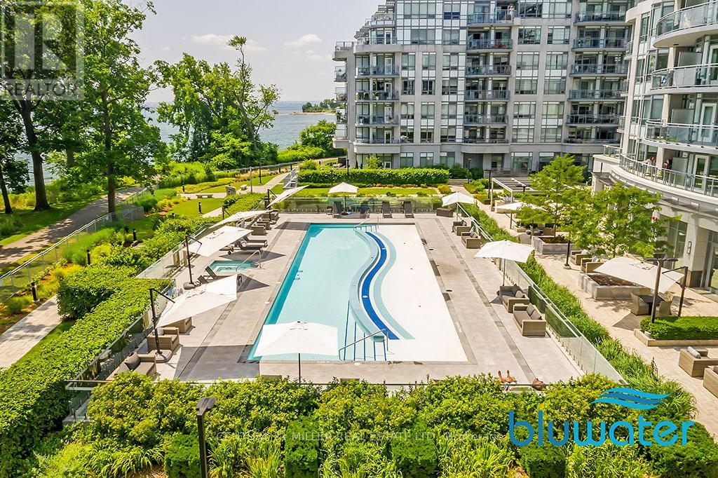632 Love Road
Loyalist, Ontario
Welcome home to your very own retreat where country charm meets modern comfort. A place where every corner feels like it was designed for connection, relaxation, and love. Nestled on just over an acre of land, this property offers the perfect blend of privacy, peace, and convenience. Whether you're dreaming of morning coffee on a welcoming front porch, summer afternoons by the pool, or cozy evenings with family, this is where you'll fall in love with your life again. The heart of this home is its custom gourmet kitchen, beautifully appointed with granite counters, rich cabinetry, and thoughtful details that make everyday living and entertaining a joy. With both a large central living room and a cozy family room, it offers the perfect balance of open gathering areas and intimate spaces. You'll love the main floor primary bedroom featuring a spa-inspired ensuite with in-floor heating, where you can escape the day and truly relax, complete with an expansive walk-in closet and stunning views. Step outside to your backyard paradise with an above-ground pool as the centrepiece of summertime living, surrounded by greenery and endless fresh air. Upgrades throughout include newer windows, siding, roof, and many appliances, giving you peace of mind to move in with confidence. An abundance of storage space throughout, plus a versatile unfinished second-floor loft ready to be transformed into extra living space. Every detail has been thoughtfully cared for, making this a home filled with warmth and ready for its next chapter. (id:50886)
Blue Moon Realty Inc.
6745 Road 38
Frontenac, Ontario
Welcome to this fully renovated 1,460 sq/ft 2-storey home in the heart of Verona. Featuring 4 bedrooms, 2.5 baths, and a versatile layout, this property offers modern comfort with small-town charm. The main floor features a sunroom, an open-concept kitchen/dining area with a WETT-certified wood stove, quartz countertops, and an island, as well as a spacious living room, laundry room, half bath, and primary suite with an en-suite bathroom. Upstairs, you will find 2 additional bedrooms, a 3-piece bathroom, an office area, a family room, and a reading nook. Recent updates include electrical panel (2021), furnace (2021), central air (2024), partial metal roof (2024), sewage tank pump (2024), and septic system (2010). Situated on a generous lot with frontage on 2 roads (property backs onto Verona Street), this home offers privacy and convenience. Steps to tennis courts, beach, boat launch, and the K&P Trail, with Foodland, schools, and restaurants nearby. Only 5 minutes to Rivendale Golf Club, and 20 minutes to Kingston. Schedule your private viewing today. (id:50886)
Exp Realty
37 Sunrise Crescent
Dundas, Ontario
Welcome to this well-loved family home, offered for the first time by its original owner. Perfectly situated on a quiet, family-friendly street in Dundas, this property offers incredible potential for those looking to create their dream home. With a 150-foot-deep lot backing onto the scenic Dundas Rail Trail, you’ll enjoy a serene setting surrounded by lush gardens, mature trees, and the privacy of a fully fenced yard. Spend summer days in the beautifully maintained in-ground pool, complete with a newer filter (2025), and evenings relaxing in your own backyard oasis. Inside, the functional layout is ideal for family living, featuring four bedrooms on the upper level and a bright main floor with a large bay window in the living room, a dining area open to the eat-in kitchen, and a cozy family room. The lower level is a true bonus—fully finished with a complete in-law suite offering its own kitchen, bedroom, bathroom, rec room, laundry, and walkout to the rear yard via two separate entrances, making it perfect for extended family or guests. This is a rare opportunity to transform a solid, well-cared-for home into a modern showpiece, all while enjoying an unbeatable location close to parks, trails, and nature. Whether you’re envisioning stylish updates, personalized finishes, or expanded living spaces, this home is ready to be reimagined for its next chapter. (id:50886)
Royal LePage Burloak Real Estate Services
201 Hutton Hill Road
West Grey, Ontario
Discover your own private oasis just minutes from downtown Durham with this stunning 4-bedroom, 2-bathroom bungalow, nestled on a serene 6.72-acre property in picturesque West Grey. This beautiful open concept home offers the perfect blend of comfort and nature, featuring a spacious deck with tranquil views of the surrounding trees and above-ground pool for summer enjoyment. Enjoy tinkering in the large attached garage where you can park vehicles of any kind. Basement has a roughed in bathroom ready for you to finish however you please. Whether you're relaxing poolside, exploring your own wooded retreat, or unwinding on the deck, you'll love the peace and privacy this property provides. A charming garden shed adds extra functionality to this incredible countryside escape. (id:50886)
Wilfred Mcintee & Co Limited
213 Northlake Drive
Waterloo, Ontario
Discover incredible value with this charming 3-bedroom raised bungalow, situated in a sought-after family-friendly neighborhood. This renovated gem features a modern, carpet-free main floor with a stylish kitchen boasting soft-close cabinets, subway tile backsplash, white quartz counters, and black stainless steel appliances. Enjoy the separate living and dining areas that open to a spacious, fully fenced backyard, complete with mature trees, a deck, and a concrete patio. The main level includes three generously sized bedrooms and a full bath, while the finished basement offers a cozy rec-room, an additional 3-piece bath, and convenient access to the oversized double car garage. Ideally located near shopping, bus routes, Conestoga Mall, and the expressway, this property is also close to the Laurelwood conservation area, universities, and excellent schools, making it a fantastic find in a prime location. (id:50886)
Exp Realty
Pt Lt 14-15 Con 7 Echo Lake Road
Frontenac, Ontario
Are you ready? This property could change your life! 104 acres of rugged wilderness are waiting for you. A landscape of rock outcroppings and ridges topped with mixed woods, flat granite clearings, wetlands, ponds and a creek with a small waterfall that flows from Echo Lake. This could be an amazing getaway for recreation, or the perfect place to build your forever home. Located on a township-maintained year-round road with over a kilometre of road frontage and potential for severance. Hydro lines are on the property. Numerous beaches and boat launches are just a short drive away. Less than one hour from Kingston and Napanee. Do not walk the property without a REALTOR present. An appointment is required. (id:50886)
Exp Realty
42 - 1200 Courtland Avenue E
Kitchener, Ontario
This bright and spacious 2-bedroom, 1-bathroom unit offers approximately 1,000 sq. ft. of functional living space ideal for small families, young professionals, or downsizers. Enjoy a prime location just minutes from schools, shopping, public transit, and major amenities, making everyday living both convenient and connected. With its practical layout, natural light, and inviting charm, this home is a fantastic opportunity you wont want to miss. Come see why its the perfect place to call your next home! (id:50886)
Exp Realty
1067 West Black Lake Road
Muskoka Lakes, Ontario
Welcome to this well-cared-for 3-season log cottage on quiet and scenic Black Lake in Torrance. Set at the very end of the road, this property offers exceptional privacy, surrounded by mature trees and the calm of cottage country. The cottage features 2 bedrooms plus a loft, and 1 bathroom, with warm wood finishes and a comfortable, relaxed layout. The screened-in Muskoka Room is a standout a great place to unwind, enjoy a morning coffee, or take in the sights and sounds of the lake. At the waterfront, you'll find a natural granite shoreline and deep water off the dock perfect for swimming or simply enjoying the view. Whether you're spending a quiet weekend away or hosting friends and family, this property offers the space, setting, and classic Muskoka feel to make the most of it. Just 2.5 hours from the GTA, and a short drive to Bala and Gravenhurst, with local amenities nearby in Torrance, this cottage combines convenience with that tucked-away charm so many buyers are after. A solid, well-loved cottage in a peaceful setting ready for the next chapter. (id:50886)
Forest Hill Real Estate Inc.
54 Medici Lane
Hamilton, Ontario
Step into this well-maintained freehold townhouse, perfectly located in an established and highly convenient west Hamilton Mountain neighbourhood. With easy access to Highway 403 and the Upper James Business Centre, you're just moments away from major shopping, dining, and amenities. This home boasts an open-concept layout with impressive nine-foot ceilings, creating a bright and airy feel throughout. The living space is functional and stylish, featuring good-sized bedrooms and a private master suite. The master bedroom includes a walk-in closet and a luxurious ensuite bathroom with a walk-in shower and built-in bench. Enjoy the convenience of direct interior access to a spacious garage, perfect for secure parking and extra storage. This property is available for immediate possession. Please note that utilities are extra. To apply, a rental application, credit report, paystubs, Income Verification, references, Non-Smoking Policy, Lease Agreement, and letter of employment, Deposit (first & last) are required. (id:50886)
Crimson Realty Point Inc.
2 - 55 Courtice Crescent
Collingwood, Ontario
Annual 2 bedroom unfurnished rental in downtown Collingwood in lower level of a detached home with 2 dedicated parking spaces. Rent is all inclusive of heat, A/C, water and sewers, tenant to pay own Hydro and cable. Spacious and bright legal unit, with own side entrance, all new flooring, new kitchen cabinetry, enlarged egress window, soundproofed ceiling and updated bathroom. Apartment has lots of storage and in suite laundry! Landlord looks forward to recieving applications from AAA+ tenants. ** This is a linked property.** (id:50886)
Sotheby's International Realty Canada
829 Arthur Road Unit# Basement
Windsor, Ontario
Spacious, Clean and private basement apartment. Features include a grade entrance, two bedroom, full bathroom, kitchen, and living space. Located in a quiet neighborhood with easy access to public transit, shopping, and other amenities. Rent is $2000 all-inclusive. First and last month rent required, credit check, rental app and proof of employment. (id:50886)
Key Solutions Realty Ltd.
511 - 3500 Lakeshore Road W
Oakville, Ontario
Welcome to ultra-luxurious resort style living in one of Oakville's most beautiful condos sitting on the shore of Lake Ontario! This beautiful and spacious unit has been freshly painted throughout. The unit provides 9 ft. ceilings, gorgeous luxury vinyl plank flooring, a sleek white gourmet kitchen with high end European appliances (AEG and Liebherr), granite countertops and backsplash with breakfast bar. Open concept dining and living area with a walk out to a private balcony with gas hookup for BBQs. A Master bedroom with floor to ceiling glass doors opens to a private balcony. There is a beautiful 4 pc.bath with extra deep soaker tub and shower. 1 parking spot (and the POSSIBILITY TO PURCHASE A SECOND ONE) and a locker. Bluwater Condominiums offer exceptional amenities including a gorgeous swimming pool, BBQs and dining area, outdoor fireplace and sitting area, Outdoor hot-tub, gym, yoga room, steam showers, sauna, hot tub, party room with kitchen and bar, library, guest's suite and plenty of guest's parking, 24 hour concierge and security. Easy access to walking/bike trails by the forest and the lake. Minutes to Bronte Harbour and downtown. (id:50886)
Century 21 Miller Real Estate Ltd.

