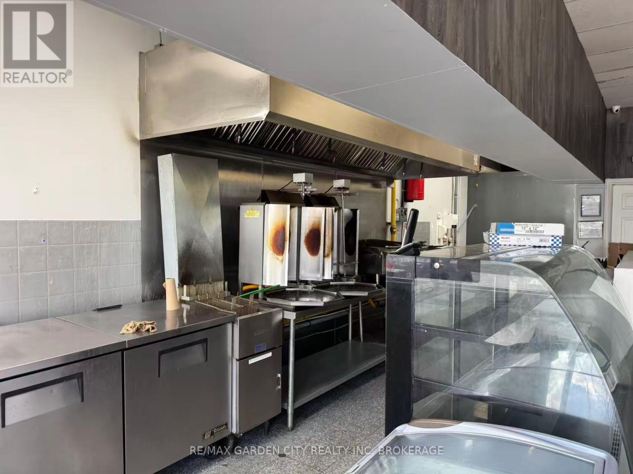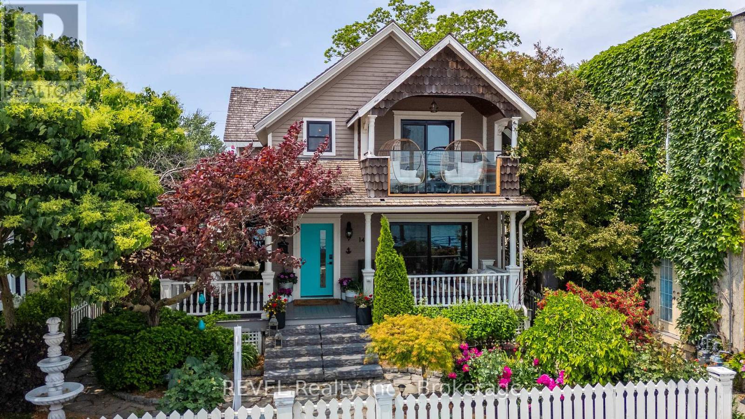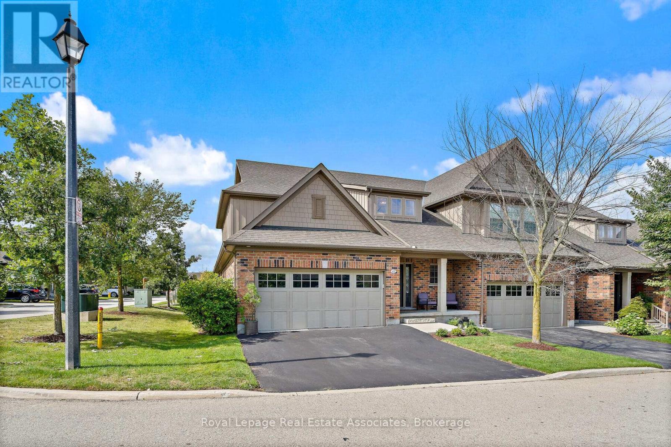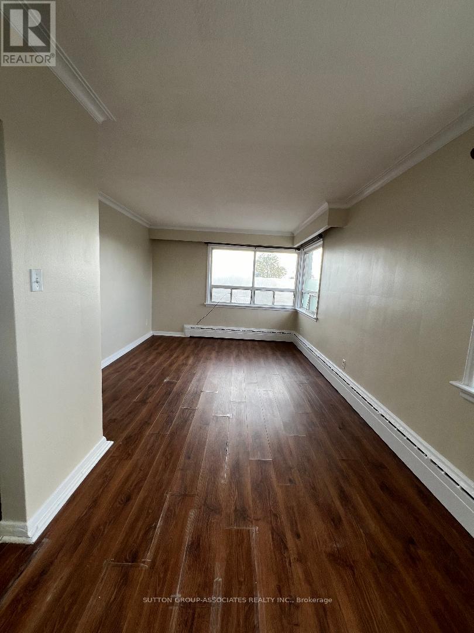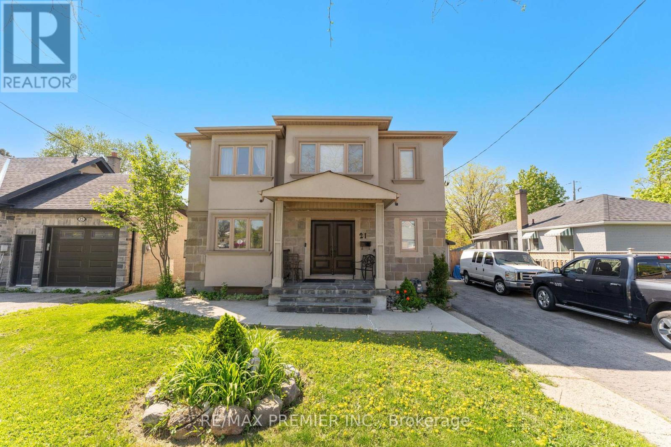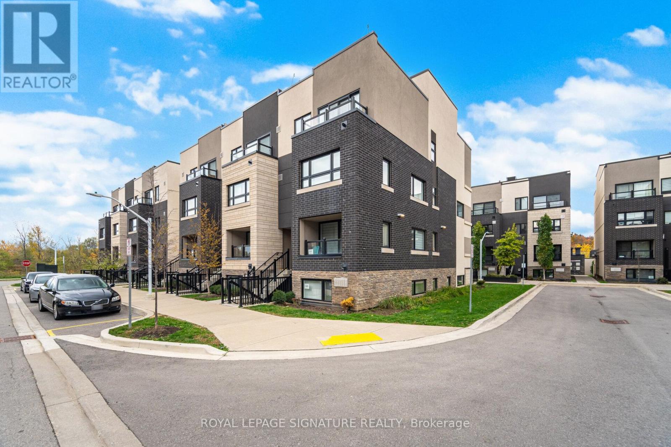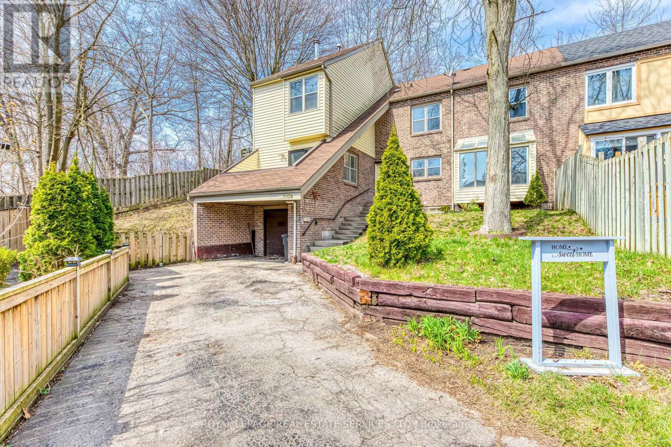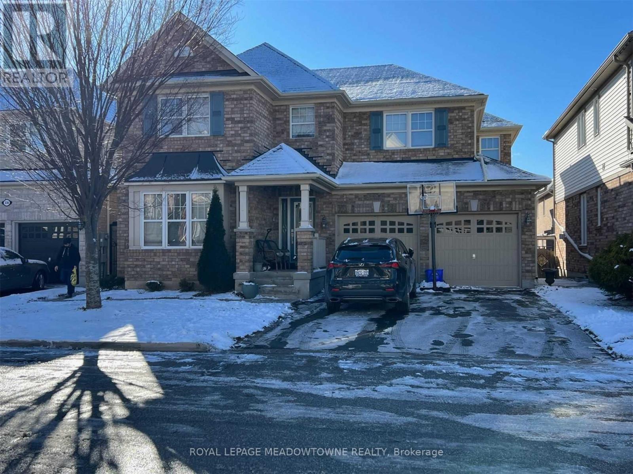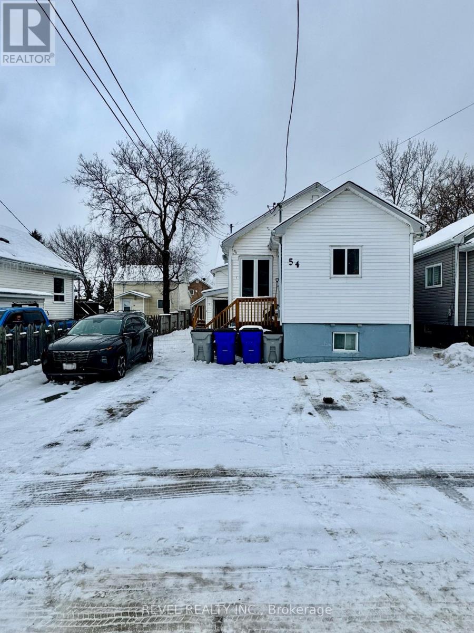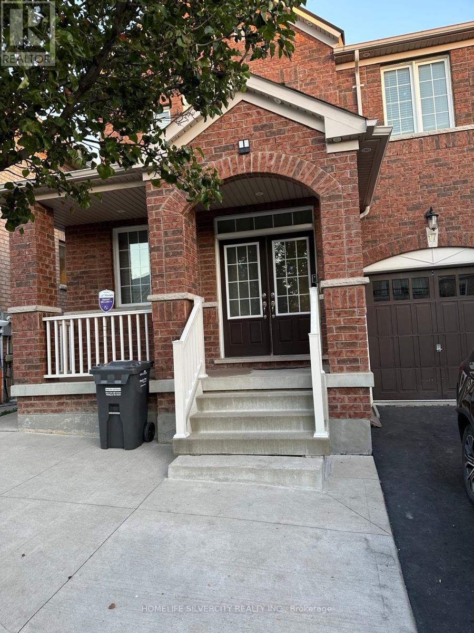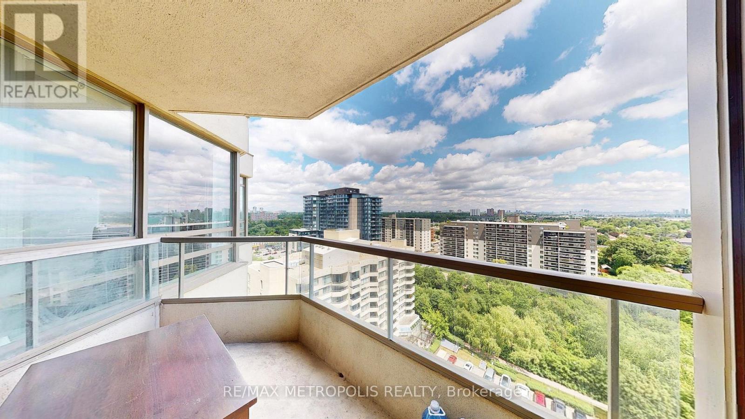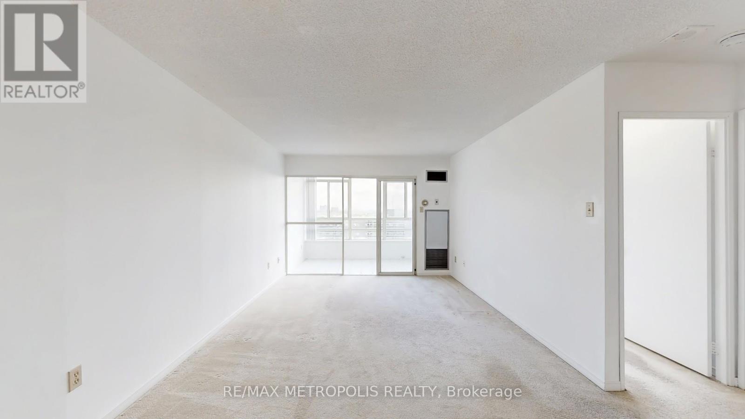5&6 - 595 Carlton Street
St. Catharines, Ontario
Excellent exposure in a prime North St. Catharines location! This exceptionally clean and well-maintained plaza is surrounded by amenities and several seniors' residences. Currently operating as a Shawarma restaurant, the space is fully equipped and ideal for a food-service entrepreneur or family-run business. Previously used as a butcher shop, deli, and grocery store, it offers flexibility for other culinary or retail uses. Features include a 12-foot walk-in freezer, high-efficiency furnace, HRV system, three separate entrances, high ceilings, great visibility, and ample parking at both the front and rear. A turnkey opportunity in a busy, high-traffic area. Monthly lease cost (including TMI and HST and 2 Neon Signs) is $4,668 plus utilities. (id:50886)
RE/MAX Garden City Realty Inc
140 West Street W
Port Colborne, Ontario
A Rare Waterfront Gem Where Timeless Charm Meets Modern Elegance. Welcome to this absolutely stunning, one-of-a-kind home perched along the picturesque Welland Canal. Unique potential for rezoning. Home has been thoughtfully and extensively renovated to blend the beauty of its historic character with the convenience and style of modern living. Every corner feels like a page out of a designer magazine. The main floor is designed for both everyday comfort and elegant entertaining. The heart of the home is the beautifully updated kitchen featuring an oversized island perfect for gathering with friends and family. Adjacent to the kitchen is a cozy music room or den that flows into a spacious dining room, ideal for hosting memorable dinners. You'll also find main floor laundry, a stylish 2-piece powder room, and a large sunlit living room offering stunning views of the water. Upstairs, the charm continues with a bright and airy loft-style living area/additional lounge space. The primary suite is a show stopper expansive and inviting, with a large walk-in closet and a spa-inspired 4-piece ensuite. A second bedroom, currently used as a home office, includes access to a private balcony overlooking the canal. The third bedroom is perfect for guests or kids, and a beautifully updated 3-piece bath rounds out the upper level. Throughout the home, the original floors have been lovingly restored, adding warmth and character that perfectly complements the modern finishes. The backyard is low-maintenance and includes a hot tub ideal for relaxing under the stars on cool evenings. Located on charming West Street just steps from shops, restaurants, and the excitement of Canal Days this home offers an unbeatable lifestyle. Sip your morning coffee or evening wine on the iconic wrap-around porch as boats glide by all summer long. This is more than a home it's a piece of history, lovingly brought into the present. Don't miss your chance to own a truly extraordinary waterfront property. (id:50886)
Revel Realty Inc.
45 Linden Avenue
Guelph/eramosa, Ontario
Welcome to 45 Linden Ave, a beautiful end-unit bungaloft condo townhome offering stylish, low-maintenance living in the heart of Rockwood. The spacious foyer greets you with high ceilings, ceramic flooring, a double closet & the convenience of a 2-pc bath. The main floor features a bright open-concept design with hardwood flooring, updated light fixtures & large windows. The dining area flows seamlessly into the Barzotti kitchen, complete with a centre island with seating, stainless steel appliances, granite countertops, a ceramic backsplash, soft-closing drawers, under-cabinet lighting & a walk-in pantry. Overlooking it all, the living room offers a cozy gas fireplace, pot lights & a walkout to the private deck, perfect for barbequing or relaxing outdoors. Beside the kitchen, a well-designed laundry room with built-in cabinetry, laundry sink, storage closet & direct garage access adds everyday convenience. The main floor primary suite is a private retreat, featuring a 4-pc ensuite with a soaker tub, stand-up shower, linen closet, large window & a walk-in closet directly off the bathroom. Upstairs, the loft provides flexible living space with a family room overlooking the foyer, pot lights & an office nook. Two additional bedrooms, each with large windows & double closets, share a 5-pc bath with a combined tub/shower, double vanity & linen closet. The fully insulated, builder-framed basement with a rough-in for central vacuum is ready for your vision, whether it's for a home gym, games room, or additional living space. Parking is plentiful with a double-car garage, private double-wide driveway (refinished in 2025) & visitor parking nearby. Maintenance fees cover snow removal, grass cutting, landscaping, visitor parking & exterior upkeep, including roof & gutters. Just steps from conservation areas, scenic trails, local shops & family-friendly amenities, this home is the perfect opportunity to experience Rockwood living at its best. (id:50886)
Royal LePage Real Estate Associates
5 - 125 Ewart Avenue
Toronto, Ontario
Bright, spacious, newly renovated & freshly painted suite in central North York with Laundry room on-site. Just minutes from the new Eglinton Subway Station. 5 minutes walking distance from building to new Keelsdale Subway Station. (id:50886)
Sutton Group-Associates Realty Inc.
21 Yvonne Avenue
Toronto, Ontario
Welcome To 21 Yvonne, Nestled On A Generous 56X107 Ft Lot, This Beautifully Maintained 4 Bedroom , 4 Bathroom Detached Home Offers The Ideal Blend Of Comfort, Space & Convenience.Featuring A Fully Finished Basement With A Separate Entrance For Potential Rental Income. Step Inside & Enjoy Spacious Rooms And A Functional Layout That Caters To Both Everyday Living And Entertaining. The Home Is Powered By A 200 AMP Service, A Cold Room, Private Backyard Oasis & Just Minutes To Highways, Parks, Grocery Stores & Shopping Centres. Don't Miss Your Chance To Make This Exceptional Property Your Own! (id:50886)
RE/MAX Premier Inc.
610 - 1129 Cooke Boulevard
Burlington, Ontario
Beautiful and Bright Stacked Townhouse Condo. Walking Distance To Burlington "Aldershot" GO Station, This Modern 3-Level Townhouse Presents A Practical Design And Easy Access To Major Highways. Boasting 1130 Sq Ft Of Living Space, The Property Showcases A Rooftop Terrace With Impressive Panoramic Views. Inside To Discover An Inviting Open-Concept Layout With Recently Installed Floors And An Abundance Of Natural Light. The Contemporary Kitchen Features Quartz Countertops, A Generously Sized Island With A Breakfast Bar, Stainless Steel Appliances And A Stylish Backsplash. Upstairs, You Will Find A Convenient Laundry Room, A Well-Appointed 3-Piece Bathroom, And Two Comfortable Bedrooms. The Top-Level Oasis Offers A Private Rooftop Terrace, Ideal For Outdoor Relaxation, Enjoying Stunning Sunsets, Hosting BBQs, Or Simply Unwinding With A Good Read. Close To Major Highways And AmenIties. (id:50886)
Royal LePage Signature Realty
Lower - 1108 Kos Boulevard
Mississauga, Ontario
One Bedroom 1 Washroom Lower Level, Fully Renovated Top to Bottom with Great Quality Finishes. All New Stainless Steel Appliances, Modern Brand New Kitchen, Beautiful Quartz Countertop. Good Size Side Yard. Located in the Great Area of Lorne Park, Minutes to Jack Darling Memorial Park. Which Offers Beach, Off Leash Dog Park, Picnic Areas and Bike Trails. Close to Trendy Port Credit, Waterfront, Marina, Great Schools, Shops and Restaurants. Close to Clarkson Go Train Station, QEW, HWY 403. (id:50886)
Royal LePage Real Estate Services Ltd.
Basement - 340 Tonelli Lane
Milton, Ontario
Legal Basement Apartment In Milton. Features Include Two Bedrooms, Full 4PcWashroom, Separate Laundry. Also Features Laminate Flooring throughout, Partially Above Ground Windows Make This Unit Bright And Spacious. Extremely Rare To Find. Available as of December 1st. Lease does not include separate storage/furnace room and backyard. Appliances (Stove, Fridge, Washer, Dryer) Included For Tenants Use, Landlord Prefers Non Smoker With No Cats (Allergy), Small Dog Is Acceptable. Lease Is All Inclusive Of Hydro, Gas, Water, Parking and WIFI (id:50886)
Royal LePage Meadowtowne Realty
54 Windsor Avenue
Timmins, Ontario
This well-maintained property offers three bright and inviting units - two functional 1-bedroom apartments on the main floor, and a spacious 3-bedroom unit on the lower level, perfect for a larger family or owner occupancy. Each unit has its own hydro meter, making utility management simple and efficient. The home sits on a good-sized lot with a fenced yard and a 12x16 shed for extra storage. Updates include a roof (2014) and a boiler (approx. 10 years old), providing peace of mind for years to come. With ample parking and solid rental potential, this triplex is a great addition to any investor's portfolio or an ideal option for live-in owners seeking income support. (id:50886)
Revel Realty Inc.
Bsmt - 17 Trentin Road
Brampton, Ontario
Two bedrooms legal basement apartment unit with open concept living/dinning and kitchen area. Two good size bed rooms and convenience of Ensuite laundry. Close to amenities such as school, parks, shops, transit, Gurudwara, Gore temple and much more. AAA tenants professional and families preferred. No pets. This house is close to top-rated schools, shopping mall and all essential amenities. No sidewalk. The tenant will be paying 30% of utilities. The tenants will arrange their own internet. (id:50886)
Homelife Silvercity Realty Inc.
1703 - 75 King Street E
Mississauga, Ontario
Welcome to the Prestigious King Gardens Building. This spacious 2-bedroom suite available for sale which offers a functional & open concept layout. What a perfect place to live for anyone seeking comfort, and convenience! This is a must-see property. Don't miss your chance to make this condo your new home! Close to all major amenities, incl Mississauga Hosp, Schools (elementary, secondary, private), Comm Ctr, Parks, Shopping & Restaurants, and close access Hwy's 403, QEW, & 401; the Go Stn & TTC Subway **EXTRAS Maintenance Fee Includes: Heat, Hydro, Water, Cable TV, Internet, CAC, Building Insurance, Parking and Common Elements** (id:50886)
RE/MAX Metropolis Realty
1609 - 75 King Street E
Mississauga, Ontario
Welcome to the Prestigious King Gardens Building. This is a 1+1 suite available for sale which offers a functional & open concept layout. What a perfect place to live for anyone seeking comfort, and convenience! This is a must-see property. Don't miss your chance to make this condo your new home! Close to all major amenities, incl Mississauga Hosp, Schools (elementary, secondary, private), Comm Ctr, Parks, Shopping & Restaurants, and close access Hwy's 403, QEW, & 401; the Go Stn & TTC Subway **EXTRAS Maintenance Fee Includes: Heat, Hydro, Water, Cable TV, Internet, CAC, Building Insurance, Parking and Common Elements** (id:50886)
RE/MAX Metropolis Realty

