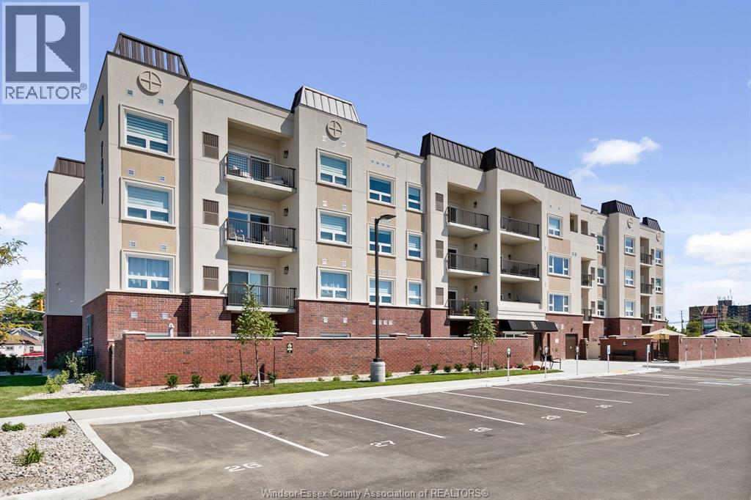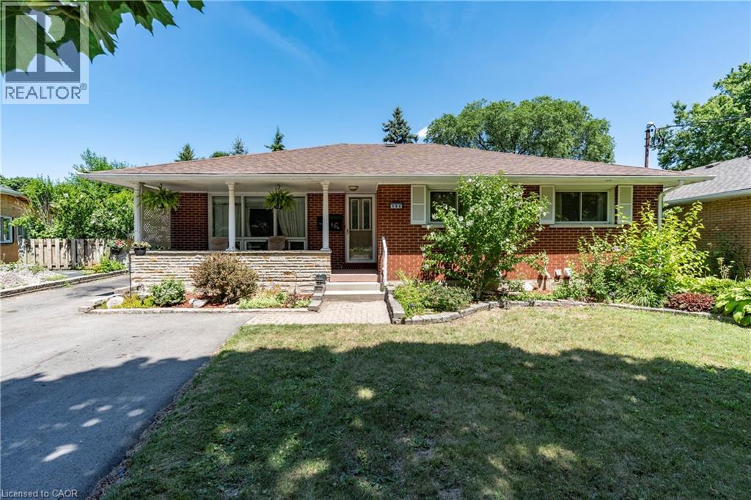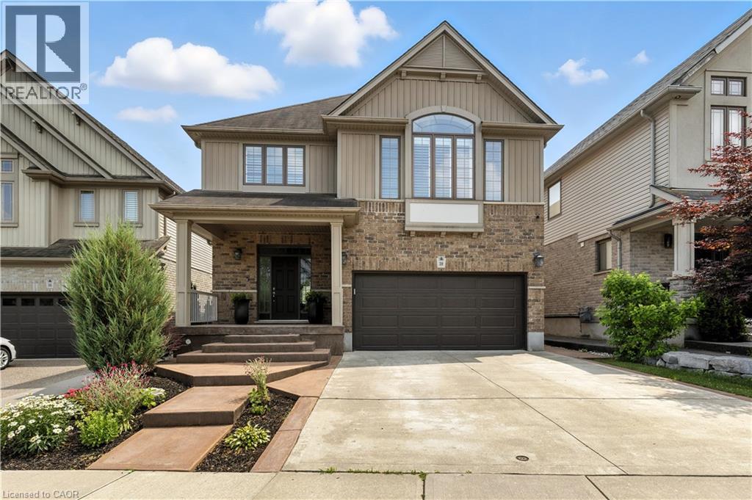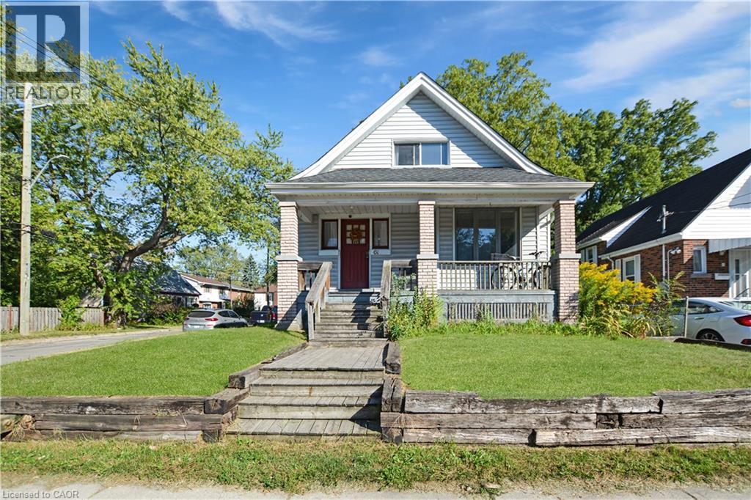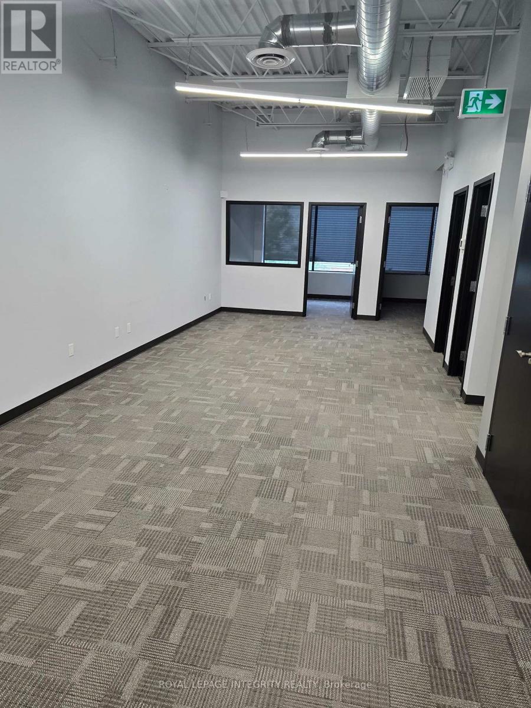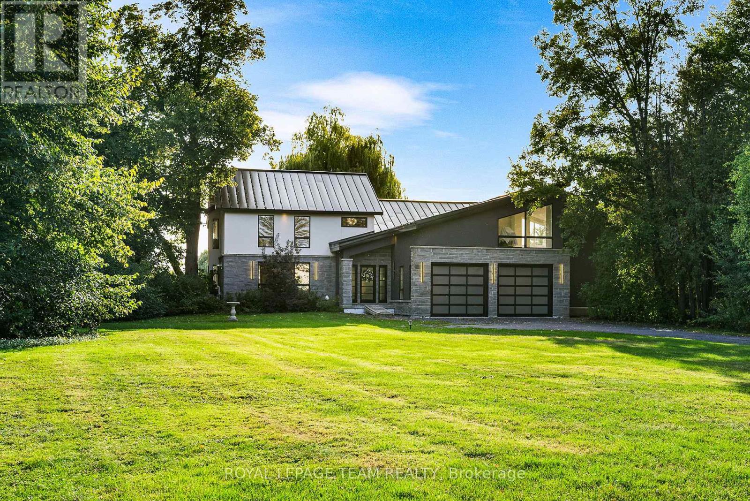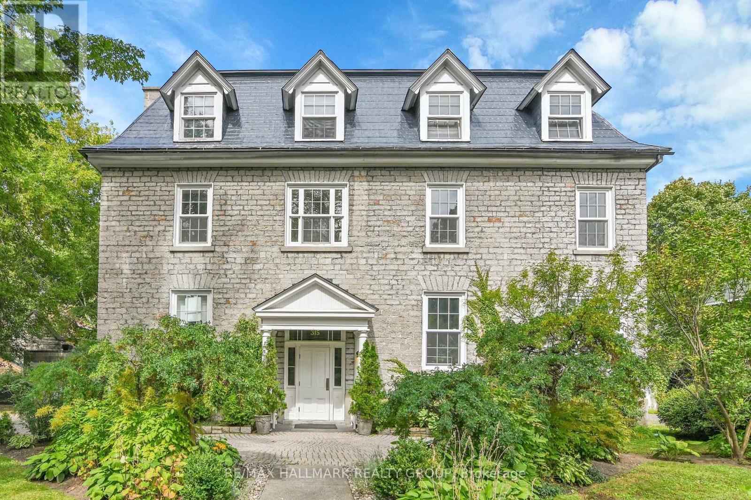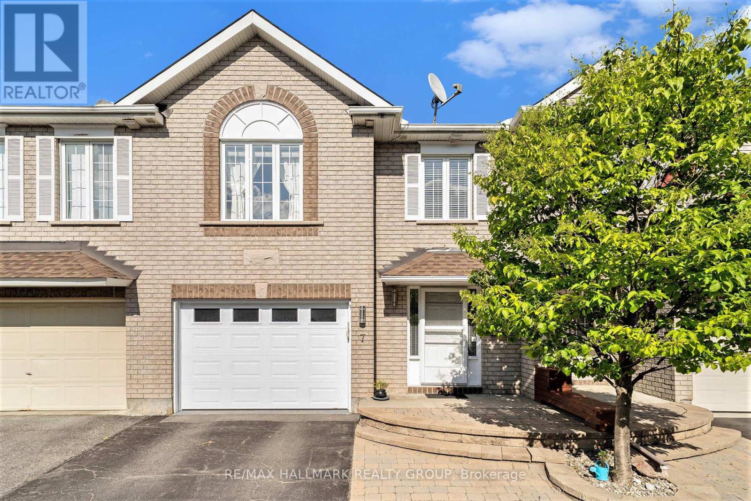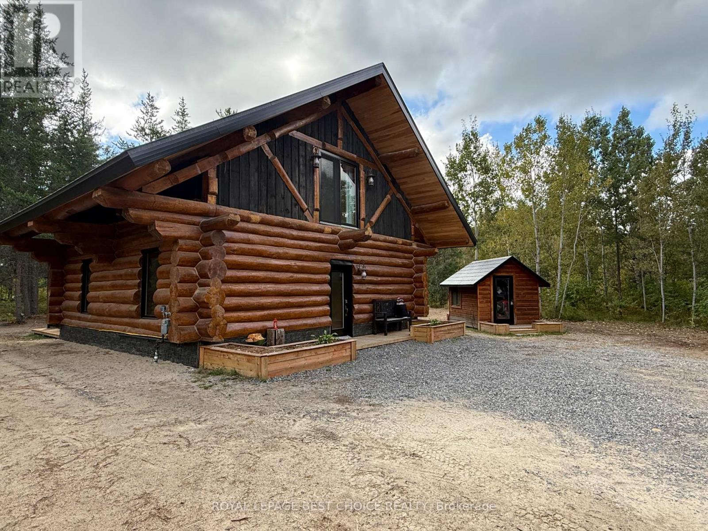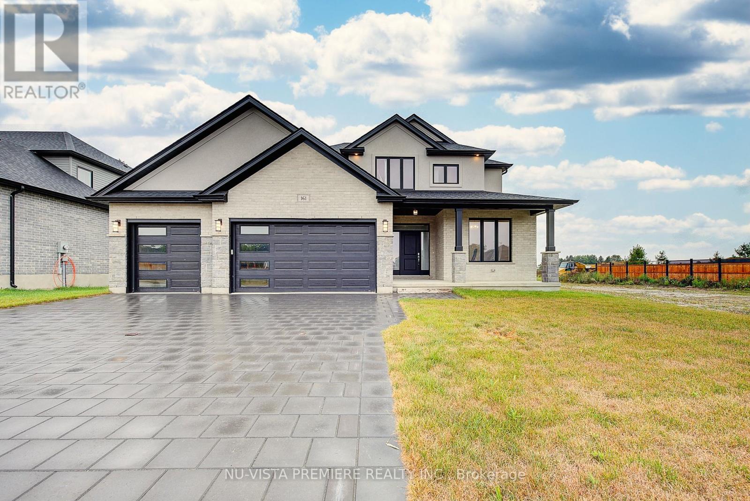7887 Edgar Street Unit# 405
Windsor, Ontario
The Edgar Penthouse Suite – Available for Lease (Optional turnkey furnished rental – inquire): Discover elevated living in this Penthouse Suite at The Edgar, located in the heart of Riverside where shops, dining, trails, and everyday conveniences are just steps from your door. Featuring an open-concept design and soaring 10-foot ceilings, this residence blends modern luxury with unmatched comfort. Inside, enjoy custom cabinetry, built-in closet systems and shelving, professional-series appliances, a full-size laundry room, remote-controlled blinds, and a feature fireplace. A spacious private balcony offers the perfect extension of your living space, ideal for outdoor entertaining or relaxing. Crafted with steel and concrete construction, The Edgar ensures quiet, durability, and peace of mind. Residents also have access to premium amenities, including: Outdoor courtyards, fully equipped fitness center, stylish club room for gatherings, secure bike storage and storage lockers and more. This Penthouse Suite offers luxury, convenience and a prime Riverside location—an exceptional leasing opportunity. Another Development by Brotto Development Corporation and Suburban Construction, Building Quality Since 1957 – Please view virtual tour. (id:50886)
Deerbrook Realty Inc.
104 Boniface Avenue
Kitchener, Ontario
Located in a family-friendly neighbourhood where the street is beautifully lined with mature trees, this legal duplex is perfect for a buyer looking for an income helper or someone looking to expand their investment portfolio. 104 Boniface Ave is a brick bungalow that was once a single-family home, which could be converted back, kept as that income helper, or used as an in-law set-up for multi-family living. This home is located in close proximity to Sunshine Montessori School, Rockway Public School, and St. Mary's High School. You are just moments away from Fairview Park Mall for all your shopping needs and the expressway for your commuting convenience. Outdoor enthusiasts will appreciate the nearby trails, Wilson Park, Schneider Creek, and the Rockway Golf Course, just to name a few. The basement is vacant and beautifully renovated, which has large windows, a spacious living room, an eat-in kitchen, a 3-piece bathroom, and 2 good-sized bedrooms, plus a den. The main floor is full of character - has a cozy living room, a quaint kitchen, 4 bedrooms, and a 4pc bath. It is waiting for you to add your personal touches and updates. (id:50886)
Red And White Realty Inc.
39 Deer Creek Street
Kitchener, Ontario
Welcome to sought after Deer Creek Street in Lackner Woods. This elegant and updated executive family home greets you with a stunning oversized concrete porch and driveway. The large foyer entry with wainscotting detail welcomes you upon entrance. The modern open concept layout features a large living room with stone fireplace, hardwood floors and windows finished with California shutters. The spacious dining room with upgraded light fixtures is perfect for hosting. Enjoy family meal nights in the large open kitchen with custom island, seating, walk -in pantry and eat- in area. The main floor is complete with a huge mudroom/laundry room with custom folding counter and plenty of storage. The backyard will WOW with INGROUND POOL, DECK, SHED, FULLY FENCED YARD and plenty of room for the kids to run and play. Back inside the UPPER FLOOR FAMILY ROOM, with wainscotting accent walls and soaring ceilings make this room a perfect for your family movie nights. Grand Primary Ensuite with MASSIVE WALK IN CLOSETS, spa like ensuite with double vanity, makeup counter, deep soaker tub and walk in shower. 3 additional bedrooms all great sizes and Jack and Jill ensuite. Lower level finished with IN-LAW POTENTIAL! Huge finished rec room area, bedroom and a luxurious full bathroom. This space lends itself to teenager getaway, guest space or nanny suite. Game day is perfect in this rec room large enough to host big gatherings. Additional features include, hardwood flooring, pot lights on dimmers, California shutters throughout plus MORE! (id:50886)
RE/MAX Twin City Realty Inc.
61 Broadway Avenue
Hamilton, Ontario
Steps to McMaster University and the medical centre, this address sits in one of Hamilton's most sought-after pockets walkable to transit, cafés, shops and daily essentials. The location drives year-round rental demand from students and professionals while offering superb convenience for end-users. Inside, light and function take the lead. An open-concept main level with soaring ceilings and expansive windows creates airy, sun-filled living. The home provides 4+3 bedrooms and 3bathrooms, delivering rare flexibility for families, shared living, or an investors multi-room strategy. Two full kitchens unlock options for multi-generational living or separate living zones. Key upgrades include a new roof (2018) and updated electrical, pairing peace of mind with long-term durability. Highlights & Selling Points Prime location by McMaster University & hospital4+3 bedrooms | 3 full baths | 2 full kitchens Open-concept layout; high ceilings; abundant natural light2018 roof and electrical updates Ideal for multi-gen living or high-demand rental strategy Walk to dining, boutiques, services, and transit Whether you plan to live in and offset costs or hold as a cash-flow-friendly asset, 61 Broadway Ave combines lifestyle with investment fundamentals strong tenant pool, low vacancy micro-market, and compelling long-term value. Secure a standout property ahead of the next academic cycle. (id:50886)
1st Sunshine Realty Inc.
210 - 2310 St Laurent Boulevard N
Ottawa, Ontario
SECOND FLOOR Industrial Commercial office Space for sale. Approx. 1,118 sq. ft unit features FINISHED OPEN WORK AREAAND 3 OFFICES, a washroom. Showings are coordinated through listing agent. Showings MONDAY TO FRIDAY -11;00AM TO5;00 PM CONDO USE RESTRICTIONS " NO FOOD OR AUTO INDUSTRY." (id:50886)
Royal LePage Integrity Realty
2318 Summerside Drive
Ottawa, Ontario
Imagine sipping coffee on your private dock in the morning, bathed in the glow of a stunning Manotick sunset. This state-of-the-art, fully renovated home, crafted by a high-end builder with visionary input from a renowned architect- Andre Godin, is now offered for sale. Nestled on the waters edge, it blends modern elegance with tranquil surroundings. Every detail, from premium finishes to thoughtful design, exudes sophistication. Perfect for discerning buyers seeking an exclusive waterfront lifestyle. Inside, youll find exquisite tile work throughout, radiant heated flooring (10 individually controlled zones), and soaring light-filled spaces designed for comfort and versatility. A flex space above the garage offers endless optionsperfect for a private office, studio, or guest suite. Purpose built laundry chute in laundry room. Fully equipped with, 3 natural gas furnaces and AC units with Wi-Fi controls, a 600-amp service, dual HRV and humidity systems, and a fully integrated Sonos sound system (12 independent zones). Security and peace of mind are built-in with a professional video surveillance setup and advanced alarm system. Craftsmanship is evident in every detailfrom masonry stone by Arriscraft, stucco by Dryvit Systems, and custom millwork by Alaska Wood Industries, to award-winning tile, slab, and fireplace finishes by Urbano Design. Energy efficiency is prioritized with spray foam insulation throughout and Pella professional series windows (25-year warranty). Exterior features a standing seam metal roof (40-year warranty) and a two-car attached garage + radiant glycol-heated tiled flooring. Outdoors, the Rideau River provides a serene backdrop for every seasonwhether entertaining by the water, enjoying peaceful mornings, or watching the sunset reflect off the river. This is more than a home it's a statement of luxury, technology, and timeless design on one of Ottawa's most coveted waterfronts. *2 parcels being sold together; 2318 & 2316 Summerside Dr.* (id:50886)
Royal LePage Team Realty
5 - 315 Daly Avenue
Ottawa, Ontario
A rare opportunity in a Heritage home nestled amidst the gardens and tree lined streets of historic, bustling Sandy Hill. This third floor walk up has plenty of character, with dramatic sloped walls and dormer windows within the mansard roof. Relax with a cup of coffee on the little balcony by the kitchen and wander back in time to imagine the history and nation building that happened here. Join a wonderful community and own your own pied a terre in this intimate and elegant edifice, just steps from downtown and Ottawa U. Co-Op fees cover property taxes, management, insurance, maintenance, heat & water. (id:50886)
RE/MAX Hallmark Realty Group
7 Maple Park Private
Ottawa, Ontario
This impeccably maintained executive townhome offers a rare combination of space, style, and smart design in a highly accessible location. With high ceilings, oversized windows, and a unique open-concept layout, the home is filled with natural light and perfect for modern living.The spacious front foyer welcomes you with mirrored closet doors and hardwood flooring that continues into the main living areas. The kitchen features quartz countertops, a slate tile backsplash, stainless steel appliances, ample cabinetry, and a breakfast bar ideal for casual dining. It opens to a bright and airy living/dining area complete with a cozy gas fireplace and striking architectural windows. A spacious main-level bedroom offers flexible use as a guest room, office, or multigenerational space, and is paired with a full bathroom featuring a cheater door for added convenience. Upstairs, the private primary suite occupies the entire second level, offering a tranquil retreat with a full ensuite and generous closet space. The fully finished lower level extends the homes versatility, with a large recreation room, oversized windows, a wet bar (with potential to upgrade to a kitchenette), a full bathroom, and a large third bedroom making it ideal for a nanny or in-law suite, teen retreat, or extended guest stays. The rear deck provides a quiet space for outdoor enjoyment, while the front of the home showcases beautiful interlock and low-maintenance landscaping for excellent curb appeal. Located in a well-managed community with a $135/month road maintenance fee, this home is close to major highways, South Keys shopping, Conroy Pit, parks, schools, and public transit. Truly move-in ready with flexible living options to suit a variety of lifestyles. (id:50886)
RE/MAX Hallmark Realty Group
505540 Airport Road
Timiskaming, Ontario
Looking for that perfect serene getaway in the woods to call home? This place has a nice balance of rustic charm and modern comfort and is only a few years old, has a long private driveway, brand new drilled well and septic system, hot water on demand, and is on over 3 acres of land, conveniently located just outside of town. Round log interior, in-floor heat throughout with a wood stove in the living room. Main floor features a bedroom, 4 piece bathroom, main floor laundry, beautiful functional kitchen with island and living room with patio doors that leads you to the new deck with gazebo. Upper loft hosts the master bedroom with a walk-in closet and a 2 piece bathroom. Potential of a 3rd bedroom could be made if needed, in the loft above the kitchen. Outdoor enthusiasts will love exploring this newly levelled and landscaped 3+ acre lot with its garden boxes. There's also a cute cozy bunkie house that's currently being used as a storage shed that would be perfect for guests. Simply move into this unique serene gem in the woods! Make this your dream log home, or excellent income potential via Airbnb! (id:50886)
Royal LePage Best Choice Realty
400 Cinnamon Crescent
Ottawa, Ontario
Embrace a lifestyle of serenity and vibrant living in this exceptional bungalow built in 2019. Nestled on a private, fully fenced two-acre corner lot, this retreat offers the perfect harmony of peaceful seclusion and effortless entertaining. Step inside to discover an inviting open-concept main floor, where daily family life and lively gatherings flow seamlessly. Picture yourself captivated by the stunning backyard views framed by a massive dining room window. The heart of the home lies in the gourmet kitchen, boasting stainless steel appliances, granite countertops, and a generous island. The ideal hub for culinary creations and social connections. Elegant hardwood floors guide you through the main level to three spacious bedrooms, including a primary suite complete with a walk-in closet and a four-piece ensuite.The expansive, fully renovated (2024) basement unveils a world of possibilities. Descend into a cozy family room for movie nights, and discover a bright, versatile space with a walk-in closet, perfect as a guest suite, home gym, or games room. Seek tranquility in the sound-dampened den, your private sanctuary for yoga, meditation, or even musical pursuits, conveniently located next to a full bathroom.Outside, your two-acre haven awaits. Explore private walking trails, tap the mature maples, or unwind under the stars by the fire pit or in the soothing hot tub. The fully insulated and heated garage, featuring custom cedar walls, and 12' ceilings provides room for vehicles, bikes and work space. Plus, a dedicated gravel parking area accommodates your RV, boat, and more. Enjoy peace of mind knowing an 18kW Generac generator (2023) stands ready. This kind of privacy coupled with being just 2 minutes to the 417, and 20 mins to Kanata is a rare find. This is more than a Home; it's a Lifestyle. (id:50886)
RE/MAX Affiliates Boardwalk
224 Graham Road
West Elgin, Ontario
Incredible Value Very Low Rent + Bonus 700 SF Unit Included at No Extra Cost: Seize the opportunity to own a highly profitable and long-standing pizza restaurant in the heart of West Lorne. The affordable leaserecently renewed through 2033includes a separately metered 700 SF commercial unit at no additional rent, offering endless potential for launching a second business or generating rental income while keeping overhead low. Out to Lunch Pizza has proudly served the community for over 16 years and enjoys loyal support from local schools, churches, the medical centre, and the West Lorne Minor Hockey Association. Recently renovated, the restaurant features two outdoor patios and a liquor-licensed indoor dining areathe only licensed establishment in townproviding a unique competitive advantage. The sale includes all equipment, including commercial-grade pizza ovens, flat top grills, and fryers. Currently operating just six days a week, theres significant upside to grow revenue by introducing delivery (frequently requested), launching online ordering, opening for breakfast and on Sundays, and utilizing the existing tap beer system. Theres also untapped potential to host live music events and build a social media presence, as the business currently has no online marketing or social platforms in place. With strong financials, consistent catering demand, deep community roots, and multiple growth avenues, this is a rare chance to acquire a turnkey restaurant with proven performance and excellent future potential. Financials available upon request with a signed confidentiality agreement. (id:50886)
Exp Realty
161 Mcleod Street
North Middlesex, Ontario
$799,900. ! THOUSAND BELOW REPLACEMENT! Located in prestigious Westwood Estates in Parkhill on a quiet street just a short walk to Public School and downtown shopping! This executive 4 bedroom home is just one year young and features 2138 sq ft of living area, as well as an oversized three car garage ! Check out the huge 72.24 ft x 118.56 ft estate lot! Special features include a spacious kitchen with large centre island and quartz counters, open concept great room with gas fireplace, large primary bedroom with walk in closet and 5 pc luxury ensuite. Just a short drive to the beach in Grand Bend as well easy Highway 402 access for quick trips to London, Strathroy or Sarnia. This home is priced well below reconstruction cost! Call today for a private viewing. (id:50886)
Nu-Vista Premiere Realty Inc.
Nu-Vista Primeline Realty Inc.

