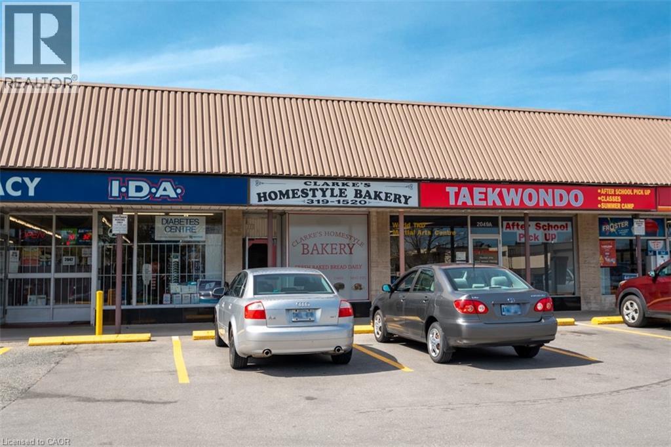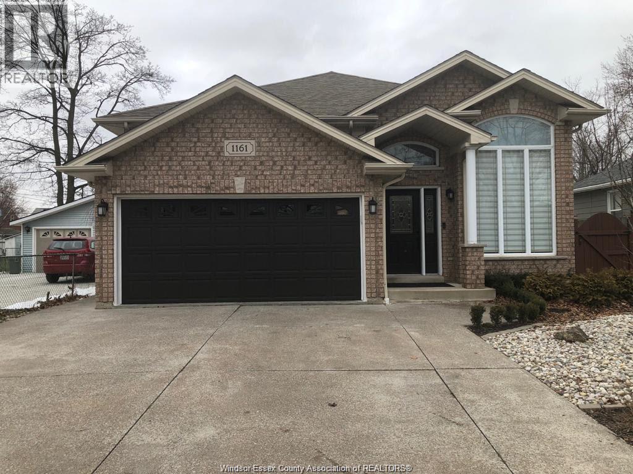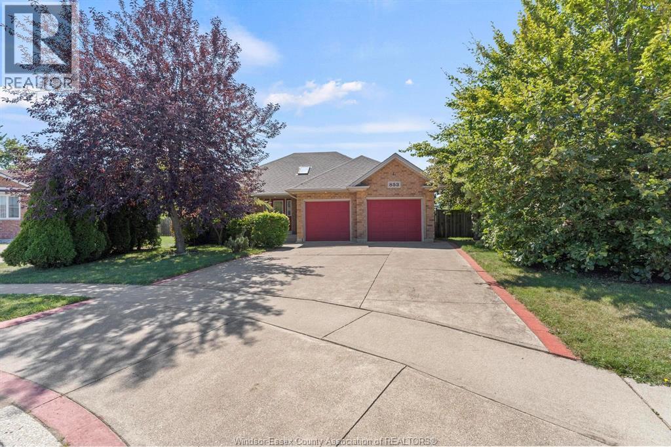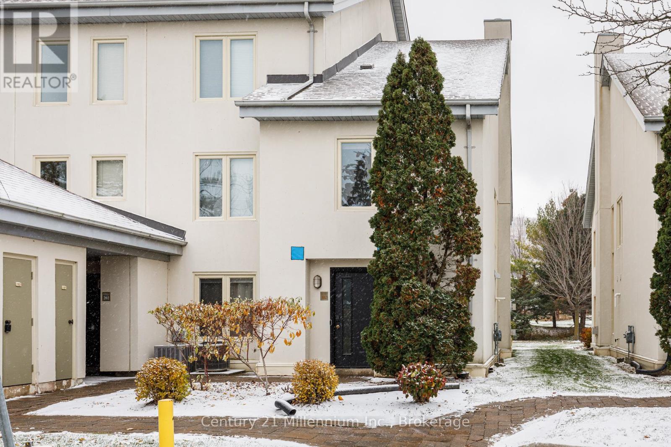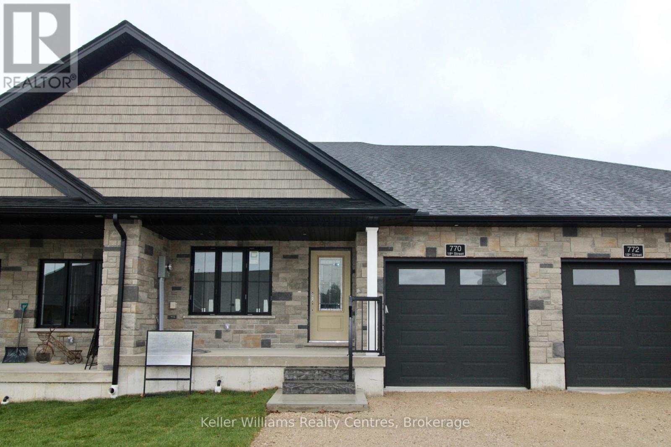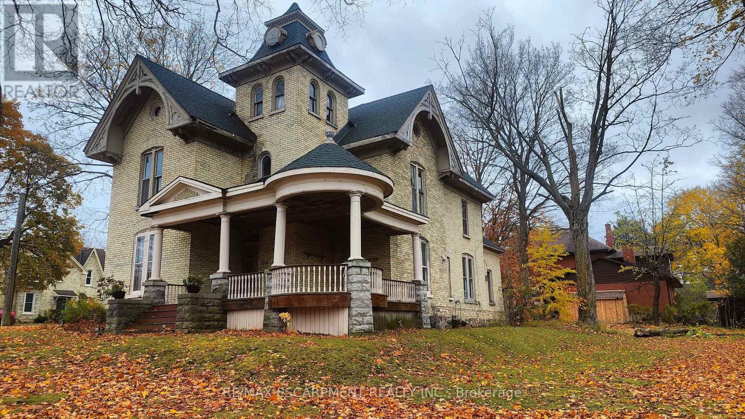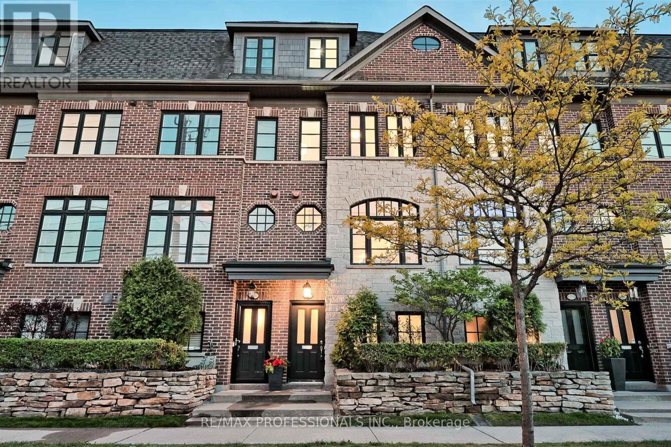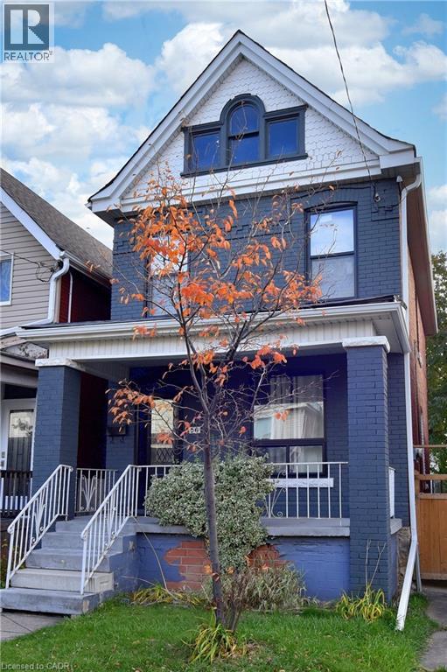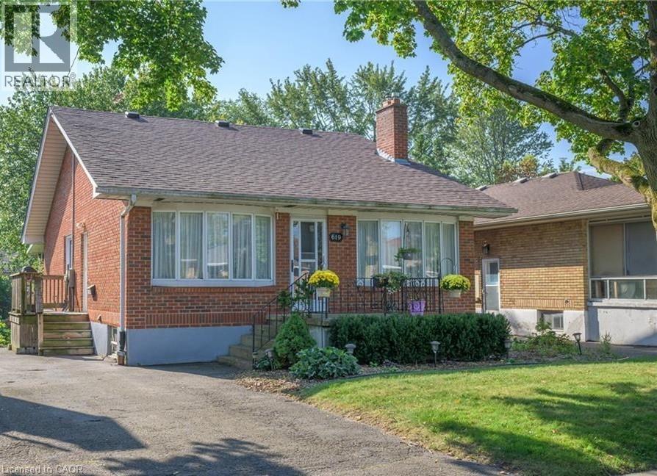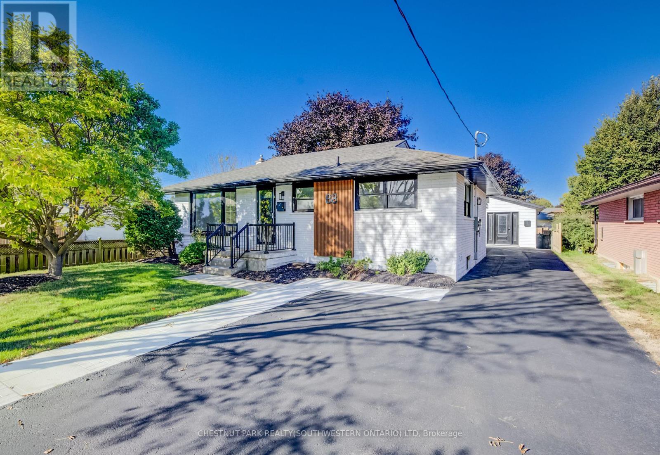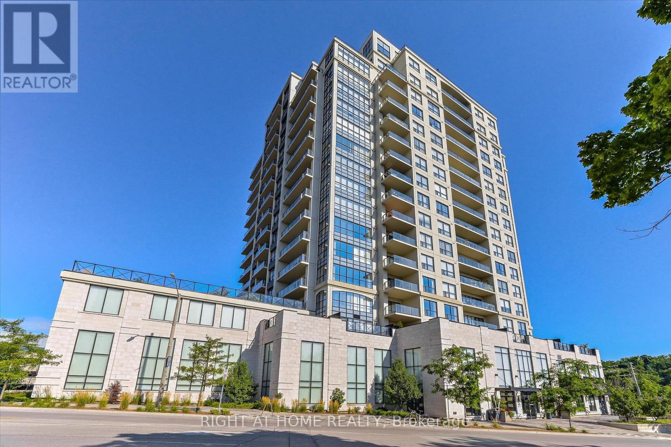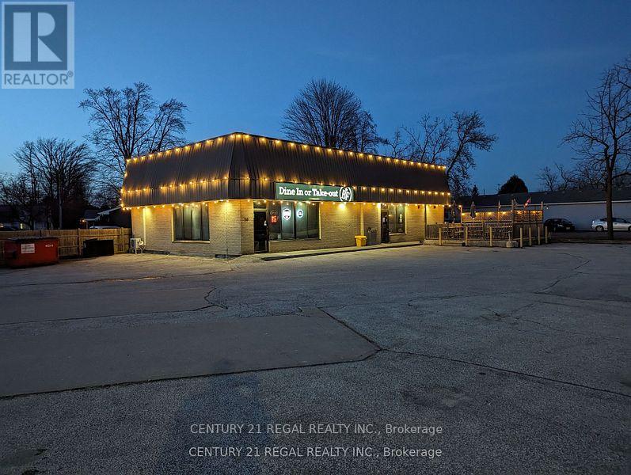2049 Mount Forest Drive
Burlington, Ontario
Located within Mount Royal Plaza, this well-established bakery has been serving loyal customers for over 30 years, ensuring a steady and profitable operation. Offering a turnkey opportunity with minimal monthly overhead and operating expenses, this business sale includes inventory, equipment, and goodwill. The seller is also prepared to offer comprehensive training to the new owners. Operating strictly on a cash and debit basis, the bakery currently runs from Tuesday to Saturday, 10 am to 6 pm, with the potential to expand operating hours for increased revenue opportunities. (id:50886)
Royal LePage Burloak Real Estate Services
1161 Jefferson Boulevard
Windsor, Ontario
Well maintained raised ranch house in the desirable East Windsor area. Main level offers open concept living & dining room with updated large kitchen with stainless steel appliances, 3 Bedrooms and full bath. Lower level has large family room, one bedroom, 2nd full bath, laundry and second kitchen, Grade entrance. Attach double car garage. Concrete Driveway. Great school district, Close to all amenities, shopping, major stores & highways. CALL FOR PRIVATE SHOWING. (id:50886)
Request Realty Inc.
853 Southwood Drive
Lakeshore, Ontario
PARTIALLY FURNISHED AND READY TO OCCOPY TO THE RIGHT TENANTS ON THIS FULL BRICK BUNGALOW APPROX 1550 SQ FEET OF LIV SPACE ON MAIN FLR OFFERS LRG FOYER LEADING TO LIV RM, KITCHEN, DINING AND StJNROOM OVERLOOKING LOSH GARDEN, TWO LRG BDRM MASTER W/ENSUITE. BASEMENT OFFERS LRG FAM RM, ONE BDRM & ONE OFFICE OR CAN BE CONVERTED INTO ANOTHER BDRM. MASSIVE FENCED BACKYARD W/BEAUTIFUL LANDSCAPE, A POND & WOOD OVEN. NESTLED IN A FAMILY FRIENDLY NEIGHBOURHOOD, SCHOOL BUS STOPS AT DOORSTEPS, CLOSE TO SHOPPING , MARINA AND MUCH MORE, FURNITURE CAN BE STORED IN ONE OF THE ROOMS IF NOT NEEDED. GOOD CREDIT SCORE IS A MUST WITH FIRST AND LAST DEPOSIT, SERIOUS ENQUIRIES ONLY. CALL L/S FOR FURTHER INFORMATION. HEATED GARAGE. (id:50886)
Royal LePage Binder Real Estate
102 - 110 Fairway Court
Blue Mountains, Ontario
Your perfect winter getaway awaits in this beautiful 2-bedroom, 3-bathroom condo in the sought-after Sierra Lane community at Blue Mountain. Situated on the first fairway of the award winning Monterra Golf Course and just across the street from Ontario's most popular four season resort, Blue Mountain Village.This fully furnished, turn-key home offers the ideal blend of comfort and convenience for your ski season escape. The open-concept living area features cathedral ceilings, large windows with stunning mountain and golf course views, and a cozy gas fireplace-perfect for relaxing after a day on the slopes. The modern, upgraded kitchen with spacious dining table is ready for unforgettable meals with family and friends. The main level offers a welcoming entryway, laundry area, and a generous primary suite with ensuite and closet space. Upper level features two singles and another full bath. The Blue Mountain Shuttle Service can whisk you to and from the Village, or you can simply walk to the shops, restaurants, and ski lifts across the street. Enjoy the best of both worlds-close to all the action, yet quiet and relaxing when you return home. Exclusive storage locker just outside the door, one owned parking space and ample guest parking. Price is based on a 3-month term; dates are flexible and may be extended. (id:50886)
Century 21 Millennium Inc.
770 18th Street
Hanover, Ontario
Welcome to this quality-built middle-unit townhome by Candue Homes, located in the desirable new Saugeen Cedar Heights West subdivision in Hanover. Offering 1310 sq ft of thoughtfully designed living space, this home features 2 bedrooms and 2 bathrooms, including a spacious primary suite with a walk-in closet and a 3-piece ensuite with a custom tile shower. Enjoy the open-concept layout with direct access from the living area to a covered back deck, perfect for relaxing or entertaining. The extra-deep backyard offers plenty of room to garden, play, or expand your outdoor oasis. The unfinished basement provides great potential for future development to suit your needs.Complete with an attached single-car garage, paved driveway, sodded yard, and full Tarion warranty, this home is move-in ready and built to last. Don't miss this opportunity to own in one of Hanovers most sought-after communities! (id:50886)
Keller Williams Realty Centres
104 Patrick Street E
North Huron, Ontario
Welcome to 104 Patrick Street E, a great opportunity for renovators, investors, or anyone looking to bring their vision to life. This property offers plenty of potential - whether you're looking to restore its original charm or start fresh with your own design ideas. Situated in the heart of North Huron, this home sits on a generous lot in a quiet, established neighbourhood close to local amenities, parks, and schools. Inside, you'll find a space that's ready for your creativity and improvements. With some work, this property could be transformed into the perfect family home or a solid investment project. Bring your tools and imagination - this handyman special is ready for your finishing touches! (id:50886)
RE/MAX Escarpment Realty Inc.
825a Oxford Street
Toronto, Ontario
Welcome to this beautifully maintained 3+1 bedroom, 3-bathroom townhome offering over 2,000 sq ft of thoughtfully designed living space. Bright and airy with an open-concept layout, this home features 9 ceilings, large windows, and a cozy fireplace that adds warmth and charm to the main floor. The modern kitchen is perfect for casual meals or entertaining, showcasing granite countertops, stainless steel appliances, gas range, and a spacious island with breakfast bar seating. Step outside to your large deck equipped with a gas BBQ hookup perfect for summer gatherings. Upstairs you will find two well-proportioned bedrooms, a full bathroom, and the convenience of a dedicated laundry area. Above, the primary bedroom is a private retreat occupying the entire top floors panning over 600 sq ft with both north and south-facing views. This expansive space features a walk-in closet, a luxurious 5-piece ensuite, and a walkout balcony. The lower level offers added flexibility with a bonus room ideal for a home office, studio, or guest space, along with an additional powder room for convenience. A rare double car garage with ample storage and workspace adds to the appeal. Ideally located in vibrant Mimico, you're just minutes from local shops, restaurants, transit, the QEW, and the Mimico GO Station making it easy to access downtown Toronto and beyond. (id:50886)
RE/MAX Professionals Inc.
56 Kinrade Avenue
Hamilton, Ontario
Welcome to this charming all-brick 2½ storey century home, perfectly situated close to all amenities, schools, and transit. Step inside to a spacious living and dining area ideal for both family gatherings and entertaining. Featuring a modern kitchen with white cabinets and quartz countertops. Upstairs offers three generous bedrooms and a full bath, while the walk-up attic provides additional flexible space for a home office, studio, or playroom. The walk-up basement includes a rough-in for a future bathroom. Recent updates include a newer furnace, windows, kitchen, and laminate flooring throughout. This home has been exceptionally well maintained and is move-in ready. Backyard parking for two vehicles with convenient alleyway access completes the package. (id:50886)
RE/MAX Escarpment Realty Inc.
619 Ross Street
London, Ontario
Situated in Bellwood Park, a mature neighborhood with beautiful trees on the edge of London's downtown core, close to restaurants, Shopping center, grocery store, Fans parks, tennis courts, Carling Arena & shopping. If offers sun room and a big balcony overseeing the green lush professionally maintained back yard. Close to amenities and Fanshawe college, this charming home has so much to offer its new tenants. (Upper Floor) (id:50886)
Gold Estate Realty Inc
88 Woodhaven Road
Kitchener, Ontario
Welcome to 88 Woodhaven Road, a fantastic opportunity for families and investors alike! Situated in a family-friendly neighbourhood, this charming bungalow offers the perfect blend of comfort, convenience, and flexibility with three separate living spaces-ideal for multi-generational living or rental income. The main level features 3 spacious bedrooms and full bathroom, with an open-concept living and dining area. The finished basement provides a fully equipped 2-bedroom unit with its own kitchen, offering a private space for extended family or tenants. Additionally, a detached 1-bedroom accessory dwelling unit (ADU) includes a full kitchen, bathroom, and laundry, making it a fantastic self-contained living option. Located in a quiet and welcoming community, this home is just minutes from schools, parks, shopping, and transit options. The large fenced backyard-one of the biggest in the neighbourhood with an impressive depth of approximately 109 feet-provides ample space for children to play, gardening, or entertaining. Recent updates include new flooring throughout, custom built-in cabinetry in bedrooms and kitchens, a 200-amp electrical panel, and an on-demand water heater (2021). Commuters will love the easy access to public transit, including the LRT, and quick connections to major highways. A storage shed at the back of the property offers additional convenience. Don't miss your chance to own this incredible home in a safe, vibrant, and family-oriented neighbourhood. Whether you're looking for a spacious home for extended family or a great investment opportunity, this property has it all! (id:50886)
Chestnut Park Realty(Southwestern Ontario) Ltd
707 - 160 Macdonell Street
Guelph, Ontario
Discover a residence that transcends expectation, offering timeless sophistication at every turn. Welcome to this 2 bedroom + den, 2 bathroom residence in the coveted RiverHouse condos, crafted for the discerning professional. A grand open-concept kitchen with rich cabinetry flows into a sun-filled living room featuring floor-to-ceiling windows, an elegant fireplace, and patio doors opening to a sprawling balcony with breathtaking downtown views. The versatile den serves perfectly as a stylish home office. Two premium parking spaces with EV charger and exclusive access to a state-of-the-art fitness centre, outdoor BBQ terrace, media room, and guest suites complete this unparalleled urban retreat. Arrange your showing today and see firsthand the elegance and attention to detail that sets this home apart. (id:50886)
Right At Home Realty
58 King Street E
Lambton Shores, Ontario
FOR SALE - STAND ALONE BUILDING FULLY TENANTED BY A VERY SUCCESSFUL LICENSED RESTAURANT - 2,600 SQ. FT. OF RECENTLY RENOVATED BUILDING - PARKING FOR 17 SPOTS * OFFERED TO MARKET AT A 5% ++ CAPITALIZATION - CORNER LOT (id:50886)
Century 21 Regal Realty Inc.

