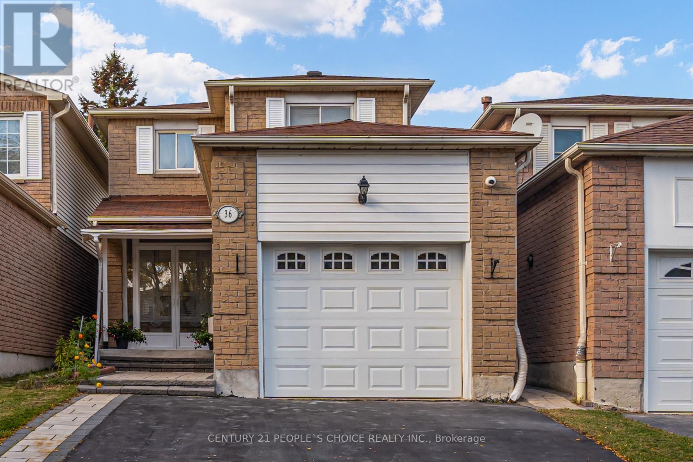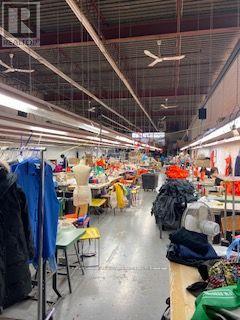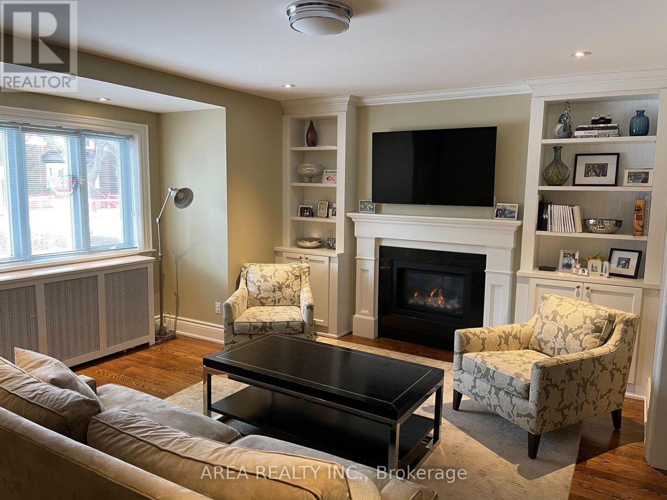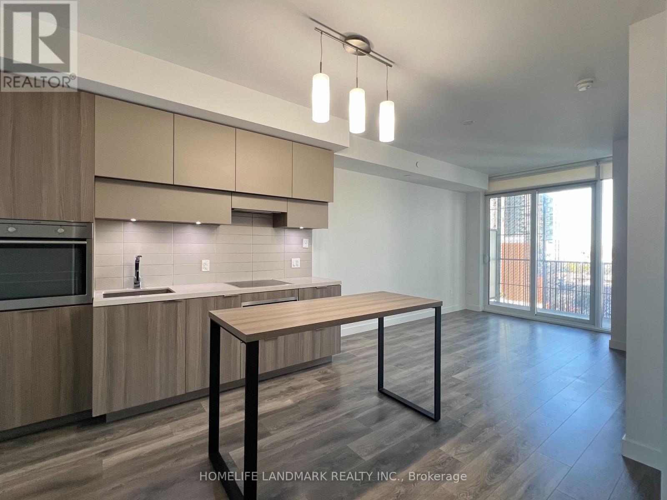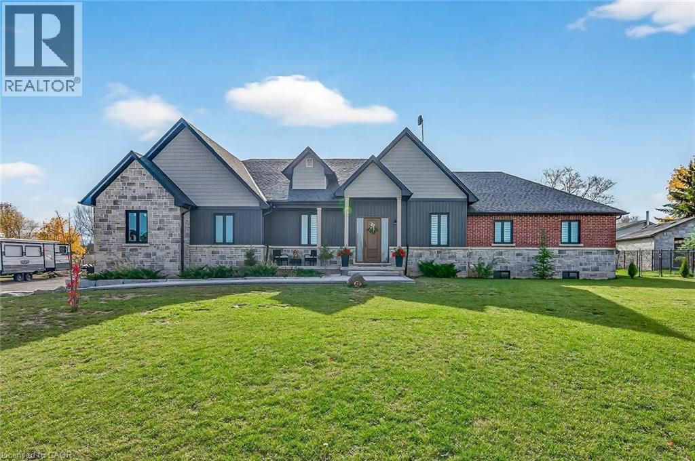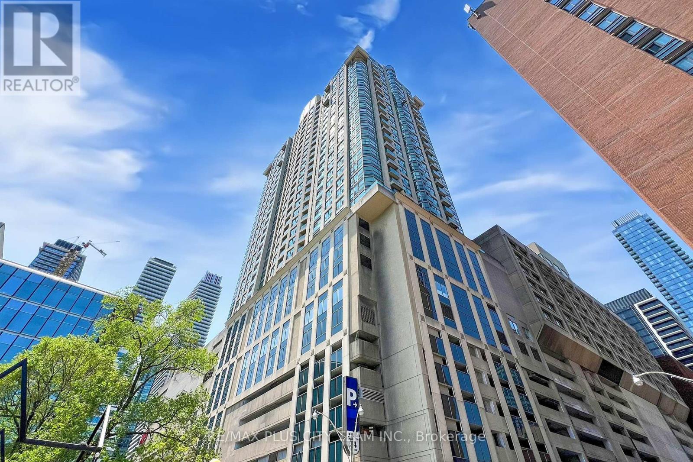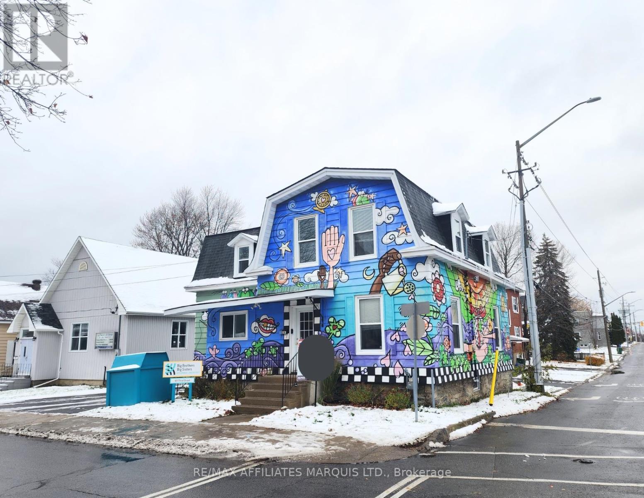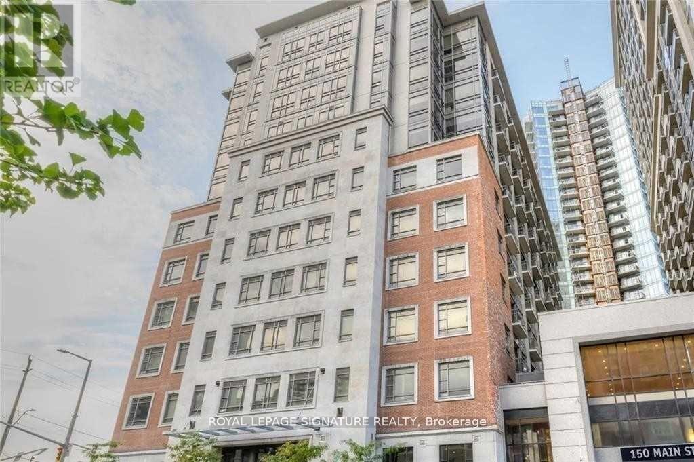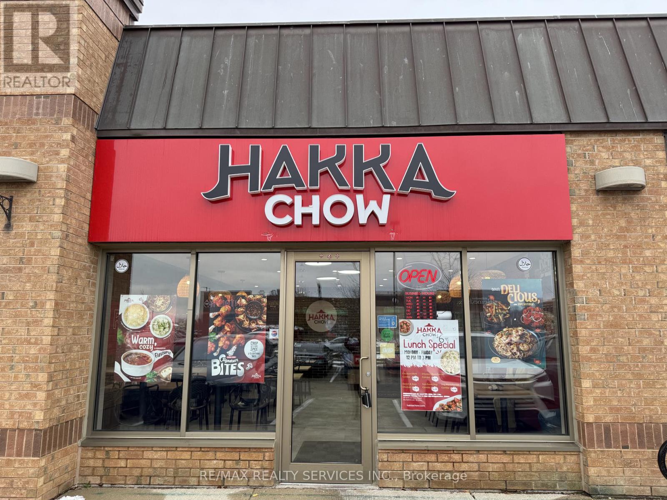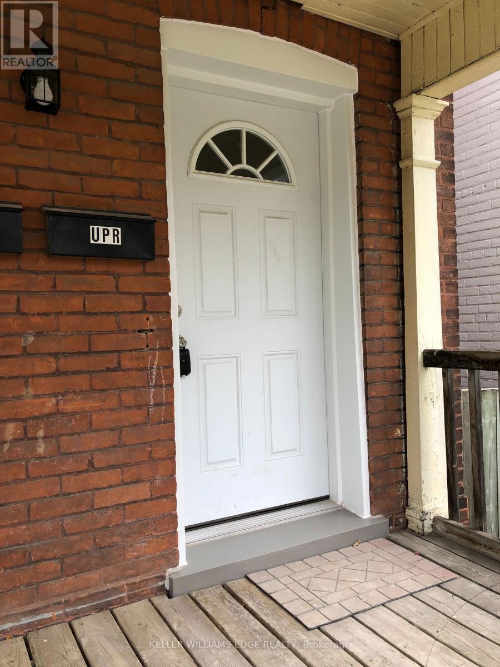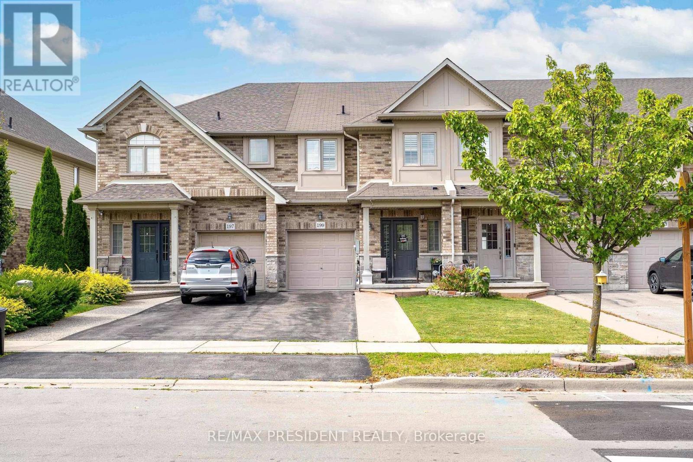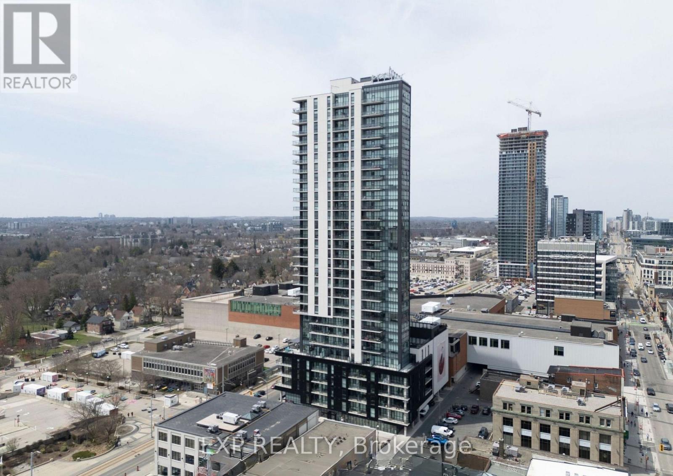36 Ponymill Drive
Toronto, Ontario
Welcome to 36 Ponymill Drive - Beautiful Detached 2 Storey Home Located in High Demand Milliken Community - Front Brick Exterior - 3 + 1 Beds, 2.5 Baths - Finished Basement with Separate Entrance - Appx 1,900 Sq Ft of Living Space (Above Grade + Basement) Freshly Painted - Pot Lights Throughout - Renovated Oak Stairs - Professionally Landscaped Back Yard with Deck - Great Start Home With Income Potential - 3 Total Parking Spaces (1 Garage + 2 Driveway) - Functional Main Floor Layout - Front Yard is Partially Interlocked - Front Porch has Glass Enclosure - Entry into Home From Garage - Main Floor Living/Dining/Kitchen and Breakfast Area - Laminate Floors Throughout - Well Maintained Home - Pride of Ownership - Move in Ready! Close to Many Great Schools, Parks, Hwy 401, Miliken Go Station, Hospital and All Your Local Amenities! Great Location! (id:50886)
Century 21 People's Choice Realty Inc.
14 - 2500 Lawrence Avenue E
Toronto, Ontario
Rare small unit with truck level shipping door. Shipping door has load leveler. TTC at street. Good labour pool (id:50886)
Royal LePage Your Community Realty
73 Humewood Drive
Toronto, Ontario
Experience the charm and convenience of living in one of Toronto's most desirable neighbourhoods - where community, comfort, and city living come together. This bright and spacious 3-bedroom, 1-bathroom apartment is located on the main floor of a charming, well-maintained triplex in the beautiful Humewood-Wychwood neighbourhood, offering the perfect mix of comfort, character, and convenience. Key Features: 3 generously sized bedrooms, 1 full bathroom with modern fixtures, a large living area perfect for relaxing or entertaining, a bright kitchen with ample storage and counter space, ensuite laundry, Hardwood floors throughout, and large windows providing abundant natural light. The Humewood-Wychwood community is a quiet, family-friendly area known for its tree-lined streets and welcoming atmosphere. Located steps from St. Clair West, Wychwood Barns, shops, cafes, restaurants, and parksEasy access to TTC transit, downtown Toronto, and major city attractions (id:50886)
Area Realty Inc.
1007 - 8 Eglinton Avenue E
Toronto, Ontario
Yonge and eglinton E-Condo Luxury One Bedroom Unit (514 Sq Ft ) With 9' Ceilings, Floor To Ceiling Windows, Spectacular North View, both living room and bedroom Walk-Out To Large Terrace (102 Sq Ft). modern open concept kitchen, central island, stainless steel appliances, laminate throughout, upcoming Direct Access To Subway And Future Eglinton Lrt In The Heart Of The City At Yonge & Eglinton. Top Schools, Shopping, Restaurants, Movie Theatres, Supermarkets & Banks At Your Doorstep. World Class Amenities: Unique Glass Wall indoor Swimming Pool Overlooking Skyline, Lounges, Yoga, party room, city-overlooking BBQ terrace, And Boxing Studios. (id:50886)
Homelife Landmark Realty Inc.
42 Kramer Court
York, Ontario
Beautifully presented, Custom Built 5 bedroom, 3 bathroom Home located on sought after1.08 acre lot in the desired location of Empire Estates with meticulous attention to detail throughout. Incredible curb appeal with brick & stone exterior, triple car garage, backyard oasis complete with extensive exposed aggregate concrete surrounding luxurious ingroundpool & oversized covered porch. The exquisitely finished, open concept interior offers approx. 3140sq ft of distinguished M/F living space highlighted by 9' ceilings throughout, custom kitchen w/oversized island, w/i pantry, quartz counters & S/S appliances, bright living room w/fireplace, b/i shelving & cathedral ceiling, formal dining area, welcoming foyer,5 spacious MF bedrooms (5th bed currently being used as a office), featuring luxurious primary suite with WI closet & stunning 5pc ensuite, oversized MF laundry with custom cabinetry. The lower level is awaiting your personal finishing touches and includes ample storage & direct access to garage. Situated perfectly on the lot to include potential detached out building/shop. Conveniently located 15 min. south of Hamilton - central to Binbrook, Caledonia & York. Rarely do custom homes such as this come available! (id:50886)
RE/MAX Escarpment Realty Inc.
2515 - 8 Park Road
Toronto, Ontario
Welcome to Yorkville living at its finest, where style meets convenience at 8 Park Road. This beautifully renovated 1-bedroom + den suite is a boutique gem, thoughtfully customized by the owner and not a flip property. Situated in the heart of Toronto's most desirable neighbourhood, this suite offers a perfect blend of smart design, modern features, and unbeatable location. Inside, you'll find a functional open-concept layout with soaring ceilings, floor-to-ceiling windows, and a private west-facing balcony, ideal for enjoying sunset views. The living and dining area provides generous space for relaxing or entertaining, while the updated kitchen features full-sized stainless steel appliances, a fridge with a built-in water dispenser, sleek shaker-style cabinetry, and waterfall quartz countertops. Energy-efficient LED pot lights, a smart thermostat, and even a smart toilet add thoughtful convenience and modern flair. The spacious bedroom includes a double closet and easy access to a renovated 4-piece bathroom with an accent shower niche, offering a spa-like feel. The separate den is perfect as a home office, guest space, or reading nook. Additional features include wide-plank hardwood-look luxury vinyl flooring, motorized blackout blinds, and a brand-new stacked washer and dryer in a dedicated laundry area. Enjoy direct indoor access to the Yonge and Bloor subway lines, Longos, GoodLife Fitness, shopping, dining, and entertainment. All-inclusive maintenance fees cover hydro and water, with access to incredible amenities: a recreation lounge with 90 TV and a pool table, library, party room, 16-person boardroom, and one of Toronto's largest rooftop patios with BBQs. Just steps to U of T, TMU, financial institutions, and more, this suite is an ideal home or investment in one of the city's most connected locations. (id:50886)
RE/MAX Plus City Team Inc.
101 Third Street W
Cornwall, Ontario
Located in Cornwalls sought-after original square mile, this 1,976 sq ft 1.5-storey structure offers exceptional versatility. Formerly a residence, the property has been converted into office space for a community agency and is tucked into a charming historic pocket just behind Trinity Church. Enjoy the convenience of being a short walk to Pitt Streets shops and restaurants, and only blocks from the waterfront at Lamoureux Park.The property includes on-site parking and benefits from CBD zoning, which allows for a wide range of uses, from professional offices (law, therapy, chiro, massage) to personal services (aesthetics, salon, spa). For those with a vision, the layout also provides potential to be converted back into a dwelling, making it an attractive option for both end-users and investors. A rare opportunity to own a flexible property in one of Cornwalls most central, character-filled locations. 72hrs irrevocable. Book your showing today! (id:50886)
RE/MAX Affiliates Marquis Ltd.
1110 - 150 Main Street W
Hamilton, Ontario
Hamilton's Most Desirable Building In Downtown area, Elegant Open Concept 1 Bedroom Condo With High Ceilings, Floor To Ceiling Windows In Living Room & Bedroom, One Bathroom, Kitchen With Island And Stainless Steel Appliances, Freshly Painted. Many Amenities In Building Include Pool, Games Room, Party Room, Stunning Lobby, Rooftop Lounge, Movie Theatre, Gym, Yoga Room And A Bike Room. (id:50886)
Royal LePage Signature Realty
325 Max Becker Drive
Kitchener, Ontario
Business opportunity in one of the prime location of Kitchener, 1 year old Hakka Cuisine business for sale. Tastefully built, turn-key business ready for someone who has passion to be their own boss. About 1500 sq.ft space with 30 people seating area, 28 ft hood in the kitchen, walk-in cooler, equipments needed for Hakka cuisine, freezer and so much more. Low monthly rent of $5300, 3 plus 5 years lease term. Plaza has many anchor businesses. Lots of parking spots and good market exposure. Don't Miss it, won't last long. (id:50886)
RE/MAX Realty Services Inc.
Upper - 202 Nelson Street
Brantford, Ontario
2 BEDROOM SECOND FLOOR APARTMENT IN A LEGAL DUPLEX LOCATED IN A CONVENIENT CENTRAL BRANTFORD LOCATION. FRIDGE, STOVE AND IN-SUITE LAUNDRY INCLUDED. TENANT PAYS UTILITIES, 12 MONTH MINIMUM LEASE. PROOF OF EMPLOYMENT, PAY STUBS, REFERENCES, STANDARD APPLICATION, AND FULL CREDIT CHECK REQUIRED FOR ALL APPLICANTS. (id:50886)
Keller Williams Edge Realty
199 Tanglewood Drive
Hamilton, Ontario
Absolutely Stunning, Very Spacious 1774 Sq Ft, 3 Bedroom, 2.5 Bath Freehold Townhome In Beautiful Binbrook. Hardwood Flooring On Main, Upgraded Tiles, Gorgeous Maple Stairs, 9 Foot Ceilings, Double Door Primary With 4 Piece En Suite And Huge Walking Closet. Kitchen With Endless Upgrades, Granite, Extending Cabinetry, Undermount Lighting, Breakfast Bar And Stainless Steel Appliances. And 797Sq Ft Unspoiled Basement. A Must See!!!!! (id:50886)
RE/MAX President Realty
1108b - 60 Charles Street W
Kitchener, Ontario
Welcome to Suite 1108B at Charlie West Condos, where modern design meets elevated downtown living.This 2 Bedroom + Den, 2 Bathroom corner suite spans over 1,200 sq. ft. Offering a rare blend of space, light, and functionality in the heart of Kitchener's Innovation District. Enjoy a thoughtfully designed layout featuring floor-to-ceiling windows, an open-concept living and dining area, and a den large enough for a home office or nursery. The contemporary kitchen is equipped with sleek cabinetry, quartz countertops, and stainless steel appliances, perfect for both everyday living and entertaining.Step out onto your oversized balcony from the 11th floor and take in panoramic views of Downtown Kitchener's skyline. Two full bathrooms provide family-friendly convenience, while the primary suite offers comfort and privacy with ample natural light. This suite also includes one underground parking space and a same-floor storage locker for added convenience.Residents enjoy world-class amenities, including a stunning 11th-floor terrace with BBQs, cabanas, and a yoga/fitness studio, plus a 6th-floor entertainment lounge with chef's kitchen, fire pits, and outdoor dining space. Located just steps from the LRT, shops, restaurants, and parks, this is urban living redefined, stylish, spacious, and perfectly connected. Don't miss your chance to experience one of Kitchener's most desirable addresses. (id:50886)
Exp Realty

