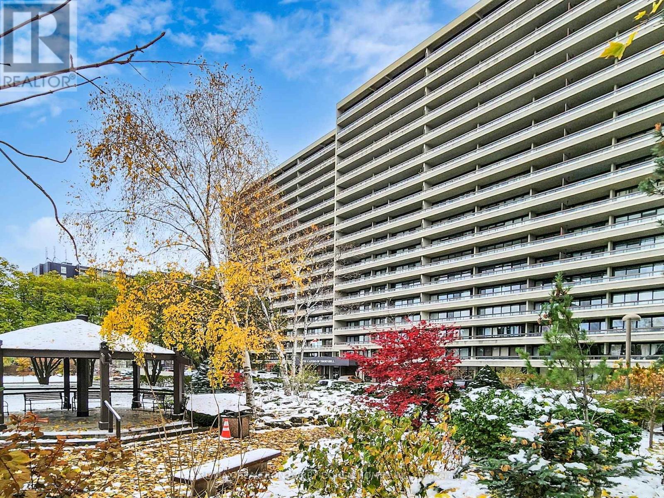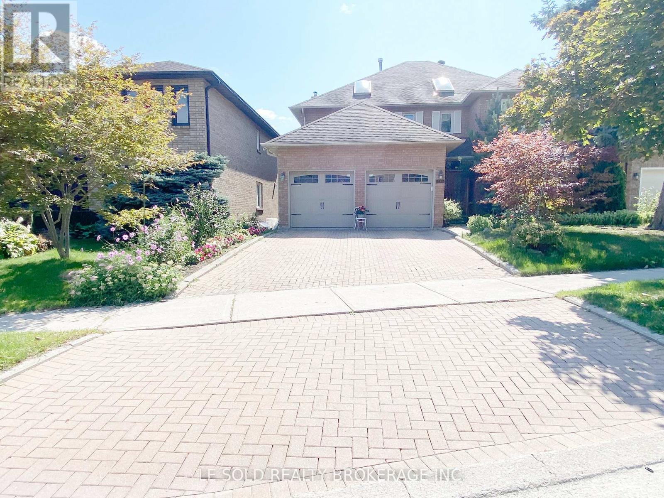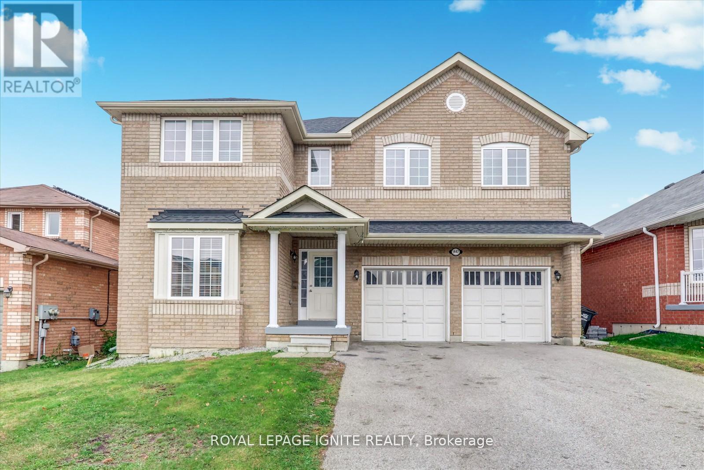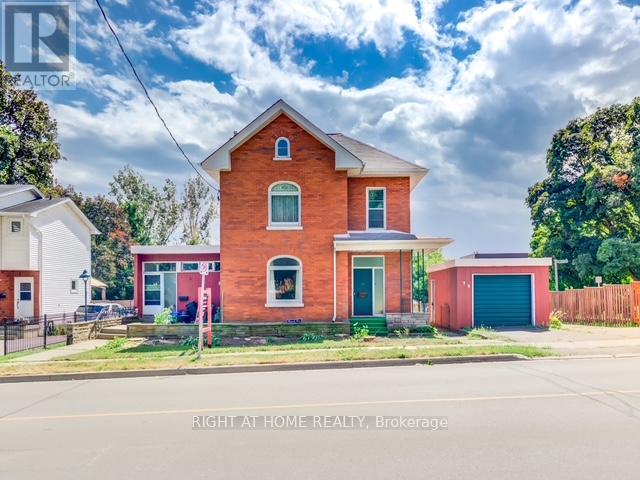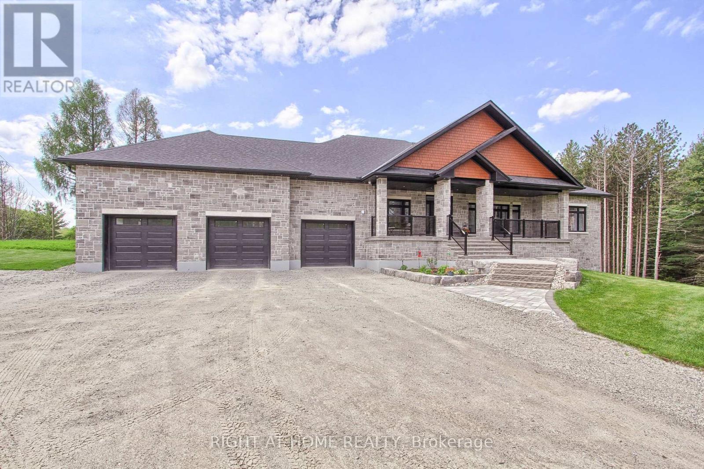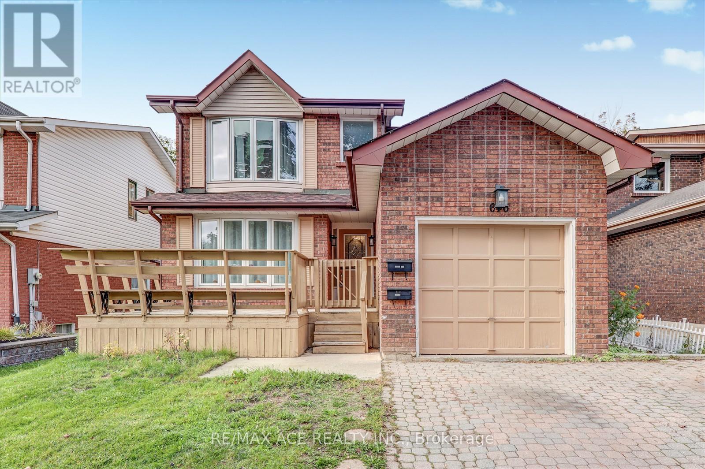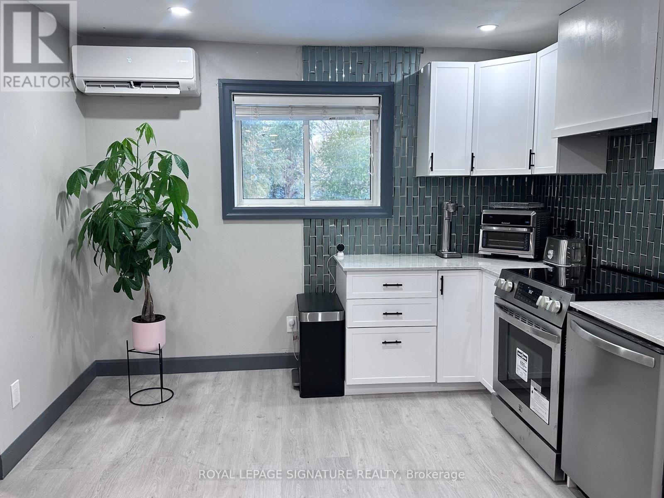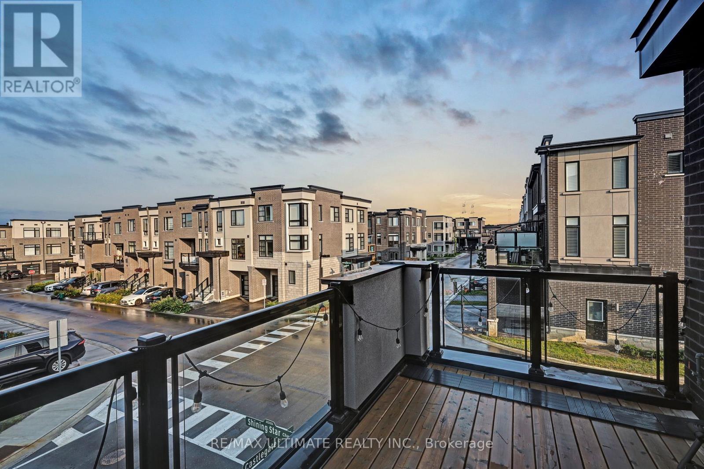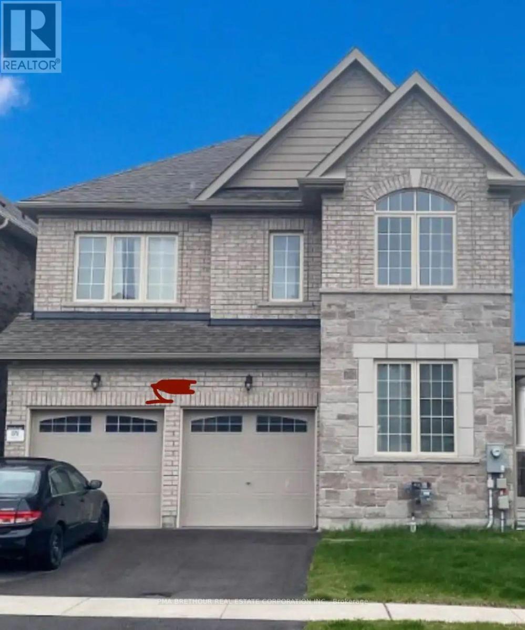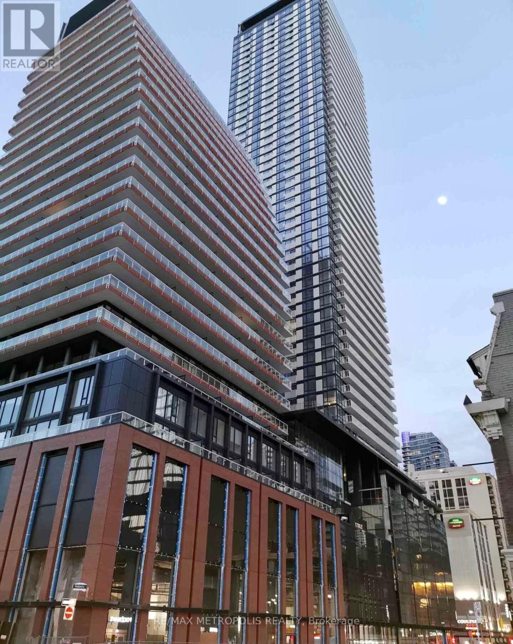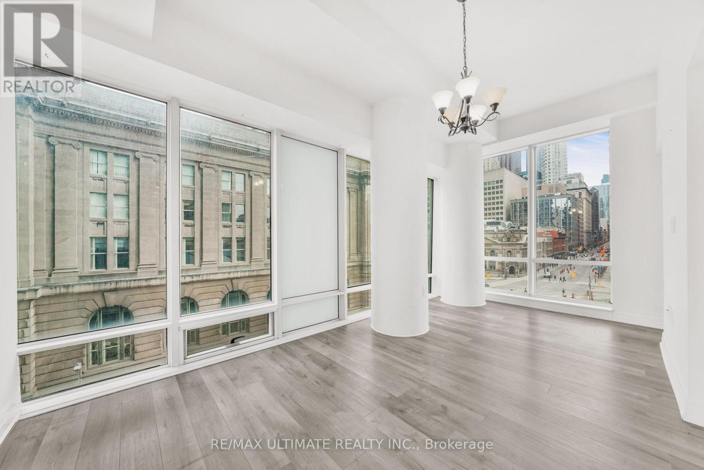705 - 8111 Yonge Street
Markham, Ontario
This Stunning Fully Renovated, 3+1 Bedroom Unit Presents An Ideal Opportunity To Embrace Your Dream Lifestyle With Modern Elegance And Exceptional Amenities. It Features An Open-Concept Design That Is Bright And Spacious, Perfect For Both Comfortable Living And Entertaining. Enjoy Sweeping Views From Your New Home, Along With An Array Of Luxury Amenities Such As An Indoor Pool, Driving Range, Squash Courts, Library, And Party Rooms-All Within A Vibrant, Pet-Friendly Community. The Large Den And Wide Foyer Offer Versatile Space For A Home Office Or Guest Accommodations, Enhancing The Functionality Of The Unit. The Modern Kitchen Is Equipped With Stainless Steel Appliances, A Quartz Countertop, And Brand New Flooring That Adds To The Contemporary Aesthetic. Located In The Highly Sought-After Thornhill Area At Yonge & Royal Orchard, This Property Offers Convenient Access To Grocery Stores, Shopping Malls, Top Restaurants, And A Golf Course. Easy Transportation Routes Via Highway 7 And 407 Make Commuting A Breeze. (id:50886)
RE/MAX Realtron Barry Cohen Homes Inc.
Bsmt Room - 347 Fern Avenue
Richmond Hill, Ontario
One fully furnished basement bedroom for lease. Share 3 pcs bathroom with another basement tenant. All tenant share kitchen, laundry and other common areas. Open-concept kitchen with built-in appliances. Hardwood and marble flooring. Located in the high-demand and prestigious Bayview & 16th area. Convenient location, close to Bruno's Fine Foods, T&T Supermarket and Bayview Hill Community Centre. 7 mins drive from Times Square with various restaurants and retails. 4 mins drive from Hwy 7 and Hwy 407. 5 mins drive to David Dunlap Observatory and Vanderburgh Parkette. Utilities (Hydro, Heat, Water) and W-Fi are included in the rental. (id:50886)
Le Sold Realty Brokerage Inc.
Lower - 27 Hiram Road
Richmond Hill, Ontario
Prestigious Westbrook Area, Gorgeous 2 Bedroom, 1 Washroom, Lower Level, Walk Out, Separate Entrance. Lots Of Natural Light, including Bedroom Set, Living Room Furniture, Coffee Table, 2 Bar Stools, Dinning Table And Chairs, Separate Laundry, Close To Amenities And Public Transit, One Parking Space On Driveway, Oasis Backyard, Great Place To Live And Enjoy. Ready To Move In. Tenant Pays 1/3 Of Utilities. (id:50886)
Forest Hill Real Estate Inc.
1447 Bassingthwaite Court
Innisfil, Ontario
Welcome to this beautiful executive home offering over 3,000 sq. ft. of bright, freshly painted living space - perfect for growing families! Step into a spacious and inviting main level featuring brand-new vinyl flooring throughout and a modern eat-in kitchen with brand-new quartz countertops and stainless steel appliances. The kitchen offers a walkout to a large 20x8 ft deck, ideal for entertaining and family gatherings. The cozy family room includes a gas fireplace, creating the perfect space to relax and unwind. Upstairs, you'll find generously sized bedrooms, each with its own walk-in closet. There are four bathrooms in total, ensuring comfort and convenience for the whole family. Basement: The bright walkout basement offers excellent potential for a recreation area, home office, or in-law suite - with easy access to the fenced backyard. Additional features include new chattels, no sidewalk (allowing 4 total parking spaces), and a safe, family-friendly cul-de-sac location. Walking distance to schools, St. Louies, Pita Pit, Dominos, Pharmacy, Dental Clinic, Beauty salon and Kickbox fitness Move-in ready and perfectly maintained - this is the ideal family home you've been waiting for! (id:50886)
Royal LePage Ignite Realty
79 Queen Street
Clarington, Ontario
Investment Opportunity with 6.3% Cap Rate. This 4-unit property is situated on a 13,433 sq. ft. corner lot. The oversized 0.308-acre lot provides parking for up to 12 vehicles, along with a detached garage that offers additional income potential. The property features 4 self-contained rental units, each with private entrances and outdoor spaces, including a rooftop terrace. The units consist of a 79A Coach House (Large 1 Bedroom Unit @ $1,850/month), Upper Unit ( Vacant 2 Bedroom Unit @ $2,200/month), Basement Apartment (Bachelor Unit @ $1,450/month), and Side Unit (Large 1 Bedroom Unit $1,500/month), generating a total rental income of $7,000 per month ($84,000 annually). This property achieves a strong 5.8% cap rate, making it an excellent cash-flowing investment. Investors will also appreciate the opportunity to further increase net operating income by raising rents and transitioning leases to exclude utilities and hydro. Recent updates include all new electrical wiring (2013), a new roof membrane on 79A and the rooftop terrace (2015), hardwood, fresh paint, and a cleared and maintained parking lot. Included in the sale are 4 fridges, 4 stoves, 1 dishwasher, 2 washers and 2 dryers, 4 window A/C units, and 3 sheds. Located in the heart of historic downtown Bowmanville, just blocks from the hospital that will be undergoing an expansion to double its size, this property provides both immediate rental income and long-term growth potential. Clarington itself is a rapidly growing municipality, with major infrastructure projects such as new highways and GO Train stations expected to support further residential, commercial, and industrial expansion. Significant increases in building permit values highlight strong investment and development activity, especially in residential construction. Updated economic development strategies ensure the town is well-positioned to capitalize on future growth. (id:50886)
Right At Home Realty
2705 14th Line
Innisfil, Ontario
Welcome to this exceptional 3+2 bedroom, 5 bathroom custom-built estate home set on a private 3.25-acre treed property, offering luxury country living just minutes from Hwy 400, Barrie, Bradford, Cookstown & Innisfil. A long, tree lined driveway leads to over 5,500 sq.ft. of premium finished living space, designed for comfort, style, and energy efficient living. Built with ICF construction for superior strength & efficiency, this home features soaring 10-ft ceilings, oversized windows, and a bright open concept layout. The great room offers stunning vaulted ceilings and a beautiful fireplace, creating a warm and inviting atmosphere. The chef's kitchen includes a large island, premium appliances, and walkout to a spacious deck, perfect for entertaining. Formal dining area for seamless hosting.The thoughtful split bedroom layout enhances privacy. The luxurious primary suite includes a walk-in closet, spa-inspired ensuite, and private deck access. Two additional main floor bedrooms share a stylish Jack and Jill bath. Main floor office, powder room, and laundry/mudroom with garage access complete this level.The fully finished walkout lower level offers ideal in law or multi generational living with a second kitchen, bright family room with fireplace, two large bedrooms with Jack and Jill bath, an additional full bath, and garage access. Excellent flexibility for extended family, guests, or future rental potential. Outside, enjoy expansive lawns, mature forest views, and a charming barn (sold as-is) ideal for hobby use, storage, or future creative conversion. Peaceful rural setting with modern convenience, close to shopping, schools, dining, Tanger Outlets, and top commuter routes.This one of a kind property combines craftsmanship, privacy, and space in a premier countryside location. Truly the perfect blend of elegance, efficiency, and multi-family potential your private estate retreat awaits. (id:50886)
Right At Home Realty
646 Percival Court N
Oshawa, Ontario
Stunning 2-Storey Detached House in the prestigious Eastdale Community with a big patio on the front. Large 40 ft. Wide Child Friendly quite cul-de-sac Court, 3+2 Bedroom & total of 4 bathrooms, A decent 1944 Sqft house recently spent a lot $$$ for upgrade. Great Floor Plan with Spacious Principal Rooms; Large Sunroom Addition W walkout to Backyard. Plus Newly Renovated Basement Apartment With Separate Entrance. Tankless water tank($56/M), Separate washer dryer, Separate Hydro Meter, Egress window for emergency purposes. All the renovation done according to bylaw to make it legal basement. Great Neighborhood, Schools, Parks & Trails, shopping mall in walking distance. (id:50886)
RE/MAX Ace Realty Inc.
C - 50 Freeman Street
Toronto, Ontario
Beautiful fully renovated private 2rd floor unit in the sought after Birchcliff Village. 2 Bedrooms with a brand new kitchen with stainless steel appliances, brand new washroom, and private laundry. New vinyl plank flooring throughout. Steps to public transit. Minutes to schools, parks, shops, restaurants and the Scarborough Bluffs. 1 Parking space included. Heat, hydro, water and internet included! (id:50886)
Royal LePage Signature Realty
2632 Castlegate Crossing Drive
Pickering, Ontario
Beautiful 3-Bedroom Corner Unit Townhome in Desirable Duffin Heights! Stunning 3-storey Madison Homes build offering 2,014 sq.ft. of modern living. Features 3 spacious bedrooms plus versatile main-floor room-ideal as 4th bedroom, office, or in-law suite. Bright open-concept layout with 9-ft ceilings, hardwood floors, and modern kitchen with waterfall island, stainless steel appliances & ample cabinetry. Living/dining area walks out to large deck. Primary suite boasts private balcony, walk-in closet with built-ins & upgraded double vanity ensuite. Direct garage & street-level access. Steps to plaza with shops, restaurants, gym & transit. Close to schools, parks, GO Transit, and quick access to Hwy 407 & 401. Family-friendly neighbourhood-move-in ready! **EXTRAS** POTL Incl: Snow Removal & Street Maintance. *Motivated Seller!* Unfinished Basement allows for a blank slate or perfect for a home gym. (id:50886)
RE/MAX Ultimate Realty Inc.
2514 Florentine Place
Pickering, Ontario
Exceptionally Spacious Walk Out Basement Apartment Finished With By The Builder And Includes Tons Of Living Space. Two Bedrooms With One Bathroom And Separate/Ensuite Laundry. All Stainless Steel Appliances And Laminate Flooring Through-Out. Close To New School, Parks, Hwy 407, 401, Pickering Go Station And Pickering Town Centre. (id:50886)
Pma Brethour Real Estate Corporation Inc.
1107 - 18 Maitland Terrace
Toronto, Ontario
New Teahouse Condo Unit On Yonge St & Wellesley. Spacious Open Layout 1 Bed Unit W/ Oversized Balcony - Unobstructed Yonge St City View. Larger Of The 1 Bdrm Layouts. Laminate Flr Thr-Out. Modern Kitchen W/Quartz Countertop, S/S Appliances. Prime Location In The Downtown Core. Steps To Subway Stations, Ttc, U Of T, Ryerson, George Brown, Eaton Centre, Yorkville Shops, Restaurants & Entertainment. Wonderful Amenities In Building. Move In Today! (id:50886)
RE/MAX Metropolis Realty
506 - 8 The Esplanade Street
Toronto, Ontario
Rare & Beautiful Corner Unit at the Iconic L Tower! Bright 1 Bedroom + Den with 663 sq.ft. of functional living space and stunning North-West city views. Features floor-to-ceiling windows, 9-ft smooth ceilings, and a gourmet kitchen with high-end Miele stainless steel appliances, granite counters, backsplash, undermount lighting & pot lights. Spacious den perfect as 2nd bedroom, home office, or dining area. Includes stacked laundry & locker. Exceptional building amenities with 24-hr concierge. Prime downtown location-steps to Union Station, Financial District, St. Lawrence Market & the Waterfront! (id:50886)
RE/MAX Ultimate Realty Inc.

