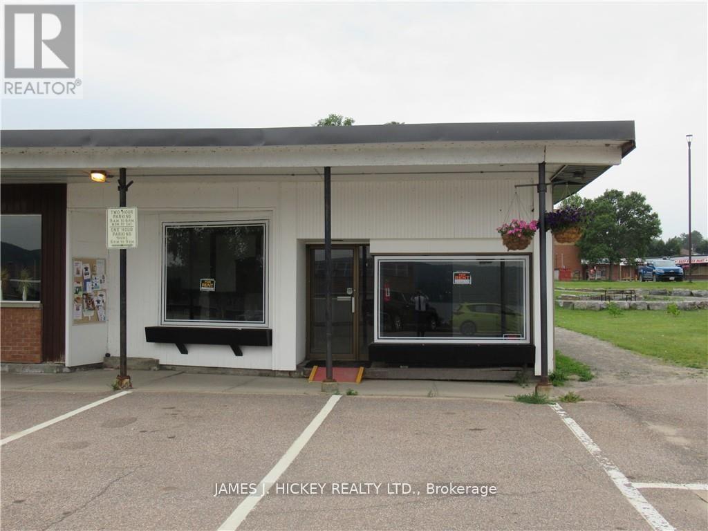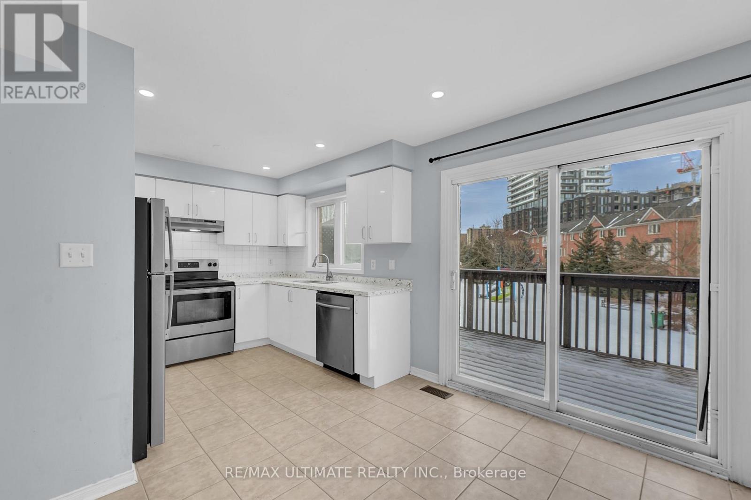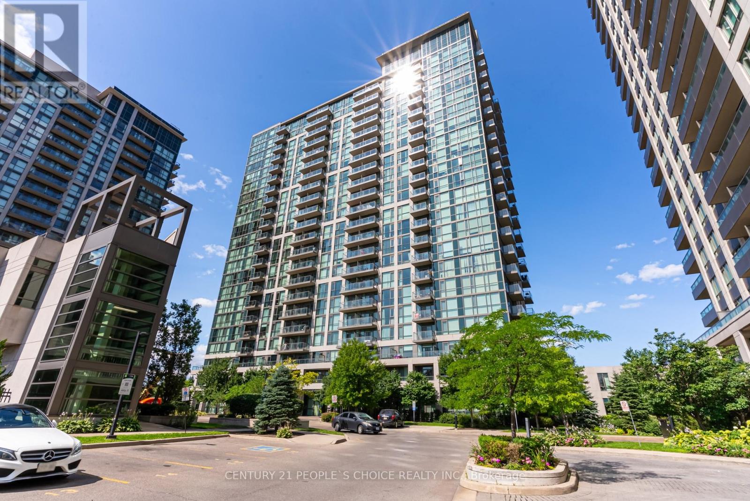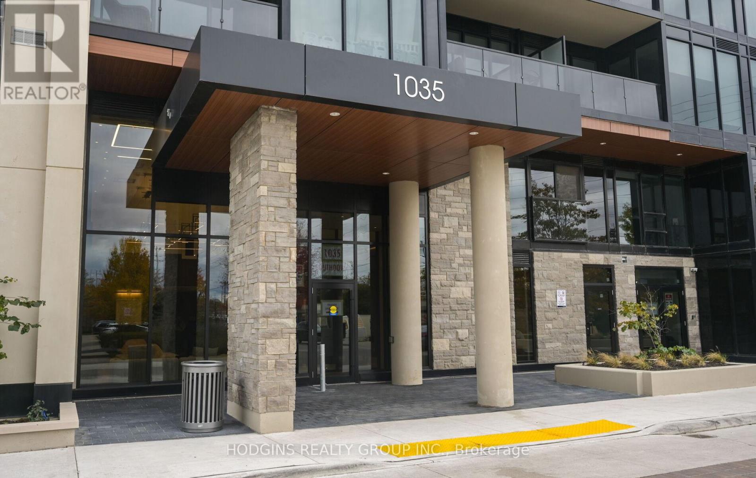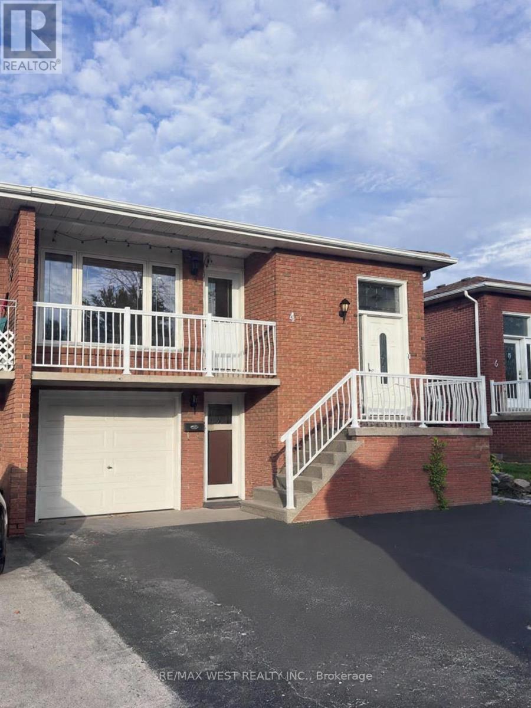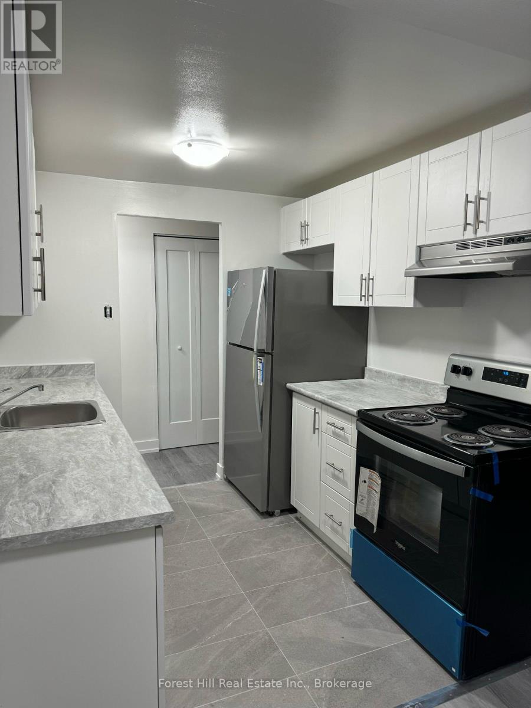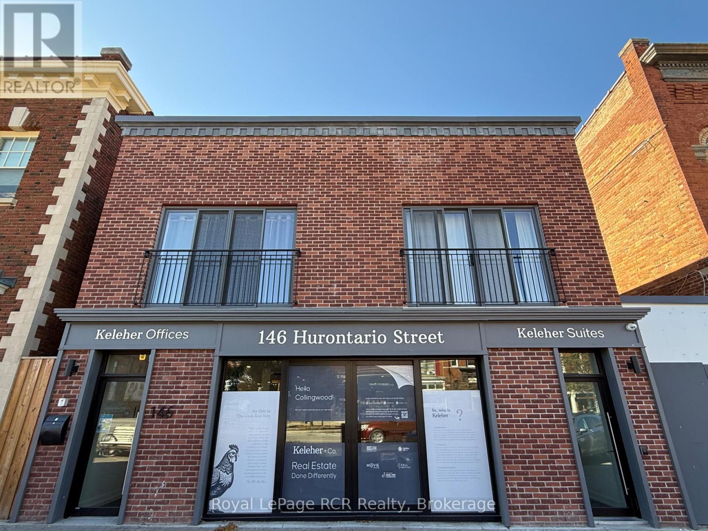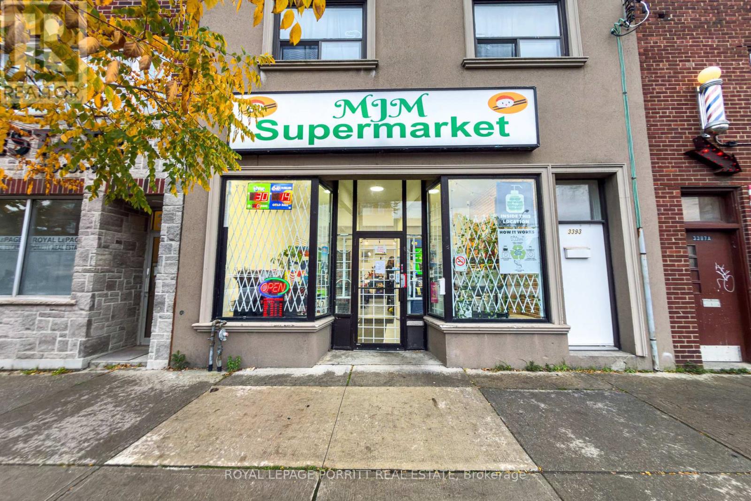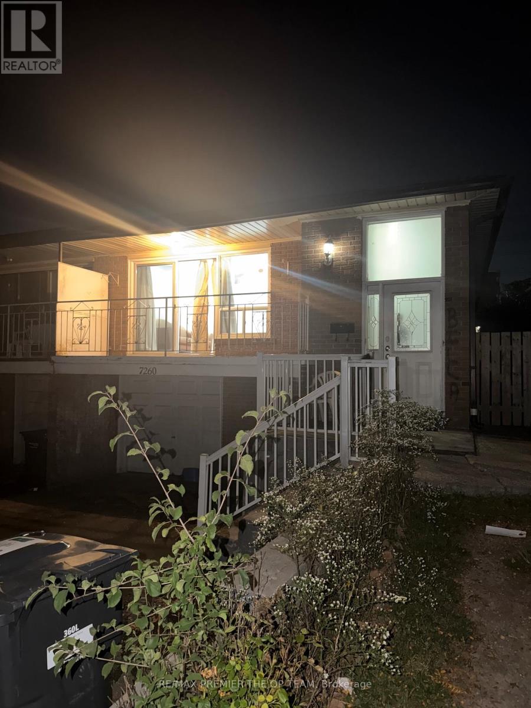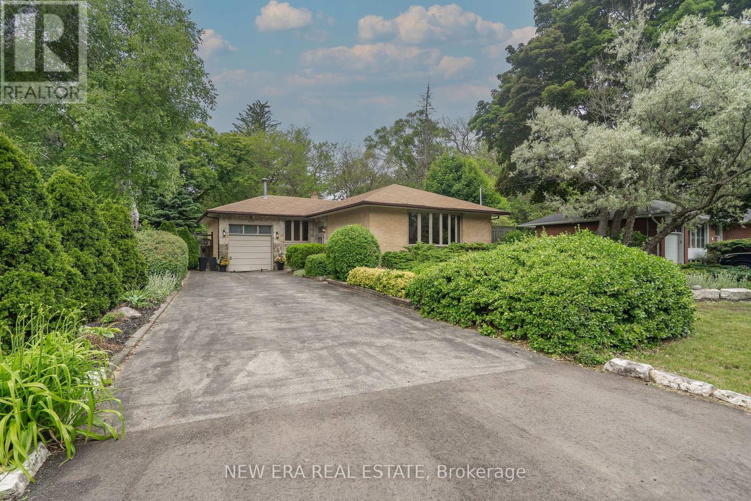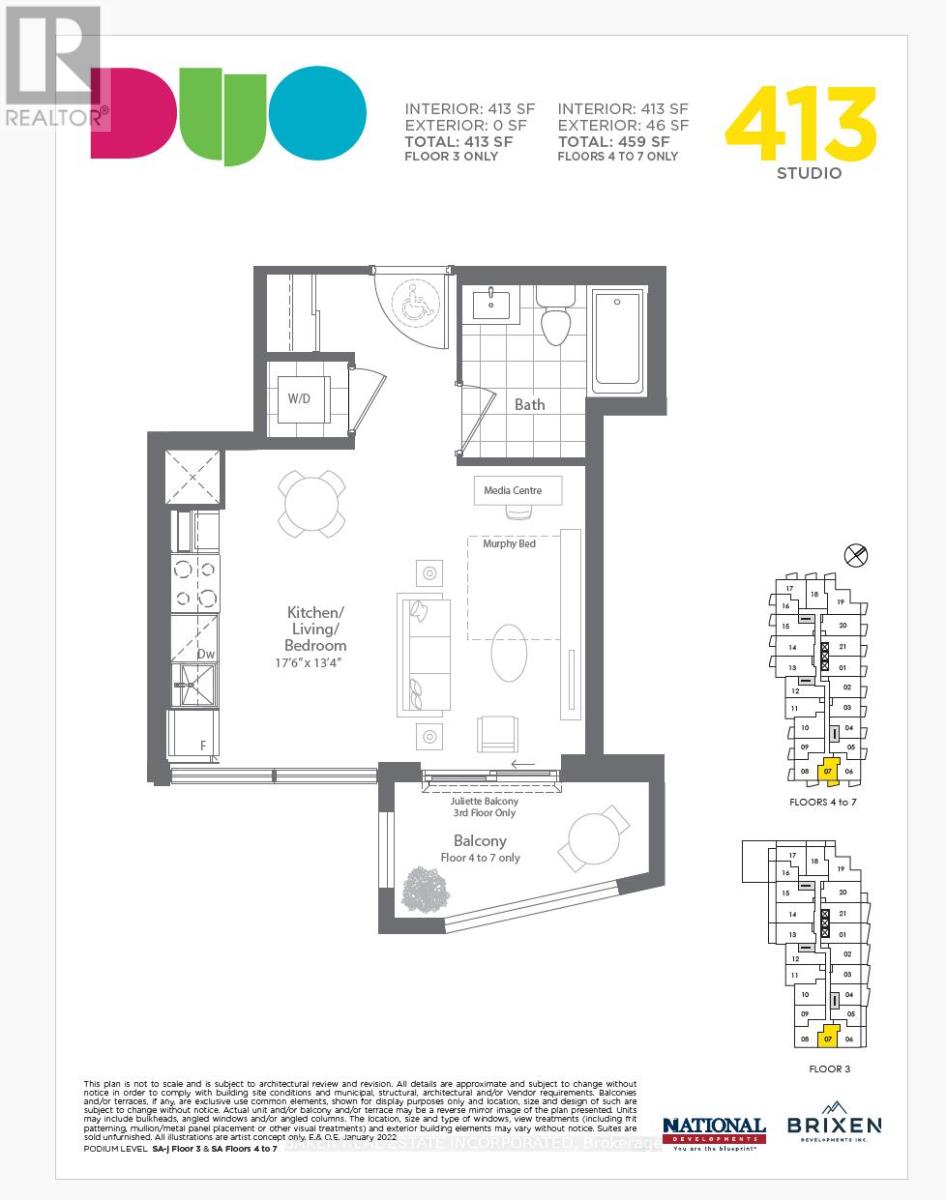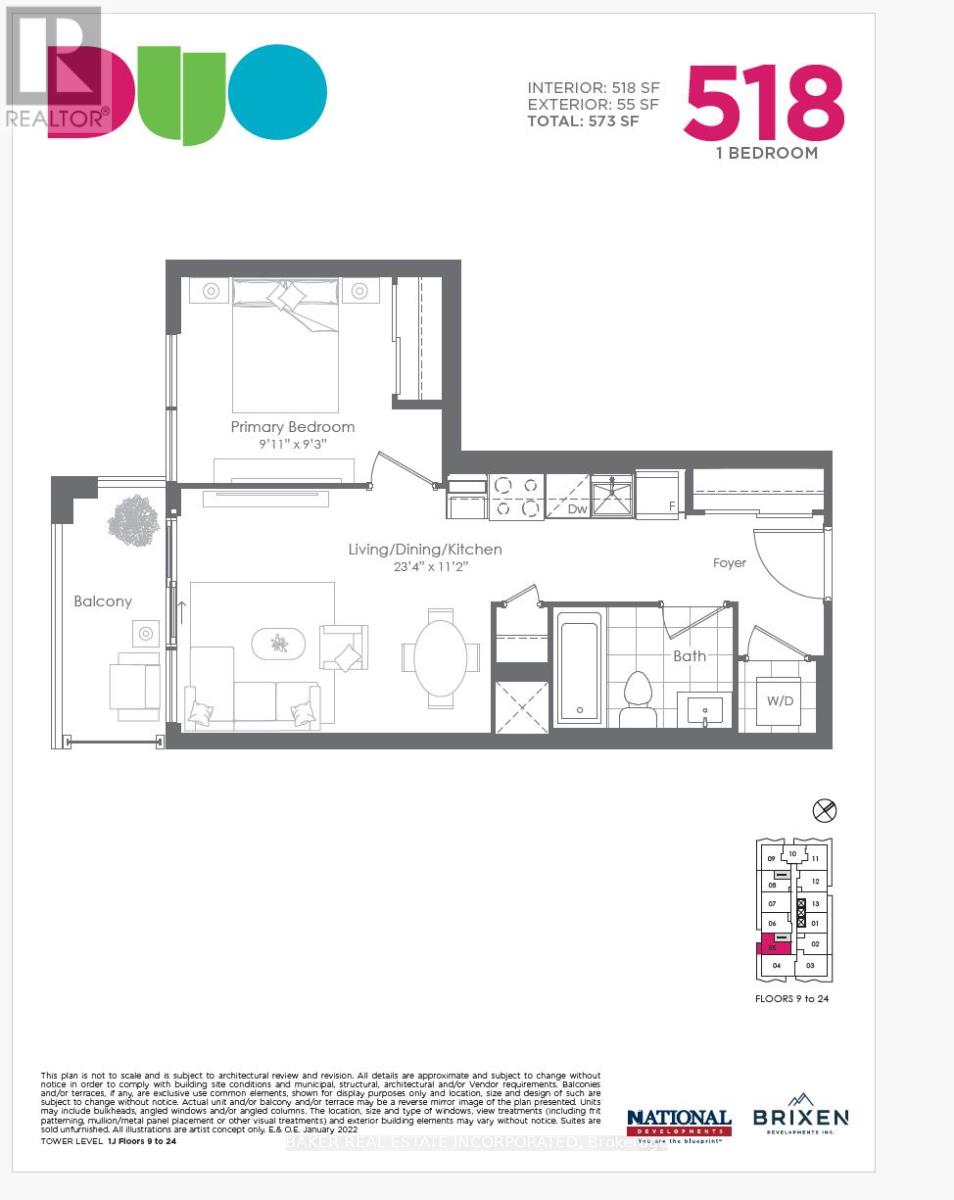16 Ridge Road W
Deep River, Ontario
Prime Commercial Space for Lease - Downtown Deep River -Discover an exceptional opportunity to establish your business in one of Deep River's most sought-after commercial locations. This 900 sq. ft. building offers unbeatable visibility, steady foot traffic, and a welcoming storefront that's sure to draw attention. With possibilities limited only by your imagination, this space is ideal for entrepreneurs ready to take charge and become their own boss. Key Features: High-traffic location with excellent street visibility, Attractive storefront to showcase your business. Recent upgrades including newer roof, modern heating system, electrical improvements, updated lighting, and fresh exterior siding Whether you're launching a new venture or expanding an existing one, this property provides the perfect foundation for success. (id:50886)
James J. Hickey Realty Ltd.
73 Bernard Avenue
Brampton, Ontario
Welcome to 73 Bernard Ave! Upgraded Freehold Townhome in a Prime Fletchers Creek Location! Discover this stunning 3-bedroom, 3-bathroom home offering 1,780 sq. ft. of thoughtfully designed living space, nestled in a highly sought-after family-friendly neighbourhood.The main level features a bright, open-concept layout with an inviting family and dining area, highlighted by pot lights and elegant finishes. The modern eat-in kitchen boasts granite countertops, stainless steel appliances, and a walkout to an expansive deck-perfect for morning coffee or entertaining guests-while enjoying peaceful park and green space views. Upstairs, unwind in the spacious primary suite complete with a walk-in closet and a 3-piece ensuite bath. Two additional bedrooms offer ample space and comfort for the entire family. The fully finished lower level provides exceptional versatility, featuring a bright recreation room with walkout to the backyard, and a secondary living area with a kitchenette-ideal for a home office, gym, playroom, or potential in-law suite. The large, fully fenced backyard offers privacy and plenty of room for outdoor enjoyment. This carpet-free, well maintained home is move-in ready, with nothing left to do but enjoy. Just minutes from Sheridan College, major highways 410, 407, 401, shopping, parks, and public transit it offers the perfect balance of comfort, functionality, and convenience. The walkout basement offers excellent potential as an in-law or rental suite, a fantastic opportunity for families or investors alike! (id:50886)
RE/MAX Ultimate Realty Inc.
2118 - 339 Rathburn Road
Mississauga, Ontario
Welcome to 339 Rathburn Rd W Unit #2118 in Mississauga, Located in the City Centre Community, 1 Parking & 1 Locker Included, Steps to Square One, Square One Bus Terminal, Local Shops & Restaurants, This Well Kept 1 Bed + 1 Bath Features Floor to Ceiling Windows, 585 Sq Ft + 40 Sq Ft of Balcony, Lots of Natural Sun Light, Open Concept Floor Plan with Kitchen, Dining and Living Room, Spacious Walk Out Balcony With Unobstructed Views of the Mississauga Sky Line and Sunset, Laminate Floors Throughout, En-Suite Laundry, 1 Wider Parking Lot can Fit 1 Vehicle & Bike or Smaller Vehicle and 1 Locker Included, NE and SE Views from the Balcony, Spacious Kitchen with Extended Upper Cabinets, Island with Breakfast Bar Area, Ideal for Breakfast Stools, 4 Pc Bathroom, Wider Parking Space Can Fit Two Vehicles (Two Small Cars or Car & Motorcycle), Spacious Locker to Store Winter Tires & Other Household Items, Excellent Location, Maintenance Fees Included Everything Except Hydro Utility, Amenities Included: Indoor Pool, Sauna, Gym, 24/7 Concierge, Guest Suites, Media Room, Games Room, Party Room, Outdoor Tennis Court and Visitor Parking. Perfect Starter Home or Investment Property! (id:50886)
Century 21 People's Choice Realty Inc.
1013 - 1035 Southdown Road
Mississauga, Ontario
Beautifully upgraded studio suite offering serene park and green views! This bright and airy open-concept layout features floor-to-ceiling glass, 9ft ceilings, and premium modern finishes throughout. Enjoy tranquil treetop and park vistas overlooking Twin Cedars Park and winding Sheridan Creek - a true urban oasis of greenery and privacy.The sleek contemporary kitchen boasts full-sized stainless steel appliances, quartz countertops, ample storage, a built-in microwave, and a breakfast bar-perfect for everyday living or entertaining. The spacious living/sleeping area extends to a private balcony with peaceful natural surroundings.A stylish 4-piece spa-inspired bath features a frameless glass shower, quartz vanity, and designer fixtures. Additional highlights include upgraded engineered hardwood flooring, modern trim and doors, and EV charger installation/connection ready for your parking spot.S2 offers a luxury lifestyle with smart home technology, indoor pool, fitness retreat, sauna, pet spa, guest suites, and 24/7 concierge. Enjoy the rooftop Sky Club with BBQs, lounge spaces, and panoramic lake & city views. Steps to Clarkson GO, shops, dining, Rattray Marsh, and scenic waterfront trails - experience the best of lakeside living in Clarkson Village! (id:50886)
Hodgins Realty Group Inc.
4 Dantek Court
Brampton, Ontario
Beautifully maintained 5-level semi-detached backsplit main floor available for lease in Brampton North. This spacious main floor unit offers 4 bedrooms, 2 full washrooms, and 2 parking spots perfect for a growing family. Enjoy a bright kitchen with granite counters, stylish backsplash, and a cozy breakfast area, seamlessly flowing into the living & dining area with a walkout to balcony.The upper level features 3 generous bedrooms and a modern 3-piece bath, while the lower level offers a sunny family room with a fireplace and walkout to patio/garden, plus a den/4th bedroom ideal for guests or a home office.Located close to schools, hospital, parks, bus stops, and Hwy 410, this home combines comfort and convenience in one perfect package.Tenant pays 70% of all utilities. Available for immediate occupancy. (id:50886)
RE/MAX West Realty Inc.
102 - 176 Eighth Street
Collingwood, Ontario
ANNUAL LEASE. Newly Renovated 1-Bedroom Apartment in the Heart of Collingwood! Step into this beautifully renovated 1-bedroom unit where modern comfort meets an unbeatable location. Bright and airy, this thoughtfully designed space maximizes natural light, creating an inviting atmosphere throughout.The open-concept living and dining area offers the perfect setting to relax or entertain, while the sleek kitchen features stainless steel appliances, ample counter space, and storage for all your culinary needs. The cozy bedroom provides a peaceful retreat, and the unit's functional layout ensures both style and practicality. Additional conveniences include on-site laundry and an optional parking space available. Situated just steps from downtown Collingwood, you'll enjoy easy access to local shops, restaurants, and parks, as well as year-round outdoor activities like hiking, biking, and skiing at Blue Mountain. With Georgian Bay nearby, there's always something to enjoy in this vibrant community! *** Utilities & parking additional to rent. (id:50886)
Forest Hill Real Estate Inc.
146 Hurontario Street
Collingwood, Ontario
Beautifully renovated main street high traffic retail/restaurant/office space in the heart of Historic Downtown Collingwood! Double large sliding doors out to a potential patio. Come have a look and see if this is the perfect space for you next business venture! (id:50886)
Royal LePage Rcr Realty
3391 Lake Shore Boulevard W
Toronto, Ontario
Fantastic opportunity to own and operate a well-located convenience/grocery store in the heart of Long Branch, just steps from the TTC with plenty of street parking nearby. Surrounded by Humber College, local retail businesses, residential apartments, and family homes, this location offers excellent foot traffic and community visibility.The property features a large, open-concept retail space with plenty of room to expand or customize to suit your business vision. This retail space offers approximately 1,640 sq ft on the main level, plus a full-height basement that provides ample storage for supplies and inventory. There is 7 years left on the existing lease with great growth potential.The current owner holds three licenses - Liquor, Lotto/OLG, and Tobacco - offering multiple revenue streams.Whether you're expanding an existing business or starting a new venture, this turnkey opportunity offers everything you need to succeed in a thriving and vibrant neighbourhood.Don't miss out on this exceptional business opportunity in one of Toronto's most dynamic neighbourhoods! Current rent is $4,050.00 + HST (id:50886)
Royal LePage Porritt Real Estate
7260 Collett Road
Mississauga, Ontario
Welcome To 7260 Collett Rd. This Is A Spacious 4 Bedroom, 2 Bathroom Main floor Unit With Ample Sunlight In A Prime Malton Location. Close To Many Amenities Like Gurdwara, Pearson Airport, Indian Restaurants, International Centre, Westwood Mall And Much More! Family Friendly, Safe And Clean Neighbourhood With Lots Of Schools Nearby. Easy Transit With A Bus Stop 2 Minute Walk From Your Door! Recently Professionally Cleaned And Ready For You To Call This Home! (id:50886)
RE/MAX Premier The Op Team
1553 Wembury Road
Mississauga, Ontario
Welcome to this rarely offered home in one of the most sought after areas in Ontario. This meticulously maintained home is soaked in sunlight. Opportunity for all investors and families looking to break into the Lorne Park area. Basement offers a 4th bedroom, Family Rm w/Fireplace & Laundry Rm. Attached Garage w/Rm For Lift. Renovate or build new and start making memories with your family. **EXTRAS** Sought after Lorne Park School District, Appleby College & UofT Mississauga Campus. Minutes to QEW or the Lake. Mississauga Golf & Country Club & Glen Abbey. Tons of Trails & Parks (id:50886)
New Era Real Estate
707 - 260 Malta Avenue
Brampton, Ontario
Fantastic Living In The Brand New Duo Condos. This beautiful studio is 413 sq ft with a 46 sq ft Balcony, 9' ceiling, wide plank HP Laminate Floors, Designer Cabinetry, Quartz Counters, Back splash, Stainless Steel Appliances. Amazing Amenities ready for immediate Use. Rooftop Patio with Dining, BBQ, Garden, Recreation & Sun Cabanas. Party Room with Chefs Kitchen, Social Lounge and Dining. Fitness Centre, Yoga, Kid's Play Room, Co- Work Hub, Meeting Room. Be in one the best neighbourhoods in Brampton, steps away from the Gateway Terminal and the Future Home of the LRT. Steps to Sheridan College, close to Major Hwys, Parks, Golf and Shopping. (id:50886)
Baker Real Estate Incorporated
2205 - 260 Malta Avenue
Brampton, Ontario
Fantastic Living In The Brand New Duo Condos. 518 sq ft 1 Bed + 55 sq ft Balcony, 9' ceiling, wide plank HP Laminate Floors, Designer Cabinetry, Quartz Counters, Back splash, Stainless Steel Appliances. Amazing Amenities ready for immediate Use. Rooftop Patio with Dining, BBQ, Garden, Recreation & Sun Cabanas. Party Room with Chefs Kitchen, Social Lounge and Dining. Fitness Centre, Yoga, Kid's Play Room, Co- Work Hub, Meeting Room. Be in one the best neighbourhoods in Brampton, steps away from the Gateway Terminal and the Future Home of the LRT. Steps to Sheridan College, close to Major Hwys, Parks, Golf and Shopping. (id:50886)
Baker Real Estate Incorporated

