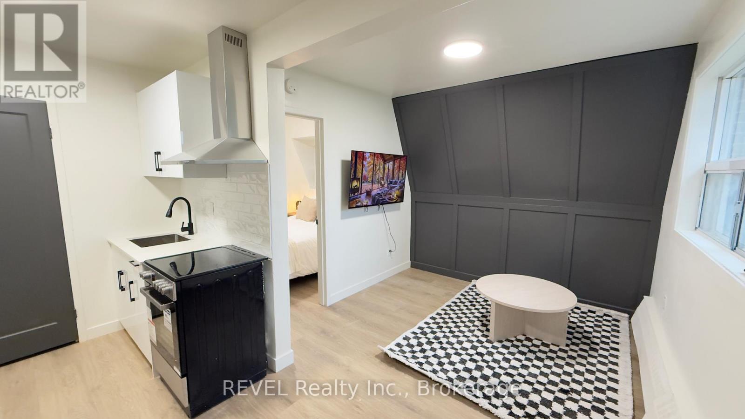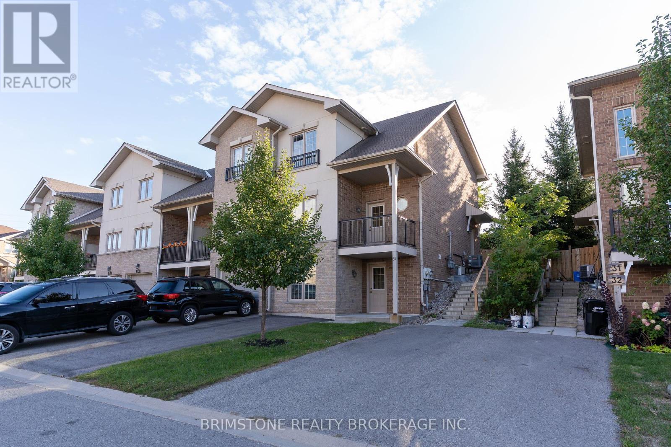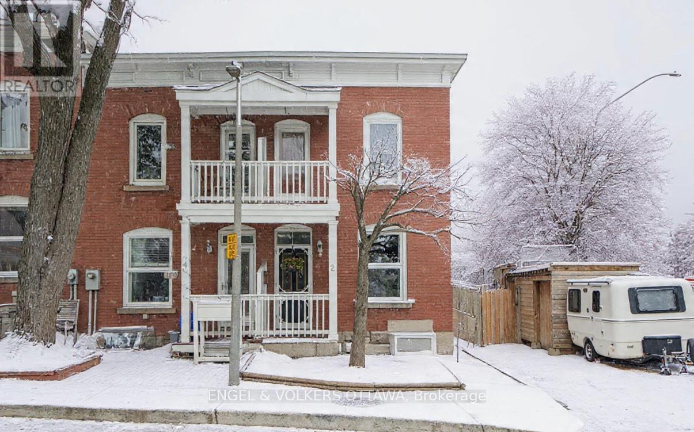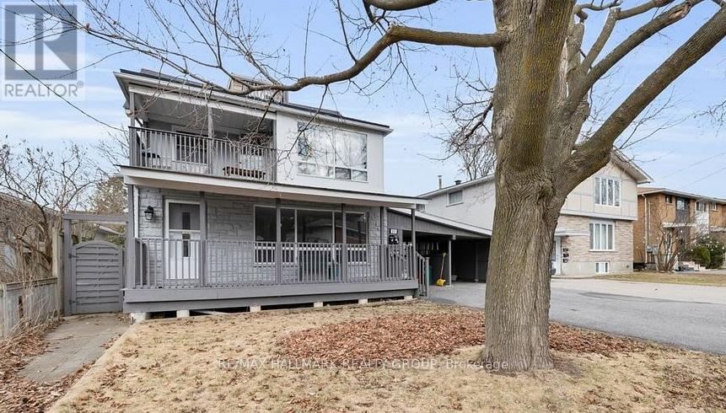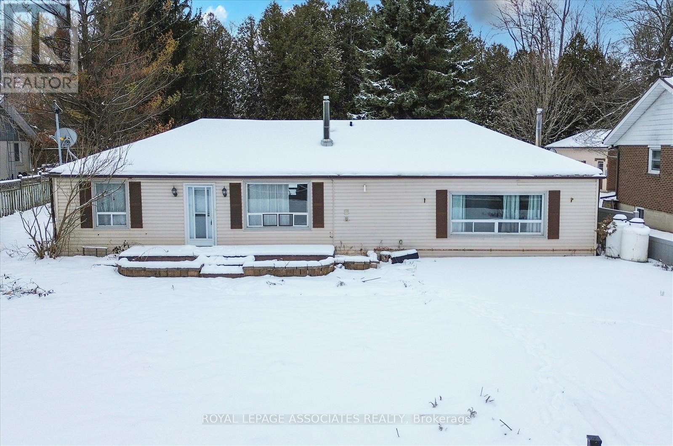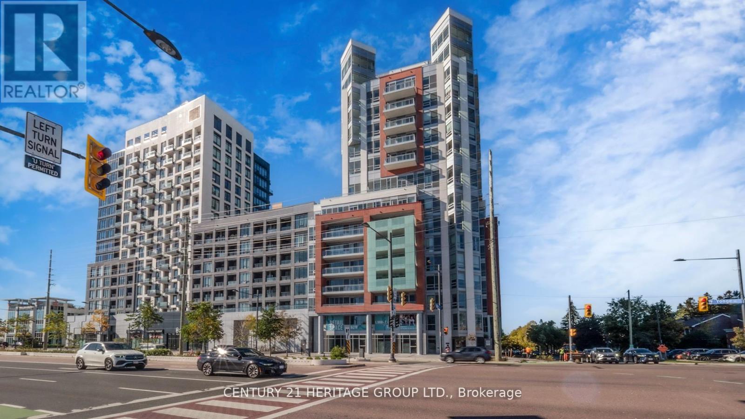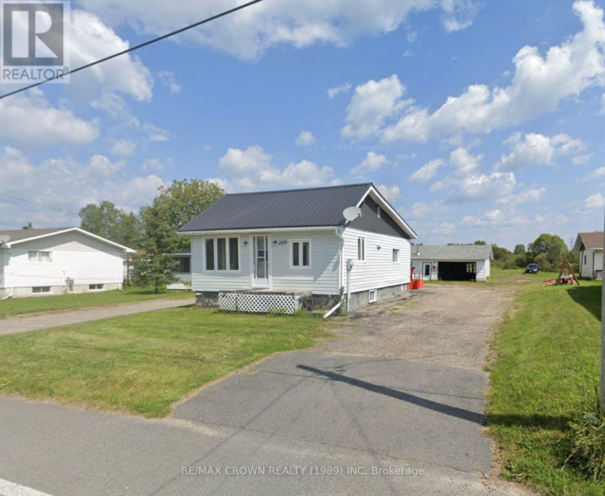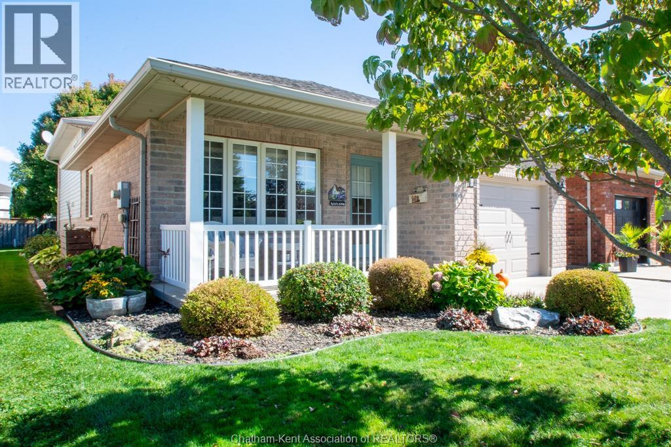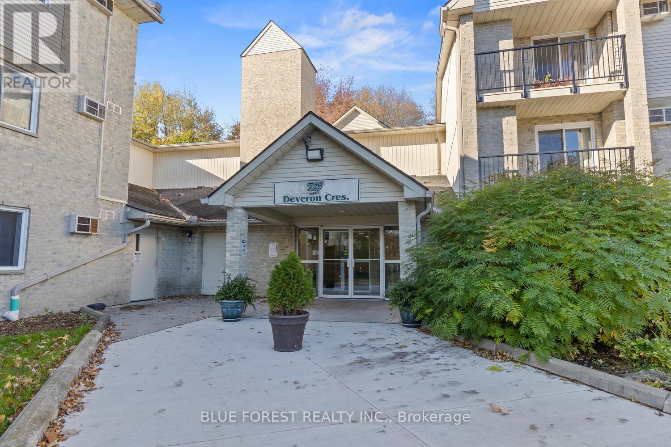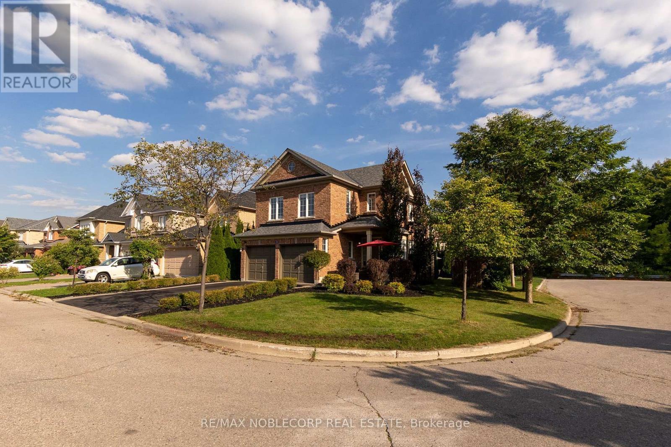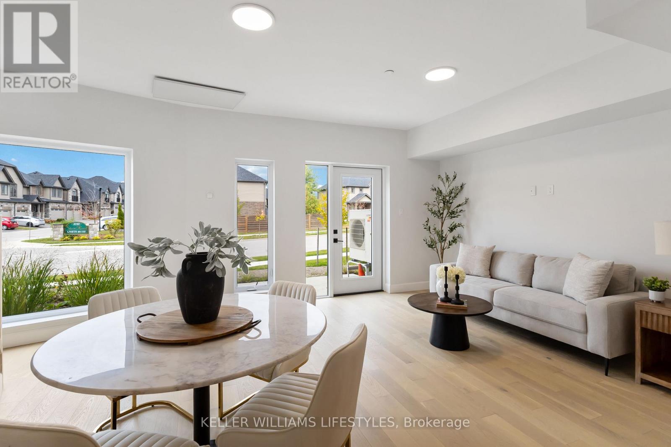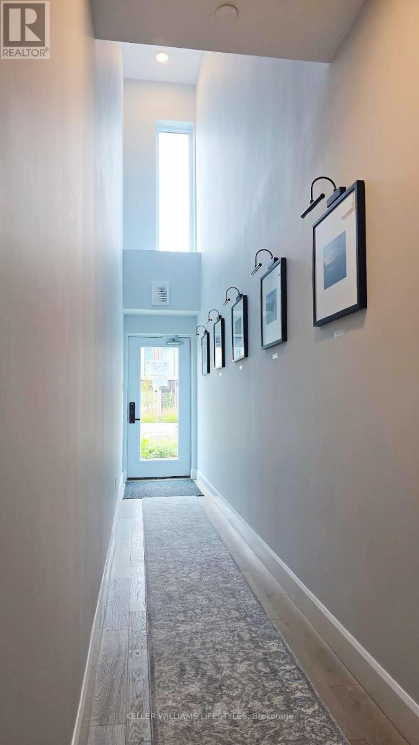60 Triller Avenue N
Toronto, Ontario
Newly Renovated Apartments in the Heart of Roncesvalles 60 & 62 Triller Avenue, Toronto. Experience boutique-style living in one of Toronto's most desirable neighbourhoods! We have multiple newly renovated units available, including: Studios starting from $1,500/month 1-Bedroom apartments starting from $1,950/month. Each suite features: Brand new kitchen with stainless steel appliances & quartz countertops New flooring, designer feature walls, and modern finishes throughout Fully updated bathroom with high-end fixtures Bright, open-concept layouts perfect for modern living Wi-Fi includedBuilding amenities: On-site laundry Security camera system throughout the property Parking available - $100/month per spot. Enjoy being steps from the best cafés, restaurants, shops, and parks in Roncesvalles Village. Inquire today to book a viewing! (id:50886)
Revel Realty Inc.
#33 / #34 - 175 Stanley Street
Barrie, Ontario
Welcome to 175 Stanley St Units 33 & 34, a fantastic duplex in Barries north end! Located just steps from Georgian Mall and all the amenities of Bayfield Street, this property offers two separate dwellings with their own utilities a fantastic opportunity for families, investors, or anyone looking for flexibility in how they live or rent.The main unit features 3 bedrooms and 2 bathrooms, a functional layout with plenty of natural light, plus both a backyard and a private balcony for outdoor space. The secondary unit on the main floor includes 1 bedroom and 1 bathroom with its own entrance perfect for in-laws, extended family, or generating rental income.With shopping, dining, schools, and parks all close by, plus easy access to Highway 400, this location is as convenient as it gets. Whether you're commuting, running errands, or heading out to enjoy Barries waterfront and trails, everything is within easy reach.This is a unique chance to own a home that combines lifestyle, comfort, and investment potential in one of Barries most desirable areas. (id:50886)
Brimstone Realty Brokerage Inc.
2 Lower Charlotte Street
Ottawa, Ontario
This gorgeous century home blends historic character with thoughtful modern updates. The main floor is anchored by stunning new hardwood floors, with bright open concept living and dining rooms designed for today's lifestyle. The renovated kitchen offers ample storage and prep space, while a practical mudroom keeps everything organized. A newer full bathroom with designer tile, a walk-in shower, and custom shelving adds a touch of spa-like luxury on this level. Upstairs, you'll find three spacious bedrooms plus a den, perfect for a home office, nursery, or reading nook. The updated second floor bathroom combines style and function with modern finishes, offering comfort for the whole family. The finished lower level is a true bonus, featuring original exposed stone walls, recessed lighting, and a modern fireplace. It's the perfect spot for cozy family movie nights or stylish entertaining. Outdoors, enjoy a private backyard retreat with an expansive deck for lounging and dining, shaded by mature trees. A unique shed/playhouse structure provides extra storage or a fun hideaway, and with parking for three vehicles, convenience is built in. Set directly across from the Rideau River and a handy boat launch, this home connects you with nature while keeping you just minutes from the ByWard Market, New Edinburgh, and Ottawa's best cafes, restaurants, and shops. With parks, schools, and transit nearby, this is the perfect blend of charm, convenience, and lifestyle. (id:50886)
Engel & Volkers Ottawa
833 Maplewood Avenue
Ottawa, Ontario
3 bedroom apartment on main floor of house, located in family neighbourhood in West Ottawa. Access to public transit and close to schools, shopping, entertainment, & amenities. 4 appliances and large lot plus deck, all the utilities plus the parking is included. (id:50886)
RE/MAX Hallmark Realty Group
21654 Warden Avenue
East Gwillimbury, Ontario
Charming Renovated Bungalow on Expansive Lot. Discover this beautifully upgraded bungalow nestled on a large 75 x 200 ft lot. Perfectly designed for modern living, this home offers an inviting blend of comfort and style. Interior Highlights: Fully renovated with new flooring, an updated kitchen, and a stylish bathroom. Energy-efficient pot lights throughout for a bright and modern ambiance. Equipped with essential appliances, including fridge, stove, washer, and dryer. Exterior Features: A sprawling lot provides ample space for outdoor activities, gardening, or future expansions. Large driveway with parking for up to 6 vehicles. Additional storage with two convenient sheds. Convenience and Location: Minutes from shopping, dining, schools, and parks. Easy access to Highway 404 and Highway 48 for a seamless commute. Nearby recreational amenities, including golf courses, hiking trails, and more. Move-in ready, this bungalow is perfect for those seeking peaceful lifestyle. (id:50886)
Royal LePage Associates Realty
414 - 8888 Yonge Street N
Richmond Hill, Ontario
Welcome to UNIT 414 at 8888 YONGE STREET, Experience refined living at Unit 414, 8888 Yonge Street - a modern residence celebrated for its quality craftsmanship and upscale design. This bright 2-bedroom + den suite features an open-concept layout with generous living space and a flexible den ideal for a home office or guest room. The kitchen is beautifully appointed with sleek cabinetry, quartz countertops, and stainless steel appliances, complemented by a chic, spa-inspired bathroom. Enjoy resort-style amenities including a fully equipped fitness centre, yoga studio, elegant party lounge, outdoor BBQ terrace, pet spa, and 24-hour concierge. Perfectly positioned along the vibrant Yonge Street corridor, just minutes from shops, dining, top schools, parks, transit, and major highways. A perfect blend of luxury, comfort, and convenience in the heart of Richmond Hill. (id:50886)
Century 21 Heritage Group Ltd.
209 Ross Road
Smooth Rock Falls, Ontario
Charming Starter or Downsizing Opportunity! If you've been searching for a cozy place to call your own, this could be the perfect fit. This 1-bedroom bungalow offers 670 sq. ft. of living space with an unfinished basement that provides extra storage or potential for future development - ideal for a bachelor or couple. The home features a metal roof and a furnace manufactured in 2019. The property also includes a spacious 31' x 25' garage, perfect for use as a workshop or hobby area. The lot measures 51' x 175', offering plenty of space. Most items on the property are included with the sale, and a quick closing is available. (id:50886)
RE/MAX Crown Realty (1989) Inc
95 Taylor Trail
Chatham, Ontario
Meticulously maintained 3-bedroom, 2-bathroom back split located in a desirable north side neighbourhood close to parks, schools, and walking trails. This spacious 3-level home offers a functional layout and shows true pride of ownership throughout. The main floor features a bright living room, and open-concept kitchen and dining area designed for everyday living and easy entertaining. The kitchen is functional and well cared for, offering ample cabinetry and natural light. Upstairs, you’ll find three well-sized bedrooms and a full bath, all tastefully decorated and move-in ready. Custom window treatments are featured throughout the home, adding comfort and a polished finish to every room. The fully finished lower level provides excellent additional living space with a large family room, second full bathroom, laundry area, and plenty of storage, making it ideal for a growing family or multi-use living. The attached single-car garage includes a convenient side door entrance, offering both practicality and ease of access. Outside, enjoy a beautifully landscaped yard complete with a partially fenced backyard, a lovely back deck, and a charming gazebo—perfect for relaxing or entertaining guests. With tasteful updates, thoughtful touches, and excellent curb appeal, this home is nestled in a quiet, family-friendly area while still being close to all major amenities. A true turn-key property that offers comfort, style, and functionality in one of the city’s most sought-after locations. Call for you personal viewing. (id:50886)
Nest Realty Inc.
223 - 725 Deveron Crescent
London South, Ontario
Welcome to Pond Mills! This beautiful and bright renovated 2 bedroom 1 bath condo unit is move in ready! Tucked away from the busy road, enjoy a morning coffee on your north facing balcony. Featuring an updated kitchen with all new appliances, a large living room with a gas fireplace to keep heating costs low, and a 55" television, as well as two large bedrooms and a bright 4 piece bathroom. Enjoy in suite laundry in your new stacked washer & dryer, as well as plenty of room in your large pantry/storage closet. Water is included in your low condo fees, and plenty of parking in the large open lot. Enjoy summers by the pool, a workout in the gym, or host gatherings in the communal party room. Freshly painted, new flooring, closet doors and recently updated balcony! The nearby shopping, restaurants, schools and the newly renovated Pond Mills library make this family friendly neighbourhood perfect for first time buyers, families or investors. Come and see it today! (id:50886)
Blue Forest Realty Inc.
25 Aztec Court
Richmond Hill, Ontario
This beautiful home sits on a uniquely large lot at the end of a serene, treed cul-de-sac in the sought-after Westbrook community. This 3+1 bedroom home offers rich hardwood floors, pot lights throughout, a gas fireplace in the large living room, and an electric car charger. The modern kitchen features stainless steel appliances, and quartz countertops which flows seamlessly into a spacious family room - perfect for entertaining. The primary retreat includes a walk-in closet and a 4-piece ensuite. Recent major updates include appliances (2022) and a new roof, furnace, air conditioner, water softener, air purifier, and tankless water heater (2024) - delivering comfort and peace of mind for years to come. Enjoy professional landscaping, interlock patios and walkways, and a fully fenced backyard offering tranquil privacy. Zoned for top-ranked schools, including Saint Theresa of Lisieux Catholic HS (Ontario's No.1-ranked high school), Richmond Hill HS, and Trillium Woods PS. Just minutes to a paved walking trail, parks, shopping, dining, and the Richmond Hill GO Station. (id:50886)
RE/MAX Noblecorp Real Estate
B117 - 2082 Lumen Drive
London South, Ontario
BRAND NEW & READY FOR YOU. Welcome to B117 The Indigo at EvePark, a modern 2 bedroom, 2.5 bathroom home offering 1,312 square feet of thoughtfully designed living space. The open-concept main floor features a bright kitchen, dining, and living area finished with clean contemporary details, along with a versatile home office that suits todays lifestyle. Upstairs, the primary suite offers a walk-in closet, spa-like ensuite, and a private balcony to enjoy elevated views. Complete with a private entrance, personal stairway, and energy-efficient construction, The Indigo blends the feel of a townhome with the convenience of condo living. Nestled in London's innovative EvePark community, this net-zero home provides access to shared green spaces, walking trails, EV-ready amenities, and close proximity to schools, parks, and everyday conveniences. Designed for the future, The Indigo is ready to welcome you home. (id:50886)
Keller Williams Lifestyles
A120 - 2062 Lumen Drive
London South, Ontario
BRAND NEW ! Live lightly in the Sumac model at EVE Park, an elevated two-bedroom, 2.5-bathroom home offering 1,855 square feet across two levels of thoughtfully designed living space. The main floor features a spacious open layout with modern premium finishes and a versatile home office, perfect for today's lifestyle. Upstairs, the primary retreat includes a walk-in closet, a luxurious ensuite with double sinks, and a private balcony with beautiful fourth-floor views. Complete with a private ground floor entrance and personal stairway, this home blends style, comfort, and sustainability in Riverbend, one of London's most vibrant communities near schools, parks, and scenic trails. Don't miss this opportunity to make this townhouse lifestyle your home. (id:50886)
Keller Williams Lifestyles

