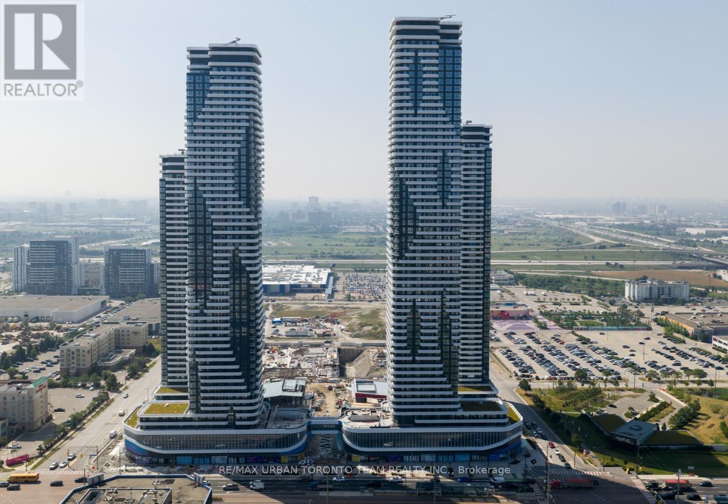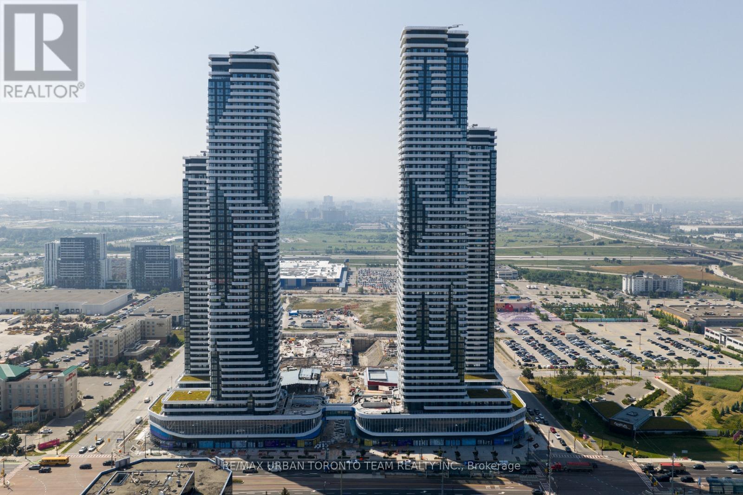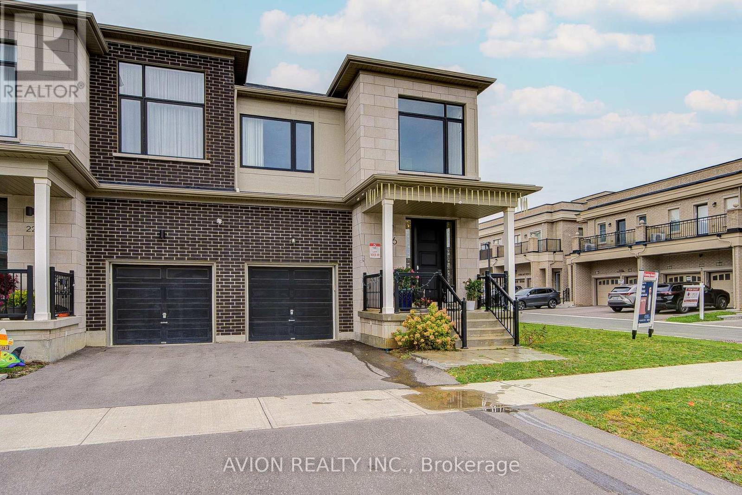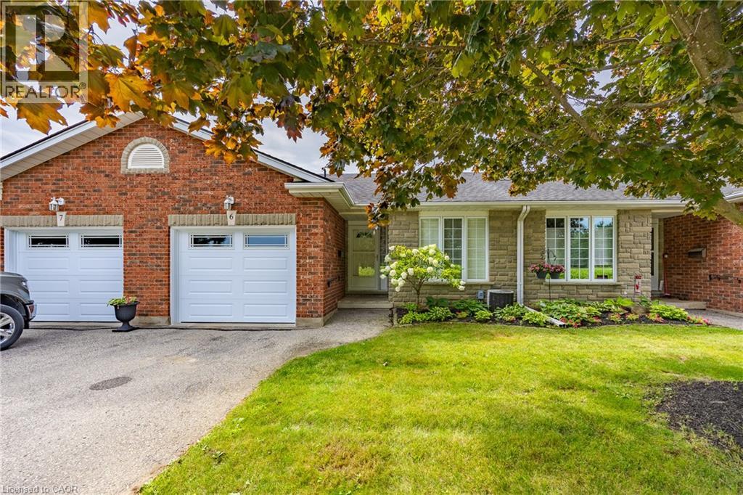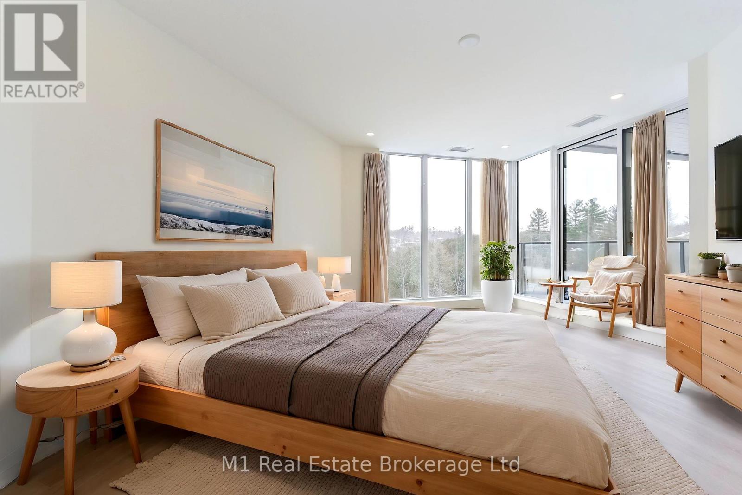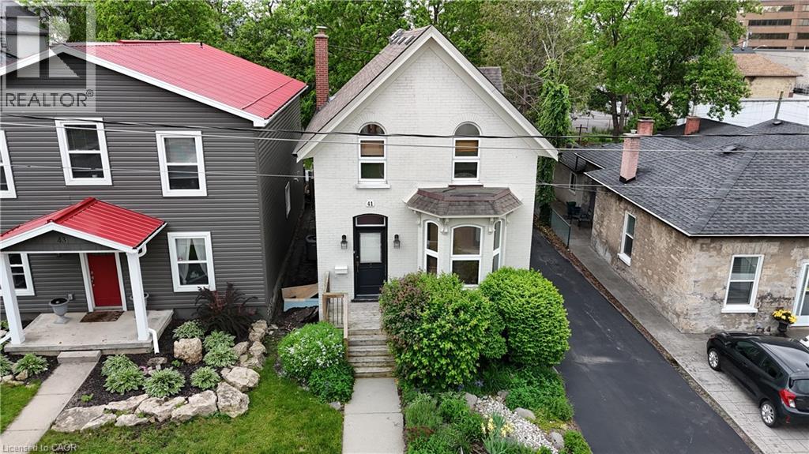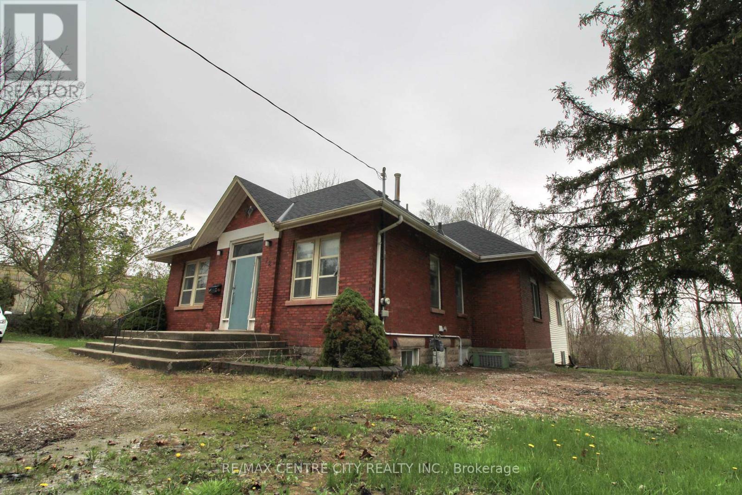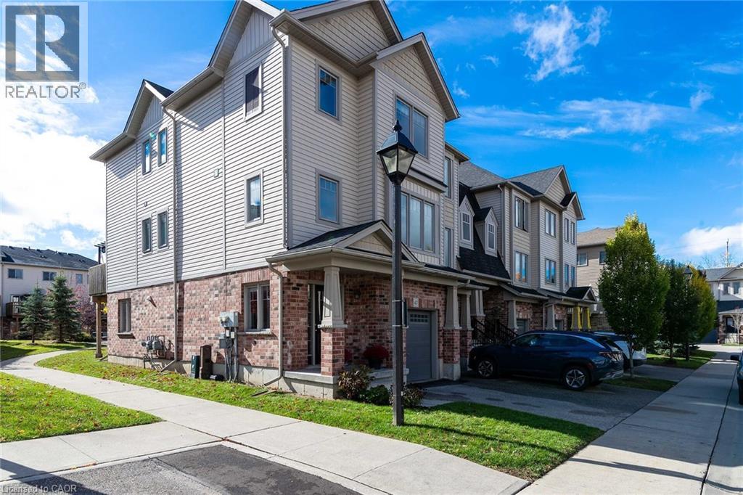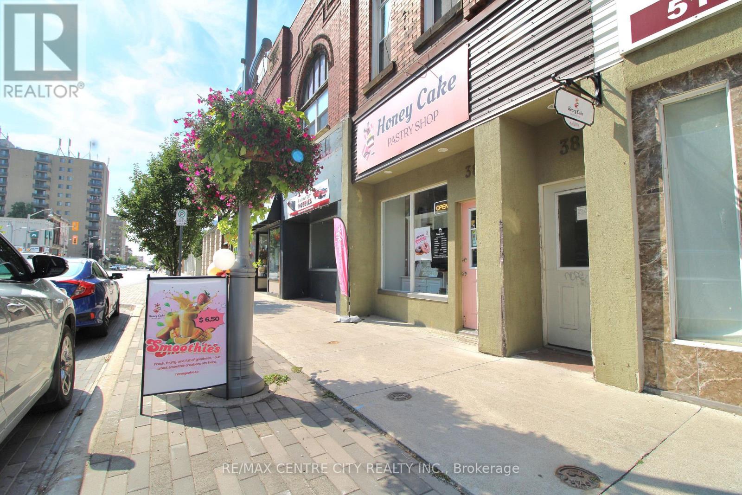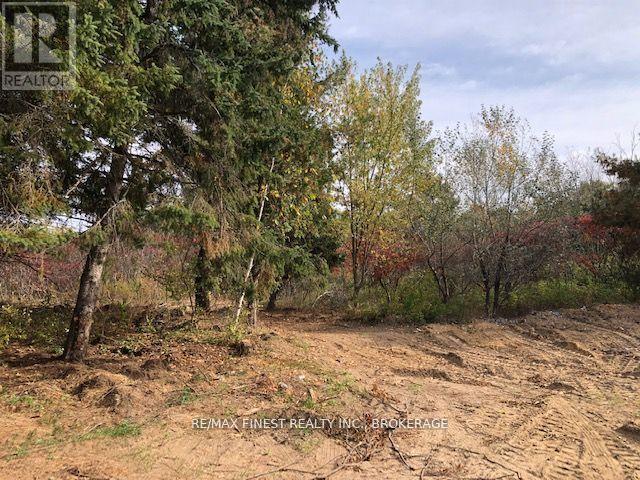508 - 8 Interchange Way
Vaughan, Ontario
Festival Tower C - Brand New Building (going through final construction stages) 581 sq feet - 1 Bedroom plus Den & 2 bathroom, Balcony - Open concept kitchen living room, - ensuite laundry, stainless steel kitchen appliances included. Engineered hardwood floors, stone counter tops. 1 Locker Included (id:50886)
RE/MAX Urban Toronto Team Realty Inc.
501 - 8 Interchange Way
Vaughan, Ontario
Festival Tower C - Brand New Building (going through final construction stages) 583 sq feet - 1 Bedroom plus Den & 2 bathroom, Balcony - Open concept kitchen living room, - ensuite laundry, stainless steel kitchen appliances included. Engineered hardwood floors, stone counter tops. (id:50886)
RE/MAX Urban Toronto Team Realty Inc.
16 Callisto Lane
Richmond Hill, Ontario
Lucky Number 16! Modern Luxury Home the Prestigious Observatory Community! Open concept floor plan with ample sunshine. This beautiful home features hardwood flooring throughout, a sleek modern kitchen with stainless-steel appliances, and an open-concept living and dining area filled with natural light. Bayview Secondary School district! Conveniently located close to highways, shopping plazas, and just a 1-minute walk to YRT express bus. The fully finished basement includes a 3-piece bathroom. Enjoy direct indoor access to the garage and a spacious backyard perfect for entertaining or play.Extras: All existing light fixtures; stainless-steel fridge, gas stove/oven, range hood, dishwasher, and microwave; washer and dryer (id:50886)
Avion Realty Inc.
74 Wilson Avenue Unit# 6
Delhi, Ontario
Welcome to Unit 6 at 74 Wilson Avenue, a well-designed 3-bedroom, 2-bath brick and stone bungalow offering comfort, convenience, and small-town charm. With almost 1200 sq. ft. of finished living space on the main floor, this home is well designed for retirees looking for easy affordable living in the heart of Norfolk County. Step inside to an open-concept main floor that features a functional kitchen, dining, and living area with gas fireplace—ideal for both everyday living and hosting friends. The main level also includes a comfortable primary bedroom and an additional bedroom, giving you plenty of flexibility for family, guests, or a home office. The laundry is on the main floor for added convenience. Downstairs, the fully finished lower level expands your living space with a large recreation room, an additional bedroom, and a convenient 3-piece bath—perfect for movie nights, hobbies, or private guest accommodations. Located in the friendly town of Delhi, you’ll enjoy the ease of small-town living while being just a short drive to Simcoe, Tillsonburg, and the beaches of Lake Erie. Close to parks, churches, and local shops, this condo makes everyday life a breeze. Don’t miss your chance to own an affordable home in Delhi. Book your private showing today and see why this home is such a smart move. (id:50886)
RE/MAX Erie Shores Realty Inc. Brokerage
402 - 6523 Wellington 7 Road
Centre Wellington, Ontario
Experience the epitome of modern living in this newly constructed, sophisticated Elora Mill Condos, where contemporary style meets unparalleledconvenience. This spacious 1-bedroom plus den, 2-bathroom home offers an expansive terrace with premium western exposure, presentingviews of the Potter Foundry and tree lined Grand River. Inside, you'll find a sleek, open-concept layout with over $11K in upgrades, including astunning quartz waterfall island in the kitchen, elegant hardwood flooring, and top-of-the-line integrated appliances. The design exudessophistication and functionality, creating a perfect sanctuary for those who appreciate finer living. A highlight of this residence is the coveredbalcony, offering quiet and private views. Residents are treated to exceptional amenities, from year-round indoor parking and a private storagelocker to luxurious communal spaces. Delight in the convenience of an on-site cafe-bistro, cutting-edge fitness facilities, and a serene privateoutdoor pool.The location is a dream, with a scenic trail winding through the property, leading to a charming bridge that takes you straight intodowntown Elora's vibrant core. Embrace a lifestyle of comfort, luxury, and ease in this remarkable residence. (id:50886)
M1 Real Estate Brokerage Ltd
2206 - 330 Ridout Street N
London East, Ontario
AVAILABLE JANUARY 1, 2026 - Renaissance II - Large (1604 Sq Ft) Stunning Executive Renaissance II Condo with 2 Bedrooms + Oversized Den (Possible 3rd Bedroom) 2 Bathrooms and 2 Oversized Exclusive Parking Spots P4-16 (EV) + P3-22 (Bring Your Tesla - 1 Parking Spot has Exclusive EV Charger) + Separate Storage Locker (P4-61). Prime Downtown Location with Breathtaking Unobstructed Southern Views on the 22nd Floor. Hardwood & Ceramic Floors Throughout (No Carpet). Private Master Bedroom with 3 Piece Walk-In Shower and Walk-In Closet. The 2nd Bedroom is Located on the other Side of the Condo, Next to the Guest Bathroom. Kitchen with Large Pantry Opens to Entertaining Great Room. Bright Southern Exposure Provides Lots of Natural Light. Large 159 Sq Ft Covered Balcony; BBQ's Allowed!. Plenty of Storage Offered with Walk-in/Linen/Laundry Closets, In-suite Laundry. Top-notch Amenities (7th Floor: Lounge, Billiards, Library, Bar, Kitchen + Outdoor Terrace - Free WIFI! ) + Guest Suite, Ground Level Amenities: Fitness Centre & Theatre Room. Walk to Canada Life Place, Covent Garden Market, Grand Theatre, Richmond Row, Via Rail Station & plenty more. Lease includes Heat, Air Conditioning, Hot/Cold Water. (id:50886)
Century 21 First Canadian Corp
2011 Main Street
Norfolk, Ontario
Discover affordable country living at its finest! Nestled on just under an acre, this charming property offers peace and privacy surrounded by mature trees and a winding creek. The 3-bedroom, 3-bath home features soaring 10' ceilings, a formal living/dining area, a cozy family room with a gas fireplace, and a maple kitchen with a breakfast nook overlooking the private backyard. Hardwood and ceramic flooring throughout add warmth and style. The primary suite includes a walk-in closet, jetted corner tub, and ceramic shower. The basement is framed, with a roughed-in bathroom and three egress windows, ready for future bedrooms or recreation space. Recent updates include roof (2022), electric heat pump and A/C (approx. 2 years), and gas furnace (approx. 2 years). The oversized driveway accommodates 8+ vehicles and includes a natural gas BBQ hookup. Minutes from Lake Erie, Port Rowan, and Tillsonburg. Furniture and décor may be available at additional cost-ask the listing agent for details! (id:50886)
Exp Realty
41 Park Hill Road
Cambridge, Ontario
Welcome to 41 Park Hill Road, a beautifully maintained property that combines historic charm with modern potential. Originally constructed in 1900, this property zoning is approved for commercial office use, offering a wide range of possibilities for a professional tenant. The building has been well cared for over the years and features a separate basement entrance leading to a clean, dry lower level with excellent potential for further development. At the rear of the property, a paved parking lot provides ample parking, perfectly suited for staff, clients, or tenants. This feature makes the property ideal for a professional office, wellness clinic, law practice, salon, or other service-based business where convenient parking is an asset. With its timeless character, prime location, and versatile zoning, 41 Park Hill Road presents an excellent leasing opportunity for those seeking a distinctive and functional commercial space. (id:50886)
Homelife Miracle Realty Ltd.
12 Chester Street
St. Thomas, Ontario
Welcome to 12 Chester Street, a rare and inspiring property in the heart of St. Thomas. Originally built in 1890 as a church, this unique structure blends historic charm with the flexibility and space today's buyers and investors are seeking. Spanning approximately 2,192 square feet on the main and 1700 on 5he lower levels, the building offers nearly 3900 square feet of total living space. The main floor features a large great room with soaring ceilings and abundant natural light, a welcoming foyer, two 2-piece bathrooms, and a spacious office-ideal for remote work or creative use. The lower level is fully equipped for residential living, with a full eat-in kitchen, dining area, living space, primary bathroom, laundry room, and bedroom quarters. It's a comfortable layout that suits a variety of living or rental scenarios. Zoned R3, this property presents exciting potential for conversion into a triplex. There is also a possibility for the construction of a large garage with an additional dwelling unit above-offering further options for added living space or rental income, and parking for 10 cars. Set on just over half an acre and located close to local amenities, parks, and schools, this property combines historic character with modern opportunity. Whether you're looking to invest, redevelop, or settle into a truly one-of-a-kind space, 12 Chester Street offers a canvas full of possibility. Explore the potential! This is a property that invites your imagination. Roof replaced 2023 (id:50886)
RE/MAX Centre City Realty Inc.
750 Lawrence Street Unit# 47
Cambridge, Ontario
Welcome to 47–750 Lawrence Street, Cambridge! This beautiful corner-unit townhouse offers a rare sense of privacy and space. And with an added window filling the home with natural light, it truly doesn’t feel like a townhouse. Upon entry, enjoy inside access from the garage, a convenient laundry setup, and a versatile walk-out basement that can serve as a fourth bedroom, rec room, or home office. Step outside to your private patio overlooking a playground, perfect for families with young children. It’s a lovely spot where neighbourhood kids gather, while parents can keep an eye on them from the window, patio or deck. The main floor offers tons of living space, with a modern kitchen at its heart. To one side, a bright, open living-room invites relaxation, while the other side offers a flexible area ideal for formal dining or an additional family room. From the living room, walk out to your private deck, perfect for barbecues or enjoying the playground view. Upstairs, you’ll find three bedrooms, including a large primary suite complete with a private ensuite and his-and-hers walk-in closets. Perfectly situated in the heart of Preston, this home offers quick access to Hespeler Road, Highway 401, and all the conveniences you could need. Surrounded by four parks and within walking distance to great schools, 47–750 Lawrence Street is the ideal place to call home. (id:50886)
Peak Realty Ltd.
381 Talbot Street
St. Thomas, Ontario
A rare opportunity awaits to take ownership of a well-loved and fully operational pastry shop in the heart of St. Thomas. Honey Cakes Pastry Shop has a built a strong reputation for its handcrafted baked goods and welcoming atmosphere, drawing a loyal customer base and steady foot traffic year-round. This turn-key business offers a seamless transition for a new owner, with all the equipment, inventory, and fixtures included in the sale. Everything is in place for you to walk in and start running the shop from day one, without the hassle of setup or additional investment. The shop consistently produces healthy revenues with stable monthly profits after operating expenses. Its manageable size and established systems make it ideal for an owner-operator or entrepreneur looking for a stable, community-rooted business with room to grow. Whether you're a passionate baker ready to step into your own space or investor seeking a low-barrier entry into the food service industry, Honey Cakes Pastry Shop presents a charming and profitable opportunity in a thriving location. (id:50886)
RE/MAX Centre City Realty Inc.
1380 Westport Road
Frontenac, Ontario
IF YOU ARE LOOKING TO HAVE A PLACE IN THE COUNTRY WHERE YOU CAN GET AWAY FROM IT ALL AND YET BE LESS THAN 30 MINUTES TO THE 401 AT KINGSTON THAN THIS MIGHT BE THE PLACE FOR YOU. ON A PAVED ROAD BUT TOTALLY SECLUDED FROM EVERYONE, YES YOU CAN HAVE THE BEST OF BOTH WORLDS, CONVENIENCE AND COMFORT. THIS VERY PRIVATE SETTING IN THE WOODS HAS A NICE CLEARED LEVEL AREA AT THE TOP OF THE HILL. 8 WOODED ACRES READY FOR YOUR IDEAS. AN OLDER HOME WAS RECENTLY REMOVED AND THE WELL AND SEPTIC REMAIN. THE LOT HAS A SALVAGE ZONING TO GO ALONG WITH THE RESIDENTIAL ZONING BUT HAS NEVER BEEN LEGALLY USED FOR THIS PURPOSE. ACROSS FROM BEDFORD PARK PLAYGROUND AND TENNIS COURTS. PRIVACY ON A HILL SURROUNDED BY A MIXTURE OF FIR TREES, SOFTWOOD AND MAPLE. INTHE HEART OF COTTAGE COUNTRY , YOU CAN FIND YOURSELF PADDLING ON A DIFFERENT LAKE EVERY DAY OFTHE YEAR WITHIN A SHORT DRIVE FROM HOME. EXPLORE THE REAL WORLD. SEE IT TODAY. (id:50886)
RE/MAX Finest Realty Inc.

