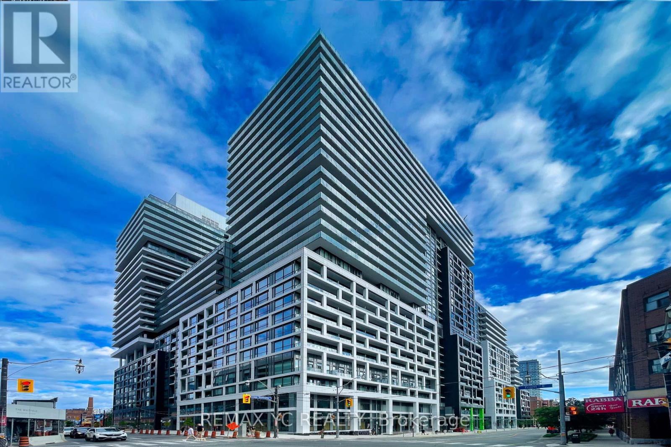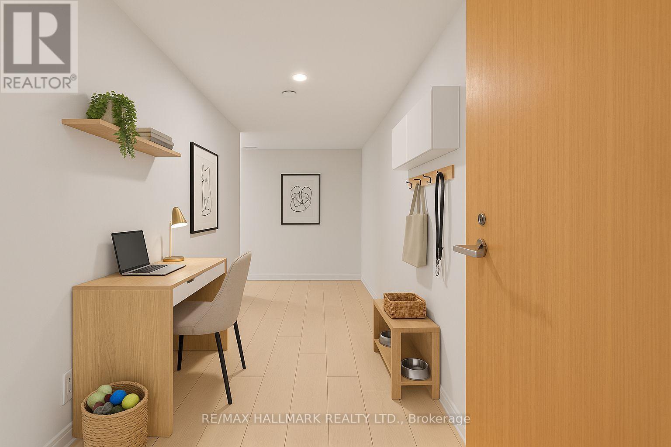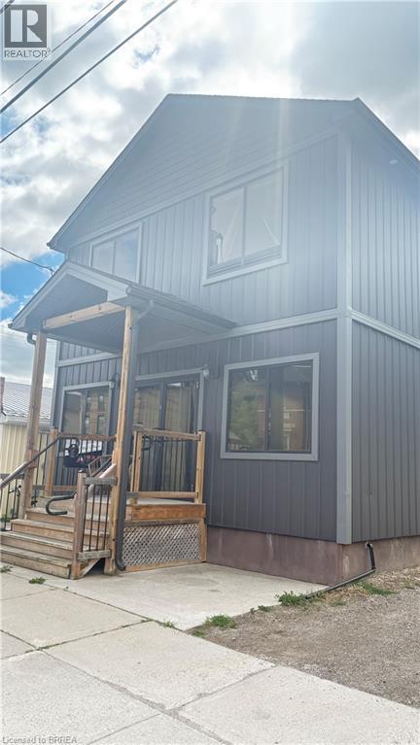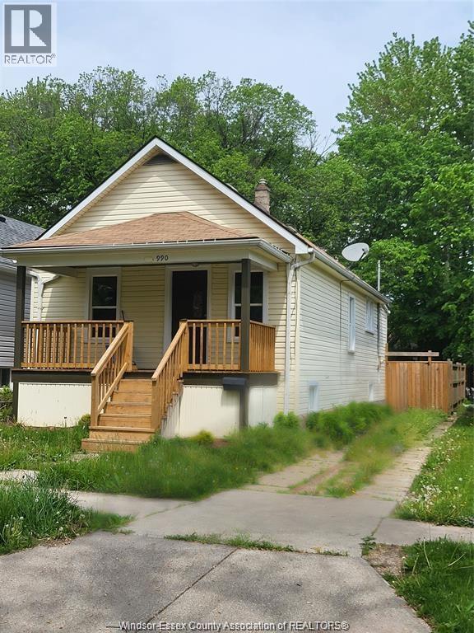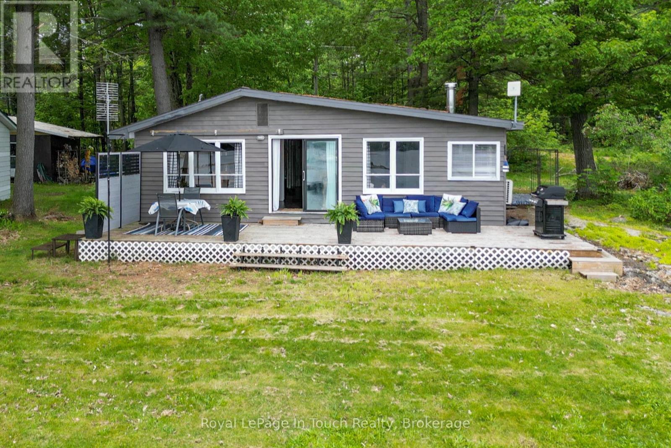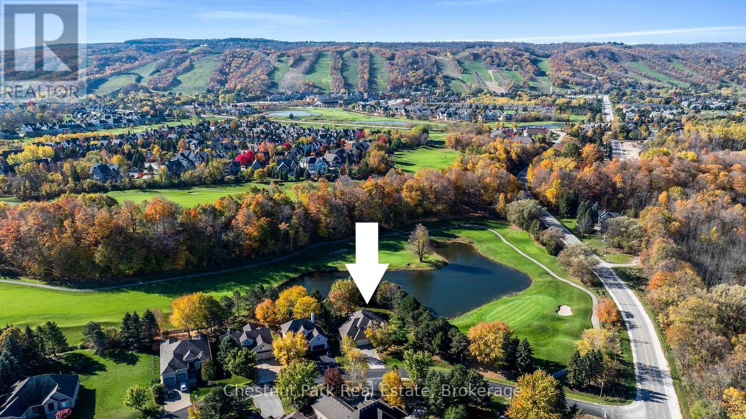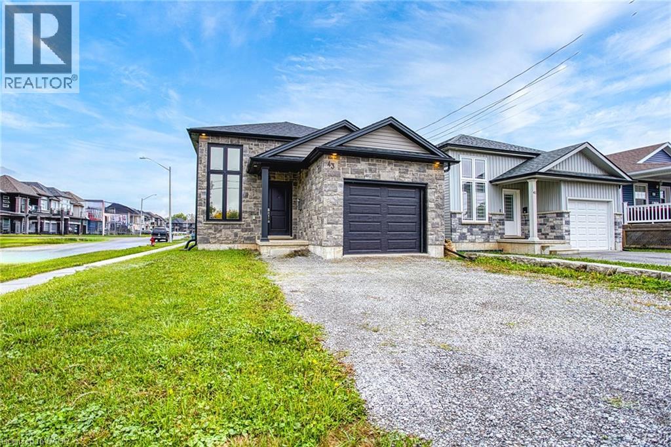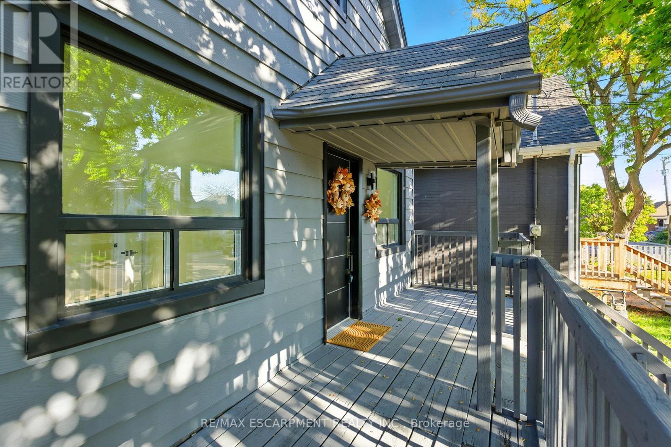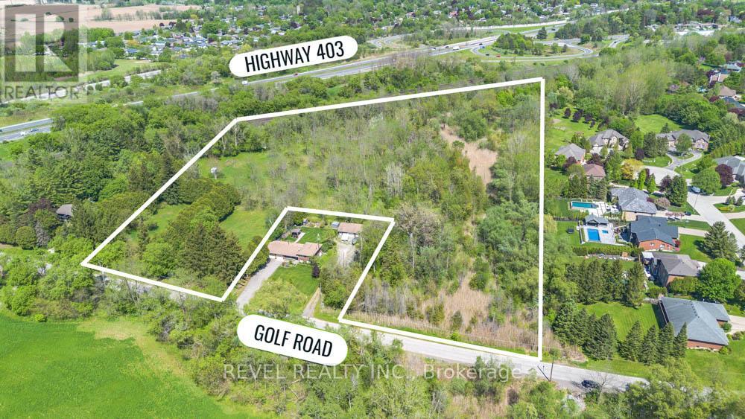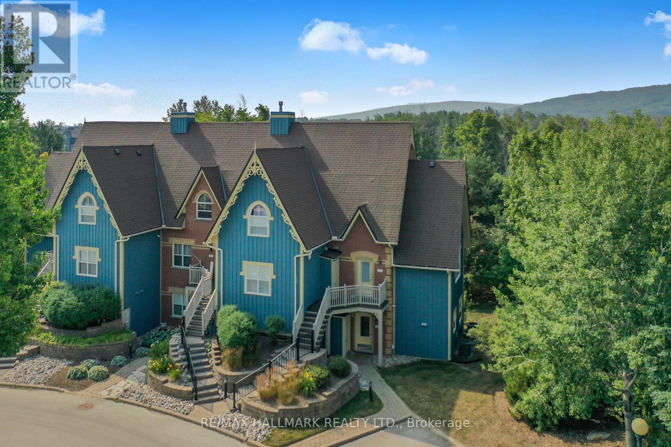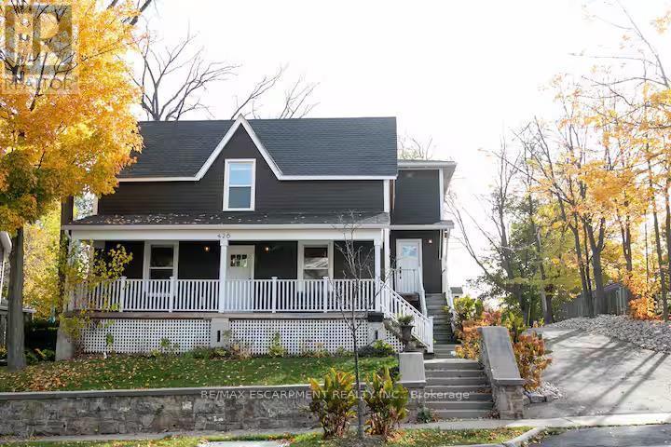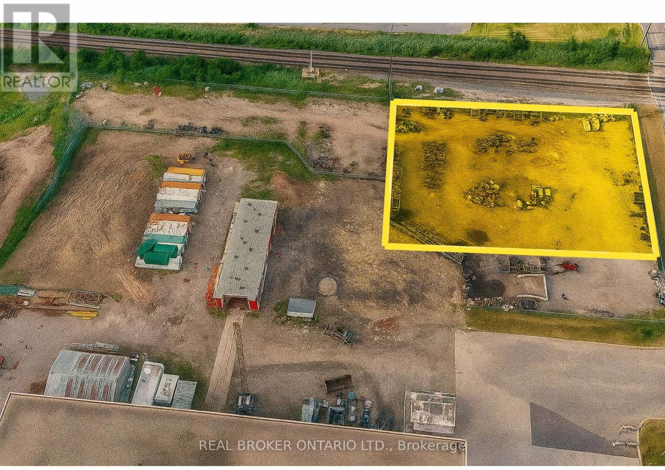1939 - 135 Lower Sherbourne Street
Toronto, Ontario
Presenting a suite located in one of Toronto's desirable, locally built neighborhoods. This contemporary suite features 9-foot ceilings and sleek laminate flooring throughout, creating an open and airy atmosphere. The well-designed layout includes a separate kitchen and living area, with the living room offering a walk-out to a private balcony, perfect for outdoor relaxation. The kitchen is equipped with built-in appliances and a stylish granite countertop, ideal for modern living. The spacious primary bedroom is highlighted by a large window and a generously sized closet. A versatile den, enclosed with a door, offers the flexibility to be used as a second bedroom or a home office. Every inch of this unit has been thoughtfully designed to maximize space, with no wasted corners or unused areas. Situated in a charming neighborhood, you're just steps away from St. Lawrence Market (with Phase 2 opening soon), grocery stores (No Frills), shops, restaurants, and the Distillery District. With quick access to the Downtown Core, DVP, and TTC, convenience is at your doorstep. This unit is truly move-in ready, offering an ideal blend of modern design and a prime location. (id:50886)
RE/MAX Yc Realty
807 - 5 Soudan Avenue
Toronto, Ontario
This stunning corner suite at the iconic Art Shoppe Lofts + Condos has it all! Peaceful treetop and skyline views. 4 private balconies off every living space and bedroom. Filled with natural light. Here, you'll find 2 proper bedrooms with full walls and doors (not sliding panels, no pocket doors), and 2 full washrooms. The thoughtfully designed foyer is large enough to be used as an office space and/or a pet station. Enjoy stylish living with remote-controlled electrical blinds and the ease of underground parking. Start every day in style with Karl Lagerfeld designed lobbies, unwind in Janet Rosenbergs architecturally inspired gardens, and elevate your lifestyle with world-class amenities on the 6th, 8th, and 18th floors. In the heart of Midtown Toronto, with everything you love just steps away: Farm Boy, subway, trend-setting boutiques, galleries, top restaurants, and cafes. *Photos are virtually staged* EXTRAS: Pet-friendly building, 1 parking & 1 locker. Stylish electric blinds. Freshly painted and move-in ready! (id:50886)
RE/MAX Hallmark Realty Ltd.
129 King Street
Burford, Ontario
Better than new Commercial building in a great location in the growing community of Burford.Live and work in same building.This beauty offers 2 bedroom apartment upstairs,commercial on main floor and a newer 1 bed apartment downstairs. (id:50886)
Peak Realty Ltd.
990 Bridge Avenue
Windsor, Ontario
2 BEDROOM MAN FLOOR PLUS 2 MORE ROOMS IN THE BASEMENT BUNGALOW IN A QUIET STREET CLOSE TO U OF W, DOWNTOWN AND SHOPPING CENTRES. THE HOUSE IS UPGRADED RECENTLY. SPACIOUS LIVING SPACES. FENCED PRIVATE BACKYARD. NO SMOKING ALLOWED. LONG DRIVEWAY FOR A FEW VEHICLES PARKING. PETS WITH SOME RESTRICTIONS ALLOWED. MINIMUM 1 YEAR LEASE IS REQUIRED. CREDIT SCORE, EMPLOYMENT LETTER AND INCOME VERIFICATIONS, REFERRALS ARE REQUIRED WITH THE APPLICATION FORM. CALL FOR A PRIVATE VIEW. (id:50886)
Deerbrook Realty Inc.
1682 Island 630
Georgian Bay, Ontario
Only a few minutes by boat from local marinas in Honey Harbour and you are at this 4 bedroom cottage on Robert's Island. You will appreciate the nice open living area that wraps around the side of the cottage. Several recent updates have been done including new flooring throughout, pine ceilings with pot lights in the living area, a ductless split unit for heating and cooling and a new dock. The kitchen has been renovated to include a new oversized sink and new countertops, as well as the installation of a dishwasher and all new appliances. There's even a washer and dryer to manage your laundry needs. The airtight woodstove will keep you quite warm in the cottage during the cooler months in the spring and fall. The small aluminum boat may be included. Due to the zoning bylaws, the neighbouring property can not have a cottage built on it, making that side quite private. (id:50886)
Royal LePage In Touch Realty
108 Grand Cypress Lane
Blue Mountains, Ontario
An Exceptional Golf Course Retreat - Where Luxury Meets Lifestyle. Discover this prime address on the Monterra Golf Course - a home that perfectly balances refined living with the tranquility of nature. Overlooking the pond and 5th and 6th fairways, this beautifully renovated residence is a rare opportunity to own a slice of paradise in Ontario's premier 4-season playground. From its professionally landscaped grounds, mature trees and spectacular sunset views, it is a mountain lifestyle without compromise. Tucked just minutes from the Village at Blue Mountain, TSC/Craigleith/Alpine Ski Clubs and the Georgian Trail, this home is at the heart of everything. Enjoy world-class skiing, golf, cycling, biking, water sports, shopping & dining in Collingwood and Thornbury. The open-concept layout flows seamlessly into the sunroom, dining, kitchen and living room with cozy gas fireplace. Expansive windows fill every corner with natural light and connect the indoors to the beauty beyond. Step through glass doors to a stone patio, an ideal setting for summer gatherings, morning coffee, or spaces for connection & reflection. A second gas fireplace in the dining area - flanked by custom built-in bookcases - creates a sophisticated backdrop for art, sculpture, or cherished collections. Upstairs, the primary suite offers a 5-pc ensuite and generous walk-in closet. Three additional guest bedrooms and 3-pc bath provide ample accommodation for visiting family/friends. The versatile lower-level basement crawlspace offers a finished landing and a cozy recreation area - perfect for visiting grandchildren. Nearly 1,000 sq. ft. of exceptional storage ensures there's room for everything. The triple garage is a dream for active homeowners - with space for golf gear, skis, kayaks, paddleboards, bikes and seasonal essentials. Whether you're hosting friends after a day of skiing, unwinding after golf, every moment here feels a little more elevated, designed for unforgettable living. (id:50886)
Chestnut Park Real Estate
43 Sauer Avenue
Welland, Ontario
This wonderfully updated raised bungalow is located in a thoughtfully designed, newly developed neighbourhood that offers both modern appeal and a strong sense of community, offering three bedrooms and two bathrooms that seamlessly blend modern design with timeless comfort. Surrounded by other elegant homes, the property stands out with its striking solid grey stone exterior, creating exceptional curb appeal and a lasting first impression. Inside, every detail reflects high-end craftsmanship, from the sleek flooring and tasteful lighting and premium fixtures that elevate each room. The main level features a bright, airy living room, a stylish chefs kitchen with contemporary cabinetry and a walkout to a private covered porch perfect for morning coffee or evening gatherings, two spacious bedrooms, and a well-appointed three-piece bathroom designed with both beauty and practicality in mind. The lower level continues the sense of luxury with a generous third bedroom complete with a walk-in closet, a spa-inspired bathroom boasting a six-foot shower with dual showerheads and elegant double sinks, a convenient utility and laundry area, and clever under-stair storage. A separate walkout leads to the backyard, offering privacy and endless possibilities for outdoor enjoyment. With the added potential to convert the lower level into a private suite or duplex for extended family or rental income, this home combines elegance, functionality, and exceptional value. Set in a quiet, modern neighbourhood, it presents a rare opportunity to enjoy the benefits of new community living while indulging in a truly move-in-ready, beautifully upgraded residence. (id:50886)
9 Alice Street
Hamilton, Ontario
Step inside 9 Alice Street and discover a stylishly renovated 3-bedroom, 2-bathroom home designed with comfort in mind. From its beautiful finishes to the bright, open living spaces, every detail has been carefully updated. The finished basement offers extra living space. Located in the desirable Crown Pointe neighbourhood, you'll enjoy close proximity to schools, parks, dining, shopping, and transit. This home is ready for you to move in and start making memories. (id:50886)
RE/MAX Escarpment Realty Inc.
88 Golf Road
Brantford, Ontario
Exceptional 7.6-acre development lot located in the rapidly growing community of Brantford. Ideally positioned near Brant Golf & Country Club,Hwy 403, and all essential amenities including schools, shopping, and healthcare. This parcel offers incredible potential for residential or green space development. Size and location make it a prime investment opportunity in a highly desirable area experiencing continuous growth. Rare opportunity to acquire a large tract of land in a desirable and well-connected part of town. (id:50886)
Revel Realty Inc.
101 - 184 Snowbridge Way
Blue Mountains, Ontario
FURNISHED 2025-2026 SKI SEASON RENTAL! Charming 2 bedroom, 2 bathroom ground-floor condo in the popular Snowbridge community, offering warm and comfortable seasonal accommodations for the 2025/2026 ski season. The spacious living area features a lovely stone gas fireplace, creating the perfect spot to relax after a day on the slopes. Bright southern exposure enhances the open-concept kitchen, dining, and living space, complete with new stainless steel appliances and views toward the ski hills. The primary bedroom includes a 4 piece ensuite and queen bed, while the second bedroom provides two twins with easy access to the main bath and walk-in shower. Additional conveniences include in-suite laundry, outdoor ski storage outside of entrance, shuttle service to the ski hills, unlimited internet, and cable. A cozy and well-located winter retreat in Snowbridge at Blue.Advertised price is for the full ski season. (id:50886)
RE/MAX Hallmark Realty Ltd.
1 - 426 Wilson Street E
Hamilton, Ontario
Welcome to this All-inclusive luxurious fully furnished apartment in historic Ancaster. This spacious and stylish unit features modern amenities and tasteful decor, creating a comfortable and inviting atmosphere. With a fully equipped kitchen and a cozy living area, you'll feel right at home. Enjoy the convenience of high-speed internet, a flat-screen TV, and a dedicated workspace. Located in a prime neighbourhood with easy access to shopping, dining, and public transportation. The space: Open concept main floor living Fully equipped kitchen Clean and bright bedrooms. Close to Hamilton International Airport.Close to McMaster University and Children's Hospital. Triple AAA tenants required. (id:50886)
RE/MAX Escarpment Realty Inc.
1a - 375 Mcneilly Road
Hamilton, Ontario
Rare opportunity to lease a fully fenced, gravelled, and graded industrial yard in the heart of Stoney Creeks QEW corridor. Approximately 1 acre available, ideal for truck or trailer parking, equipment storage, or contractor yard use. Zoned M2 and M3, allowing for a wide range of industrial and outside storage applications. Secure site with gated access, excellent visibility, and direct access to McNeilly Road, South Service Road, and the QEW. Surrounded by established industrial users. Yard-only lease no warehouse included. Immediate availability. Landlord open to short or long-term leases. (id:50886)
Real Broker Ontario Ltd.

