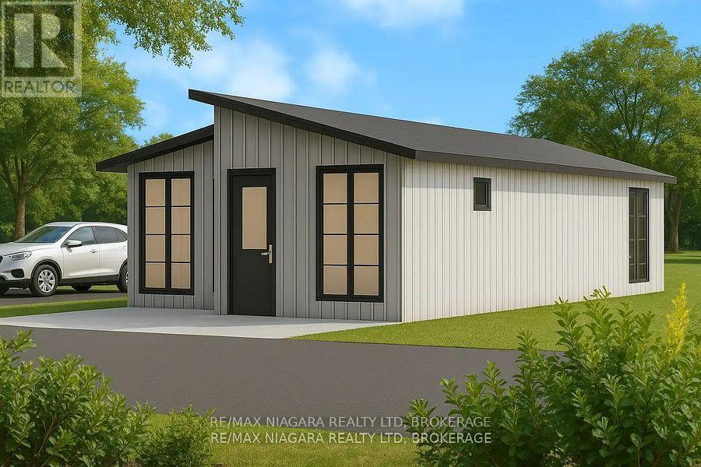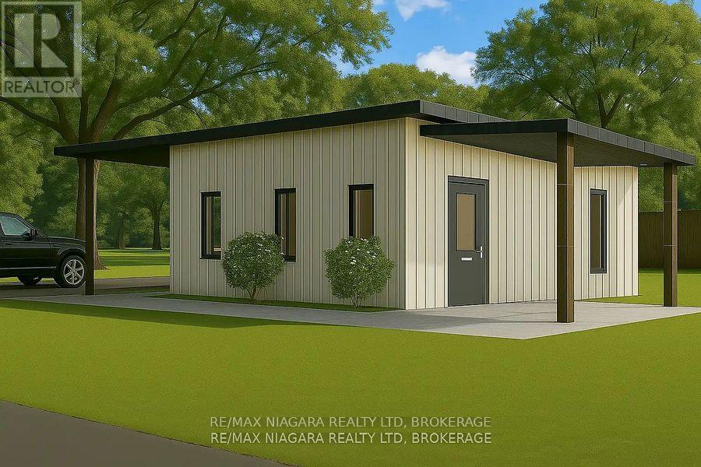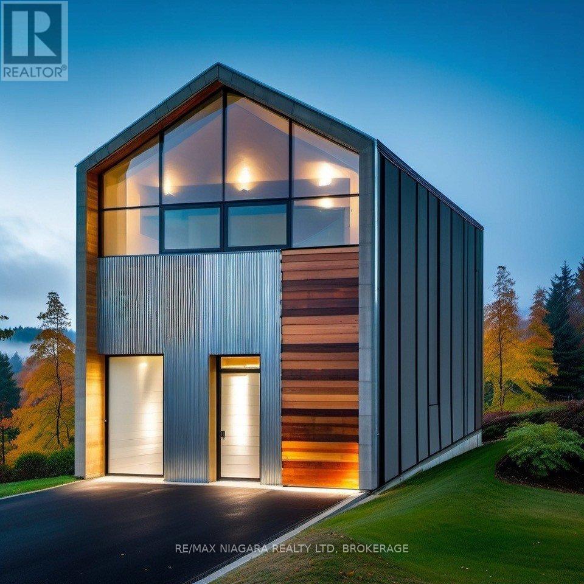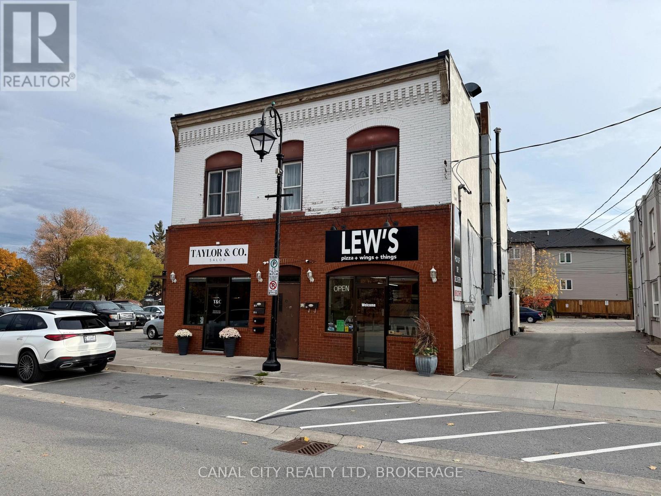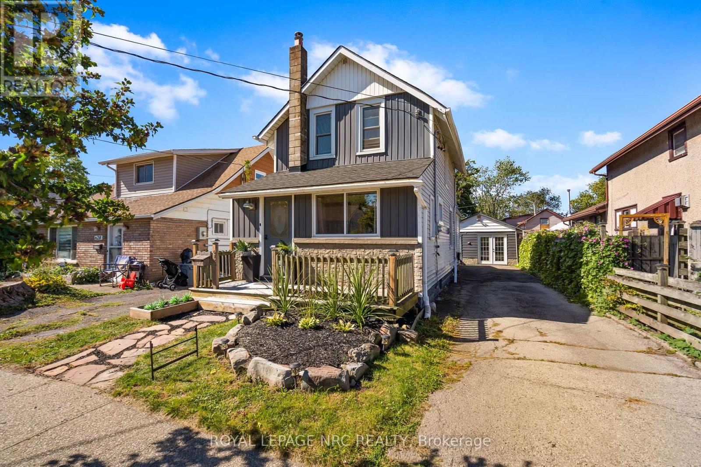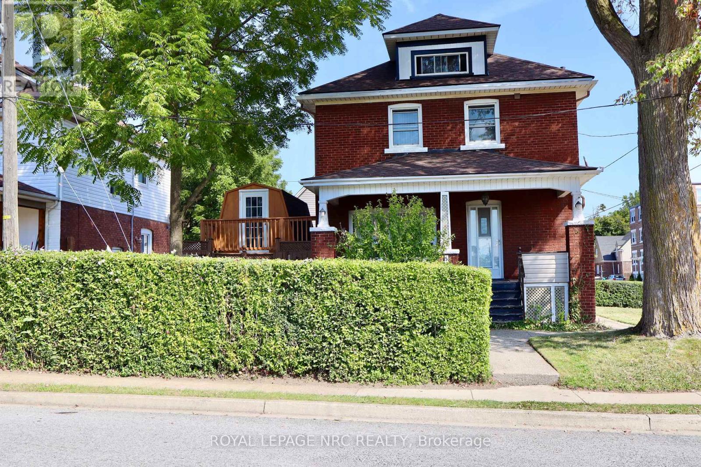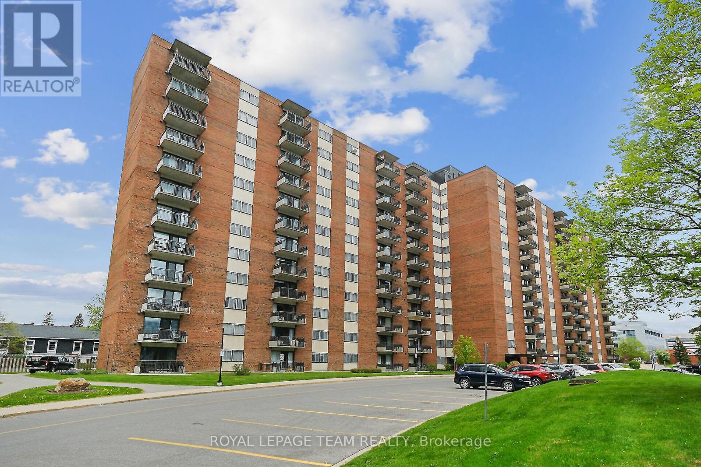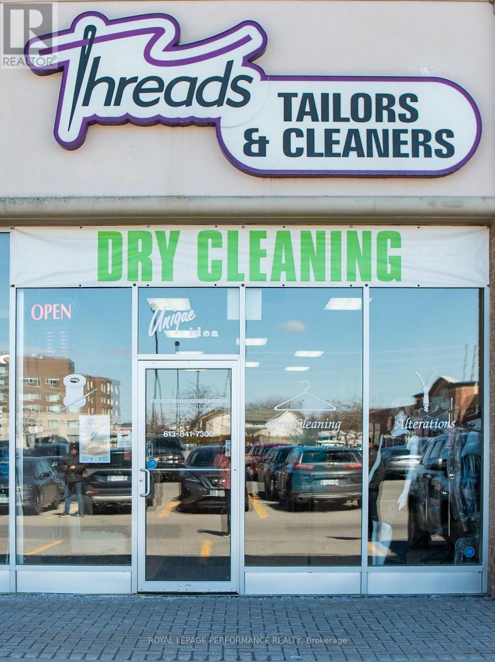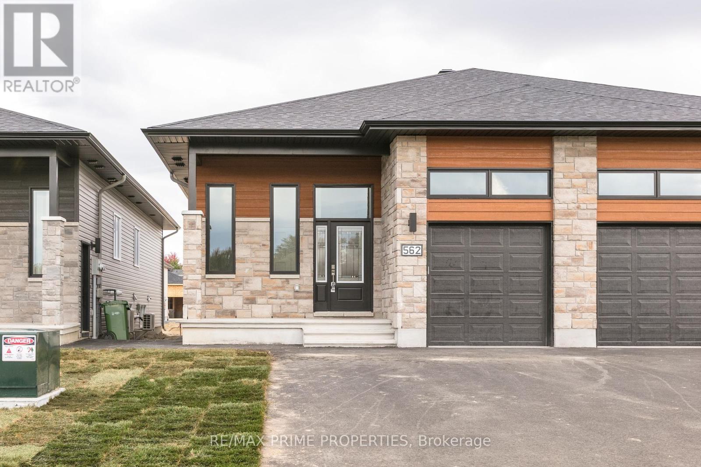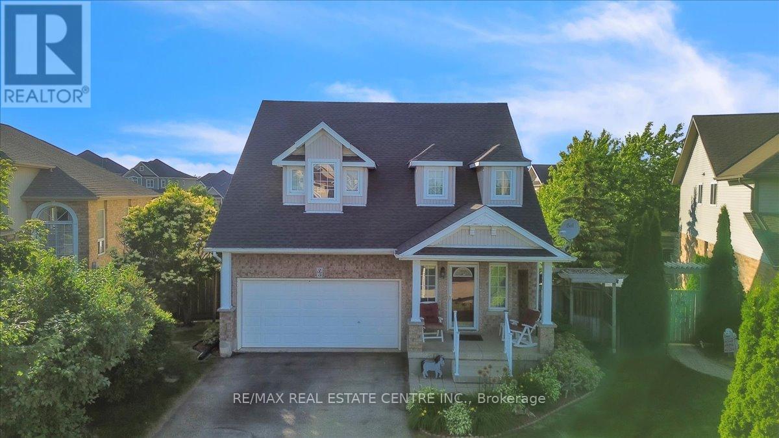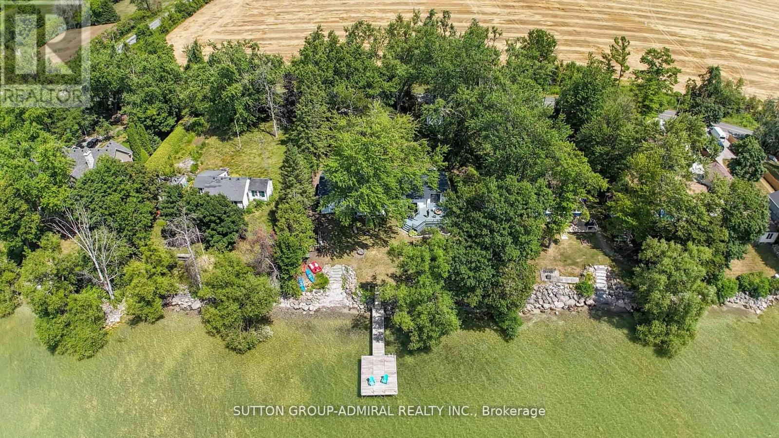47-576 Ridge Road N
Fort Erie, Ontario
Welcome to Ridgeway Glen, the newest sustainable community in Ridgeway, offering an innovative and vibrant new concept with state-of-the-art pre-engineered construction. Step into the realm of attainable living and watch your dream of home ownership come to life! The Brock is a 1,080 sq. ft. fully detached model thoughtfully designed to offer flexibility, comfort, and style. This home features two distinct floor plan options to suit a range of lifestyles. Choose a spacious one-bedroom layout with an attached garage, perfect for those seeking extra storage or workshop space, or a two-bedroom configuration that includes a convenient storage closet for added functionality. Whether you're a downsizer, a first-time buyer, or someone looking for low-maintenance living without compromise, The Brock delivers a versatile and inviting space to call home. Located within the vibrant Ridgeway Glen community, it's an ideal opportunity to experience quality living in a charming, growing neighbourhood just minutes from the shores of Lake Erie. Various lots to choose from, offering functional 30' backyards. (id:50886)
RE/MAX Niagara Realty Ltd
46-576 Ridge Road N
Fort Erie, Ontario
TO BE BUILT - Welcome to Ridgeway Glen, the newest sustainable community in Ridgeway, offering an innovative and vibrant new concept, with state-of-the-art pre-engineered construction! The Glenridge is a thoughtfully designed 819 sq. ft. home offering the perfect balance of comfort and functionality. Featuring two spacious bedrooms, an open-concept living area, a modern kitchen, and a separate storage area, this model is ideal for young families, downsizers, or first-time buyers. Every square foot is carefully optimized to create a bright, welcoming environment with quality finishes throughout. Located within the vibrant Ridgeway Glen community, The Glenridge provides a modern living experience in a charming, historic setting just minutes from the beaches of Lake Erie and the U.S. border. Various lots to choose from, offering functional 30' backyards. (id:50886)
RE/MAX Niagara Realty Ltd
48-576 Ridge Road N
Fort Erie, Ontario
TO BE BUILT - Welcome to Ridgeway Glen, the newest community in Ridgeway, offering an innovative and vibrant new concept, with state-of-the-art pre-engineered construction, and step into the realm of attainable and sustainable living and watch your dream of home ownership come to life! Introducing the Havn Ridge model, a fully detached home, where the potential for space reaches a maximum of 1600 square feet. Say goodbye to compromise and hello to the ultimate structure that kickstarts your journey into spacious, affordable home ownership. With this model, the possibilities are as vast as your imagination. Plan and personalize your unique living spaces with ease, knowing that you're investing in a future where comfort, style, and affordability converge seamlessly. Embrace the freedom to create your perfect sanctuary, your gateway to the ultimate in luxury minimal living. Sustainable, affordable, attainable, Canadian-built, functional, and maintenance-free exterior. The floorplans labeled as sample are illustrative and not reflective of the final standard model. Converting the garage into finished, conditioned square footage at an additional cost. Any custom modifications are extra.Various lots to choose from, offering functional 30' backyards. Walking distance to downtown Ridgeway, schools, and shopping... Welcome home. (id:50886)
RE/MAX Niagara Realty Ltd
32 Front Street N
Thorold, Ontario
Popular Local Pizzeria for Sale in Downtown ThoroldIncredible opportunity to own a well-known and loved local pizzeria in the heart of Historic Downtown Thorold. This established business has built a strong reputation for quality, great service, and delicious homemade food. While best known for its pizza made with fresh, in-house dough and sauce, the menu also features a variety of popular dishes that keep customers coming back for more. Rated 4.6 stars, this restaurant enjoys a loyal customer base and consistent community support.Recently renovated and fully equipped, this turnkey operation is ideal for an owner-operator or investor looking for a thriving, easy-to-run business. Excellent street visibility, plenty of parking, and a prime downtown location make this a standout opportunity. Great food, great prices, and unlimited potential! (id:50886)
Canal City Realty Ltd
59 Radford Avenue
Fort Erie, Ontario
This charming 3-bedroom home sits proudly on a spacious corner lot surrounded by mature trees and lovely neighbouring properties. Offering both comfort and potential, this residence provides an ideal opportunity for first-time buyers or anyone looking to enjoy the laid-back charm of life near the lake. Inside, you'll find a bright eat-in kitchen perfect for casual family meals, a cozy living room ideal for relaxing evenings, and a separate family room that provides extra space for entertaining or a home office. Upstairs, a unique walk-up attic-accessible through one of the bedrooms-spans the entire length of the home, offering endless possibilities for storage or future expansion. Located in one of Fort Erie's most desirable pockets, this property is surrounded by upscale homes and is only a block from Lake Erie, the Friendship Trail, and the historic Old Fort Erie. Whether you're walking the waterfront, biking the trail, or simply enjoying the peaceful neighbourhood setting, you'll love calling this area home. Don't miss your chance to make 59 Radford Avenue your own-where small-town charm meets unbeatable location! (id:50886)
RE/MAX Niagara Realty Ltd
632 Steele Street
Port Colborne, Ontario
Welcome to this charming 2-bedroom, 1-bath home thats truly move-in ready! Perfect for first-time buyers, down sizers, or anyone in between, this home offers the ideal blend of comfort and convenience. Located in a great Port neighbourhood, you'll love being close to everyday amenities. The detached garage has been thoughtfully finished, giving you flexible space for a gym, studio, or extra entertaining area. Behind it, a handy utility room and shed provide plenty of seasonal storage.Best of all, the big-ticket updates are already done. Enjoy peace of mind with a new roof (2025), a fully remodeled bathroom (2025), updated windows (2020), and more. All thats left to do is move in and make it your own! (id:50886)
Royal LePage NRC Realty
5322 Heywood Avenue
Niagara Falls, Ontario
Welcome to this 2.5 storey home that boast classic character and style featuring a leaded window in the upper staircase. Perfect for the fist time buyer with a growing family or investment property.This home has large foyer that leads into a spacious living room and dining room all with original hardwood. flooring The kitchen still has the classic cupboards and plenty of space. Off the kitchen is a closed in porch that is an ideal storage space.3 large bedrooms upstairs with a huge attic that could be a 4th bedroom, hobby room or play area.. One of the bedrooms was a kitchen in the past and there is still plumbing capped off in the floor if you ever wanted to add a 2nd kitchen. The home includes a security system (excluding the outside cameras)The basement has a large storage area, workshop area with workbench, furnace & laundry room combined and a 1pc bath that is a toilet. The North/West corner of the basement will occasionally get a little water in during heavy rains but goes in the floor trough.Also the tree at the front of the house is a city tree so once a year they will come out to snake the drain incase roots are growing in it.There is a water stain on the floor in the attic where the old chimney used to be and the roof has been replaced that resolved the issue.There is a large shed with a finished loft that is an ideal get away and relax area. The ground floor of the shed is a large storage area and could accommodate small vehicle the owner states. There used to be a detached double car garage on the property and the foot print is still there for future use if needed.Furnace 11 years old, roof August 2023, hot water tank 2011. This is an ideal location close to highway access and minutes to the tourist area and the Falls. Come and enjoy this home at an affordable price! (id:50886)
Royal LePage NRC Realty
912 - 1485 Baseline Road
Ottawa, Ontario
Spacious and rarely available 3-bedroom, 2-bathroom condo located in a prime central area. This bright, well-maintained unit boasts a large, open-concept living and dining area with direct access to a private balcony, perfect for relaxing or entertaining. The kitchen is well-appointed with ample cabinetry and generous counter space. The primary bedroom offers a private 2-piece ensuite bathroom. Two additional bedrooms provide versatile space, ideal for family, guests, or a dedicated home office. A full main bathroom is also easily accessible. Underground parking and access to excellent building amenities, including an indoor pool, sauna, fitness center, party room, workshop and more. The location is truly unbeatable, with close proximity to Algonquin College, College Square, various parks, public transit, and Highway 417. This condo presents a fantastic opportunity for investors, first-time homebuyers, or those looking to downsize without compromising on space or location. Furthermore, the condo fees comprehensively cover heat, hydro, water, and building insurance. (id:50886)
Royal LePage Team Realty
12 - 2010 Trim Road
Ottawa, Ontario
Profitable Turnkey Business in a Prime Orleans Location! Since 2014, Threads Tailors & Cleaners is a well-known local business trusted for exceptional alterations and reliable dry cleaning services. Situated in a busy commercial plaza surrounded by major retailers such as Sobeys, LCBO, Tim Hortons, CIBC, and Gabriel Pizza, the business enjoys steady walk-in traffic and high visibility year-round. This operation comes with a strong and loyal client base, proven track record of performance, and detailed financial statements available for qualified buyers. The seller reports 2024 gross revenues of approximately $255,000 with net earnings around $102,000, showcasing consistent profitability. Services include tailoring and alterations, dry cleaning, leather/suede care, wedding gown preservation, and carpet cleaning. The space is well-maintained with low rent and ample room for future expansion. Perfect for an owner-operator or an entrepreneur seeking a reputable, income-generating business with growth potential. Opportunities exist to further increase revenue through online marketing, adding more services, or added retail products. All equipment, systems, and databases are included, allowing for a smooth and immediate transition to the new owner. Don't miss this chance to own a proven, profitable business in the heart of Orleans! (id:50886)
Royal LePage Performance Realty
A - 562 Regina Street
Russell, Ontario
**Brand new appliances have been ordered and will be installed before tenant moves in** This brand-new lower-level unit features two spacious bedrooms and one full bathroom, perfect for small families, couples, or professionals. Enjoy a private entrance and parking right at your door for added convenience. The open-concept kitchen flows seamlessly into the living and dining areas, complete with a pantry and modern finishes. Additional features include ensuite laundry, carpeted bedrooms, and tile flooring in the main living areas for easy maintenance. Located in the desirable Embrun area, this unit offers style, comfort, and privacy everything you need to feel right at home! Deposit: $3700 (id:50886)
RE/MAX Prime Properties
35 Cameron Court
Orangeville, Ontario
Spectacular Well Maintained 4 Bed 3 Bath in Great Neighbourhood. Approx. 2500 Sq Ft of Living Space. Covered Front Porch Entry into Bright Foyer with 2Pc Powder Rm & Closet. Open Concept Main Floor Great Room w/ 9' Ceilings. Modern Kitchen with Walk In Pantry, Plenty of Cupboard Space & SS Appliances. Open to Dining w/ Picture Window. Stunning Living Rm with Vaulted Ceiling Pot Lightings, Gas Fireplace & Walk Out to Deck w/ Stairs to Fenced Yard. Hallway with Access to Garage & Separate Laundry Rm with Window & Built In Sink & Shelving. Spacious Main Flr Primary Bedroom with 2 Windows, Walk in Closet & 3pc Ensuite Bath. 2nd Flr w/ Lg 4pc Bathroom & 3 Good Size Bedrooms, One with Walk in Closet. Finished Basement with Lg Above Grade Windows, Lots of Natural Light. Garden Door Walk Out to Lower Level Patio w/Interlock Stone and Landscaped Yard w/ Garden Shed. Wooden Privacy Side Entry Gates from Either Side. Walking Distance to Fendley Park with Kids Playground, Splash Pad & Sports Field. Minutes to Schools, Shopping, Dining & Recreation Centre. Easy Access to the Bypass For Commuters. Great Family Home, A Must See! (id:50886)
RE/MAX Real Estate Centre Inc.
2232 Lakeshore Drive
Ramara, Ontario
Enjoy 100 feet of prime, sandy, shallow-entry west facing waterfront on the shores of Lake Simcoe surrounded by majestic trees, offering exceptional privacy and serenity! Enjoy some of the most breathtaking panoramic views the lake has to offer. This beautifully upgraded "Beach-Style" home sits on a generous 100x200 ft lot and offers a bright, open-concept layout with 3 spacious bedrooms and 2 full bathrooms. The open concept kitchen flows seamlessly into a cozy family room and a sunken living room, all designed to capture stunning lake views from nearly every angle. Stay cool in the summer with central air conditioning, enjoy the convenience of main-level laundry, and take advantage of the large basement a perfect canvas for your personal vision. Step outside through two walkouts onto a sprawling 25' * 24' deck perfect for entertaining or simply soaking in the scenery. A fully renovated bunkie offers extra space for guests or a private retreat, adding to the home's versatility. With approximately 2,200 sq ft of total living space (including the bunkie), there's plenty of room for families to relax, entertain, and enjoy. The expansive dock is perfect for soaking up the sun, while also offering ample space for your water toys and boat lifts, while the calm, waist-deep shoreline makes wading into the lake a truly relaxing experience. For added convenience, a boat launch is just a few lots away. Marvel at the abundance of local wildlife and natural beauty, just 60 minutes from the GTA and 90 minutes to downtown Toronto. Whether as a full-time residence or luxury getaway, this property offers an extraordinary lifestyle.Opportunities like this are incredibly rare, don't miss your chance to make lakefront living your everyday reality. (id:50886)
Sutton Group-Admiral Realty Inc.

