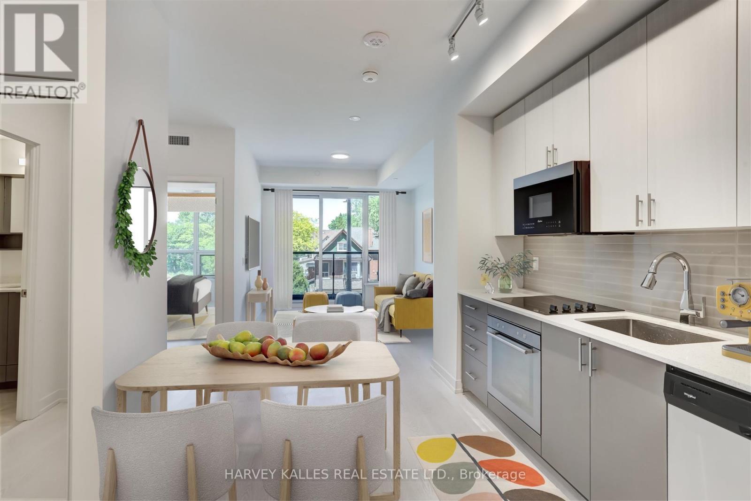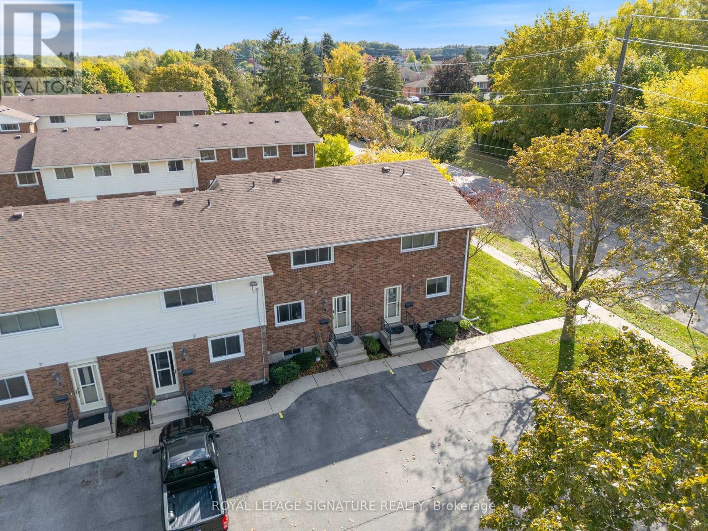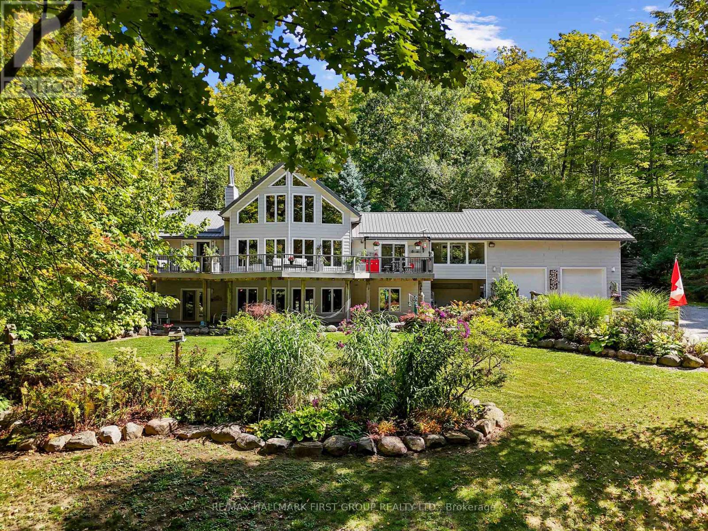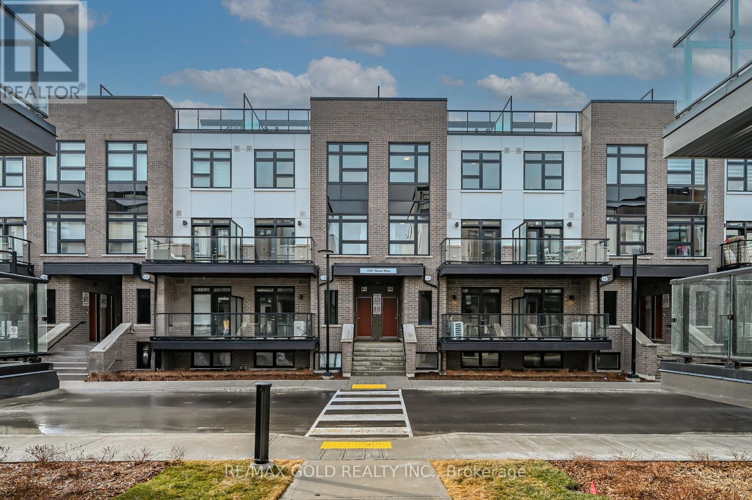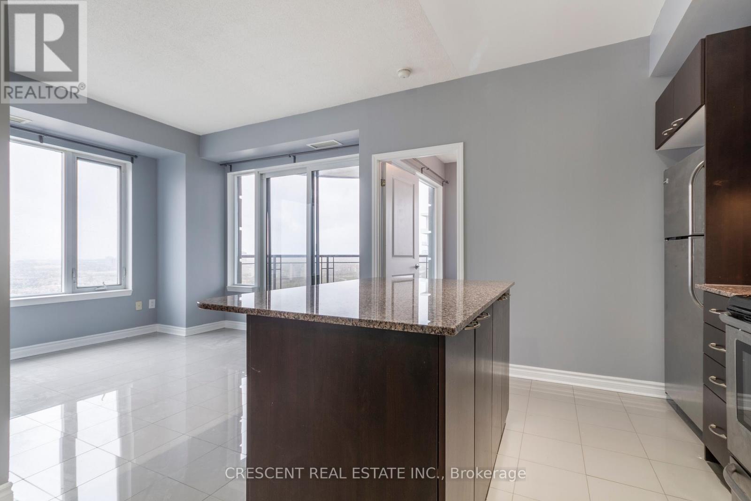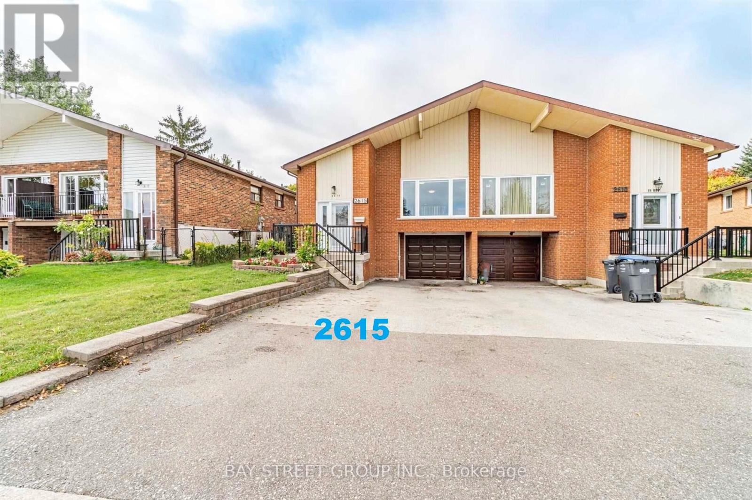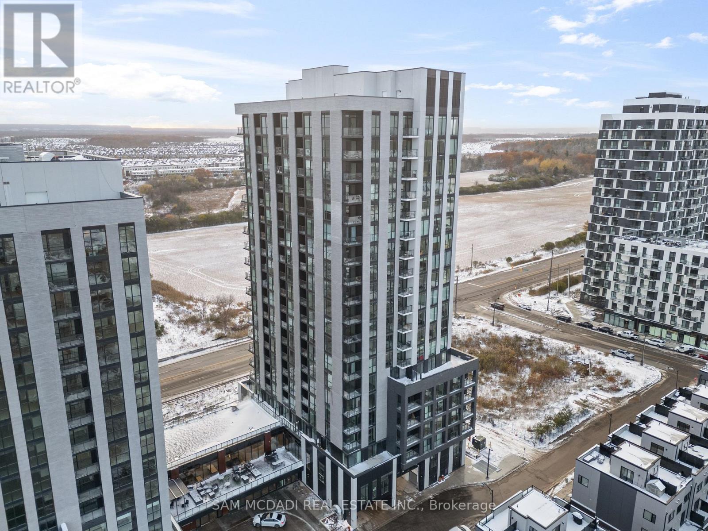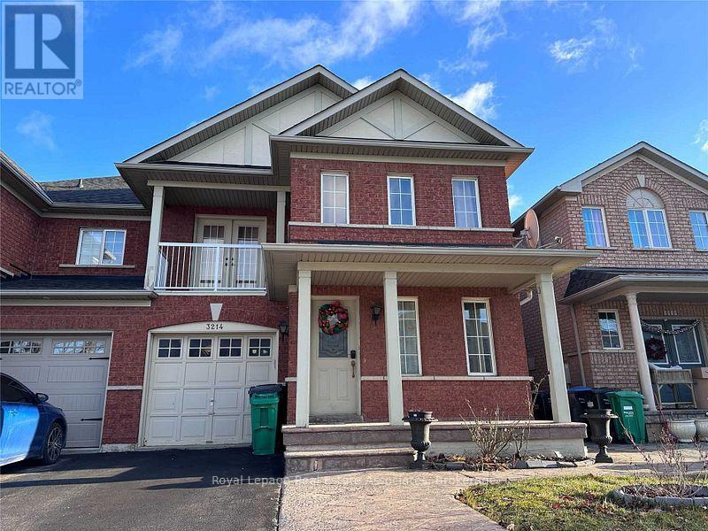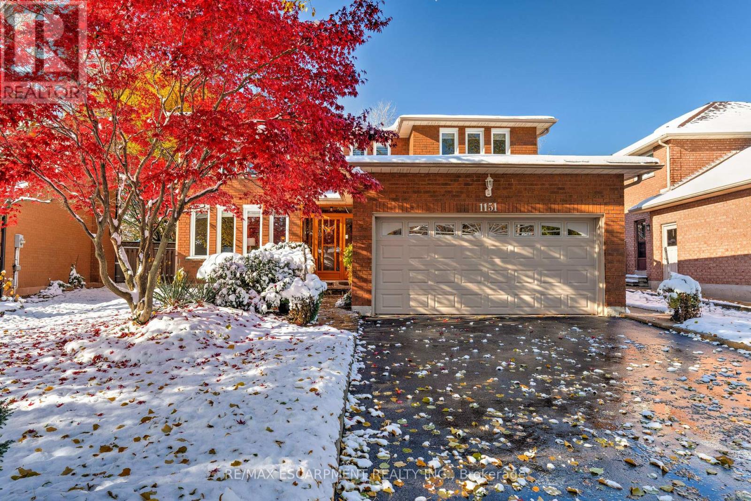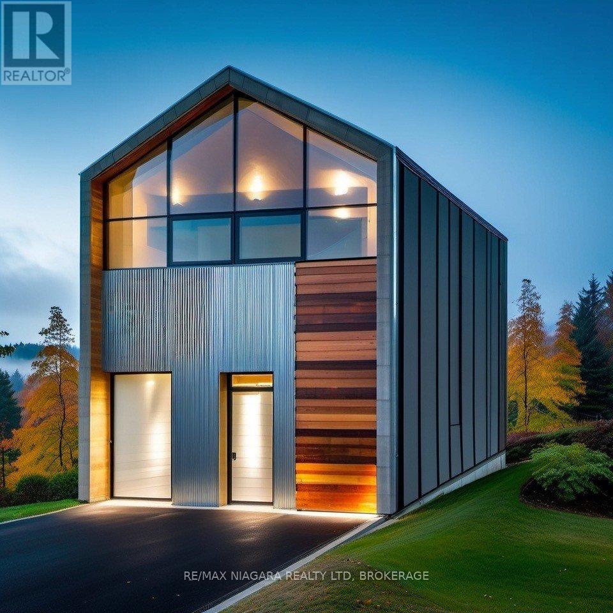615 - 415 Main Street
Hamilton, Ontario
Come home to Westgate, Boutique Condo Suites. This 1 Bedroom + Den, 1 Bathroom suite offers 567 sq ft of interior space plus a 25 sq ft balcony, ready to move in . A grand lobby welcomes you, equipped with modern conveniences such as high speed internet & main & parcel pickup. The building's enviable amenities include convenient dog washing station, community garden, rooftop terrace with study rooms, private dining area & a party room. Also on the rooftop patio, find shaded outdoor seating & gym. Living at the Gateway to downtown, close to McMaster University and on midtown's hustling Main St means discovering all of the foodie hot spots on Hamilton's restaurant row. Weekends fill up fast with Farmer's Markets, Art Gallery walks, hikes up the Escarpment, breathtaking views. This is city living at its finest. Getting around is easy, walk, bike or take transit. Connect to the entire city and beyond. With a local transit stop right outside your door, a Go Station around the corner, close to main street. For those balancing work and study, the building provides study rooms and private dining areas, ideal for focused tasks or collaborative sessions. Westgate condos in Hamilton offers an array of modern amenities designed to cater to the diverse needs of professionals and students alike. Residents can maintain an active lifestyle in the state-of-the-art fitness studio and dedicated yoga/tanning spot on roof top patio. Parking spot is available for purchase. Bulk internet $25.00 (id:50886)
Harvey Kalles Real Estate Ltd.
67 Alma Street
Hamilton, Ontario
Situated in prestigious Olde Dundas on a private ravine lot with panoramic views of Sydenham Creek and the surrounding conservation, this solid-stone Neven-built residence combines timeless craftsmanship with refined luxury. Inside, smooth 10-foot coffered ceilings, intricate custom millwork, and hardwood floors flow through the open-concept design. The chef's kitchen, featuring a gas Viking stove with built-in ovens, anchors the main level and opens to elegant living and dining spaces framed by oversized windows overlooking the forest. Upstairs, two primary suites each offer a spa-inspired ensuite and walk-in closet, ideal for extended family or guests. A dumbwaiter provides seamless service between levels, while thoughtful finishes such as a heated double garage and concrete driveway, backyard walkway, and rear patio reflect quality and durability throughout. The fully finished lower level includes a bedroom, full bath, recreation area, and separate access, perfect for guests, in-laws, or a future suite. Set on a quiet cul-de-sac, just moments from trails, top-rated schools, and the historic charm of downtown Dundas. (id:50886)
RE/MAX Escarpment Realty Inc.
5 - 10 Montclair Crescent
Norfolk, Ontario
Welcome to Unit #10. This charming and spacious townhome located in a quiet, family-friendly neighbourhood close to all amenities. This well-maintained 3-bedroom, 2-bathroom unit features a fully fenced private yard, perfect for outdoor relaxation and entertaining. Step into a welcoming foyer that leads to a convenient main-floor powder room. The open-concept living and dining area features newer vinyl flooring, creating a modern and seamless flow. Enjoy cozy evenings in the spacious living room with a gas fireplace and access to the backyard through patio doors-new patio stones are scheduled to be replaced. The kitchen offers plenty of cupboard space, a double sink, and comes fully equipped with appliances, making it ideal for any home chef. Upstairs, you'll find a generously sized primary bedroom, two additional bedrooms, and a large 4-piece bathroom featuring a newer tub insert. The finished basement includes a large recreation room with newer carpeting, plus a laundry/utility room complete with washer and dryer-and extra storage space. Located close to schools, shopping, parks, and all of Simcoe's amenities, this home combines peaceful suburban living with everyday convenience-truly a fantastic opportunity you won't want to miss! Included in Condo fees: Roof, Windows, Building Insurance, Building Maintenance/Landscaping, Ground Maintenance, Common Elements, Property Management Fees, Snow Removal. Backyard Patio Stones are to be replaced. Tenant will be moving out by December 15th 2025 (id:50886)
Royal LePage Signature Realty
2301 Parkhaven Boulevard Unit# 410
Oakville, Ontario
Welcome to this bright and spacious 2-bedroom, 2-bath condo offering over 1,100 sq. ft. of stylish living in Oakvilles desirable River Oaks community. Featuring an open-concept living and dining area with hardwood floors, a walk-out to the balcony, and abundant west-facing natural light, this unit also includes a modern kitchen with ceramic backsplash and ample cabinetry. The primary suite boasts a walk-in closet and 4-piece ensuite, while the second bedroom is generously sized with a large closet. Additional highlights include in-suite laundry, two owned underground parking spaces, and an owned locker. Residents enjoy excellent amenities such as a party room with full kitchen, games room, and visitor parking, all just minutes from schools, parks, shopping, recreation, public transit, highways, and Oakville Trafalgar Hospital , making this property the perfect place to come home to. (id:50886)
RE/MAX Real Estate Centre Inc.
234 Boeve Lane
Alnwick/haldimand, Ontario
Nestled on 99 private acres just north of Grafton, this meticulously maintained forest retreat offers unparalleled privacy, natural beauty, and versatile living with a separate in-law suite. The Viceroy-style home is designed to capture the beauty of its surroundings, with floor-to-ceiling windows that flood the great room with natural light while offering breathtaking views. A cozy fireplace and wood-clad cathedral ceiling create an atmosphere of warmth and comfort. The open-concept kitchen and dining area seamlessly extend outdoors through convenient walkouts, blending indoor and outdoor living. The kitchen features a central island with raised breakfast bar, stainless steel appliances with matching hood vent, and a dedicated coffee bar. Just off the kitchen, a sunroom provides the perfect spot to enjoy quiet mornings in any weather. The main floor hosts a spacious primary suite with walkout access and private ensuite, along with a second bedroom, full bathroom, and main floor laundry. Upstairs, an airy loft is outfitted with built-in desks and daybeds, ideal for work or guests. The fully finished lower level offers versatile living and entertaining space, including a bright recreation room with stove-style fireplace, a large bedroom with ensuite and patio doors, a den/office, and a full theatre room designed for family movie nights or gatherings with friends. Step outside to enjoy multiple outdoor retreats: a spacious second-level deck for lounging or al fresco dining, a covered lower-level patio, and a fenced yard area designed for four-legged family members, complete with deck, fire pit, and lush landscaping for added privacy. The home includes an attached two-bay garage and an impressive 3,072 sq. ft. workshop featuring a finished loft in-law suite with full bathroom and private deck. Beyond the home, the property reveals a pond with observation deck and dock, forested trails, clearings, and countless spaces to explore and enjoy. (id:50886)
RE/MAX Hallmark First Group Realty Ltd.
111 - 1597 Rose Way
Milton, Ontario
Stunning Fernbrook -Built Townhome Featuring 3 spacious Bedrooms and 3 luxurious Full Bathrooms. Experience modern living in this bright and airy home. The chef-inspired, Gourmet White Kitchen is a true highlight, boasting Granite Countertops, an elegant White Subway-Tile Backsplash, and top-of-the-line Stainless Steel Appliances. A convenient Breakfast Bar and an impressive, large Utility/Pantry Closet ensure style meets function. Enjoy seamless indoor/outdoor living with a Spacious Private Balcony, perfect for morning coffee or evening entertaining. This exceptional unit includes Two Dedicated Parking Spots and is situated in a highly sought-after, Ideal Family-Friendly Location, offering unparalleled convenience and lifestyle. Ideal family-friendly location. Close to great schools and parks. Close to Sobeys plaza, Hwys, Milton GO, Wilfrid Laurier University Milton Campus, Milton & Oakville Hospitals, Niagara Escarpment, Rattlesnake Point Golf Course and more. (id:50886)
RE/MAX Gold Realty Inc.
3002 - 385 Prince Of Wales Drive
Mississauga, Ontario
Sun-filled corner suite, spacious bedrooms, and an oversized balcony. Enjoy the best of city living. Walk to Square One, Sheridan, Celebration Square, YMCA, groceries, and GO/MiWay transit. Easy highway access (403/401/QEW). Unmatched amenities: 30-ft rock climbing wall, virtual golf, indoor pool, gym, squash court, sauna, theatre, rooftop BBQ terrace & outdoor hot tub. Flexible lease terms. Students welcome. Virtual tour & floor plans available. (id:50886)
Crescent Real Estate Inc.
Upper - 2615 Windjammer Road
Mississauga, Ontario
Well Maintained 3 Bedrooms, the Upper of 5 Level Back Split Semi-Detached Home, Separate Entrance & Laundry Room with the Lower Level, Shared Great Size Backyard, Spacious Modern Updated Kitchen with Quartz Countertops, Renovated Bathroom &Laundry Room in 2021, Whole House Painted 2021, Furnace/AC 2021, Stainless Steel Range & Refrigerator, &Washer/Dryer 2021,Easy To Access Dundas St/403/QEW, Close to Mississauga Western Business Park & Oakville Winston Park Employment Area, Walking Distance To Malls, Schools, Parks & Transit, Close to Costco, Walmart, Starskys, Longo's, T&T etc. Asia Groceries, Two Driveway Parking Spots(Back to Back), 50/50 Shared Utilities with the Lower Level. (id:50886)
Bay Street Group Inc.
303 - 3079 Trafalgar Road
Oakville, Ontario
Experience refined urban living in this brand-new 1-bedroom, 1-bath suite at Minto North OakTower 4, ideally located at 3079 Trafalgar Rd in North Oakville. This bright, functional layoutoffers 490 sq. ft. of interior space plus a 45 sq. ft. balcony, featuring contemporary finishesand an upgraded movable kitchen island for flexible dining and entertaining. The sleek kitchenboasts premium appliances, Caesarstone counters, and engineered laminate floors throughout.Smart home features include a smart thermostat, keyless entry, and energy-efficient systems.Bell Internet is included for added convenience.Residents enjoy outstanding amenities: fitness centre, yoga and meditation rooms, infraredsauna, co-working lounge, games room, outdoor BBQ terrace, pet wash, bike repair station,concierge, and beautifully landscaped outdoor spaces. Steps to shops, restaurants, parks, andtrails, with quick access to Hwy 407, 403, and QEW-this suite perfectly blends style, comfort,and convenience. (id:50886)
Sam Mcdadi Real Estate Inc.
3214 Ridgeleigh Heights
Mississauga, Ontario
The Prime Churchill Meadows Community. Open Concept, Spacious Functional Layout. A Large Eat-In Kitchen Equip W S/S Appliances (Gas Stove) & A W/O To Large Yard. Bsmt Finished With A 3 Piece Wash, Pot Lights, Lndry & Cold Room. 3 Large Bdrms, Master Bdrm Incld 5 Piece Ensuite. 2nd Bdrm Also Has A W/I Closet & W/O To Balcony. Bedroom Furnished With High Quality Furniture. Close To School, Park, Etc. Tenant Pays All Utilities. (id:50886)
Royal LePage Real Estate Associates
1151 Manor Road
Oakville, Ontario
Welcome to this beautiful maintained home in the heart of Glen Abbey perfectly located in the catchment of top rated schools nearby, community center, park, trails, shopping and all these essential amenities. As you enter your greeted by a grand foyer leading to spacious principal rooms, ideal for family gatherings and entertaining. The kitchen offers an island with ample counter and cupboard space plus a separate eating area with a walk out to a beautifully landscape private yard. The upper floor features four generous bedrooms, including a spacious primary suite with en suite bath. The self contained lower level includes two additional bedrooms, second kitchen a bathroom and a large recreation room; ideal for guests, in-law suite or nanny. An excellent location on family friendly Street and one of Oakville most desirable neighbourhoods. Easy access to highways and the GO Train makes commuting ideal. (id:50886)
RE/MAX Escarpment Realty Inc.
50-576 Ridge Road N
Fort Erie, Ontario
TO BE BUILT - Welcome to Ridgeway Glen, and step into the realm of attainable and sustainable living and watch your dream of home ownership come to life! Introducing the Havn Ridge model, a semi-detached home option, where the potential for space reaches a maximum of 1600 square feet. Say goodbye to compromise and hello to the ultimate structure that kickstarts your journey into spacious, affordable home ownership. With this model, the possibilities are as vast as your imagination. Plan and personalize your unique living spaces with ease, knowing that you're investing in a future where comfort, style, and affordability converge seamlessly. Embrace the freedom to create your perfect sanctuary, your gateway to the ultimate in luxury minimal living. Sustainable, affordable, attainable, Canadian-built, functional, and maintenance-free exterior. Various lots to choose from, offering functional 30' backyards. The floorplans labeled as sample are illustrative and not reflective of the final standard model. Converting the garage into finished, conditioned square footage at an additional cost. Any custom modifications are extra. Walking distance to downtown Ridgeway, schools, and shopping... Welcome home. (id:50886)
RE/MAX Niagara Realty Ltd

