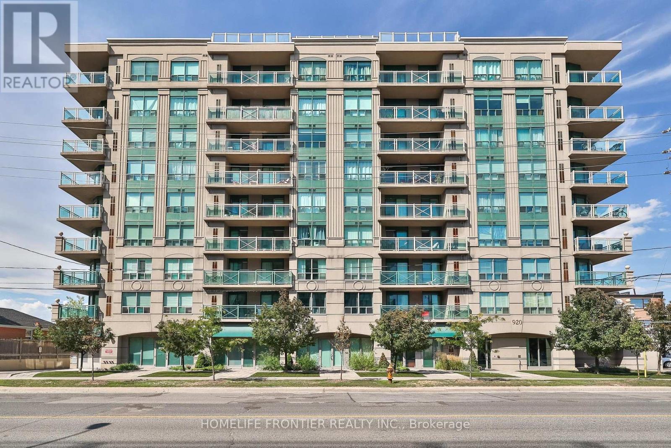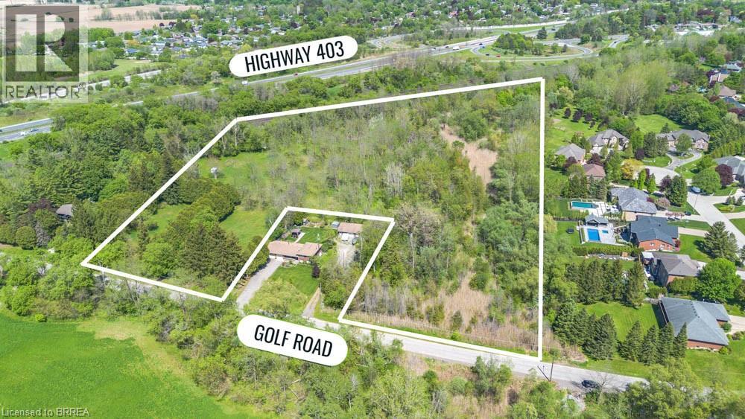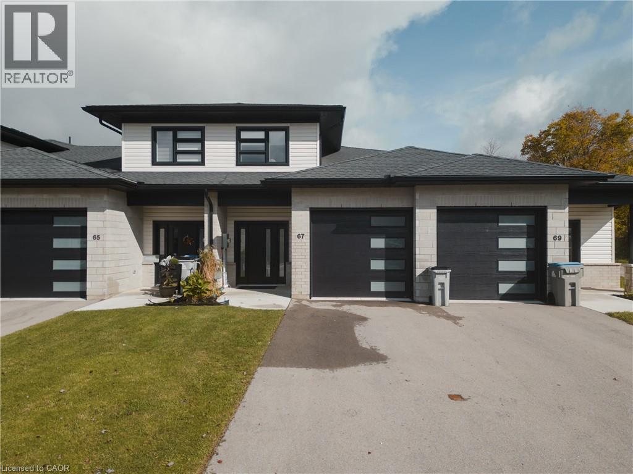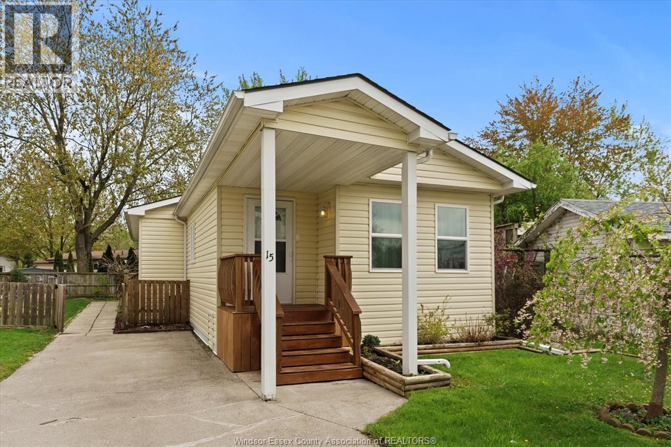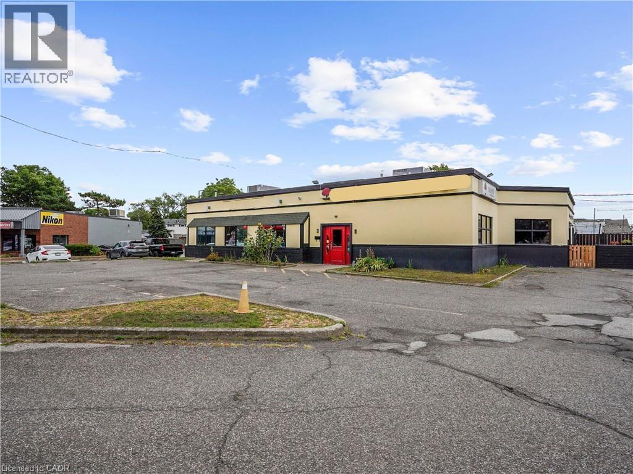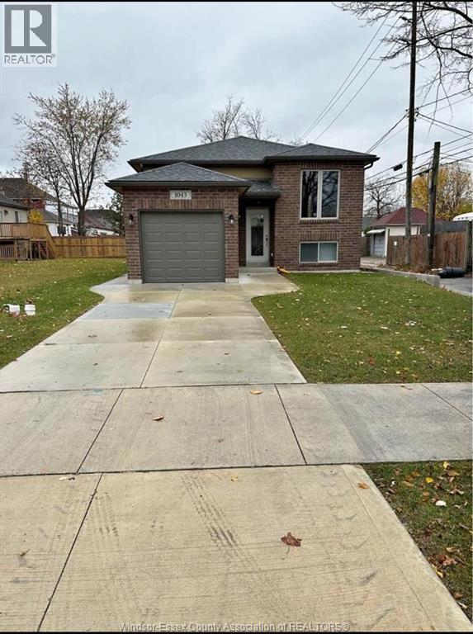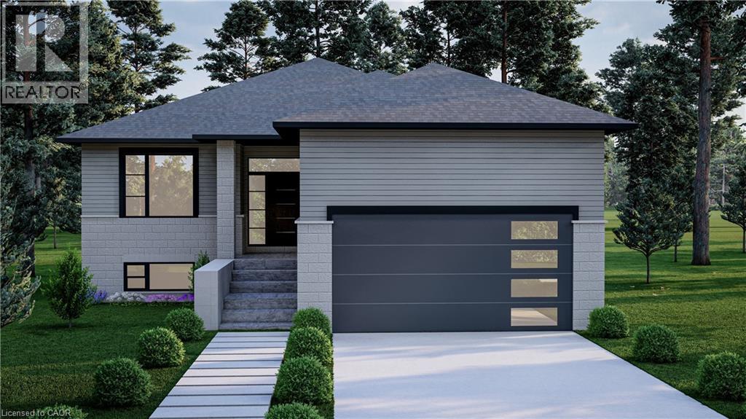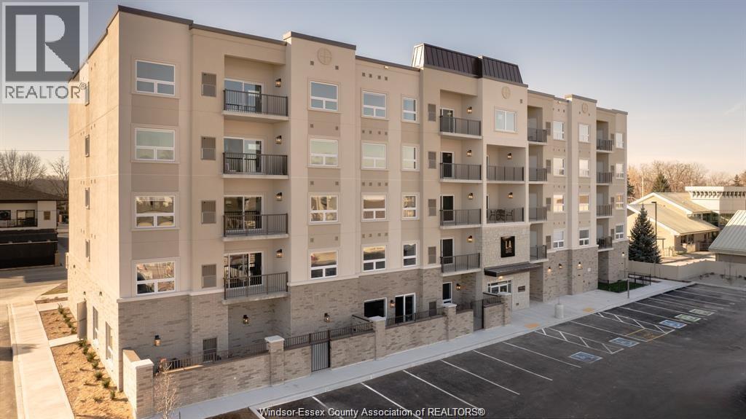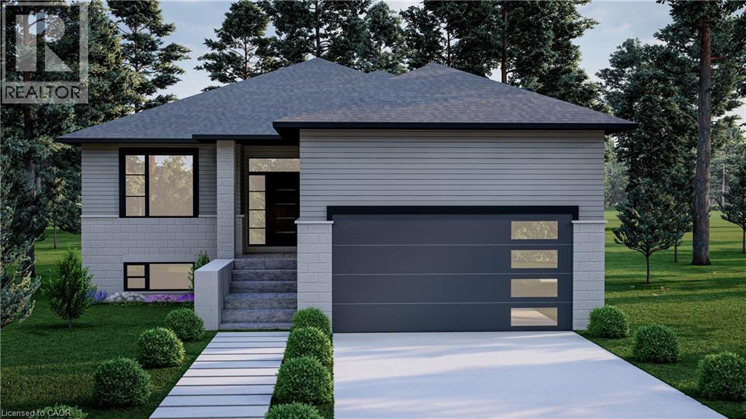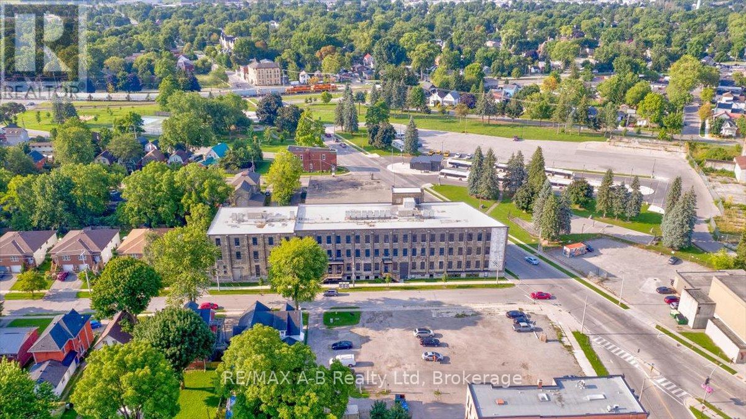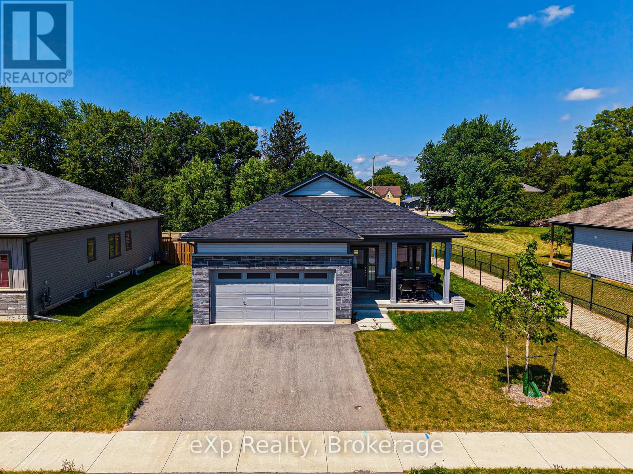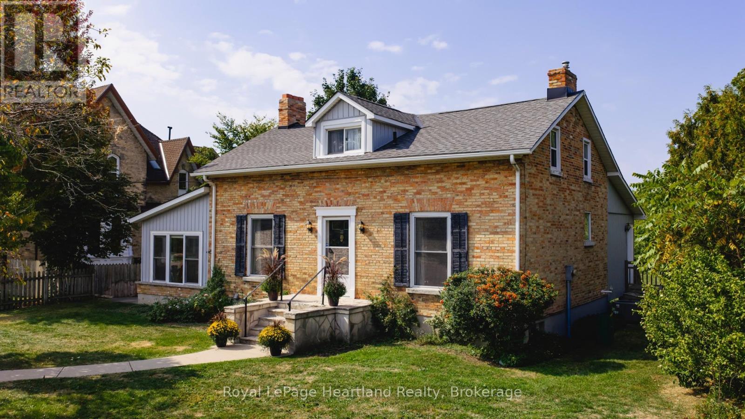201 - 920 Sheppard Avenue W
Toronto, Ontario
Welcome to #201- 920 Sheppard Avenue West, located in the prestigious Hampton Plaza. This bright and spacious open concept 2-bedroom, 1 bathroom, large balcony, 1 parking,1 locker, offers 780 square feet of interior living space! S/S kitchen appliances, extra large open concept kitchen with backsplash. Enjoy laminate flooring throughout! Complemented by a large balcony with unobstructed west views. Located in a boutique, very well maintained building that's within a 5 minute walk to Sheppard West Subway Station, has easy access to Highway 401 and Yorkdale Shopping Centre! Very low maintenance fees! Hampton Plaza at 920 Sheppard Avenue West is a mid-rise condominium building in Toronto's Bathurst Manor neighbourhood, offering a community-focused living experience. Residents enjoy amenities such as a gym, rooftop terrace, party room, and secure underground parking. Its family-friendly atmosphere is popular with young families and retirees, making it an attractive area for families with children! (id:50886)
Homelife Frontier Realty Inc.
88 Golf Road
Brantford, Ontario
Exceptional 7.6-acre development lot located in the rapidly growing community of Brantford. Ideally positioned near Brant Golf & Country Club, Hwy 403, and all essential amenities including schools, shopping, and healthcare. This parcel offers incredible potential for residential or green space development. Size and location make it a prime investment opportunity in a highly desirable area experiencing continuous growth. Rare opportunity to acquire a large tract of land in a desirable and well-connected part of town. (id:50886)
Revel Realty Inc
67 Briarhill Road Road
Huron East, Ontario
Welcome to 67 Briarhill Road in Seaforth - a newer home that feels just right from the moment you step inside. Built in 2023, this two-bedroom townhome blends modern comfort with small-town ease. The open-concept main floor is bright, welcoming, and dressed with custom blinds throughout, while the kitchen and living space make entertaining effortless. Upstairs, two comfortable bedrooms and a full bath offer a quiet retreat. Downstairs, the lower level holds even more potential with large egress windows and plenty of space to finish into whatever your life calls for next - whether that’s a cozy rec room, guest suite, or office. Clean, well-kept, and move-in ready, this home has been thoughtfully cared for and is ready for its next owners to enjoy. Located in a quiet Seaforth community close to parks, schools, and local amenities, this property offers the perfect balance of modern design, small-town charm, and lasting value. (id:50886)
Exp Realty
15 Spruce Street
Mcgregor, Ontario
Come enjoy peaceful living in this charming single-family home in the beautiful Hidden Creek Community in McGregor. This well maintained home has an abundance of natural light, open living space with nothing for you to do but relax and enjoy. There was no detail overlooked during the complete inside/out renovation in 2012. Entirely new wiring and plumbing, drywall, wall and ceiling insulation and vinyl siding. Spray foam insulated crawl space and new roof in 2016. (id:50886)
Lc Platinum Realty Inc.
312 Lake Street
St. Catharines, Ontario
Turn key restaurant opportunity in a stand-alone property located in the highly desirable north end of St. Catharines. Prime corner location just off the QEW on Lake Street, offering excellent visibility, prominent pylon signage, and over 40 parking spaces. Surrounded by a strong local business community, this site provides exceptional exposure and accessibility. The restaurant spans approximately 4500 sqft and includes a second floor office and storage space. Features include a spacious dining area, separate sports bar, patio with seating for 30+, and a full production kitchen with an 18ft hood, 2 walk-ins, 4 refrigerated condiment prep stations, and extensive equipment. Recently upgraded with over $200,000 in improvements, including all new tables and seating, a cozy reading lounge with library-style seating, fresh interior paint, and more. Currently operating as a bar-style restaurant with patio, the space is ideal for a wide variety of concepts, cuisines, or franchise opportunities. Franchise option also available. (id:50886)
Royal LePage NRC Realty Inc.
1045 Niagara Unit# Lower
Windsor, Ontario
Welcome to this beautiful Raised Ranch for lease in the heart of Windsor. The lower unit includes a grade entrance, full kitchen, living room area, 2 bedrooms, 1 full bath and laundry room. Good credit history and proof of employment is required. Rent is $1,500 plus utilities. Call Listing Agent to book a showing! (id:50886)
Remo Valente Real Estate (1990) Limited
465 Gordon Street
Bothwell, Ontario
Don’t miss your chance to own a stunning new build by DFT Exteriors in the ideal commuter town of Bothwell—perfectly positioned between Chatham and London. This thoughtfully designed home will offer 3 spacious bedrooms, including a luxurious primary suite complete with a 4-piece ensuite bath. The open-concept main floor features bright, airy living spaces ideal for entertaining or family life. The full, unspoiled basement comes with rough-ins for two additional bedrooms, a full bathroom, and a large recreation room—providing the flexibility to grow with your needs. This is your opportunity to personalize your dream home in a charming and peaceful community. (id:50886)
Real Broker Ontario Ltd
1740-A Sprucewood Avenue Unit# 302
Lasalle, Ontario
First Time Home Buyers – Save over $55,000 Introducing Suite 302 at LA Suites, a brand-new, never-lived-in boutique residence in the heart of LaSalle. This final available suite features the most desirable floor plan—a split-bedroom layout with a bright north-facing view. Complete with Tarion Warranty, storage locker, and bike parking spot(s) included. Experience the pinnacle of luxurious living in this exclusive building featuring only 32 exquisite suites. Enjoy five-star hotel– inspired amenities unmatched in this market, including a Club Room, Fitness Centre, Bike Storage Room, Dog Park, and a variety of indoor and outdoor lounges. This suite is finished to the highest standards: custom cabinetry, professional series appliances, built-in closet shelving, crown molding, wall paneling details, and much more. (See attached list of upgrades in documents.) Parking is convenient and flexible, with 2+ parking spots available per unit and the option for an enclosed garage upgrade. Another development by Brotto Development/Suburban Construction. Price based on FTHB GST Rebate. (id:50886)
Deerbrook Realty Inc.
475 Gordon Street
Bothwell, Ontario
Don’t miss your chance to own a stunning new build by DFT Exteriors in the ideal commuter town of Bothwell—perfectly positioned between Chatham and London. This thoughtfully designed home will offer 3 spacious bedrooms, including a luxurious primary suite complete with a 4-piece ensuite bath. The open-concept main floor features bright, airy living spaces ideal for entertaining or family life. The full, unspoiled basement comes with rough-ins for two additional bedrooms, a full bathroom, and a large recreation room—providing the flexibility to grow with your needs. This is your opportunity to personalize your dream home in a charming and peaceful community. (id:50886)
Real Broker Ontario Ltd
112 - 245 Downie Street
Stratford, Ontario
Experience urban living at its finest in this charming studio condo located in the historic Bradshaw Loft. With 460 square feet of thoughtfully designed space, this fully furnished and equipped unit is perfect for those seeking a stylish pied à terre or an excellent short term rental investment. Enjoy the character of a heritage building while being just steps away from downtown and the theatre district. Don't miss this unique opportunity to own a piece of history in an unbeatable location! (id:50886)
RE/MAX A-B Realty Ltd
142 Ellen Street
North Perth, Ontario
Welcome to 142 Ellen Street in charming Atwood. This beautifully maintained bungalow offers the perfect blend of modern finishes, open-concept living, and small-town tranquility, just minutes from Listowel and an easy commute to Kitchener-Waterloo. Step inside to a bright, spacious main floor featuring hardwood flooring, large windows, and a seamless flow between the kitchen, dining, and living areas. The kitchen boasts crisp white cabinetry, stainless steel appliances, granite countertops, and a generous island that is perfect for entertaining or casual family meals. The primary suite offers a peaceful retreat with a private ensuite featuring dual sinks and a walk-in shower. Additional bedrooms are well-sized and versatile, ideal for family, guests, or a home office. The large basement provides endless possibilities for customization, with large windows allowing for plenty of natural light. Enjoy the outdoors with a deep backyard, perfect for gardening or play. The property backs onto open green space, offering added privacy and scenic views. With an attached double garage, ample driveway parking, and move-in-ready condition, this home is perfect for families, downsizers, or anyone looking for peaceful living without sacrificing convenience. (id:50886)
Exp Realty
25 Wellington Street N
Goderich, Ontario
Welcome to 25 Wellington Street North, a charming century home nestled on a spacious pie-shaped lot in the desirable Old North Goderich neighbourhood. This prime location offers the perfect blend of tranquility and accessibility, just a short stroll from the picturesque shores of Lake Huron, vibrant restaurants, and the bustling downtown core of Goderich.This lovely residence boasts 3 bedrooms and 4 bathrooms, providing ample space for family and guests. The finished walk-out basement adds versatility, ideal for entertaining or creating a cozy retreat. A sunroom invites you to bask in natural light, while the gorgeous wood-burning fireplace serves as a charming focal point for gatherings. With two driveways, parking is convenient and plentiful. The home is adorned with an abundance of windows, flooding the interiors with warmth and brightness, enhancing the inviting atmosphere throughout. Character and charm are evident in every corner of this property, offering a unique opportunity for you to infuse your personal style and touch. Don't miss your chance to own this exceptional home in a sought-after location! (id:50886)
Royal LePage Heartland Realty

