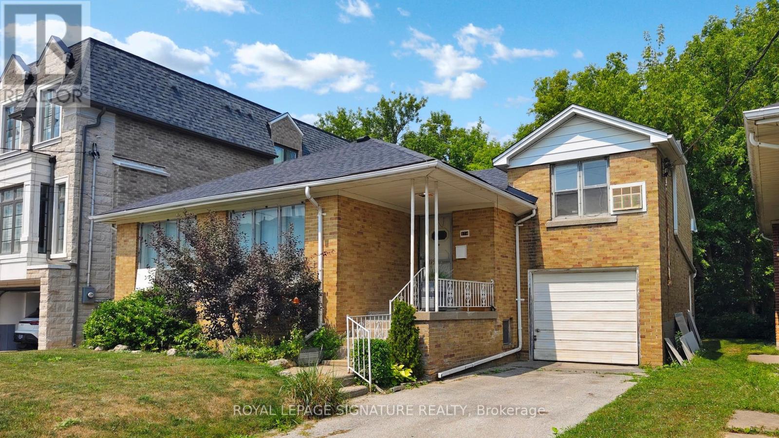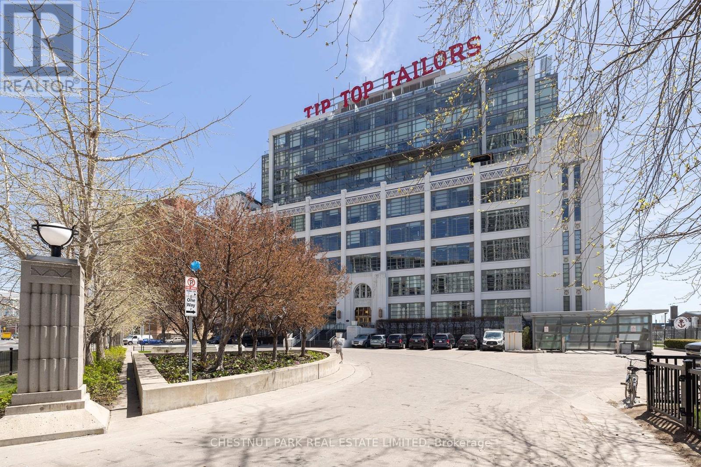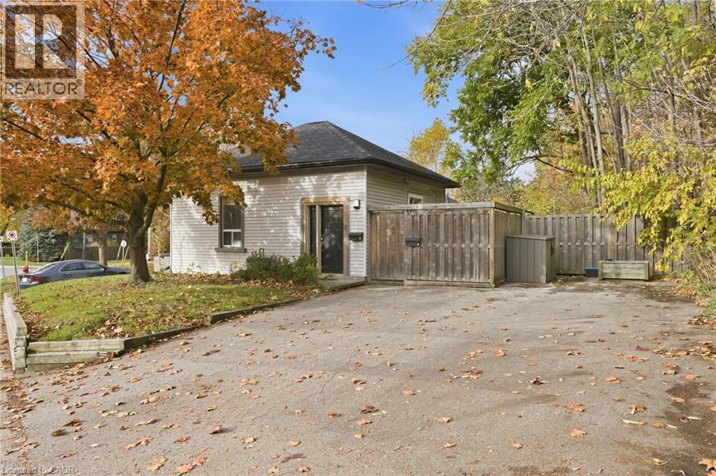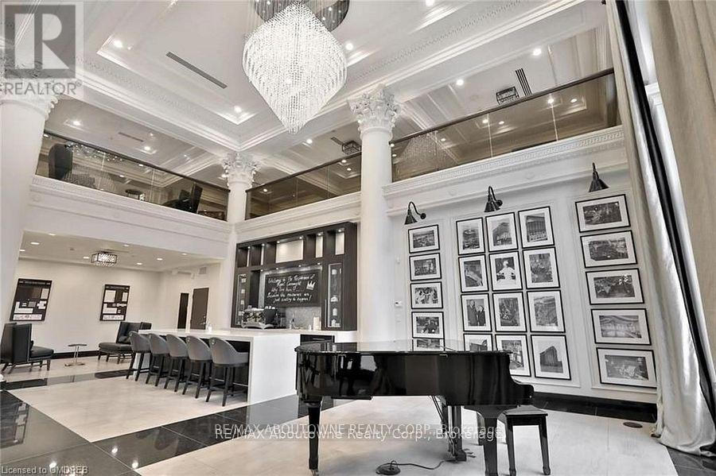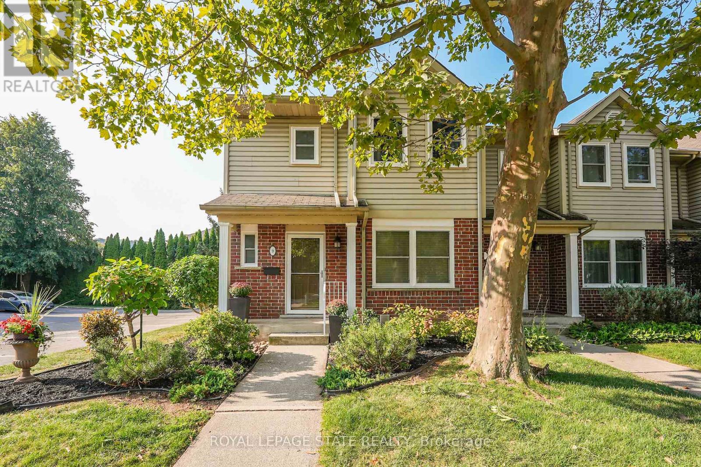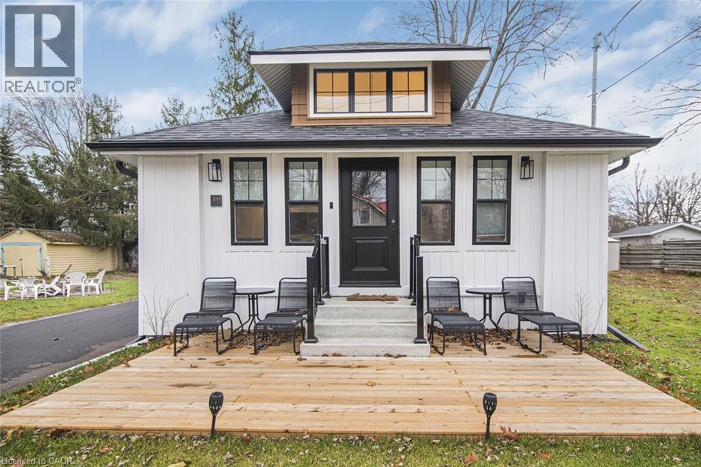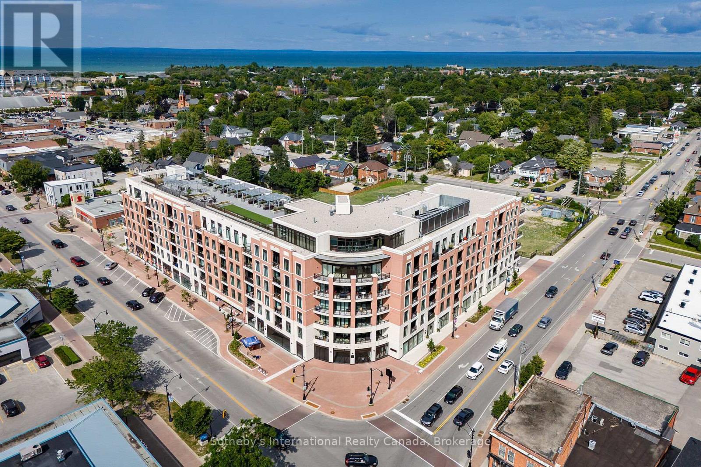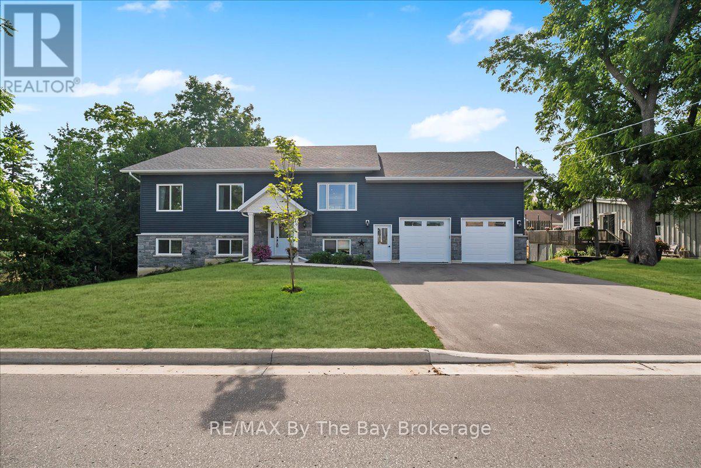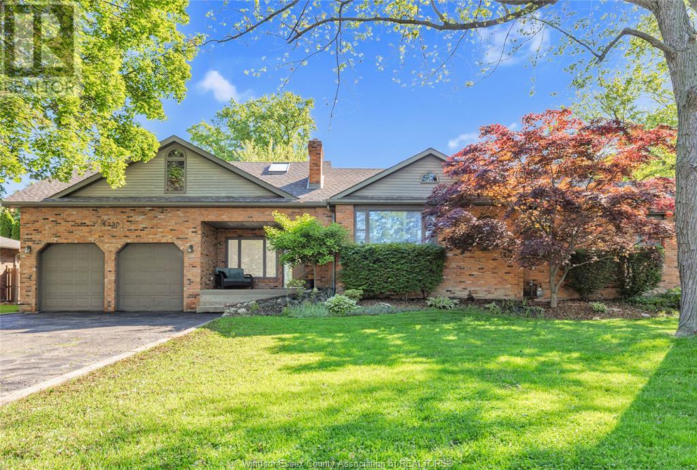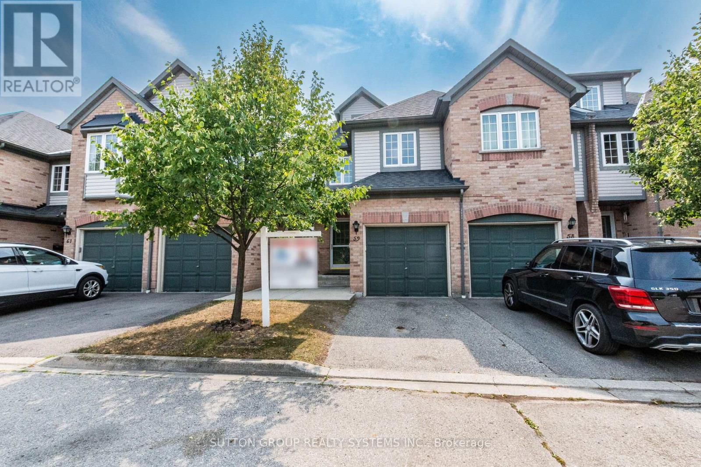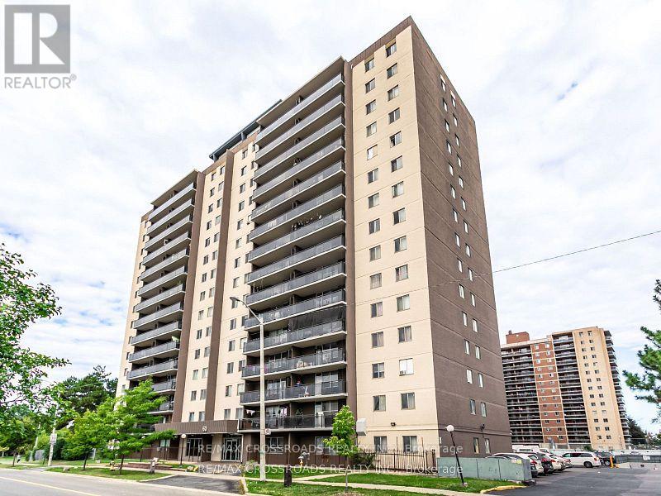Bsmt - 174 Caribou Road
Toronto, Ontario
Basement apartment with separate entrance, A Special Opportunity On A Wonderful Street! Welcome to this sought-after block! this property offers plenty of space and flexibility. You'll love the location just a short walk to Bathurst Streets shops,cafes, and restaurants, and close to synagogues and some of the best Jewish day schools in the city. Quick access to Highway 401,downtown, and the airport makes getting around simple and convenient. A great chance to enjoy a vibrant, established neighbourhood. Come take a look and see if its the right fit for you! (id:50886)
Royal LePage Signature Realty
215 - 637 Lakeshore Boulevard W
Toronto, Ontario
Toronto's iconic Tip Top Lofts with its historic Art Deco frame remains one of the city's most celebrated warehouse-to-residential conversions. The unit boasts nearly 14-foot ceilings and arched windows which cast a soft natural light that tempers the industrial character of true loft living. An expansive open floor plan creates generous flow for living, dining, and entertaining, while the den adapts easily as a home office or guest space. The bedroom provides a serene retreat, proportioned to feel both private and spacious. Directly across the hall, the rooftop terrace extends the living area outdoors with barbecues, dining tables, and loungers overlooking the lake, a rare amenity in a building where many suites lack private outdoor space. Step outside and you're moments from the waterfront trail for morning runs, bike rides, or sunset walks, yet only a short stroll to King West's vibrant dining and nightlife scene. An address where history, architecture, and lifestyle converge, Tip Top Lofts remains a landmark in every sense. (id:50886)
Chestnut Park Real Estate Limited
51 York Road Unit# A
Dundas, Ontario
Charming one-bedroom heritage home apartment in the heart of Dundas. Step into the warmth and character of this beautifully maintained one-bedroom, one-bathroom unit nestled within a quaint century home. This inviting space perfectly blends heritage charm with modern comfort, offering a truly unique living experience. Inside, you’ll find a thoughtfully updated suite that retains the original character of a heritage home—high ceilings, rich details, and cozy ambiance—while featuring modern amenities for easy living. The home includes air conditioning, high-speed internet, and all utilities in one convenient package. Enjoy your morning coffee or unwind in the evening on your private outdoor deck, a peaceful spot to take in the seasons. A designated parking space is included for your convenience, and shared laundry facilities are available on-site. Located in a prime Dundas neighborhood, this home is just steps from downtown shops, restaurants, and cafés, and an easy walk to McMaster University and McMaster Hospital. Nature lovers will appreciate being close to walking trails, parks, and recreation facilities, while still enjoying the charm and accessibility of small-town living. This is a non-smoking residence, and while no pets are preferred due to shared heating and air conditioning, the home is ideal for someone seeking a quiet, comfortable space in a highly desirable location. Don’t be TOO LATE*! *REG TM. RSA. (id:50886)
RE/MAX Escarpment Realty Inc.
519 - 118 King Street E
Hamilton, Ontario
Luxurious Condominium Living At The Royal Connaught, An Elegant 664 square foot 1 bedroom In The Downtown Core Of Hamilton. Located On King Street East Between The Niagara Escarpment & Waterfront Trail, Offering Breathtaking Panoramic Views Of The City & Lake Ontario. A Short Walk To The Art-Deco Go Station Which Offers Regular Trains To & From Union Station. Convenient Access To 403.Comes with parking . (id:50886)
RE/MAX Aboutowne Realty Corp.
9 - 55 Kerman Avenue
Grimsby, Ontario
Welcome home to Kerman Avenue ideally situated close to all town amenities. This bright, spacious and welcoming end-unit townhome boasts three bedrooms, hardwood floors, vinyl flooring, finished lower level, stately fireplace, ensuite privilege and glass enclosed shower. Enjoy roomy dining area, sizeable lower-level storage/laundry room, updated lower level carpeting (2025), updated windows (2025), updated deck (2025), generous front gardens and designated parking space. Perfected located close to parks, schools, the highway and the scenic towns along the Niagara Escarpment including Grimsby, Beamsville, Vineland and Jordan. (id:50886)
Royal LePage State Realty
385 Westwood Avenue
Crystal Beach, Ontario
Welcome to 385 Westwood Ave in the South Coast of Canada! Located a very short 4 minute walk to the main entrance to Crystal Beach. Totally revamped bungalow from the fully encapsulated crawlspace to the top of roof! This extremely desired location in Crystal Beach boasts a 14-foot high bright & airy front foyer, 3 bedrooms, 2 bathrooms-1 being a master ensuite. Tasteful upgrades such as Designer influenced ceramic tiles in bathrooms, custom glass shower doors, hardwood flooring throughout, sliding barn door to separate laundry room with new washer/dryer/SS sink, a custom kitchen with Quartz countertops, Stainless Steel appliances, upgraded lighting, wiring and plumbing throughout, Electric Fireplace. NEW roof shingles in 2023, upgraded R-61 attic insulation, Energy-Star Low-E windows & doors, New AC and Tankless hot water tank-Owned/NOT rented. (No monthly rental fees to worry about) New front and rear wooden decks great for entertaining, lots of parking for 4 cars on the brand-new asphalted driveway, alarm system, RING doorbell, ECOBEE Thermostat, roughed-in wiring for 4 cameras. Whether you're looking for a charming cottage, a year-round residence, or your next rental investment, thriving Crystal Beach offers one of the best opportunities to enjoy life on the shores of Bay Beach/Lake Erie. Also great for First time home buyers or ones looking to downsize. TENANT IS WILLING TO STAY UNTIL THE END OF THE YEAR OR ON A MONTH TO MONTH BASIS. This Exquisite cozy beach getaway will make you feel like it’s a home away from home being a TURN-KEY 4-season HOME/COTTAGE awaiting YOU! Steps away from the many restaurants and shops in Crystal Beach. Book your private showing today! (id:50886)
Sutton Group Innovative Realty Inc.
301 - 1 Hume Street
Collingwood, Ontario
Enjoy all the conveniences of modern condo living in this beautiful two-bedroom, three-bathroomsuite at The Monaco Condominiums, perfectly situated in historic downtown Collingwood. Withshopping, dining, and everyday essentials just steps away-including a grocery store and banklocated right under the building-this location offers unbeatable walkability and lifestyleappeal. This bright, open-concept suite features 10-foot smooth ceilings, wide-plank laminateflooring, and modern neutral finishes throughout. The sleek kitchen boasts quartz countertops,stainless steel appliances, and a built-in microwave. Additional highlights include ensuitelaundry with a full-sized washer and dryer, and a spacious open-air balcony-perfect forrelaxing or entertaining. The lease includes two underground parking spaces and a storagelocker, offering both comfort and convenience. At The Monaco, residents enjoy exceptionalamenities: a rooftop fitness centre, terrace with BBQs, fire pit, and outdoor dining areas,plus a residents' lounge with kitchen, bicycle racks, visitor parking, and a virtual concierge.Common areas are Wi-Fi enabled, creating a connected and welcoming environment. Availableimmediately. Tenant responsible for hydro, cable, internet, and phone. Applicationrequirements: rental application, Full credit report/check, employment letter, recent paystubs, and references. Live steps from Collingwood's charming shops, cafés, and waterfronttrails - The Monaco offers stylish, maintenance-free living right at your doorstep! (id:50886)
Sotheby's International Realty Canada
146 Mary Street
Clearview, Ontario
A Rare Opportunity in Creemore! It's not every day you find a custom-built six-bedroom, three-bathroom home with a FULLY LEGAL apartment in the heart of Creemore - a true rarity for the area. This raised bungalow, just over two years old, offers nearly 3,400 sq. ft. of finished living space, including more than 2,000 sq. ft. on the main level. Designed for versatility, this home allows you to live upstairs while renting out the lower level, letting your tenants help pay the mortgage. The carpet-free main floor features an open-concept design with a bright kitchen boasting white cabinetry, granite counters, and plenty of storage. A 16' x 14' walkout deck (to be completed by the builder) with a gas BBQ hookup creates the perfect space for entertaining. This level also offers three spacious bedrooms and two full bathrooms, including a primary suite with ensuite.The finished walkout lower level is equally impressive, featuring three bedrooms, a full bathroom, and a rough in for kitchen. With separate laundry hookups and a private garage entrance, this space is ideal for extended family, guests, or as an income-generating rental unit. Car enthusiasts and hobbyists will appreciate the oversized 24' x 36' garage with 14' ceilings, insulation, drywall, and inside access to both levels - perfect for a hoist, workshop, or additional storage. Additional highlights include 200-amp service, hot water on demand, upgraded insulation, pot lighting, and abundant natural light throughout. Located within walking distance to Creemore's shops, restaurants, grocery store, library, and public school, and under five minutes to Airport Road for easy access to Toronto and the GTA. (id:50886)
RE/MAX By The Bay Brokerage
490 Silverwood Avenue
Welland, Ontario
Welcome to 490 Silverwood Ave situated in the best location of Welland where no old houses are around having 4 Bedrooms 1 office room 1 exercise room and 3.5 washrooms. 3240 Sq ft Biggest lot (50 ft) of the subdivision with double car garage and 6 parking in the driveway. Fenced backyard, Wired for electric vehicles.High-end appliances with gas stove. california shutters. 9 Ft ceiling on the main floor. Expose a concrete walkway up to the backyard. Extended driway is approved by city of Welland. (id:50886)
Bay Street Group Inc.
4330 Casgrain Drive
Windsor, Ontario
Set on a generously sized lot at 127ft., eye catching curb appeal, this all-brick ranch is full of potential. Inside, you'll find endless possibilities of creating and building your ideal home space. A bonus feature is the unfinished loft above the double garage giving the opportunity to create a custom primary suite with ensuite and walk-in closet, adding incredible value and flexibility to the home. The oversized double garage is currently set up as a hobby space with a golf simulator and games area, adding to the property's appeal. With schools, trails, College's, shopping, and everyday amenities, this home is perfect for buyers seeking a solid foundation with room to grow in one of the city's most established neighborhoods. (id:50886)
Manor Windsor Realty Ltd.
59 - 2080 Leanne Boulevard
Mississauga, Ontario
Fully finished basement with a 3pc bath. Combined Living & Dining rooms. Walk out to Patio from Living / Dining room. Backs on to greenery with privacy. Large Master Bedroom with a 4 pc bath & walk in closet. 2nd Bedroom with a 4 pc bath and double closets. Large Loft to entertain family and friends. Family friendly small Town House complex with low maintenance Fees. Walking distance to Sheridan Mall, Grocery Store, Schools, Bus and Parks. Minutes to QEW, Clarkson GO station and other amenities. Close to ISNA, Mosque, University of Toronto, Mississauga campus (UTM) Vacant property. Move in anytime. Images are virtually staged. (id:50886)
Sutton Group Realty Systems Inc.
206 - 60 Stevenson Road
Toronto, Ontario
Charming 1-Bedroom + Den Condo at 60 Stevenson RdDiscover the perfect blend of comfort and style in this bright and spacious 1-bedroom + den condo located in a desirable Toronto neighborhood. Featuring a functional layout, this unit is designed to meet your needs and offer modern living at its best.With premium laminate floors throughout, the space feels warm and inviting, while the tasteful, neutral paint tones make it easy to move in and feel at home. The modern kitchen is both stylish and practical, with plenty of storage space and a sleek design.Relax and unwind on the large balcony, ideal for enjoying your morning coffee or watching the sunset. The den adds versatility to the unit, perfect as a home office, study, or guest space.Included with the unit is 1 locker for extra storage and 1 parking spot for added convenience. The building offers reasonable maintenance fees, making it a great option for buyers who want value and ease of living.This condo is ideal for first-time buyers, downsizers, or anyone looking for an affordable and stylish place to call home in the city. Don't miss out on this fantastic opportunity! (id:50886)
RE/MAX Crossroads Realty Inc.

