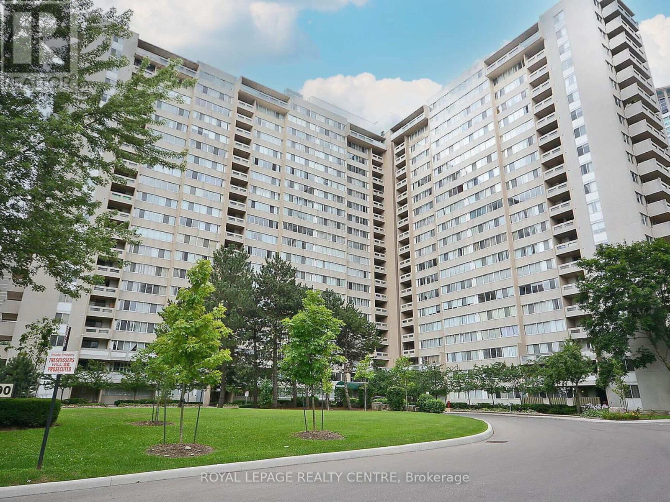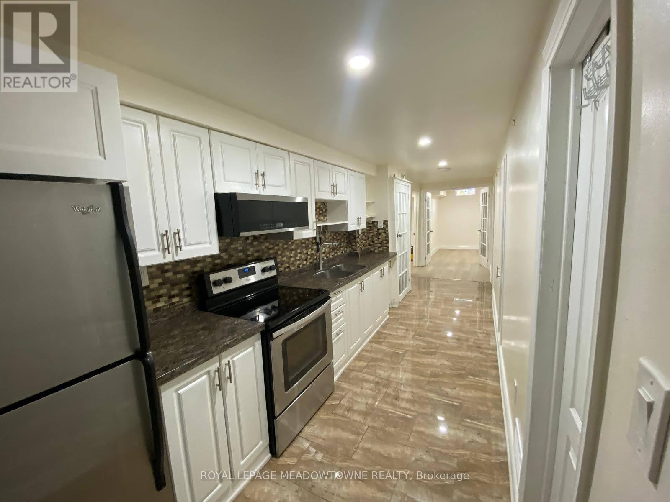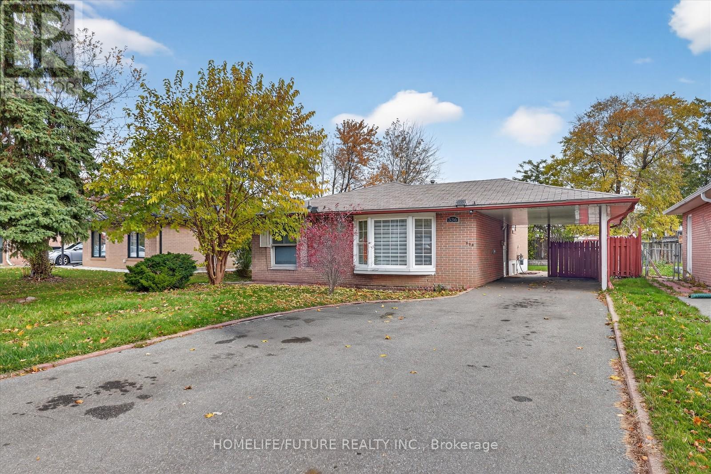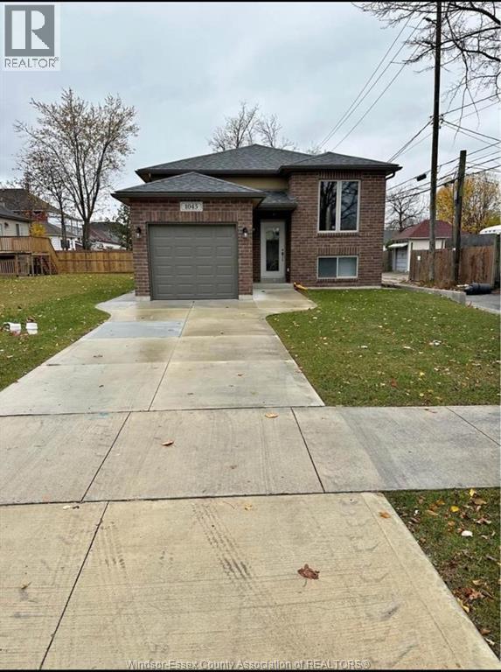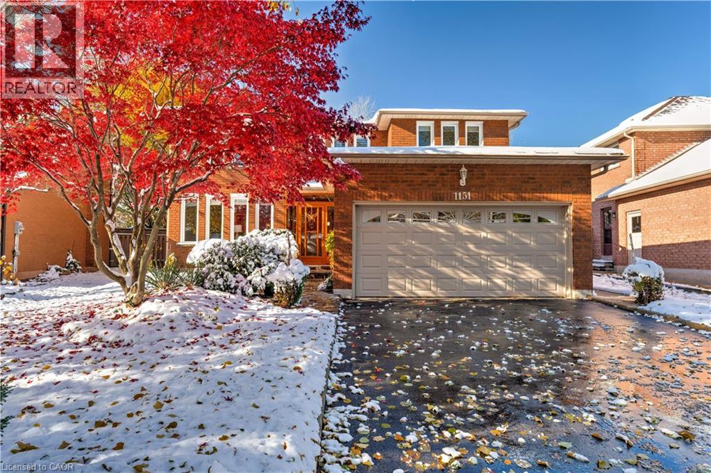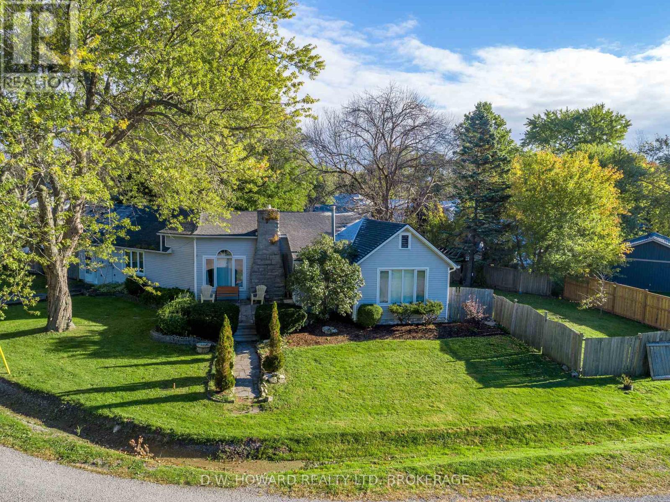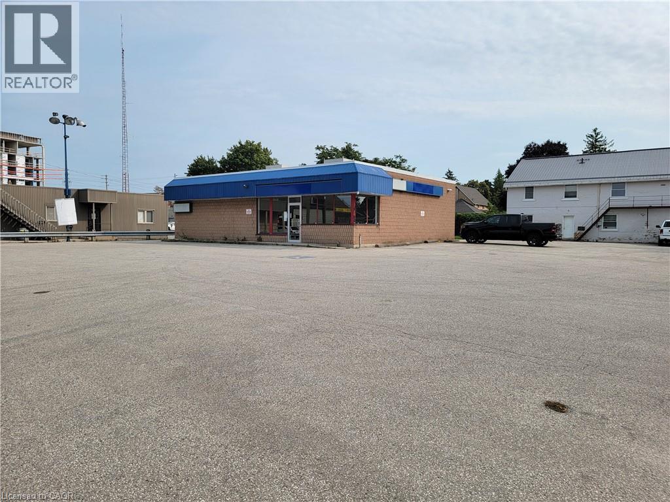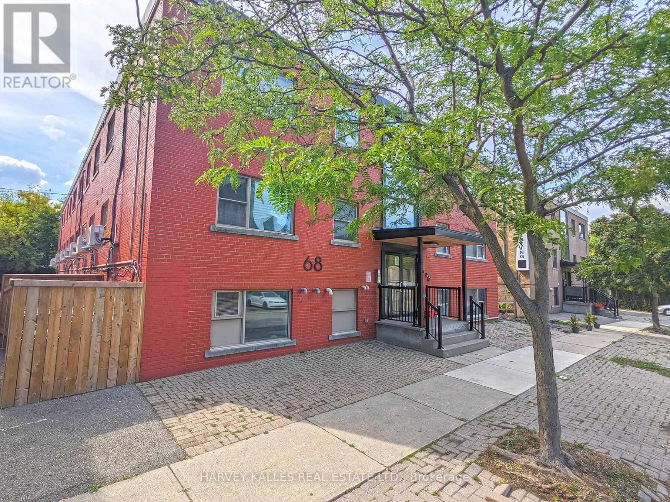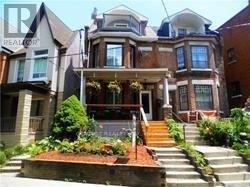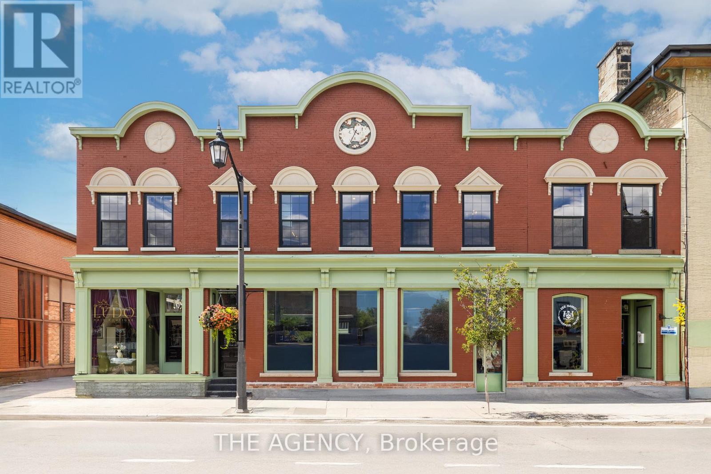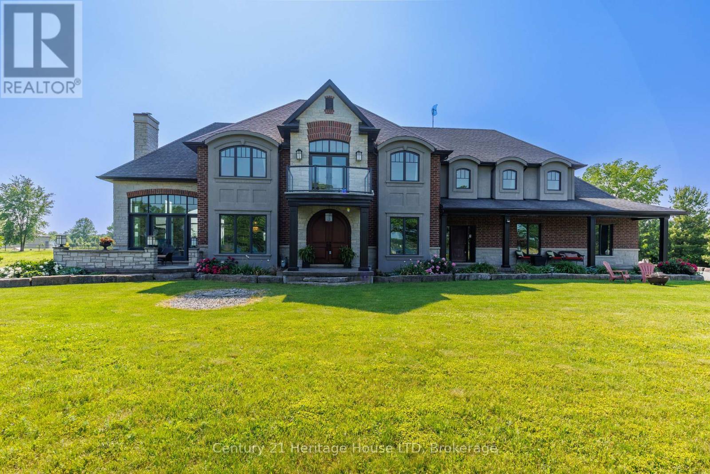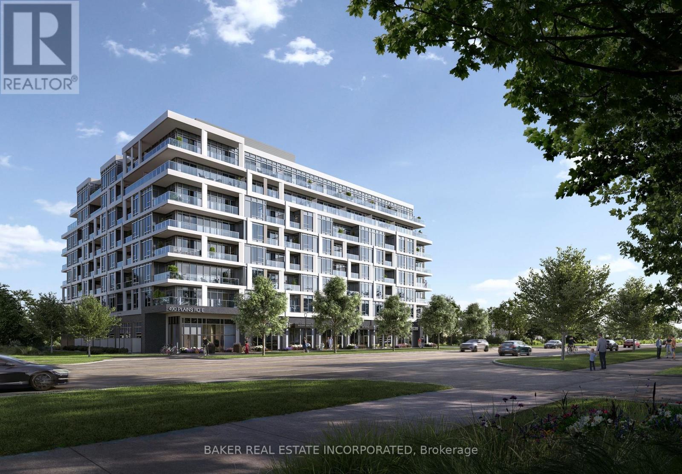1604 - 3590 Kaneff Crescent W
Mississauga, Ontario
Location, Location, Location. Spacious 2 Bedroom + Den in Heart of Mississauga. Large Den Can Be Easily Converted to 3rd Bedroom With Large Walk-In Closet & Walk Out to Balcony. Ensuite Laundry & Locker. Renovated 4pc Bathroom. Underground Parking Close to Elevator Entrance. Great Location, Close to Square One, Go Station, Shopping, Theatre, Restaurants & Hwy 403. Walking Distance to Schools & Shopping. 30 Minutes to Downtown Toronto. (id:50886)
Royal LePage Realty Centre
Basement - 82 Severin Street
Brampton, Ontario
Spacious 2 bedroom basement apartment with 2 full bathrooms, laneway parking & private entrance, located on a quiet, family friendly, street. Galley kitchen with stone countertop, backsplash, stainless steel appliances & ample cupboard space. Cantina for cooler storage. Ensuite laundry. Rent includes utilities. Additional parking available. Walking distance to schools, parks, public transit, grocery, pharmacy, banks & restaurants. Total convenience! (id:50886)
Royal LePage Meadowtowne Realty
336 Bartley Bull Parkway
Brampton, Ontario
Beautiful Detached Backsplit In Highly-sought-after Peel Village! Features 3 Bedrooms And 2 Beautiful Detached Backsplit In Highly-sought-after Peel Village! Features 3 Bedrooms And 2 Bathrooms On The Main Levels, Plus A Finished Basement With A Separate Entrance And 2 Additional Bedrooms-ideal For Extended Family Or Potential Rental Income. Situated On A Large 58 X 113 Ft Lot With Parking For Up To 6 Cars. The Bright And Spacious Living Room Includes A Large Bay Window Providing Plenty Of Natural Light. Brand New Flooring On The Main And Second Floors. Conveniently Located Close To Schools, Parks, Shopping, Transit, And All Amenities. Perfect Family Home In A Great Neighborhood! (id:50886)
Homelife/future Realty Inc.
1045 Niagara Unit# Upper
Windsor, Ontario
Beautiful 2 bedroom and 1 full bath upper unit for rent in the heart of Windsor. Open concept living room and dining room with elegant kitchen and all stainless steel appliances. To rent good credit history and proof of employment is required. Rent is $1,700 plus utilities. Call Listing Agent to book a showing! (id:50886)
Remo Valente Real Estate (1990) Limited
1151 Manor Road
Oakville, Ontario
Welcome to this beautiful maintained home in the heart of Glen Abbey perfectly located in the catchment of top rated schools nearby, community center, park, trails, shopping and all these essential amenities. As you enter your greeted by a grand foyer leading to spacious principal rooms, ideal for family gatherings and entertaining. The kitchen offers an island with ample counter and cupboard space plus a separate eating area with a walk out to a beautifully landscape private yard. The upper floor features four generous bedrooms, including a spacious primary suite with en suite bath. The self contained lower level includes two additional bedrooms, second kitchen a bathroom and a large recreation room; ideal for guests, in-law suite or nanny. An excellent location on family friendly Street and one of Oakville most desirable neighbourhoods. Easy access to highways and the GO Train makes commuting ideal. (id:50886)
RE/MAX Escarpment Realty Inc.
270 Cherry Hill Boulevard S
Fort Erie, Ontario
Here is a great investment opportunity in prime Bay Beach location within walking distance to Crystal Beach and overlooking park. There is potential for two building lots and home would need to be removed for this possibility. The home is in need of major foundation work and is being sold "as is condition". The value is in the land and location. Buyer to do own due diligence. Close proximity to Friendship Trail, restaurants, quaint shops, Buffalo Canoe club, Yacht Club and Bertie Boat Club. (id:50886)
D.w. Howard Realty Ltd. Brokerage
189 10th Street
Hanover, Ontario
Flexible Layout: Versatile interior for retail operations. Prime Location: Freestanding retail building near the Downtown core High Traffic Area: Perfect for high -visibility urban retail. High Visibility: Both vehicular and pedestrian traffic. Corner Lot: Positioned with enhanced accessibility and visibility. Ample Parking: Onsite drive-up parking for customer convenience. Zoning: C-1 zoning allows for a variety of commercial uses. 2,050 SF on 0.35 Acres. (id:50886)
Coldwell Banker Peter Benninger Realty
8 - 68 Fifteenth Street
Toronto, Ontario
Newly renovated 1 bedroom unit in a small, two-story walk-up located on a quiet street in Mimico. Brand-new vinyl flooring throughout. Brand new 4-piece bathroom. Kitchen equipped with stainless steel appliances (fridge, stove, dishwasher, built-in microwave), backsplash, stone countertops, a deep sink, and a kitchen faucet with a pull-down sprayer. The suite also offers modern window blinds and an in-suite wall A/C unit. In-suite stacked washer & dryer. The building is pet-friendly, smoke-free. Located close to lakeside parks, schools, restaurants, grocery stores, transit, and more! (Photos taken from a different unit with the same layout) (id:50886)
Harvey Kalles Real Estate Ltd.
3 - 487 Indian Grove
Toronto, Ontario
*** Beautiful 2 Bedroom Basement Apartment With Separate Entrance In Trendy Junction Neighborhood *** Open Concept Living Room, Granite Countertop Kitchen With Shaker Style Cabinets, Spacious Bathroom, Pot lights. Minutes To Up Express, Dundas West Subway Station, Groceries, Restaurants, Shopping Centre, Gyms, Breweries, High Park, Great Place To Live In !!!! (id:50886)
Gowest Realty Ltd.
1 - 153 Main Street E
Milton, Ontario
Step into something extraordinary. This brand-new, never-lived-in 1-bedroom unit in the heart of historic downtown Milton is where old-world charm collides with bold, modern luxury. Framed by a striking sage green door, the vibe starts before you even enter. Inside, it's all about rich hardwood floors, custom marble-tiled bathrooms with heated floors, luxury crown molding, and gold-accented lighting that nods to the building's timeless character-while delivering sleek, high-end appeal. The modern kitchen is made to impress, with stainless steel appliances, soft-touch cabinetry, and oversized window sills that flood the space with natural light. The open layout and high ceilings bring serious loft energy. Set in a boutique building with a beautifully curated common hallway, you're surrounded by heritage vibes and design-forward finishes from the ground up. Live steps from La Toscana, Pasqualino, the Farmer's Market, schools, parks, and major highways. This is more than a place to live-it's a lifestyle with character and class. (id:50886)
The Agency
12679 Niagara Parkway
Niagara Falls, Ontario
Surround yourself in luxury in this prestigious 4,630 square foot home, set against the scenic backdrop of the Niagara River Parkway. 12679 Niagara Parkway offers elegance and a thoughtfully designed living space. Set on a sprawling 1.46-acre lot, this estate-style residence blends refined architectural elements with the natural beauty of its surroundings. Inside, soaring cathedral ceilings, arched doorways, and rich hardwood floors create a warm and inviting atmosphere. The great room commands attention with its floor-to-ceiling windows, gas fireplace, and panoramic views of the lush backyard. Adjacent is a beautifully appointed kitchen with stainless steel appliances, granite countertops, with built-in appliances throughout this luxury kitchen - ideal for both casual family living and entertaining guests. The main floor also features a formal dining room, a bright office with French doors, and a large mudroom with direct access to the triple-car garage. Upstairs, the primary suite includes a luxurious 5-piece ensuite and private balcony overlooking the waterfront and the property. The second level also includes an in-law suite, including a 4 PC bath, bedroom, and sitting room as well as two additional bedrooms, each featuring generous proportions, large windows, and an ensuite or adjacent bathrooms. A second-floor sitting room with a fireplace offers the perfect retreat for relaxation. Additional highlights include a partially finished basement ready for further customization and elegant finishes throughout. Located in the desirable Lyons Creek community, this home provides direct access to the Niagara River waterfront lifestyle, nearby golf courses, and the serenity of rural Niagara - all just minutes from city amenities and international travel routes. This extraordinary home is a rare offering for discerning buyers seeking space, comfort, and timeless charm in a premier Niagara location. *** At the corner of Niagara Parkway and Sherk Rd *** Furniture negotiable (id:50886)
Century 21 Heritage House Ltd
201 - 500 Plains Road E
Burlington, Ontario
Brand new 1+Den at Northshore Condos! This 742 sq. ft. suite includes a massive 124 sq. ft. private terrace-perfect for coffee or cocktails. Enjoy free high-speed internet (a $960 annual value), plus your own parking space and storage locker. The elegant open-concept kitchen features quartz countertops, stainless steel appliances, and an island with extra storage, complemented by HP laminate floors and window blinds throughout. Indulge in panoramic water views from the Skyview Lounge and Rooftop Terrace with BBQs, dining areas, and cabanas. Amenities include a fitness centre, yoga studio, co-working lounge, party room, and chef's kitchen. Located near Burlington Golf Club, the beach, marina, and Maple View Mall, with quick access to GO Train, QEW, and Hwy 403. Be the first to live in this stunning suite-book your viewing today! (id:50886)
Baker Real Estate Incorporated

