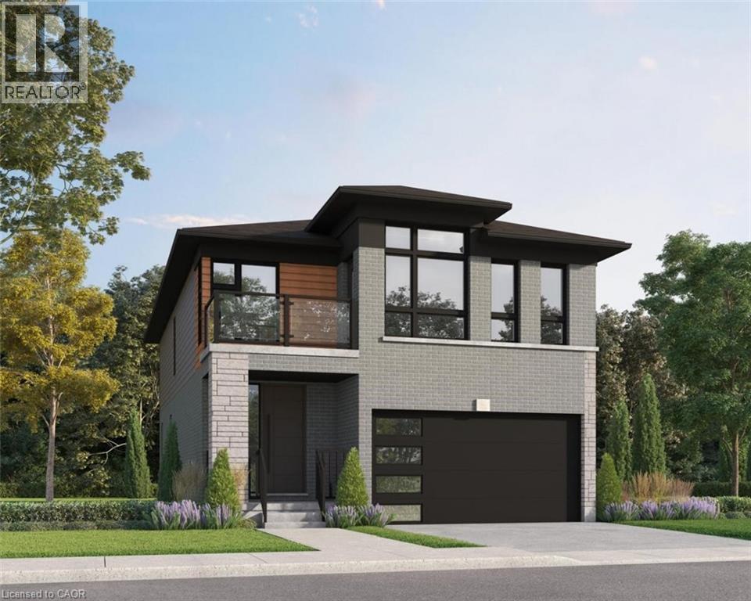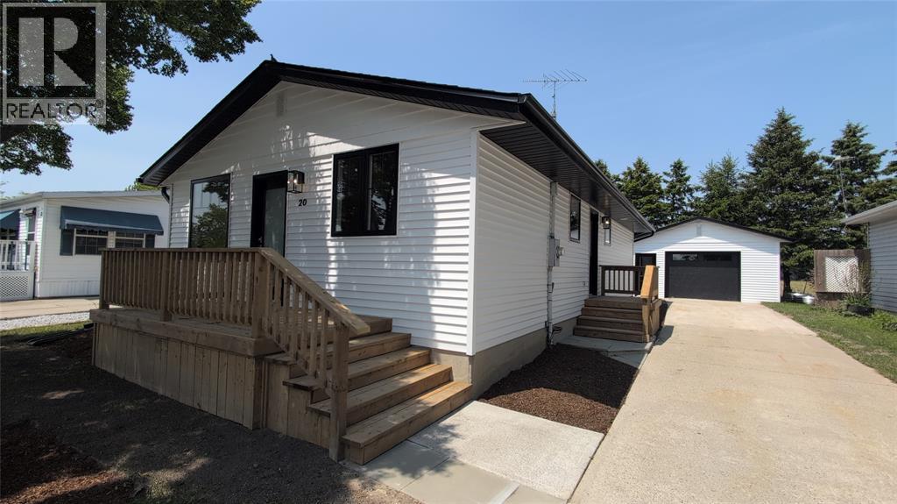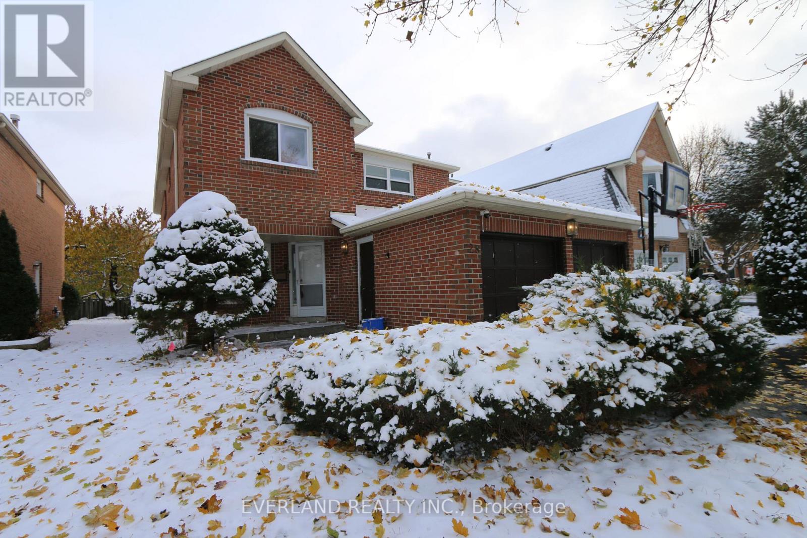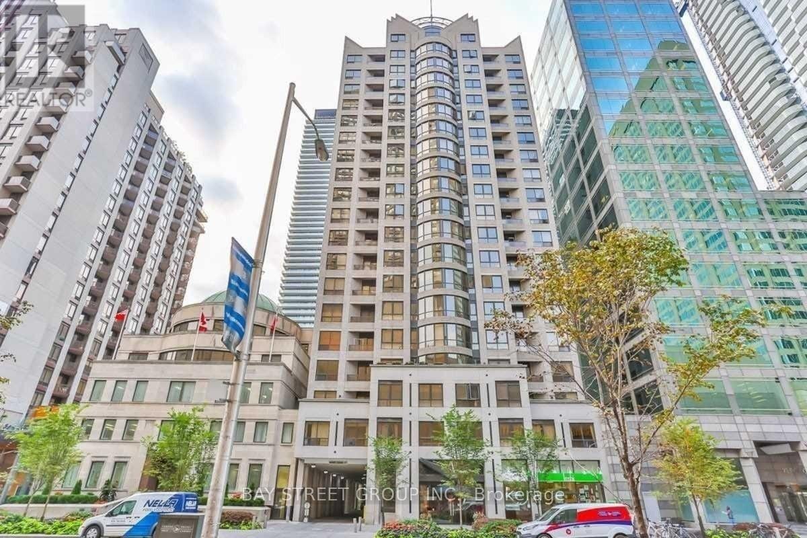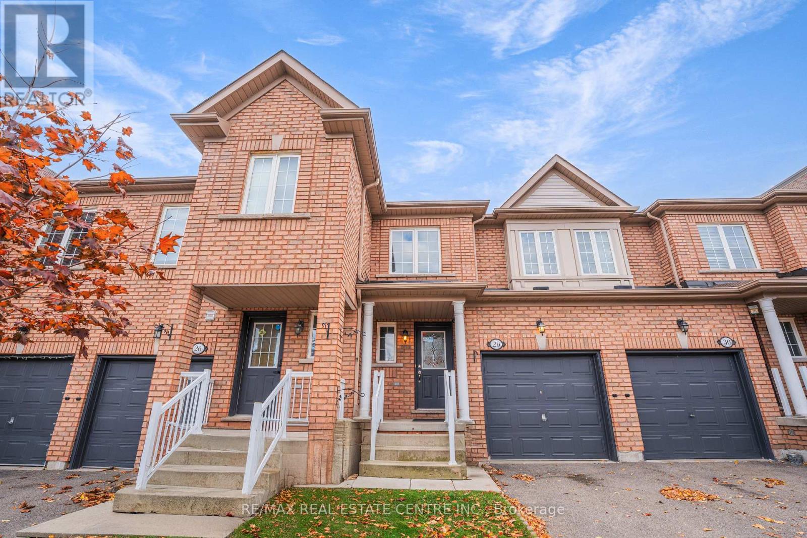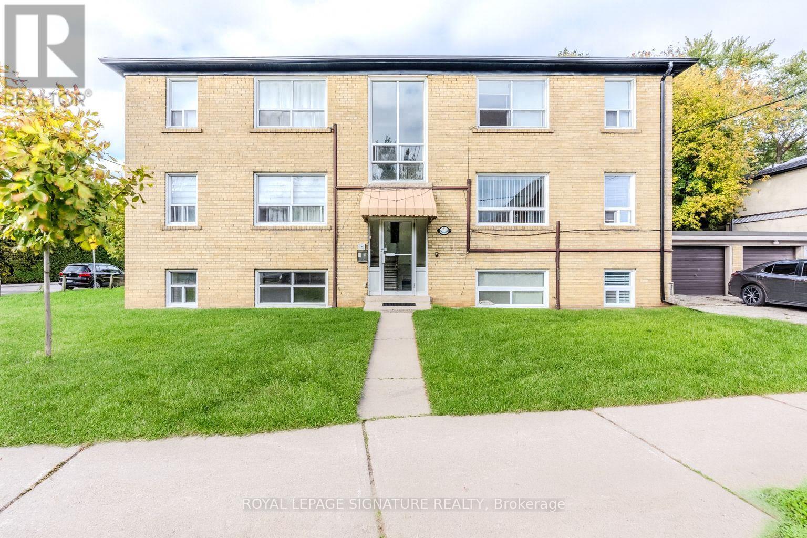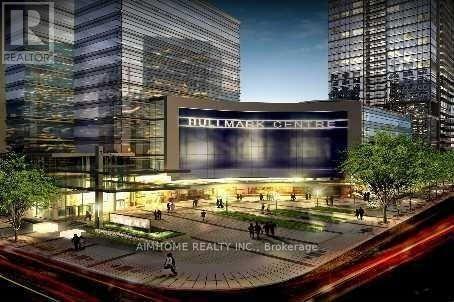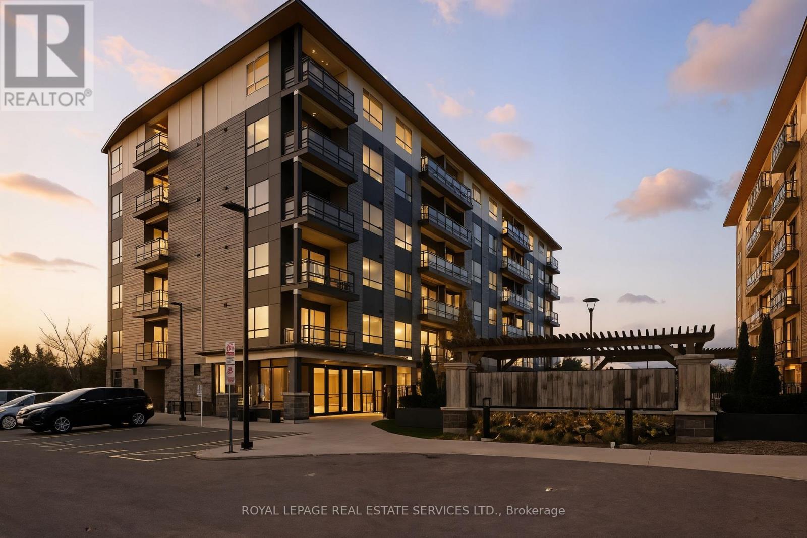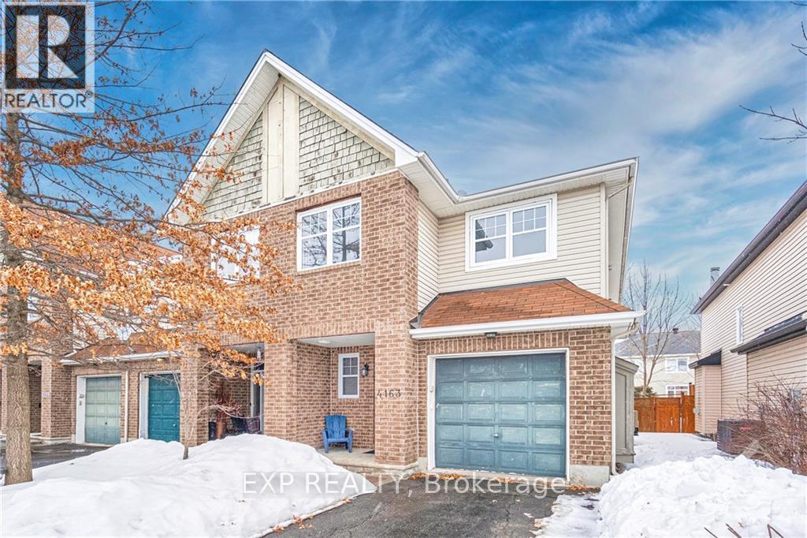47 Wild Chicory Street Unit# Lot 0048
Kitchener, Ontario
The Miles 2 M Modern Elevation plan boasts 2,436 sf and is located in the sought-out Doon South Harvest Park community, minutes from Hwy 401, parks, nature walks, shopping, schools, transit and more. This home features 3 Bedrooms, 2 1/2 baths and a double car garage. (4Bed option available) The Main floor begins with a foyer, a 2pc powder room large mudroom by the garage entrance and a large walk in closet off of the main hallway. The main living area is an open concept floor plan with 9ft ceilings, large custom Kitchen, dinette and great room. Main floor is carpet free finished with quality Hardwoods in the great room, ceramic tiles in kitchen, dinette, foyer, laundry and all baths. Kitchen is a custom design with a large kitchen island with breakfast bar and granite counters. Second floor features 3 spacious bedrooms, a family room, laundry and two full baths. Primary suite includes an Ensuite with a walk-in tile shower w/glass enclosure, double sink vanity and a stand alone soaker tub. Also, in the primary suite you will find an oversized walk-in closet. Enjoy the benefits and comforts of a NetZero Ready built home. Closing scheduled for Summer 2026 Other plans can be built on this lot. (id:50886)
RE/MAX Twin City Realty Inc.
Peak Realty Ltd.
2761 Oil Heritage Road Unit# 20
Oil Springs, Ontario
3 BEDROOM BEAUTY . THIS UNIT HAS BEEN COMPLETELY RE-WORKED. THE PICTURES SAY THE STORY. SHOWS LIKE A DREAM HOME. JUST MOVE IN WITH NO WORK TO BE DONE. ALL GENEROUS BEDROOMS. ELECTRIC FIREPLACE IN THE GREAT ROOM. 1.5 GARAGE FULLY INSULATED AND DRY WALLED. NEW MAN DOOR AND GARAGE DOOR ROOM FOR PARKING AND WORK SHOP COMBINED . THIS IS COMMUNITY LIVING AT ITS BEST . PETROLIA IS SHORT DRIVE AWAY . WALKING PATH TO THE GOLF COURSE . LEASE IS $525 PER MONTH AND INCLUDES PROPERTY TAXS, COMMON AREA GRASS CUTTING AND SNOW REMOVAL. (id:50886)
Initia Real Estate (Ontario) Ltd.
205 - 420 Mill Road
Toronto, Ontario
Bright and spacious condo available for lease starting December 1st or anytime after at 420 Mill Road, conveniently located on the 2nd floor in one of Etobicoke's most desirable communities near Centennial Park. This well-maintained unit offers comfort, convenience, and excellent building amenities.Prime location elementary and high-schools schools nearby, a TTC bus stop only a 2-minute walk, and No Frills just a 10-minute walk away for easy shopping. Enjoy a lifestyle supported by great building features, large Party Room, Visitor Parking, an outdoor tennis court, swimming pool, BBQ area, and indoor amenities such as a library, gym, and sauna.Lease includes one underground parking spot and all utilities in the monthly rent.A perfect opportunity for anyone seeking a quiet, family-friendly, and transit-accessible home in Etobicoke. AAA Tenants Only. (id:50886)
Queensway Real Estate Brokerage Inc.
28 Bauer Crescent
Markham, Ontario
Beautiful and Well-Maintained 4-Bedroom Home in the Heart of Unionville, Clean and Sunny, Unionville Hs Boundary! Great Layout! Very Spacious Bedrooms, Bright Family Size Kitchen, Main Fl. Laundry Room, Skylight Above Staircase! Close to Markham Civic Centre, York University Markham Campus, First Markham Place, and All Amenities. Easy Access to Public Transit, GO Train, Hwy 404 and 407. High demand and Quiet neighborhoods. 4 car parking spaces, Perfect Location for Families or Students (id:50886)
Everland Realty Inc.
307 - 55 Bloor Street E
Toronto, Ontario
Welcome to the prestigious Signatures on Bloor. This fully furnished 2 bed, 2 bath condo features a functional layout with comfortable living space, a large terrace and all utilities included for added convenience. Ideally located steps from Yonge/Bloor Subway Station, Yorkville, and the University of Toronto, with easy access to shopping, dining, and entertainment. The building offers amenities including an exercise room, party and meeting room, 24-hour concierge, and visitor parking, providing a comfortable and convenient downtown lifestyle. (id:50886)
Bay Street Group Inc.
28 - 525 Novo Star Drive
Mississauga, Ontario
Beautiful fully furnished townhome backing onto the ravine, located in a quiet and child-safe complex. This home offers a bright and functional layout with large windows and a principal living area overlooking the serene ravine. The spacious primary bedroom includes a generous walk-in closet .The finished basement features a walkout to the ravine, perfect for an additional livingspace, home office, or recreation area.Conveniently situated close to schools, shopping at Heartland Town Centre, parks, and all major amenities. Easy access to Hwy 401, 403, 410, and 407 makes commuting a breeze .Move-in ready and fully furnished - just bring your luggage and settle in! (id:50886)
RE/MAX Real Estate Centre Inc.
Lower - 25 Rockport Crescent
Richmond Hill, Ontario
In The Heart Of Richmond Hill, Gorgeous One Bedroom Basement Apartment, With One Parking & A Private Entrance Awaits A Professional,Single Person Or A Couple, Beautiful And Well Maintained, Bright And Clean, In Desirable Crosby Area. Walking Distance To Bayview St & Bayview Second. School, All Amenities! (id:50886)
Royal LePage Your Community Realty
1 - 1 Hassard Avenue
Toronto, Ontario
Welcome to 1 Hassard Ave! This newly renovated 1-bedroom apartment is located in a well-maintained 6-unit multiplex and offers a bright, modern living space with updated finishes throughout. The unit features radiant floor heating for year-round comfort, ALL UTILITIES INCLUDED and street parking available, and offers convenient coin laundry facilities in the building. Situated on a quiet street, the property is close to transit, shopping, restaurants, schools, and other amenities, making it an ideal choice for professionals, couples, or small families seeking a comfortable and move-in ready home. (id:50886)
Royal LePage Signature Realty
2 Anndale Avenue
Toronto, Ontario
BIG PARKING SPACE FOR SALE - One of the biggest parking stall in the Building with convenient location close to the elevator. This parking space has been designed for the people with physical disability and seniors but other people can also use it. Tax at $99 and maintenance fee $50.40 (id:50886)
Aimhome Realty Inc.
308 - 243 Northfield Drive E
Waterloo, Ontario
Welcome to Blackstone Condos - where modern design meets urban convenience in the heart of Waterloo. A perfect opportunity for first-time buyers, investors, or professionals, with 584 Square Feet, this stylish condo features a bright, open-concept layout with a spacious living area that flows seamlessly to a private balcony overlooking the tranquil courtyard - ideal for morning coffee or evening relaxation. The contemporary kitchen offers stainless steel appliances, sleek quartz countertops, subway tile backsplash and an open dining space perfect for entertaining. The generous primary bedroom includes a walk-in closet, while the elegant 4-piece bathroom combines comfort and functionality. Additional highlights include in-suite laundry (stacked washer & dryer) and a dedicated underground parking space for your convenience and peace of mind. Residents enjoy resort-inspired amenities, including a fitness centre, rooftop patio, business centre with Wi-Fi, party room, pet wash station, BBQ area, courtyard with fire pit and hot tub, dining room with catering kitchen, bike storage, and more. Ideally located near Conestoga Mall, the LRT, Grey Silo Golf Club, Rim Park, University of Waterloo, Wilfrid Laurier University, restaurants, shops, trails, and major highways - this condo offers the perfect balance of luxury, lifestyle, and location. (id:50886)
Royal LePage Real Estate Services Ltd.
11 Caribou Crescent
Guelph, Ontario
NEWLY RENOVATED 2-BEDROOM BASEMENT - ALL INCLUSIVE!! Welcome to 11 Caribou Crescent, a move-in ready North end gem! A carpet- free & bright open layout, fully updated 2-bedroom lower unit + modern 4-piece bath, a private entrance, in-suite laundry, and 2 parking spots - all included in the rent. Located in a quiet, family-friendly neighbourhood, giving the perfect balance of city and nature. Enjoy peaceful living just minutes from Guelph General Hospital, University of Guelph, Basilica of Our Lady, Guelph Lake, Waterloo International Airport, and also transit, shopping, schools, trails, music festivals, and farmers' markets. Offered just before Christmas - a perfect opportunity to make it your sweet new home for the New Year ahead! (id:50886)
Keller Williams Home Group Realty
4163 Kelly Farm Drive
Ottawa, Ontario
SPACIOUS 3 BEDROOM, 2.5 BATH END UNIT WITH A PRIVATE DRIVEWAY IN THE SOUGHT-AFTER, FAMILY-FRIENDLY COMMUNITY OF FINDLAY CREEK! The inviting main level features a spacious foyer with a double-door closet, powder room, and inside access to the attached single-car garage. The bright and airy living and dining areas showcase gleaming hardwood floors, large windows that flood the space with natural light, and a cozy gas fireplace - perfect for relaxing or entertaining. The kitchen offers stainless steel appliances, ample cabinetry, and a generous eating area with direct access to the fully fenced backyard.Upstairs, you'll find a large primary bedroom complete with a walk-in closet and a 4-piece ensuite. Two additional spacious bedrooms, a full bathroom, and convenient upper-level laundry complete this floor. The finished lower level provides a great-sized recreation room and plenty of storage space. Enjoy the private backyard and the unbeatable location - just steps from parks, schools, and all the amenities Findlay Creek has to offer. 24 hour irrevocable on all offers. 24 hour notice required for all showings - Tenants leave Dec. 31, 2025, Available Jan.1st. Please provide Full Credit Report, Proof of income, Employment Letter, Rental Application, and I.D. with all applications. (id:50886)
Exp Realty

