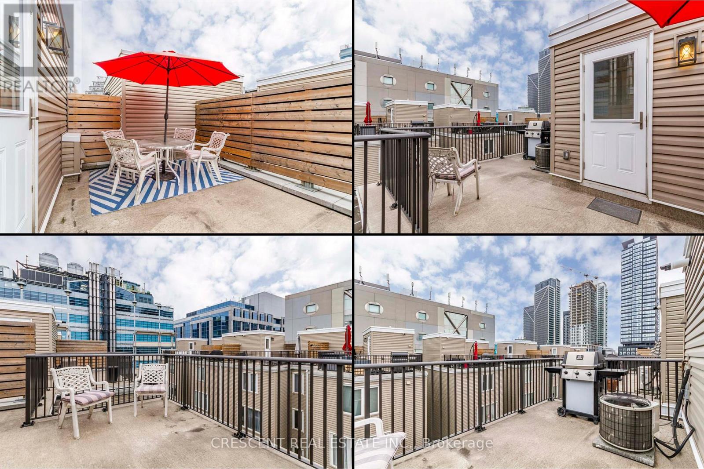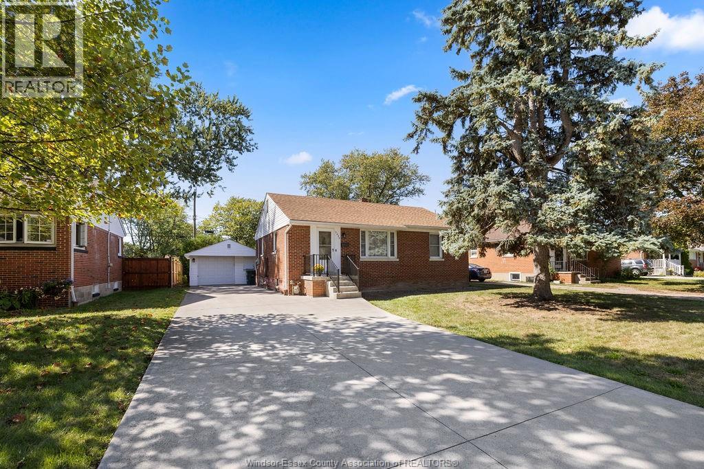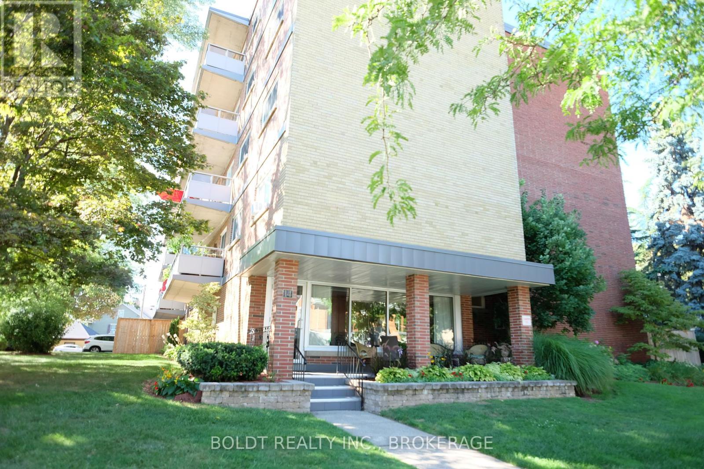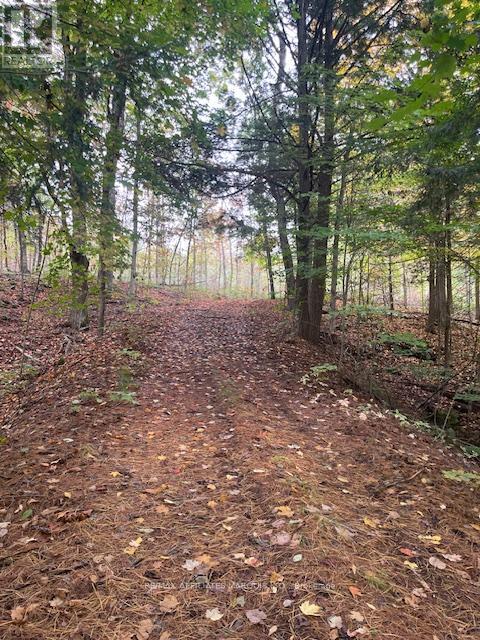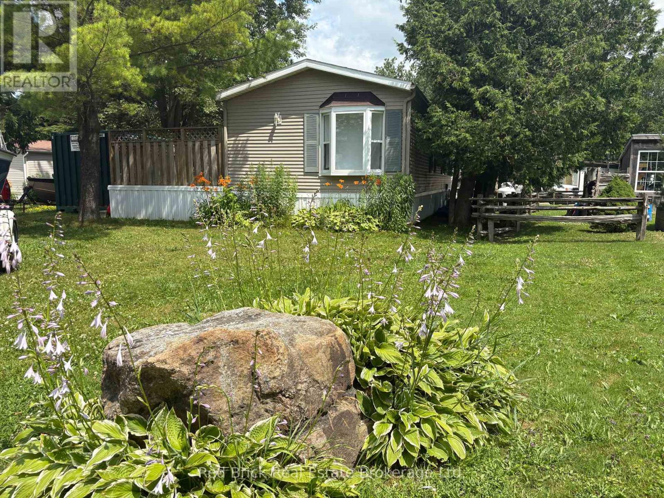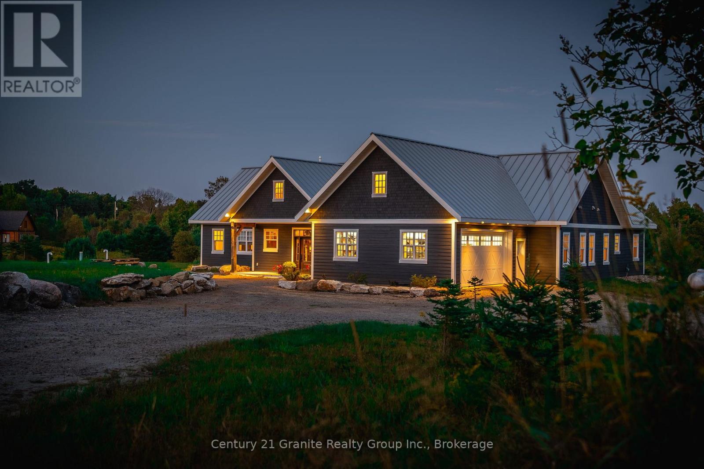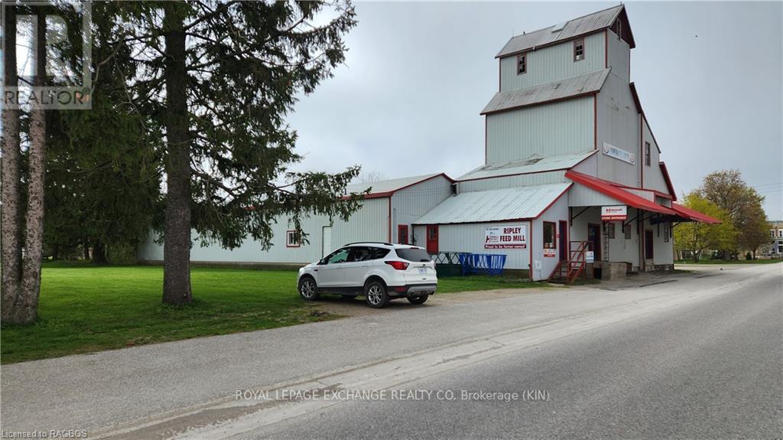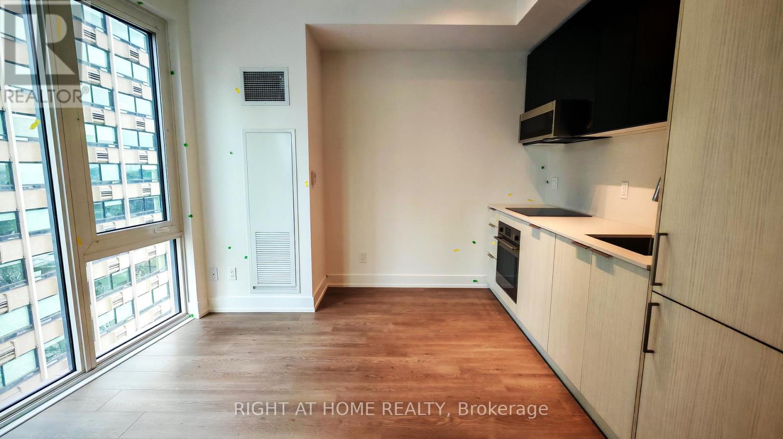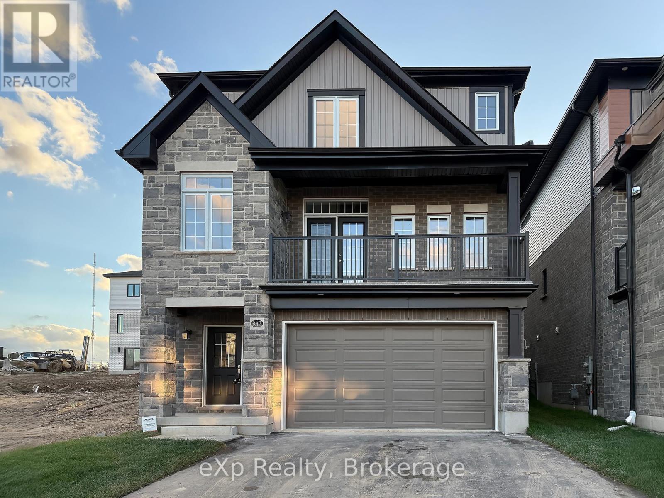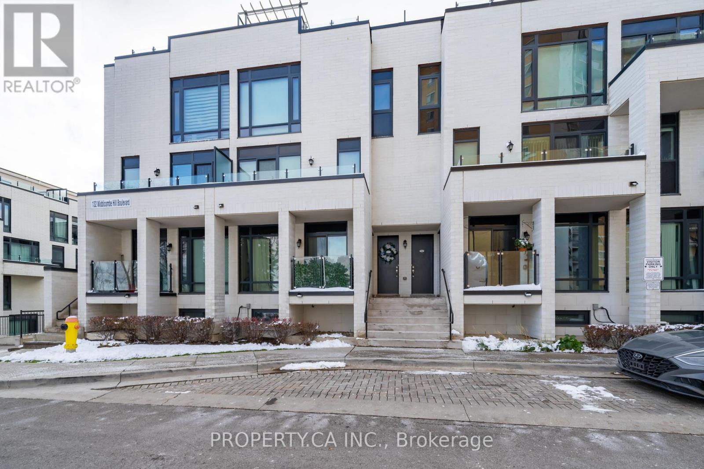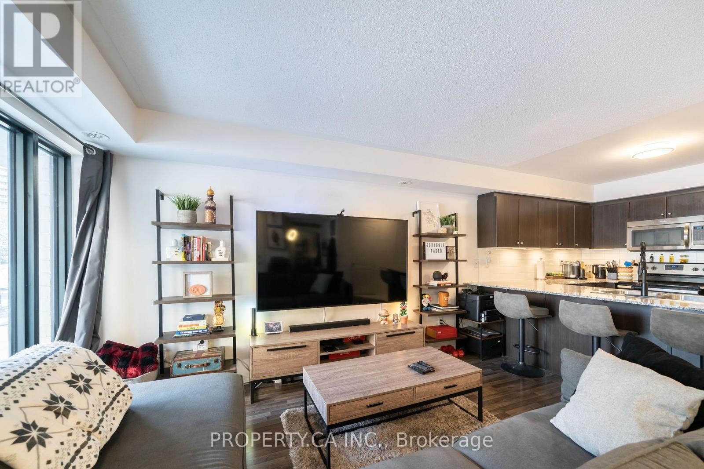2216 - 8 Wellesley Street W
Toronto, Ontario
Luxury 8 Wellesley St West Condo In The Heart Of Downtown Toronto. Bright And Spacious Sun-Filled 2 Bed + 2 Bath + Study Southwest Corner Unit W/713sqft. Brand New! Never Lived In. High-Level Suite With Breathtaking City Views. Very Functional Split Two-Bedroom Layout With No Wasted Space, Both Rooms Featuring Large Windows. High-Quality Laminate Flooring Throughout. 9 Ft Ceiling, Modern Open Concept Kitchen With Quartz Countertop And Marble Backsplash. Built-In Integrated Appliances.Top-Tier Building Amenities Include 24-Hour Concierge, Fitness Center, Party/Meeting Rooms, And Rooftop Terrace With BBQs And Lounge Areas. Fantastic Neighborhood! Unbeatable Location Steps To Wellesley Subway Station, University Of Toronto, Toronto Metropolitan University, Financial District, Eaton Centre, Yorkville, Restaurants, Shopping, And More.Free High Speed Bell Internet included! One Parking And One Locker Included.New Window Coverings Have Be Installed. Move-In Ready! Don't Miss Out. (id:50886)
Homelife Landmark Realty Inc.
516 - 27 Canniff Street
Toronto, Ontario
Current Tenants moving out Dec 31/25 - easy to show! Welcome to your dream urban retreat in the heart of downtown Toronto - this stylish 2-storey corner-unit condo townhouse is the epitome of a gem in the downtown core. Boasting 2 spacious beds & 2 bathrooms, this sun-drenched corner unit is flooded w/natural light, creating a warm & inviting space you'll love coming home to. Stay cozy all year long w/central AC & heating. The functional open-concept layout includes a kitchen equipped w/appliances (w/dishwasher), ideal for cooking favourite meals. Enjoy the convenience of in-unit W&D, making daily laundry a breeze. Step outside to your own private outdoor oasis: a sprawling 251 sq ft rooftop terrace balcony perfect for BBQs, morning coffee, or evening unwinding under the stars. This home comes w/underground parking, a private locker & secure bike storage - everything you need for a streamlined, urban lifestyle. Convenience is king, located on vibrant King St W, w/the King St TTC transit line just steps away. Explore the best of Toronto w/easy access to Lake Shore Blvd & the scenic shores of Lake Ontario. Spend weekends lounging at Trinity Bellwoods Park, catching events at Exhibition Place, enjoying the thrills of Ontario Place, or taking in concerts at Budweiser Stage, all just minutes from your front door. Surrounded by charming neighbourhood parkettes, world-class dining, trendy cafes, upscale shops & endless entertainment options, this townhouse delivers the ultimate in downtown living. Whether you're a young professional, couple, or savvy investor, this property blends comfort, style & location in one of Toronto's most desirable districts. With quick access to the Gardiner Expressway & all forms of TTC transit including buses, streetcars & subways, your daily commute or weekend adventure is always within reach. Don't miss your chance to live in a space that truly defines urban oasis & step into the city lifestyle you've been dreaming of. (id:50886)
Crescent Real Estate Inc.
3429 Dominion
Windsor, Ontario
Perfectly Updated!!! 3 bedroom, Solid Brick Ranch, South Windsor gem on a 60’ lot, with 1.5 car Garage and Newer Double Wide + X-Deep Concrete Driveway!!! Completely renovated main floor with Gorgeous Granite, White Kitchen with Stainless Steel appliances & tiled back splash. Nicely remodelled tiled main bath, all vinyl flooring consistently thru-out, base/case mouldings, doors, hardware, light fixtures, plumbing fixtures, pot lites, paint, vinyl windows, steel entrance doors + more! Includes all window coverings, all 6 Appliances!!! C/Air is new in the summer, updated electrical panel. Partly finished insulated basement with laundry, is wide open, adds to immediate additional space with minor finishing touches , or is ready for your new layout. Easy parking for multiple cars, with 2 car wide, deep driveway, plus the 1.5car Garage with newer garage door. Large yard with patio has rear privacy cedars. In move-in condition! (id:50886)
Deerbrook Plus Realty Inc
201 - 14 Norris Place
St. Catharines, Ontario
Location!!! Attractive mid century low rise condo building. Spacious 2 bedroom corner suite located in the heart of the prestigious Yates Street Heritage District, steps away to Montebello Park and walking distance to everything downtown St. Catharines has to offer. Large contemporary living and dining room space with refinished parquet flooring and high ceilings throughout. Step out to the newer private 20' balcony, relax in the sun with your morning coffee and will help stay nice and cool in the summer months with the north east exposure. Updated galley kitchen and bathroom. Super spacious primary and second bedroom, loads of closet space throughout. Laundry facilities available on every second level in the building and is coin operated. Secured entrance and new elevator. Well maintained quiet 20-unit complex mostly owner occupied building close to dining, shopping, the trails of the 12 Mile Creek, Performing Arts Centre, The Meridian Centre and loads of all other entertainment in the city's downtown core! One parking space included. Smoke Free Building and pet's welcome with restrictions. Tenant pays Cable TV, Internet and Hydro. (id:50886)
Boldt Realty Inc.
1738 County 2 Road
Front Of Yonge, Ontario
1.4 acre vacant lot on County Rd #2 bout 20 minutes west Brockville. The area is known as Sherbrook Springs. The lot is well treed and easy to show. There is a drive way in to the site. Generally the area is uneven heavily treed with rock outcropings. It is within easy commuting distance form both Gannanoque & Brockville and about 5 km from Mallorytown. (id:50886)
RE/MAX Affiliates Marquis Ltd.
6 Lane Street
Centre Wellington, Ontario
Are you ready for a fun, fulfilling life with plenty of activities? Welcome to 6 Lane Street Fergus. Year round living at its best. Maple Leaf Acres is know as one of the best recreational parks in Ontario. Keep busy with two rec centres, darts, dancing, shuffle board, pickle ball, indoor and out door swimming pools, a sports field, and a hot tub. If you are a fishing enthusiast, you have access to a boat launch to enjoy Belwood Lake. This mobile home is move in ready featuring 3 beds, 2 baths, 1025 sqft of living space, a fenced yard, and a shed with 100 amp service. There is also a large back deck to soak up the sun. If you don't feel like cooking in your updated kitchen, stroll down to the take out restaurant. Book your (id:50886)
Red Brick Real Estate Brokerage Ltd.
2194 Unicorn Road
Dysart Et Al, Ontario
Experience luxury and tranquility in this meticulously crafted home, nestled on 4.5 acres just minutes from Haliburton in the exclusive Gainforth Estates neighbourhood. Completed in 2022, this 4 bedroom and 2.5 bathroom bungalow has been built using only the finest materials, with no detail overlooked and no expense spared. This property offers a serene escape with direct access to 41 acres of adjacent shared parkland including trails and a beautiful deep water pond for swimming, fishing, canoeing and kayaking - a nature lovers paradise! With nearly 3000 square feet of refined living space on one floor, this home exudes both grandeur and warmth. A spacious foyer leads into the the open concept living space which was designed for entertaining with its impressive 10-foot ceilings, bespoke millwork, timber-frame accents, floor-to-ceiling propane fireplace and extensive windows and multiple walk-outs for easy access to the covered porch and bright, southerly views over the stunning property. The custom kitchen offers quartz counters, built-in panelled appliances, an oversized island with seating for 5 and the bonus of a butler's pantry with laundry for additional storage and prep space. The primary suite features an office space, walk-out to the backyard and an extraordinary spa-like ensuite with curbless shower, dual sinks and freestanding soaker tub. Three additional spacious bedrooms and a 5-piece guest bath complete this perfectly laid-out home. Additional features include: engineered hardwood and tile floors throughout with radiant in-floor heat, forced air propane furnace and central air, oversized septic and dug spring-fed well for exceptional water quality and supply. An attached garage provides convenient parking, additional storage and direct access to the mud room. Don't miss your opportunity to make this exquisite property in one of Haliburton's most sought after neighbourhoods your own, and enjoy this perfect blend of luxury and nature for years to come. (id:50886)
Century 21 Granite Realty Group Inc.
RE/MAX Professionals North
2 Malcolm Street
Huron-Kinloss, Ontario
Awesome 3 acre land package in the heart of up and coming Ripley. Great opportunity for re development into multi story residential with commercial space. Would make a great rental income or condominium. Properties like this in the center of town are impossible to get. Currently zoned M1. Building and land for sale. Not the business. (id:50886)
Royal LePage Exchange Realty Co.
1510 - 308 Jarvis Street
Toronto, Ontario
Live in the heart of downtown Toronto! This stylish condo at 308 Jarvis St offers modern living with incredible city views. Steps to transit, shops, and entertainment. 24 hr concierge. (id:50886)
Right At Home Realty
Lower - 347 Canada Plum Street
Waterloo, Ontario
Be the first to live in this newly built, never-lived-in unit in Waterloo's desirable Vista Hills neighbourhood. This modern Activa-built property offers a bright, open living space with 1 bedroom and 1 bathroom. Enjoy a functional open-concept main area with large windows and a contemporary kitchen. Lease includes exclusive access to the lower level, with a private entrance, and 1 parking space. The Upper unit is not included in this lease. Located on a quiet residential street, close to top-rated schools, parks, public transit, and walking trails. A rare opportunity to lease a brand-new home in a growing family-oriented community. (id:50886)
Exp Realty
306 - 132 Widdicombe Hill Boulevard
Toronto, Ontario
Only a handful of true 1-bedroom townhomes exist in this entire complex making this one a genuine standout. This main-level layout is bright, open, and rather spacious. Just look at the photos! The bedroom easily fits a queen/king sized bed, desk and dresser with room to walk around comfortably. The laundry room is more like a storage room than a closet and there's still a separate locker for everything else. You get your own underground parking spot, a private bike rack, and a cozy balcony with a gas line AND a BBQ already waiting for you. It's quiet here. Minutes to Hwy 427/401/QEW, Pearson Airport. Metro, LCBO, Shell, and restaurants are just around the corner. Free visitor parking too! (id:50886)
Property.ca Inc.
306 - 132 Widdicombe Hill Boulevard
Toronto, Ontario
Only a handful of true 1-bedroom townhomes exist in this entire complex making this one a genuine standout. This main-level layout is bright, open, and rather spacious. Just look at the photos! The bedroom easily fits a queen/king sized bed, desk and dresser with room to walk around comfortably. The laundry room is more like a storage room than a closet and there's still a separate locker for everything else. You get your own underground parking spot, a private bike rack, and a cozy balcony with a gas line AND a BBQ already waiting for you. It's quiet here. Minutes to Hwy 427/401/QEW, Pearson Airport. Metro, LCBO, Shell, and restaurants are just around the corner. Free visitor parking too! (id:50886)
Property.ca Inc.


