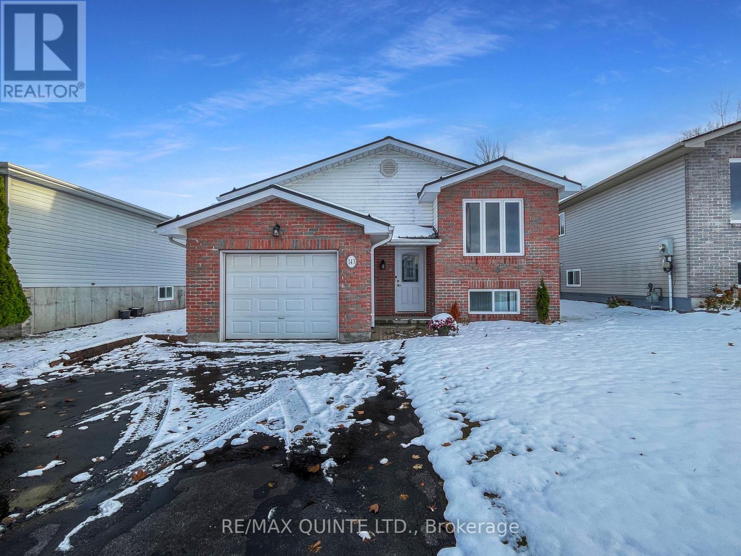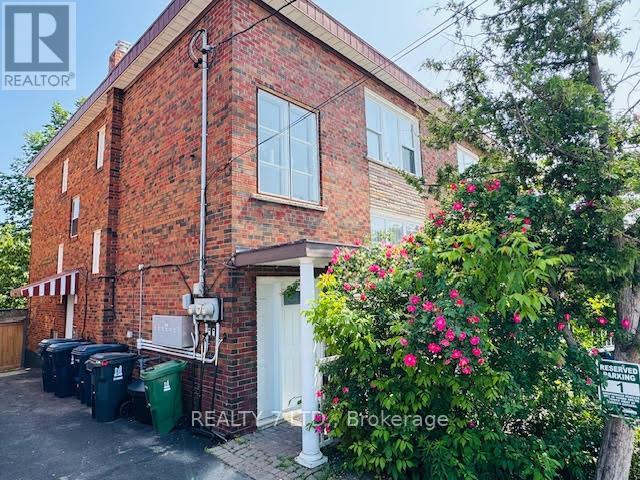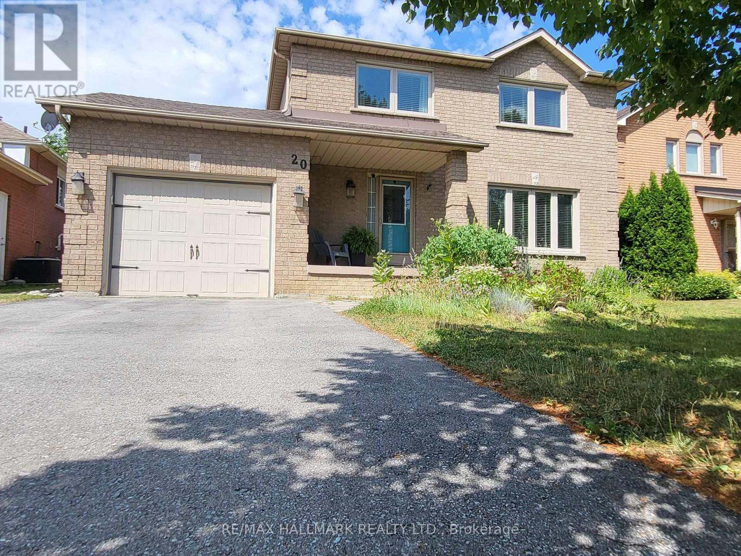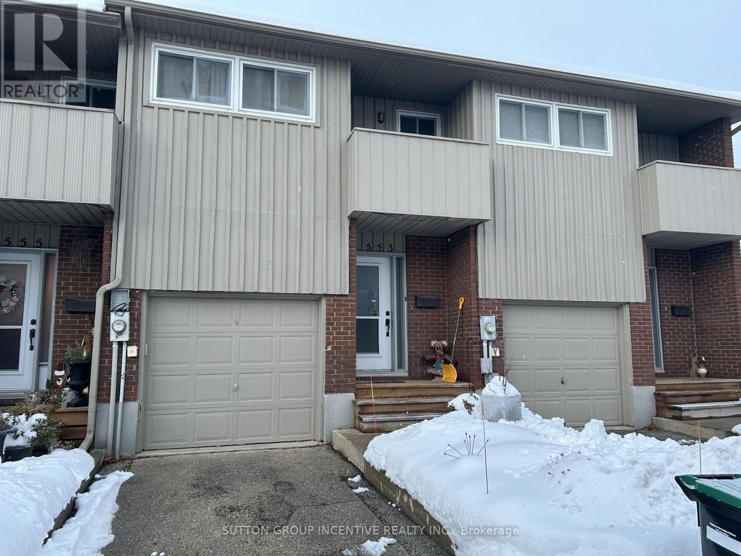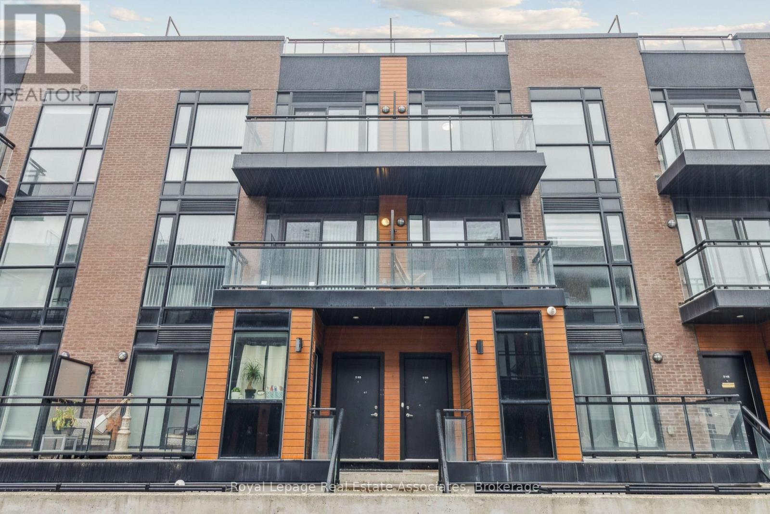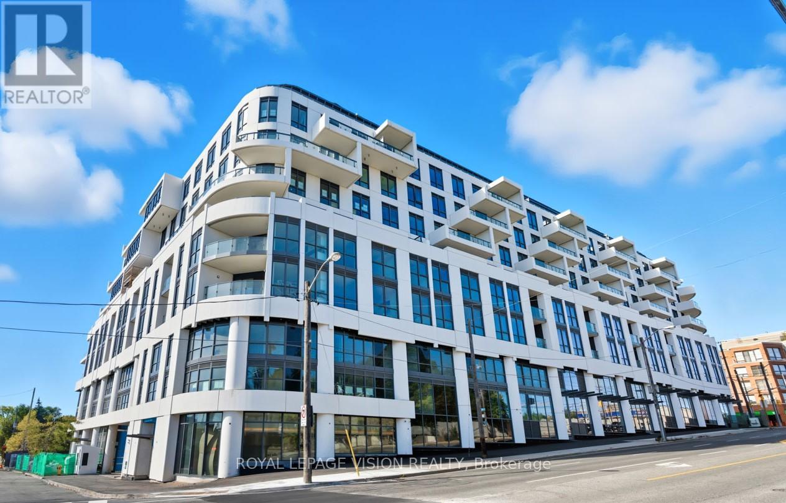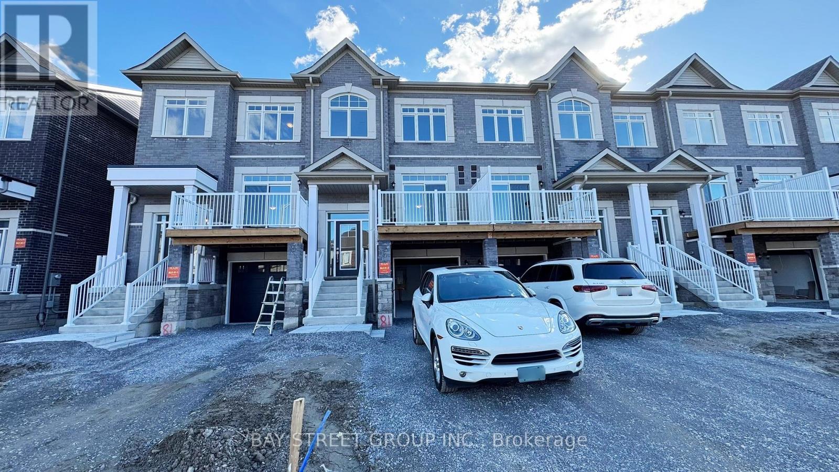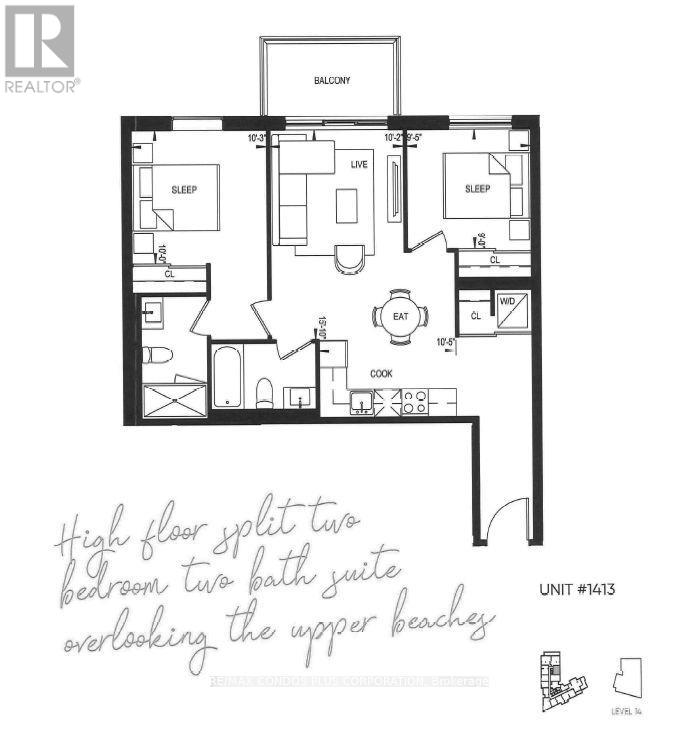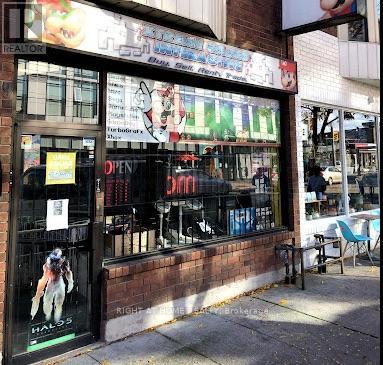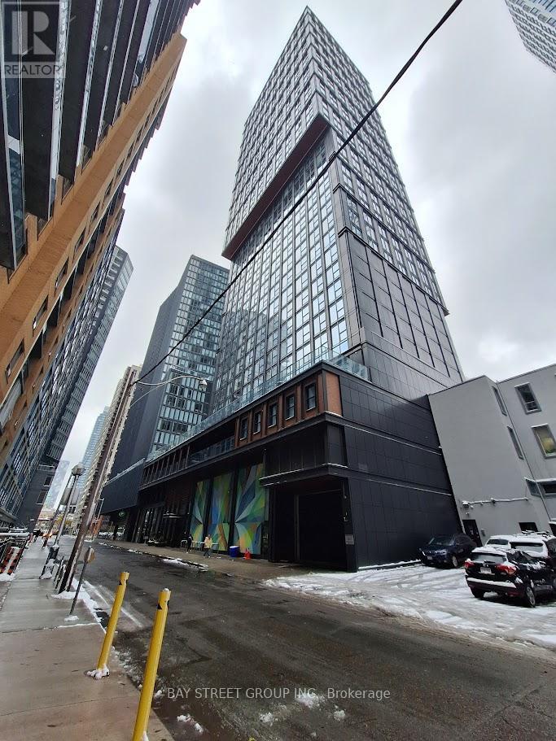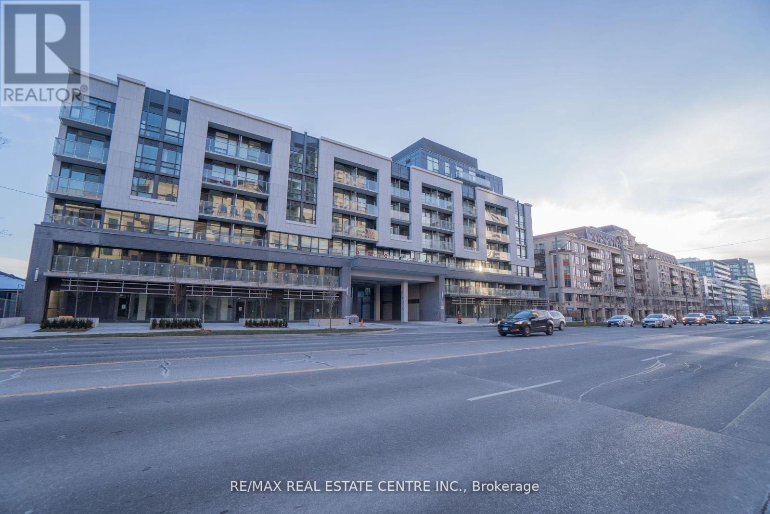270 Renforth Drive
Toronto, Ontario
Welcome Home to 270 Renforth Dr!! A Well-Maintained & Renovated 3 Bdrm Bungalow Backing Onto Greenspace/Park/Ravine! A rare Large 50 X 124 Ft Lot That backs onto a Greenspace - No Neighbours/Homes Behind You! Separate Entrance To Finished/Renovated Lower Level. Walkout From Rec Room To Deck, Pergola, And Patio! Over 80k spent on basement upgrades. Backyard Bbqs And Nature Viewing With Sunny West Exposure! Great Family Neighbourhood. Fantastic Location - Mins to Parks, Shopping Centers, Excellent Schools, Transit Options, Golf Courses, Pools, and Trails. Super Easy access to Major Highways Allows for Quick and Convenient Transportation to Downtown or the Pearson Airport. Don't Miss This One! (id:50886)
Right At Home Realty
143 Nicholas Street
Quinte West, Ontario
Now available for lease, 143 Nicholas Street offers exceptional space, comfort, and convenience in a fantastic Trenton location. Just a 7-minute drive to CFB Trenton and close to schools, shopping, and all local amenities. This bright and spacious four bedroom home is move-in ready and perfect for families or professionals seeking a well-maintained rental with plenty of room to spread out. The main floor features an open-concept kitchen and dining area, complete with patio doors leading to the back deck and above-ground pool-perfect for summer relaxation. The living room is warm and inviting, featuring a large front window that fills the space with natural light. Three bedrooms and a 4-piece bathroom complete the main level. Downstairs, the finished lower level offers even more living space, including a large rec room, an additional bedroom, a 3-piece bathroom, a laundry area, and a separate den or office-ideal for working from home or quiet hobbies. Enjoy a fully fenced backyard with no rear neighbours, providing privacy and plenty of room to enjoy the outdoors. The home also includes inside access to a single-car attached garage and a paved driveway. Available immediately. Utilities not included in rent. (id:50886)
RE/MAX Quinte Ltd.
2 - 9 Donald Avenue
Toronto, Ontario
Welcome to this bright, spacious, and fully furnished 2-bedroom apartment located on the second floor of a well-maintained multi-unit home. Nestled on a peaceful, tree-lined street in the desirable KeelesdaleEglinton West neighbourhood, this charming unit offers both comfort and convenience.Enjoy shared access to a beautifully kept backyardperfect for relaxing or entertaining with a barbecue. This unit also includes a large private locker room for additional storage. Parking is available for an extra $100/month.Located on a very quiet street, just minutes from public transit, parks, grocery stores, restaurants, and other local amenities. Families will love being close to top-rated schools in a safe, welcoming neighbourhood.A rare opportunity to live in a quiet, family-friendly neighbourhood with easy access to everything Toronto has to offer. (id:50886)
Realty 7 Ltd.
20 Brown Street
Barrie, Ontario
Well Maintained 2-Story Home, 3 Beds+3 Baths, Situated on A Beautiful Private Lot In One Of The Best Barrie's Neighbourhoods. This Bright & Sunfilled Home Has Been Loved & Cared. New Stove and New Refridgator in the kitchen. Open Concept Liv/Din Area. All 3 Sunny Bedrooms With Large Closets And Windows. Access To The Backyard From The Kitchen. A private summer green backyard which is Perfect For Family Gathering. Finished Bsmt with a Bathroom. Location Close To All Amenities. (id:50886)
RE/MAX Hallmark Realty Ltd.
553 Tenth Street
Collingwood, Ontario
Attention first time home buyers!! This 4-bedroom (3+1) townhouse condo is priced to sell. With a few little cosmetic upgrades, you could transform this gem into a fantastic, affordable starter home. The main floor is spacious with a kitchen and eating area followed by a sunken living room that opens to the back yard. Upstairs you will find 3 nice sized bedrooms, a full bathroom as well as a 2-piece ensuite off the primary bedroom. The basement has an unfinished family room area plus a finished bedroom and another full bathroom. Enjoy affordable, low maintenance living, in the amazing town of Collingwood! Property has recently been outfitted with a new deck, new patio door and new upper balcony door. Driveway was just repaved. Attic insulation is being upgraded in near future. Brand new furnace just installed too! (id:50886)
Sutton Group Incentive Realty Inc.
D203 - 5289 Highway 7
Vaughan, Ontario
Welcome to your new home in the heart of Woodbridge! Immaculate, move in ready and carpet free! This 2 bedroom, 3 bathroom, 3-level stacked townhome is perfect for first-time buyers and young professionals looking for a modern lifestyle in a prime location. Thoughtfully designed and exceptionally maintained, this home features an open-concept layout, contemporary finishes, with 2 balconies and a rare large private terrace - ideal for lounging or entertaining. Premium upgrades include pot lights, granite kitchen counter tops, and a beautiful backsplash. Enjoy the convenience of nearby shops, cafes/bakeries, transit, and quick access to major highways. All the space and style you need, without the upkeep, just turn the key and start living. A definite must-see! (id:50886)
Royal LePage Real Estate Associates
222 - 505 Glencairn Avenue
Toronto, Ontario
Luxurious 996 Square Foot 2 Bedroom Condominium with South city views from the balcony on the South side of the building. The 2 Bedrooms are Oversized to accommodate Two large beds in each bedroom if the occupants prefer. The Primary Bedroom has separate his/hers closets. Features & Upgrades include: Miele Kitchen Appliances including gas stove, Engineered Wood Flooring, Upgraded Cabinets with Integrated Paneling on appliances, Marble tile floor & wall tile in bathrooms, Heated Bathroom Floors, Gas Outlet on balcony, and much more. Located across the street from Bialik Hebrew Day School and Synagogue. Embrace a unique expression of upscale living in a coveted neighbourhood that celebrates the warm embrace of community. A home and lifestyle defined by distinction. Welcome to Glenhill Condominiums, a limited collection of lavish residences, custom-designed to meet the elite needs of only the most discerning clientele located in Toronto's storied Bathurst & Glencairn neighbourhood. Rich in history and celebrated culture, come home to a tight-knit community that welcomes convenience with cachet. Wander the serene streets of Glen Park where lush nature and parkland coalesce with urban amenities to complement your lifestyle. Discover a wonderful selection of shops, restaurants, cafes and personal services, as well as top-rated schools, recreational and cultural venues. *Unfurnished. Digital Staging Used. Pictures show Bedrooms with 1 or 2 beds in each bedroom. (id:50886)
Royal LePage Vision Realty
167 Seguin Street
Richmond Hill, Ontario
Look No Further. Make This Stunning Brand New Townhouse Your New Home! Built By Reputable Plaza Corp. Never Lived In! Main Floor featuring An Open Concept plan, A Soaring 9' Ceiling And An Oversized Walkout Deck. Kitchen With Extra Large Granite Center Island, S/S Appliances & Hood Fan, Over Sized Windows throughout bring in natural sunlight all day long. Rarely Offered Finished Walkout Basement Adds More Living Space And Extra Rental Income Potential. Super Functional Floorplan Featuring 3+1 Bright & Spacious Bedrooms, Three Full Bath And One Powder Well Appointed. Built-in Garage Plus Extra Deep Driveway Can Park 3 Cars. Minutes To Go Station, Shops, School, YRT, Bond Lake and Lake Wilcox. A Must See! (id:50886)
Bay Street Group Inc.
1413 - 1050 Eastern Avenue
Toronto, Ontario
Be first to live in this stylish 2-bed, 2-bath residence at Queen & Ashbridge! Incredibly desirable wide shallow split 2-bed layout with 766 sf of interior space, wonderful open concept plan, and bright and sunny northeast exposure with open views. Modern interior with wide plank laminate flooring throughout, floor-to-ceiling windows, and 9 ft smooth finished ceilings. Large, beautifully appointed kitchen with loads of storage space stone counters, and integrated appliances. Spacious primary bedroom with spa-like 3-pc ensuite and sizeable second bedroom with window. Steps to Woodbine Park, Woodbine Beach, and Ashbridges Bay Marina. Queen Streetcar is right outside the front door, along with countless restaurants, cafes, and shops. Enjoy premium amenities, including a warm welcoming lobby with concierge service, lounge, co-working space, roof terrace, and 5000 sq. ft. fitness centre complete with yoga and spin studios, steam rooms, and spa-style change areas. (id:50886)
RE/MAX Condos Plus Corporation
1539 Dundas Street W
Toronto, Ontario
Great Investment Opportunity. Selling Retro Video Game Business Of 23 Years. This Is One Of The Hottest Retail Business To Be In. This Is A One Of A Kind Retro Video Game Business With One Of The Largest Retro Video Game Collections In Canada. Massive Video Game Inventory. Includes All Store Fixtures And Displays. Located In The Heart Of Fabulous Dundas West, One Of The Best Neighbourhoods In Toronto. Busy Area With Tons Of Walk-By Traffic. This Is Your One Rare Chance To Get This Extremely Valuable Collection Of Retro Video Games. **EXTRAS** Includes All Inventory And Fixtures. New Lease Can Be Negotiated. Includes 1 Parking Spot. Utilities Not Included. Sale of Business And Contents Only. (id:50886)
Right At Home Realty
3518 - 82 Dalhousie Street
Toronto, Ontario
Prime Downtown Location! Beautiful Studio suite at 199 Church Condominiums by CentreCourt. This bright east-facing unit features a modern kitchen, an extra-large bathroom, and a high-floor view that creates a warm and inviting atmosphere. Enjoy luxurious urban living just steps from the Eaton Centre, St. Michael's Hospital, TMU (Ryerson University), subway stations, George Brown College, Yonge-Dundas Square, restaurants, and more. (id:50886)
Bay Street Group Inc.
501 - 621 Sheppard Avenue E
Toronto, Ontario
Vida Condos - Luxurious Mid-Rise in Prime North York Location, Welcome to this stunning 2-bedroom, 1-bathroom condo located in the heart of Bayview Village. This modern, open-concept unit features high ceilings, upgraded stainless steel appliances, and floor-to-ceiling windows that fill the space with natural light. Just steps to Bayview Subway Station, Bayview Village Mall, YMCA, Loblaws, Shoppers Drug Mart, banks, top-rated schools, restaurants, and entertainment. Easy access to Highway 401 makes commuting a breeze. Building Amenities Include:24-hour concierge Fitness Centre, Games room with pool table Party room and terrace Guest suite Additional Features: Includes 1 parking space Experience luxurious urban living in one of North York's most desirable communities! (id:50886)
RE/MAX Real Estate Centre Inc.


