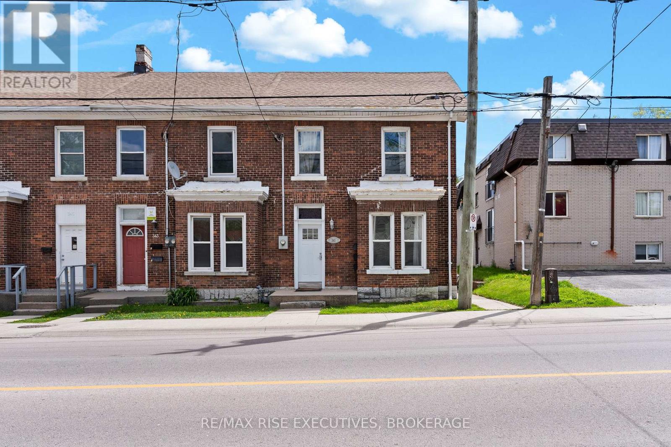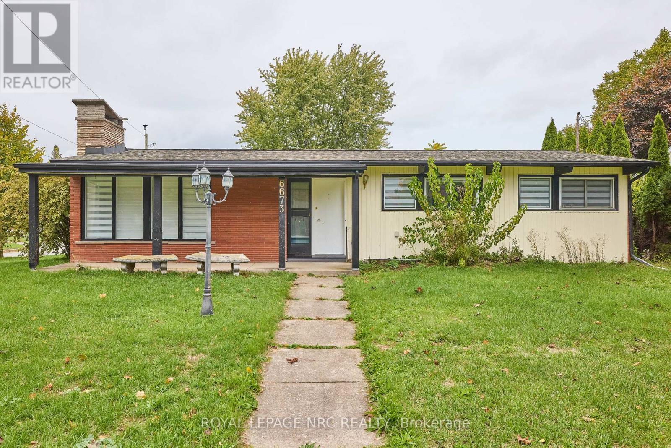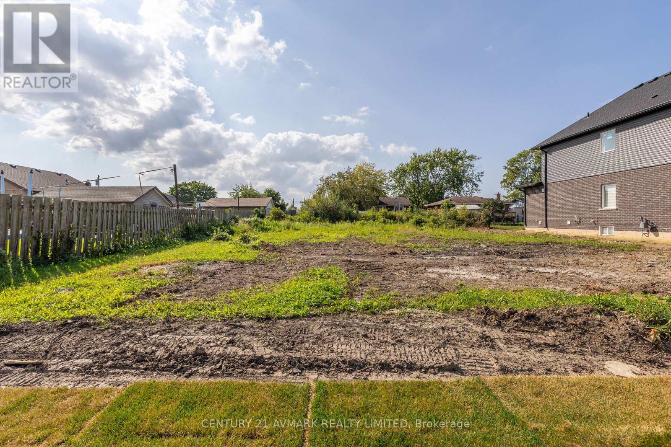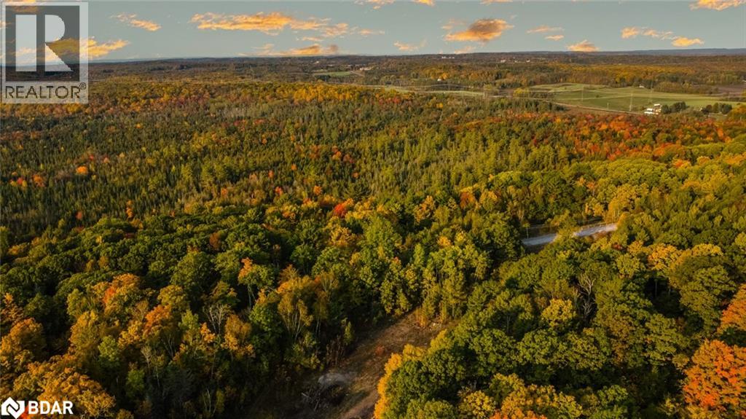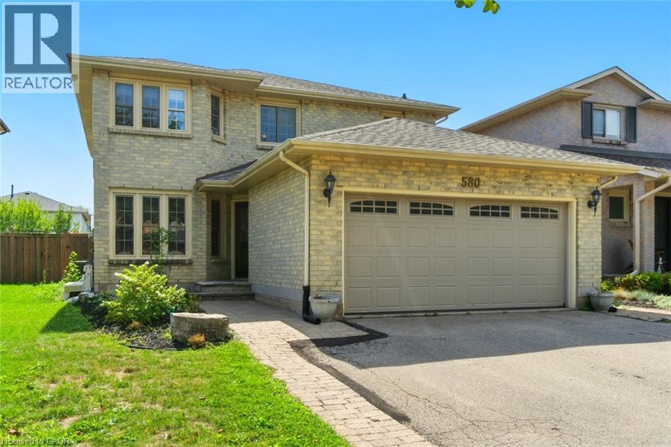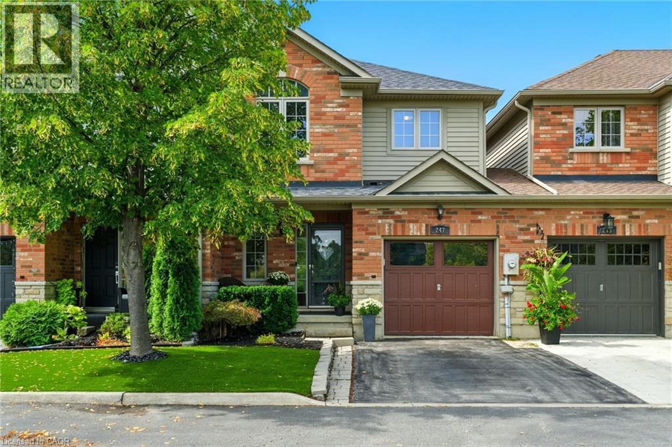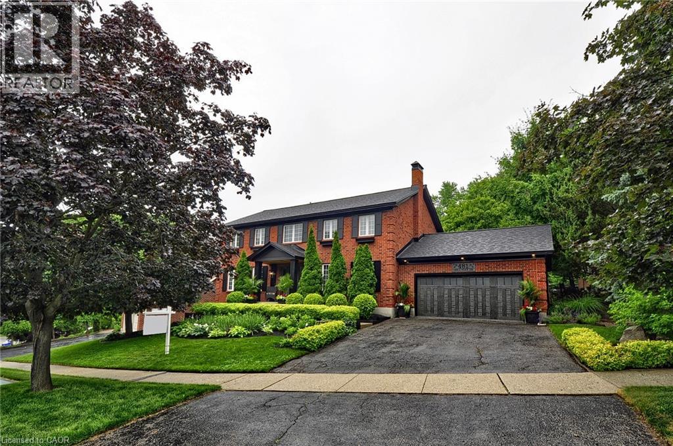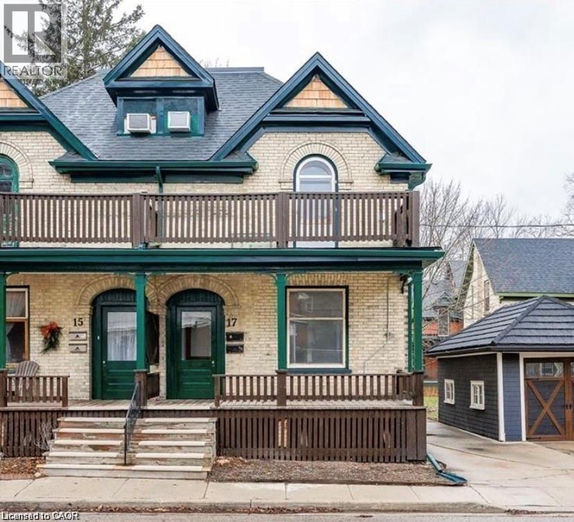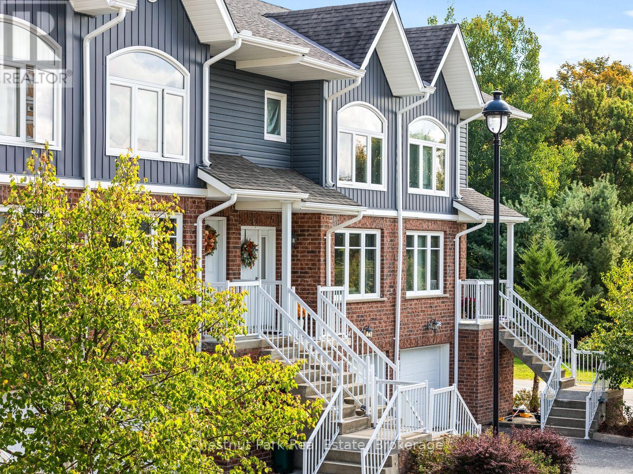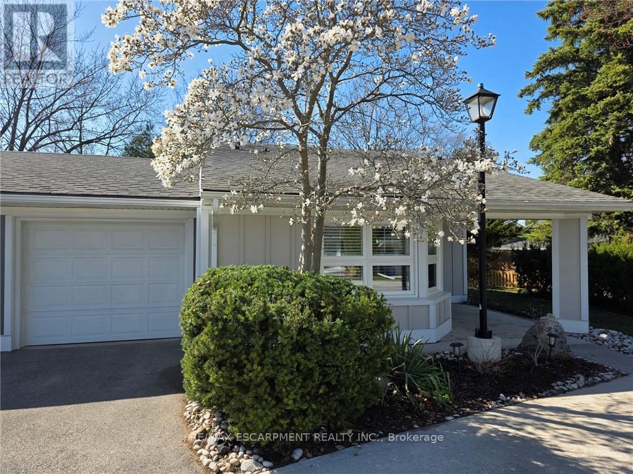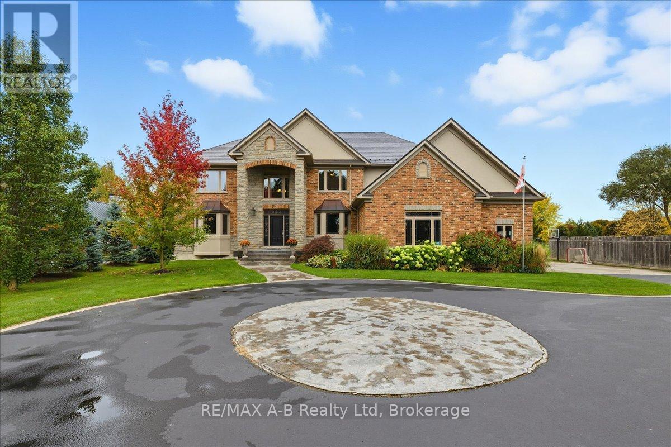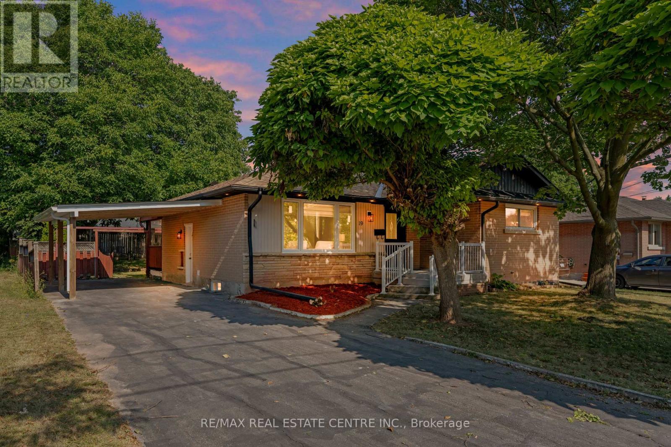341 Division Street
Kingston, Ontario
Legal non-conforming triplex in a prime location perfect for capturing top market rents. Each unit has in-suite laundry and dedicated parking, making it easy to rent and manage. The building is in excellent condition with numerous recent upgrades including plumbing, electrical, furnace, roof, windows, soffits, and eaves. Featuring high ceilings and exposed brick, all units show beautifully. The property includes two 1-bedroom units and one 2-bedroomunit. Unit #1 (1 bed) rents for $1,600/month, Unit #3 (1 bed) rents for $1,600/month, and Unit #2 (2 bed) rents for $1900/month. Total gross income is $61,200/year, with estimated annual expenses of $12,440, for a NOI of $48,760. Market Rent increases could comfortably raise the net to closer to $55,000. A well-maintained, cash-flowing investment with wonderful tenants and strong rental appeal. Call, text, or email to book your showing. (id:50886)
RE/MAX Rise Executives
6673 Huggins Street
Niagara Falls, Ontario
Large 3+2 bedroom bungalow with 2 car garage, located in the heart of Stamford Center . This unique and spacious layout features a kitchen skylight and vaulted ceilings. A large dining area with French doors leads to a family room and bedroom with updated laminate flooring. Patio doors off the family room lead to a private backyard deck with a fenced-in backyard. An attached living room with vaulted ceilings and plenty of windows offers natural light. A brick reclaimed ceiling height, gas fireplace, and four-piece bathroom are also included. The main four-piece bathroom, large living room, and two bedrooms are located on the main floor. There's also a second kitchen in the basement, a three-piece bathroom, and laundry facilities. This bungalow is within walking distance of shopping, restaurants, and schools. (id:50886)
Royal LePage NRC Realty
N/a Mclaughlin Street
Welland, Ontario
Discover a prime opportunity with this spacious 35' x 110' empty building lot, with an RL2 zoning, perfect for your next project. Nestled in a vibrant community, this versatile parcel offers plenty of possibilities. Located conveniently near plenty of local amenities, schools, and parks, you'll be able to enjoy everything you need. Don't miss out on this chance to create your vision in a sought-after location! (id:50886)
Century 21 Avmark Realty Limited
Pt Lots 23 & 24 Con 8
Oro-Medonte, Ontario
260 ACRES OF NATURAL BEAUTY WITH LIMITLESS POSSIBILITIES! Once in a lifetime, you are presented with a rare opportunity to own a remarkable 260-acre parcel of land, perfectly positioned in a peaceful location. Seize this extraordinary chance to turn your dreams into reality on a breathtaking expanse, where the serene beauty of nature meets boundless potential. Zoned Rural, Agricultural, and Environmentally Protected, this versatile property offers an opportunity to preserve and enjoy nature, whether you're envisioning a peaceful retreat or simply a space to embrace the natural surroundings. Sturgeon River meanders through the property, creating a tranquil backdrop and offering water access for kayaking, canoeing, and wildlife watching - an outdoor enthusiast's dream! Cast a line and enjoy fishing on your own property with the river offering various species of fish including brown trout, rainbow trout, and salmon during permitted times. Immerse yourself in the natural beauty of the land, with its diverse ecosystems ranging from towering sugar maple deciduous forests to white cedar coniferous forests, and alder thicket wetlands rich with wildlife. Nature lovers will be in awe of the abundant flora and fauna thriving across the property, and Nottawasaga Valley Conservation Authority ensures this land remains a haven of ecological integrity. With hydro already available at the lot line and a 905 sq. ft. cabin full of potential, this property is ready for enjoyment or thoughtful development. Located within easy access to the charming town of Coldwater, you'll find shops, restaurants, and amenities just a short drive away. The cities of Barrie and Orillia are both less than 30 minutes away while the nearby Georgian Bay offers opportunities for boating, beaches, and more. This is more than just a piece of land, it's an unparalleled opportunity to create your own private sanctuary with endless possibilities that come with owning 260 acres of preserved natural beauty! (id:50886)
RE/MAX Hallmark Peggy Hill Group Realty Brokerage
580 Deerhurst Drive
Burlington, Ontario
Welcome to this beautifully maintained 4-bedroom home in the sought-after Pinedale neighbourhood, just minutes away from vibrant Oakville. This charming residence offers the perfect blend of comfort and style, featuring spacious living areas and thoughtful modern updates throughout. On the main level, you'll find a generous living room complete with a cozy gas fireplace framed by a warm, character-filled brick surround and a large window that fills the space with natural light while offering serene views of the backyard. The beautifully updated kitchen is both functional and inviting, with direct access to the backyard – Ideal for entertaining or family gatherings. Upstairs, the home boasts three well-sized bedrooms, offering plenty of space for a growing family. The fully finished basement offers incredible versatility, featuring a spacious rec room, a private bedroom, a convenient kitchenette and a modern half-bath – making it the perfect retreat for in-laws, guests or independent teens seeking their own space and privacy. Step outside to your private backyard with a heated in-ground saltwater pool featuring a retractable cover! Enjoy the expansive patio – Ideal for summer gatherings and relaxation. With easy highway access, commuting is a breeze, making this home a perfect choice for families or professionals seeking a tranquil retreat with urban connectivity. Don’t be TOO LATE*! *REG TM. RSA. (id:50886)
RE/MAX Escarpment Realty Inc.
247 Fall Fair Way
Binbrook, Ontario
Looking for move-in ready, backyard access through the garage and an extra deep backyard backing onto a school? 247 Fall Fair Way is everything you're looking for and more! This gorgeous semi-detached townhome has only one shared wall and offers a spacious open-concept carpet-free main floor, complete with hardwood floors and updated lighting throughout. The brightly-lit living room opens to a spacious kitchen featuring stainless steel appliances, island with storage and breakfast bar, and loads of cabinet space. A two-piece bathroom, man door to the garage and large entryway closet complete the main floor. Travel upstairs to find a huge master suite with walk-in closet and four-piece ensuite with soaker tub and walk-in shower. Two more generous bedrooms, a four-piece bathroom and a massive linen closet complete the top floor. The basement is finished with electrical, drywall and lighting, and is only awaiting your choice of flooring to complete! The extra-deep backyard is fully fenced and finished with a patio for seating and plenty of green space, as well as a large shed. Convenient access to the garage ensures you'll never have to cart your backyard tools through the house! Recent updates include roof (2021), furnace/AC/hot water tank (2025), washer/dryer (2023/24). Located steps away from Fairgrounds Park and within walking distance to schools, gyms, grocery, and loads of amenities, this beautiful townhouse will be the perfect buy for first-time buyers, downsizers, or investors. Don't wait on this one!! (id:50886)
RE/MAX Escarpment Realty Inc.
481 Mill Park Drive
Kitchener, Ontario
This stunning custom-built executive home blends charm, elegance, and everyday comfort. Nestled in one of Kitchener's most desirable areas near the Grand River and walking trails, it sits on a private, professionally landscaped lot with a park-like setting an entertainer's dream. A major exterior renovation was completed in October 2024, featuring a new 50-year shingled roof, new ridge-venting, new eaves, soffits, fascia, full attic insulation, chimney re-pointing with custom cap, rebuilt cedar porch with pillars, shutters, window boxes, Hinkley lighting, and a new custom Masonite front door with sidelights (July 2025). These updates elevate both curb appeal and peace of mind. Inside, natural light floods the home through the new entryway and detailed colour updates. The newly updated staircase is stunning and invites you to explore further. Venture into the custom-designed gourmet kitchen with granite counters, built-ins, and 20' Anderson doors opening to lush gardens and updated 3-tiered deck designed for beautiful daytime to stunning night entertaining. The dining room features custom cabinetry and beautiful chandelier, opening to the large and spacious formal living room, while the family room offers a cozy wood-burning fireplace. A custom laundry room with quartz counters and Miele appliances completes the main floor. Upstairs, the master retreat includes a spa-like ensuite, new skylight, California shutters, and a dream walk-in closet with custom storage and lighting. Two additional spacious bedrooms share a five-piece bath with luxury finishes. Bathrooms throughout feature custom cabinetry, granite or quartz counters, soaker tubs, and glass showers. The basement includes a bedroom and awaits your finishing touch. The garage is fully upgraded with epoxy floors, heater, EV charger, new custom doors and opener-perfect for the car enthusiast! This home not only offers timeless elegance and thoughtful upgrades, but also worry-free living for years to come. (id:50886)
RE/MAX Real Estate Centre Inc.
17 Hilda Place Unit# Upper ""a""
Kitchener, Ontario
Discover this charming upper unit in the heart of Downtown Kitchener, steps from Victoria Park. Move-in ready with abundant natural light, freshly painted walls, and an updated kitchen. The main floor features a cozy bedroom and modern 4-piece bathroom plus a comfortable living area. Up in the loft you'll find a second bedroom. In-unit washer and dryer included. Enjoy a designated parking space and walk to Google offices, LRT transit, restaurants, and shopping. Book your private showing today! (id:50886)
Royal LePage Wolle Realty
24 - 37 Silver Street
Huntsville, Ontario
Discover the perfect blend of comfort, convenience, and low maintenance living in this 3 bedroom, 2 bathroom townhouse available for lease in the heart of Huntsville. Ideal for those seeking a welcoming and practical space, this home offers a bright open concept main level with an eat-in dining area featuring an accent wall and a kitchen complete with fresh countertops and a breakfast bar, a functional setup for everyday living and entertaining. Step outside to your private back deck overlooking a peaceful treed area, the perfect spot to enjoy your morning coffee or unwind in the evening. Upstairs, you'll find three comfortable bedrooms and a full bathroom, providing plenty of space for family or guests. The lower level includes in suite laundry for added convenience, while a powder room off the entry connects to the single car garage. An exclusive driveway parking space and on site guest parking make this home both practical and accessible.This well maintained complex allows for easy, low stress living so you can spend more time enjoying everything Muskoka has to offer. Located just minutes from downtown Huntsville, you'll have quick access to shops, dining, schools, and essential services, as well as nearby lakes, trails, and ski hills for year round recreation. Available for rent, a wonderful opportunity to experience comfortable, carefree living in one of Muskoka's most vibrant communities. (id:50886)
Chestnut Park Real Estate
16 Sister Varga Terrace
Hamilton, Ontario
Welcome to St. Elizabeth Village, a sought after gated 55+ community where comfort and convenience come together. This bright one level bungalow corner unit offers easy living with its own garage and private driveway. Inside you will find two bedrooms and a beautifully updated bathroom featuring a walk-in shower, towel warmer, and a spa inspired shower faucet. The open concept kitchen flows into the spacious living and dining area, all designed to take in the peaceful view of the large private greenspace. Just a short walk from your door, the Village offers an incredible selection of amenities. Residents enjoy a heated indoor pool, fitness centre, saunas, hot tub, and a golf simulator. Creative pursuits are supported with a woodworking shop and stained glass studio, while day to day needs are made simple with an on site doctor's office, pharmacy, and massage clinic. The community is also ideally located within a five minute drive to grocery stores, shopping, and restaurants. Public transit runs directly into the Village, making it easy to stay connected with everything the surrounding area has to offer. This home combines modern comfort, private green views, and access to an active lifestyle in one of the region's most welcoming retirement communities. Monthly fees cover property taxes, water, exterior maintenance, and access to resort-style amenities. RSA (id:50886)
RE/MAX Escarpment Realty Inc.
151 Huron Road
Perth South, Ontario
Experience luxury and comfort in this stunning custom built executive 2-storey detached home, offering 5 spacious bedrooms and 4.5 bathrooms across 5,200 square feet of beautifully remodeled living space. Just 5 minutes from Stratford, this property welcomes you with impressive 20 ft ceilings in the great room and gleaming hardwood flooring throughout.The recently updated kitchen is perfect for culinary enthusiasts, while the elegant fireplace invites cozy gatherings with family and friends. Retreat to the luxurious primary suite for ultimate relaxation after a long day.Enjoy the benefits of energy efficiency, a steel roof, and in-floor heating on both the basement and main levels for year-round comfort. The 3-car attached garage and an expansive 32 x 57 shop provide ample RV storage and workspace. All of this is set on a generous 1.88-acre lot, offering privacy and space to enjoy.This meticulously maintained home is the perfect blend of sophistication and practicality-schedule your private showing today! (id:50886)
RE/MAX A-B Realty Ltd
19 Old Orchard Avenue
Grimsby, Ontario
All Brick bungalow steps to the lake. The main floor offers 3 spacious bedrooms, a modern 4-piece bath, a bright eat-in kitchen, and a welcoming family room with stylish finishes throughout. The fully finished basement features 2 additional bedrooms, a full bath, and a separate walk-up entrance - perfect for an in-law suite or future rental income potential. A charming sunroom provides a versatile space for relaxing, entertaining, or enjoying your morning coffee. Located in a prime spot, you can walk to the lake, scenic trails, parks, schools, downtown, and all amenities, with quick QEW access for commuters. The large private yard is ideal for pets, vegetable gardens, or creating your dream outdoor retreat. Move-in ready and packed with possibilities (id:50886)
RE/MAX Real Estate Centre Inc.

