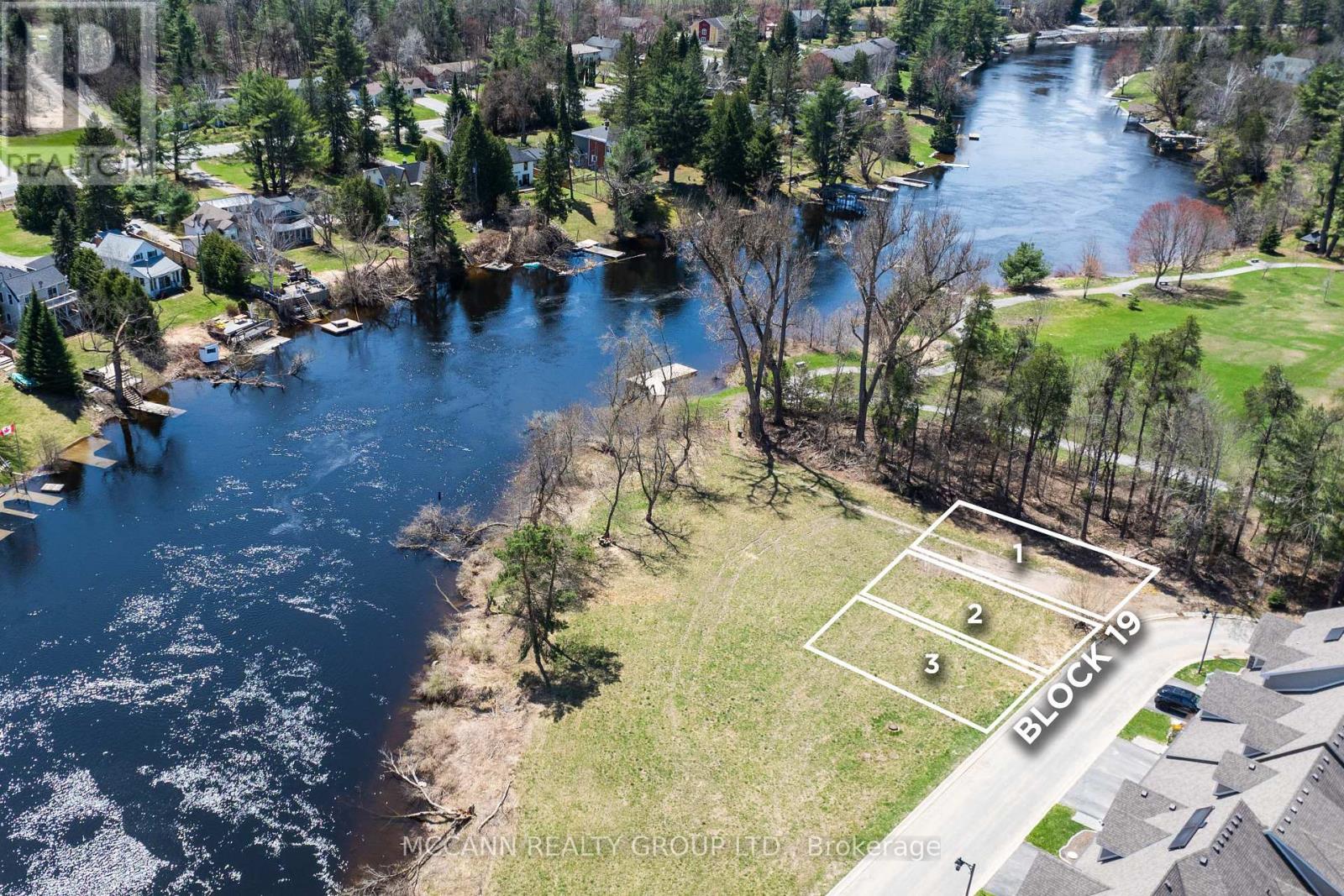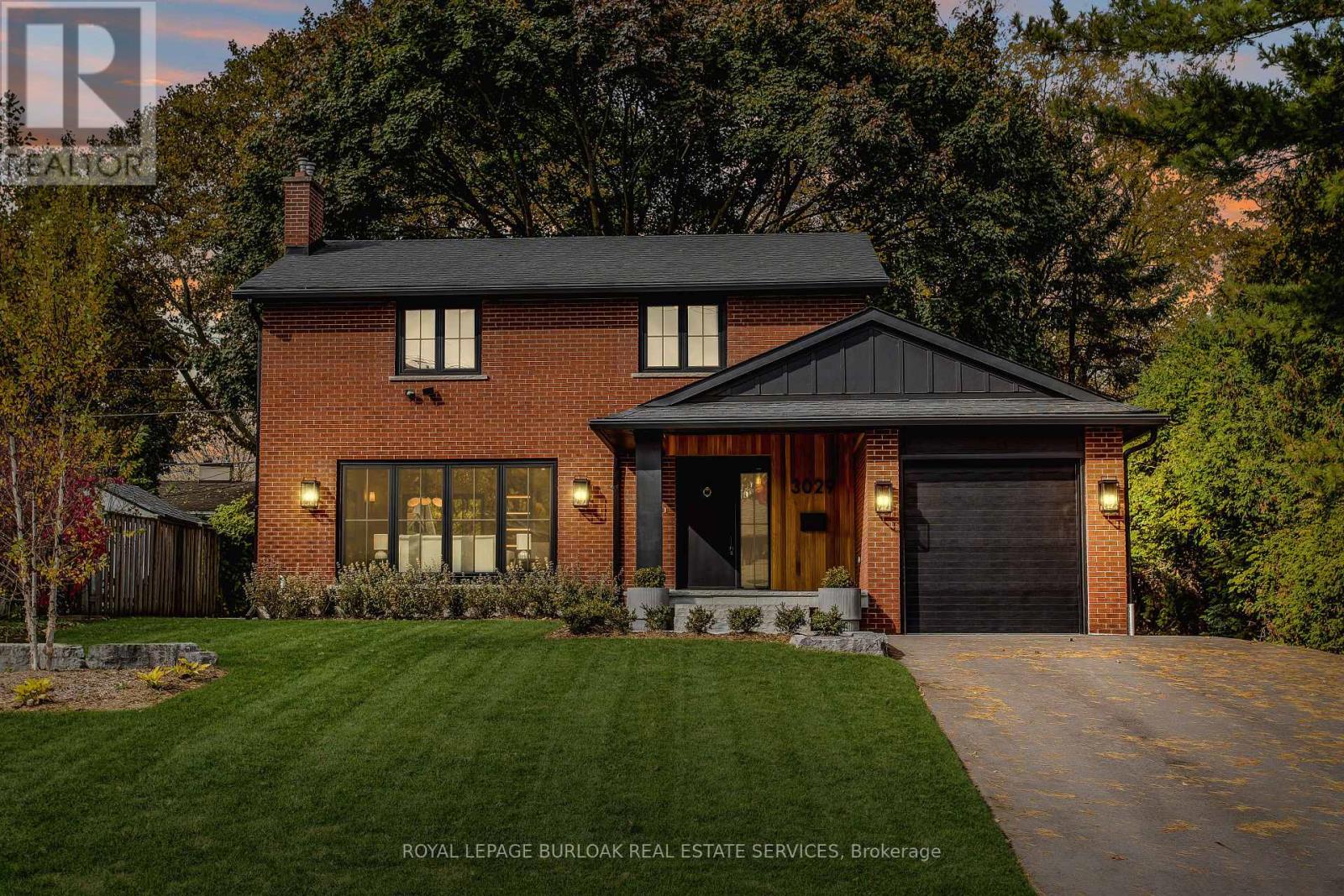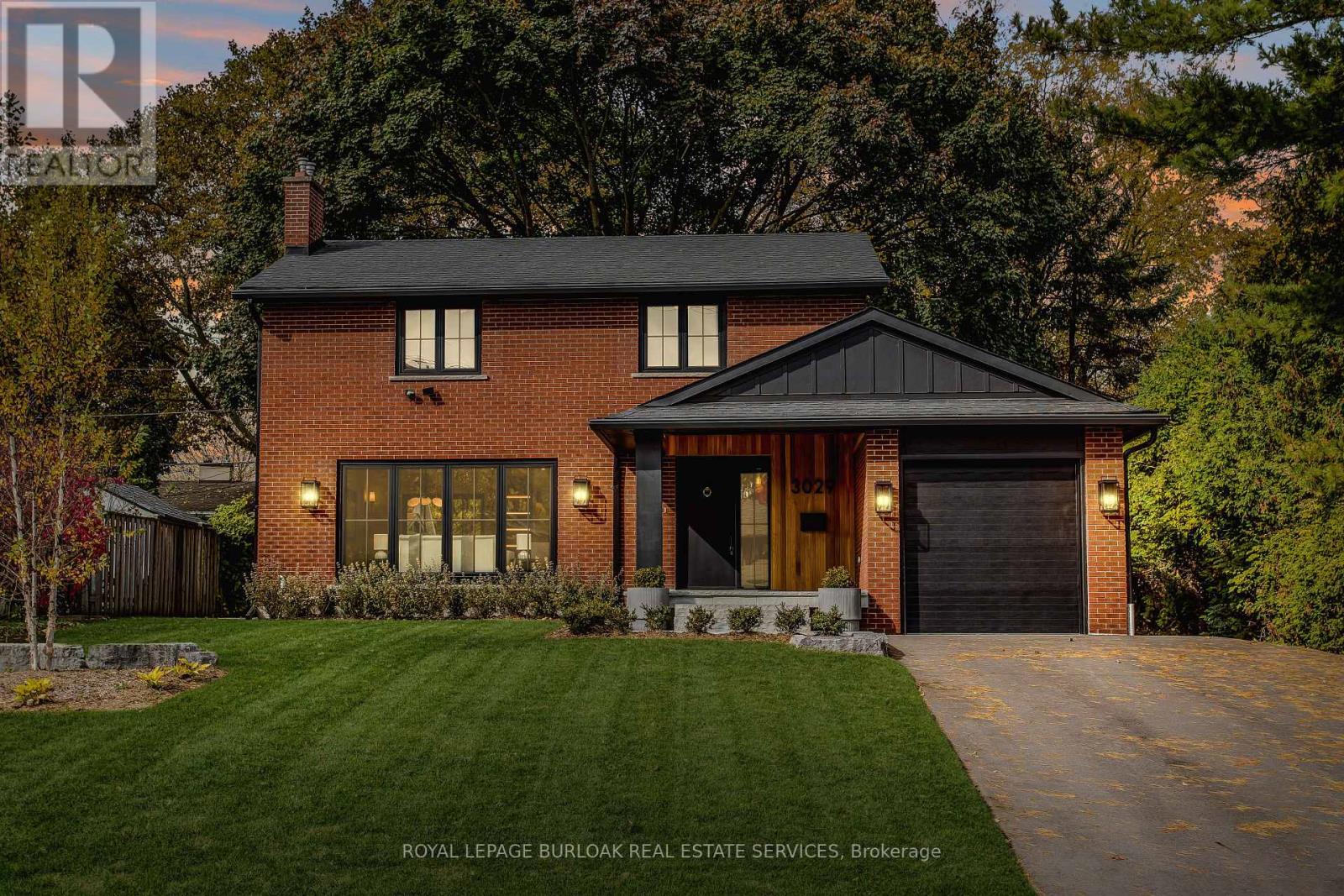11 Stavebank Road N
Mississauga, Ontario
11 Stavebank Rd N is a hotspot for SUMMER POP-UP, nestled in the vibrant Port Credit area, where foot traffic is booming, and the opportunities are endless. This unique retail lease offers 6 months of free rent to get you started and is located in a fully gutted, ready-to-renovate building. With access to the entire space, including the basement and second floor. This is an ideal opportunity to create something special and tailored to your vision. The standout feature of this location is the existing driveway that can be converted into a spacious cobblestone patio (subject to approval), perfect for outdoor seating, dining, or interactive customer experiences. Picture a cozy, welcoming outdoor space adorned with string lights, and your business logo front and center on Stavebank Road. Take advantage of the subleasing option to offset your rental costs and create a collaborative business environment in this high-demand area. Whether you're looking to build a pop-up retail shop, cafe, or other innovative concept, this space provides the flexibility you need. (id:50886)
Royal LePage Real Estate Associates
Basement - 169 Carlaw Avenue
Toronto, Ontario
Live in vibrant Leslieville in this stylishly updated 1-bedroom basement unit, perfect for professionals or couples looking for comfort and convenience. Features: Open Concept, Living/Dining Room- Plenty of space to relax or entertain. Newly Renovated Kitchen & Bathroom- Featuring brand-new stainless steel appliances, including a dishwasher, Walk-in Pantry- Extra for storage. In-Suite Laundry with sink. Private Entrance. Prime Location: Transit-Friendly- Steps to Streetcars 501 & 503, and the 72B Pape bus. Easy Access to the Martin Goodman Trail- Ideal for biking, running, and waterfront strolls. Shops Nearby- Loblaws, Fresh Co, Farm Boy, Walmart, Canadian Tire & more. Enjoy local parks, cafés, restaurants and boutique shops just minutes away. (id:50886)
Real Estate Homeward
1503 - 230 King Street E
Toronto, Ontario
Remarkable Location In The Heart Of Downtown Toronto, Bachelor Condo Apartment With A Balcony, Conveniently Located Within A Walking Distance To Parks, Beach, Shops, Restaurants, And Much More. All Utilities Are Included (Water, Heat, Hydro & High Speed Internet). Full Furniture Is Optional With No Extra Cost. (id:50886)
Tfn Realty Inc.
3 - 617 College Street
Toronto, Ontario
LITTLE ITALY- Be the very first to live in this totally renovated 4 bedrooms apartment in the heart of little Italy close to the University of Toronto. All brand new features include: Wood flooring, trendy new kitchen, marble bathroom, stylish Led lighting (low hydro bills) brand new Appliances, Fridge, Stove, Washer, Dryer, Air Conditioning, Modern Blinds, Intercom, solid doors, etc... (id:50886)
RE/MAX Excel Realty Ltd.
82 Princess Street
Stratford, Ontario
This pristine three story brick home is full of fine finishes and detail. Enter into an inviting foyer leading to traditional living with gas fireplace and dining room areas. Follow a hallway mural hand painted by a local artist past a powder room and pantry room into your open and spacious greatroom including a kitchen perfect for hosting and working together in with separate sinks, double ovens, an inside grill, great work spaces and breakfast nook full of windows all beside a lovely sunken family room with cathedral ceiling, wood fireplace, custom cabinetry and patio doors leading out to a deck for entertaining and a beautifully landscaped yard. The second level has three bedrooms (one being used as a walk-in-closet) and a bathroom with double sinks and the third level is an additional bedroom suite with gas fireplace and two piece bath. The finished basement offers incredible additional space with a full bathroom, laundry and areas to live, work and hobby while leaving ample room for storage. The list is endless with this incredible home full of curated style, thoughtful amenities and quality construction. Located in a wonderful neighbourhood and ideal location a short walk from the river, theatres, shops, cafés, schools, parks, restaurants, and only minutes away by car from the hospital and major highways. Book a private showing today! (id:50886)
Sutton Group - First Choice Realty Ltd.
30&32&34 Kent Crescent
Bracebridge, Ontario
Rare Development Opportunity on the Muskoka River! This is one of only two blocks available in an exclusive development, build three attached homes. Just steps to the water and a short walk to shops and restaurants this location checks all the boxes for lifestyle and convenience. The property includes three premium parcels, all with a view of Serene Muskoka River. Whether you're a builder yourself, investor, or looking to collaborate with the builder who constructed the other stunning homes in the complex, this offering delivers exceptional flexibility and value. Build your own and sell the other two, build and sell all three. Alternatively, picture three individuals each purchasing a parcel to build custom attached homes in a spectacular riverside setting. The opportunities are endless. Don't miss this incredible opportunity to own and build with a view of the Muskoka waterfront. The common element condo corp includes lawn care in the summer and snow removal for your driveway is done in the winter. (id:50886)
Mccann Realty Group Ltd.
19&21&23 Kent Crescent
Bracebridge, Ontario
Rare Waterfront Development Opportunity on the Muskoka River! This is one of only two blocks available in an exclusive development, build three attached homes. A unique chance to build your dream waterfront residences. Just steps to the water and a short walk to shops and restaurants this location checks all the boxes for lifestyle and convenience. Whether you're a builder, investor, or looking to collaborate with the builder who constructed the other stunning homes in the complex, this offering delivers exceptional flexibility and value. The property includes three premium parcels sold as one, all fronting directly on the serene Muskoka River ideal for luxury townhomes or a shared project between friends or family. Picture three individuals each purchasing a lot to build custom attached homes in a spectacular riverside setting. Don't miss this incredible opportunity to own and build on Muskoka waterfront. The common element condo corp includes lawn care in the summer and snow removal for your driveway is done in the winter. (id:50886)
Mccann Realty Group Ltd.
233 Conservancy Drive
Ottawa, Ontario
Welcome to this elegant home in the heart of Barrhaven, perfectly situated in a prime location. Designed with modern living in mind, this home showcases an abundance of upgrades and a thoughtfully crafted layout. The main floor features gleaming hardwood floors throughout a bright open-concept design. The living room flows seamlessly into the elegant kitchen, complete with a sit-at island, sleek finishes, and abundant cabinetry. Adjacent to the kitchen, the dining area with patio doors creates a perfect indoor-outdoor connection to your spacious yard. Upstairs, you'll find four generously sized bedrooms, each with its own walk-in closet. The luxurious primary suite boasts a walk-in closet that leads directly to a modern and relaxing ensuite. A convenient upstairs laundry room, two full bathrooms, and a versatile sitting room with access to a lovely balcony add to the homes appeal. The finished lower level provides a large living area ideal for a family room, media space, or home office. Outside, the expansive yard offers endless opportunities for play, entertaining, and relaxation. Combining timeless elegance, modern design, and an unbeatable location, you won't want to miss this gem! (id:50886)
Exit Realty Matrix
138 Dunn Street
Oakville, Ontario
Welcome to 138 Dunn St, an exclusive parcel of land offering the opportunity to build a luxury boutique condominium nestled in the heart of Downtown Oakville, where modern elegance meets historic charm. Intimate design plans available by Hicks Design Studios, which propose an intimate building featuring 3 expansive units with an impressive 3,214 sq ft interior complimented by a private 421 sq ft balcony. With only 1 unit per floor, residents enjoy the ultimate in privacy, sophistication, and seamless indoor-outdoor living. An amazing opportunity for investors looking for their next luxury build. Additionally, Downtown Oakville offers an unparalleled lifestyle, with residents leisurely tracking strolls to the Oakville Marina where you can dock your boat and enjoy lakeside views from one of the many waterfront parks. Explore Oakville's lakeshore parks, ideal for morning jogs or sunset walks, or spend your day shopping at the charming boutiques and high-end shops that line the downtown streets. Dining options abound, with an array of gourmet restaurants, trendy cafes, and fine dining establishments just steps away. With the perfect blend of proposed luxury living and convenience, this lot provides an extraordinary opportunity for future residents to experience the best of Oakville's sophisticated lifestyle. **Seller is amenable to a VTB** (id:50886)
Sam Mcdadi Real Estate Inc.
3029 Eva Drive
Burlington, Ontario
Modern luxury and family-friendly living in this fully renovated home in Dynes. Nestled on a mature, pool-sized lot with mature trees, this home is mins from schools, parks, dining, transit, hwys & lakefront. Spanning 2,177SF of total finished living space, this open-concept layout features exquisite details at every turn. From the stunning curb appeal with refinished exterior, fiberglass entry door & cedar-roofed covered porch, to the engineered white oak floors and abundant LED pot lights, this home has it all. The custom kitchen is a dream with slim-shaker cabinets, quartz counters & matching slab backsplash, gold fixtures, pantry, appliance garage &spacious island with breakfast bar. Seamless flow from kitchen to dining area with black frame sliders opening to a private yard with stone patio-ideal for entertaining. The inviting living room features a striking gas fireplace with modern surround & mantle. Plus an oversized window for natural light. Upstairs, retreat to a luxurious primary suite with WI closet & spa-like ensuite with freestanding tub& Riobel tub filler, large glass shower & double vanity. 2 additional bedrooms and a full bath complete this level. The finished lower level incl a cozy family room, office, massive laundry room with custom storage cabinetry & quartz counters. Extras: EV charger rough-in, gas BBQ connection, new Ridley windows, updated HVAC, sump pump, new electrical & much more! See supplement. All work done with permits. Move in ready! (id:50886)
Royal LePage Burloak Real Estate Services
3029 Eva Drive
Burlington, Ontario
Modern luxury and family-friendly living in this fully renovated home in Dynes. Nestled on a mature, pool-sized lot with mature trees, this home is mins from schools, parks, dining, transit, hwys & lakefront. Spanning 2,177SF of total finished living space, this open-concept layout features exquisite details at every turn. From the stunning curb appeal with refinished exterior, fibreglass entry door & cedar-roofed covered porch, to the engineered white oak floors and abundant LED pot lights, this home has it all. The custom kitchen is a dream with slim-shaker cabinets, quartz counters & matching slab backsplash, gold fixtures, pantry, appliance garage &spacious island with breakfast bar. Seamless flow from kitchen to dining area with black frame sliders opening to a private yard with stone patio-ideal for entertaining. The inviting living room features a striking gas fireplace with modern surround & mantle. Plus an oversized window for natural light. Upstairs, retreat to a luxurious primary suite with WI closet & spa-like ensuite with freestanding tub& Riobel tub filler, large glass shower & double vanity. 2 additional bedrooms and a full bath complete this level. The finished lower level incl a cozy family room, office, massive laundry room with custom storage cabinetry & quartz counters. Extras: EV charger rough-in, gas BBQ connection, new Ridley windows, updated HVAC, sump pump, new electrical & much more! See supplement. All work done with permits. Move in ready! (id:50886)
Royal LePage Burloak Real Estate Services
62 Pinewood Trail
Mississauga, Ontario
Client RemarksAttention Builders, Investors and Home Renovators! Do Not Miss This Great Opportunity to Buy One of a Kind, HUGE and SEVERABLE PREMIUM LOT! This Property Offers a Spectacular Almost 1 Acre (100 x 360Ft) Prime Ravine Lot, With South-Western Exposure, Giving an Opportunity to build a Single Estate Residence or Severe the Lot into Two Lots and Build Two Luxury Homes! Located in the Centre Of Prestigious Family Oriented Neighborhood of Mineola. The Perfect Neighbourhood to Build Your Dream Home with Beautiful Muskoka-Like Landscaped Back Yard with Mature Trees. Existing Residence is a Charming Tudor-Revival Home With Stunning Lead Windows & Oak Hardwood Floors Throughout. Original Wood Trim On Main Level, Large Family Room With Gas Fireplace, Main Floor Primary Bedroom, All Cedar 2 Bedroom Loft. Full, Finished Basement With Walk Out to Private Backyard Oasis, Includes Large Recreation Room, Office and 4piece Bathroom. Great Opportunity to Renovate into Your Own Outstanding Home. Just Minutes To Port Credit Village, Lake Ontario, Top Rated Schools, Parks, Go Train, QEW. Short Commute To Trillium Hospital, Square One, Downtown Toronto and Pearson Airport. (id:50886)
Gowest Realty Ltd.












