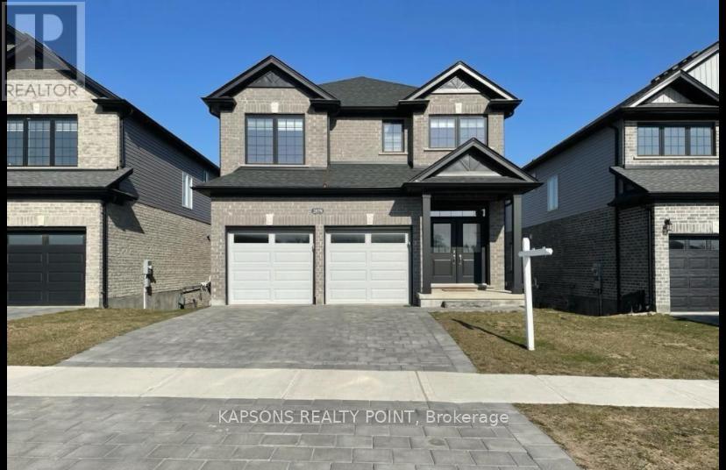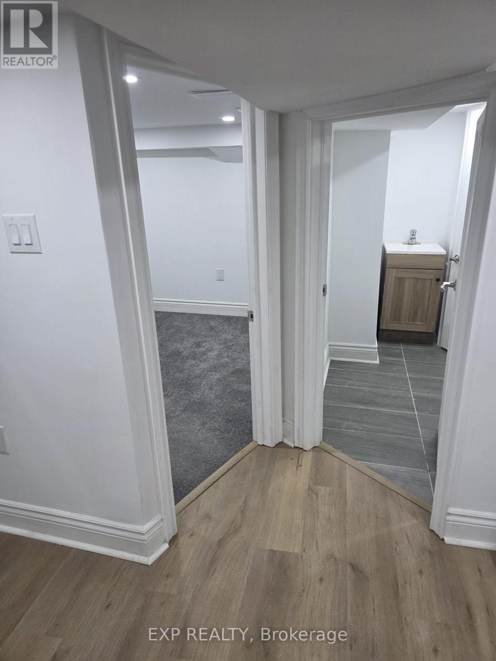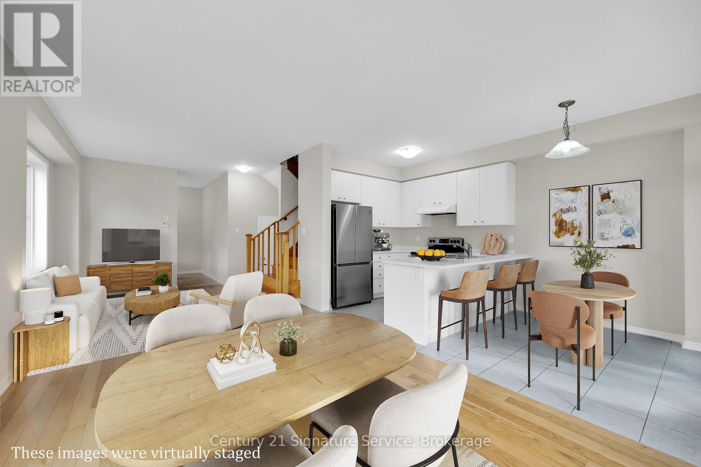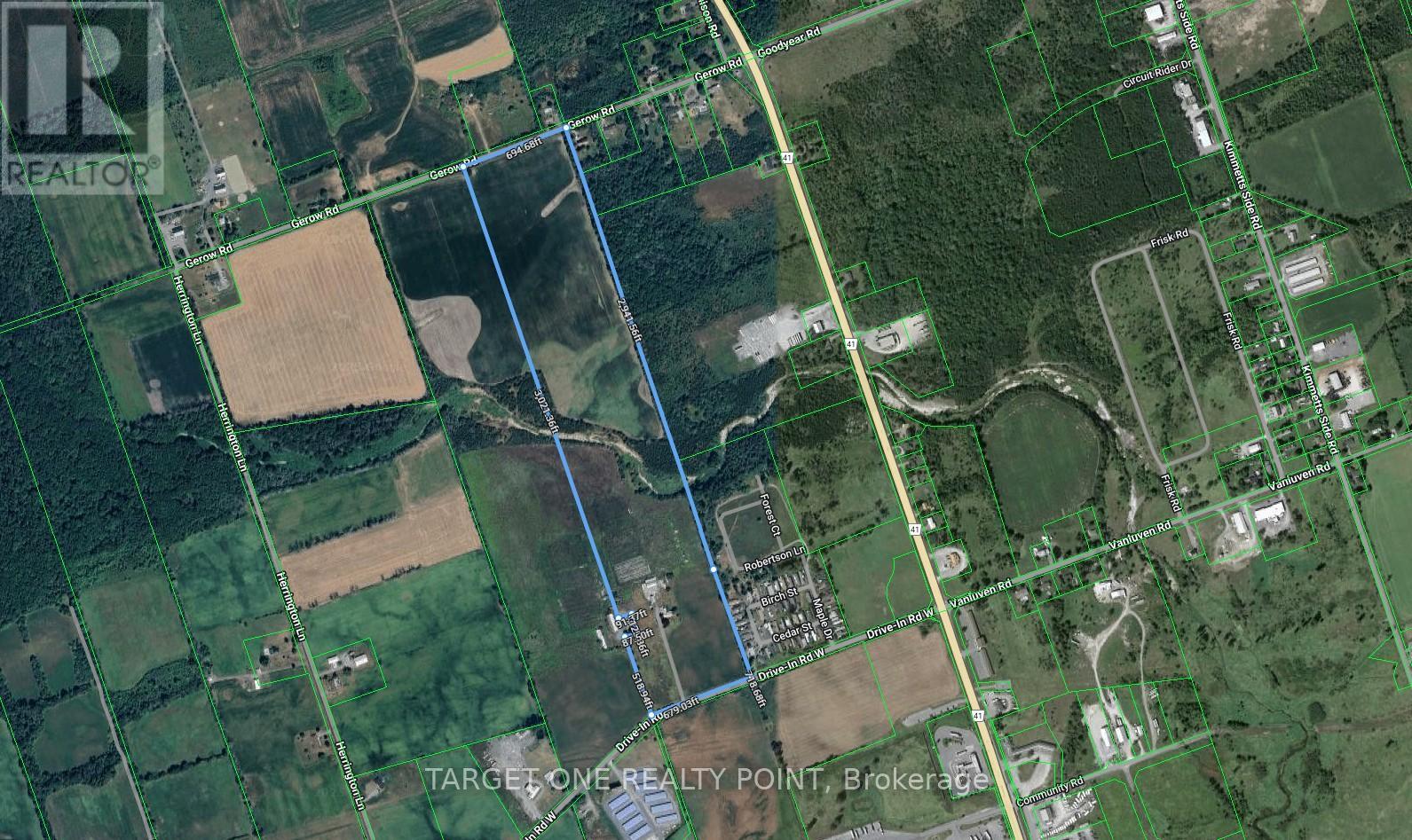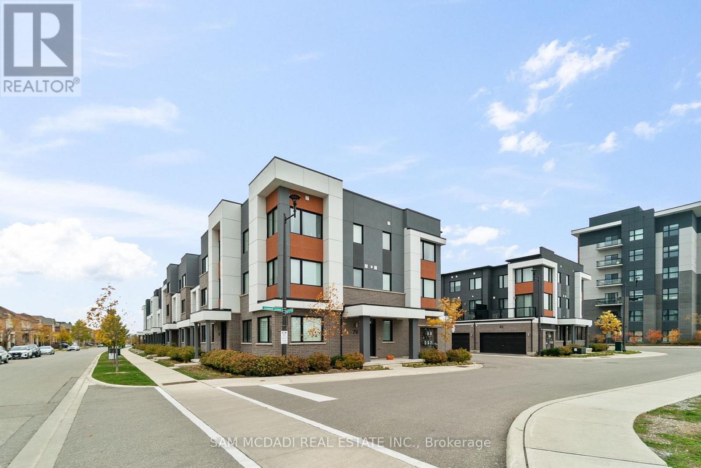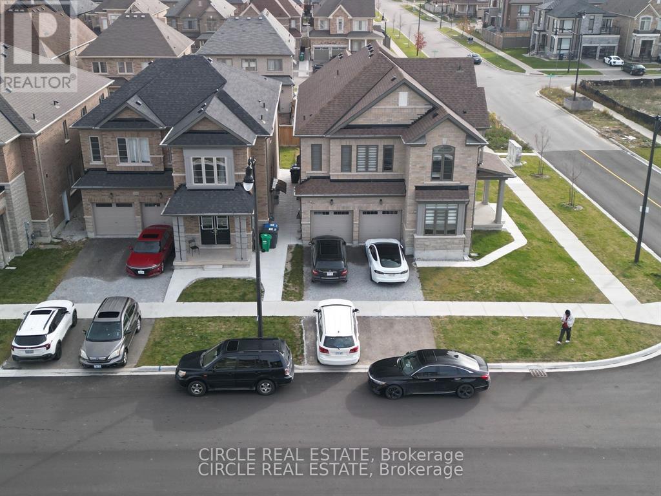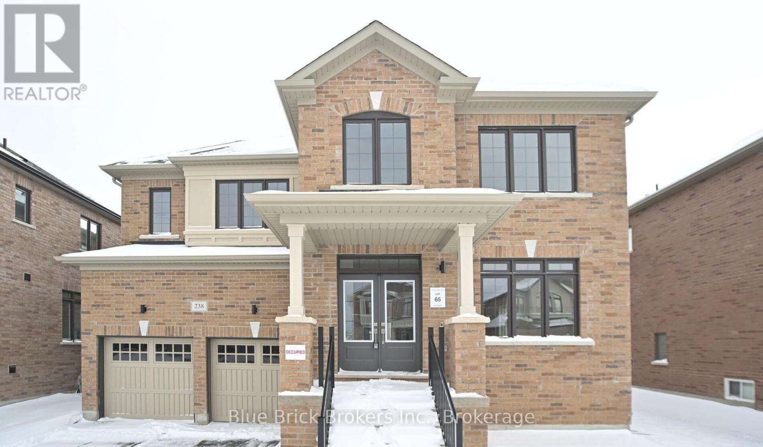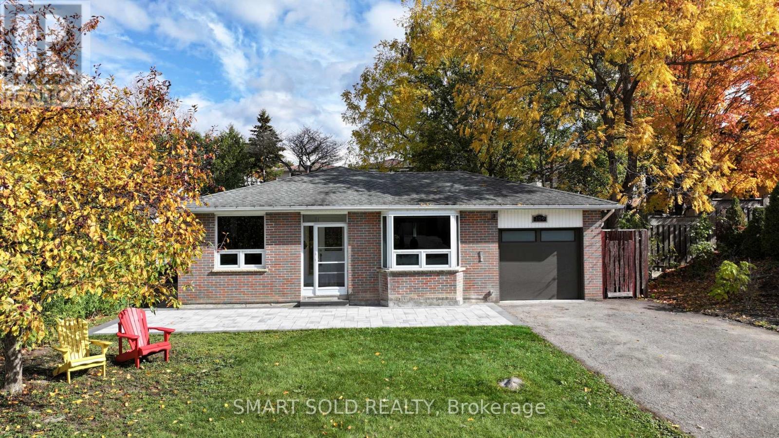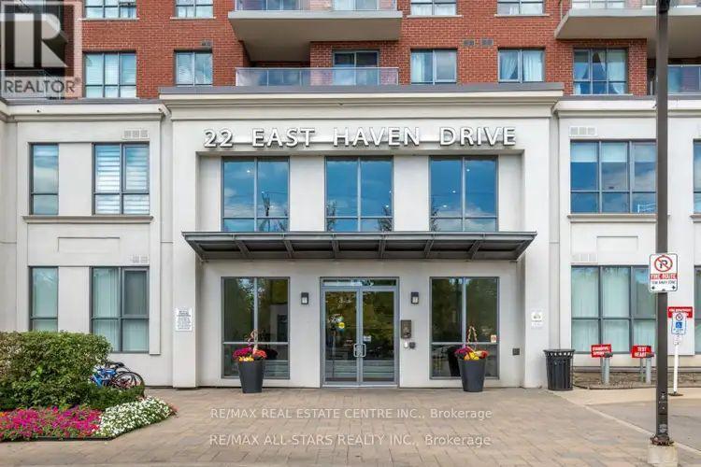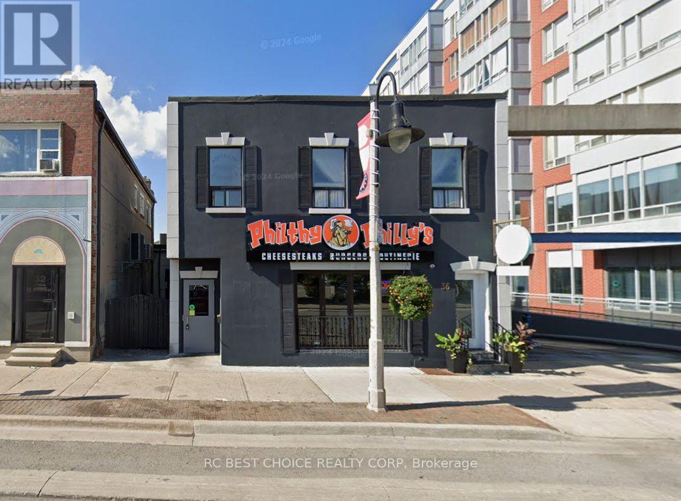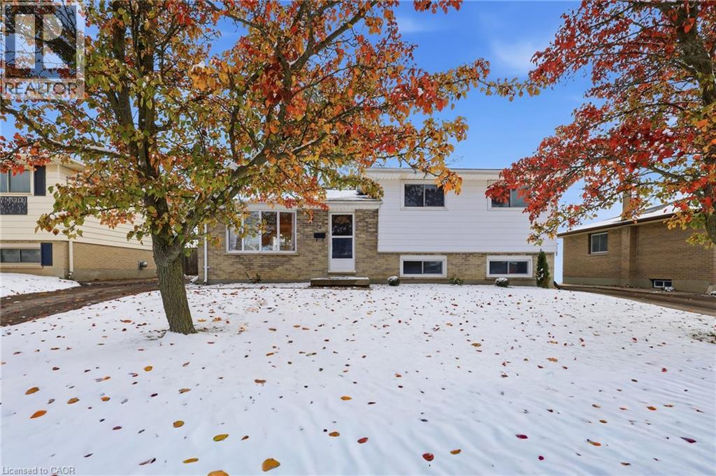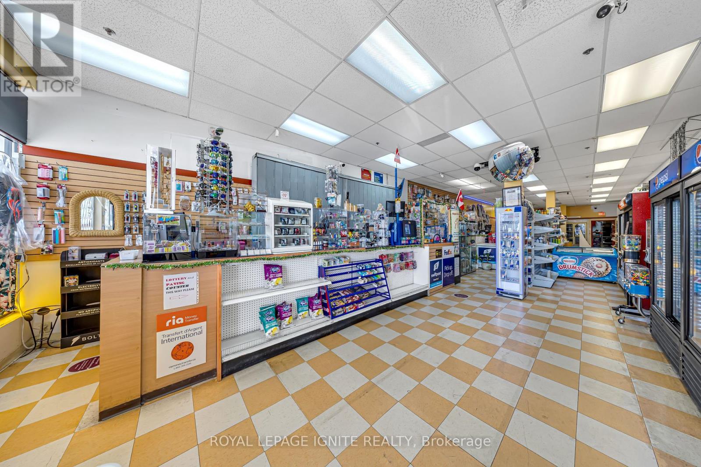21 - 2579 Sheffield Boulevard
London South, Ontario
Welcome to 2579 Sheffield Blvd, London, Ontario! This stunning detached home is nestled in the highly sought-after and family-friendly South U community of London. Boasting 4 spacious bedrooms and 2.5 luxurious bathrooms, this property offers both comfort and style. Step inside to a bright, open-concept main level featuring 9' ceilings, elegant pot lights, hardwood flooring, and a cozy fireplace that adds warmth and charm. The modern upgraded kitchen is a chef's delight, complete with quartz countertops, stainless steel appliances, and ample cabinetry - perfect for family gatherings and entertaining. A wood staircase with iron pickets leads to the upper level where spacious bedrooms and beautifully upgraded bathrooms await. The primary suite features a large walk-in closet and a spa-like ensuite with double sinks and quartz finishes. The walkout basement with 9' ceilings and large windows offers incredible potential - ideal for an in-law suite, recreation area, or future rental income opportunity. Outside, enjoy the double door entry, double car garage, and a beautifully designed exterior with great curb appeal. Located close to Highway 401, schools, shopping plazas, parks, and all major amenities, this home truly combines modern living with convenience. A perfect blend of luxury, functionality, and location - your dream home awaits at 2579 Sheffield Blvd! (id:50886)
Kapsons Realty Point
Shrine Realty Brokerage Ltd.
Basement - 6564 Level Avenue
Niagara Falls, Ontario
Welcome to this charming 600 sq. ft. apartment, perfect for those seeking a comfortable and low-maintenance living space. This unit offers a bright and functional layout ideal for singles or students. Features include shared laundry facilities and a convenient location close to public transit, shopping, and local amenities. An affordable and cozy option for anyone looking for a hassle-free living experience. Rent: $1,250 + 30% utilities. (id:50886)
Exp Realty
9 - 8273 Tulip Tree Drive
Niagara Falls, Ontario
Welcome to your dream home in this vibrant and modern community! This beautifully maintained 2-storey end unit townhouse offers the perfect blend of contemporary living and convenience, situated in one of Niagara Falls' most desirable newer neighbourhoods. Step inside to discover a professionally painted and meticulously cleaned interior, featuring hardwood and ceramic flooring that flows seamlessly throughout the main level. The inviting layout includes a spacious living area, perfect for relaxation and entertainment. Adorned with hardwood stairs leading to the upper level, this home is designed for both style and functionality.This townhouse boasts 3 generous bedrooms and 3 well-appointed bathrooms, providing ample space for young families or those seeking extra room for guests. The basement is a blank canvas presenting endless possibilities for customization, allowing you to create your ideal living space, home gym, or entertainment area.The highlight of this property is the charming double porch areas, accessible from both the front door and garden doors off the dining area. Imagine sipping your morning coffee or enjoying evening sunsets in this serene outdoor space. The yard is fenced, and with two of its three sides overlooking a beautiful green space and forested area, you can enjoy the tranquility of nature right at your doorstep.Convenience is key, with a variety of shopping options and professional offices nearby and easy access to major routes, making commuting and running errands a breeze. Experience the best of both worlds with suburban tranquility combined with the accessibility to all your needs. Don't miss this fantastic opportunity to make this stunning townhouse your new home! Schedule a viewing today and see for yourself the lifestyle that awaits in this exceptional Niagara Falls property! and see for yourself the lifestyle that awaits in this exceptional Niagara Falls property! (id:50886)
Century 21 Signature Service
107 Drive In Road
Greater Napanee, Ontario
Dont miss this rare investment opportunity located just minutes from the rapidly developing commercial district of Greater Napanee. Spanning approximately 60 acres of flat, fertile farmland, this property includes a residential home, an insulated barn with 400-amp electrical service, and four versatile greenhouse structuresideal for agricultural operations, agribusiness ventures, or future redevelopment. Its strategic location and extensive acreage offer exceptional potential for both personal and investment use. All buildings and structures are being sold as is, where is. (id:50886)
Target One Realty Point
70 Huguenot Road
Oakville, Ontario
Welcome to this beautifully updated 3-storey townhome in a vibrant Oakville community. Offering 3+1 spacious bedrooms and 3 full bathrooms, this modern home combines comfort, style, and functionality, perfect for families or professionals seeking upscale living in a peaceful, well-connected neighbourhood. Step inside to a bright, open-concept layout featuring 9-foot ceilings on the main and second floors, fresh designer paint throughout, sleek laminate flooring, and a stunning oak staircase. The upgraded kitchen stands out with a brand-new backsplash, quartz countertops, a designer island, and stainless steel appliances (original Mattamy install, 2021). Whether preparing weekday meals or hosting friends, this kitchen blends everyday ease with modern style. Enjoy a private walkout terrace ideal for morning coffee or evening relaxation. The primary bedroom offers a tranquil retreat with a walk-in closet and a spa-inspired ensuite complete with new bathroom countertops and a frameless glass shower. The flexible main-floor room is perfect for a home office, guest suite, or personal gym. A rare double car garage provides both parking convenience and extra storage space. Recent updates include full interior repainting, new bathroom countertops, and a new kitchen backsplash (2025). Located in sought-after Rural Oakville, this home is close to parks, trails, schools, shopping, and recreation. Enjoy nearby Sixteen Mile Creek Trail, Fowley Park, and the Oakville Trafalgar Community Centre. Commuters will appreciate quick access to Highways 403, 407, and QEW, as well as Oakville GO Station. Move-in ready and thoughtfully updated, this home offers modern living and unmatched convenience in one of Oakville's most desirable communities. (id:50886)
Sam Mcdadi Real Estate Inc.
99 Parity Road
Brampton, Ontario
Stunning 6-bedroom with talk in pantry corner-lot detached in Credit Valley with 10-ft ceilings, quartz kitchen, in-law suite, and potential 4-bed basement. Aprox 2,955 sq ft of luxury with hardwood floors, waffle-ceiling primary, and parking for 6. Steps to schools, Go station, parks & plazas. Bright, modern, move-in ready-priced to sell fast! (id:50886)
Circle Real Estate
238 Warden Street
Clearview, Ontario
Location ! Location !! Beautiful 5 Bedroom 3.5 Washroom Detached Home Located On A Quiet And Desirable Neighborhood. Large Size Bedrooms With Large Closets And Bathroom. The House Is Brightly Lit With Natural Lights Coming From Large Windows; Pond Behind . Hardwood Floors On The Main Floor And Upper Floor. A Big Family Room, Dining Room, Living Room With A Fireplace Office On Main Floor . Modern Kitchen With Quartz Counter And S/Steel Fridge And Gas Stove Will Be Included . Extras:S/S Fridge, Gas Stove, Dishwasher. Washer/Dryer. All Window Covering, All Elf. Garage Door Opener.Extras: Fridge, Stoves, Dishwashers, Washer & Dryer. , All Brand New Appliances On Order . (id:50886)
Blue Brick Brokers Inc.
109 Meadowbank Road
Newmarket, Ontario
Welcome To Your Dream Home In The Heart Of Prime Newmarket. Rarely Offered Stunning Detached Bungalow Home With A 50x110 Ft Lot Has Been Meticulously Renovated To Offer The Ultimate In Modern Luxury And Comfortable Lifestyle. Features 3 Fully Renovated Bedrooms With A Separate Entrance To The Finished 1+1 Bedroom Basement, Which Can Generate Extra Rental Income. The Kitchen Is A Modern Delight With Brand-New Appliances And Quartz Countertops. The Living Room Boasting Extra-Large Bay Windows And Spacious Design. Enjoy The Most Desirable Layout With Numerous Upgrades And Renovations Throughout. The Large Primary Bedroom Offers Direct Access To The Backyard, Perfect For Relaxing While Enjoying Views Of The Lush Garden. A Backyard Sauna Cabin Provides A Peaceful Retreat Just Steps Away. Main Floor Plumbing Is Ready For Washer/Dryer Installation If Desired. Conveniently Located Within Walking Distance To Primary And High Schools, Parks, And The GO Station. Easy Access To Hwy 404, Southlake Hospital, Upper Canada Mall, Costco, A Variety Of Restaurants, Shops, And Amenities Along Davis Drive, Leslie Street, And Historic Main Street, As Well As Wonderful Nearby Trails. (id:50886)
Smart Sold Realty
306 - 22 East Haven Drive
Toronto, Ontario
Welcome To Haven On The Bluffs! Excellent Value & Location. Well Maintained Building W/Great Management On-Site. This Smart 2 Bdrms, 2 Full Bathrms Unit Is Perfectly Designed For Comfortable, Relaxed Living By The Highly Coveted Scarborough Bluffs! Corner Suite ,Modern Kitchen, Lots Of Windows, Very Bright, Walk Out To Balcony From Both Bdrms. Located In One Of The Cities Ideal Neighbourhood, Close To All Amenities Include Shops, Cafes, Restaurants, 24Hr Transit Service At Your Door Step 1 Parking, Park, Place Of Worship, 20 Min Ride To Downtown. Whether You Are A Young Couple Looking To Start Your Journey. (id:50886)
RE/MAX Real Estate Centre Inc.
36 Athol Street E
Oshawa, Ontario
A fantastic opportunity to own a high-performing and profitable restaurant in one of Oshawa's most vibrant and high-traffic neighborhoods! This well-established business enjoys a strong and loyal customer base, benefiting from exceptional pedestrian and vehicle traffic in a prime location. Whether you choose to continue with the current successful operation or rebrand to your own concept, this turn-key opportunity offers low overhead, steady sales, and outstanding growth potential. Ideal for entrepreneurs looking to step into a thriving business with flexibility to make it their own. Brand Change Allowed. (id:50886)
Rc Best Choice Realty Corp
73 Aldborough Avenue
St. Thomas, Ontario
Welcome to 73 Aldborough Ave located in a quiet family friendly neighborhood of St. Thomas. For Sale this charming 3+1 bedroom and 2 full baths side-split is just waiting for you to call it Home. Brand new kitchen appliances, freshly painted , new main level vinyl flooring and new carpet throughout, there is nothing you need to do but move in. Fully fenced yard with deck located just off of the kitchen for easy summer entertaining. You will not want to miss out on this lovely home, call your Realtor today to set up your own private showing. (id:50886)
Peak Realty Ltd.
8 - 2650 Lawrence Avenue E
Toronto, Ontario
Frantastic opportunity to own a well-established and busy convenience store in high-traffic retail plaza in Bendale, surrounded by high-rise condos, apartments, and a high-density residential community. This turnkey operation offers a wide range of services including lottery, money transfer, key cutting, printing and fax services, T-shirt printing, Bitcoin ITN, and shipping services through Purolator, Fedex, and UPS. The unit features plumbing rough-ins for a potential kitchenette, a walk-in cooler, and comes with inventory included in the sale. Ideally located next to a major grocery store, bank, and other destination retailers, this store benefits from excellent foot traffic and strong community demand. (id:50886)
Royal LePage Ignite Realty

