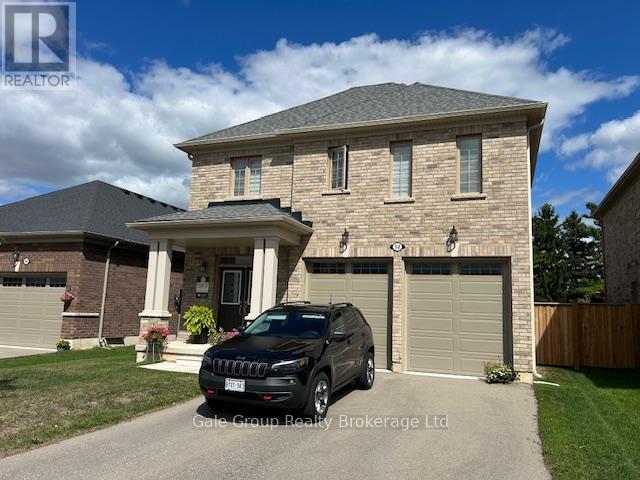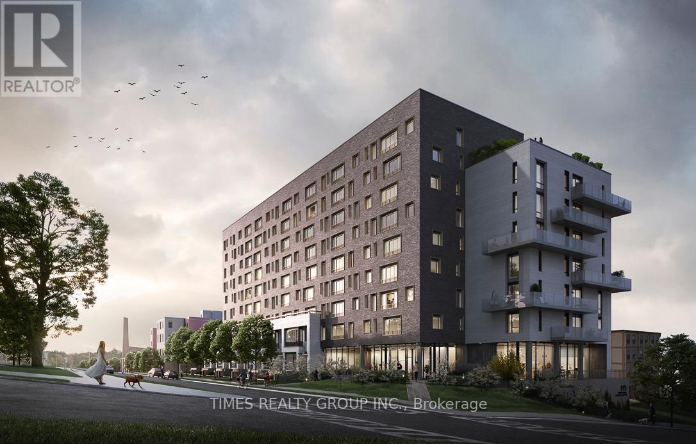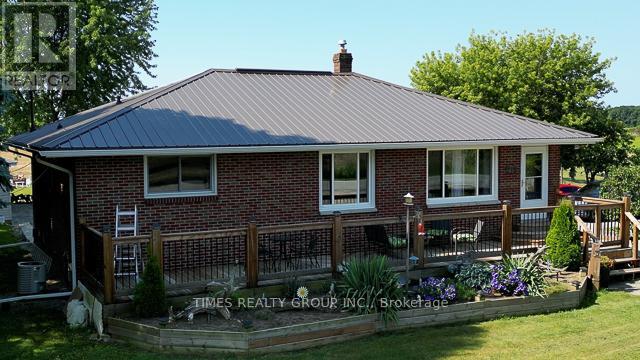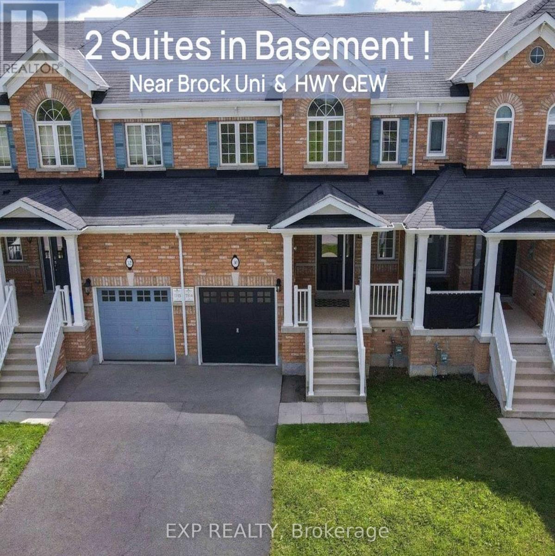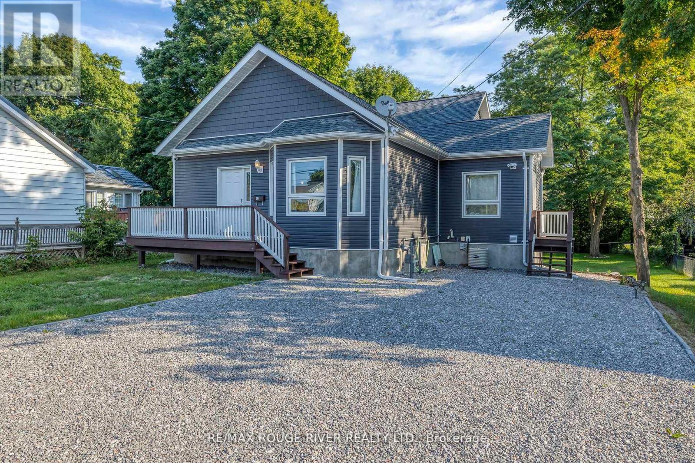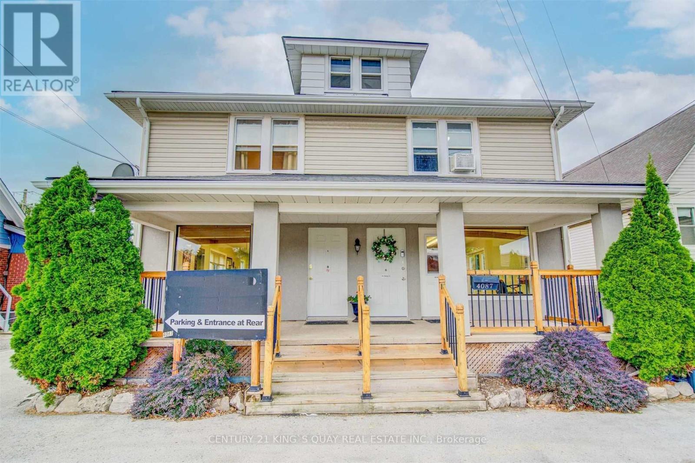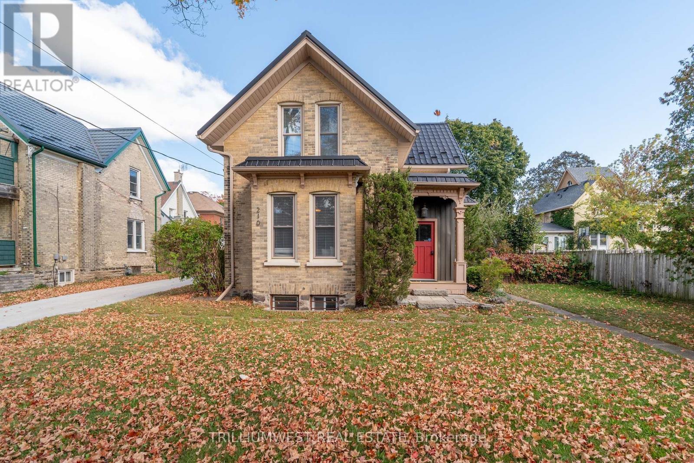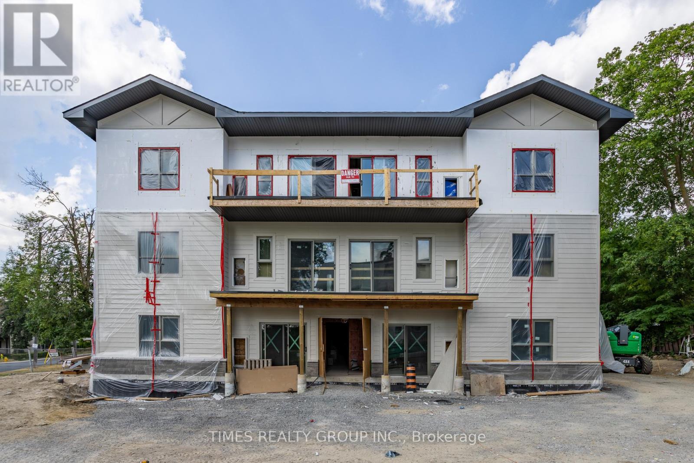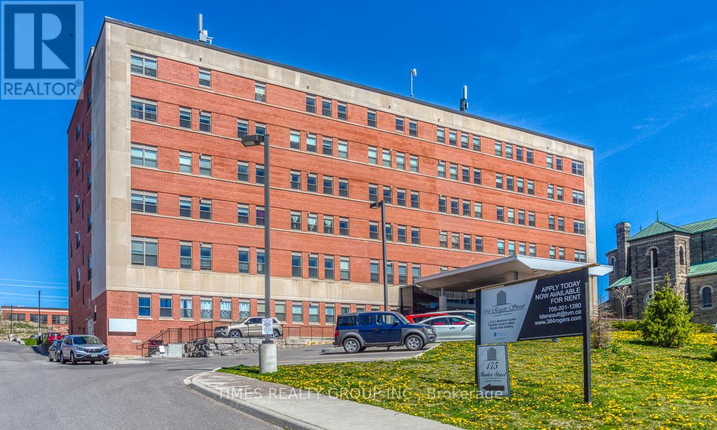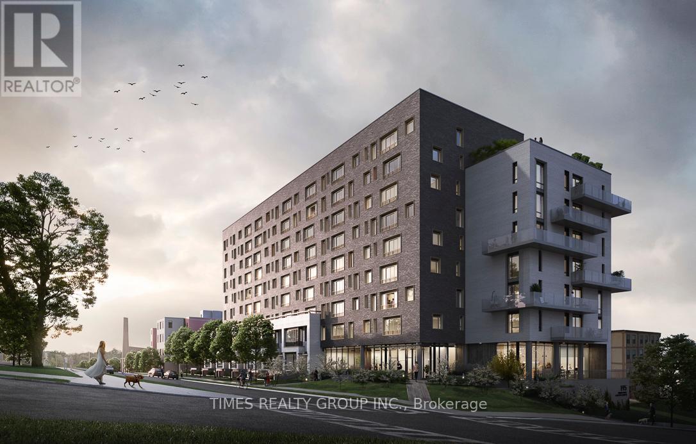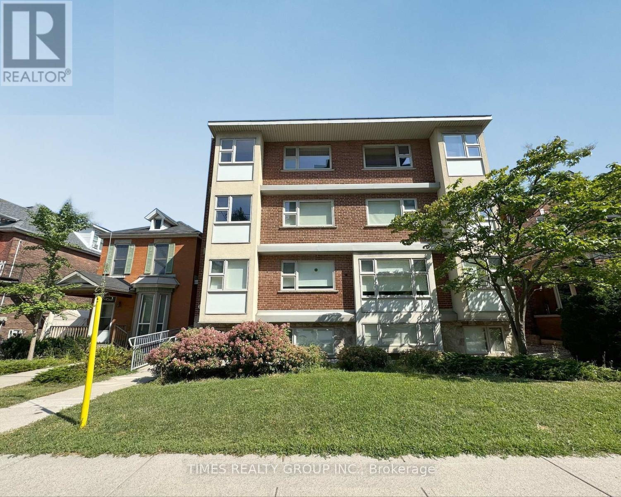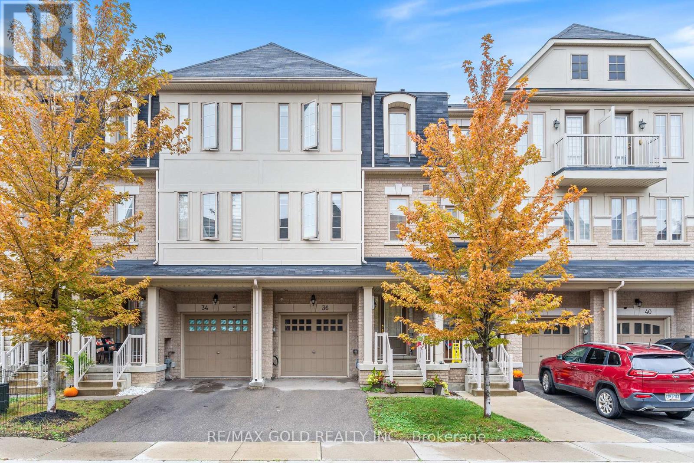52 Seaton Crescent W
Tillsonburg, Ontario
This Newly build 3 year old 4 Bed ,3.5 bathroom 2 story home available for rent from 1st Nov 2025 in Potters Gate community In Tillsonburg, Tenant will be responsible for payment of Hot water rental tank on top of Monthly Lease (id:50886)
Gale Group Realty Brokerage Ltd
903 - 195 Hunter Street E
Peterborough, Ontario
For More Information About This Listing, More Photos & Appointments, Please Click "View Listing On Realtor Website" Button In The Realtor.Ca Browser Version Or 'Multimedia' Button Or Brochure On Mobile Device App. **EXTRAS** Parking spot is optional and can be purchased at $20,000 additionally. (id:50886)
Times Realty Group Inc.
295 Road 2 W
Kingsville, Ontario
Seize a unique investment opportunity with this exceptional brick ranch bungalow set on 25 acres in Kingsville. As one of the original ranches on the 2nd Concession, this property combines timeless charm with modern features and offers immense potential due to the ongoing development in the surrounding area. For More Information About This Listing, More Photos & Appointments, Please Click "View Listing On Realtor Website" Button In The Realtor.Ca Browser Version Or 'Multimedia' Button or brochure On Mobile Device App. (id:50886)
Times Realty Group Inc.
30 Juneberry Road
Thorold, Ontario
Open-Concept Living - Absolutely NO CARPET & Custom Flooring Throughout! Just minutes to the QEW, Brock University, and all that the Niagara Region has to offer. This gem features a fantastic layout you'll be proud to call home. The spacious living room and dining areas flow seamlessly into the kitchen, creating a warm, inviting space for family gatherings. A sliding glass door opens to the backyard, perfect for entertaining or relaxing outdoors. The lower level includes two self-contained suites, ideal for in-laws, older children, or extended family. With its generous layout, this home easily accommodates a large family in comfort and style. Whether you're looking for a great investment property or an executive family home near Brock University, this is one you'll be proud to own! (id:50886)
Exp Realty
100 Queen Street
Kawartha Lakes, Ontario
Motivated Seller! LEGAL DUPLEX IN PRIME LOCATION! 2019 Custom Backsplit with a unique layout, Situated on a Large Lot w/ Mature Trees, Enjoy Nearby Shops, Restaurants and the Beach! You Truly Get the Best of Both Worlds w/ Small Town Comfort Plus the Convenience of Having Wonderful Amenities all within Walking Distance! Over $120K in Recent Upgrades! The Main Floor Offers a Large Open Concept Living Space w/ Cathedral Ceiling, Modern Accent Wall, Kitchen W/ Breakfast Bar, Convenient Main Floor Laundry, Two Bedrooms Upstairs, Primary Bedroom has Large w/in Closet, 4pc Bath, Lower Level Offers a Self Contained Two Bedroom LEGAL ACCESSORY APARTMENT, Walk-Out to Backyard, 9ft Ceilings, Extra-Large Bedrooms, Custom Kitchen w/ Stone Countertop, Backsplash, New S/S Appliances, Modern Accent Wall in Living Room w/ Pot lights, Ceramic and Engineered Hardwood Flooring throughout, Updated Bathroom w/ Chevron Tiles, New Vanity, New LG Stacked Laundry, Entire Home has Been Freshly Painted, Just Move in and Enjoy! See Upgrades List w/ Inclusions, Legal Accessory Dwelling Certificate AND Short Term Rental Permit Attached, Furnace AC, Roof, Windows 2019, Gravel Driveway 2023, Legal Bsmnt Reno 2024 w/ Soundproofing, Dricore Subfloor, Fire-rated Drywall. (id:50886)
RE/MAX Rouge River Realty Ltd.
4087 Portage Road
Niagara Falls, Ontario
Fully Luxury Renovation Upgrade . An Exciting Opportunity To Own A Unique Triplex Property In Commercial Area. 8 Min Drive To Niagara Casinos. Nestled Between 2 Busy Roads W/ Great Exposure On Portage And Drummond Rd. 2 Opposite Entrances On Main Level. 2 Separate Apartments On 2nd Fl. With Own Exterior Entrances W/ 3rd Fl. Storage. Ample Parking On Premises That Can Fit Up To 15 Vehicles.Hot Water Tanks Are Owned. Windows, Ac And Furnace Have Been Replaced (2025). Upgraded Amp Service To 400 Amps. Two Separate Gas And Hydro Meters. (id:50886)
Century 21 King's Quay Real Estate Inc.
210 Lancaster Street E
Kitchener, Ontario
A rare opportunity to own a one-of-a-kind Victorian home (circa 1857) with a fully finished detached garage and private office/studio space all just steps from Downtown Kitchener. This 2-storey yellow brick home blends timeless character with modern upgrades. The spacious main house features soaring 9'4" ceilings, original trim, and plenty of natural light. Major updates include triple-glazed windows upstairs (2019), steel roof (2019), and a brand-new furnace and AC (2024) for year-round comfort and efficiency. The second floor was fully renovated in 2017 with spray foam insulation, vaulted ceilings in the primary bedroom, upper-level laundry, and a luxurious 5-piece bathroom with heated floors. Standout Feature Detached Garage with Heated Office/Studio: Oversized double car garage with full attic storage Attached climate-controlled office/studio with vaulted ceilings and large windows Heated by a dedicated furnace plus a ductless split system (AC + heat pump) Includes a 2-piece bathroom and its own 100-amp panel Perfect for remote work, creative studio, home business, or potential guest suite Exterior & Lot Features: Massive 78.45 x 211.99 lot Beautifully landscaped with mature trees and exceptional privacy Concrete driveway (2020) accommodates up to 10 vehicles Large wood deck, custom childrens playhouse, and firepit area No heritage designation future flexibility for renovations or additions Location Highlights: Walk to the Kitchener Market, LRT, Google HQ, restaurants, shopping, and Victoria Park. Quick access to KWs Tech Hub and downtown core amenities. This is a truly unique property that combines historic charm, extensive modern updates, and unmatched outdoor and workspace versatility. (id:50886)
Trilliumwest Real Estate
203 - 369 Hunter Street W
Peterborough, Ontario
For More Information About This Listing, More Photos & Appointments, Please Click "View Listing On Realtor Website" Button In The Realtor.Ca Browser Version Or 'Multimedia' Button or brochure On Mobile Device App. (id:50886)
Times Realty Group Inc.
105 - 384 Rogers Street
Peterborough, Ontario
For More Information About This Listing, More Photos & Appointments, Please Click "View Listing On Realtor Website" Button In The Realtor.Ca Browser Version Or 'Multimedia' Button or brochure On Mobile Device App. (id:50886)
Times Realty Group Inc.
206 - 195 Hunter Street E
Peterborough, Ontario
For More Information About This Listing, More Photos & Appointments, Please Click "View Listing On Realtor Website" Button In The Realtor.Ca Browser Version Or 'Multimedia' Button or brochure On Mobile Device App. (id:50886)
Times Realty Group Inc.
138-140 Herkimer Street
Hamilton, Ontario
For More Information About This Listing, More Photos & Appointments, Please Click "View Listing On Realtor Website" Button In The Realtor.Ca Browser Version Or 'Multimedia' Button or brochure On Mobile Device App. (id:50886)
Times Realty Group Inc.
36 Kayak Heights
Brampton, Ontario
Beautiful 3-storey townhome with a finished basement rec room in a highly sought-after family-friendly neighborhood. This well-designed home features 3 bedrooms, 3 washrooms, stainless steel appliances, tall kitchen cabinets, and a built-in garage. The generously sized primary bedroom includes large windows and a walk-in closet, while three additional bedrooms provide flexible space for family, guests, or a home office. Conveniently located minutes from Turnberry Golf Club, Trinity Common Mall, schools, parks, bus routes, and Hwy 410, with Heart Lake Conservation Area and Toronto Pearson Airport just a short drive away. An excellent opportunity for first-time buyers or investors book your private showing today! (id:50886)
RE/MAX Gold Realty Inc.

