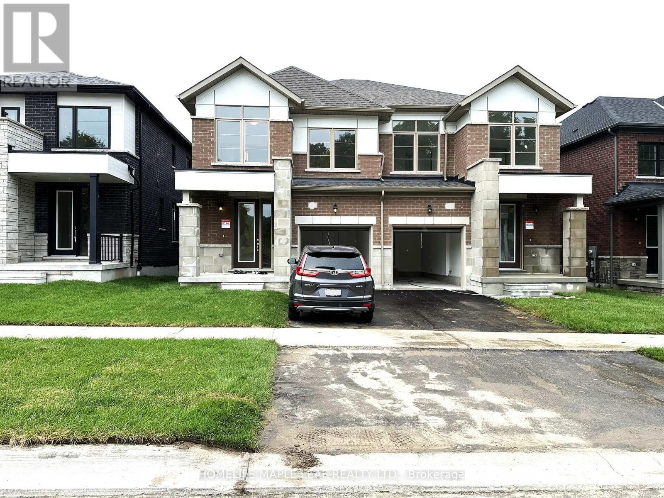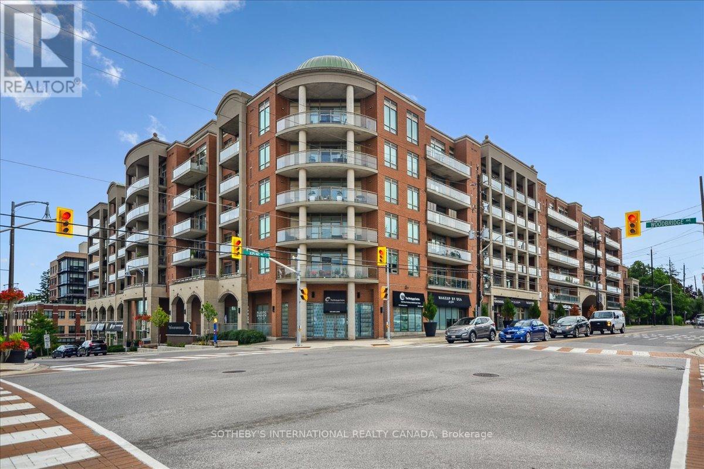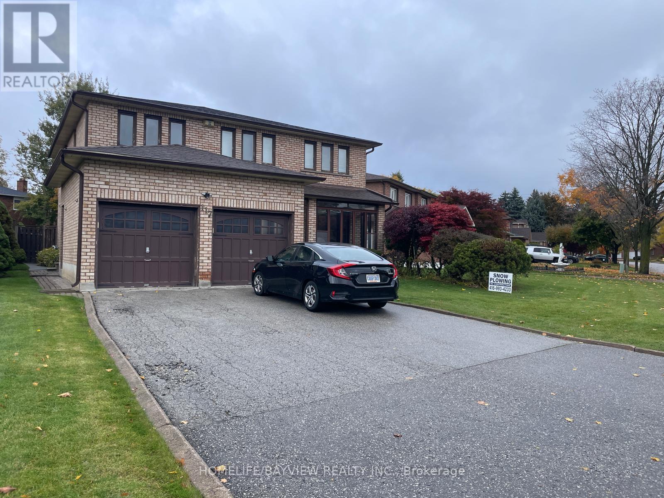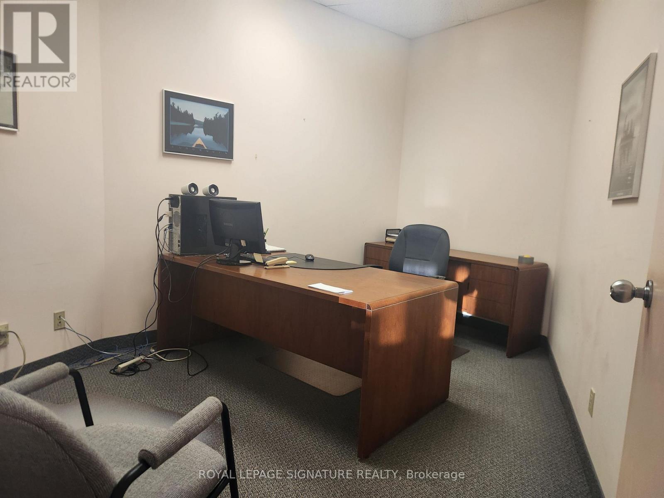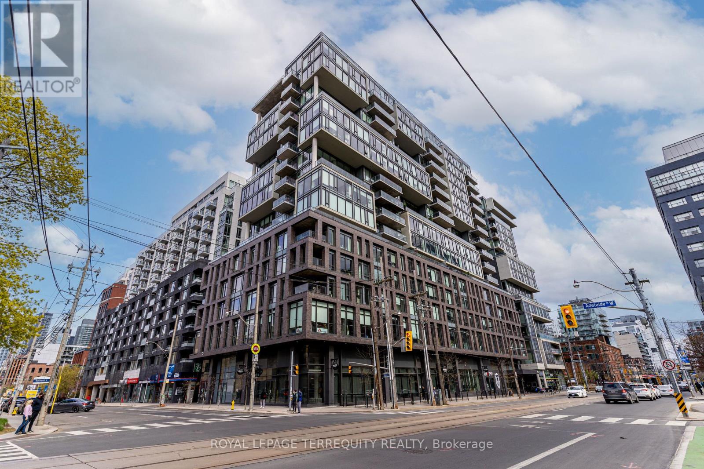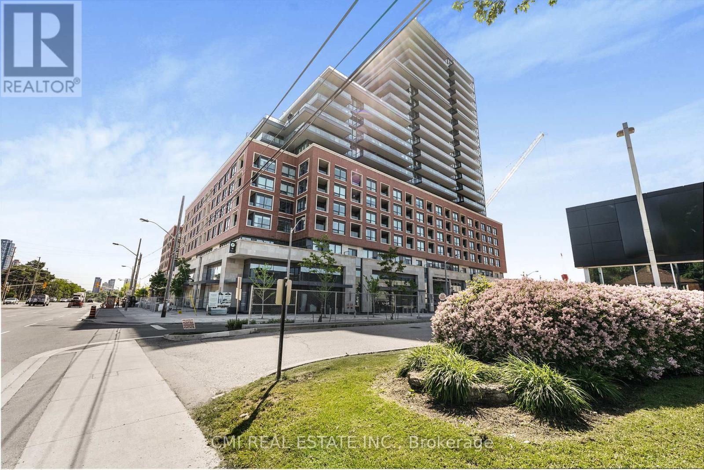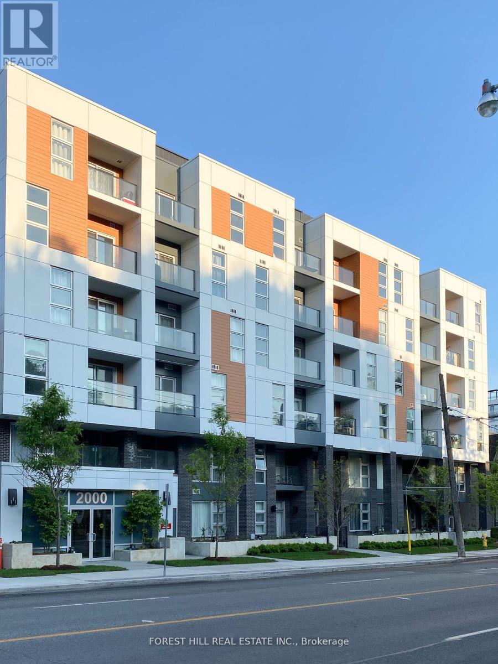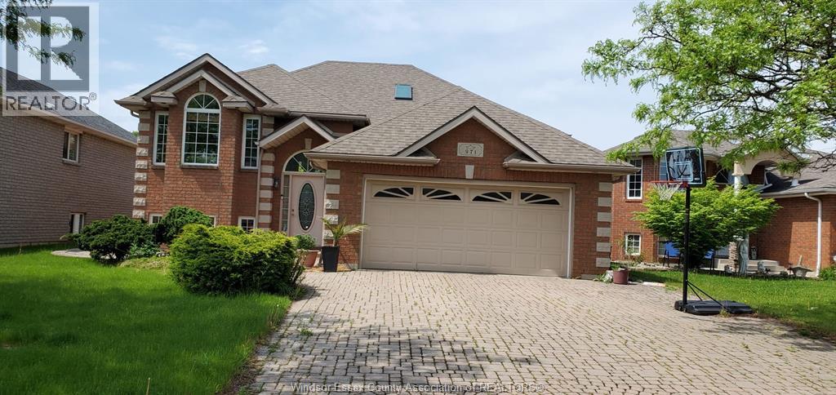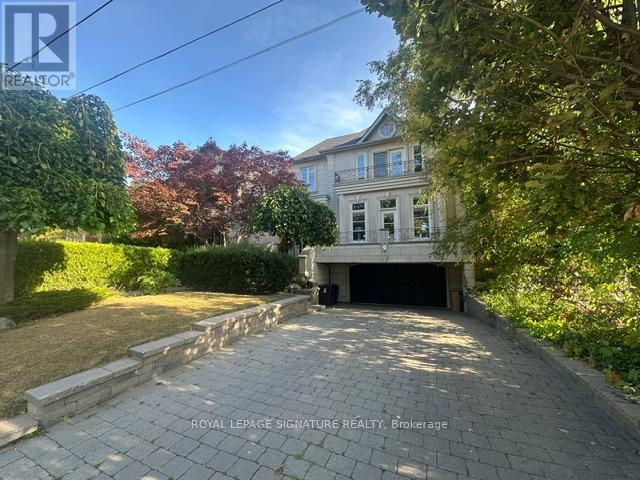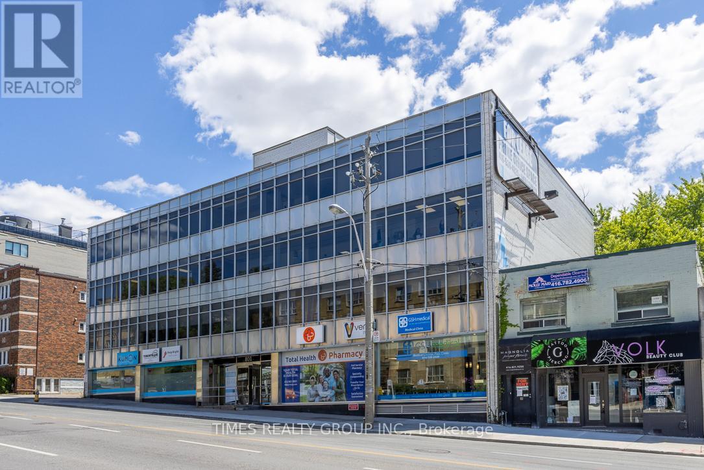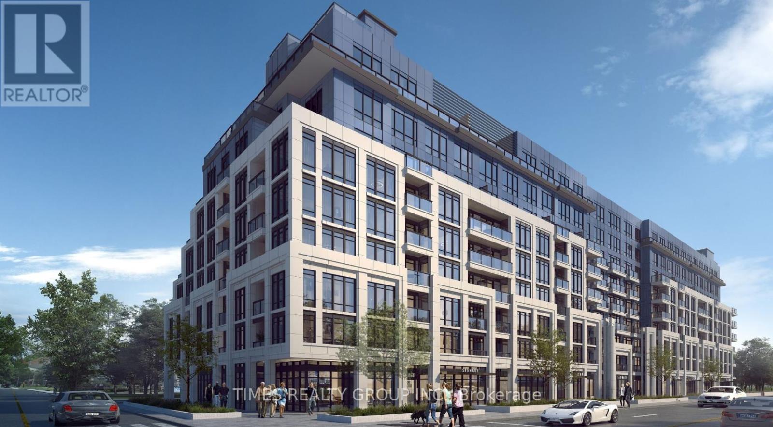54 Bearberry Road
Springwater, Ontario
Prime Rental Opportunity! Available from December 1st, 2025. Don't miss this chance to live in a newly built community! This spacious semi-detached home offers over 2551 sqft of total living space, including a finished basement. Perfect for a large family or those needing extra room, the layout includes: A total of 5 spacious bedrooms, 3 full bathrooms and 1 powder room, A dedicated office/den for working from home, A finished Recreation Room in the basement, perfect for a weekend getaway or family movie nights. Enjoy abundant natural light thanks to the East-facing orientation. Walking distance to the Hickling Recreational Trail and Park. The location is truly exceptional, featuring an unobstructed front view of the park and a clear open-yard view from the back. All listing photos were taken in December 2024. (id:50886)
Homelife Maple Leaf Realty Ltd.
112 - 281 Woodbridge Avenue
Vaughan, Ontario
Steps to Market Lane. Welcome to this beautifully maintained 1+1 bedroom, 1 bathroom ground-floor condo perfectly situated in West Woodbridge. This inviting condo offers a spacious open-concept layout with 10ft ceilings and a bright living area that seamlessly walks out to your private terrace with gas BBQ hook-up. The kitchen features quartz counters, undermount cabinet lightinhg and ample storage, while the large den makes an ideal private dining area perfect for entertaining. The primary bedroom is generously sized with large windows allowing for plenty of natural light. Enjoy the convenience of ground-floor living with easy access and no elevators needed. 1 parking space and a locker are included for your comfort and storage needs. Located just steps from shops, cafés, restaurants, and parks, this condo offers the perfect blend of urban convenience and small-town charm. (id:50886)
Sotheby's International Realty Canada
117 Summerdale Drive
Markham, Ontario
**EXCELLENT THORLEA LOCATION, MARKHAM'S DESIRABLE LOCATION,TOP-RANKED SCHOOLS,APPOX 2850 SQ.FT,4 BDRMS PLUS FIN BSMT,DOUBLE GARAGE, **RENOVATORS DREAM HOME**,PRICED TO SELL,MUST NOT MISS THIS OPPORTUNITY,PROPERTY SOLD IN 'AS IS"CONDITION (id:50886)
Homelife/bayview Realty Inc.
75 - 556 Edward Avenue
Richmond Hill, Ontario
Modern office space available within a professional accounting firm. Includes access to shared conference room, kitchenette, washroom, and reception area.Ideal for lawyers, accountants, consultants, or other professionals seeking a quiet workspace. Well-maintained and professional setting. Ample parking available for tenants and clients. Convenient location close to major highways, public transit, and local amenities. (id:50886)
Royal LePage Signature Realty
536 - 33 Cox Boulevard
Markham, Ontario
Your search for your bright and spacious bungalow in the sky stops here at the well-managed and sought-after Tridel Circa 1 Condos - situated in the heart of Markham. Step inside unit #536 to find a 2 bedroom, 2 full-bathroom meticulously cared for unit. This delightful 978 sq. ft. airy, open-concept yet defined floor plan is perfect for both everyday living and seamless guest entertaining. Features include a sun-filled and airy living area with floor-to-ceiling windows and a walk-out to a spacious balcony with expansive views. A functional kitchen with ample granite counter space, full-size kitchen appliances and neutral cabinetry, overlook the large dining and living areas.Two generous-sized bedrooms include a primary bedroom with a 4-piece ensuite and a large walk-in closet++ This beauty comes complete with owned parking and locker. Enjoy exclusive access to resort-style amenities, including a grand 2-storey lobby, 24-hour concierge, indoor pool, sauna, golf simulator, fitness centre, theatre, party room, and guest suites. Perfectly located amongst all conveniences, including a short walk to shops, boutiques, multiple grocery stores, restaurants/cafes, public transit, top-ranking schools, public library, parks/trails, movie theatre, community centre, churches, minutes to Pan Am Recreation Centre, Main St. Unionville, Toogood Pond, Markville Mall and Unionville Go Station++ This home offers the ultimate blend of luxury, lifestyle and convenience. (id:50886)
RE/MAX All-Stars Realty Inc.
701 - 111 Bathurst Street
Toronto, Ontario
Stylish 1-Bedroom In Vibrant King West! Featuring 9 ft ceilings, hardwood floors throughout, and floor-to-ceiling windows that fill the space with natural light. Enjoy a modern European kitchen with a gas stove and sleek cabinetry, plus an ensuite washer/dryer for added convenience. The bedroom boasts custom built closet & stained glass sliding doors. Surrounded by some of the city's best restaurants, cafés, and nightlife. Steps to King, Queen, and Bathurst streetcars with 24-hr TTC service. (id:50886)
Royal LePage Terrequity Realty
1603 - 33 Frederick Todd Way
Toronto, Ontario
HUGE PATIO TERRACE!! Welcome to Upper East Residences elegantly designed conveniently located in the heart of East York featuring top of the line amenities & low maintenance fees! Luxury living at its best! This corner unit boasts 1530 sqft of bespoke living space w/ an abundance of natural light. Step into opulence unit presents two primary suites w/ full ensuite baths, Oversized great room w/ flr-to-ceiling wraparound windows, Executive chefs kitchen upgraded w/ fully integrated Miele appl, premium tall cabinetry, quartz counters & backsplash, resort style bathrooms, & much more!! Modern Finishes thru-out including 10-ft soaring ceilings & hardwood floors. Primary bedroom retreat w/ double walk-in closets, & 5-pc spa style ensuite including free standing soaking tub. Host all your private events on your own private 800sqft wrap-around patio rooftop terrace w/ views of the TORONTO skyline & Sunny Brook Park truly an entertainers dream. Lots of room to add outdoor summer kitchen w/ B/I BBQ awaiting your vision. Versatile floorplan - Flex space beside kitchen can be used as dining or den/office space. Building Amenities include: 24hr concierge/security, state of the art Gym featuring Yoga room, indoor pool, games room, Party room, & outdoor space w/ BBQ area. **EXTRAS** Prime location in sought-after Thorncliffe Park/ Leaside neighbourhood. Steps to top rated schools, parks, shopping, public transit w/ new Eglinton LRT Laird Station, restaurants, & much more! One Parking & Locker Included. (id:50886)
Cmi Real Estate Inc.
410 - 2000 Bathurst Street
Toronto, Ontario
Welcome to 2000 Bathurst Street, a beautiful new rental building in the desirable Cedarvale-Forest Hill neighbourhood. Condo like living, be the first to lease and live in this fantastic unit. The suite is bright with lots of windows, brand new appliances including a dishwasher, ensuite laundry, central air conditioning, porcelain counter tops, wide planked engineered hardwood floors, high ceilings (approx. 9ft), lovely outside space. Located in one of the city's best school districts. Easy access to TTC (new LRT line), Starbucks, Tim Horton's, many restaurants, Shoppers, Rexall, groceries, parks, belt line trail, etc. All within walking distance. Perfectly located in central Toronto! The building has an onsite superintendent, an additional laundry facility (pay per use) good for larger items, visitors parking and two large bike storage rooms. Wyse Metering is providing hydro, heat & water, tenant will be responsible for payment and set up. (id:50886)
Forest Hill Real Estate Inc.
971 Grantham Court Unit# Upper
Windsor, Ontario
Discover the perfect blend of comfort and convenience in this beautiful brick and stone raised ranch upper unit. Boasting 3 bedrooms and 1.5 baths, this home features a primary bedroom, gleaming hardwood floors, and a cozy family room. Ideally located near top-rated schools, walking trails, and serene lakes. This home is perfect for families and nature lovers alike. Enjoy quick access to Highway 401, the Ambassador Bridge, the University of Windsor, and St. Clair College, making it a prime spot for commuters. This property truly offers an exceptional living experience. Don't miss the chance to call it home! Minimum 1-year lease, credit check, references, and employment verification required. (id:50886)
RE/MAX Preferred Realty Ltd. - 585
Bsmt - 23 Bannockburn Avenue
Toronto, Ontario
Spacious and bright 1 + 1 bedroom basement suite with 9 ceilings, large windows, and a renovated kitchen in prime Bedford Park! This freshly painted, fully furnished unit features a modern 4-pc bath, ensuite laundry, and a cozy private patio right outside your door. Enjoy the convenience of an all-inclusive rental hydro, water, AC and high speed internet are included. Just steps to Avenue Rd shops, cafes, and groceries, and only a 4-minute drive to Hwy 401. Available for both short-term and long-term stays. One parking spot available on the driveway. (id:50886)
Royal LePage Signature Realty
400 - 801 Eglinton Avenue W
Toronto, Ontario
For More Information About This Listing, More Photos & Appointments, Please Click "View Listing On Realtor Website" Button In The Realtor.Ca Browser Version Or 'Multimedia' Button Or Brochure On Mobile Device App. (id:50886)
Times Realty Group Inc.
270 Sheppard Ave. W. & 5 Addington Ave.
Toronto, Ontario
The property is being sold pursuant to an order of the Ontario Superior Court of Justice. Please Click "View Listing On Realtor Website" Button In The Realtor.Ca Browser Version Or 'Multimedia' Button or brochure On Mobile Device App for Further details of the sale process. This sale process can be obtained by visiting the Court-Appointed Receiver's website. Lot size: 45.05 ft x 119.05 ft x 327.91 ft x 135.15 ft x 187.57 ft x 16.08 ft x 95.10 ft; 139.69 ft x 47.08 ft x 139.69 ft x 47.04 ft. Possession Upon Court Approval of Sale. (id:50886)
Times Realty Group Inc.

