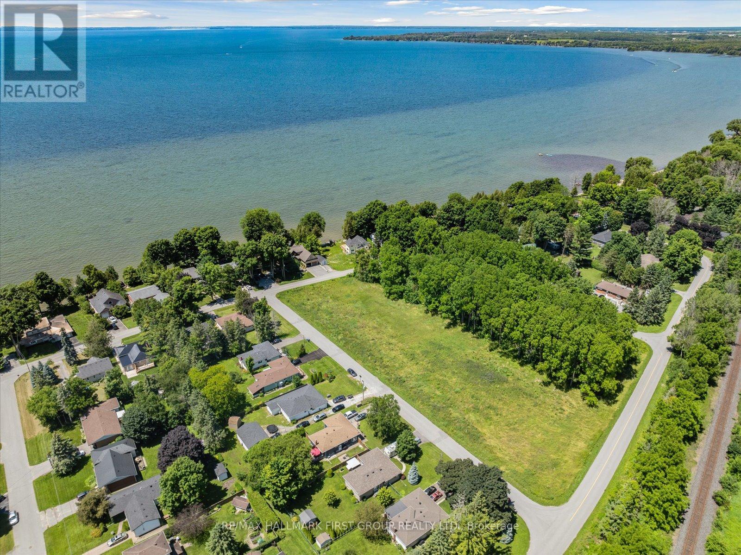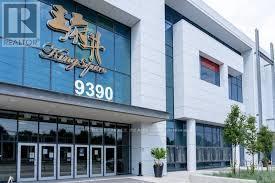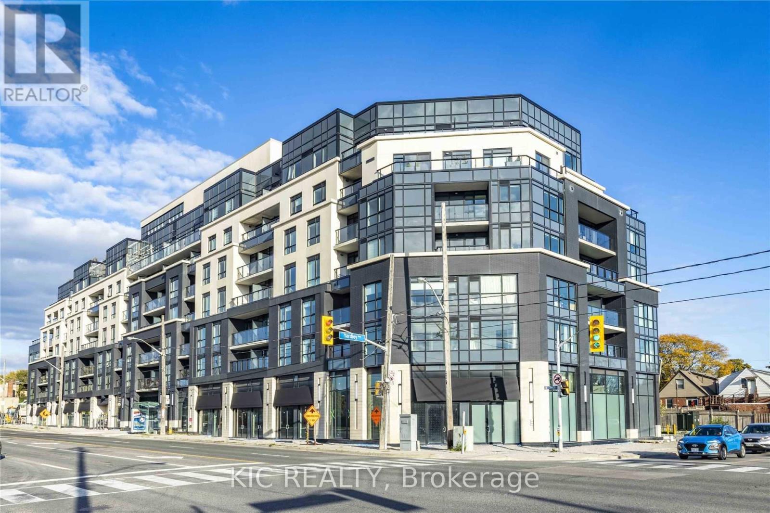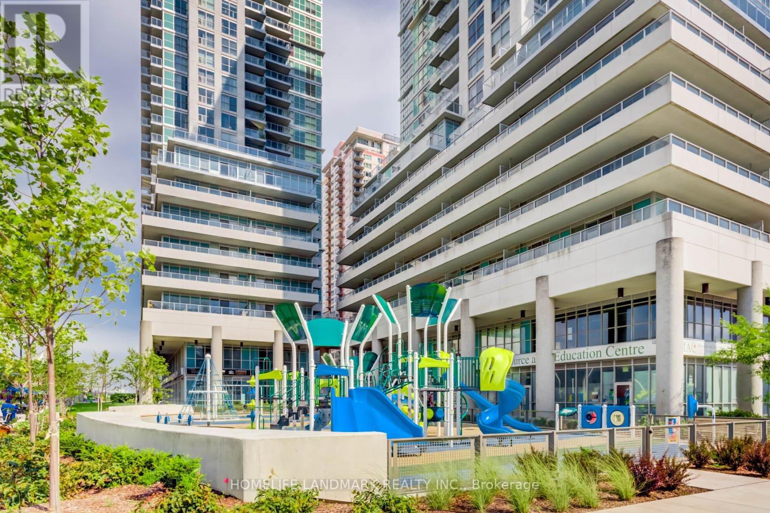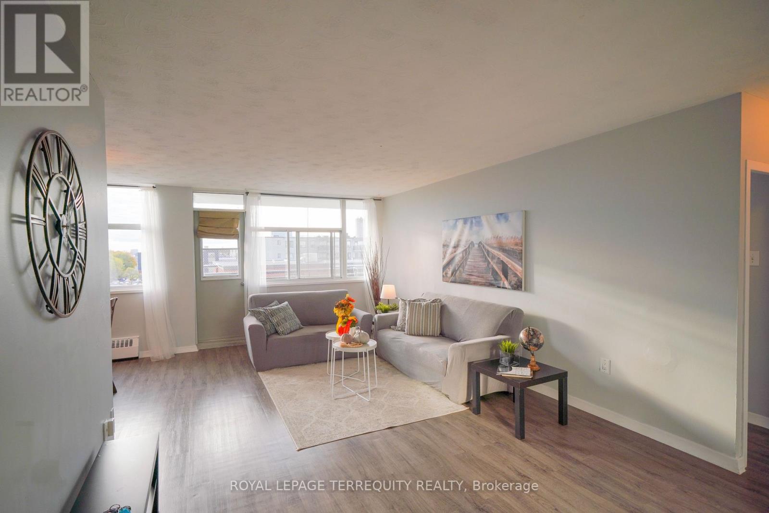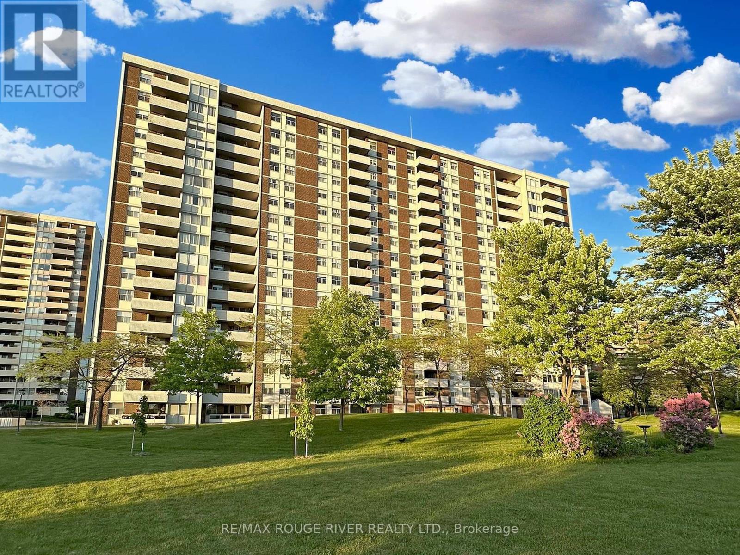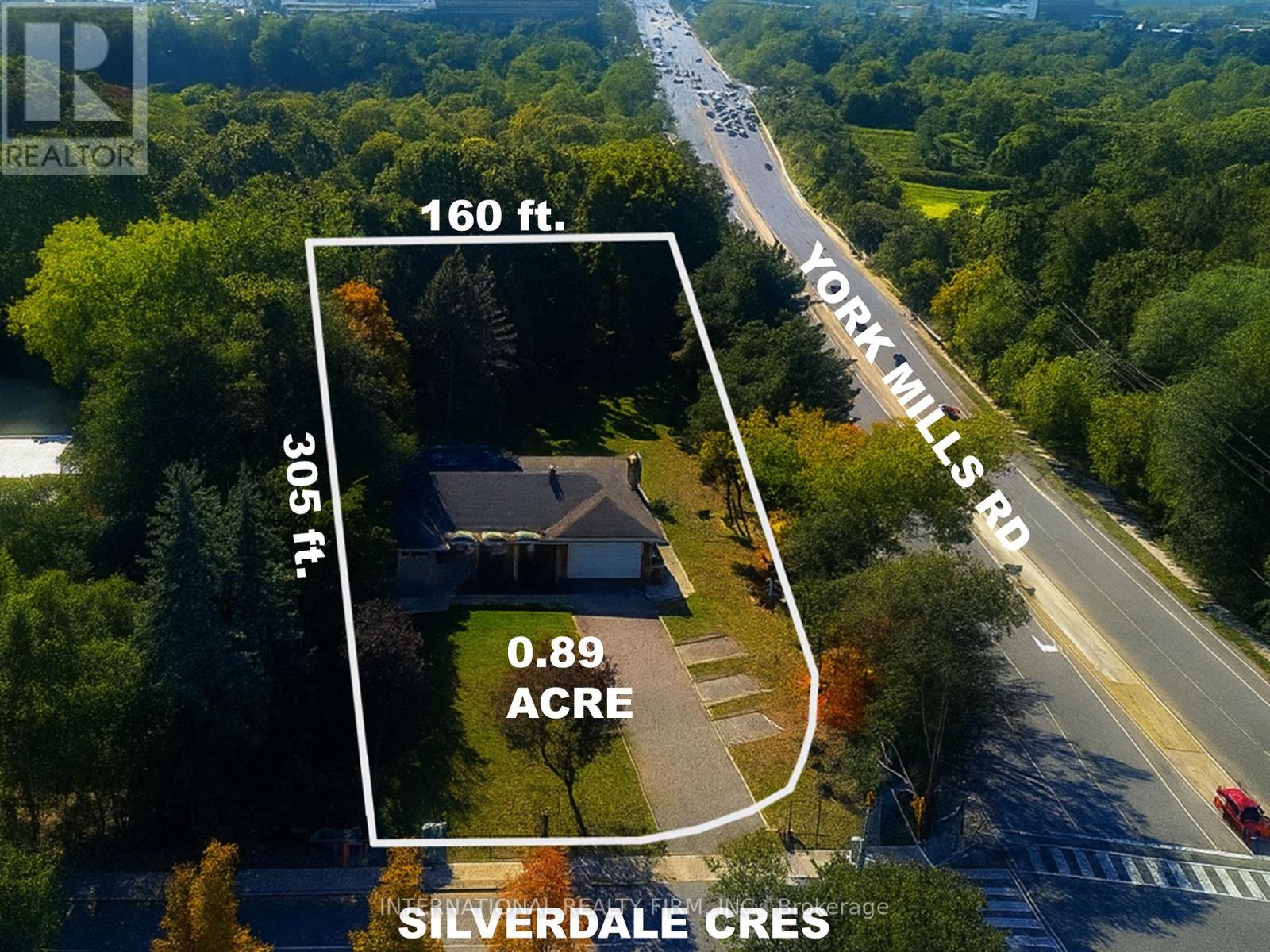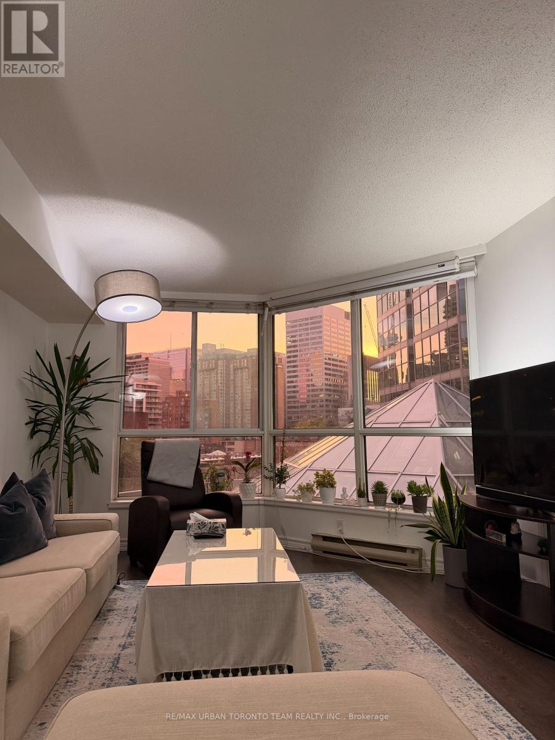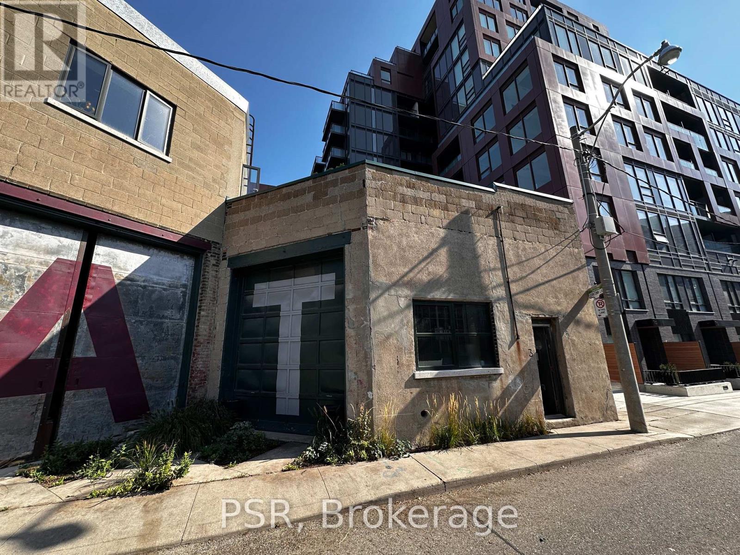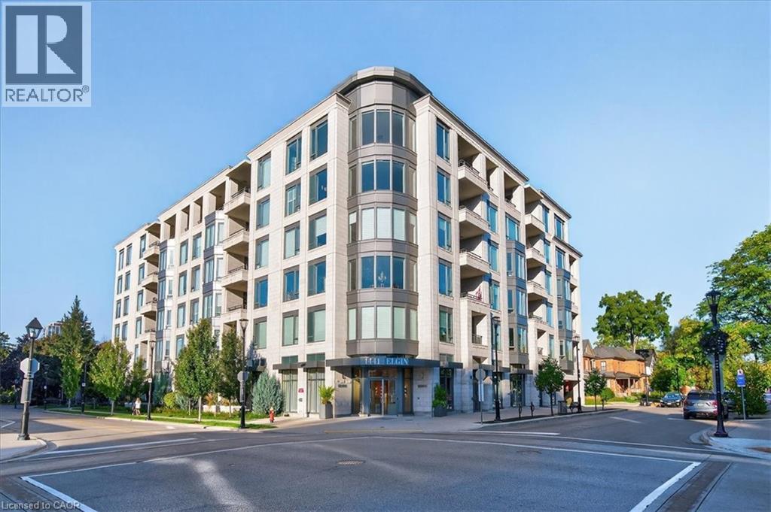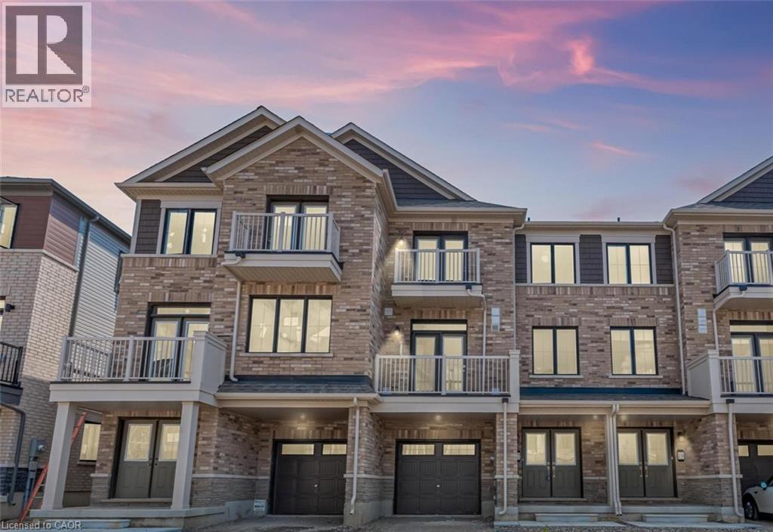0d Third Street
Brock, Ontario
Incredible opportunity to build your dream home just a short walk to Lake Simcoe and all the amenities of vibrant Beaverton the largest community in Brock Township. Enjoy easy access to shops, restaurants, and local services, plus you're less than a five-minute drive to the Beaverton Yacht Club, Harbour Park, and marina. With year-round fishing tournaments and summer regattas, Lake Simcoe offers an unbeatable lifestyle for outdoor and boating enthusiasts alike. A prime location to create the home you've always envisioned! (id:50886)
RE/MAX Hallmark First Group Realty Ltd.
2bq1 - 9390 Woodbine Avenue
Markham, Ontario
Location! Location!! Location!!! Welcome To King Square Shopping Centre, Canada's Largest Asian Mall In The Heart Of Markham, Woodbine/16th Ave, The Prestigious CACHET Community. This Opportunity Is To Own 50% Of The Property. Largest Unit, 23,308 Sq. Ft, 31' Clearance (Double Height) Allows For Mezzanine To Double Your Space & Revenue In The Future. Steps From Parking Elevators & Escalators. Currently Single Tenanted To King Square Sports Centre With Amazing Rental Income & Long Term Lease. Cap Rate: 5.5%. The Asking Price Is For 50% Ownership Of The Property. Perfect For Investors To Take The Role Of Hassle-free Landlords And Keep The Steady Cash Flow Coming In! (id:50886)
Rc Best Choice Realty Corp
226 - 1401 O'connor Drive
Toronto, Ontario
Bright Immaculate 1 Bedroom Condo in a Fabulous Building In The Heart of East York. Newer Building With a Rooftop Garden Area, BBQ Area, Exercise Room, Party Room. Bus Stop Right Outside The Front of The Building. Bright Master Bedroom With A Huge Walk-in Closet. Beautiful Laminate Flooring thru-out, Freshly Painted thru-out. Custom Window Coverings, Stainless Steel Appliances, Built In Dishwasher/Microwave, Washer/Dryer, Central Air, Wifi and Cable Included. (id:50886)
Kic Realty
1709 - 60 Town Centre Court
Toronto, Ontario
Bright, Clean & Sun-Filled Southwest Corner Unit! This beautifully maintained unit offers a functional split-bedroom layout, ensuring excellent privacy and an unobstructed view of the Toronto skyline. Enjoy modern laminate flooring, Brand new paint throughout and broadloom in both bedrooms, quality appliances, and abundant natural light throughout. The building features 24-hour concierge/security, a theatre room, fully equipped fitness centre, outdoor BBQ area, patio lounge, and sun deck. Ideally located just steps from UofT Scarborough, Scarborough Town Centre, TTC, RT, Highway 401, and a variety of shops and amenities. Don't miss out on this fantastic opportunity!Bright, Clean & Sun-Filled Southwest Corner Unit! This beautifully maintained unit offers a functional split-bedroom layout, ensuring excellent privacy and an unobstructed view of the Toronto skyline. Enjoy modern laminate flooring, Brand new paint throughout and broadloom in both bedrooms, quality appliances, and abundant natural light throughout. The building features 24-hour concierge/security, a theatre room, fully equipped fitness centre, outdoor BBQ area, patio lounge, and sun deck. Ideally located just steps from UofT Scarborough, Scarborough Town Centre, TTC, RT, Highway 401, and a variety of shops and amenities. Don't miss out on this fantastic opportunity! (id:50886)
Homelife Landmark Realty Inc.
11 - 1450 Kingston Road
Pickering, Ontario
An exciting opportunity is now available to acquire the business operations of Daal Roti, a well-established and highly respected Indian restaurant known for its authentic Bombay-style cuisine, fresh ingredients, and exceptional dining experience. Located in a prime leased location with excellent visibility and strong foot traffic, the restaurant enjoys a loyal customer base, strong brand recognition, and a solid reputation for quality and service. The sale includes the brand and goodwill, all kitchen equipment, furniture, and fixtures, trained staff, established operating procedures, and vendor relationships. This is a turnkey opportunity ideal for investors or entrepreneurs looking to continue the success of a popular restaurant or to launch their own concept in a fully equipped, high-traffic location. Please note, this is a sale of the business only real estate is not included. (id:50886)
Dream House Real Estate Inc.
807 - 2245 Eglinton Avenue E
Toronto, Ontario
Perfectly situated in a prime location, this home combines comfort, convenience, and exceptional value. Enjoy peace of mind with utilities included in the condo fees, making budgeting simple and stress-free. Step out onto the large open balcony to unwind and enjoy the fresh air, or soak in the natural light that fills the warm, inviting living space - perfect for relaxed city living. Commuters will love the unbeatable access to transit: just steps to Kennedy Station (TTC), the upcoming Eglinton LRT, and Kennedy GO Station for easy travel across the city. Plus, shopping, dining, schools, and parks are all just moments away. Don't miss this incredible opportunity to own an affordable home in one of the city's most convenient and connected neighbourhoods! (id:50886)
Royal LePage Terrequity Realty
902 - 44 Falby Court
Ajax, Ontario
Rarely offered, bright, and spacious 2-bedroom (plus den) unit, freshly repainted and featuring quality laminate flooring throughout. Almost 1100 sq.ft of living space. Enjoy spectacular South Western views of Ajax, with sun-filled exposure creating gorgeous evening city lights. The large primary suite features a 3-piece ensuite bath and a walk-in closet, while the second bedroom is well-sized. This well-maintained unit includes a full 4-piece main bath and convenient en-suite laundry. The location is unbeatable: steps to Ajax Plaza, the Lakeridge Hospital, and minutes to Highway 401. Enjoy fantastic building amenities, including a pool, recreation room, exercise room, sauna, tennis court, and visitor parking. Available for immediate possession. (id:50886)
RE/MAX Rouge River Realty Ltd.
10 Silverdale Crescent
Toronto, Ontario
LUXURY TOWNHOUSE DEVELOPMENT ABUTTING THE DONALDA GOLF CLUB ***** DEVELOPMENT CONCEPT: 24 back-to-back townhouse units / 3-storeys / 38,000 GFA ***** SITE: 0.89 acre / corner of York Mills Rd and Silverdale Cres / 305 ft width / 102-160 ft depth (see survey for details) ***** ZONING: Major Street (Zoning By-Law 68-2024) / permitting townhouses of up to 4 storeys (13.0m) or apartment building of up to 6 storeys (19.0m) ***** PLANNING: Substantial planning work has been completed to enable the purchaser to proceed expeditiously with the entitlement process ***** PRIVACY & FOREST VISTAS: Surrounded by woodlot, providing privacy and ravine style vistas / TRCA and Urban Forestry buffers identified ***** LOCATION: Backing on to a golf club and surrounded by parks, bike trails, excellent schools, convenient shopping, and extensive parklands / proximity the DVP and Hwy 401. ***** HOLDING INCOME: two existing residential tenancies. ***** MORE DETAILS: Development package available upon request. (id:50886)
International Realty Firm
413 - 38 Elm Street
Toronto, Ontario
Short-Term Furnished Lease - All Inclusive at Minto PlazaWelcome to 38 Elm St, a beautifully maintained and fully furnished suite located in the heart of downtown Toronto. This immaculate unit features new hardwood flooring in the living and dining areas and offers approximately 729 sq. ft. of bright, functional living space.. All utilities are included, making this an effortless, turnkey short-term rental option. Parking available for purchase if needed.Perfectly situated just steps to the subway, Eaton Centre, restaurants, cafes, and world-class entertainment. Close proximity to major hospitals-including Toronto General, Mount Sinai, and SickKids-makes this an ideal location for medical professionals or visiting families. Surrounded by excellent schools, parks, and amenities, this address offers ultimate convenience and luxury in one of the city's most vibrant neighbourhoods. (id:50886)
RE/MAX Urban Toronto Team Realty Inc.
3a Gilead Place
Toronto, Ontario
Step into something truly exceptional - this is not your average rental space . Nestled in the heart of one of downtown Toronto's most dynamic areas, this unit resides in a historic building that has not only stood the test of time but has also stared in multiple film productions, giving it a cinematic edge you simply wont find elsewhere. The moment your client crosses the threshold , they will sense the character - high ceilings , exposed brick, oversized windows flooding the space with natural light , and architectural details that whisper stories of past creative uses and future possibilities. Think studio , showroom , gallery, creative office, event space - the floor plan flexes easily, and the zoning allows for multiple uses . Offered on a gross lease (everything included ) , the tenant can focus purely on the vision without getting boggled down in utilities and hidden cost. The owners are actively involved- they care. That level of stewardship is rare. The buildings charm and ownerships personal touch gives this opportunity true distinction. Location-wise : your in a vibrant downtown neighbourhood that offers both authenticity and access. Just around the corner you'll find major transit links, great dining and retail pockets that unmistakable creative downtown energy. Your client can walk or roll to the city's best while still operating in a space that feels bespoke and off-the-mainstream. Lease term is flexible , starting at a minimum of one year- we'll work with you to tailor the term to the right use and fit. Because the owners care about the community , they'll review the full tenant package to ensure the fit is solid. If your client is looking to elevate their brand , build space that reflects their identity, and stamp their presence in a location that has both story and structure - this is it. Dont use lease. Claim a space that resonates , that inspires (id:50886)
Psr
1441 Elgin Street Unit# 306
Burlington, Ontario
Move in ready, just bring your personal items. This luxurious unit CAN be purchased COMPLTELY FURNISHED. Exquisite END UNIT in luxury building. This beautifully renovated quiet END UNIT offers the perfect blend of luxury and convenience, located directly across from the Burlington Performing Arts Centre and within walking distance to downtown, restaurants, Lake Ontario and Spencer Smith Park. Renovated in 2025, this home features a HIGH END KITCHEN and bathrooms by elite fine custom cabinetry, including an oversized kitchen island, upgraded coffered ceilings, crown moulding, upscale designer lighting by union lighting, upgraded lighting system with Lutron controls, custom draperies, and hunter douglas automated blinds elevate the space. Custom feature walls, closet organizers, and a murphy bed in the 2nd bedroom add both style and functionality. Relax on the cozy balcony with gas bbq hookup or enjoy panoramic views from the 7th floor rooftop patio overlooking beautiful Lake Ontario. The primary ensuite offers heated floors for added comfort. This exceptional home combines thoughtful design with prime location for a truly remarkable experience. This unit includes TWO UNDERGROUND PARKING SPACES with and EV CHARGER and STORAGE LOCKER (id:50886)
Royal LePage Burloak Real Estate Services
17 St Lawrence Road
Caledonia, Ontario
Welcome to this newly built 3-storey townhome by Empire Homes featuring 3 bedrooms, 2 bathrooms, and an attached garage for your convenience. Enjoy a functional layout with clean finishes throughout, perfect for comfortable everyday living. The home includes two balconies, ideal for morning coffees or evening relaxation. Located in the ever growing Empire Avalon community, this home offers modern living with low maintenance, great value, and is perfect for first time home buyers, families or investors. Available immediately, furniture is negotiable. Tenant responsible for all utilities and rental items (id:50886)
Revel Realty Inc.

