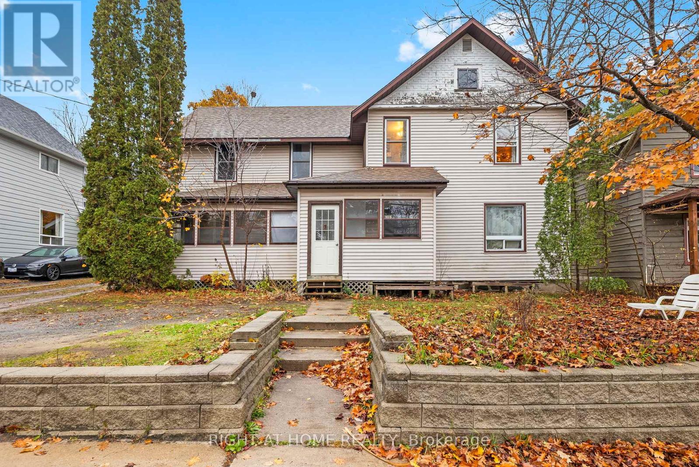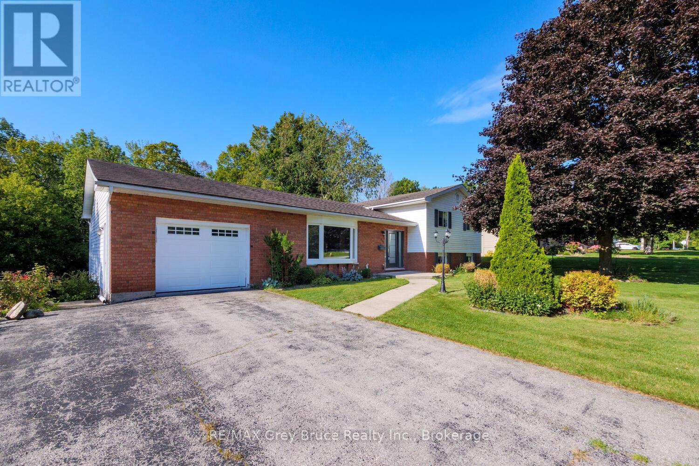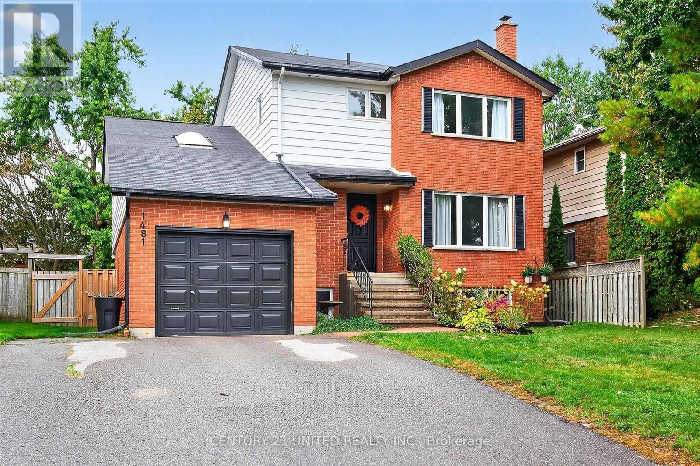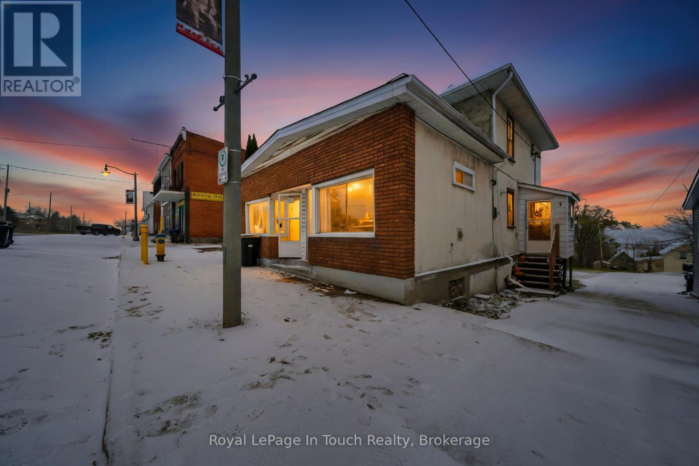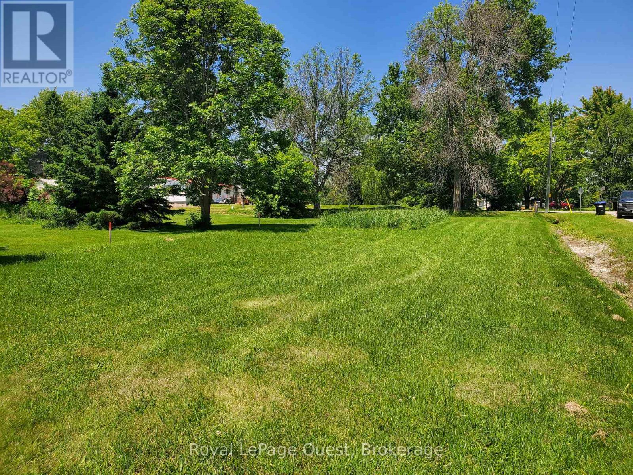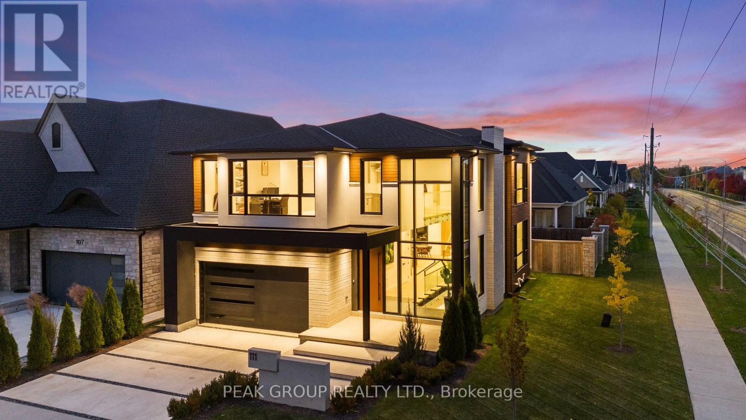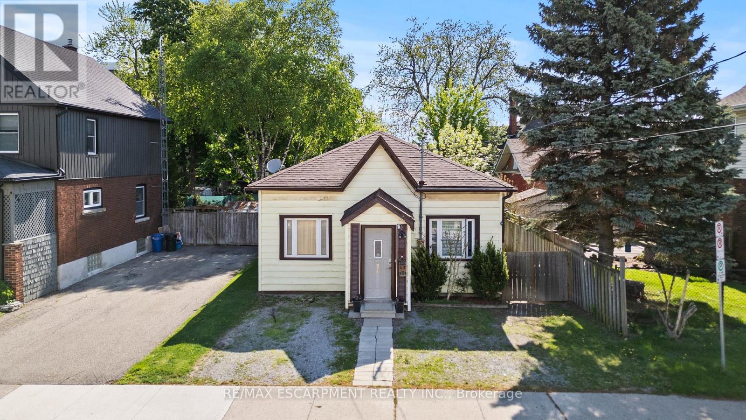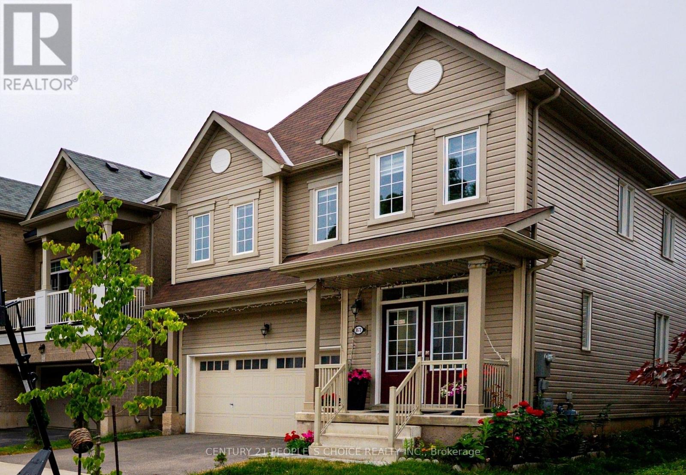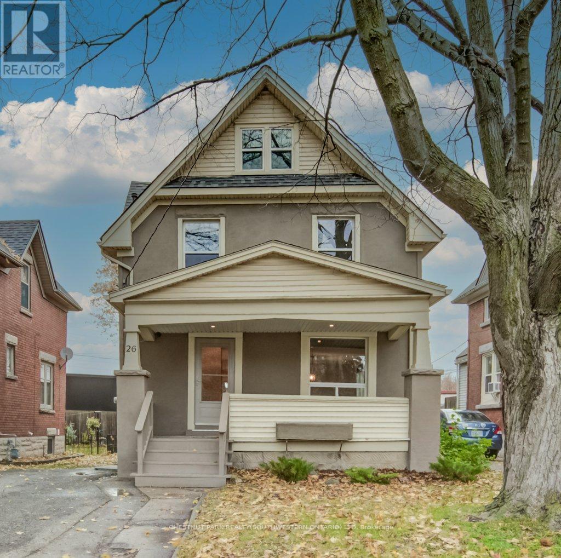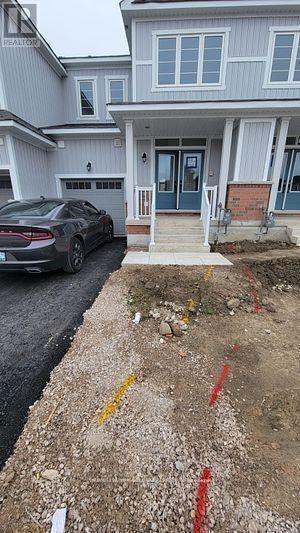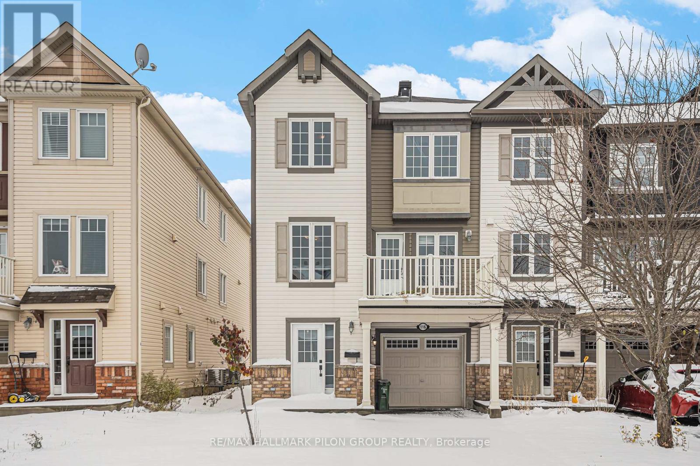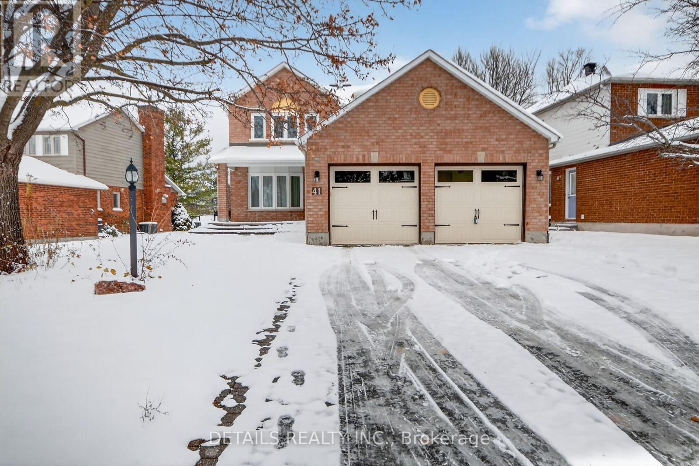105 Gibson Street
Parry Sound, Ontario
Investors take note! Welcome to 105 Gibson Street, a solid 4-plex investment opportunity ideally located in the heart of Parry Sound, one of Canada's fastest-growing communities. This fully tenanted property features four self-contained units - two 1-bedroom suites, one 2-bedroom suite with laundry, and one studio apartment - all currently rented on month-to-month agreements.Each unit is separately metered for hydro, allowing tenants to manage their own utility costs, while the landlord covers water and sewage. Floor plans with room sizes are available in the attachments.With strong existing cash flow, great tenants, and a location in a thriving market, this property offers an excellent opportunity for investors looking to expand their portfolio with a turnkey, income-producing asset. (id:50886)
Right At Home Realty
699 20th Street W
Owen Sound, Ontario
This property has it all! Set on just under an acre lot with 198-foot frontage ravine lot at the edge of the city, this lot is one of the nicest in the City, with your very own stream! Tastefully updated throughout with custom finishes, this home will impress. As you walk into the home, you'll immediately notice the spacious layout and the formal living room on the left, walk a few steps right into the dining room with sliding patio doors that lead to a deck with a gazebo and to the left of the dining room is a gorgeous kitchen with a high-end cherry cabinetry with loads of storage and a functional layout. On the second level of the home there is a renovated bathroom also with high end cabinetry, that leads to the primary bedroom. There are 2 additional bedrooms on the level. On the lower level you will find a huge rec-room with patio doors that walk out to a lower-level deck and the private rear yard. There is also an updated 3-piece bath. There is an unfinished, lower level that has the mechanical systems of the house all of which have been updated, the laundry area and a walk out that leads to the rear yard. This home and property have been maintained well and it shows! This property is located close to Georgian Shores Marina, Kelso Beach Park, and really all the amenities Owen Sound has to offer. (id:50886)
RE/MAX Grey Bruce Realty Inc.
1481 Wildlark Drive
Peterborough, Ontario
Excellent West End location on a quiet , low traffic street, close to parks, playgrounds, schools, P.R.H.C.and many other amenities. An area of well maintained homes in a preferred family neighbourhood.This unique layout offers 3 bedrooms on upper floor, huge family/great rm over garage, formal living and dining areas plus an eat-in kitchen. Nice open site lines, clean throughout, lots of windows, unspoiled hardwood floors, recently professionally painted and decorated, extremely basement, mature private yard, walkout from dining room to deck, shingles 2018 and new current inspection report completed and available. (id:50886)
Century 21 United Realty Inc.
A - 7 Robert Street W
Penetanguishene, Ontario
Welcome to 7A Robert Street, a bright and tidy main-floor 2-bedroom apartment conveniently located just minutes from downtown Penetanguishene. This inviting unit offers comfortable, easy living in a quiet residential area close to everything you need.Step inside to find a practical layout featuring an open living area, a clean and efficient kitchen, and two comfortable bedrooms-perfect for a small family, couple, or working professional.Enjoy the convenience of main-floor living, on-site parking, and being within walking distance of shops, restaurants, parks, schools, and the waterfront. (id:50886)
Royal LePage In Touch Realty
4138 Fountain Drive
Ramara, Ontario
Level & Cleared Vacant Lot in Ramara Township. 50 FT X 197 Ft. Deeded Access to Lake Simcoe over 4139 Fountain Drive. Buyer to do own Due Diligence. Property is an Estate Sale and is selling "As Is, Where Is". Easy Access to HWY 12, 10 Minute Drive to Orillia, and Casino Rama. Close to Mara & McRae Provincial Parks and Other Amenities. (id:50886)
Royal LePage Quest
111 Millpond Road
Niagara-On-The-Lake, Ontario
Modern Luxury Meets Refined Design Built by Rahnama Homes, this masterpiece two-storey residence is ideally located in the highly sought-after community of St. Davids in Niagara-on-the-Lake. Perfectly positioned on a corner lot, this home exemplifies modern architecture and elegant craftsmanship. From the moment you step inside, you're greeted by a grand open staircase, soaring ceilings, and expansive windows that flood the space with natural light.Custom feature walls and designer finishes throughout create an immediate sense of sophistication. As you continue through the grand foyer, the home unfolds into a striking open-concept living space that seamlessly connects the great room, dining area, and kitchen. The kitchen serves as the heart of the home-anchored by a 10-foot island, surrounded by premium cabinetry, beautiful countertops, high-end appliances, and designer fixtures. Recessed lighting and commercial-grade windows enhance the serene, airy ambiance, while your 20-foot custom sliding doors blur the line between indoor and outdoor living, perfect for entertaining or quiet relaxation. Upstairs, discover four spacious bedrooms retreats, each with its own private ensuite and walk-in closet. The primary suite evokes the essence of a luxury hotel, where privacy and openness are masterfully balanced. The walk-in closet, adorned with floor-to-ceiling custom cabinetry, flows effortlessly into a spa-inspired 5-piece ensuite, complete with a soaking tub, glass shower, and designer double vanity. Luxurious living continues into your fully finished lower level -featuring a home gym, theatre room, and recreation area with walk-out access to the backyard. A stylish 3-piece glass-tiled bathroom, ample storage, and a cold cellar complete this versatile space.Every inch of this residence has been curated with care and precision. From its architectural details to its luxurious finishes, this home is more than a place to live-it's a statement in modern luxury living. (id:50886)
Peak Group Realty Ltd.
4774 Saint Clair Avenue E
Niagara Falls, Ontario
Welcome to 4774 Saint Clair Avenue, a beautifully updated detached bungalow in the heart of downtown Niagara Falls. Ideal for first-time buyers, retirees, or investors, this move-in ready home features soaring 10-foot ceilings, an open-concept layout, laminate flooring, and abundant natural light. The modern kitchen is thoughtfully designed with custom finishes and stainless steel appliances, while the spacious primary bedroom includes new pot lights and a private two-piece ensuite.Both bathrooms have been tastefully renovated with updated vanities, toilets, ceilings, and lighting. The laundry room includes a brand-new washer and dryer for added convenience. Major upgrades include a new furnace (2022), hot water boiler (2022, owned), central air (2023), roof (2016), and city-upgraded water main and sewage lines. The home also offers 100-amp service.Enjoy the fully fenced yard, back deck, and newly added garden. With three parking spots and a location close to restaurants, transit, and local amenities, 4774 Saint Clair offers comfort, style, and lasting value. Includes all appliances, window coverings, light fixtures, and shed. (id:50886)
RE/MAX Escarpment Realty Inc.
8670 Chickory Trail
Niagara Falls, Ontario
Welcome to this stunning newly built 4-bedroom, 3-bathroom detached home featuring soaring 9 ft ceilings on the main level, perfectly situated in a peaceful neighborhood just minutes from Niagara Falls. From the moment you arrive, the elegant double-door entrance sets the tone, welcoming you into a grand 26 ft foyer that flows seamlessly into the bright and spacious open-concept kitchen and dining area. Here, you'll find modern appliances, tiled flooring, two convenient pantries, and a large window that floods the space with natural light. The inviting living room boasts upgraded hardwood floors and oversized windows, creating a warm, sun-filled retreat. A dedicated office/planning room adds valuable functionality perfect for working from home and offers a walk-out to the private, fenced backyard, ideal for enjoying your morning coffee or weekend gatherings. Ascend the elegant hardwood staircase, accented by a picture window, to the second floor where spacious bedrooms with high ceilings, large windows, and built-in closets await. The primary suite features a generous walk-in closet and a luxurious 5-piece ensuite bath. A thoughtfully placed second-floor laundry room with storage adds everyday convenience. While the unfinished basement awaits your personal touch, it presents excellent potential whether for a separate entrance and rental suite or a dream recreation space. A double garage and expansive driveway provide ample parking. This beautiful home offers not just comfort, but also convenience close to QEW, shopping plazas, Costco, schools, parks, GO Station, and just minutes from downtown Niagara Falls. Don't miss this opportunity to own a modern home in a serene setting with endless possibilities for your family's future! (id:50886)
Century 21 People's Choice Realty Inc.
26 St. Leger Street
Kitchener, Ontario
Welcome to this charming home filled with character and modern updates! Nestled in a beautiful historic neighbourhood near downtown Kitchener, this spotless two and a half storey detached home perfectly blends timeless charm with thoughtful improvements. Featuring three bedrooms, one full bathroom and two half bathrooms, freshly painted interiors, original trim, and abundant natural light throughout. Enjoy relaxing on the spacious covered front porch or the rebuilt back deck (2015), and take advantage of the finished attic as a bonus room or home office. Located just steps from shops, cafés, parks, and transit, with easy highway access, this home is ideal for first-time buyers, young families, or investors. Updates include a roof (2009), furnace (2011, serviced October 2025), air conditioner (2023), windows (2012). Don't miss your chance to experience this home's beautiful charm and character! (id:50886)
Chestnut Park Realty(Southwestern Ontario) Ltd
632 Anishinaabe Drive E
Melancthon, Ontario
Beautifully maintained and spotless 4-bedroom townhouse available for rent starting **January 1, 2026**. This home features **brand new appliances** - washer, dryer, fridge, and stove - along with elegant finishes and **hardwood flooring on the main level**. Situated on a **premium lot facing the park**, offering both comfort and style. Conveniently located at **Hwy 89 and Hurontario St. in Shelburne**, close to all major amenities. Walking distance to **Emerald Crossing Plaza**, **Starbucks**, **Foodland**, **McDonald's**, **Tim Hortons**, **Pet Valu**, **Dollarama**, and more. (id:50886)
Save Max First Choice Real Estate Inc.
116 Sunshine Crescent
Ottawa, Ontario
Welcome to this bright and modern three-storey Mattamy townhome located in the sought-after Summerside community of Orléans.The entry level features convenient inside access to the garage, a powder room and a laundry area, offering everyday functionality and comfort. On the second level, you'll find an open-concept layout with living, dining and kitchen areas that flow seamlessly together. The upgraded laminate flooring and abundance of natural light create a warm and inviting atmosphere, perfect for both relaxing and entertaining. Step outside to the private deck located above the garage which is an ideal spot for enjoying your morning coffee or hosting summer get togethers. With no rear yard to maintain, you can simply relax and enjoy a low-maintenance lifestyle.The third level offers a full bathroom and three well-appointed bedrooms, including a spacious primary suite complete with a walk-in closet. Residents of Summerside enjoy access to multiple parks, playgrounds and beautiful walking and biking trails. This location also offers excellent proximity to schools, transit and a variety of shopping and amenities, everything you need is just minutes away. Rental application, credit check and current paystubs required. (id:50886)
RE/MAX Hallmark Pilon Group Realty
41 Weslock Way
Ottawa, Ontario
Immaculate updated three-bedroom executive home in sought-after Kanata Lakes, ideally situated backing onto a beautifully treed area of the Kanata Golf & Country Club's 13th hole. The custom open-concept kitchen offers abundant cabinetry, generous counter space, and stainless-steel appliances including a JennAir gas range-perfect for the avid cook. The bright family room features large windows and a wood-burning fireplace, creating a warm, inviting space for gatherings. Upstairs, the spacious primary suite includes a walk-in closet and a well-appointed ensuite bath. The lower level adds a newly finished family room with a shower, vanity, and full bathroom (2022), plus excellent storage and workshop potential. Enjoy the outdoors on the expansive deck overlooking the private yard and in-ground pool (2021)-a perfect retreat for morning coffee or evening barbecues. Notable updates include: Insulated garage door (2018)Triple-pane windows (2018) Eavestroughs with gutter guards (2018) Kitchen renovation (2012-2013) Krumper blinds on six windows (2018) Furnace (2014) Upgraded stair carpeting with premium underlay (2020) Roof (2002) and A/C (2003) New windows in living room and upper bedroom (2021) Main floor powder room and laundry remodel (2021) Epoxy-finished garage floor (2022) Full interior repaint (2023) Extras include a gas BBQ hookup, alarm system, extra fridge, and freezer. Pets allowed. This property combines elegance, comfort, and a truly exceptional location. (id:50886)
Details Realty Inc.

