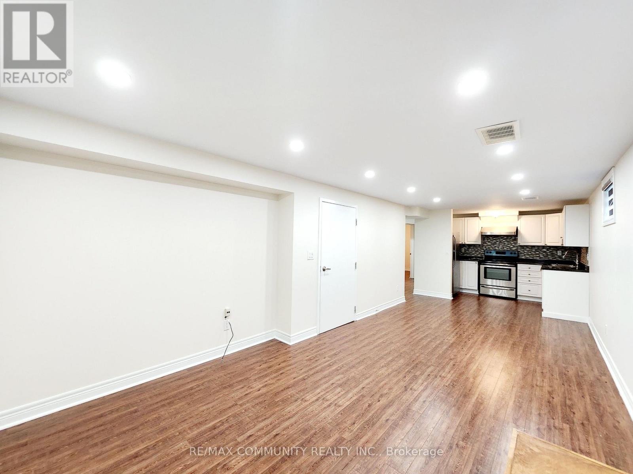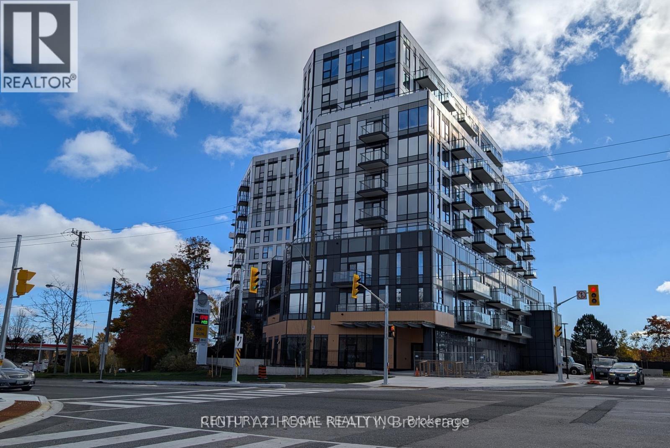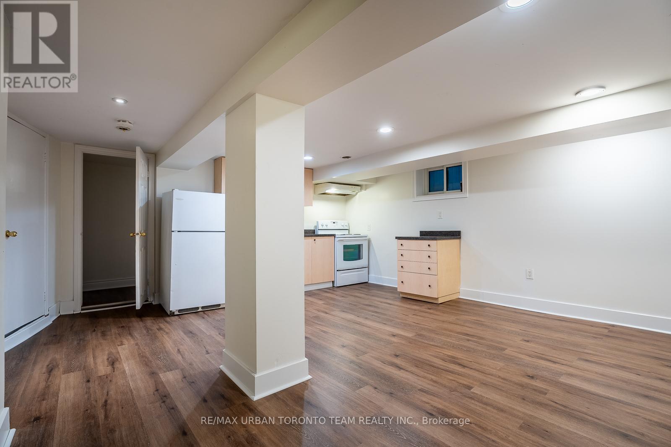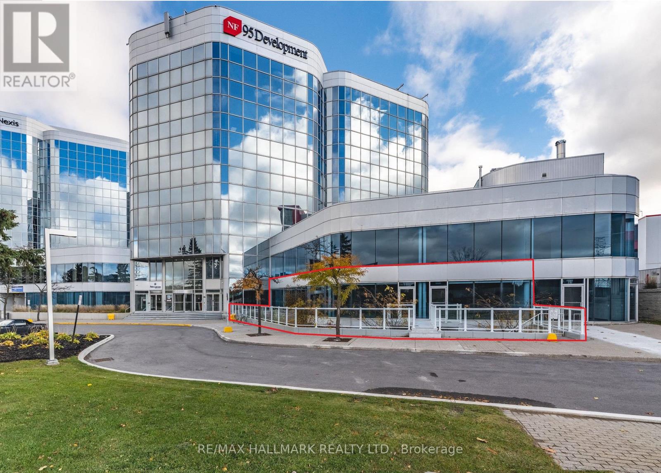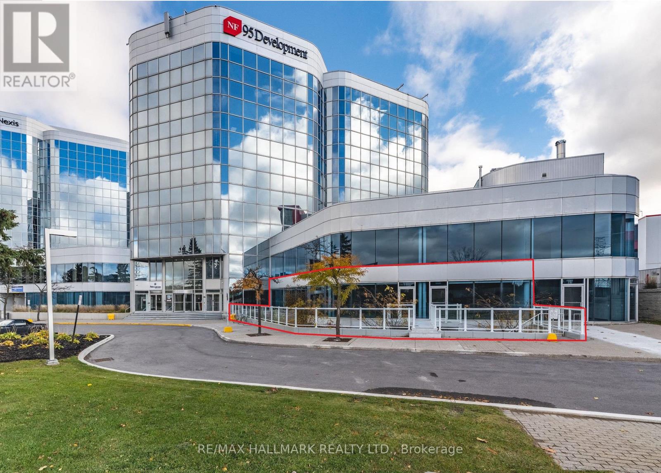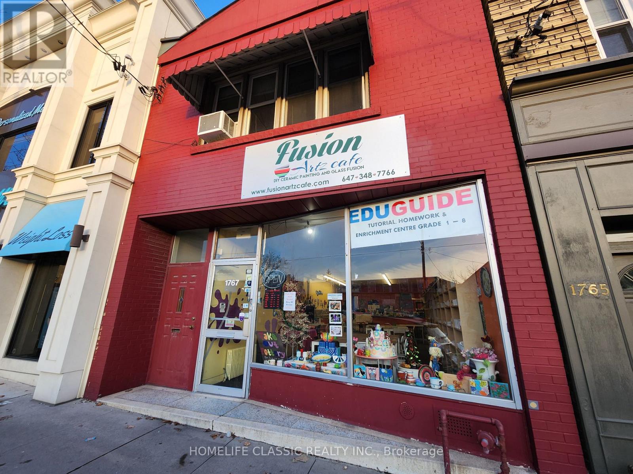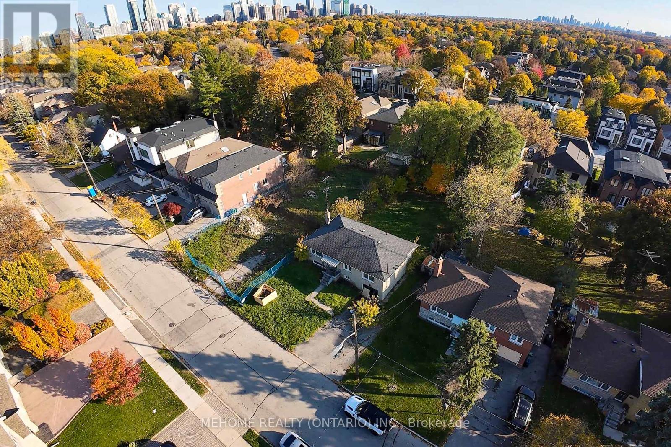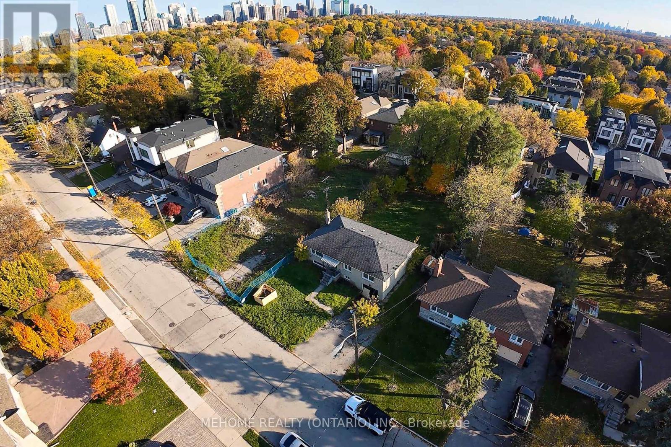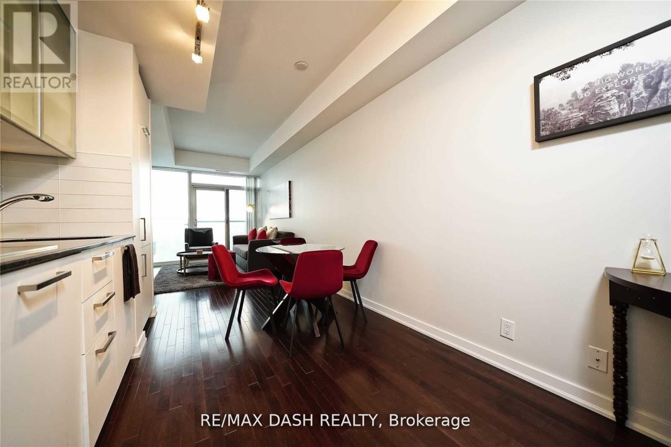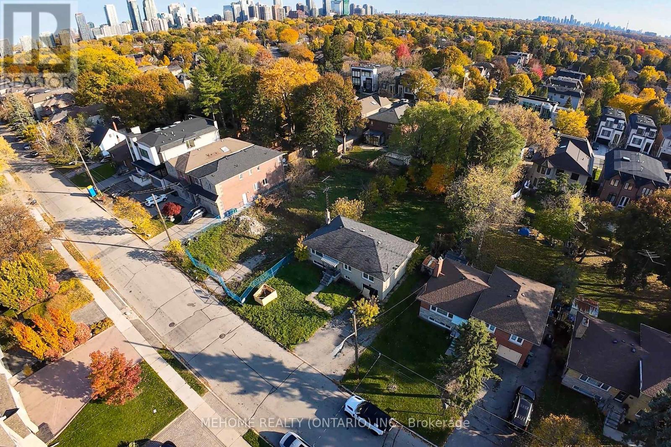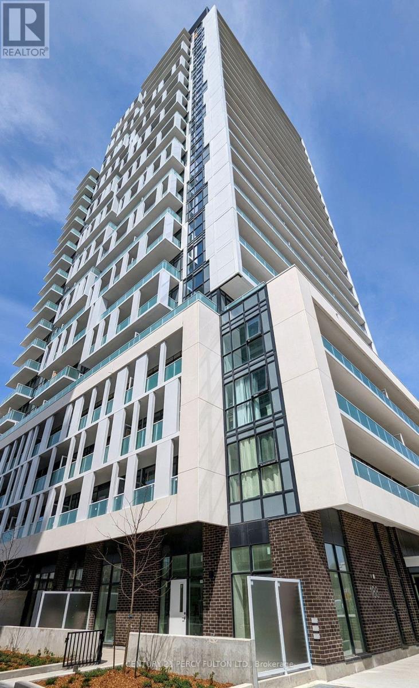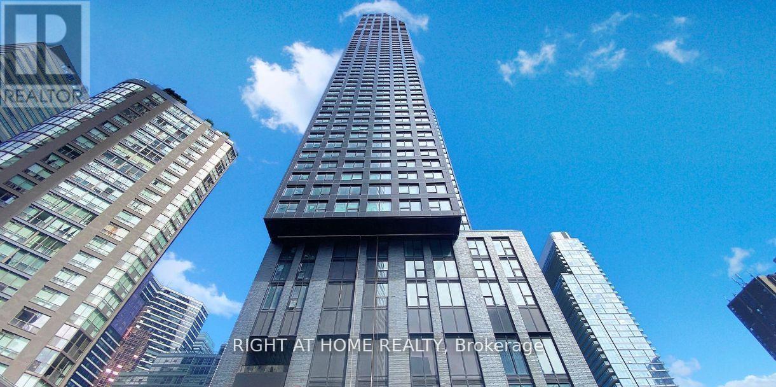Bsmt - 77 Waringstown Drive
Toronto, Ontario
Bright and spacious 2-bedroom plus den basement apartment located in a highly convenient Wexford-Maryvale neighbourhood. Steps to TTC, Parkway Mall, and the public library, with easy access to Highway 401 and 404. Well-maintained unit with wonderful owners living upstairs. Includes 1 parking space and 35% utilities. (id:50886)
RE/MAX Community Realty Inc.
416 - 7439 Kingston Road E
Toronto, Ontario
New 1+1 Bedroom In Narrative Condos In Rouge River Community, Bright and Spacious Suite, Den Can Be Used As Home Office or Room, Spacious Living & Dining Room, Great Neighbourhood Access To Parks, Lake Ontario, Shops, Dining, Transit Including Go, Easy Access to Highway 401, Close To Schools and University Of Toronto. (id:50886)
Century 21 Regal Realty Inc.
Lower - 1277 Broadview Avenue
Toronto, Ontario
Just Renovated, New Flooring Throughout Entire Unit, Freshly Painted, 2 Bedroom Lower Level With Private Entrance W/Open Concept Kit, Lr + Dr, Reno'd Bathroom & Washer/Dryer, Storage Space! New Laminate Flooring Throughout Living And Dining Area. Close To Transit, Shopping, Groceries, Hwys. (id:50886)
RE/MAX Urban Toronto Team Realty Inc.
105,106,107 - 105 Gordon Baker Road
Toronto, Ontario
Prime Main Floor Retail Space Offering Approx. 2,454 Square Feet With Excellent Visibility And Prominent Brand Signage Overlooking Hwy 404, Thousands Of Cars Everyday Will See The Signage. Features Include Floor-To-Ceiling Glass Windows, Open-Concept Layout, (3) Three Parking Spaces Included In Lease, More Can Be Provided, Ample Underground And Surface Parking Spaces For Both Private And Visitor Use. Permitted Uses Including Retail Store, Restaurant, Café, Fitness, Yoga Studio, Dental, Medical Clinic, Educational/Training Facility And Much More. The Main Building Features Shared Amenities Including Lounge, Meeting Rooms, And A Common Office Area. Conveniently Located In The Heart Of The GTA-Just 1 Minute To Hwy 404, 5 Minutes To Hwy 401, And 10 Minutes To Hwy 407. Exceptional Exposure, Accessibility, And Visibility In A Thriving Area. (id:50886)
RE/MAX Hallmark Realty Ltd.
105,106,107 - 105 Gordon Baker Road
Toronto, Ontario
Prime Main Floor Retail Space Offering Approx. 2,454 Square Feet With Excellent Visibility And Prominent Brand Signage Overlooking Hwy 404, Thousands Of Cars Everyday Will See The Signage. Features Include Floor-To-Ceiling Glass Windows, Open-Concept Layout, (3) Three Parking Spaces Included In Lease, More Can Be Provided, Ample Underground And Surface Parking Spaces For Both Private And Visitor Use. Permitted Uses Including Retail Store, Restaurant, Café, Fitness, Yoga Studio, Dental, Medical Clinic, Educational/Training Facility And Much More. The Main Building Features Shared Amenities Including Lounge, Meeting Rooms, And A Common Office Area. Conveniently Located In The Heart Of The GTA-Just 1 Minute To Hwy 404, 5 Minutes To Hwy 401, And 10 Minutes To Hwy 407. Exceptional Exposure, Accessibility, And Visibility In A Thriving Area. (id:50886)
RE/MAX Hallmark Realty Ltd.
1767 Avenue Road
Toronto, Ontario
FUSION ARTZ CAFE is a Ceramic Painting, Canvas Painting & Glass Fusion Studio, where Kids, Adults and Seniors can enjoy a creative experience away from technology. Offering a Drop-in Studio, Classes, Corporate and Birthday Parties, and more. Located in the affluent area of Avenue Road just north of Lawrence, the Studio has been in operation for over 10 years. Strong, loyal clientele and plenty of room for growth. Sellers retiring. Come, check out this amazing opportunity today! (id:50886)
Homelife Classic Realty Inc.
387 Hounslow Avenue
Toronto, Ontario
A rare North York luxury infill opportunity-fully severed and ready to build. Prestigious address: 389 & 387 Hounslow Ave. This exclusive land assembly has been subdivided into three premium lots: 40'132', 40'132', and 35'132', with full municipal servicing and approvals in place. Flexible offering - purchase individually or as a complete assembly. A perfect canvas for luxury custom homes or boutique development. Wide frontages and deep 132' lots allow for grand architectural presence, triple-car layouts, pools, walk-out lower levels, and modern high-end design. Surrounded by multi-million-dollar new builds in one of North York's fastest-rising luxury pockets.Walking distance to parks, top schools, transit, and the Yonge corridor lifestyle. Build one. Build three. Create a luxury estate for your family-or deliver a signature project that defines the neighbourhood. Truly plug-and-play for builders and end-users - bring your vision to life. (id:50886)
Mehome Realty (Ontario) Inc.
389a Hounslow Avenue
Toronto, Ontario
A rare North York luxury infill opportunity-fully severed and ready to build. Prestigious address: 389 & 387 Hounslow Ave. This exclusive land assembly has been subdivided into three premium lots: 40'132', 40'132', and 35'132', with full municipal servicing and approvals in place. Flexible offering - purchase individually or as a complete assembly. A perfect canvas for luxury custom homes or boutique development. Wide frontages and deep 132' lots allow for grand architectural presence, triple-car layouts, pools, walk-out lower levels, and modern high-end design. Surrounded by multi-million-dollar new builds in one of North York's fastest-rising luxury pockets.Walking distance to parks, top schools, transit, and the Yonge corridor lifestyle. Build one. Build three. Create a luxury estate for your family-or deliver a signature project that defines the neighbourhood. Truly plug-and-play for builders and end-users - bring your vision to life. (id:50886)
Mehome Realty (Ontario) Inc.
6007 - 14 York Street
Toronto, Ontario
Experience Living In This Stunning 1-Bedroom, 1-Bathroom Residence Located On The 60th Floor, Offering Breathtaking Panoramic Views Of The CN Tower, Rogers Centre, The City Skyline, And The Lake. The Unit Features A Juliette Balcony That Invites Natural Light And Fresh Air, Creating An Airy And Inviting Atmosphere. Elegant Hardwood Floors Extend Through The Kitchen, Dining, And Living Areas, Complementing The Modern Design. The Kitchen Is Equipped With Sleek Granite Countertops And High-End Finishes, Perfect For Those Who Love To Cook And Entertain. Positioned In A Prime Location, This Residence Is Directly Across The Street From Scotiabank Arena, Union Station, And Convenient Amenities Such As Longos Supermarket And TD Bank. With Direct Access To The PATH, You're Just Steps Away From The Waterfront, Rogers Centre, CN Tower, And The Bustling Financial And Entertainment Districts. Easy Highway Access And 24-Hour Concierge Service Add To The Convenience And Security Of This Exceptional Unit. (id:50886)
RE/MAX Dash Realty
389b Hounslow Avenue
Toronto, Ontario
A rare North York luxury infill opportunity-fully severed and ready to build. Prestigious address: 389 & 387 Hounslow Ave. This exclusive land assembly has been subdivided into three premium lots: 40'132', 40'132', and 35'132', with full municipal servicing and approvals in place. Flexible offering - purchase individually or as a complete assembly. A perfect canvas for luxury custom homes or boutique development. Wide frontages and deep 132' lots allow for grand architectural presence, triple-car layouts, pools, walk-out lower levels, and modern high-end design. Surrounded by multi-million-dollar new builds in one of North York's fastest-rising luxury pockets.Walking distance to parks, top schools, transit, and the Yonge corridor lifestyle. Build one. Build three. Create a luxury estate for your family-or deliver a signature project that defines the neighbourhood. Truly plug-and-play for builders and end-users - bring your vision to life. (id:50886)
Mehome Realty (Ontario) Inc.
727 - 188 Fairview Mall Drive
Toronto, Ontario
Welcome To Verde Condos. This 1+1 Corner Unit Has A Unique Floor Plan Offered In The Building. With A Large-Spanning Balcony, Floor-To-Ceiling Windows, And Unobstructed Southern Exposure, This Unit Is Filled With Natural Light. Enjoy 9 Ft Ceilings Throughout, With A Bedroom That Has Its Own Private Balcony With An East Exposure. A Perfect Space For A Working Professional Or Couple. Steps To Fairview Mall, With Direct Access To The Sheppard Subway Line And Steps To Main Ttc Bus Routes. Access To A Variety Of Shops, Everyday Essentials, Restaurants, and A Massive T&T Grocery Store. Other Surrounding Amenities Include Cineplex Theatre, Parks, Toronto Public Library, Public Schools, Seneca College, Community Centres, Places Of Worship, And More. (id:50886)
Century 21 Percy Fulton Ltd.
3816 - 8 Wellesley Street W
Toronto, Ontario
Welcome to 8 Wellesley and Yonge in the Heart of Downtown Toronto. Bright and stylish Corner unit, 2-bedroom, 2 full bath, 713 sq. ft. 38th floor Southwest-facing with Lake View! floor-to-ceiling windows that fill the unit with natural light. Open-concept kitchen features built-in appliances, quartz countertops, backsplash, and a large entrance closet/Laundry Unit. The primary bedroom includes a 4-piece ensuite and closet, while the second bedroom with a large window. Steps from Wellesley Station, U of T, TMU (formerly Ryerson), Yorkville, and the Financial District. Surrounded by cafes, grocery stores, restaurants, and everyday essentials. Residents have access to premium amenities including a fitness centre, yoga studio, rooftop terrace with BBQs, outdoor patio, stylish lounge, and 24-hour concierge with guest parking. (id:50886)
Right At Home Realty

