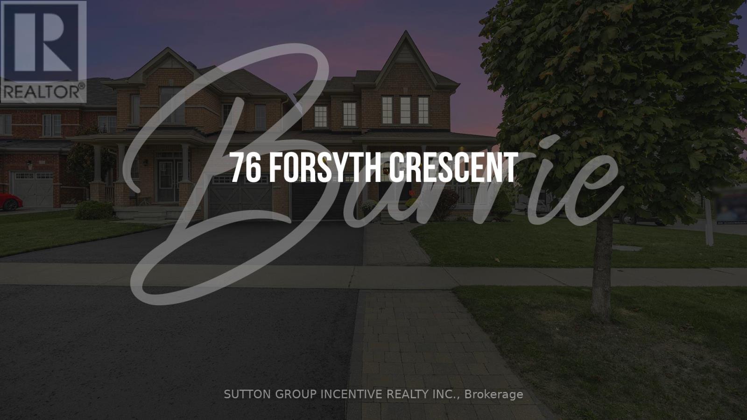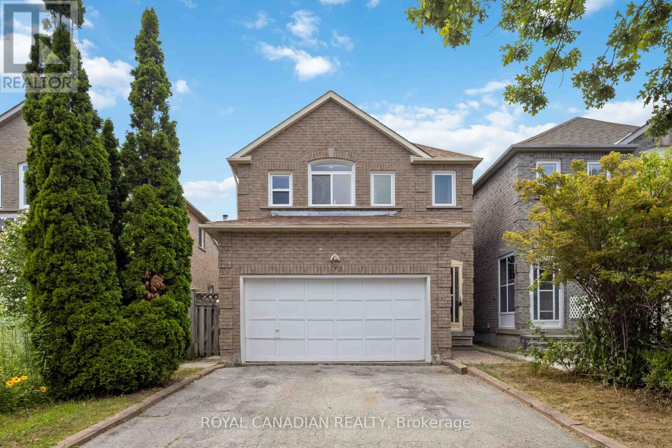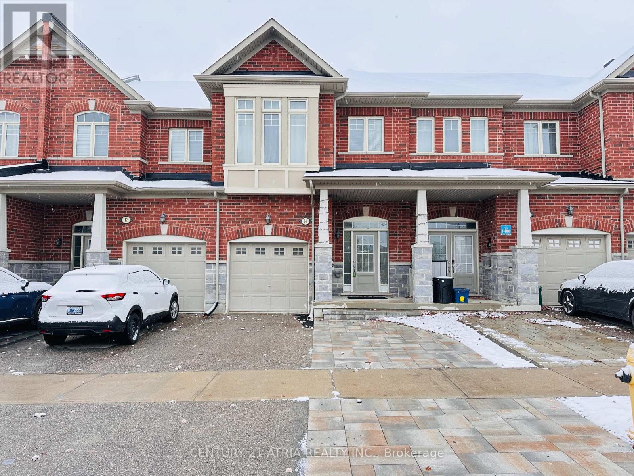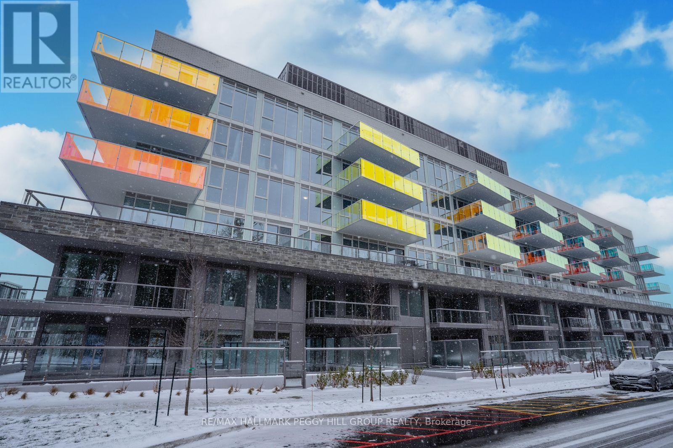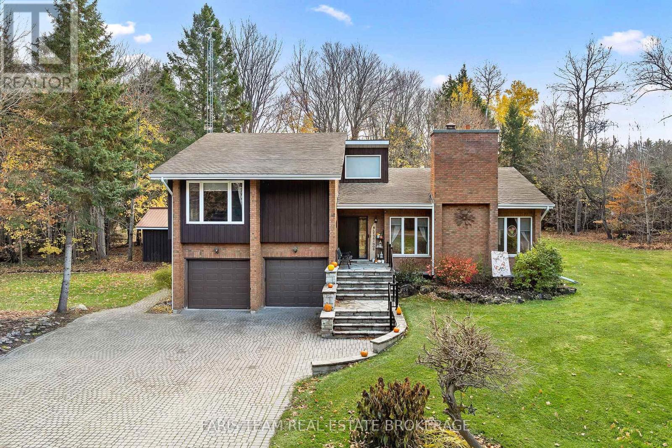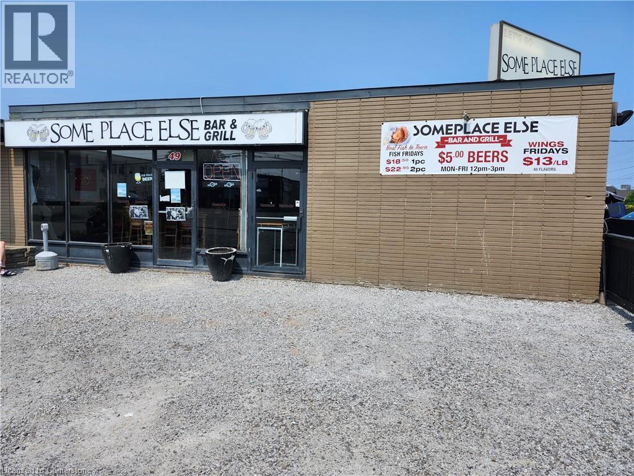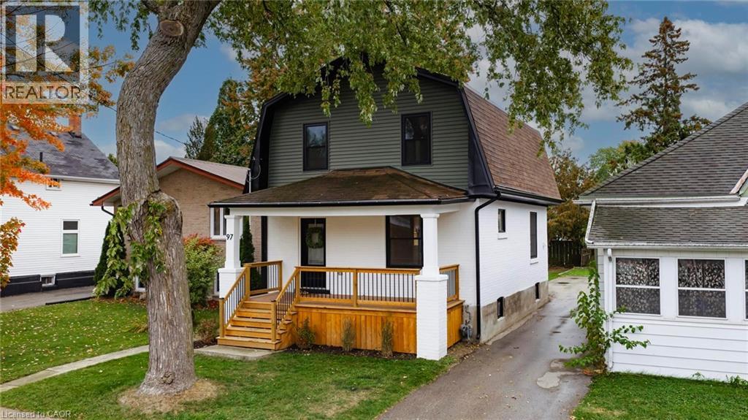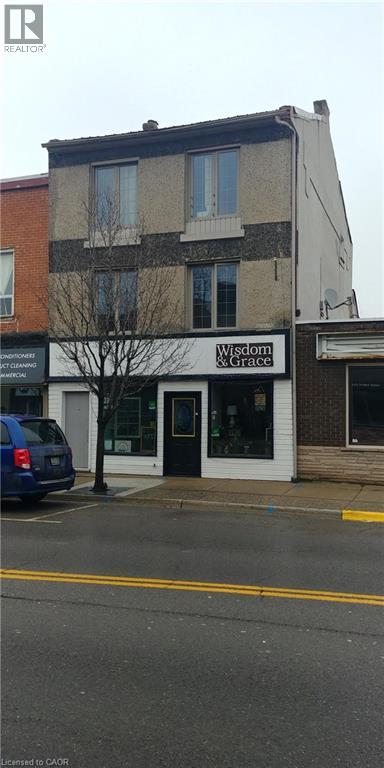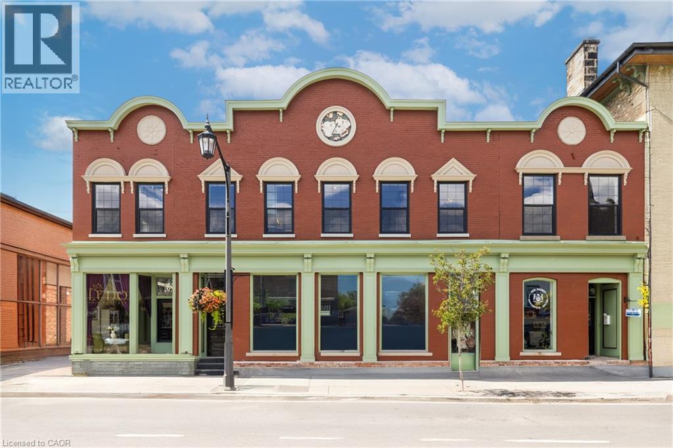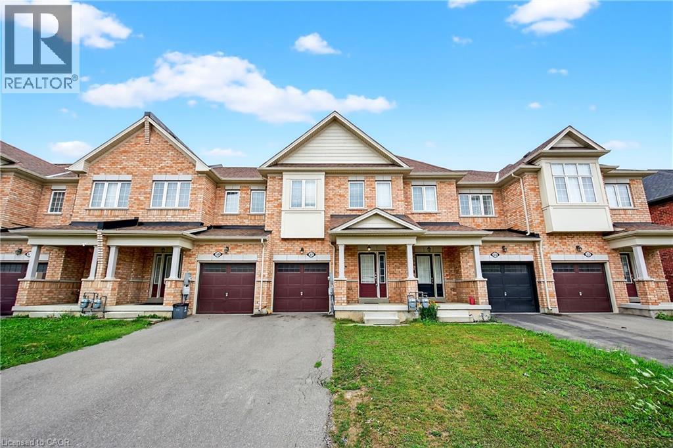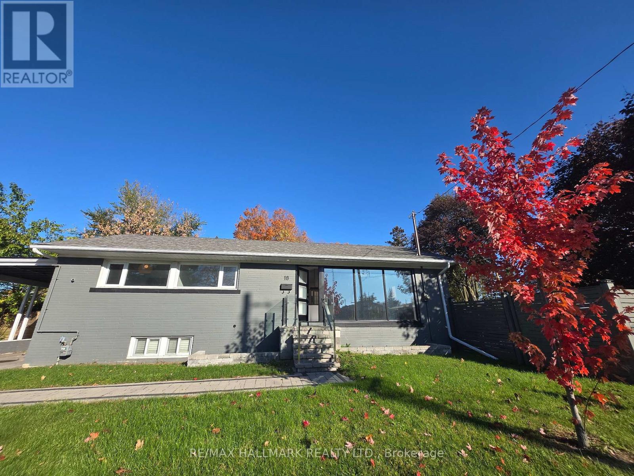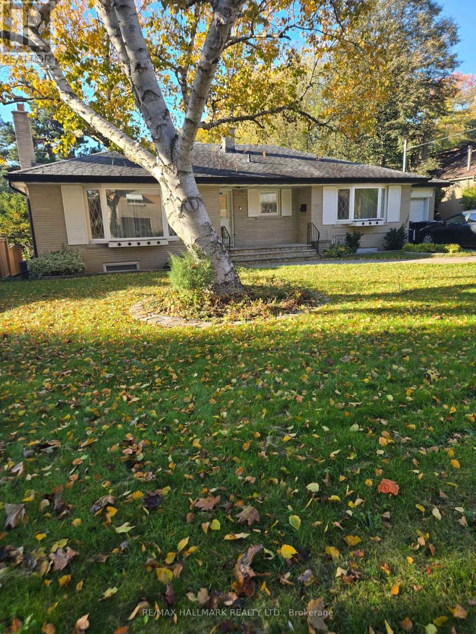76 Forsyth Crescent
Barrie, Ontario
Location Location Location!! Buyers Buyers Buyers!!! Beautiful 3 Bedroom, 2.5 Bath All Brick link Home Attached Only By The Garage. High ceilings, hardwood floors, eat in Kitchen with stainless steel appliances, with walkout to large rear yard, full living room dining room combo, lovely two piece bath on the main floor and entry to the garage. The second floor offers 3 large bedrooms two huge bathroom. You will love that the second floor offers an oversized full laundry room with cabinets and space to store cleaning supplies and items. The primary bedroom has room to play and enjoy the space, large windows encase the room allowing natural light to enlighten your day, have I mentioned the full size walk in closet all ready for you. Conveniently located under the main floor is a Large Unfinished basement with 3 piece bath rough in available to unlock your imaginations and make it all yours in your style and finishes. 76 Forsyth is located On An Over Sized Corner Lot fully fenced with a large gate In North Barrie. Enjoy Spectacular Backyard Views And Sunsets With No Rear Neighbours As The Property Backs Onto a storm sewer pond with tons of birds and small aquatic life. The Highly Sought After Neighbour hood has A New Park And Playground Located Across The Street. Walking Distance To Several Great Schools As well as Bayfield street Amenities, Major shopping centers and restaurants. Make this home yours Today!!! (id:50886)
Sutton Group Incentive Realty Inc.
Upper - 107 Joycedale Street
Markham, Ontario
Welcome to this well-maintained and spacious four-bedroom home available for lease in the highly desirable Middlefield and Steeles neighbourhood of Markham. This listing includes the main and upper levels, offering a functional layout with four generous bedrooms, two full bathrooms, a powder room, and garage parking. This detached home features numerous upgrades throughout, including quartz countertops, hardwood flooring, and modern finishes that provide a comfortable and stylish living environment. Large windows bring in plenty of natural light, creating a warm and inviting atmosphere. Conveniently located just minutes from everyday amenities such as Shoppers Drug Mart, Walmart, grocery stores, parks, and top-rated schools. Public transit and major routes are easily accessible, making this an ideal home for families looking for space and convenience. (id:50886)
Royal Canadian Realty
14 Sibbald Avenue
Markham, Ontario
Location!!! South West Corner Of Mccowan And Major Mackenzie Dr. Stonebridge P.S & Pierre Trudeau H.S. Zone, Built By Aspenridge Homes, Oak Stairs, Hardwood Floor On Main, Newly Paints, New Interlocking, Clean And Bright. Close To Shopping Plaza, Restaurants, Gas Station, Grocery Stores, Steps To Buses, Close To Go Train. (id:50886)
Century 21 Atria Realty Inc.
406 - 333 Sunseeker Avenue
Innisfil, Ontario
NEVER LIVED-IN 1 BEDROOM WITH WATER VIEWS, PRIVATE BALCONY & UNMATCHED AMENITIES AT FRIDAY HARBOUR! Live the Friday Harbour lifestyle in this brand new, never-lived-in suite at 333 Sunseeker Avenue, Unit 406. This stylish 1-bedroom, 1-bathroom condo offers an open-concept layout filled with natural light, featuring floor-to-ceiling windows, a private balcony, and captivating water views. Contemporary finishes and builder-selected upgrades give the space a clean, modern feel inspired by resort living. Enjoy in-suite laundry, underground parking, a dedicated storage locker, and soundproof construction for added comfort. The building offers impressive amenities, including a pool, fitness centre, golf simulator, theatre, lounge, games room, dog wash, and event spaces. Step outside and experience everything Friday Harbour has to offer, including a private beach, 1,000-slip marina, 18-hole championship golf course, Lake Club, Beach Club, 200-acre nature preserve, boutique shopping, watersports, restaurants, fitness classes, skating, year-round events and more! This is your chance to lease a #HomeToStay in one of Ontario's most exciting waterfront communities! (id:50886)
RE/MAX Hallmark Peggy Hill Group Realty
5565 5th Line
New Tecumseth, Ontario
Top 5 Reasons You Will Love This Home: 1) Experience energy-efficient living at its finest with a geothermal heating and cooling system, in-floor heating throughout, and your very own solar panels generating approximately $10,000 in annual income 2) Step outside to your resort-style outdoor oasis, complete with an inground pool featuring a brand-new liner, a stylish pool house with a full bathroom, and a polished wet bar, perfect for effortless entertaining 3) For hobbyists or professionals, the exceptional 2,400 square foot workshop delivers in-floor heating, two bathrooms, a dedicated office area, a hoist for automotive repairs, and its own septic system, providing endless possibilities for work or creative pursuits 4) Inside, enjoy modern upgrades including a beautifully refreshed ensuite and main bathroom, newer windows, and brand-new sliding doors that enhance both style and efficiency 5) All this set on a completely private 10-acre retreat with a tranquil pond, ideally situated for commuters with quick access to Highway 400, offering the perfect balance of seclusion and convenience. 2,375 above grade sq.ft. plus a partially finished basement. (id:50886)
Faris Team Real Estate Brokerage
49 Scott Street W Unit# A
St. Catharines, Ontario
Thriving Turn-Key Restaurant Opportunity! Located in a high-traffic area near the highway and surrounded by local businesses, this established restaurant offers exceptional visibility and steady clientele. Features include a licensed outdoor patio, ample onsite parking, and a long-term lease in place until June 2027 (landlord open to a new lease). Equipped with a professional sound system, jukebox, and ATM—each providing additional revenue. Popular karaoke nights every Friday and Saturday, plus Saturday afternoon live bands booked through the end of 2025. A proven destination for dining and entertainment—ready for its next owner to step in and succeed! (id:50886)
Royal LePage Macro Realty
97 Well Street
Stratford, Ontario
This isn’t just a renovation, it’s a rebirth. Taken down to the studs and rebuilt with precision, quality and care. Behind its charming exterior lies a brand new home with new electrical, plumbing, spray foam insulation, HVAC, drywall, windows, doors, flooring, kitchen, bathrooms, lighting, and more. Nothing was overlooked. Every system, surface, and finish is new and built to today’s standards, offering all the character of an older home with the reliability of new construction. Step into the bright, welcoming foyer with built-in bench seating, opening to a spacious living room featuring a new fireplace and windows that flood the space with natural light. The new kitchen is the heart of the home, with quartz countertops, custom cabinetry, and stainless steel appliances, designed for both function and beauty, with a door leading out back to your new private deck. Enjoy modern conveniences like main floor laundry and powder room, perfect for busy family life. Outside, the transformation continues with an updated exterior, new back deck, and curb appeal that stops you in your tracks. The front porch will be the perfect spot to start your day, with a coffee in hand, curled up on a cozy lounge set, listening to the peaceful surroundings. End your day here as well with a glass of wine, curled up with a blanket and a book. Now let's talk about the setting — Stratford, a town known for its artistic soul and vibrant lifestyle. Stroll downtown to explore boutiques, cafés, galleries, and award-winning restaurants, or take in a world-class performance at the Stratford Festival. With beautiful parks, riverside trails, and a creative energy that fills the air, Stratford offers a lifestyle that’s as inspiring as it is welcoming. This home isn’t just renovated — it’s rebuilt, reimagined, and ready for its next chapter in one of Ontario’s most beautiful, culture-rich towns. Book your showing today. (id:50886)
Royal LePage Wolle Realty
46 N Argyle Street N
Haldimand, Ontario
Attention Investors! Rare opportunity to own this well maintained, three-story commercial/residential building situated in the heart of Caledonia's thriving downtown shopping district. The main level showcases an impressive 800+ square feet of commercial/retail space. 2 level-you'll find an oversized 700+square feet of living space residential unit. 3rd level - 1 bedroom residential unit & 3rd level/attic-1 bedroom bachelor apartment. All units are currently occupied by A+ tenants, generating $57,000 annual gross rent. Many upgrades throughout the years include: AC system 2023, Metal Roof 2011, Electrical copper & breakers, and plumbing systems. Service by 3 separate hydro meters, 1 gas meter, 1 water/sewage meter. This property offers an excellent opportunity to invest in one of Ontario's most rapidly growing towns and generating a positive cash flow. Fully rented units offer reliable income with the opportunity to raise residential rents when the apartments become available. (id:50886)
Realty Network
153 Main Street E Unit# 6
Milton, Ontario
Step into something extraordinary. This brand-new, never-lived-in 1-bedroom unit in the heart of historic downtown Milton is where old-world charm collides with bold, modern luxury. Framed by a striking sage green door, the vibe starts before you even enter. Inside, it’s all about rich hardwood floors, custom marble-tiled bathrooms with heated floors, luxury crown molding, and gold-accented lighting that nods to the building’s timeless character - while delivering sleek, high-end appeal. The modern kitchen is made to impress, with stainless steel appliances, soft-touch cabinetry, and oversized window sills that flood the space with natural light. The open layout and high ceilings bring serious loft energy, while the versatile den offers space to create - whether it’s a home office, guest nook, or cozy media zone. Set in a boutique building with a beautifully curated common hallway, you’re surrounded by heritage vibes and design-forward finishes from the ground up. Live steps from La Toscana, Pasqualino, the Farmer’s Market, schools, parks, and major highways. This is more than a place to live - it’s a lifestyle with character and class. (id:50886)
The Agency
57 Sparkle Drive
Thorold, Ontario
This beautiful home, constructed in 2018 in Thorold’s sought-after Rolling Meadows community, is a thoughtfully designed 3 beds, 3 bath freehold townhouse offering 1,766 sq ft of bright and versatile living space. The open-concept main floor is filled with natural light and features a well-appointed kitchen with ample cabinetry and counter space, flowing seamlessly into spacious dining and living areas. Upstairs, three bedrooms include a large primary suite with walk-in closet and private bath. A full unfinished basement provides endless potential, while outside you’ll enjoy an attached garage, driveway parking, and a good-sized yard perfect for family use and entertaining. Set in a welcoming, family-friendly neighbourhood close to schools, parks, shopping, and commuter routes, this home blends modern comfort with everyday convenience. (id:50886)
RE/MAX Escarpment Golfi Realty Inc.
18 Deerfield Road
Toronto, Ontario
Welcome to modern family living in this bright and spacious 3-bedroom bungalow main floor unit. The open-concept design allows you to cook/dine while spending time with the family. Huge windows offer plenty of natural light throughout and step out to your private deck and backyard, excellent for outdoor gatherings or quiet evenings. Located close to schools, parks, grocery stores, restaurants, and TTC transit - this home combines comfort, convenience and lifestyle in one perfect package. (id:50886)
RE/MAX Hallmark Realty Ltd.
15 Burnview Crescent
Toronto, Ontario
SPACIOUS and charming 2-bedroom, 1-bathroom lower-level unit featuring a large open Family room area and a second huge Living room area. This unique home offers exceptional space and comfort, perfect for a small family or couple. Enjoy your own private backyard oasis backing onto peaceful trails and lush greenery - ideal for those who value privacy and nature while staying close to all conveniences. (id:50886)
RE/MAX Hallmark Realty Ltd.

