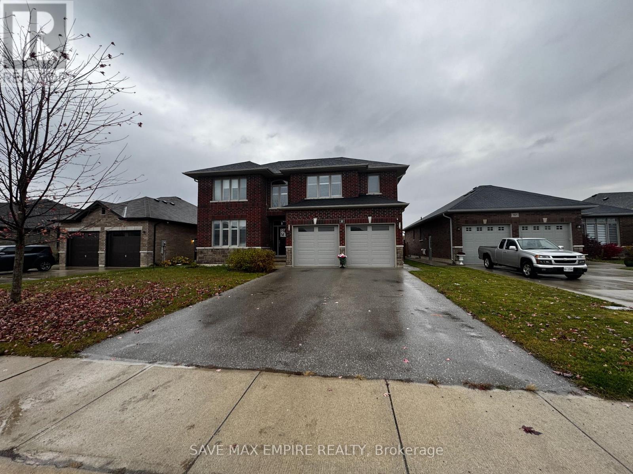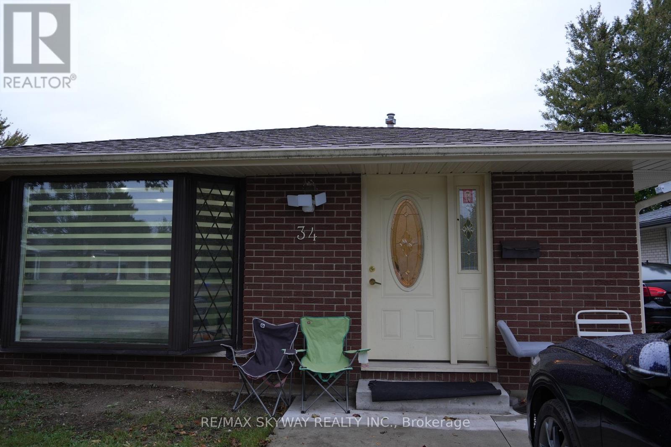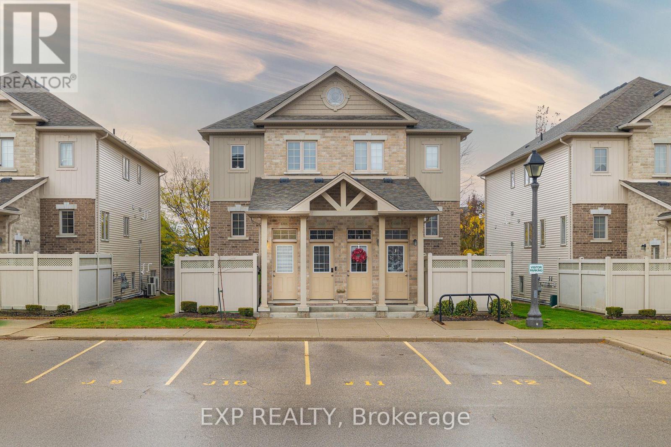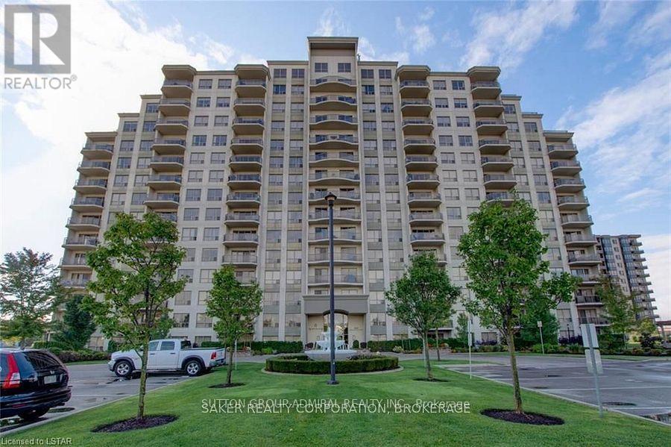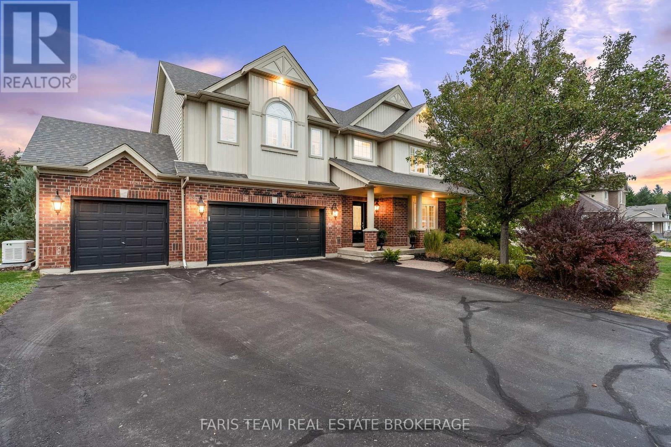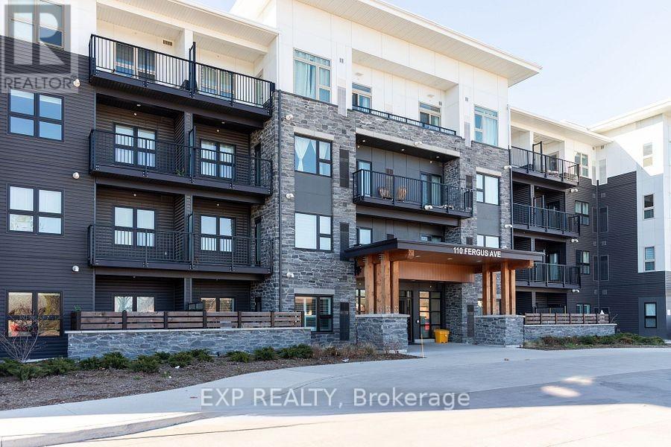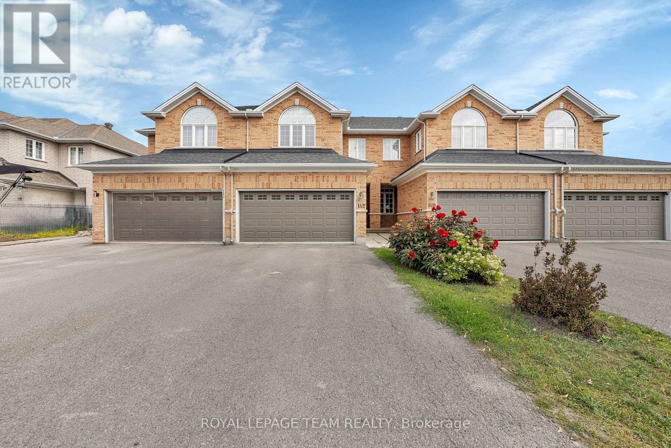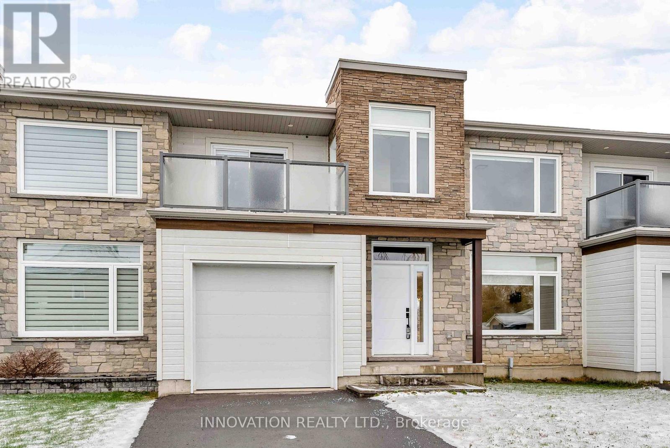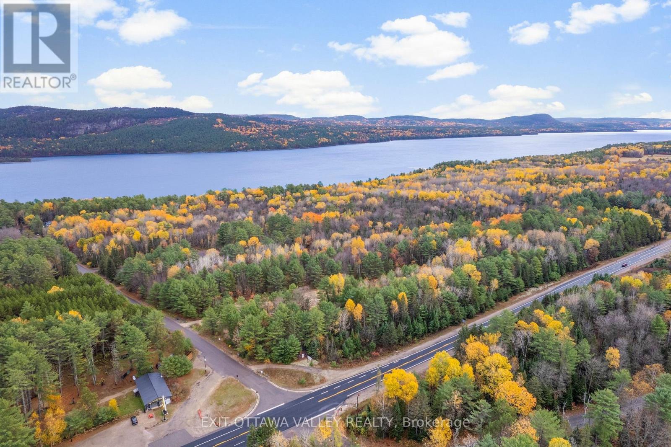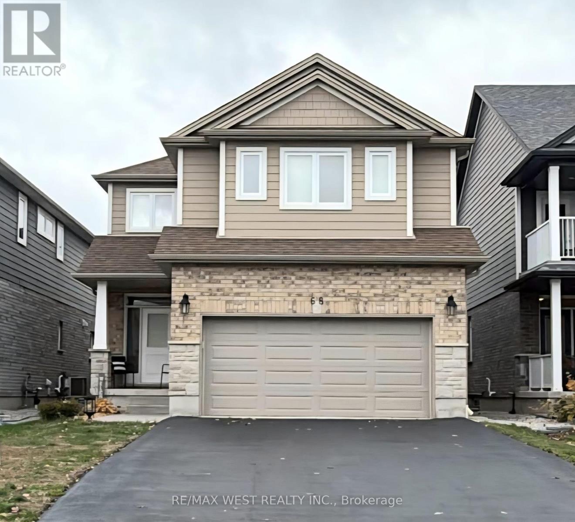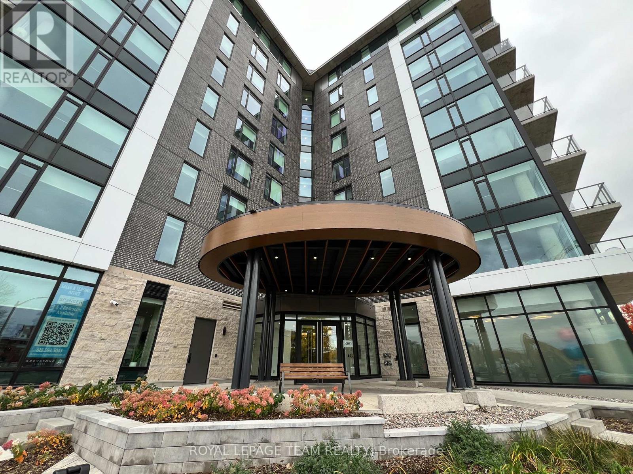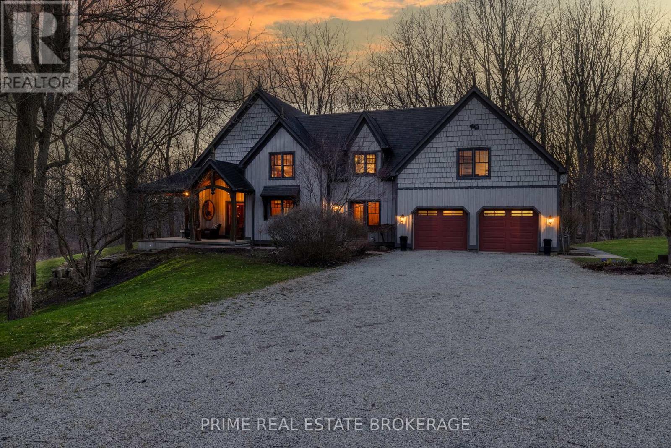193 Leitch Street
Dutton/dunwich, Ontario
Welcome to this beautifully designed modern home, offering a spacious and functional layout perfect for families. Featuring 4 generous bedrooms and 2.5 bathrooms, this home boasts soaring 10 ft ceilings on the main floor and 9 ft ceilings upstairs, creating a bright and airy atmosphere throughout. The gourmet kitchen is equipped with quartz countertops, stainless steel appliances, a large breakfast bar, and overlooks the open-concept living and dining areas - ideal for entertaining. Elegant hardwood floors, pot lights, and California shutters add warmth and style to the main level. The full basement includes a rough-in for a 3-piece bathroom, offering great potential for a future rental suite or in-law space. Located in a desirable neighborhood; Priced to Sell. (id:50886)
Save Max Empire Realty
Sutton Group Preferred Realty Inc.
34 Appalachian Crescent
Kitchener, Ontario
Discover this stunningly renovated, carpet-free main unit located in Kitchener's highly desirable Alpine Village area. This property offers the perfect blend of modern style and supreme convenience, ideal for professionals or a growing family. The spacious main level unit features three generously sized bedrooms and one immaculate full bathroom. The heart of the home is the bright and functional eat-in kitchen. Inside, the unit boasts premium, low-maintenance finishes, including durable laminate flooring carried throughout the entire space. The modern atmosphere is enhanced by extensive pot lighting and newly installed Zebra blinds for superior privacy and light control. A critical feature for rental convenience is the private, in-suite laundry dedicated solely to this upper unit. Location is unmatched for accessibility. Commuting is effortless with easy access to the highway. Residents will enjoy unparalleled proximity to major shopping centers, diverse restaurants, and multiple public transit routes, ensuring everything you need is just moments away. (id:50886)
RE/MAX Skyway Realty Inc.
6a - 230 Jessica Crescent
Kitchener, Ontario
Welcome to 230 Jessica Crescent, Unit #6A; where comfort meets convenience in the heart of Kitchener's picturesque Huron Park! This charming one-bedroom, one-bathroom home is the perfect opportunity for first-time buyers, downsizers, or investors. Enjoy bright, open-concept living with a stylish kitchen featuring stainless steel appliances, warm cabinetry, and plenty of counter space, ideal for everyday living or entertaining. Relax in the inviting living room or step outside to your own private, enclosed concrete patio, a peaceful summer oasis perfect for morning coffee or evening unwinding. The home also includes the convenience of in-suite laundry and a cheerful, well-designed bathroom that adds to the space's welcoming feel. Located in the highly desired Huron Park community, you'll be surrounded by beautiful green spaces, walking trails, and parks. With quick access to Highway 401, Conestoga College, and a variety of schools, shops, and restaurants, everything you need is just minutes away. Whether you're starting your homeownership journey or looking for a smart investment, this lovely unit checks all the boxes! (id:50886)
Exp Realty
310 - 1030 Coronation Drive
London North, Ontario
Experience Luxury Living at Northcliffe Condos Discover this rare corner suite in the highly desirable Northcliffe condominium a bright and spacious 2-bedroom, 2-bathroom home designed for comfort and style.Enjoy abundant natural light with east facing windows in the open concept living area to capture the morning sun, and north facing bedroom windows plus a walkout balcony perfect for relaxing in the evening glow. Both bedrooms and the living room feature near floor to ceiling windows, creating an airy and inviting atmosphere throughout.The primary bedroom includes a 3-piece ensuite and a generous walk-in closet. Additional highlights include a large in-suite laundry , a cozy fireplace and modern lighting across most of the unit. The kitchen boasts an updated countertop and backsplash, a pantry with roll out shelves, and upgraded stainless steel appliances, including a dishwasher and fridge.Elegant crown molding completes the refined interior.This unit also comes with two tandem parking spaces for your convenience.The Northcliffe building offers an impressive range of amenities: theatre/media room, fitness centre, billiards room, library, guest suite, and outdoor terrace all within a quiet, well maintained community ideal for professionals and adults alike.Conveniently located within walking distance to public transit, and just a short drive to Masonville Mall, Western University, downtown, and Hyde Park shopping, this home combines comfort, style, and accessibility. (id:50886)
Sutton Group-Admiral Realty Inc.
6 Somerville Crescent
Mulmur, Ontario
Top 5 Reasons You Will Love This Home: 1) Tucked away in the prestigious Mansfield Ridge community, where every property enjoys the privacy and space of almost a 1-acre estate lot 2) Enjoy the upgraded chef-inspired kitchen, featuring high-end stainless-steel appliances, custom cabinetry, and seamless flow into the open-concept living area, as well as a direct sliding glass-door walkout leading to the backyard, striking the perfect balance between comfort and entertaining 3) The dramatic two-storey living room, open to above, boasts soaring ceilings and expansive windows that flood the space with natural light and create a stunning focal point for the home 4) The backyard is a true private retreat, nestled on a beautiful treed lot and designed for entertaining with a sparkling inground pool, open-air covered cabana, and multiple lounge and dining areas, showcasing the ultimate indoor-outdoor lifestyle 5) With thoughtful upgrades throughout and meticulous attention to detail, this home delivers an ideal mix of elegance and functionality, ready for you to move in and start living your dream. 2,279 sq.ft. plus an unfinished basement. (id:50886)
Faris Team Real Estate Brokerage
122 - 110 Fergus Avenue
Kitchener, Ontario
Stylish Hush Flats Building, Open Concept Layout Featuring 9Ft Ceilings, Stainless Steel App., Granite Countertops And Kitchen Upgrades, Located Near Shopping, Dining, Expressways ,Public Transit ,Walking Trails And Parks. This Gorgeous And Upgraded 1 bedroom Open Concept Condo is Perfect For First-Time Buyer or Investors. Features Include Upgraded Kitchen Cabinets With Quartz Countertops, Luxury Kitchen Backsplash, Vinyl plank flooring, Stainless Steel Appliances & Ensuite laundry. Do Not Miss Out On This Beautiful Unit. Book Your Viewings Today! (id:50886)
Exp Realty
142 Desmond Trudeau Drive
Arnprior, Ontario
Welcome to 142 Desmond Trudeau, a rare executive townhome offering a double garage, 5 bedrooms, and 4 bathrooms. With over 2,150 sq ft of bright, open living space above grade plus a fully finished basement, this home is freshly painted and truly move-in ready.The main floor features hardwood throughout, a chefs eat-in kitchen with stainless steel appliances, gas stove, and stylish backsplash, opening seamlessly to the family room with a cozy gas fireplace. A spacious dining room with upgraded lighting creates the perfect setting for gatherings. Upstairs, you'll find four generous bedrooms, including a primary retreat with vaulted ceilings, walk-in closet, and full ensuite, along with the convenience of an upstairs laundry room.The lower level has been thoughtfully finished to include a fifth bedroom, full bathroom, and recreation space, while still leaving plenty of room for storage. Step outside to your large deck and enjoy peaceful views of the park and pond, a beautiful backdrop for relaxing or entertaining. Don't miss the opportunity to make this exceptional property yours! *Some photos have been virtually staged* (id:50886)
Royal LePage Team Realty
6664 Glen Walter Park Road
South Glengarry, Ontario
Welcome to this fabulous modern townhome in Glen Walter with amazing water views and no rear neighbours. The bright and open concept main floor is flooded with natural light. Gorgeous white oak flooring throughout main and second levels. The modern kitchen offers a lot of workspace and storage space, quartz counters, stainless steel appliances and a large island with plenty of seating. Patio doors off the dining area lead to the ideal spot for backyard BBQ's and entertaining. Upstairs the spacious 2nd floor boasts three generously sized bedrooms, including a primary suite with a walk-in closet and 4pc ensuite, plus a 4 piece family bath -- all with quartz counters. The 2nd floor balcony is accessible from both the primary suite and one other bedroom and offers breathtaking views of the St Lawrence River! Second floor laundry features a modern washer/dryer tower combo. Fully finished lower level features a large family room with luxury vinyl flooring and full bath. Close to amenities, golf course, playground & schools. 1hr to Montreal or Ottawa. Prepaid snow contract in place for the season with Cornwall Snow. (id:50886)
Innovation Realty Ltd.
Part 14 Moores Road
Deep River, Ontario
Treed building lots on quiet Moores Road-minutes to Deep River and Hwy 17-with additional access to select parcels via Moose Avenue and Red Deer Trail. Choose from several wooded packages offering privacy, mixed hardwood/softwood cover, and natural high-and-dry building sites. Various size options available ( current lot map parcels are in the pictures). Year-round municipal road on Moores Rd; buyer to verify road status/maintenance on Moose Ave and Red Deer Trail. Close to the Ottawa River, beaches, boat launches, schools, and four-season trails. Ideal for a custom home, cottage-style retreat, or land bank. Buyer to confirm zoning, permits, and availability of utilities/services (id:50886)
Exit Ottawa Valley Realty
68 Challenger Avenue
North Dumfries, Ontario
Beautiful Large 4 bedroom family home with fully finished basement offering 5th bedroom and 3 piece bath. Open concept main floor with living/dining room offering hardwood floors and fireplace. Large kitchen with granite counters, breakfast bar and walkout to stunning backyard retreat. Main floor laundry and access to garage. Second floor offers 4 large bedrooms, Primary bedroom boasts a 5pc ensuite and walk-in closet. Beautiful backyard with in ground swimming pool, decking and shed easy to maintain with no grass. (id:50886)
RE/MAX West Realty Inc.
310 - 360 Deschatelets Avenue
Ottawa, Ontario
The Glebe Area EQ building Spencer located next to Saint Paul University. A new bachelor studio condo on 3rd floor of the building. It offers you an affordable rent with a modern living in a prime location. Close to the lake walk and shops , parks and cafes, restaurants, Convenient living style with public transit at your door steps. This model building come with a gym and a rooftop terrace with lounge areas, a fireplace, a guess kitchen, plus a breathtaking city views. This unit comes with a private balcony. Rental application, Credit score and income approvals are required. (id:50886)
Royal LePage Team Realty
5504 Union Road
Southwold, Ontario
Discover the ultimate rural escape at 'The Woodlands', a stunning 24-acre property teeming with native wildlife and nestled in the heart of Ontario's Carolinian Forest. This peaceful and private sanctuary offers a rare blend of natural beauty, modern comfort, and endless potential - all just minutes from the renowned Blue Flag Beaches of Port Stanley. A picturesque winding laneway leads you to the showstopping Timber Frame home, where soaring 29-foot ceilings and expansive windows create a bright, airy space with breathtaking views from every room. Offering 4 bedrooms and 4 bathrooms, this meticulously crafted residence also features energy-efficient geothermal heating and a fully finished lower level - perfect for family living or entertaining. Step outside to a backyard oasis designed for relaxation and enjoyment. The composite deck with sleek glass railings overlooks a stunning 3-tiered, terraced patio complete with a built-in fire pit - equally suited for quiet evenings surrounded by nature or lively gatherings with guests. Explore the network of scenic trails winding through the forest, ideal for hiking, birdwatching, or spotting local deer that frequent the property. The property's ravine and trout creek add to its serene charm, offering peaceful moments immersed in nature. The property also includes 7 acres of farmland, currently used for cash crop agriculture, providing supplementary rental income or future potential for a hobby farm, equestrian retreat, or even severance opportunities. Conveniently positioned just 15 minutes from St. Thomas and 30 minutes from London, 'The Woodlands' offers both seclusion and accessibility. Don't miss your chance to experience this extraordinary property! (id:50886)
Prime Real Estate Brokerage

