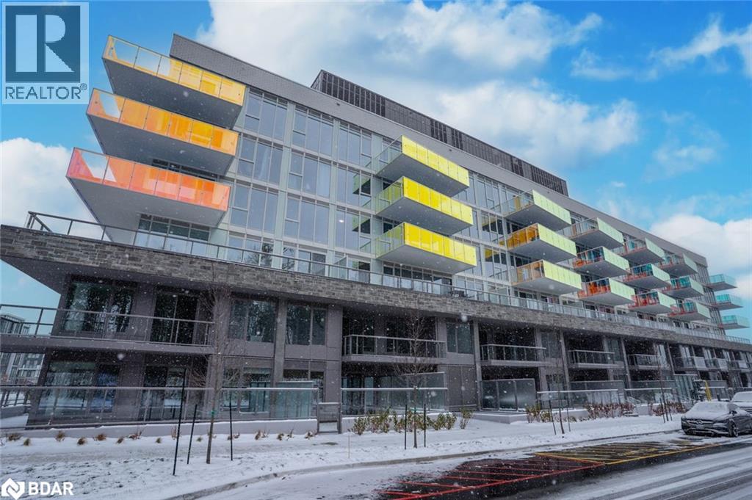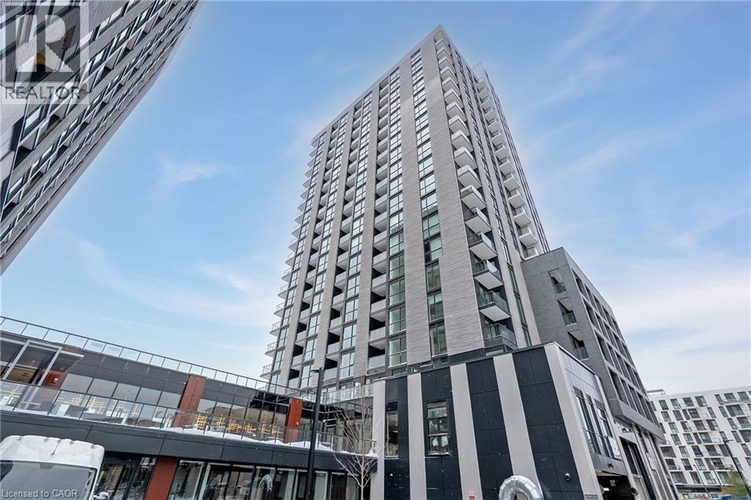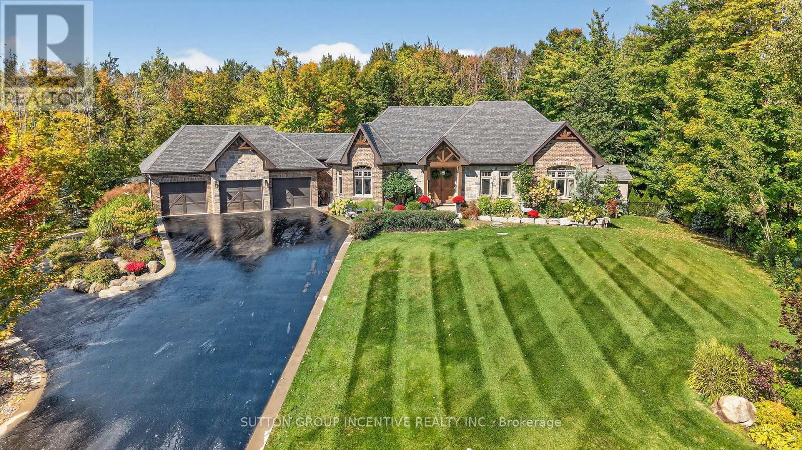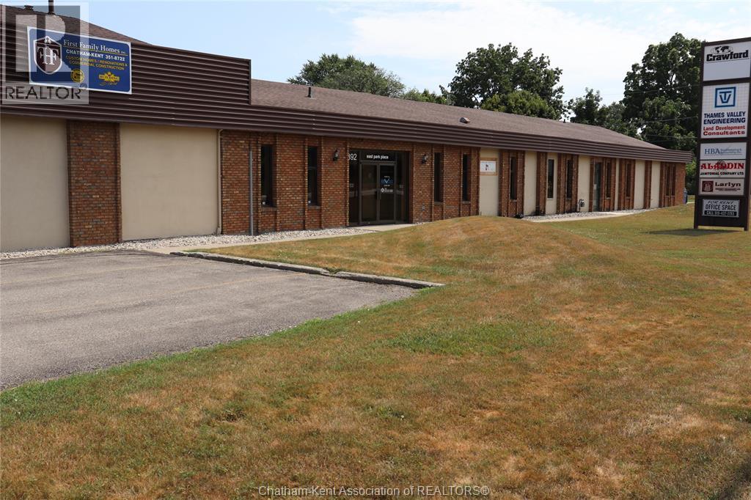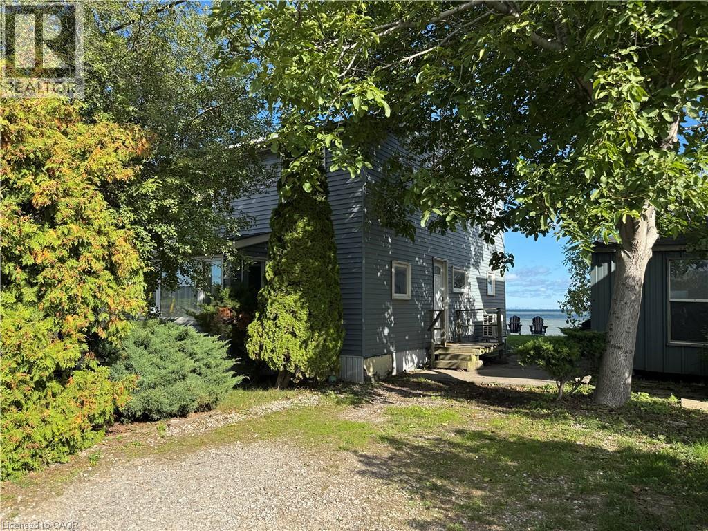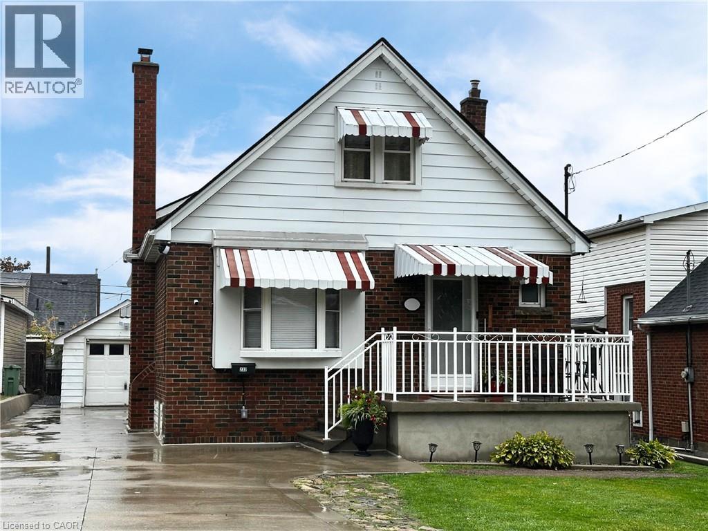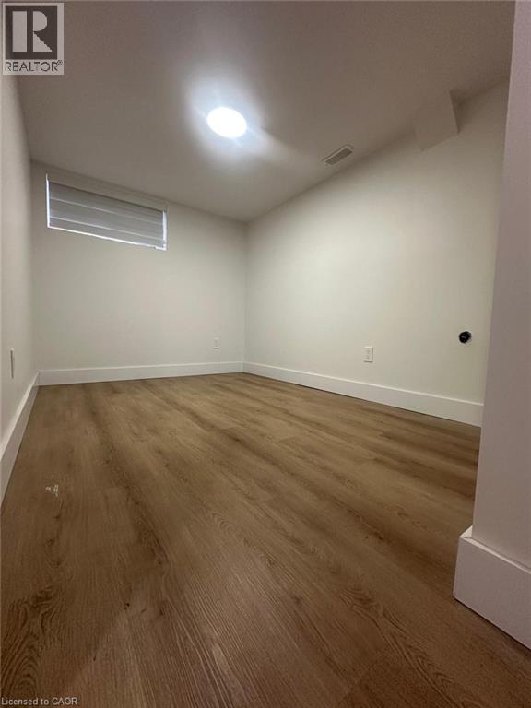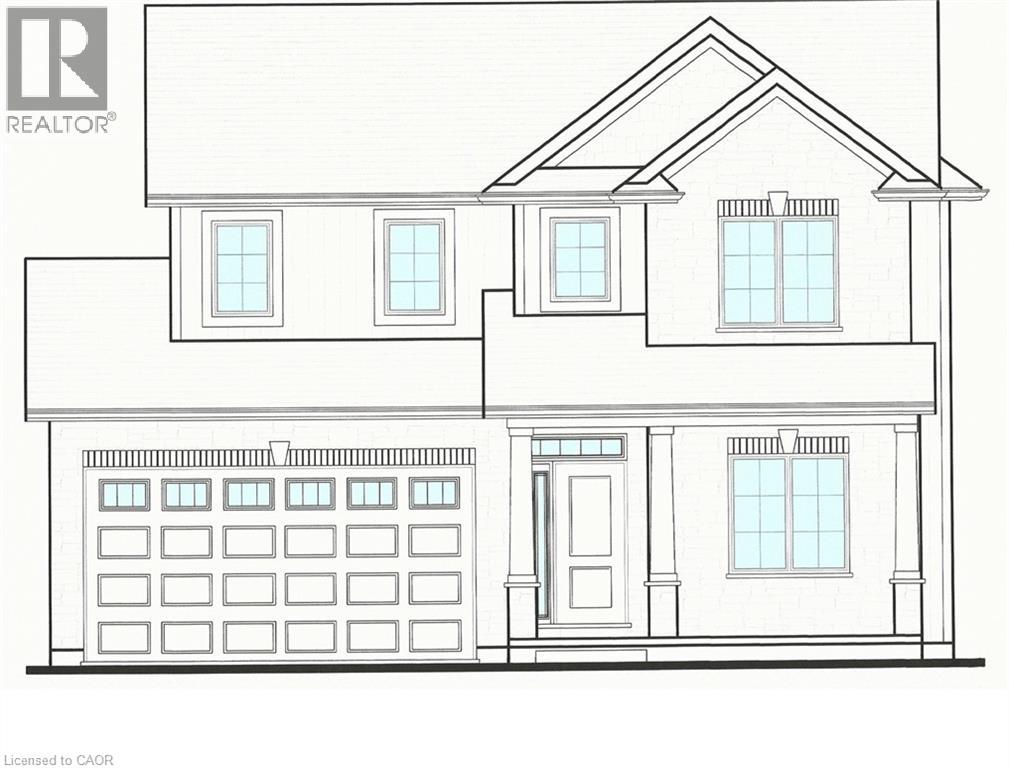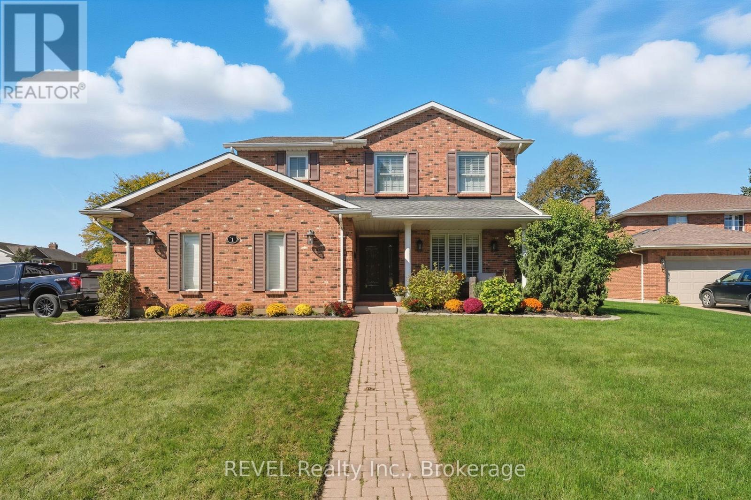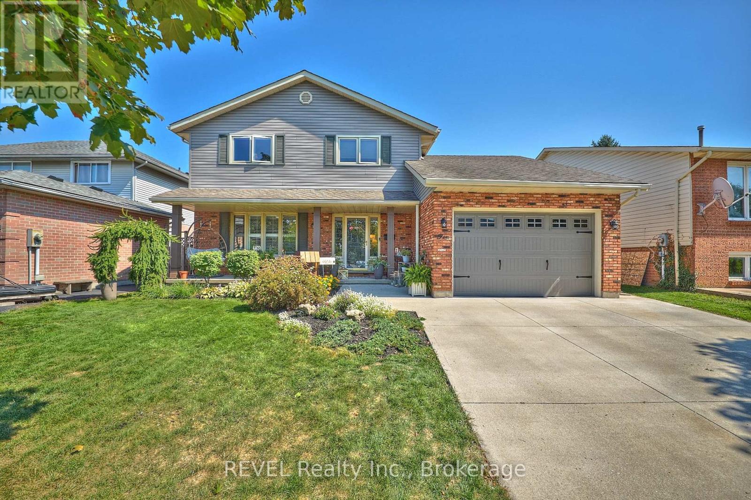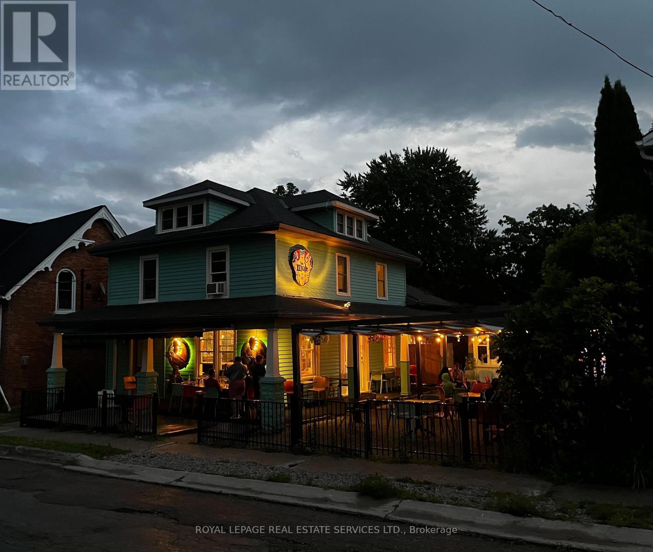333 Sunseeker Avenue Unit# 406
Innisfil, Ontario
NEVER LIVED-IN 1 BEDROOM WITH WATER VIEWS, PRIVATE BALCONY & UNMATCHED AMENITIES AT FRIDAY HARBOUR! Live the Friday Harbour lifestyle in this brand new, never-lived-in suite at 333 Sunseeker Avenue, Unit 406. This stylish 1-bedroom, 1-bathroom condo offers an open-concept layout filled with natural light, featuring floor-to-ceiling windows, a private balcony, and captivating water views. Contemporary finishes and builder-selected upgrades give the space a clean, modern feel inspired by resort living. Enjoy in-suite laundry, underground parking, a dedicated storage locker, and soundproof construction for added comfort. The building offers impressive amenities, including a pool, fitness centre, golf simulator, theatre, lounge, games room, dog wash, and event spaces. Step outside and experience everything Friday Harbour has to offer, including a private beach, 1,000-slip marina, 18-hole championship golf course, Lake Club, Beach Club, 200-acre nature preserve, boutique shopping, watersports, restaurants, fitness classes, skating, year-round events and more! This is your chance to lease a #HomeToStay in one of Ontario’s most exciting waterfront communities! (id:50886)
RE/MAX Hallmark Peggy Hill Group Realty Brokerage
3079 Trafalgar Road Unit# 1202
Oakville, Ontario
Beautiful brand-new 2-bedroom, 2-bathroom corner suite in the highly sought-after uptown North Oak at Oakvillage. This modern condo unit offers a bright and spacious open-concept layout with 9-foot ceilings and floor-to-ceiling windows that allows nature flight flood the space. Both the bedrooms enjoy unobstructed city views. The modern kitchen is thoughtfully designed for both style and function, complemented by a sun-filled living area. Located in the new developed Trafalgar and Dundas area, close to Oakville Trafalgar Memorial Hospital, easy access to major highways (401, 407, QEW and 403), and minutes to schools and library. Ideal for a young family who enjoys modern convenience in Oakville. (id:50886)
Century 21 Miller Real Estate Ltd.
1707 Wilkinson Street
Innisfil, Ontario
EXPERIENCE EXECUTIVE ESTATE LIVING AT ITS FINEST! DISCOVER A COMMUNITY WHERE LUXURY MEETS LIFESTYLE. NESTLED IN A SERENE NATURAL SETTING, THIS EXCLUSIVE EXECUTIVE ESTATE NEIGHBORHOOD OFFERS THE PERFECT BALANCE OF TRANQUILITY & CONVENIENCE. STROLL ALONG PICTURESQUE WALKING TRAILS, CYCLE THROUGH SCENIC LANDSCAPES,OR SPEND YOUR AFTERNOONS GOLFING ON NEARBY COURSES. THE LAKE IS JUST STEPS AWAY,ENJOY PADDLE BOARDING,KAYAKING,OR SIMPLY SOAKING IN THE PEACEFUL WATERFRONT. THIS IS MORE THAN JUST A HOME, ITS A LIFESTYLE! THIS EXECUTIVE CUSTOM BUILT HOME WAS FEATURED IN TWO "HALLMARK MOVIES". STUNNING 5 BEDROOM, 4 BATH BUNGALOW WITH A WALK OUT BASEMENT & SEPARATE IN-LAW SUITE. MANY GREAT EXTERIOR FEATURES :UPPER & LOWER GARAGES, HIGH END STONE/GRANITE/WOOD,RESORT STYLE BACKYARD W/DOUBLE KIDNEY SHAPED POOL/WATERFALLS/HOT TUB/FIRE PIT/NEW POOL LINER & COVER 2025,PROF. LANDSCAPED W/INGROUND LIGHTING & GARDEN PATHS, CABANA W/OUTDOOR KITCHEN W/FRIDGE/SINK/NAPOLEON PROPANE BBQ/OUTDOOR SHOWER,INGROUND IRRIGATION SYSTEM,TERRACED 3 SEASON MUSKOKA ROOM W/WOODBURNING FIREPLACE & SLATE TILES,GARDEN SHED, EXTENDED DRIVEWAY PAD, NEW AC 2025 ++ THE MAIN LEVEL IS OPEN CONCEPT W/HIGH CEILINGS, CHEF'S KITCHEN W/SUB ZERO FRIDGE & AGA EUROPEAN STOVE/DISHWASHER/BUILT IN MICROWAVE/PREMIUM SURFACE "BLACK COSMIC"GRANITE TOPS, CUSTOM BUILT-IN TABLE BENCH,EXPANSIVE 20' STONE WOOD BURNING FIREPLACE W/DESIGNER MANTEL, PRIMARY BEDROOM W/COFFERED CEILING & LUXURY ENSUITE/LARGE SPA SOAKER TUB/ SHOWER/OVERSIZED WALK-IN CLOSET, FORMAL DINING ROOM, MAIN FLOOR LAUNDRY W/BUILT IN STORAGE BENCH, SMART HOME/SONOS BUILT-IN SOUND SYSTEM INTERIOR & EXTERIOR, 10' CEILINGS/20' CEILING IN GREAT ROOM, 7 STAGE WATER FILTRATION SYSTEM, SMART CLIMATE CONTROL,CUSTOM WINDOW COVERING+ LOWER LEVEL IS FULLY FINISHED WALKOUT/PRIVATE GARDEN IN-LAW SUITE,CUSTOM KITCHEN W/GRANITE/2 BEDROOMS/BUILT IN LAUNDRY/CUSTOM BAR & CANTINA/POOL TABLE/PROPANE HIGH EFFICIENCY FIREPLACE/9'CEILINGS W/LARGE WINDOWS & PATIO DOORS/3 CAR GARAG (id:50886)
Sutton Group Incentive Realty Inc.
392 Park Avenue East
Chatham, Ontario
Within this ideally located building offering easy highway and downtown access are 3 spaces for lease. These available units are ideal for accounting, insurance or personal services. Units serviced with common bathrooms. Suite 103 is +- 600 square feet priced at $1065.00 per month plus electric. HST included in. Suite 104 is +- 1100 Square feet priced at $1975.00 per month plus electric. HST in. Suite 107B is +- 600 square feet priced at $865.00 per month plus $55.00 electric. HST in. (id:50886)
O'brien Robertson Realty Inc. Brokerage
30 Trillium Avenue
Stoney Creek, Ontario
Super opportunity to live direct lakefront in this picture-perfect 3 bedroom, 2 bathroom home with coastal beach house vibes. This is a full home rental with only a small portion of the basement reserved for utilities, giving you the entire living space. The main floor offers a bright kitchen, open dining area, and living room with windows framing the sparkling water at your doorstep. Natural light fills the space and creates a welcoming atmosphere that makes every day feel like a getaway. Upstairs there are three well-sized bedrooms and a second bathroom, providing plenty of room for family living or flexible use such as a home office. Each room continues the airy, light-filled feel while maintaining a strong connection to the waterfront setting. Step outside and enjoy the lifestyle that comes with living directly on the lake. Mornings bring crisp, vibrant sunrises in shades of orange and pink, while evenings invite you to relax with calming views as the daylight fades across the water. The shoreline becomes your retreat, perfect for coffee on the patio or quiet moments with the sound of the waves. The location balances tranquility with convenience. You are only minutes from Costco, restaurants, shopping, and everyday amenities. Fifty Point Conservation Area is nearby for trails, beaches, and outdoor recreation. With quick QEW access, commuting is simple whether heading into Hamilton, Niagara, or the GTA. This rare offering allows you to experience everyday cottage living right here in the city, a perfect blend of comfort, convenience, and natural beauty. (id:50886)
M. Marel Real Estate Inc.
232 Rodgers Road
Hamilton, Ontario
Beautifully renovated and ready for you to move in! This spacious home has undergone extensive updates throughout, offering style, comfort, and functionality. The main level features a bright and airy living room with pot lights, a large picture window, and modern flooring. The brand-new kitchen is sure to impress, complete with stainless steel appliances, quartz countertops, under-cabinet lighting, pot lights, and an abundance of cabinetry. Two generous bedrooms and a new 4-piece bathroom complete the main floor. An updated staircase with sleek modern spindles leads to the upper level, where you’ll find two additional bedrooms, both with pot lights, closets, and new flooring, as well as a newly renovated 3-piece bathroom. The fully finished basement offers incredible versatility for extended family or a teenage retreat, featuring a second kitchen, 4-piece bathroom, bedroom, and spacious recreation room. A separate entrance provides added privacy and convenience. Outside, you’ll appreciate the detached single-car garage, patio area, and recently seeded yard, soon to be lush and green. Conveniently located close to shopping, public transit, and the Red Hill Valley Parkway, this home is a perfect blend of modern updates and everyday practicality. (id:50886)
Jim Pauls Real Estate Ltd.
32-Lower Munroe Street
Kitchener, Ontario
fully Renovated 3 Bedroom- One bath in Basement. Its Legal unit. Lots parking available, Walking distance to fairway mall, LRT station, Bus Rout and Lots Parking. Utilities will be share with upper unit. immigrate occupancy. (id:50886)
Peak Realty Ltd.
74 Duchess Drive
Delhi, Ontario
Presenting The Maplewood Model, an exquisite custom-built two-storey home offering 1813 sq. ft. of living space, nestled on a 51' x 123' lot within Bluegrass Estates, Delhi's latest subdivision. The welcoming covered front porch sets the tone for the home. The main floor impresses with 9' ceilings, pot lights, and elegant flooring. The kitchen, a culinary dream, boasts an island, granite countertops, and bespoke cabinetry. Also on the main floor is a handy 2 pc powder room, spacious living area, and access to the covered back deck. The upstairs primary bedroom captivates with its sloped tray ceiling, expansive walk-in closet, and an ensuite featuring a double sink vanity and tiled shower. Additionally, there are two more bedrooms, one with a walk-in closet, a 4 pc. bathroom, and the laundry room conveniently located on the same floor. The unfinished basement offers endless possibilities for customization. The price includes the lot, HST, and a fully sodded yard. Taxes are to be assessed. With many options to choose from, make your inquiry today! (id:50886)
Coldwell Banker Big Creek Realty Ltd. Brokerage
333 Sunseeker Avenue Unit# 220
Innisfil, Ontario
NEVER LIVED IN 1 BEDROOM PLUS DEN WITH UNDERGROUND PARKING, LOCKER, IN-SUITE LAUNDRY & TOP-TIER AMENITIES! 333 Sunseeker Avenue #220 is a brand new, never-lived-in condo for lease located in the heart of Friday Harbour’s vibrant four-season resort community. This well-designed one-bedroom plus den layout offers over 700 square feet of open-concept living space, complete with two full bathrooms, floor-to-ceiling windows, and contemporary finishes throughout. The den adds flexibility for remote work or overnight guests, while in-suite laundry, soundproof construction, underground parking, and a private locker provide everyday convenience. Residents have access to a full range of amenities, including a pool, fitness centre, golf simulator, games room, theatre, lounge, dog wash, and event spaces. Just outside, the community features a private beach, a 1,000-slip marina, an 18-hole golf course, a Lake Club, a Beach Club, a 200-acre nature preserve, watersports, boutique shopping, restaurants, fitness classes, skating, and year-round events. This #HomeToStay offers a dynamic and active lifestyle with everything you need right at your door. (id:50886)
RE/MAX Hallmark Peggy Hill Group Realty Brokerage
1 Spartan Court
St. Catharines, Ontario
Welcome to this executive 3+1 bedroom, 3+1 bathroom home nestled within the sought after neighbourhood of St. George's Point. With over 2,000 sq ft of total living space, this home features an open concept main floor with beautiful vaulted ceilings and skylights letting in excellent natural lighting, hardwood flooring and gorgeous kitchen with granite countertops and new garburator. Step down from the kitchen to the bright family room with cozy gas fireplace. The main floor also features a great dining room space, home office area and main floor laundry. Upstairs you will find 3 ample sized bedrooms including the master bedroom with 4 piece ensuite. The lower level features a large recreation room, 4th bedroom, 3 piece bath and storage areas. Step outside in the backyard and enjoy your morning coffee in tranquility within a large fully fenced rear yard with generous sized deck and in-ground pool. Perfect for hosting pool parties and gatherings throughout the warmer months! This home has easy access to the QEW and within the well-known Port Dalhousie area of St. Catharines. (id:50886)
Revel Realty Inc.
10 Bascary Crescent
St. Catharines, Ontario
Welcome to this beautifully maintained, updated 2-storey home, offering fantastic curb appeal with its classic brick façade, covered front porch, and manicured landscaping. Step into the backyard oasis where entertaining and relaxation take centre stage. The expansive covered patio features a cozy seating area with a fire table and mounted TV, perfect for outdoor gatherings. A hot tub, newer above-ground pool with surrounding deck, and charming tiki-style bar create a true resort-like atmosphere right at home. Inside, an inviting, bright interior with new windows throughout features a spacious foyer, updated flooring, and a stunning kitchen with custom cabinetry, quartz counters, stainless steel appliances, and a large island. The dining area offers patio doors to the covered patio and flows seamlessly into a cozy living area anchored by a brick accented gas fireplace. This main-floor also features a separate large room perfect for a dining room, 4th bedroom, office, or whatever your needs desire. You will also find a conveniently located laundry room with custom cabinetry, and a 2 pc bathroom to finish off this lovely main floor. Upstairs has 3 generous sized bedrooms and 2 bathrooms. The primary suite provides a true retreat with room for a king bed and stylish décor, featuring a walk-in closet and ensuite, while the additional bedrooms add functionality and plenty of space. The basement is an entertainers dream and cozy family area, featuring a spacious rec room with a barn board accent wall, fireplace, bar, and room for family fun. An additional partially finished area is ready for your finishing touches. Some updates include Roof approx 10 yrs old, Furnace and Air approx 7 yrs old, Windows 2yrs. This property is located in the sought after Vansickle Rd area of St. Catharines and seamlessly blends comfort, style, and functionality, making it the perfect home for both everyday living and hosting family and friends, close to schools shopping and more. (id:50886)
Revel Realty Inc.
2012 Park Street
Norfolk, Ontario
Fantastic Live/Work or Investment Opportunity in Downtown Port Dover! Located in the vibrant heart of Port Dover and surrounded by popular restaurants, shops, and local attractions, this renovated restaurant and residence offers a one of a kind opportunity for an owner operator or investor. The restaurant is fully equipped and operational, with many chattels and furnishings included. Inside, you'll find two washrooms, a large bar with a back prep area, and indoor seating for 30 guests. Outside, a spacious patio with a covered bar and walk-in cooler accommodates up to 100 patrons perfect for summer service and events. The layout is adaptable to a wide range of dining concepts. A covered porch leads to both the restaurant and the two-storey loft apartment above, featuring a bright open-concept living and dining space, full kitchen, and a large 4-piece bath. A second room is currently used for restaurant storage but could serve as an additional bedroom or office. Upstairs, a cozy chalet style loft bedroom overlooks the main living area. The apartment has also operated successfully as a short term rental, offering strong income potential. The generous lot provides parking for 10+ vehicles and room for future development. Situated directly across from Powell Park, near the Lighthouse Festival Theatre and the waterfront, this property offers unbeatable visibility and access in one of Port Dover's most dynamic locations. (id:50886)
Royal LePage Real Estate Services Ltd.

