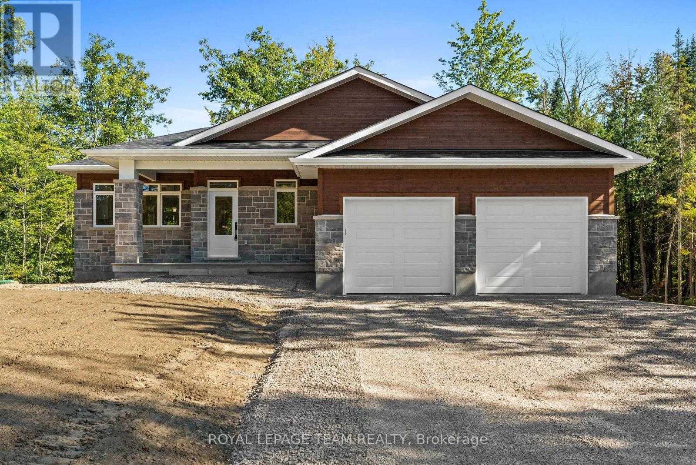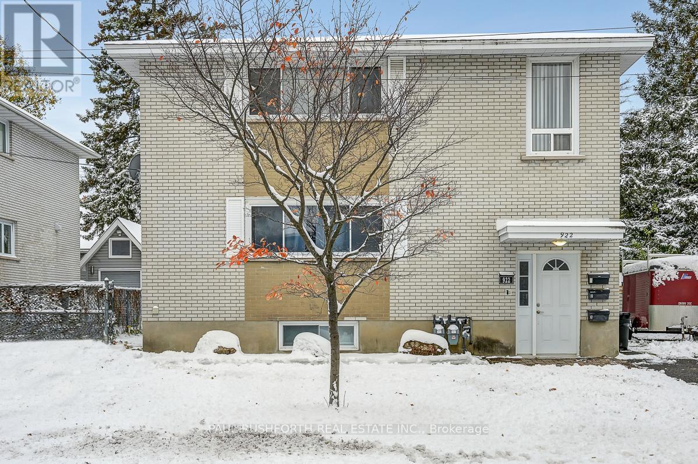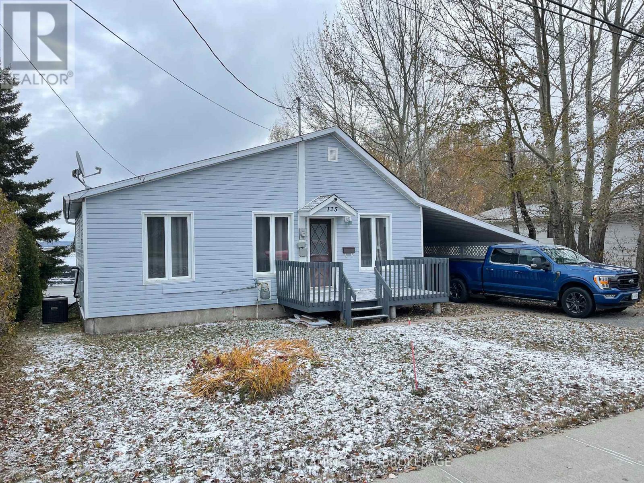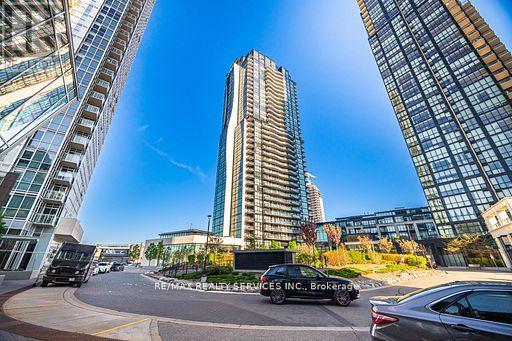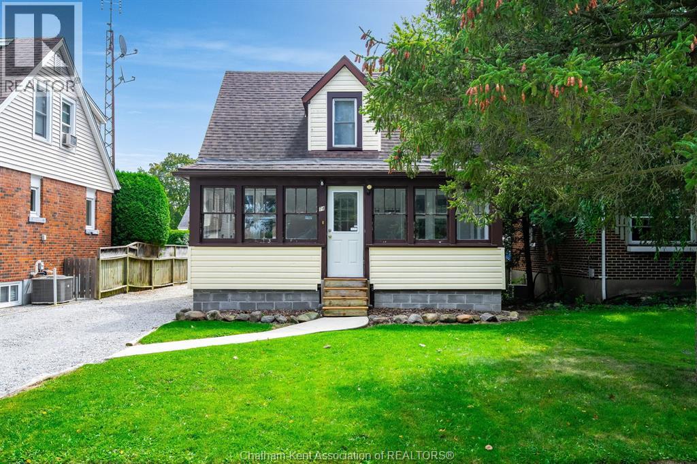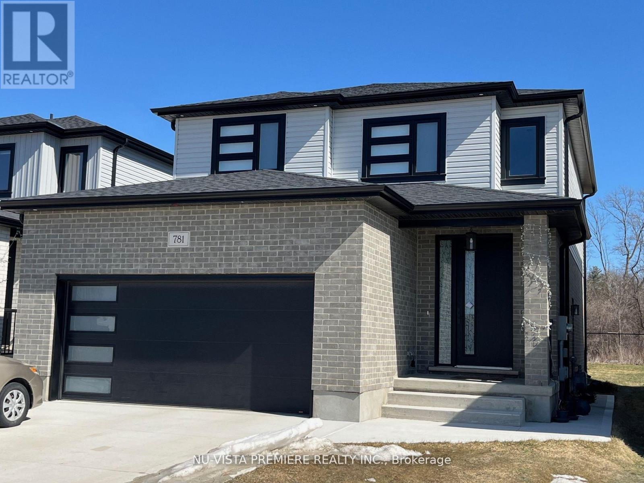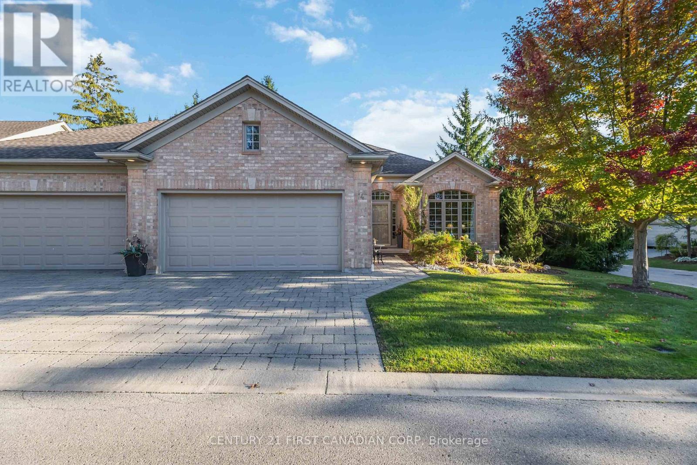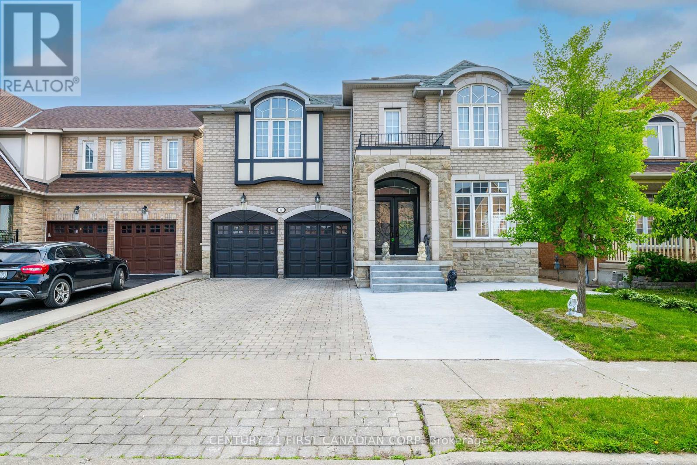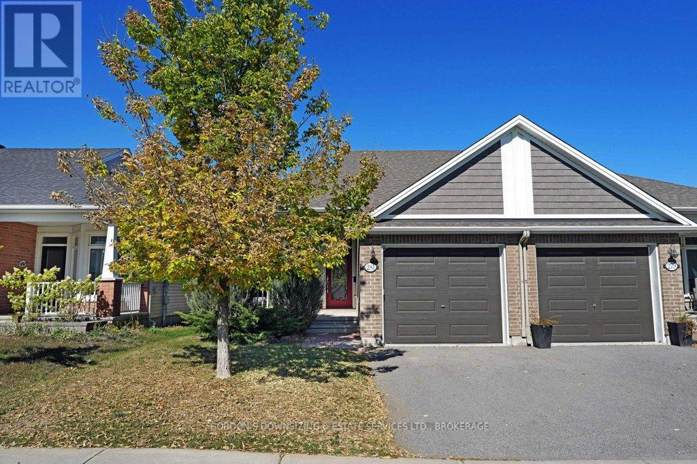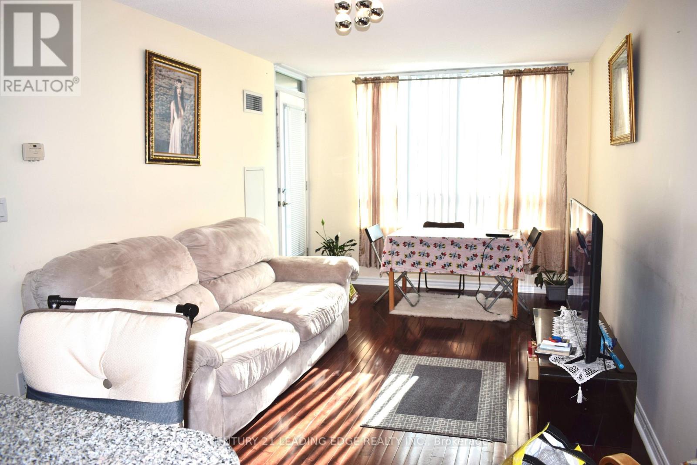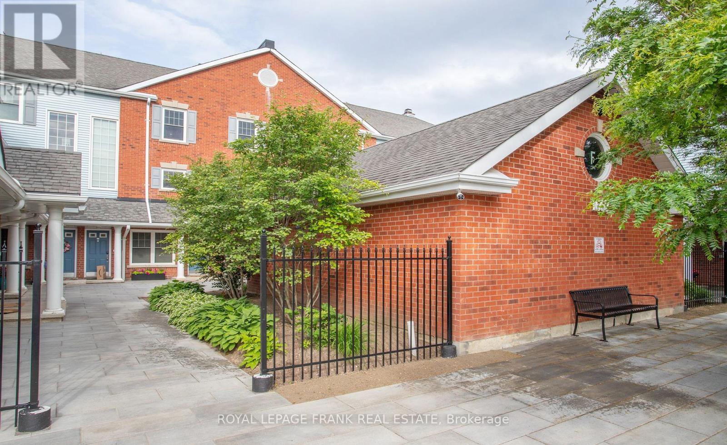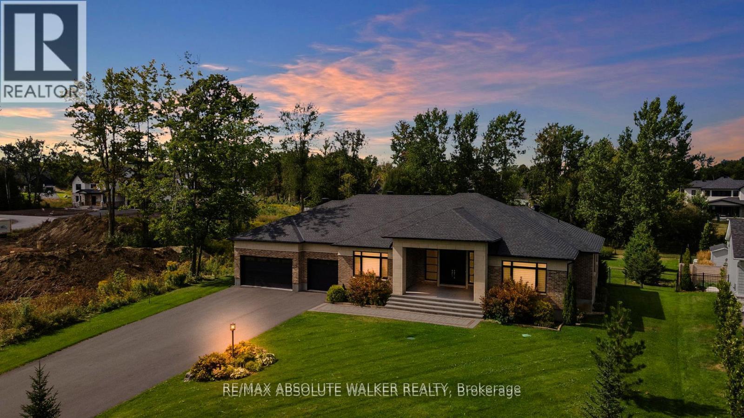80 Hogan Drive
Mcnab/braeside, Ontario
Located in the second phase of Hogan Heights, this beautifully designed bungalow combines country charm with modern convenience. A desirable setting near the Algonquin Trail, with easy access to recreation, shopping, and schools only a short drive away. The Kentwood Model by Mackie Homes offers approximately 1,622 sq. ft. of well-planned living space, featuring three bedrooms, two bathrooms, a dedicated laundry room, and a family entrance with interior access to the two-car garage. An open-concept layout, complemented by abundant natural light, creates a bright and inviting atmosphere that is perfect for everyday living and entertaining. The kitchen is thoughtfully appointed with generous storage, stylish countertops, and a centre island ideal for casual gatherings. It flows seamlessly into the dining area and great room, featuring a natural fireplace and patio doors that lead to the covered porch and backyard. The primary bedroom serves as a peaceful retreat, complete with a walk-in closet, a well-appointed ensuite, and access to the covered porch. Two secondary bedrooms are featured. This property is currently under construction. (id:50886)
Royal LePage Team Realty
922 Pinewood Crescent
Ottawa, Ontario
3 UNIT MULTI-PLEX - INVESTMENT PROPERTY...DUPLEX with a THIRD UNIT ON LOWER LEVEL. PRIME LOCATION in Queensway Terrance North. IMPRESSIVE VALUE. Tremendous investment opportunity. This fantastic 3 unit multi-plex is an ideal addition to your portfolio or PEFECT FOR OWNER LIVE IN with additional rental income from other units. Very well maintained with loads of updates including roof, electrical, plumbing, bathrooms, hardwood refinishing, appliances, kitchens, most windows++. Features 2x THREE BEDROOM UNITS (main floor / 2nd floor) and 1x TWO BEDROOM UNIT (lower). Each unit has private laundry in unit. Prime location for high quality tenants. Main floor 3bedroom is rented $1540 + utilities, month to month, UPPER 3 bedroom is rented $1540 + utilities, month to month, LOWER 2 Bedroom is rented $1895 + utilities, month to month (will be vacant Dec.1). Both middle and upper units are well under market rents. Plenty of parking. This is a diamond in the rough. Low maintenance and easy to rent. Min 24hrs notice for showings please. 3 Hydro Meters, 3 Water meters , 2 Gas Meters, 3 Hot water tanks, 2 Furnaces, 2 Sheds. Furances 2010. Roof 2017. Windows 2005 (lower 2020). (id:50886)
Paul Rushforth Real Estate Inc.
125 Rorke Avenue
Temiskaming Shores, Ontario
Beautifully renovated in 2021! Simply move into this 1+1 bedroom home featuring a long list of renovations including the kitchen cabinets, flooring throughout, lighting, doors, trim, paint and so much more! The 14x26 carport is nice to keep your vehicle and toys out of the elements. The basement walkout leads to a practical shed and nice backyard with views of Lake Temiskaming! (id:50886)
Century 21 Temiskaming Plus Brokerage
2902 - 2900 Highway 7 Road
Vaughan, Ontario
Spacious and Sun Filled Suite in one of Vaughan's most desirable buildings: EXPO Condos. Approx. 1225 sq. ft (As per Matterport). Featuring 2-Bedroom 2-Bathroom + Large Den (that can be closed off for privacy). Offering 9FT Ceilings & An Open-Concept Living/Dining Room, Perfect for Entertaining Guests! Large Kitchen With Stainless Steel Appliances, Upgraded Lighting, A Feature Wall In the Living Room, Ensuite Laundry, Panoramic Views of the South-West Side of Beautiful Vaughan! It is Centrally Located In The Heart of Vaughan, Major Highways, Colleges, And Transit! The Unit Also Includes 1 Parking and 1 Locker Room. The Building Includes World Class Amenities Including Roof Top Terrace, 24 Hr Concierge, Gym, Sauna, Indoor Pool, BBQ Area, Guest Suites and So Much More! **Property Has Been Virtually Staged** (id:50886)
RE/MAX Realty Services Inc.
74 Prince Arthur Avenue
Chatham, Ontario
Cute home located in sought after neighbourhood! Welcome to 74 Prince Arthur Ave in quiet south-end Chatham! Step inside the updated main floor w/ newer kitchen and spacious bath (2021) Open concept dining and living rooms w/ plenty of natural light, enjoy lounging with morning coffee in sunroom - all within a great price point! Home also features 2 nice sized bedrooms upstairs, large backyard and full basement waiting for finishing touches. Great home, must see! .. Call today! (id:50886)
Realty House Inc. Brokerage
836 Gatestone Road
London South, Ontario
POND LOT! The EMERALD 2 model with 1862 sq ft of luxury finished area backing onto pond. Very rare and just a handful available! JACKSON MEADOWS, southeast London's newest area. This home comes standard with a separate grade entrance to the basement ideal for future basement development. Quality built by Vander Wielen Design & Build Inc, and packed with luxury features! Choice of granite or quartz tops, hardwood floor on the main floor and upper hallway, Oak stairs, 9 ft ceilings on the main, deluxe "island" style kitchen, 2 full baths upstairs including a 5 pc luxury ensuite with tempered glass shower and soaker tub and 2nd floor laundry. The kitchen features a massive centre island and looks out on to the walking trails and tranquil pond, making it an ideal place to call home. NEW $28.2 million state of the art public school just announced for Jackson Meadows with 655 seats and will include a 5 room childcare for 2026 year! Price of home is based on house plus base priced lot. Some lots are larger and have premiums. This home is to be built. Photo is of similar property SPECIAL BONUS: 5 pc appliance package valued at $7500. Included in all homes purchased before December 15th. See listing agent for details. (id:50886)
Nu-Vista Premiere Realty Inc.
4 - 140 Mcgarrell Drive
London North, Ontario
Nestled within the prestigious Villa Ridge community, is this luxury condo. Preferred end unit with 1740 sqft on the main plus huge sunroom and 852 sqft finished lower. Step through the door and be greeted by soaring 9ft ceilings adorned with elegant crown moulding. The generous foyer unfolds into an open concept living and dining area, where a wall of windows bathes the space in natural light. The glow of the gas fireplace adds a touch of warmth to the rich hardwood floors. The light-drenched kitchen boasts sleek stainless steel appliances, a built-in microwave, and a pantry. Granite countertops and a modern backsplash reflect the morning sun, while the breakfast area has serene views of the sunroom. The rare enclosed sunroom, a jewel of the home, invites you to revel in the beauty of all four seasons. Retreat to the airy primary bedroom, a haven complete with an ensuite and walk-in closet. The second bedroom, spacious and inviting, sits adjacent to a full bathroom, ensuring comfort for family and guests alike. Descend to the lower level, where a vast recreation room awaits your personal touch. A bonus room, additional bedroom, and utility room offer endless possibilities, complemented by the convenience of a bathroom. The practicality of a double car garage with inside entry to the main level laundry room cannot be overstated, making daily chores a breeze.Located on a serene cul de sac in North London, this home is a stone's throw from amenities: dine at nearby restaurants, stroll through parks, tee off at golf courses, shop at Masonville Place, and enjoy the proximity to Western University and University Hospital. Don't let this opportunity slip away your luxury condo at Villa Ridge awaits. (id:50886)
Century 21 First Canadian Corp
4 Freshspring Drive
Brampton, Ontario
Absolutely Stunning, Fully Renovated Showstopper! This immaculate 4-bedroom executive home offers an impressive approx. 4,800 sq ft of total finished living space-with over 3200 sq ft above grade and a beautifully finished separate entrance basement (~1600 sq ft). Fully transformed into a sleek modern masterpiece, this home features two spacious living rooms, premium finishes, and upscale design throughout. Step inside to a custom-designed kitchen with quartz countertops, new cabinetry, and stainless steel appliances. Enjoy open-concept living and dining, elegant new flooring, smooth ceilings, designer lighting, and a newly added feature fireplace that creates a warm and stylish focal point. With two distinct living rooms, there's room for both relaxed family time and elegant entertaining. A private main floor office provides the perfect work-from-home setup, and the eat-in kitchen offers plenty of space for gatherings. Upstairs, the enormous primary retreat features a spa-like ensuite and walk-in closet. Every bathroom has been completely renovated with modern tile work, floating vanities, and updated fixtures. The finished basement with separate entrance includes 2 additional bedrooms, a full bathroom, a spacious rec area, and a wet bar-ideal for in-law use, guests, or extra income potential. EV charger-ready garage wiring, and perfectly located in a vibrant, family-friendly neighbourhood close to schools, parks, shopping, hospital, and transit. Turnkey luxury-just move in and fall in love. Basement is tenanted at$1,800/month, offering immediate rental income. (id:50886)
Century 21 First Canadian Corp
281 Brambling Way
Ottawa, Ontario
Welcome to 281 Brambling Way! Discover this rarely available Tamarack-built semi-detached bungalow in the highly sought-after Half Moon Bay community. Offering 2 bedrooms, 2.5 bathrooms, this home combines modern comfort, timeless style, and quality craftsmanship. Step inside through a stained-glass entry door into a bright foyer with soaring ceilings and gleaming hardwood floors. The open-concept main level is flooded with natural light, featuring a spacious living and dining. The kitchen showcases granite counters, a central island, subway tile backsplash, microwave shelf, ample cabinetry, and a charming breakfast nook. The primary suite offers a peaceful retreat with a walk-in closet and 3-piece ensuite, complete with an oversized vanity and glass-door shower. A convenient mudroom with powder room, stacked laundry, and inside garage access adds functionality and completes main floor living. Downstairs, the fully finished lower level expands the living space with a large recreation room, guest bedroom, full 4-piece bath, a second laundry area, and generous storage. Enjoy the outdoors in your sun-filled, fully fenced backyard featuring a wooden deck-perfect for morning coffee, family BBQs, or entertaining friends. Ideally located just steps from parks, top-rated schools, nature trails, public transit, and the Minto Rec Centre, this home offers the perfect blend of convenience and lifestyle. Home inspection available. Offers will be presented on November 18th. (id:50886)
Gordon's Downsizing & Estate Services Ltd.
501 - 68 Grangeway Avenue
Toronto, Ontario
Excellent Location, Bright & Spacious One Bedroom Unit with Sw Exposure, Clean and Well Maintained, All Utilites included, Walking To Feshco, Shopper Drug Mart, BMO, RBC, and McCowan Subway Station, Closed To YMCA, Toronto Public, Library, and Scarborough Town Centre, Easy Access To To Highway 401, Bus Route To University Of Toronto Scarborough Campus and Centennial College. (id:50886)
Century 21 Leading Edge Realty Inc.
F12 - 1667 Nash Road
Clarington, Ontario
Welcome to the largest and most desirable unit in Parkwood Village. A spacious 1,790 Sq Ft, two storey condo townhouse offering unmatched privacy and tranquility. With no neighbours above and a premium location backing onto mature trees and greenspace, this home is truly unique. Inside, enjoy a well-maintained layout that blends classic charm with modern comfort. Updates include new second floor flooring and a newer furnace. The primary bedroom features a juliette balcony, a large walk-in closet, and a 4-piece ensuite with jacuzzi-style tub and walk-in shower. A loft space overlooking the kitchen is perfect for a home office or cozy family room. An additional spacious bedroom and convenient in-suite laundry complete the upper level. Excellent parking and access to scenic nature trails and tennis courts round out this peaceful, park-like setting. A rare opportunity to own the most spacious and private unit in this sought-after community - comfort, style, and serenity await. (id:50886)
Royal LePage Frank Real Estate
700 Mcmanus Avenue
Ottawa, Ontario
Step into this stunning custom John Gerard bungalow, featuring an expansive 3400 sqft of main-floor living space, enhanced by over 2000 sqft of beautifully finished basement. Exuding luxury and sophistication, this full brick residence is adorned with high-end finishes throughout. The main floor showcases, timeless trim work, elegant hardwood floors, tile, and soaring ceilings ranging from 9 to 12 feet, contributing to the home's grand ambiance. A fully functional main floor laundry room and pantry room offer convenience, while four spacious bedrooms (one currently used as an office) on the main level, along with a fifth bedroom and full washroom in the basement, accommodate families of all sizes.The gourmet kitchen is a culinary delight, equipped with top-tier Thermador appliances, soft-close drawers, and cupboards, and adorned with sleek quartz countertops in the kitchen and all washrooms. The basement is an entertainer's paradise, boasting a large recreation room, wet bar, billiards area, full gym (easily convertible to a sixth bedroom), and ample storage space with direct access to the triple-car garage. The property is situated on an oversized 1.1 acre lot, larger than neighboring properties, and includes a wooded area that ensures privacy and seclusion. This exceptional property perfectly combines style, comfort, and functionality, making it an ideal place to call home. (id:50886)
RE/MAX Absolute Walker Realty

