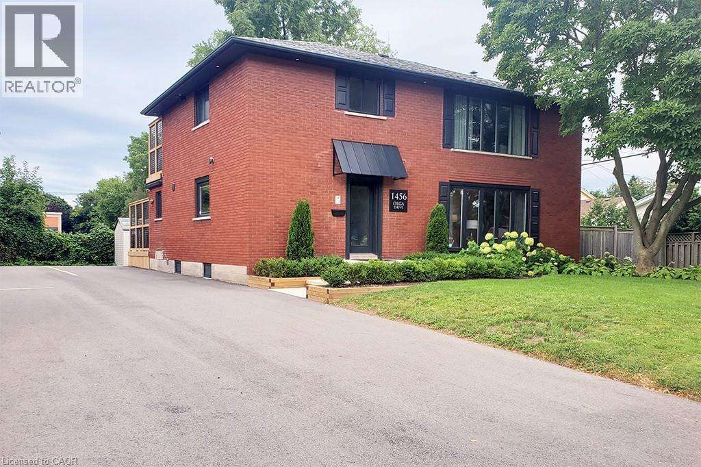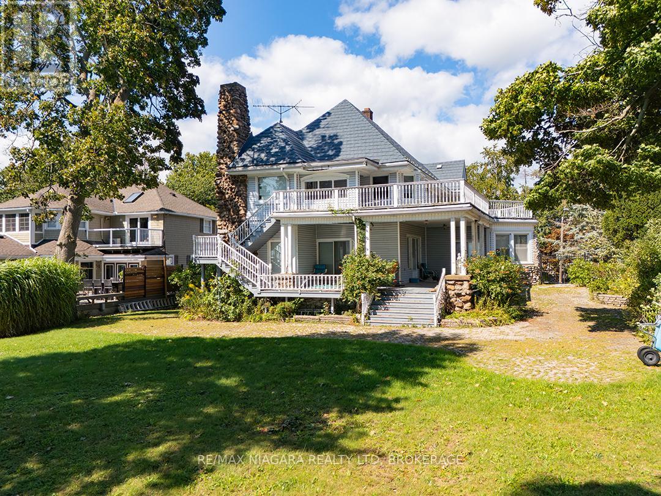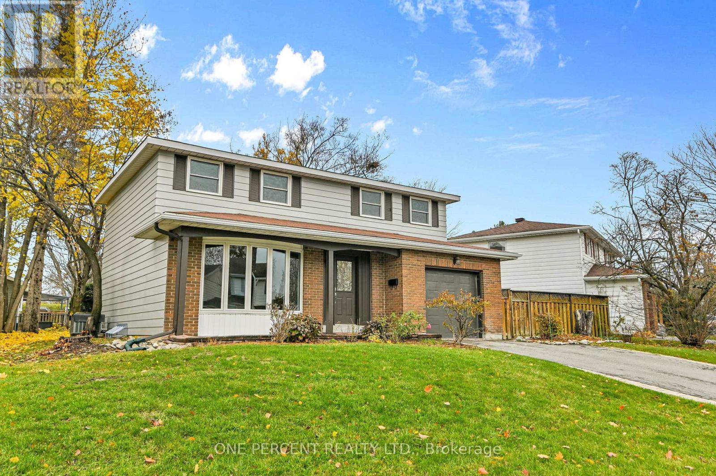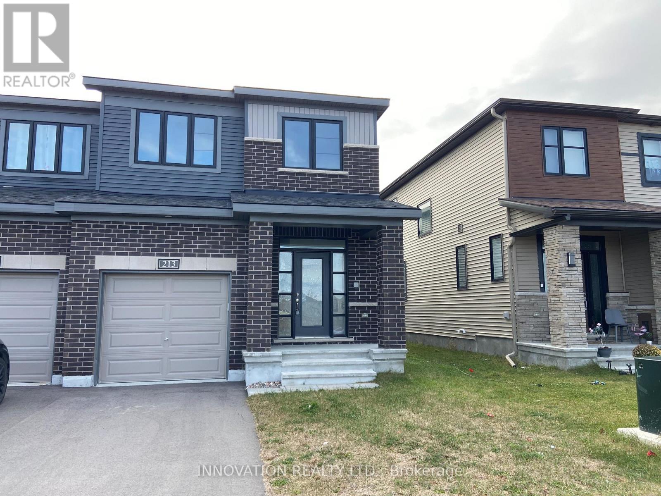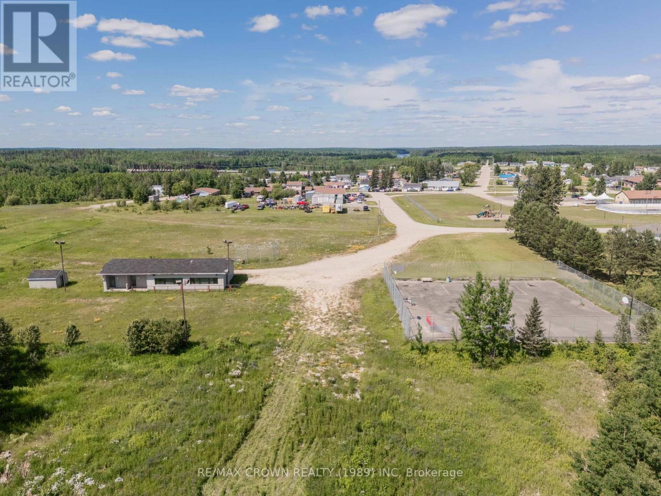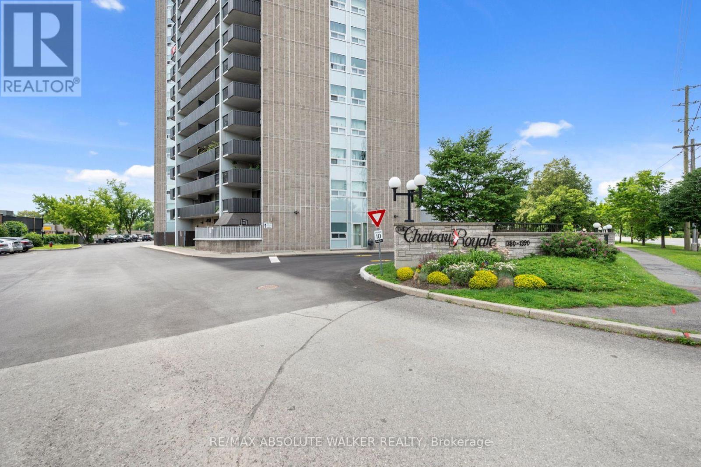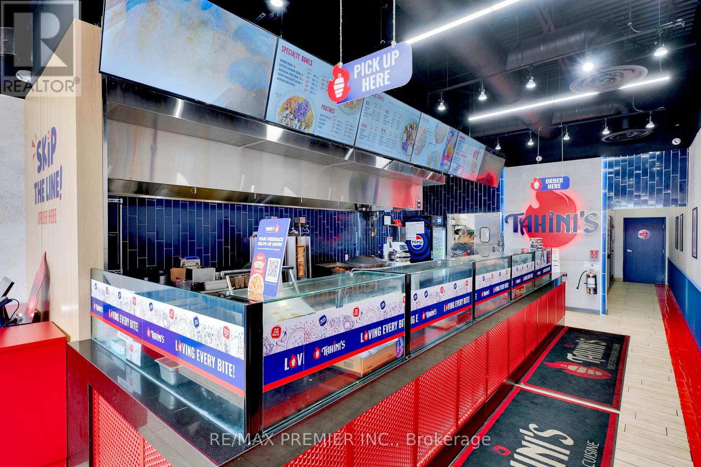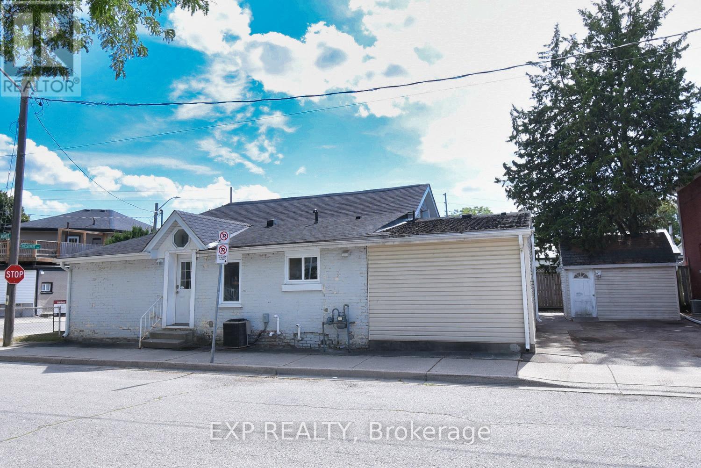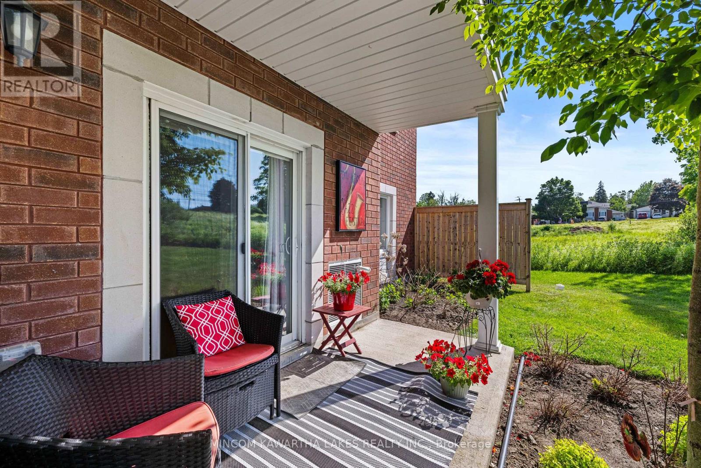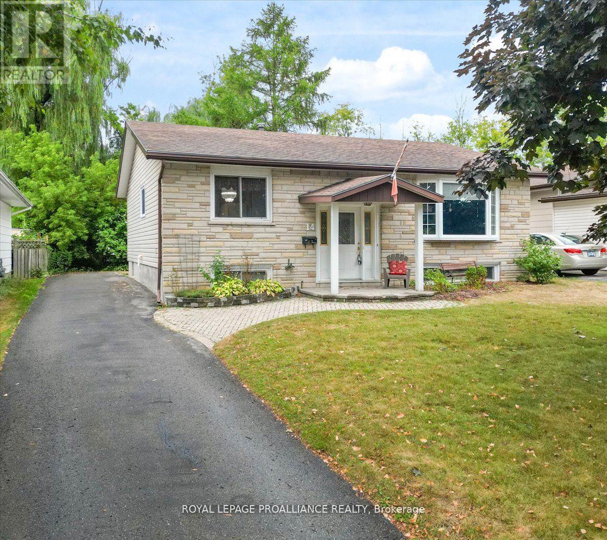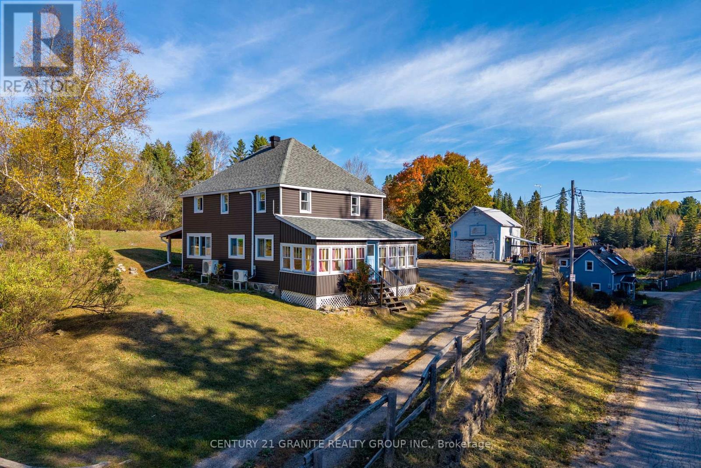1456 Olga Drive Unit# 2
Burlington, Ontario
FULLY FURNISHED all inclusive Short or Long Term RENTAL – Stunning luxury 2-bedroom, 1-bathroom, main floor suite located in boutique building. Elegantly appointed and beautifully upgraded suite features a purposeful layout with wide plank luxury vinyl hardwood throughout the open concept kitchen, dining and living rooms. This bright and spacious fully furnished suite features a comfortable living space with plush sofa and chairs, glass office desk with display shelving flanking and smart TV. Enjoy the chef-style kitchen, complete with floor to ceiling white shaker cabinetry, premium quartz countertop, full-sized stainless-steel appliances, including dishwasher and built-in microwave, tile backsplash, under cabinet lighting, breakfast bar and sliding glass patio door leading to the large private deck. Bedrooms are serene with neutral colour palettes, nightstands, quality linens, and wardrobe with plenty of storage. Spa-inspired bathroom with glass walk-in shower featuring rain head, adjustable handheld shower arm, modern pedestal sink, and full-sized stackable washer and dryer. Suite includes 2 car parking. Located steps to the exquisite downtown Burlington waterfront, Spencer Smith Park, boutique shops, restaurants, QEW, 403, 407 and GO. No smokers, all residents must qualify to lease suite. (id:50886)
Keller Williams Edge Realty
396 Brady Court
Fort Erie, Ontario
Welcome to the oasis. Nestled on a tranquil cul-de-sac with no through traffic, this home offers a blend of privacy, comfort, and stylish living. Upon entering you are welcomed with natural tones, and great natural light throughout the open-concept layout, that seamlessly connects the kitchen, dining, and living areas. The thoughtfully designed kitchen, with quartz countertops, and modern appliances, opens through the dining area to the living room with slat panel feature wall and sliding doors accessing the partially covered rear patio. The spacious primary suite features a walk-in closet, a 3-piece en-suite, and glass double doors that lead to a private deck with hot tub. An additional bedroom, full bathroom and full laundry room, complete the adequate main-floor. The partially finished basement has a third bedroom, a bathroom rough-in, and ample room for expansion and personalization. The double car garage offers adequate space for vehicles and additional storage. Outside, your own private backyard oasis awaits. A covered composite deck, with covered barbecue station, overlooks a heated, saltwater on-ground pool while a finished pool shed, with its own heat, A/C, and electrical panel, offers an additional lounge area or storage. Located in desirable Peace Bridge Village, this move-in-ready home is just minutes from scenic Waverly Beach and close to local shopping, parks, and community centers. Enjoy the perfect combination of everyday convenience and a relaxed, beachside lifestyle in this exceptional property. 396 Brady Court is move-in-ready and waiting for you. (id:50886)
Royal LePage NRC Realty
89 Tennessee Avenue
Port Colborne, Ontario
Here is your chance! Let the stone gates of Tennessee Avenue welcome you & lead you to your lakefront home! Located along Gravelly Bay on Lake Erie, this prestigious & historic area is renowned for its stately century homes, showcasing architectural charm and character. Built in 1870, 89 Tennessee Avenue has over 3,500+ sq. ft. and features 5 bedrooms and 3 bathrooms - including an ensuite. Features such as period-style wood accents, expansive lake views through most windows, and a graceful staircase showcase this homes historic character. A wraparound lakefront porch and a second-level balcony are ideal for taking in the lake views. This home invites your vision and creativity to breathe new life into its solid framework. With its timeless charm and ample space, it offers the perfect canvas to craft your dream living space.Whether you''re captivated by the historic allure or the picturesque lakeside views, this home offers a unique opportunity to own a piece of Port Colborne's historic past while enjoying the beauty of living along the Lake Erie shore. 89 Tennessee Avenue is just down the road from Sugarloaf Marina and only minutes from the vibrant downtown core. (id:50886)
RE/MAX Niagara Realty Ltd
5 Parkridge Crescent
Ottawa, Ontario
Welcome to this beautifully updated two-storey home nestled on a quiet, family-friendly crescent in desirable Blackburn Hamlet. This spacious property offers four generous bedrooms and one and a half bathrooms, perfectly designed for comfortable family living. The entire interior has been freshly repainted, complemented by refinished hardwood floors that have been professionally sanded, stained, and finished to bring out their natural warmth and elegance. Additional upgrades include new baseboards on the upper level, modern lighting throughout, and numerous stylish details such as updated heat vent covers, light switches, cabinet pulls, and door knobs-all contributing to a polished, contemporary feel. The large kitchen features stainless steel appliances and a bright breakfast nook, ideal for everyday dining. The dining room provides the perfect setting for hosting family dinners, while the expansive living room offers a welcoming space for relaxing or entertaining guests. The home sits on a generous lot with a lovely backyard, ideal for outdoor enjoyment and play. The single garage offers convenience and additional storage space. The basement has been brought down to the studs, providing a blank canvas for your future design ideas. Located near excellent schools, Woodhill Park - with access to cross-country ski trails-and , and Joshua Bradley Park, this home combines modern upgrades, classic charm, and a prime location-an ideal opportunity to settle into one of Ottawa's most family-oriented communities. Don't forget to checkout the 3D TOUR and FLOOR PLAN. Roof 2011. Furnace 2010. Central AC 2010. Call your Realtor to book a showing today! (id:50886)
One Percent Realty Ltd.
213 Invention Boulevard
Ottawa, Ontario
Welcome to 213 Invention Boulevard , a beautifully highly upgraded end unit townhouse with over 2000 sqf of living space in the heart of Morgan's Grant, Kanata. This charming residence offers the perfect blend of comfort, style, and convenience, ideal for families and professionals alike. The beautifully upgraded kitchen is a standout feature, boasting sleek stainless steel appliances, modern finishes, where and a bright eat-in area. A patio door opens to a private backyard perfect for relaxing or entertaining. The spacious foyer leads into a large living and dining area with upgraded hardwood floors & a cozy gas fireplace and southern exposure that fills the space with natural light. Upstairs, a hardwood staircase guides you to the second floor, the king-size primary bedroom awaits with a walk-in closet and a luxurious 4-piece ensuite. The 3 secondary bedrooms are generously sized and complemented by a stylish 4-piece family bathroom. The basement is nicely finished with a spacious rec room & 2pc bathroom, offering endless possibilities for a home theatre, gym, or playroom. With earth-tone colors throughout and move-in ready condition, this home exudes warmth and elegance. Located in Kanatas thriving high-tech sector, its just minutes from the DND headquarters, Richcraft Recreation Centre, The Marshes Golf Club, top-rated schools, and vibrant shopping centers. (id:50886)
Innovation Realty Ltd.
Fauquier - Pt2 Pt3 Of Cr347, Filion Street
Kapuskasing, Ontario
What an opportunity to bring your vision to life!This 2.74-acre property offers incredible potential for your next commercial development project. The site currently features an old sports complex building complete with a tennis and basketball court, as well as a storage shed. Perfectly situated on the corner of Decarie Avenue and Filion Street in Fauquier, this property provides excellent accessibility and visibility for business or investment purposes.Additionally, just to the north lies an adjoining 1.36-acre vacant lot, also available for purchase - an ideal opportunity for residential or commercial expansion.Please note that both properties will need to be severed from a larger parcel, and the municipality is open to rezoning to accommodate your intended use.Whether you choose to purchase one or both, this is a fantastic chance to expand your portfolio and shape a property that fits your goals perfectly. (id:50886)
RE/MAX Crown Realty (1989) Inc
Ph6 - 1380 Prince Of Wales Drive
Ottawa, Ontario
RARELY AVAILABLE PENTHOUSE WITH STUNNING VIEWS! Experience the best of both worlds with this expansive, approximately 1,600 sqft (owner), two-storey penthouse that feels more like a sky-bound townhome than a condo. The thoughtfully designed main level features a generous kitchen with ample cabinetry and counter space, a grand living room, a versatile formal dining area, a convenient powder room, a dedicated storage area, and a cozy computer nook. Upstairs, you'll find three spacious bedrooms (currently set up as a two-bedroom), including a primary suite with its own full ensuite bath, plus a second full bathroom offering additional storage. Step outside onto your private, open-air terrace overlooking the cityscape and enjoy breathtaking views. Set in a secure, well-managed building loaded with amenities indoor pool and sauna, library, bicycle storage, car wash bay, and your own underground parking spot on the first level. All of this within walking distance to shops, dining, parks, and the beach. (id:50886)
RE/MAX Absolute Walker Realty
104 - 2151 St. Clair Avenue W
Toronto, Ontario
Rarely offered for sale! Well-established Tahinis Mediterranean Restaurant, a modern new style franchise in one of Torontos most desirable and walkable neighborhoods. Just steps from Stockyards Mall, in a busy plaza anchored by Metro, LCBO, and The Beer Store drawing consistent customer traffic. Currently remotely operated by staff, this turn key franchise opportunity offers: Exceptional foot traffic and prime visibility Strong community presence with a loyal customer base Modern new-style build-out and equipment included Profitable operation with further upside potential Owner-operated model could deliver even stronger results! A rare chance to own a new-style, established franchise in a prime Toronto location (id:50886)
RE/MAX Premier Inc.
139 Chestnut Avenue
Brantford, Ontario
Investor Alert! 139 Chestnut Avenue in Brantford is the century home opportunity you've been waiting for. This duplex-zoned 1.5 story home offers endless upside for flippers, BRR investors, or anyone seeking multi-unit income potential in one of Brantfords most promising neighbourhoods. Inside this 3-bedroom, 1-bath home, you'll find a layout ready for transformation. Some renovation is needed (except the kitchen) but the bones are solid, the layout is functional, and the upside? Massive. From the vaulted ceiling in the family room that adds surprising volume and natural light, to the double-wide driveway that easily parks 4 cars, this property is practically begging for a profitable refresh. The basement offers additional square footage to finish or use for storage. You're working with forced-air gas heating and a 6-year-old furnace and central AC system. Great news for budget-conscious investors with zoning that supports duplex conversion, you can legally add a second unit and double your rental revenue. (id:50886)
Exp Realty
105 - 910 Wentworth Street
Peterborough, Ontario
Lovely main floor end unit condo in a terrific location - close to shopping, The Parkway, hospital, Kawartha Golf Club, and all amenities. Main floor laundry off kitchen and sliding doors from the living room to the patio and yard area. Central Air. All appliances included. (id:50886)
Mincom Kawartha Lakes Realty Inc.
14 Connolly Avenue
Quinte West, Ontario
Motivated Sellers ! Welcome to 14 Connolly Ave. Located in a great family friendly neighbourhood with close proximity to CFB Trenton, YMCA,401 and shopping This 5bd 2 bath home has been owned by the family for 47yrs and is now ready for a new family to make it their own. The main floor features a large bright living room, kitchen open to the dining area, 3bedrooms and the main bath . In the lower level there is a rec room with a gas stove, 2 more bedrooms, a 2 pc bath, laundry room, storage room, as well as a workshop. Paved driveway with plenty of parking and a private backyard. Quick closing ! (id:50886)
Royal LePage Proalliance Realty
993 Detlor Road
Bancroft, Ontario
This 4-bedroom, 2-bath modern farmhouse-style home sits on a peaceful 0.6-acre lot, perfectly elevated above the hamlet of Detlor for great privacy. Step inside all of the recent upgrades so you can move right in and relax. The home has seen major improvements in recent years, including new siding and roof (2022), new insulation in the attic and basement (2024), and top-of-the-line water filtration - including a softener, UV system, and RO filter (2023). The kitchen features all-new appliances in 2023, including an induction stove, and there's even a handy all-in-one washer and dryer added in 2025. Stay cozy year-round with new heat pumps installed in 2024 for efficient heating and cooling. Electric car charger equipped. Outside, the large sunroom stretches across the front of the home - perfect for morning coffee or an afternoon read - and the covered porch is made for long summer nights and entertaining. An older single-bay, two-story garage offers plenty of character and potential for a future restoration project. If you've been looking for that classic farmhouse feel with all the right updates, this one's ready to welcome you home! Drilled well, septic, year round township road. Only minutes to Bancroft and within steps to the Hastings Heritage Trail for snowmobiling, ATV enthusiasts. (id:50886)
Century 21 Granite Realty Group Inc.

