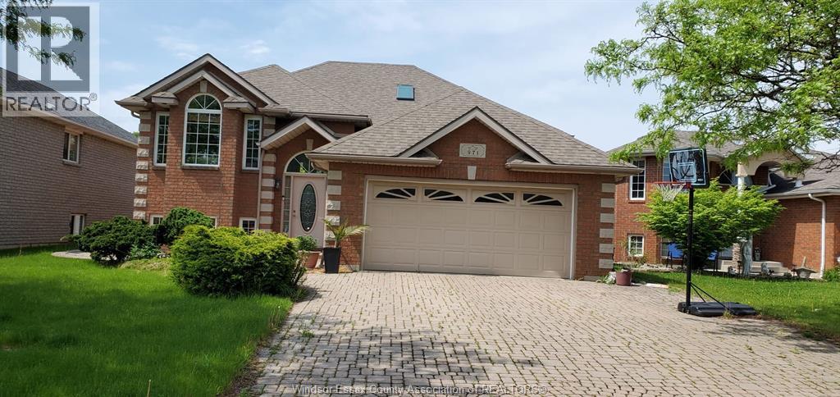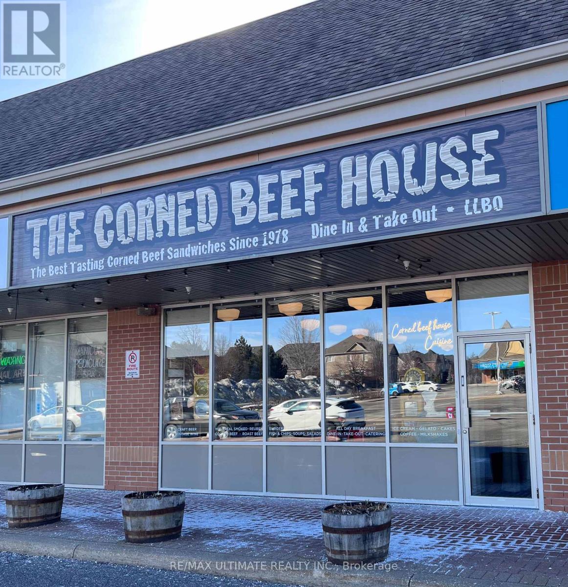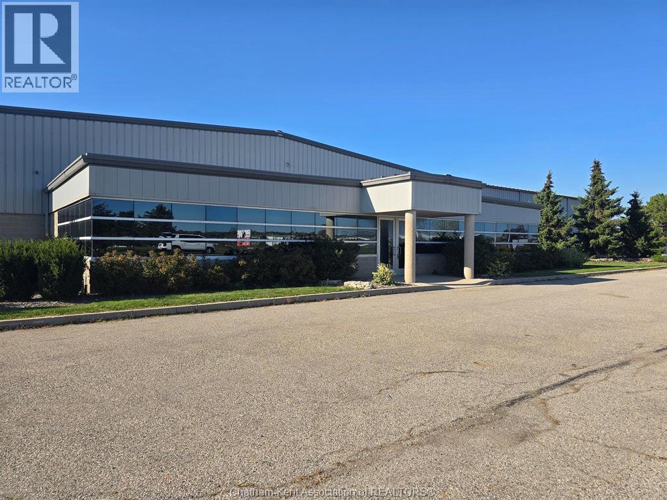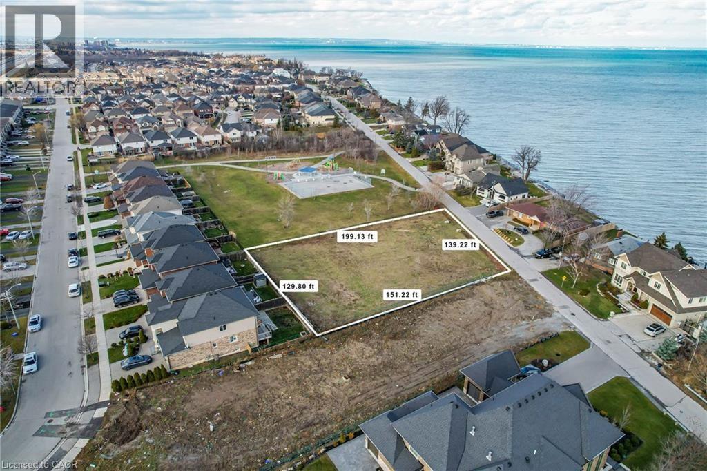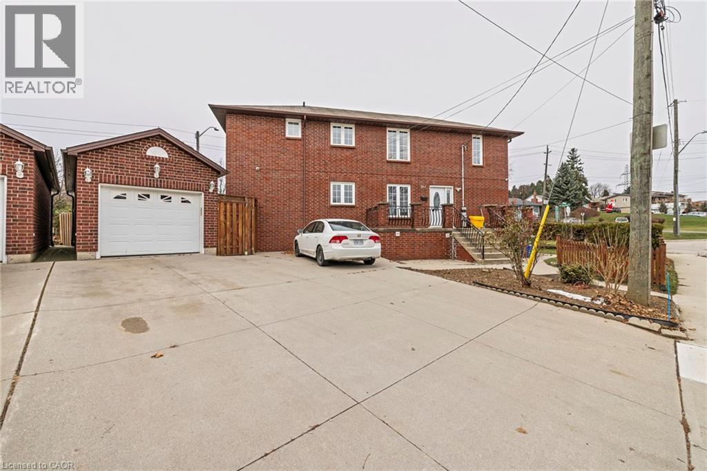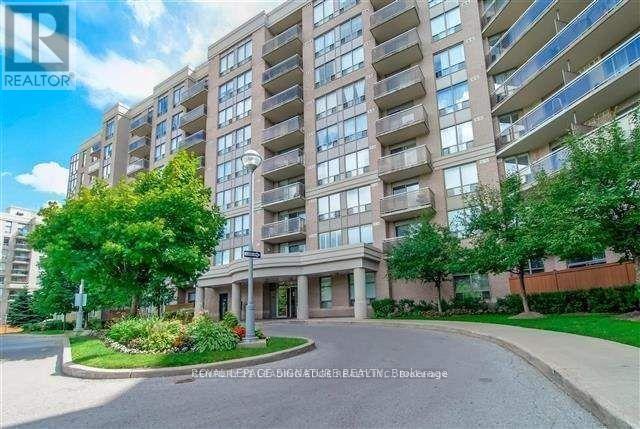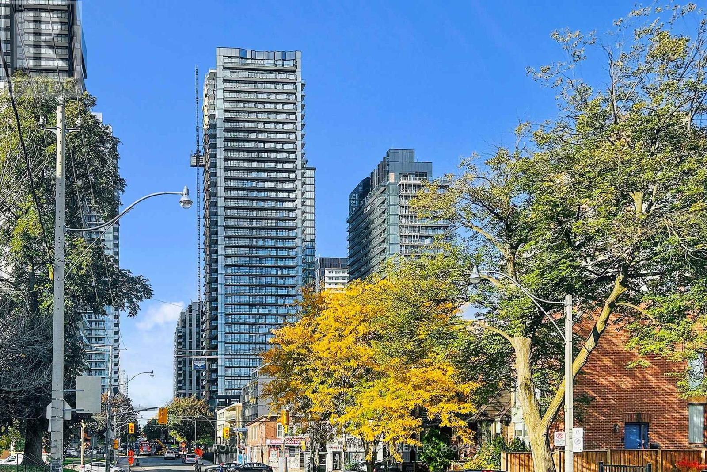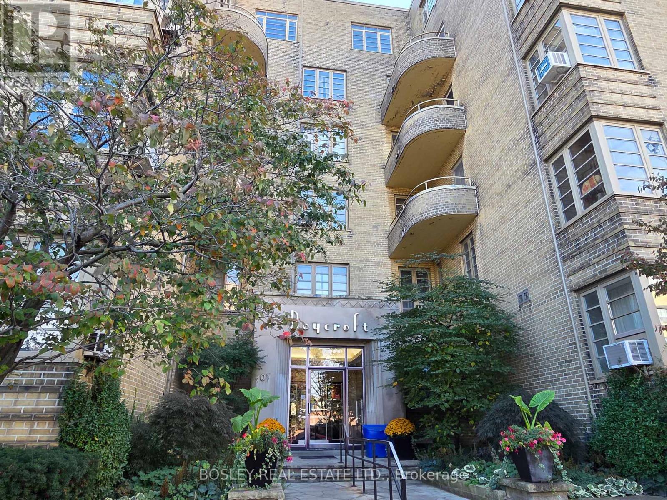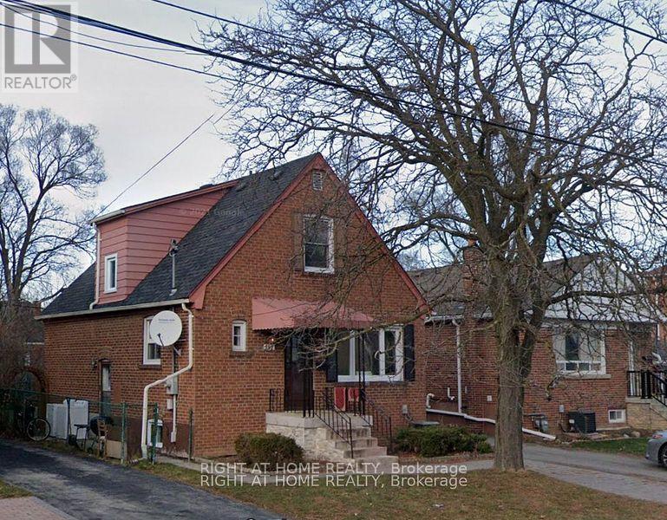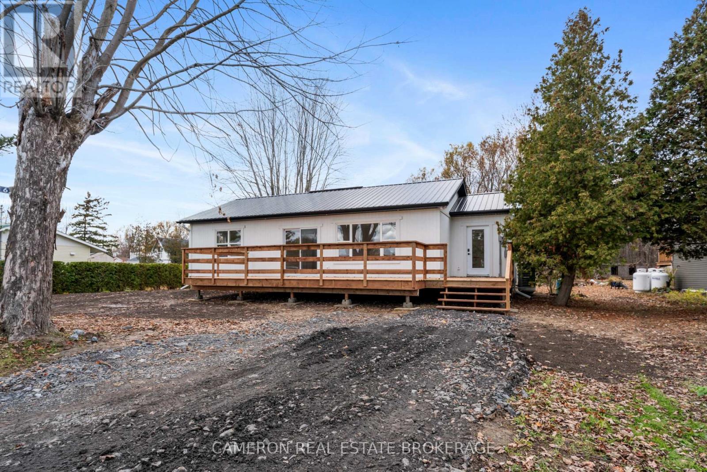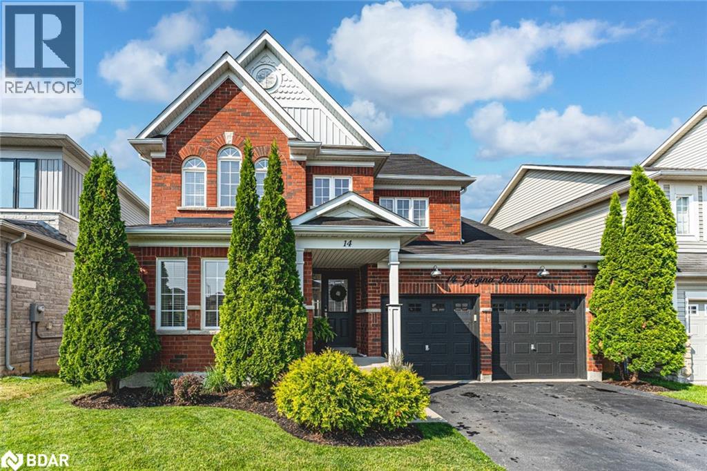971 Grantham Court Unit# Lower
Windsor, Ontario
Discover the perfect blend of comfort and convenience in this beautiful brick and stone raised ranch lower unit. Boasting 2 bedrooms, living area, kitchen and bathroom. Ideally located near top-rated schools, walking trails, and serene lakes. This home is perfect for families and nature lovers alike. Enjoy quick access to Highway 401, the Ambassador Bridge, the University of Windsor, and St. Clair College, making it a prime spot for commuters. This property truly offers an exceptional living experience. Don't miss the chance to call it home! Minimum 1-year lease, credit check, references, and employment verification required. (id:50886)
RE/MAX Preferred Realty Ltd. - 585
22 - 8707 Dufferin Street
Vaughan, Ontario
Amazing turn-key restaurant in very busy Thornhill plaza! Unique decor and beautiful high ceilings make the dining room feel great! It has a full commercial kitchen with an 8ft hood, and is licensed for 55 guests. You can continue running it as is or convert it easily into any concept. **EXTRAS** Tot rent is $5,890 incl TMI & HST. Current lease expires in summer of 2028, with a 5-year renewal option available. (id:50886)
RE/MAX Ultimate Realty Inc.
5 Hyland Drive
Blenheim, Ontario
For Lease – Prime Industrial Facility in Blenheim. This outstanding property offers over 38,000 sq. ft. of versatile space, featuring 6,400 sq. ft. of office area and more than 32,000 sq. ft. of shop and warehouse space. Situated on 3.55 acres, the site includes a fully fenced and paved laydown yard, ideal for secure outdoor storage and heavy vehicle maneuvering. The building boasts 20–24 ft. ceiling heights, 2 truck-level docks, and 4 grade-level doors to ensure efficient operations. With 400-amp electrical service, the facility is well equipped to handle demanding industrial requirements. Conveniently located in the Town of Blenheim, the property provides easy access to Highway 401 and major arterial routes, making it an excellent choice for a wide range of industrial and commercial uses. This is a rare opportunity to lease a high-quality industrial space in a prime Southwestern Ontario location. Seller will sub-divide office space from warehouse area. (id:50886)
RE/MAX Preferred Realty Ltd.
1384 Rennie Street
Oshawa, Ontario
Welcome to this beautifully maintained semi-detached home sits in a sought-after North Oshawa neighbourhood. This beautiful 3-bedroom, 4-bathroom home offers both comfort, luxury and style. The bright and inviting main floor features a modern kitchen, open-concept kitchen/living area, and walk-out to a private backyard perfect for family gatherings & entertainment. Upstairs, the spacious primary bedroom boasts a 4-piece ensuite and walk-in closet, accompanied by two additional bedrooms and a full bath. The finished basement adds even more living space with a large recreational space and full bathroom, ideal for a second family or also an opportunity to make it walk-out basement for extra rental income. It's conveniently located close to schools, parks, shopping centres, transit, and Hwy 407/401. This move-in-ready home is the perfect blend of convenience and lifestyle. (id:50886)
RE/MAX Impact Realty
67 Seabreeze Crescent
Stoney Creek, Ontario
Prime development land in Stoney Creek lake location. Build a dream home with lake views-Endless potential-3 singles 43' - 2 singles 65' lots or higher density possible; SEE 7 lot plan in supplements. (id:50886)
Royal LePage NRC Realty Inc.
107 Horning Drive
Hamilton, Ontario
Rare opportunity to own this beautifully renovated three family dwelling located in Hamilton West Mountain. Fully updated in 2020, this 3200 square foot building is ready for a new owner to capitalize on its rental potential. With 7 bedrooms and 5 bathrooms, this property offers ample living space. The main floor unit, which includes 3 bedrooms and 3 baths. Recent renovations include new bathrooms, flooring, baseboards, tiles, and fresh paint throughout. The upper unit benefits from a new A/C split system installed in 2022, while a brand new furnace was added in 2024 for optimal comfort. This property comes equipped with 2023 fridges and stoves, two laundry rooms (including a coin-operated one in the common area), and plenty of storage space. The detached garage is freshly painted and finished, providing the potential for conversion into an ADU or leasing for additional income. Three separate electrical panels. Located just a short drive from Highway 403 and Meadowlands Power Centre, and in close proximity to schools, universities, and hospitals, it is perfectly positioned to attract quality tenants. Don’t miss out on this fantastic opportunity. (id:50886)
RE/MAX Escarpment Realty Inc.
612 - 1720 Eglinton Avenue
Toronto, Ontario
Rarely offered 2-story loft style condo for lease with beautiful views from 16' floor to ceiling 2 storey windows with brand new floor to ceiling blinds. Large 2 bedrooms, 2 baths condo with open concept main floor. Laminate floors on main and 2nd levels, updated kitchen with granite counter top, w/o to balcony, spacious primary bdrm & 2nd bdrm overlooking main floor, large main floor laundry w/ lots of storage space!. Less than 2 kms to DVP/404, quick access to downtown & 401. TTC at door and Eglinton LRT coming soon. Stainless steel fridge, stove, dishwasher and mounted microwave oven. Full size washer and dryer in separate laundry room on main. 24 hour Concierge and Security. (id:50886)
Century 21 Leading Edge Realty Inc.
1007 - 110 Broadway Avenue
Toronto, Ontario
Prime Location! Brand New, Never-Lived-In Studio Suite with Spacious Balcony at Untitled Condo. This bright, modern unit features 9' smooth ceilings, floor-to-ceiling windows, and a sleek European-style kitchen with quartz countertops. Blinds to be Installed, Just steps from the soon-to-be completed Crosstown LRT, this residence offers convenience and connectivity. Unparalleled Amenities including: State-of-the-art fitness studio with change rooms, Full Spa, outdoor Meditation garden, Indoor pool, Spa lounge and Party room with catering kitchen, Nearby Conveniences: Short walk to Hasty Market, Loblaws, LCBO, pharmacy, restaurants, and various services, 10-minute walk west to vibrant Yonge Street shops, restaurants, TTC subway, and the Yonge-Eglinton Centre with Cineplex, Minutes east to Mount Pleasant's charming retail, Dollarama, pet grooming, dining, and more (id:50886)
Royal LePage Your Community Realty
604 - 707 Eglinton Avenue W
Toronto, Ontario
WELCOME TO THE ROYCROFT! In the last years of the Art Deco period, prominent Architect John Edward Hoare designed The Roycroft (1939). A New York style co-ownership Art Deco building at Eglinton & Old Forest Hill Rd. The minute you step into the lobby you know this isn't just any building. The elevator requires you to "open the door when the light comes on". This Art Deco treasured Penthouse is a corner suite (only 4 PHs) nearly 1200 SF of interior living space with an expansive open concept living & dining area, oversized windows & walk-out to a splendid 653 SF terrace overlooking a canopy of Forest Hill homes, parks and our City's skyline, it's breathtaking! The separate kitchen is tucked to one side with lots of natural light thx to the skylight. See rendered photos of possible open concept for kit & dining rm. The oversized primary bdrm boasts a large window w/beautiful view over the top of majestic Forest Hill homes. The 2nd bdrm is also a good size with wall-to-wall closets. This room was used as dual purpose home office/bdrm with lots of built-in bookshelves. The Roycroft is a short walk to the shops, services & restos of "Theeglintonway.com". The soon to be Chaplin subway station is a 5 min walk down the street & there's a bus right at the front door. Financing is more readily available for co-ownerships than co-ops see attached reference material. The monthly maintenance fees cover all utilities including cable/internet as well as property taxes. This suite comes with a parking & locker. These large PH suites rarely come on the market and the buyer for this incredible piece of history may want to renovate it while maintaining the integrity of its art deco charm or go with a custom decor. This property is sold in "As Is" condition. (id:50886)
Bosley Real Estate Ltd.
Bsmnt # 1 - 192 Bogert Avenue
Toronto, Ontario
Welcome to this bright and well-designed studio apartment in the lower level of a beautiful detached home, ideally located in the heart of North York. Enjoy the convenience of walking distance to parks, TTC, and subway, with quick access to Hwy 401, shopping, and all essential amenities. Rent includes hydro, gas, and water. Shared laundry on-site. A great opportunity to live in one of Toronto most sought-after neighbourhoods! (id:50886)
Right At Home Realty
6271 153rd Avenue
South Glengarry, Ontario
BEAUTIFUL BUNGALOW W/ RIVER VIEW! Are you in the market for a gorgeous + updated home or 4 season cottage with a view of the St. Lawrence River & the Adirondack Mountains on a clear day? Features include two good sized bedroom, a stunning kitchen + 4pc bathroom, a living room with plenty of windows and loads of southern exposure, a separate mud room/combined laundry area, new LVP flooring, modern doors + trim throughout, recently installed windows + doors, both a large front deck + rear deck ideal for seasonal entertaining, a metal roof, a new f.a. energy efficient furnace with central a/c and so much more... As a bonus the property offers shared access to the river just a stone's throw away from the home. Situated in proximity to the Ontario/Quebec border less than 20 minutes outside of Cornwall and approximately 30 minutes from the West Island of Montreal area with easy access to the Highway 401. Property has undergone significant updates and is all set to go! Seller requires SPIS signed & submitted with all offer(s) and 2 full business days irrevocable to review any/all offer(s). (id:50886)
Cameron Real Estate Brokerage
14 Regina Road
Barrie, Ontario
POOL PARTIES, PINTEREST VIBES & EVERYTHING IN BETWEEN! This Pinterest-worthy, staycation-ready home brings resort vibes, curated style and magazine-worthy finishes to one of Barrie’s most popular south-end neighbourhoods. Set on a quiet, low-traffic street in family-friendly Innishore, you’re minutes from top-rated schools, trails, beaches, Friday Harbour, golf and everyday essentials. Curb appeal is on point with a stately red brick exterior, black garage doors, loft peaks and a welcoming covered porch. Out back, the fenced yard feels like your own private resort, complete with a heated inground pool, an interlock patio, an Arctic Spa 6-seater hot tub and a hardtop gazebo with privacy walls. Inside, over 2,400 square feet of finished space unfolds with curated, high-impact style from top to bottom. The crisp white kitchen is a showstopper with updated stainless steel appliances, subway tile backsplash, shiplap ceiling, deep sink, modern hardware and sleek countertops. Every corner of the main level exudes designer flair, including wide-plank floors, pot lights, board-and-batten accents, multiple shiplap feature walls, and a sliding barn door that adds a touch of personality. Upstairs, three generous bedrooms include a private primary retreat with a slatted wood feature wall, walk-in closet, wardrobe system and a 4-piece ensuite. The fully finished lower level adds even more to love with a built-in bar, fourth bedroom, another full bathroom and flexible space to relax or host. You’ll also love the main floor laundry with garage access, four bathrooms total, double garage with inside entry, central air, central vac, water softener and garage door opener. Designed for real life yet finished like a dream - this #HomeToStay is unforgettable! (id:50886)
RE/MAX Hallmark Peggy Hill Group Realty Brokerage

