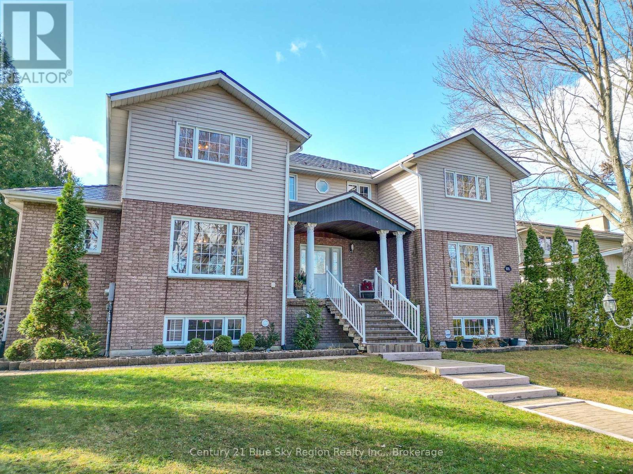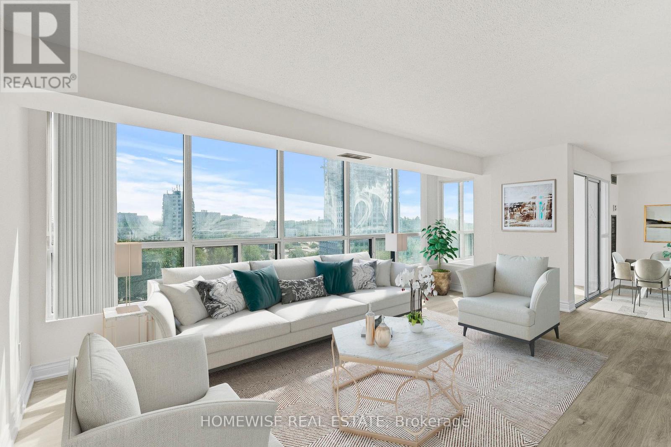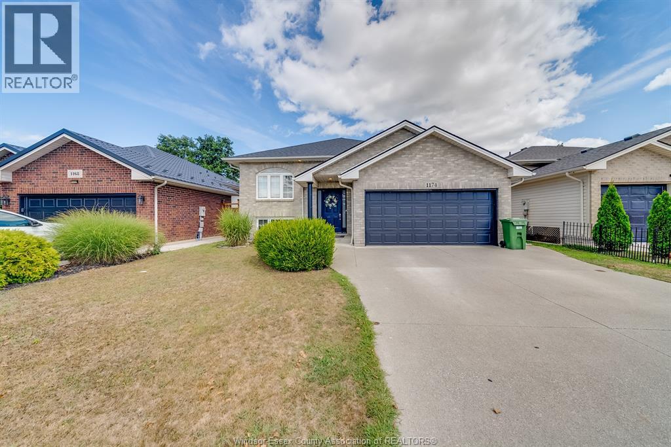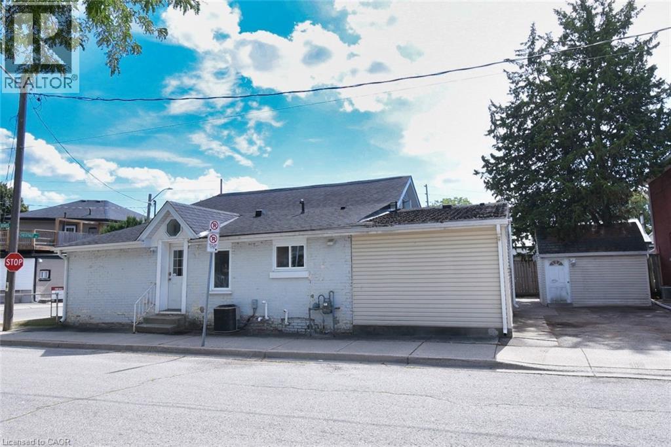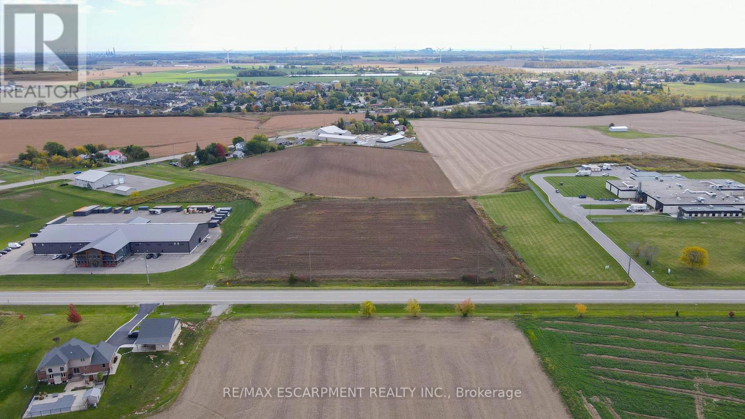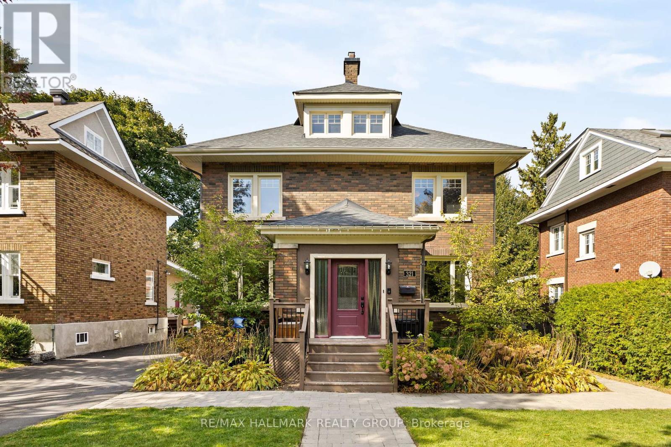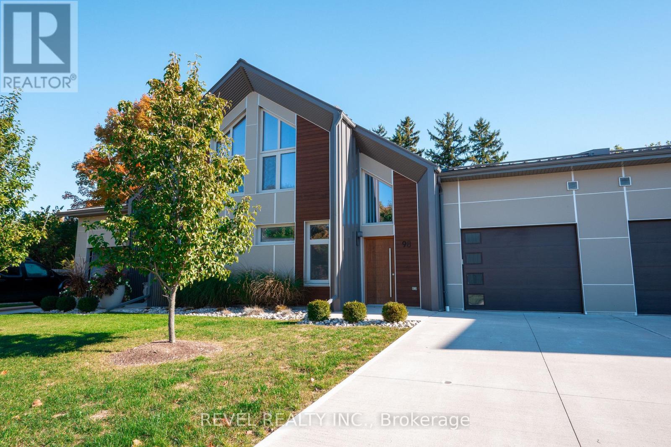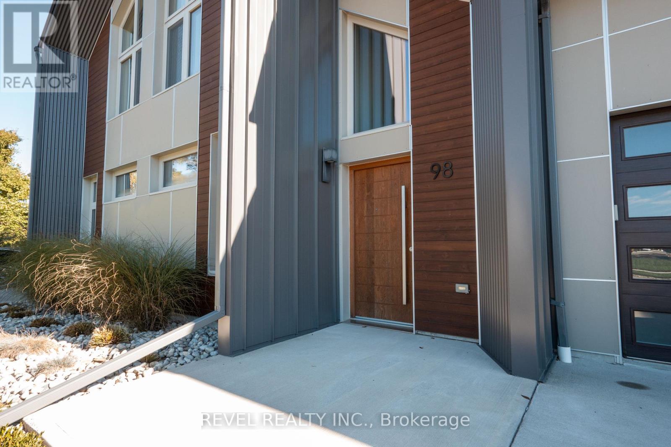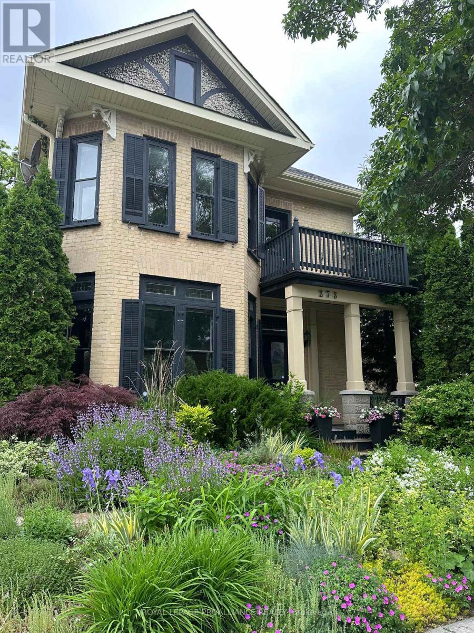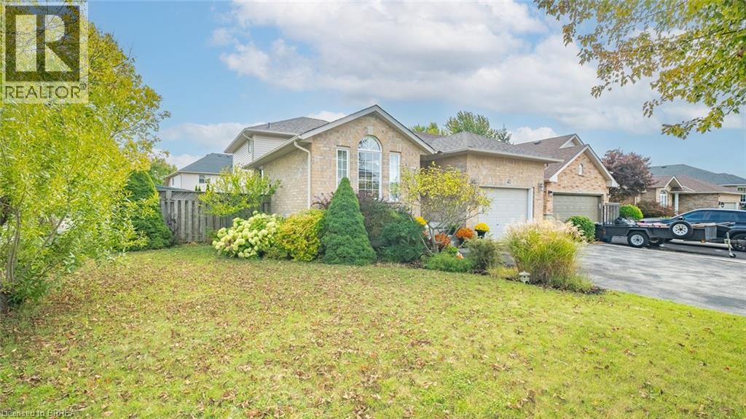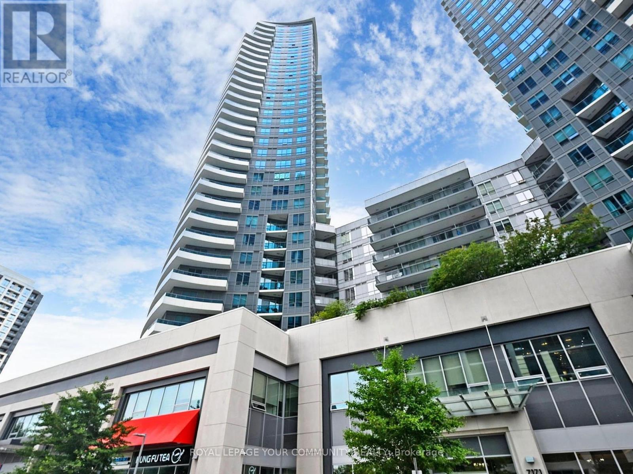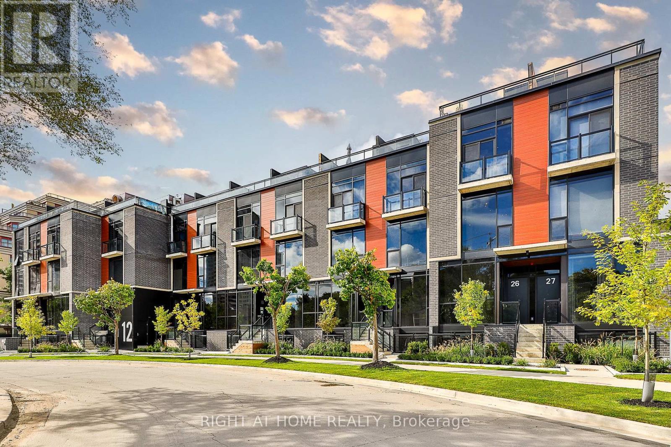87b Campbell Avenue
North Bay, Ontario
Welcome to 87B Campbell Avenue - Exceptional Waterfront Living on Beautiful Lake Nipissing! This stunning two-story home offers elegant design, modern comfort, and breathtaking lake views from nearly every room.The main floor features a spectacular great room with cathedral ceiling overlooking Lake Nipissing, a cozy library, a formal dining room, and a spacious kitchen showcasing Brazilian granite countertops including the island, and a bright eat-in area. Just off the kitchen is a mudroom with laundry facilities for added convenience. The main floor also includes a comfortable bedroom and a two-piece bath - perfect for guests or family. Upstairs, you'll find four generous bedrooms, including a luxurious primary suite with a private balcony facing the lake, a Jacuzzi whirlpool tub in the ensuite, and a walk-in closet.The fully finished lower level offers exceptional versatility with heated floors throughout, one bedroom, a family room that could serve as an additional bedroom, a second kitchen with an island and large eat-in area, a sauna, pool table, a cold room, and a utility room with laundry hookups.Outside, enjoy a interlocking driveway ,double car garage, a two tier deck off the great room both offering stunning panoramic views of Lake Nipissing. The aluminum slate roof, installed just two years ago, adds both beauty and lasting durability.Experience the best of lakefront living - space, style, and comfort combined in one extraordinary property. (id:50886)
Century 21 Blue Sky Region Realty Inc.
906 - 3050 Ellesmere Road
Toronto, Ontario
Discover comfort and convenience in this newly renovated, 1246 square foot 2-Bedroor + Den, 2-Bathroom condo perfectly situated across from the University of Toronto Scarborough campus and all other essential neighbourhood amenities. Included in the sale is 1 underground parking space and 3 storage lockers. Whether you're a first-time buyer, downsizer, or savvy investor, this unit offers incredible value in a well-managed building. Step inside and enjoy a functional layout with generous room sizes and an open-concept living and dining area flooded with natural light. The primary bedroom features 2 closets and an ensuite bath for added privacy. Enjoy peaceful views, or take advantage of building amenities including a gym, indoor pool, tennis court, party room, and 24-hour security. Bonus: All-inclusive maintenance fees cover your heat, hydro, water! With TTC at your door, minutes to Centennial College, grocery stores, parks, and highway access, this location truly has it all. 3050 Ellesmere Rd is the space you need, the location you want, and the lifestyle you deserve. (id:50886)
Homewise Real Estate
1174 Clover
Windsor, Ontario
Find your lucky charm right here on Clover! Welcome to East Windsor, where a perfect blend of family living and ultimate comfort combine. This well maintained, 2004 built raised ranch is fully finished top to bottom and features 3 large bedrooms above grade, 2 in the lower level and multiple family living spaces, perfect for mixed generational or growing families. Main floor boasts a large kitchen w/ an eating bar that’s connected to an open concept living area w/ cathedral ceilings and a cozy gas fireplace, all overlooking your nicely landscaped and fully fenced backyard. Turn key and ready to go; offering custom wood and stone work throughout. Close to all amenities, restaurants, offices and schools. Easily accessible to the expressway and 401, for an easy commute. Family friendly neighbourhood surrounded by walking trails and parks. Call listing agent today to make this place yours! (id:50886)
RE/MAX Care Realty
139 Chestnut Avenue
Brantford, Ontario
Investor Alert! 139 Chestnut Avenue in Brantford is the century home opportunity you’ve been waiting for. This duplex-zoned 1.5 storey home offers endless upside for flippers, BRR investors, or anyone seeking multi-unit income potential in one of Brantford’s most promising neighbourhoods. Inside this 3-bedroom, 1-bath home, you’ll find a layout ready for transformation— Some renovation is needed (except the kitchen), but the bones are solid, the layout is functional, and the upside? Massive. From the vaulted ceiling in the family room that adds surprising volume and natural light, to the double-wide driveway that easily parks 4 cars, this property is practically begging for a profitable refresh. The basement offers additional square footage, awaiting finishing touches or use for storage. You’re working with forced-air gas heating and a 6-year-old furnace and central AC system—great news for budget-conscious investors. With zoning that supports duplex conversion, you can legally add a second unit and double your rental revenue. (id:50886)
Exp Realty
678 Nanticoke Creek Parkway
Haldimand, Ontario
Fantastic opportunity to own 3.74 acres of vacant land located just outside of Jarvis in Haldimand County. Zoned ML (Light Industrial), this property offers excellent potential for a very wide variety of commercial or industrial uses. Conveniently positioned with municipal water, sewer, and natural gas connections nearby, the site provides flexibility for future development. Easy access to major routes and nearby towns makes this an ideal location for business operations, storage, or investment. Whether you're looking to expand an existing enterprise or start something new, this prime industrial parcel offers great value and potential in a growing region. (id:50886)
RE/MAX Escarpment Realty Inc.
321 Clemow Avenue
Ottawa, Ontario
Welcome to 321 Clemow Avenue, an elegant and thoughtfully updated home in the heart of the Glebe. This remarkable property combines heritage charm with modern comfort, offering six bedrooms plus a den and 3.5 bathrooms. The main floor features bright, inviting spaces with heated floors throughout, a gas fireplace, and a stunning kitchen renovated in 2019 with an impressive 8-foot island designed for family gatherings and entertaining. A new powder room and enclosed front porch were added to create a practical front mudroom, while smooth ceilings and automatic blinds in the front room add a refined modern touch. Upstairs, the second floor offers four spacious bedrooms and a beautifully redone five-piece bathroom (2022) with a soaker tub and separate shower. The third level provides two additional bedrooms and a den, perfect for guests, a home office, or playroom. The finished basement includes a comfortable in-law suite with a side entrance, separate electrical panel, three bedrooms, and a full bath. Significant updates include full rewiring from knob and tube (2019), new boilers with AC units and a heat pump system added in 2025, and an oversized garage rebuilt in 2024 with an 8-foot door and drainage system to prevent flooding. The foundation was waterproofed from the exterior in 2019, the entire roof was replaced the same year, and the floors were refinished for a fresh, polished look. Enjoy front landscaping with underground sprinklers, a rebuilt driveway (2023-2024), and a fenced backyard with a deck ideal for entertaining. With its heritage designation, timeless character, and thoughtful modern upgrades, this home offers a rare opportunity to own a piece of the Glebes history with every modern convenience. 24 hour irrevocable on all offers. (id:50886)
RE/MAX Hallmark Realty Group
92 Elgin Street
Zorra, Ontario
First-time homebuyers save on a portion of the HST. Three large bedrooms, three full bathrooms, oodles of free upgrades and high-end finishes such as quartz countertops, European tilt-and-turn windows, solid-wood staircase, standing-seam steel roof. This unit has a walkout basement with an additional 1,600 sf ready to finish! A super energy-efficient building envelope gives you ultra-low energy bills (approximately $150/month total). The large, fenced back yard is perfect for entertaining and gardening. In the growing, welcoming village of Embro, you'll find a thriving local food and drink culture, pharmacy, community centre (with excellent hockey, soccer and figure skating programs), playgrounds and splash pad, Oxford County Library branch, community theatre, and much more; the local elementary school is a short bus ride away. Just 10 minutes to the 401, you can easily commute to London or the GTHA. Come see everything this home has for your family! (id:50886)
Revel Realty Inc.
98 Elgin Street
Zorra, Ontario
First-time homebuyers save on a portion of the HST. Three large bedrooms, three full bathrooms, oodles of free upgrades and high-end finishes such as quartz countertops, European tilt-and-turn windows, solid-wood staircase, standing-seam steel roof. A super energy-efficient building envelope gives you ultra-low energy bills (approximately $150/month total). The large, fenced back yard is perfect for entertaining and gardening. In the growing, welcoming village of Embro, you'll find a thriving local food and drink culture, pharmacy, community centre (with excellent hockey, soccer and figure skating programs), playgrounds and splash pad, Oxford County Library branch, community theatre, and much more; the local elementary school is a short bus ride away. Just 10 minutes to the 401, you can easily commute to London or the GTHA. Come see everything this home has for your family! (id:50886)
Revel Realty Inc.
273 Rubidge Street
Peterborough, Ontario
Located above one of Peterborough's most prominent & successful local design firms, lease the second floor of a beautifully restored century building, perfectly situated on the edge of downtown Peterborough. This setting provides a sophisticated, professional environment with character and convenience. The space features three bright and spacious private offices with abundant natural light, along with access to a modern, shared bathroom and a dedicated copier room maintained alongside the successful owner's design firm. You'll be steps away from the Kawartha Cardiology Clinic and surrounded by various other professional offices, with excellent visibility directly across from the Rubidge Retirement Home. On-site and on-street parking options are available, with all downtown amenities and public transit close by. This professional space was previously used as a law office, the space lends itself well to an independent lawyer, insurance firm, design professionals, engineers, financial planners, web or graphic designers, or another professional user seeking great space, with the added benefit of operating above a well-known local business that enhances credibility and local presence. The kind of address that elevates both your workflow and your client experience. (id:50886)
Royal LePage Proalliance Realty
43 Idlewilde Lane
Hamilton, Ontario
Welcome to 43 Idlewilde Lane in Hamilton. Perfectly located just off Garner Road, this beautiful home is only a short drive to the Meadowlands, Ancaster, and Hamilton International Airport. Sitting on a large corner lot with mature trees, it offers both space and privacy for the whole family. Step inside and you’ll find a bright, spacious open-concept living and dining area—ideal for hosting and entertaining. The kitchen is a chef’s dream, featuring tiled floors, white shaker cabinetry, tiled backsplash, stainless steel appliances, and a large island with breakfast bar. With plenty of cupboard and counter space, cooking here is a joy. A few steps down, the main floor family room with a cozy gas fireplace provides the perfect spot for movie nights or casual gatherings. From here, walk out to the expansive wooden deck with space for dining, lounging, and barbecuing—your outdoor living area awaits! This level also includes an additional bedroom and 3-piece bathroom, perfect for teens, guests, or those who want a little extra privacy. The finished lower level with recessed lighting offers even more versatile living space—ideal as a rec room, playroom, or home gym. Upstairs, you’ll find three bedrooms, including the primary suite, plus a 4-piece bathroom. With a family-friendly layout, multiple living areas, and a desirable location in a great neighbourhood, this home has everything you need and more. Don’t miss your chance to make 43 Idlewilde Lane your new address! (id:50886)
Century 21 Heritage House Ltd
522 - 7161 Yonge Street
Markham, Ontario
Welcome To The World On Yonge! An Entire Community At Your Doorstep, Complete With Restaurants, Shops, Banks, All Kinds Of Shopping & Services Without Having To Go Outdoors. Excellent Bright Spacious Unit, Facing West With Breath Taking Sunsets & Unobstructed West Views. Granite Counter Top & Backsplash In Kitchen. One Parking Included. Steps To Yonge And Steeles. Excellent Area, Close To Shopping. (id:50886)
Royal LePage Your Community Realty
17 - 12 Dervock Crescent
Toronto, Ontario
Welcome to BT Modern Towns - a refined, contemporary community in the heart of Bayview Village. Townhome 17 is a stylish two-bedroom, two-bathroom upper townhouse featuring airy 9-foot ceilings, floor-to-ceiling windows, and a designer kitchen with integrated appliances and Caesarstone countertops. Concrete construction ensures privacy and a quiet interior, while an open-concept layout offers flexible living and entertaining space. A private rooftop terrace with BBQ hookup invites outdoor dining, and secure underground parking adds convenience. Just steps from Bayview Village Mall and Bayview subway, this home delivers modern design with exceptional walkability. Quick access to Highway 401, lush parks, and boutique amenities makes it ideal for professionals or small families seeking design, comfort, and connectivity. Available immediately. (id:50886)
Right At Home Realty

