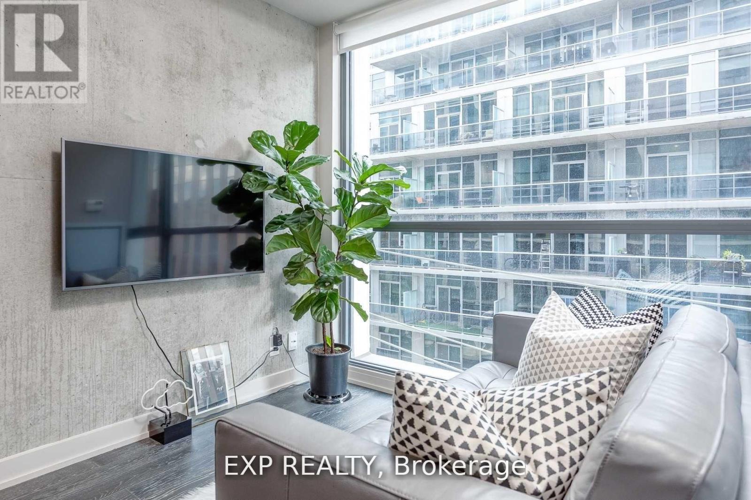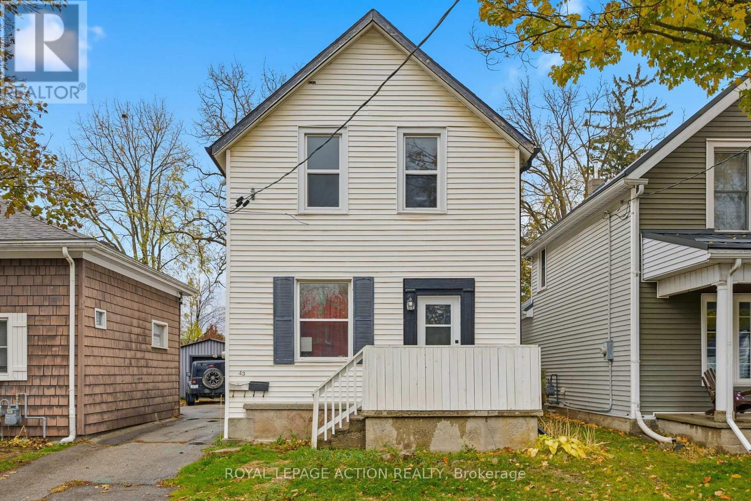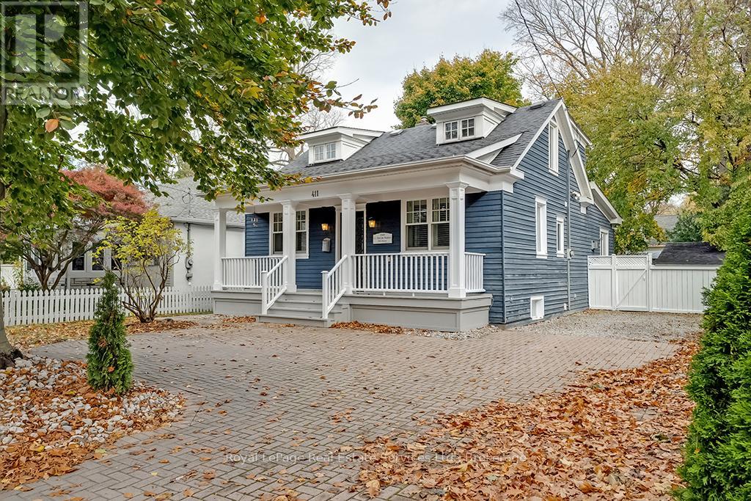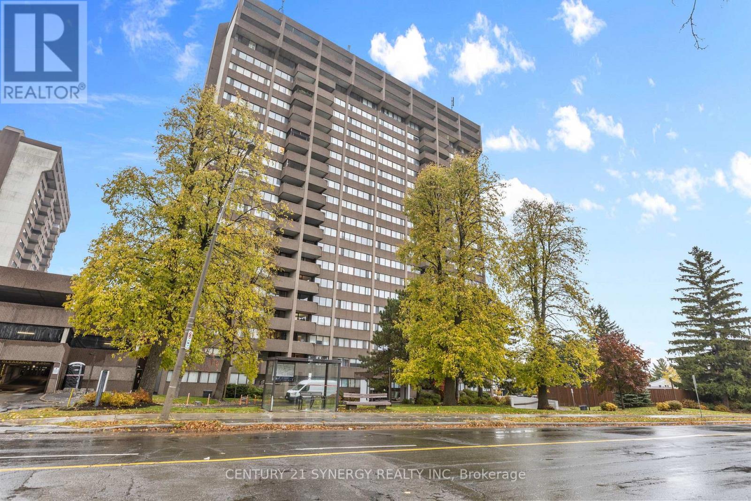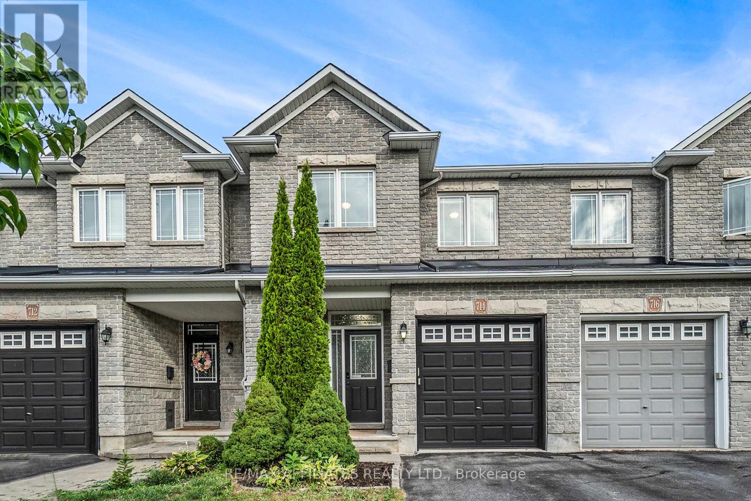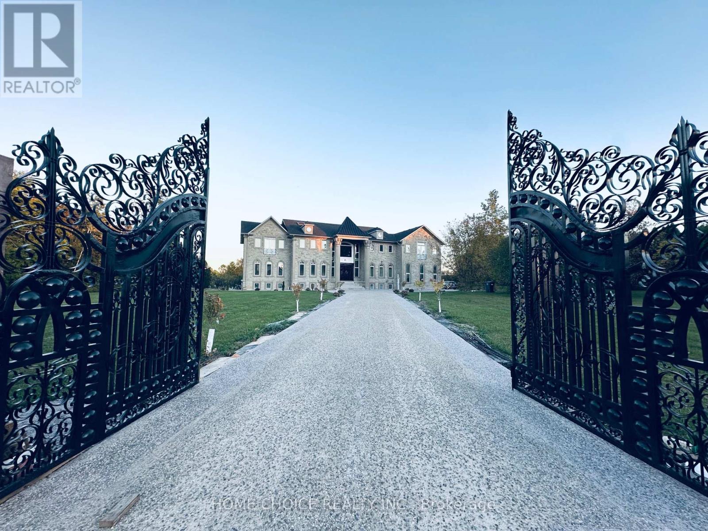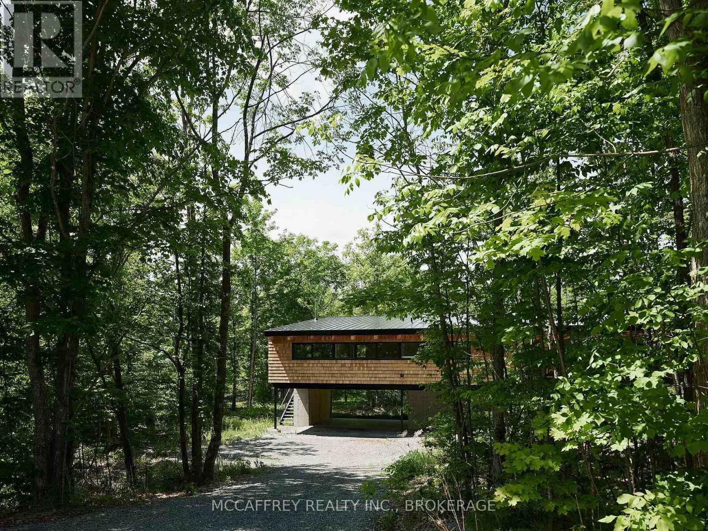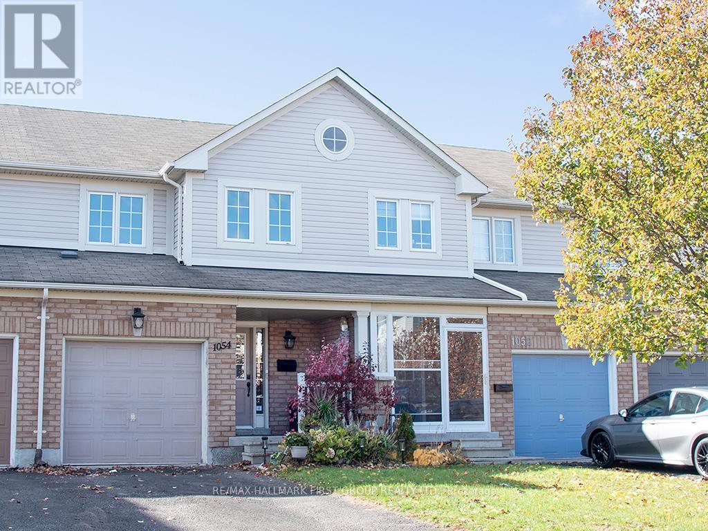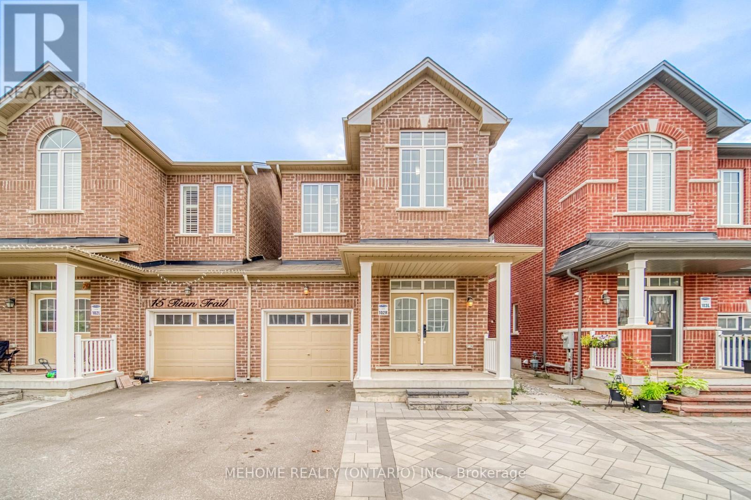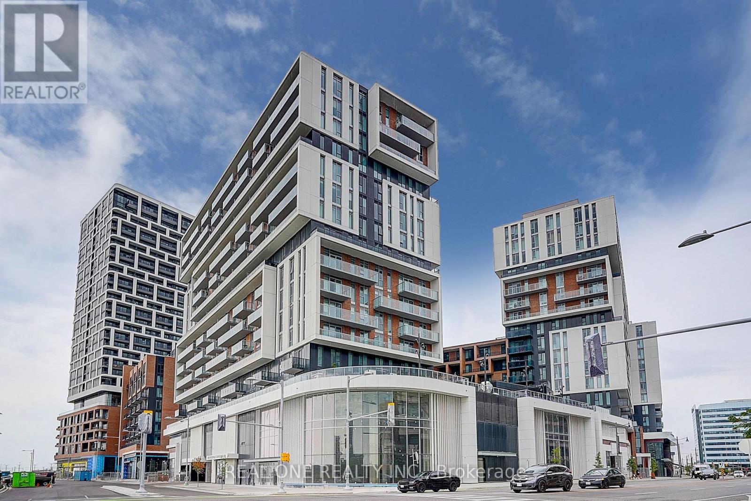416 - 39 Brant Street
Toronto, Ontario
Welcome to Brant Park Lofts - Suite 416! Live at the centre of Toronto's vibrant Fashion District in this modern soft loft that perfectly blends style and convenience. Enjoy being steps from trendy shops, top-rated restaurants, lively nightlife, grocery stores, and 24-hour streetcar access - all with a perfect Walk Score of 100!This stunning one-bedroom loft features exposed concrete walls and 9-foot ceilings, sleek quartz countertops, and floor-to-ceiling windows that fill the space with natural light.Experience contemporary downtown living at its best at Brant Park Lofts! (id:50886)
Exp Realty
43 Richardson Street
Brantford, Ontario
Welcome to a thoughtfully designed duplex at 43 Richardson Street in Brantford, offering both practical living and strong income potential. This two-unit property presents an ideal opportunity to live in one unit while renting out the other-helping offset your cost of home ownership or even generating positive cash flow. The upper unit was renovated in 2022-23, featuring modern finishes, a refreshed kitchen and bathrooms, new flooring, and updated fixtures-ideal for today's tenants or a comfortable owner-occupied space. The lower unit is currently rented, making this an easy turnkey investment. Situated in a desirable neighbourhood with convenient access to parks, trails, and the scenic Grand River system, this location invites an active lifestyle. Brantford offers over 70 km of trails weaving throughout the city for walking, cycling, or enjoying nature, with nearby green spaces, playgrounds, and recreation amenities all within easy reach. This duplex checks both the lifestyle and financial boxes-a renovated upper suite that reduces maintenance concerns, rental flexibility that provides choice, and a location that appeals to both tenants and owner-occupiers alike. Whether you're searching for your next home with income potential or a ready-to-go investment property, 43 Richardson Street delivers a compelling combination of design, location, and opportunity. (id:50886)
Royal LePage Action Realty
411 Trafalgar Road
Oakville, Ontario
Nestled in the heart of Oakville's famed Heritage District, this delightful 1 1/2 storey home combines classic charm with modern comfort. With its picture-perfect board and batten wood exterior, whimsical front porch, the curb appeal is simply irresistible. The spacious living and dining areas flow seamlessly into a gracious family room with feature gas fireplace where natural light pours in through a wall of windows that overlook the lush backyard. The 2nd level features 2 bedrooms complete with brand new custom built-ins for added storage and 3-piece bathroom with skylight. Separate entrance to the home's lower level leads to the large recreation space with electric fireplace, extra large bedroom, and newly renovated bathroom(2020) and laundry room. This home offers a rare combination of character and convenience, with the best of Oakville at your doorstep. Just 5 minute walk to GO Train station, Whole Foods, Indigo, Starbucks, Shoppers Drug Mart, and LCBO, you'll enjoy effortless access to all your daily essentials. Top-rated schools, great local artisanal shops, and picturesque parks are also within walking distance, making this an unbeatable location for families and professionals alike. (id:50886)
Royal LePage Real Estate Services Ltd.
202 - 1285 Cahill Drive
Ottawa, Ontario
Welcome to Strathmore Towers-a beautifully maintained condo community offering comfort, convenience, and charm in an unbeatable location! This bright and spacious two-bedroom, one-bathroom unit is perfect for both homeowners and investors.Step inside to discover an inviting open-concept living and dining area filled with natural light from large windows, creating a warm and welcoming atmosphere. Enjoy your morning coffee or unwind in the evening on your private balcony with a lovely view. The kitchen is conveniently located and includes an in-suite washer and dryer for added ease.Strathmore Towers residents enjoy an impressive range of amenities, including an outdoor swimming pool, billiards room, library, party room, guest suites, saunas, and even a woodworking shop-perfect for hobbyists and entertainers alike.Ideally situated in the heart of South Keys, you'll have easy access to shopping, restaurants, schools, and places of worship. Major routes such as Hunt Club Road, Alta Vista, and Mooney's Bay are just minutes away, offering quick connections to downtown Ottawa and beyond.Condo fees include heat, hydro, and water-making this an outstanding opportunity to own a beautiful home in a prime location! (id:50886)
Century 21 Synergy Realty Inc
714 Regiment Avenue
Ottawa, Ontario
Discover the perfect blend of elegance, comfort, and convenience in this Valecraft-built Orchid II model, offering nearly 1,850 sq. ft. of thoughtfully designed living space in the sought-after Soho West community. Step into the welcoming sunken foyer, complete with stylish tile flooring, a powder room, and direct access to your attached garage. The main level impresses with its 9-ft ceilings, rich hardwood floors, and crown molding, creating a refined backdrop for everyday living and entertaining. The chef-inspired kitchen features an abundance of cabinetry, generous counter space, stainless steel appliances, a convenient breakfast bar, and a sliding patio door that leads to your private, fully fenced backyard. Upstairs, retreat to your luxurious primary suite with a spacious walk-in closet and a spa-like 4-piece ensuite bathroom. Two additional bright and airy bedrooms, a full family bathroom, and a dedicated second-level laundry complete this well-planned floor. The full & finished lower level offers incredible versatility with a large family room, home office/storage space, and an additional full 3-piece bathroom perfect for overnight guests or a teen retreat. All this, ideally located just steps from parks, schools, shops, and public transit in one of Ottawa's most desirable neighborhoods. Executive living, family-friendly comfort, and modern design, this home truly has it all! (id:50886)
RE/MAX Affiliates Realty Ltd.
3 Stanley Carberry Drive
Brampton, Ontario
Majestic Entry!!! from Double Entry Gate to Double Imperial Staircase welcomes you to This Open to above 26 feet high ceiling Foyer and Awarded Artist Design Family Room. A Landmark Estate on Brampton's Most Affluent neighbourhood that sits on A 2 Acres Private Land partially backing into a Ravin. Over 12,000 sqft of Living Area Exquisitely Designed & built having 11Ft high ceiling On Main and 10Ft On Upper Level. Elegant Expansive Solid Wood Entrance, Rot Iron railngs, Crown Mouldings, over 200 pot lights, fruit trees..... Gourmet Kitchen is A chef's Dream with 2 Double doors to Backyard. Double Stairs leading to A Walk-around on Upper Level. The Masters suite is a true haven Extra Large room with sitting that comes with Large Ensuit bathroom with Spa like Jacucci. Amazing!!! Haven Entertainment Basement 11Ft Insulated Concreat high ceiling with 3 Walkout comes with enormous recreational room, Bar, Kitchen, Games room and more... This exceptional home comes with 5 Car garage, over 24 parking spaces, Large Multi purpose room and 9 Washrooms. This is A Dream Home in Castlemore Estate's most desirable neighborhood. (id:50886)
Home Choice Realty Inc.
962 Church Road
Stone Mills, Ontario
Welcome to this beautifully designed, newly built (2024) 4-bedroom, 2-bathroom home nestled in a serene, wooded setting. This exceptional residence effortlessly combines modern architecture with natural elements, offering both style and comfort for todays discerning homeowner. Standing out with its striking cedar-clad exterior, this elevated home is perfectly at home among the trees, delivering privacy and inspiring views from every angle. Step inside to high ceilings with exposed wood beams, expansive windows, and gorgeous hardwood floors throughout the main living areas. The bright and airy layout welcomes you with warmth and elegance. The sleek modern kitchen is a true focal point, featuring quartz countertops, soft-close cabinetry, designer tile backsplash, and a large center island with seating perfect for entertaining or family mornings. The living room is enhanced with a cozy wood-burning stove, creating the perfect spot for relaxing evenings and adding both charm and warmth to the home. Large windows off the kitchen and living room invite abundant natural light overlooking the surrounding forest. While the deck provides an ideal space for grilling, al fresco dining, or simply taking in the peaceful landscape. The primary suite features ample closet space and a stylish en-suite bath. Two additional bedrooms ensure plenty of space for family, guests, or a home office, while a second full bath offers crisp, contemporary fixtures. The cedar hot tub creates a private outdoor retreat, nestled between the two main bedrooms, with a view towards the woods. Covered parking and a large driveway provide room for multiple vehicles and convenient access, plus extra under-home storage for your gear or tools. Experience the perfect blend of nature, privacy, and contemporary elegance. This move-in-ready home is a rare opportunity, schedule your private tour today and see all it has to offer! (id:50886)
Mccaffrey Realty Inc.
1054 Southport Drive
Oshawa, Ontario
Spacious freehold townhome located in Oshawa's family-friendly Donevan community, offering three generously sized bedrooms and three bathrooms. The main level features hardwood and tile flooring, with a functional kitchen equipped with stainless steel appliances and tiled backsplash. Upstairs, the primary bedroom includes a private ensuite and walk-in closet, while two additional bedrooms offer large windows and generous closet space. One driveway parking space is included. The main entrance and laundry facilities are shared with the basement tenant. This listing consists of the main and second floors only; there is no access to the basement or backyard. Tenant is responsible for 60% of the utilities. Situated in a quiet neighbourhood close to schools, parks, shopping, and transit, with quick access to Highway 401. (id:50886)
RE/MAX Hallmark First Group Realty Ltd.
6 - 999 Edgeley Boulevard
Vaughan, Ontario
Office Available For Sub-Lease. Ideal Location Just South Of Vaughan Mills & Close To Highway & Public Transit. Rent Includes Utilities, Tenant Responsible for Internet & Cable. Professional Uses Only. Tenant Will Have The Use Of Common Areas Including Boardroom, Washroom & Kitchen. (id:50886)
Jdf Realty Ltd.
13 Titan Trail
Markham, Ontario
Live in style and comfort in this beautifully upgraded 3-bedroom link home, perfectly situated in one of the most sought-after communities. Offering approximately 2,000 sq. ft. of bright, open living space with soaring 9-ft ceilings on both levels, this 5-year-old gem features a modern kitchen with quartz centre island, granite countertops, and stainless steel appliances, hardwood floors on the main level, an elegant oak staircase, and a luxurious master ensuite. Thoughtfully designed for convenience with upper-level laundry, direct garage access, and updated washrooms, this home also boasts newer interlock in both the front and backyard perfect for entertaining or relaxing outdoors. Move in and enjoy a turn-key home in a location you will love! (id:50886)
Mehome Realty (Ontario) Inc.
628a - 8119 Birchmount Road
Markham, Ontario
" Gallery Square Condo " in the heart of Downtown Markham. Bright & Cozy 2 Bedroom Suite With Gorgeous courtyard view. 2 Full Baths, 9 Ft Ceiling, Vinyl Floors, Stainless Steel Appliances. Quartz Countertop & Quartz Top Center Island. Master W/Walk-In Closet & En-suite Bath. 24Hr Concierge. Steps to Supermarket, Restaurants, Movie theatre, Top Ranking Unionville Schools. Minutes To Hwy 404 & 407, Go Train, Ymca, And More..1 Parking & Locker Included. (id:50886)
Real One Realty Inc.
1 - 21 Roysun Road
Vaughan, Ontario
For Lease: Rarely Available Industrial Unit in Prime Woodbridge Location.Main floor industrial unit located in the heart of Woodbridge, offering front and back access. This corner unit spans 964 sq. ft. and includes: A main office space, A versatile back area suitable for various uses and one washroom.Ideal for Multiple Uses:Perfect for office or light industrial uses, including but not limited to: Real estate office,Law office,Immigration services,Accounting firm,Commercial school, Medical, Dental practice, Salon or spa, Psychotherapy Clinic, Key Features:200 Amp electric power,Ample parking available,Convenient access to major highways: Hwy 427, Hwy 7, Hwy 27, and Hwy 407Additional Information:Tenant responsible for Hydro and Gas based on lease portion, Water included in the lease, Don't miss this opportunity to secure a prime location for your business! Base Tenant has to pay all Utilities Bill. (id:50886)
Century 21 Property Zone Realty Inc.

