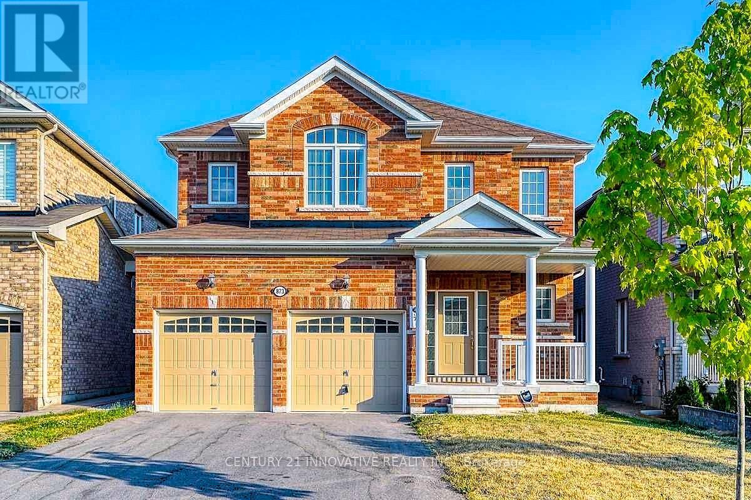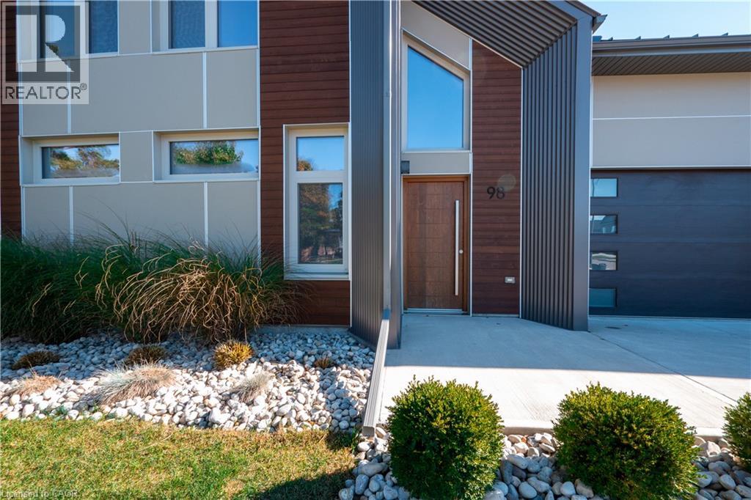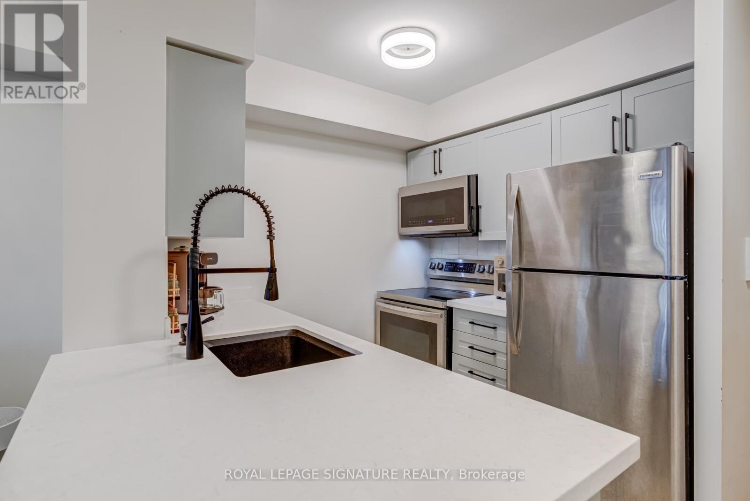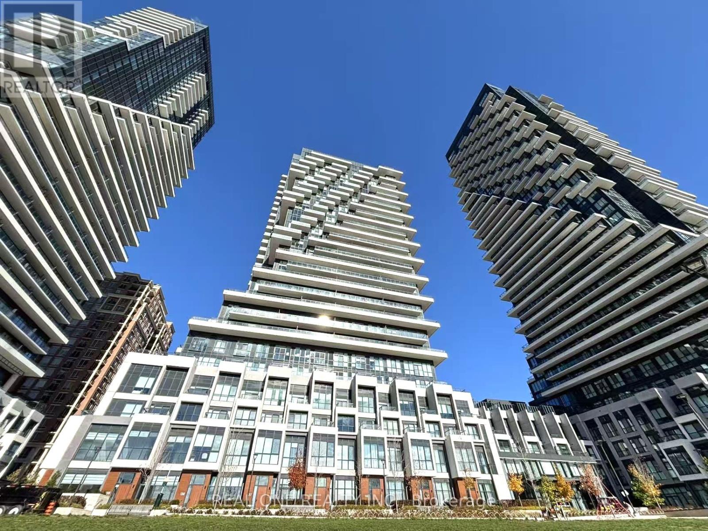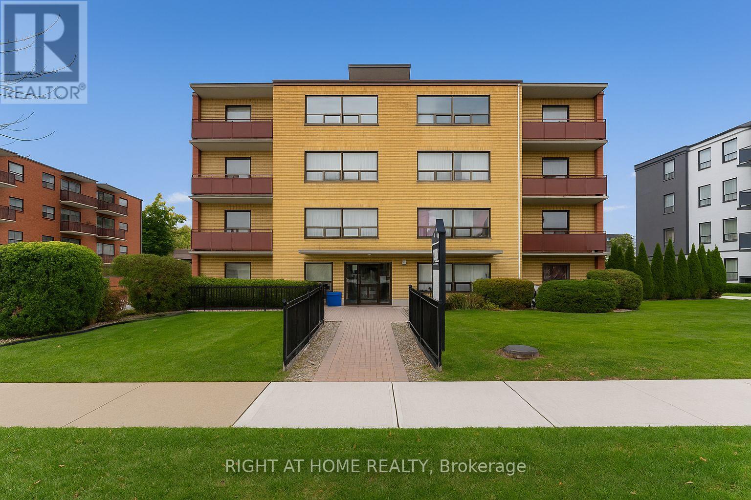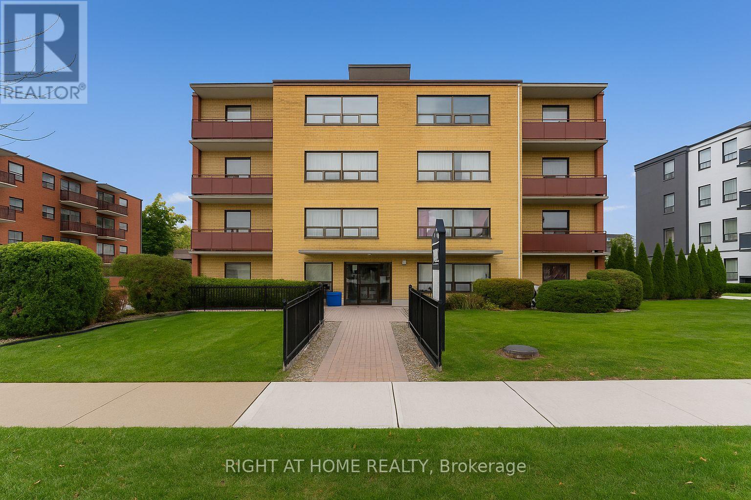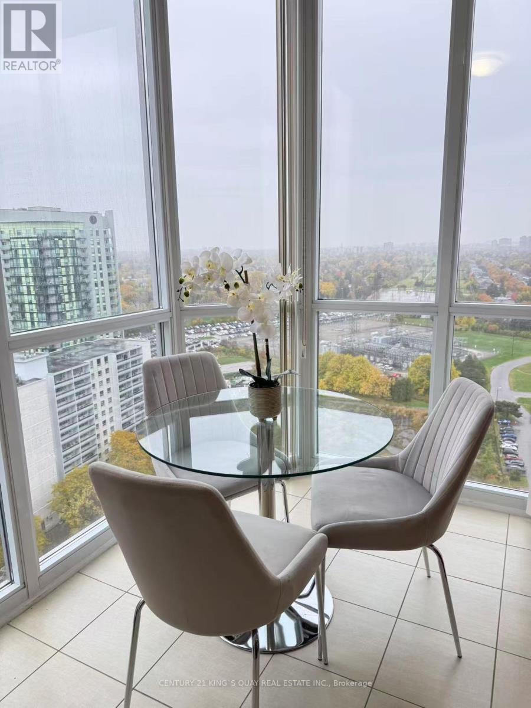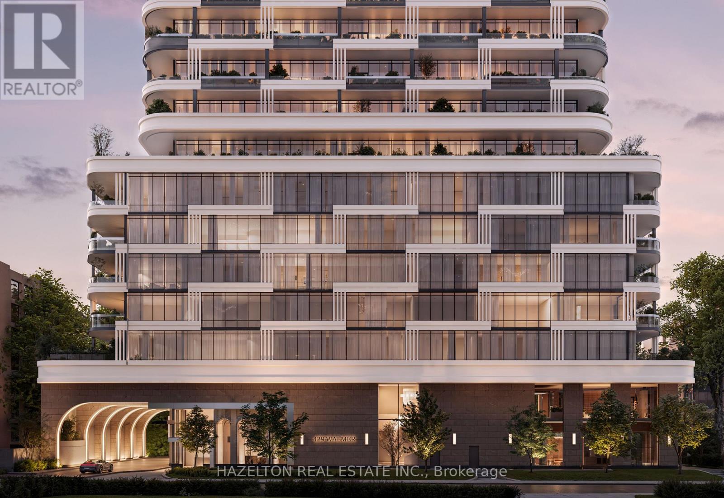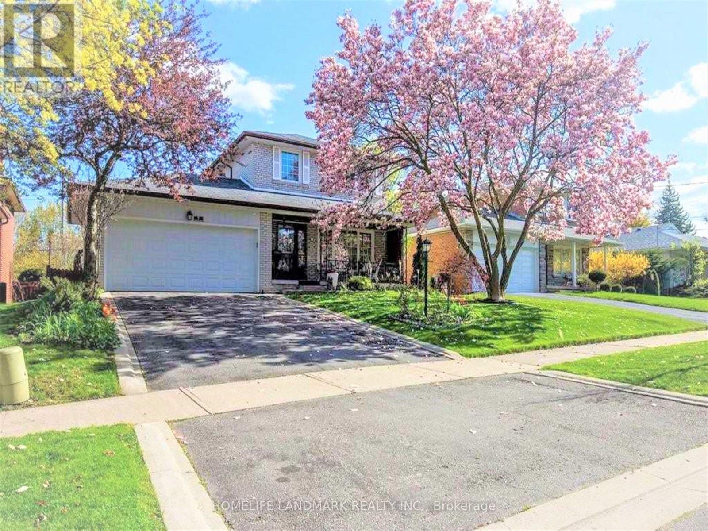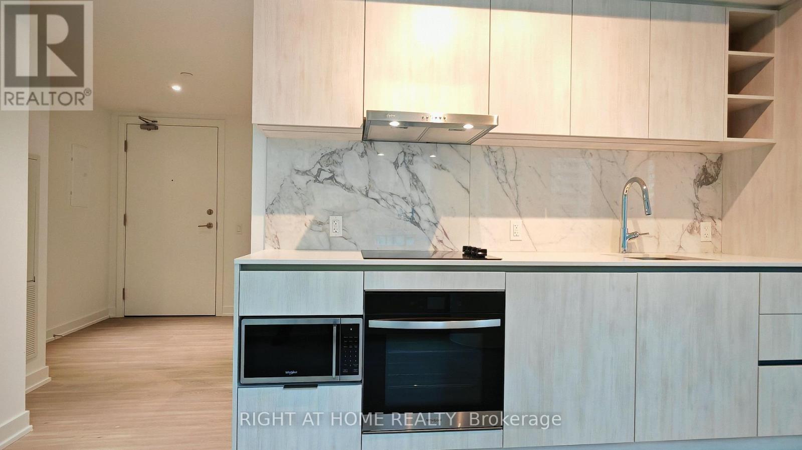Basement - 873 William Lee Avenue
Oshawa, Ontario
Brand-new legal basement apartment featuring 3 bedrooms and 2 bathrooms with a separate entrance, conveniently located within walking distance to schools, shopping centers, and the library. (id:50886)
Century 21 Innovative Realty Inc.
98 Elgin Street
Embro, Ontario
First-time homebuyers save on a portion of the HST. Three large bedrooms, three full bathrooms, oodles of free upgrades and high-end finishes such as quartz countertops, European tilt-and-turn windows, solid-wood staircase, standing-seam steel roof. A super energy-efficient building envelope gives you ultra-low energy bills (approximately $150/month total). The large, fenced back yard is perfect for entertaining and gardening. In the growing, welcoming village of Embro, you'll find a thriving local food and drink culture, pharmacy, community centre (with excellent hockey, soccer and figure skating programs), playgrounds and splash pad, Oxford County Library branch, community theatre, and much more; the local elementary school is a short bus ride away. Just 10 minutes to the 401, you can easily commute to London or the GTHA. Come see everything this home has for your family! (id:50886)
Revel Realty Inc.
92 Elgin Street
Embro, Ontario
First-time homebuyers save on a portion of the HST. Three large bedrooms, three full bathrooms, oodles of free upgrades and high-end finishes such as quartz countertops, European tilt-and-turn windows, solid-wood staircase, standing-seam steel roof. This unit has a walkout basement with an additional 1,600 sf ready to finish! A super energy-efficient building envelope gives you ultra-low energy bills (approximately $150/month total). The large, fenced back yard is perfect for entertaining and gardening. In the growing, welcoming village of Embro, you'll find a thriving local food and drink culture, pharmacy, community centre (with excellent hockey, soccer and figure skating programs), playgrounds and splash pad, Oxford County Library branch, community theatre, and much more; the local elementary school is a short bus ride away. Just 10 minutes to the 401, you can easily commute to London or the GTHA. Come see everything this home has for your family! (id:50886)
Revel Realty Inc.
100 A - 107 Holland Street
Bradford West Gwillimbury, Ontario
*Professional/Retail/Medical, Office Space, Many Uses Permitted. In Center Of Town, Building On Bradford's Busy Holland St., Prime Location, Lots Of Parking At Building, Elevator. Turnkey Unit, Well Maintained, Private Bathrooms, Excellent Floor Plan, 1 Office Open Area. **Gross Lease**(All Utilities Included In Price). (id:50886)
Royal LePage Your Community Realty
1011 - 4978 Yonge Street
Toronto, Ontario
Renovated in 2021. A pretty blue gray kitchen you'll want to cook in with new cabinetry, chunky quartz counters, granite sink, updated hardware, faucet and plumbing. Bathroom refreshed with a new vanity. New washer and dryer in May 2025. The bedroom fits a queen with room to breathe. Year round thermostat keeps things comfy. Step out to Whole Foods, Longo's and great restaurants. Festivals and skating at Mel Lastman Square. Minutes to the North York Civic Centre and the Toronto Centre for the Arts. Immediate access to subway. Amenities include concierge, gym, pool, party room, guest suites, billiards room, virtual golf, visitor parking and bike storage. (id:50886)
Royal LePage Signature Realty
2704 - 30 Inn On The Park Drive
Toronto, Ontario
Tridel Built, Luxury Condo !!! Truly high-flr model layout w/a completely unobstructed view - from every corner of the home, incl: bedrm, living rm and the kitchen! Experience panoramic sightlines of Sunnybrook Park & Downtown Toronto all at once from this one year new, luxurious corner 2- bedroom suite, featuring a premium split-bedroom layout + one parking. Boasting 9 feet ceilings, quartz countertops, and elegant, serene high-quality finishes throughout. Located steps to LRT station, Sunnybrook Park, and Leaside's vibrant restaurants & retail. Minutes to Aga Khan Museum and Shops at Don Mills, plus quick access to the DVP for effortless commuting.This home checks every box: Luxury & convenience Surrounded by nature & tranquility Unobstructed high-floor views Private split-bedroom plan. Luxurious amenities: Outdoor cabanas +BBQ, extensive gym+ spin studio + yoga studio, dog garden, outdoor pool, whirlpool spa, multimedia rm, private party rm. Smart suite system for automatic parking access & security! (id:50886)
Real One Realty Inc.
104 - 292 Finch Avenue W
Toronto, Ontario
Welcome to 292 Finch Avenue West - a well-managed, clean, and conveniently located rental community in the heart of North York. This bright one-bedroom suite offers a comfortable and practical layout with a spacious living and dining area, a functional galley kitchen equipped with a fridge and stove, and a well-sized bedroom with ample closet space. The unit features large windows that let in plenty of natural light and a neutral décor that makes it easy to personalize. Professionally managed by Monterey Park, a trusted family-owned company with over 50 years of experience providing residents across the GTA with quality housing and attentive service, tenants enjoy the security of tenure and peace of mind that come with responsive, on-site management and maintenance. Located in a prime North York neighborhood, the property is walking distance to Northview Heights Secondary School and close to York University, Seneca College, Earl Bales Park, and many shopping and dining options. A short bus ride connects you directly to the subway, while quick access to Highway 401, Yorkdale Mall, and nearby hospitals makes commuting and daily errands simple.Heat and water are included in the rent, with hydro metered separately, and exterior parking is available for $100 per month. Small dogs are welcome. This one-bedroom suite is an excellent opportunity to live in a convenient, established community offering comfort, value, and accessibility. Book your private showing today and discover why 292 Finch Avenue West remains one of North York's best-kept rental finds! (id:50886)
Right At Home Realty
407 - 292 Finch Avenue
Toronto, Ontario
Welcome to 292 Finch Avenue West - a well-managed, clean, and conveniently located rental community in the heart of North York. This bright one-bedroom suite offers a comfortable and practical layout with a spacious living and dining area, a functional kitchen equipped with a fridge and stove, and a well-sized bedroom with ample closet space. The unit features large windows that let in plenty of natural light and a neutral décor that makes it easy to personalize.Professionally managed by Monterey Park, a trusted family-owned company with over 50 years of experience providing residents across the GTA with quality housing and attentive service, tenants enjoy the security of tenure and peace of mind that come with responsive, on-site management and maintenance. Located in a prime North York neighborhood, the property is walking distance to Northview Heights Secondary School and close to York University, Seneca College, Earl Bales Park, and many shopping and dining options. A short bus ride connects you directly to the subway, while quick access to Highway 401, Yorkdale Mall, and nearby hospitals makes commuting and daily errands simple. Heat and water are included in the rent, with hydro metered separately, and exterior parking is available for $100 per month. Small dogs are welcome.This one-bedroom suite is an excellent opportunity to live in a convenient, established community offering comfort, value, and accessibility. Book your private showing today and discover why 292 Finch Avenue West remains one of North York's best-kept rental finds! (id:50886)
Right At Home Realty
Ph106 - 5793 Yonge Street
Toronto, Ontario
High Demand Yonge/Finch Location! Luxury 2 Bedroom Corner Penthouse by MENKES, Unobstructed View Of City And Skyline, Approx. 1055 Sq Ft , 9' Ceiling Living Room Walk Out To An Open Balcony, Hardwood Floor In Living & Dining Room Nice Eat-In W/Breakfast Area And Beautiful South-west Sun-Filled One Parking And Locker Included. Amenities with 24 Hour Security, indoor pool, Walking Distance To Finch Subway, Shopping And Restaurants. (id:50886)
Century 21 King's Quay Real Estate Inc.
504 - 429 Walmer Road
Toronto, Ontario
This is 429 Walmer, a new icon of luxury in Forest Hill. With captivating architecture by Arcadis, sumptuous interiors by U31 and around the clock services by Forest Hill Kipling, this exclusive boutique address offers just 48 meticulously appointed residences. Residence 504 features direct elevator entry leading into nearly 2,600 SF of elegant living overlooking a tranquil waterfall spa terrace and the leafy tree canopy of historic Forest Hill. Superb design details like soaring 10 foot ceilings without bulkheads, a gas fireplace, gallery sized walls, massive expanses of floor to ceiling glass and walkouts to a 10 foot deep balcony fitted with a gas BBQ line, are just the beginning. An astounding 18,000 SF of indoor and outdoor social and wellness amenities complete with an array of therapy spaces and even a Wimbledon style indoor pickleball court, are all here. And of course, total peace of mind is assured whether at home or abroad, thanks to Avante's leading edge security technologies. Simply no detail overlooked. This is 429 Walmer, where a beautiful new life awaits. Welcome home. (id:50886)
Hazelton Real Estate Inc.
7 Mango Drive
Toronto, Ontario
Almost The Entire Above-Ground Portion of The Property is Available For Rent, Except For Room #4 on The 2nd Floor. Tenant Pays 60% Of All Utilities, High Speed Internet Included. Partially Furnished. Located In A Quiet And Peaceful Neighborhood, 2 mins Walk to TTC Bus Stop, 11 Mins Bus Ride To Subway Finch Station, 13 Mins Bus Ride To Seneca College. Old Cummer Go Station Less Than 2 Km Away. 2 Trails, 1 Playground And 3 Other Facilities Are Within A 20 Min Walk Of This Home. (id:50886)
Homelife Landmark Realty Inc.
1216 - 8 Wellesley Street W
Toronto, Ontario
Welcome to 8 Wellesley Residences! Brand-new, luxurious 2-bedroom, 2-bath suite in the heart of Yonge & Wellesley. West-facing with stunning city skyline views and floor-to-ceiling windows for abundant natural light. Bright, functional layout with a modern kitchen featuring backsplash and built-in appliances. Steps to Wellesley Subway, U of T, TMU, and the Financial District. Enjoy vibrant dining, boutique shopping, and entertainment at your doorstep. Exceptional amenities include a fitness centre, co-working spaces, rooftop lounge, 24-hour concierge, guest suites, and more - perfect for sophisticated urban living. (id:50886)
Right At Home Realty

