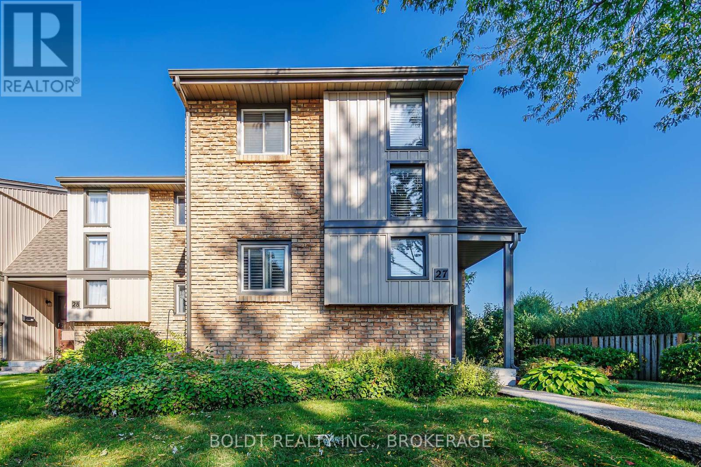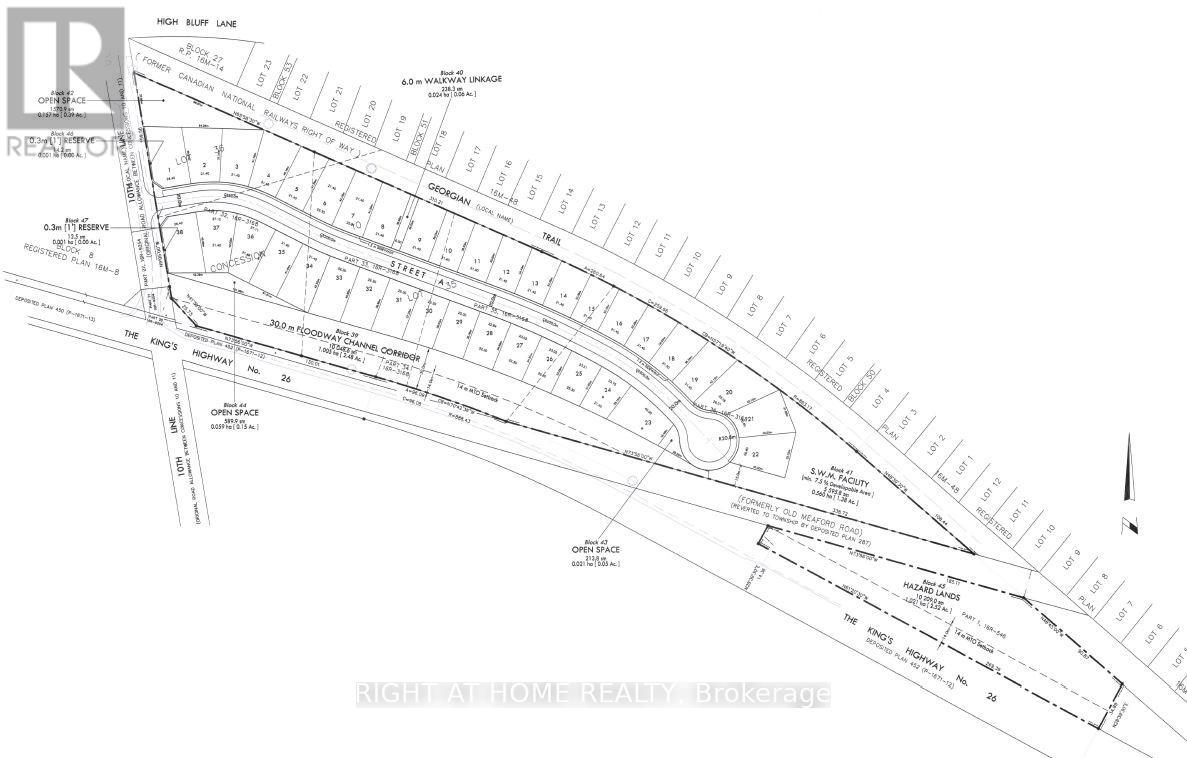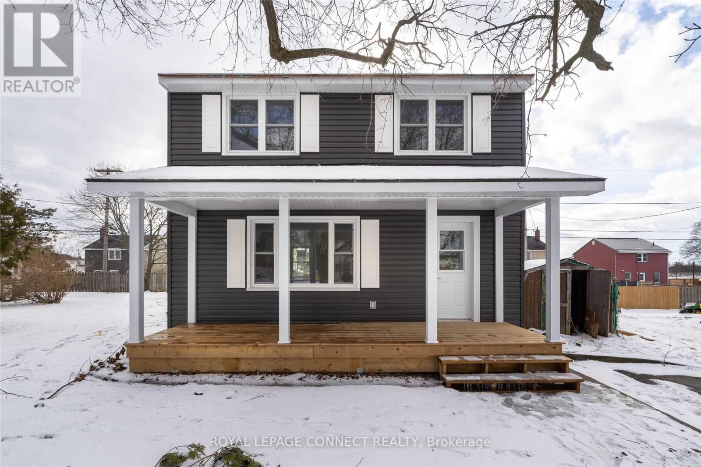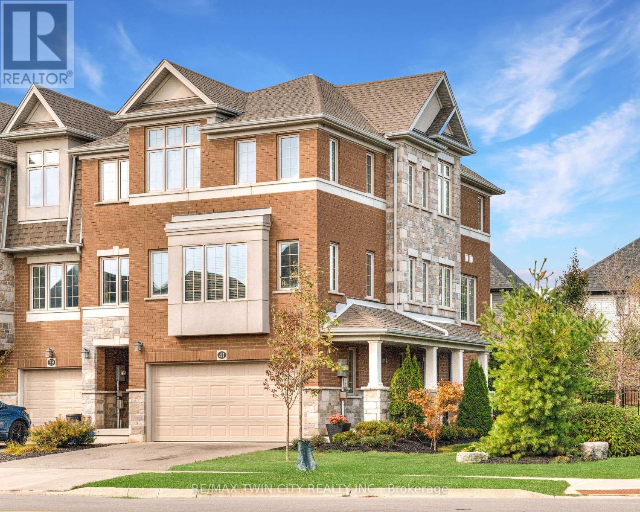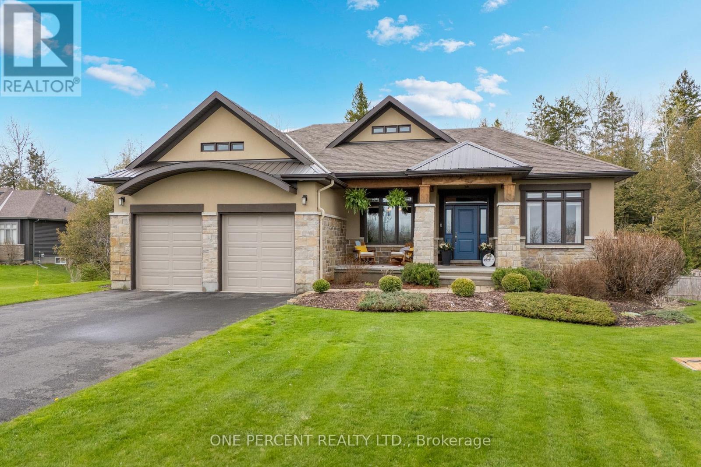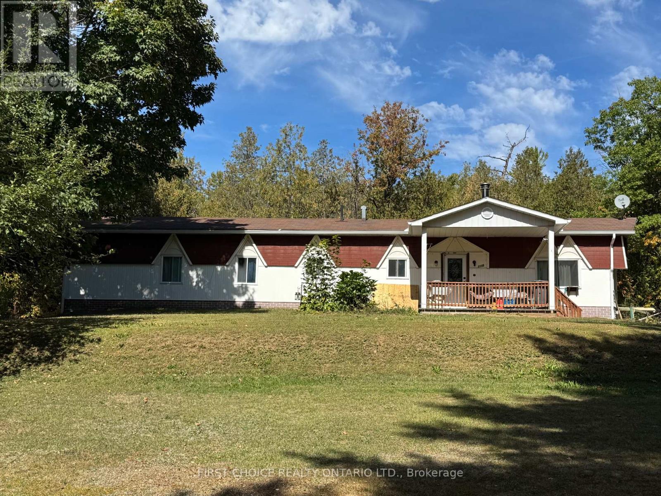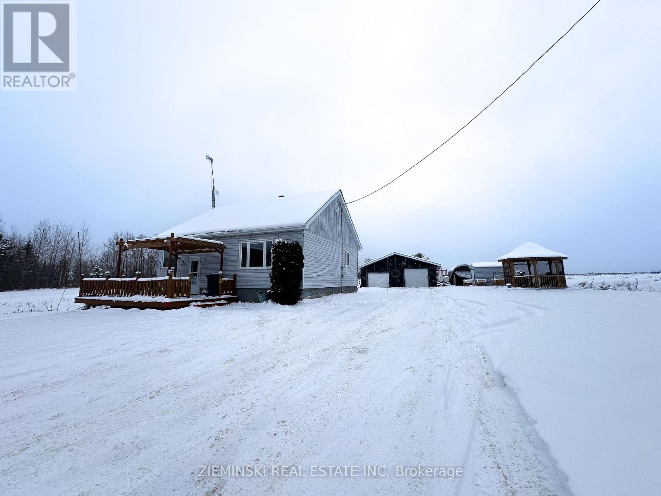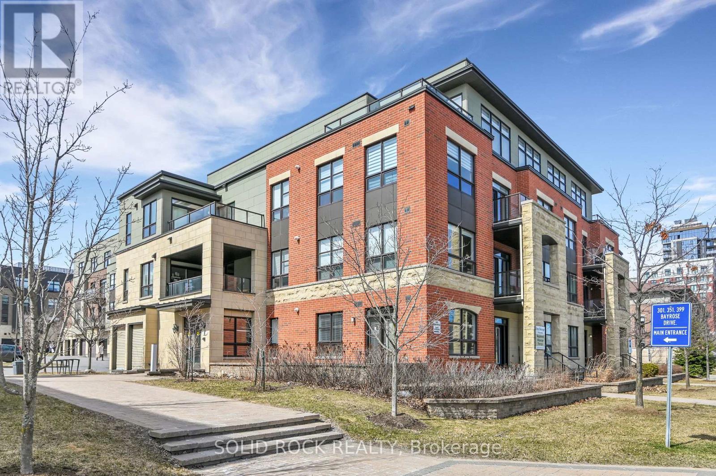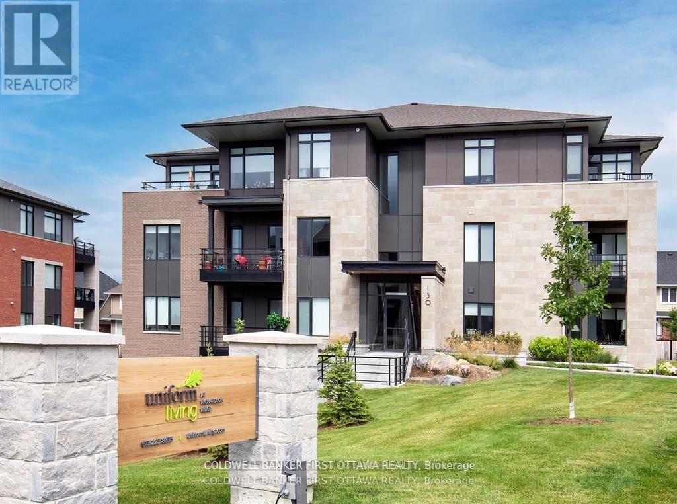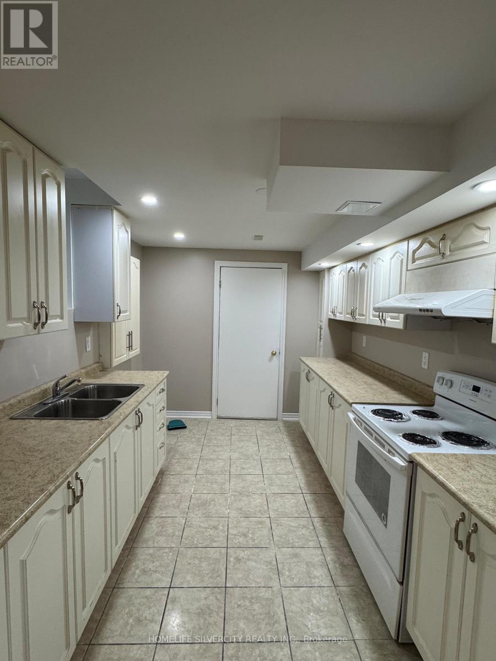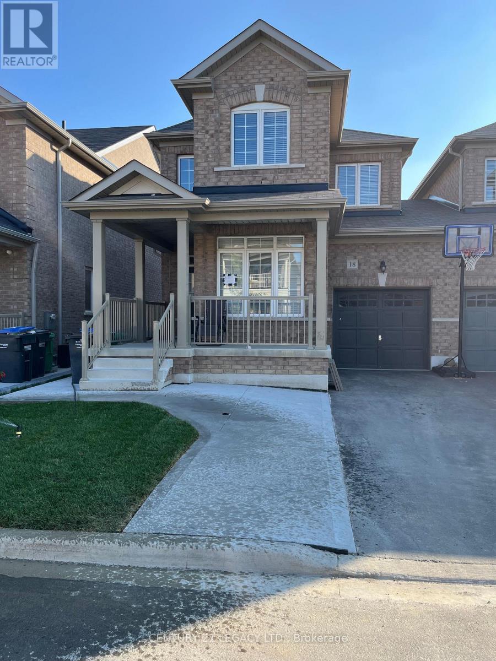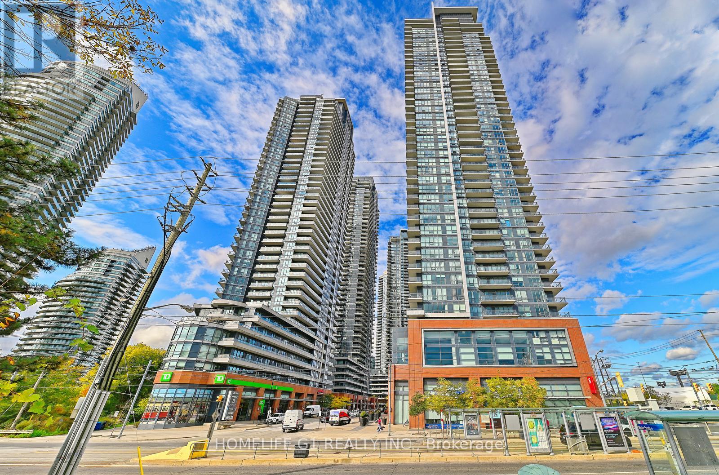27 - 302 Vine Street
St. Catharines, Ontario
Welcome to 302 Vine Street, Unit #27a larger end-unit, 2-storey condo townhome that's been well maintained. Having no rear neighbours and common area green space on the side, this home is nestled in Carnaby Square, a quiet and well-kept north end complex. This home offers comfort, convenience, and value with easy access to shopping, schools, parks, public transit, and the QEW. The bright and spacious main floor features a kitchen, a dining room, and a living room with sliding doors that open to a private, fully fenced courtyard patio with a storage shed-perfect for relaxing or entertaining. Upstairs, you'll find three bedrooms including a generous primary, along with a modern updated 4-piece bathroom. The finished basement expands your living space with a cozy rec room, spacious 3-piece bathroom with laundry facilities, plus a utility room with plenty of storage. Condo fees of $475/month cover building insurance, exterior maintenance, cable TV, water, grass cutting, snow removal, and one exclusive parking space (#27) directly in front of the unit. There is ample visitor parking available. Move-in ready and ideal for first-time buyers, downsizers, or investors-this north end gem is not to be missed! (id:50886)
Boldt Realty Inc.
N/a 10th Line
Blue Mountains, Ontario
Draft Plan Approved 17.5 Acre Residential Subdivision in Thornbury. 38 Single Detached Lots. N/E Corner of Hwy 26 and 10th Line. Lot frontages Ranging From 70 to 75 Feet. Lot Depths Ranging From 110 to 135 Feet. Close to Golf Courses, Ski Hills, Marina, Waterfront, Georgian Trail System, Retail Shops and Restaurants. (id:50886)
Right At Home Realty
13 Diver Belt Drive
Prince Edward County, Ontario
Come relish in the ambiance of suburban living here at 13 Diverbelt Drive. This newly renovated 2-storey detached home awaits its new owner. It's equipped with a New furnace, new electrical panel, new kitchen cabinetry & countertops, and freshly painted throughout. It's a MUST-SEE! (id:50886)
Royal LePage Connect Realty
41 Sportsman Hill Street
Kitchener, Ontario
Public: Welcome to 41 Sportsman Hill Street! A bright, modern 3-bed, 2.5-bath end-unit freehold townhome situated on a rare oversized 51 x 121 foot deep corner lot in Doon South. With 2,063 sq. ft. of bright modern space, 3 Beds, 2.5 Baths, finished double car garage as an indoor gym offers an extra 352 sq ft of space, a spacious, fully-fenced backyard, it offers the peace & privacy of a detached home. Check out our TOP 6 reasons this home could be the one for you:#6: PREMIUM CORNER LOT: The backyard, paired with a bonus side yard, provides the privacy & freedom of a detached home. With mature landscaping, plenty of room to play or entertain, a walkout to the second-level deck, this property truly maximizes both sunshine & space.#5: BRIGHT MODERN INTERIOR: The carpet-free layout flows effortlessly from the sunlit living room to the dining area, through the kitchen, & out to your second-level deck perfect for indoor-outdoor living. Plenty of pot lights, updated light fixtures, & a convenient powder room complete the freshly painted space, which is just waiting for your personal touch.#4: EAT-IN KITCHEN WITH WALKOUT: The tasteful kitchen combines form & function, with S/S appliances, quartz countertops, bright white cabinetry, subway tile backsplash, & an island with breakfast bar seating. #3: BEDROOMS & BATHROOMS: Upstairs, you'll find three spacious bedrooms including a primary suite complete with a walk-in closet & a private 3-piece ensuite with shower. The two remaining bedrooms are bright & share a modern 4-piece bath with a shower/tub combo.#2: FLEXIBLE LOWER LEVEL: The entry level adds everyday convenience with direct access to the garage, a dedicated laundry area, & a versatile bonus room. #1: SOUGHT-AFTER DOON SOUTH: Doon South continues to be one of Kitchener's top neighbourhoods. You're minutes from the 401, with excellent schools, parks, nature trails, grocery stores, & nearby shopping. It's ideal for commuters, families, & professionals alike. (id:50886)
RE/MAX Twin City Realty Inc.
155 Stonewood Drive
Beckwith, Ontario
Discover your oasis on Stonewood Drive, nestled within the charming community of Country Lane Estates. This enchanting 3+1 Bedroom, 3-bathroom home radiates tranquility from the moment you enter. The open-concept living and family rooms are beautifully enhanced with timber accents throughout the main level. The well-appointed kitchen features granite countertops and stainless steel appliances, seamlessly connecting to a spacious deck with glass railings. This deck is the perfect place to enjoy views of the natural swimming pool and your personal backyard paradise. The primary bedroom acts as a serene retreat, complete with a master ensuite that showcases floor-to-ceiling tile, a fluted wall feature, a freestanding tub, a double vanity, and a custom curbless shower. On the opposite side of the house, you'll find additional generously sized bedrooms along with a family bathroom. The lower level features a walk-out basement that includes an extra bedroom or office area with adjoining bathroom & sauna, game room, and dog run. Pride of homeownership is evident in every corner of this residence. Indulge in a complete spa experience without stepping outside your home! Schedule your private showing today. (id:50886)
One Percent Realty Ltd.
1985 Rue Lacelle Street
Alfred And Plantagenet, Ontario
This 3-bedroom mobile home sits on its own owned lot and offers a spacious living room with hardwood flooring, a bright eat-in kitchen, three bedrooms with brand-new wall-to-wall carpet, a 4-piece bathroom, and a large storage room. Additional features include tile, hardwood, and carpeted flooring, a gable roof, a front covered porch, updated roof shingles, a hot water tank, and two storage sheds. Land value alone is worth it. Good tenants willing to remain. (id:50886)
First Choice Realty Ontario Ltd.
1119 Oil Tank Road
Iroquois Falls, Ontario
Discover the best of country living with this charming bungalow, set on nearly 5 acres in Iroquois Falls. Perfect for those seeking space, comfort, and a true connection to nature, this property offers both indoor and outdoor features ideal for gardening, recreation, or hobby farming. Inside, the home features a beautiful kitchen and a spacious, light-filled living room. The primary bedroom includes sliding doors that open to a walkout deck, perfect for enjoying your morning coffee or evening sunsets. The partially finished basement provides two additional bedrooms and ample space for storage or a workshop .Outdoors, you'll find a large double-car garage, a carport, and a roomy shed offering plenty of space for snowmobiles and ATVs. A charming gazebo adds the perfect finishing touch for relaxing summer days. Experience the serenity of country life just minutes from town! (id:50886)
Zieminski Real Estate Inc
302 - 301 Bayrose Drive
Ottawa, Ontario
Bright Barrhaven one level condo in the desirable area of Chapman Mills. Well maintained and quiet low rise building in a convenient location close to everything you could need. Natural light that floods the space with south and east facing windows! Open concept layout with 9ft ceilings. Light hardwood flooring in the main living areas. Kitchen with light cream coloured cabinets, stainless steel appliances and island with breakfast bar. Primary bedroom with ensuite. Second bedroom and second full bathroom. Garage parking with dedicated storage closet. Laundry in the unit. Elevator in the building. SPACIOUS balcony is a great place to enjoy some sunshine. This Minto built condo is walking distance to shopping, restaurants and transit. (Pictures taken prior to current tenant). (id:50886)
Solid Rock Realty
301 - 150 Boundstone Way
Ottawa, Ontario
TREMENDOUS VALUE FOR A 3 BEDROOM 2 BATHROOM 1450+SF (PLUS 172SF BALCONY) SUITE in sought after Richardson Ridge! What could be better than living in this vibrant community in sought after Kanata just minutes from Centrum, Canadian Tire Centre, Tech HQs and 20 minutes to downtown. Built to the highest level of standards by Uniform, each suite features quartz countertops, appliances, window coverings, laundry rooms, bright open living spaces and private balconies. A pet friendly, smoke free environment with water and gas included. Underground parking and storage is available at an additional cost. Book a tour today and come experience the lifestyle in person! Photos are of a similar unit. Available DECEMBER 1ST. Photos are of a similar unit. (id:50886)
Coldwell Banker First Ottawa Realty
Basement - 9 Elsmere Road W
Brampton, Ontario
One bedroom legal basement available for rent. Located on the intersection of sandalwood and McLaughlin .1300 per month + 30 percent utilities. In-unit separate laundry. Recent renovated, separate entrance from garage with a dedicated parking spot. Close to walk-in clinic, urgent care and Pharmacies. Close to Fresh co, Shoppers Drug Mart, Walmart and other Indian grocery stores. Walking distance away from multiple middle schools and high schools. 10 minute drive away distance away from public parks (id:50886)
Homelife Silvercity Realty Inc.
18 Ladysmith (Basement) Street
Brampton, Ontario
2 Bedroom Legal Basement available from 1st Jan 2026, With One Washroom,Separate Laundry , One Parking Spot, Quartz Countertops, Separate Entrance,Separate laundry, Pot Lights . Close To 410, School And Shopping Mall. Only A+ Tenants With Good Credit History, Small Family Preferred With No Pets And No Smoking. Tenant to pay 30 percent utilities (id:50886)
Century 21 Legacy Ltd.
3308 - 2212 Lakeshore Boulevard
Toronto, Ontario
Urban Elegance Meets Everyday Convenience Experience elevated city living in this beautifully designed 2-bedroom + den, 2-bathroom condo, where thoughtful design meets effortless functionality. The open-concept layout is perfect for entertaining or relaxing, while the modern kitchen boasts sleek appliances and ample cabinetry- ideal for both casual meals and hosting. The versatile den offers flexibility as a home office, guest room, or reading nook, tailored to your lifestyle. Retreat to the spacious primary bedroom with its private ensuite, creating a serene escape within the heart of the city. Enjoy unobstructed views of Toronto's Hanlan's Point Islands from your private balcony and take full advantage of the direct access to Humber Bay Park and Lake Ontario just steps from your door - perfect for morning walks or evening sunsets. Convenience is unmatched, with Metro, LCBO, and Starbucks located directly below, making everyday essentials only an elevator ride away. Parking and a storage locker are also included for added ease and value. Located in the vibrant Lakeshore community, this residence offers the perfect balance of luxury, location, and lifestyle. (id:50886)
Homelife G1 Realty Inc.

