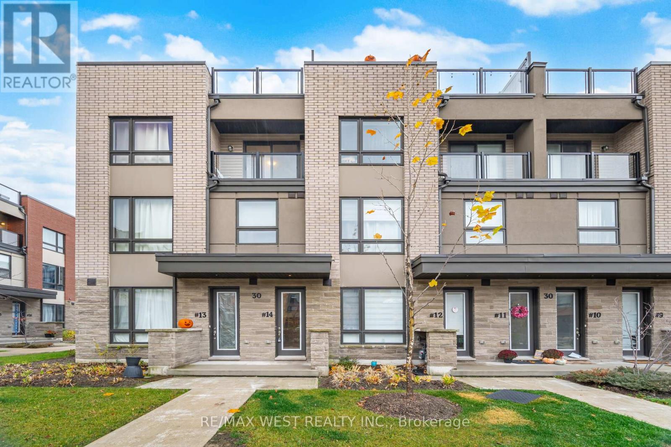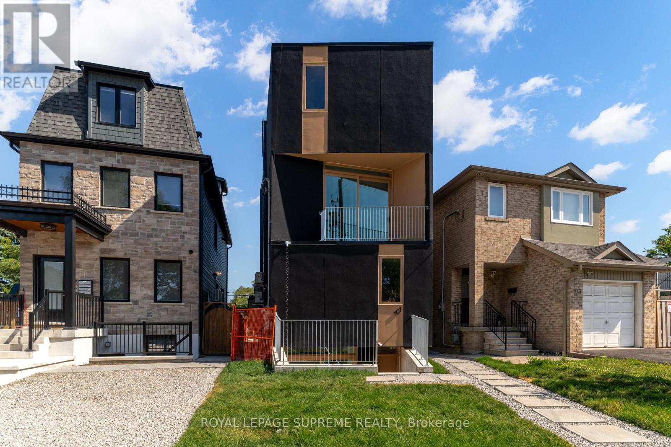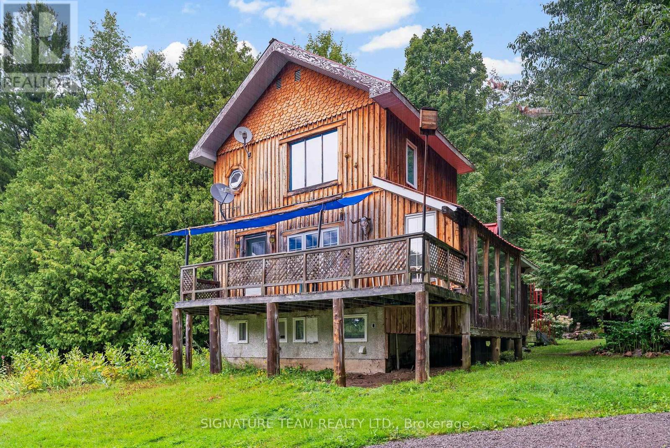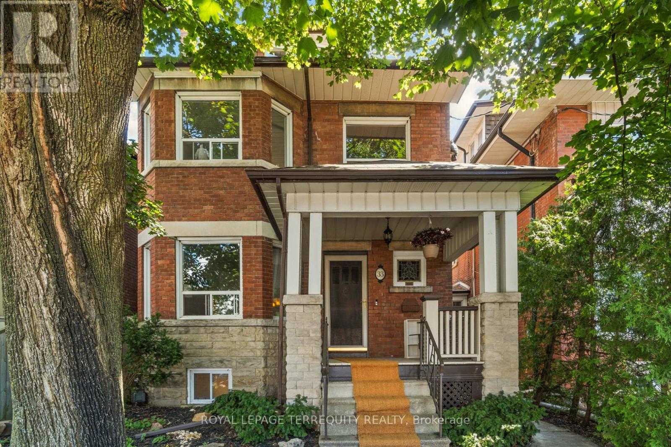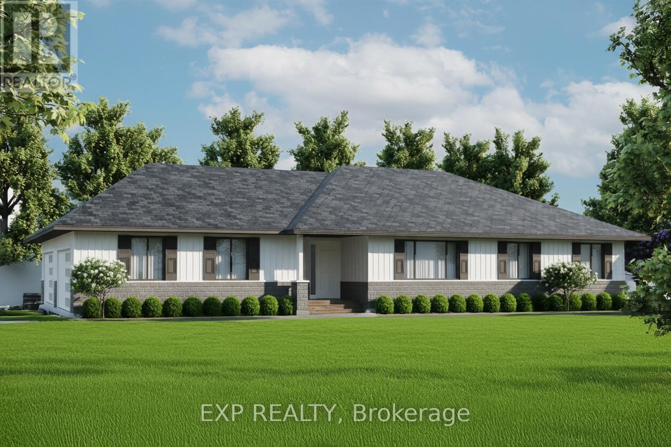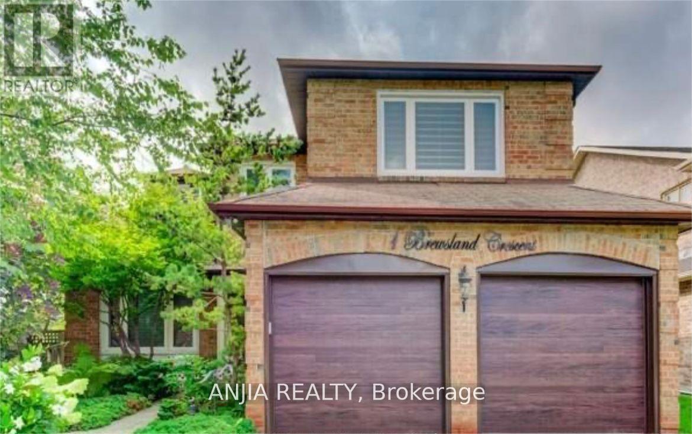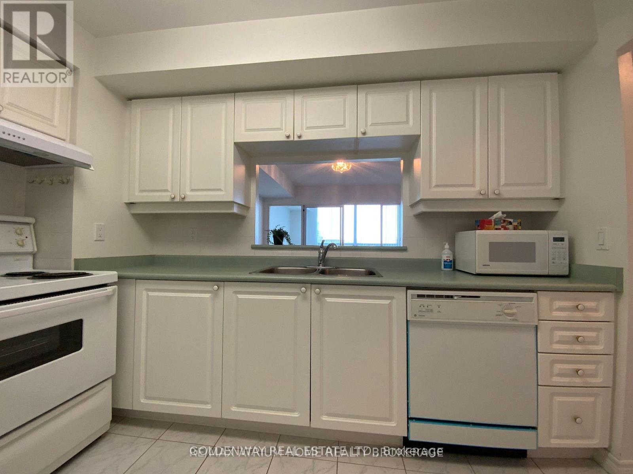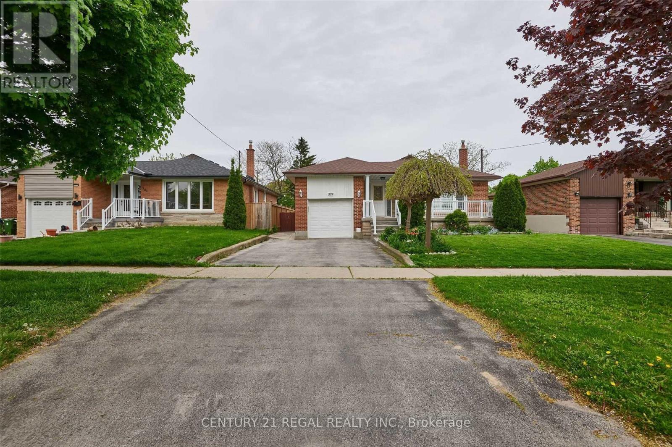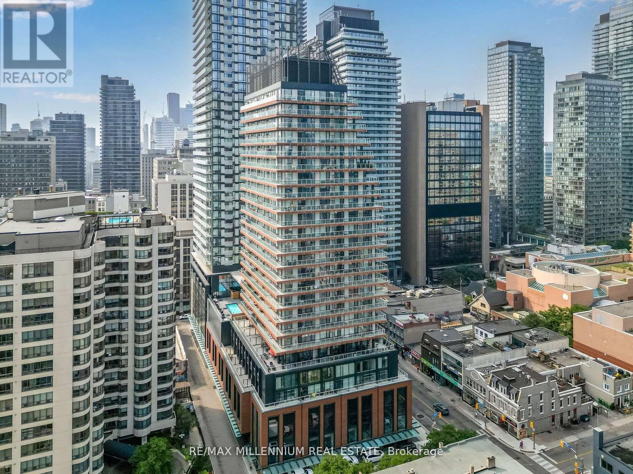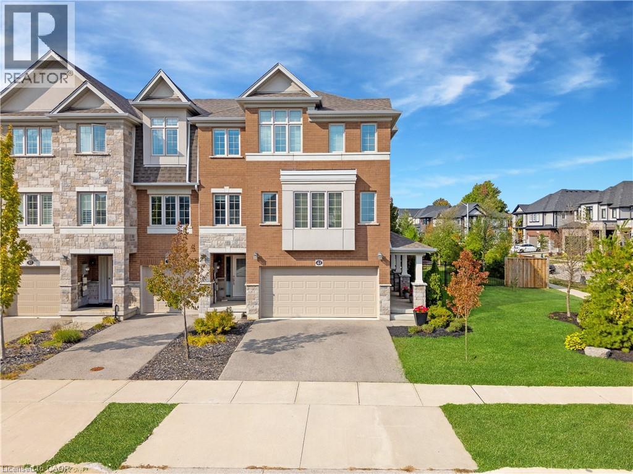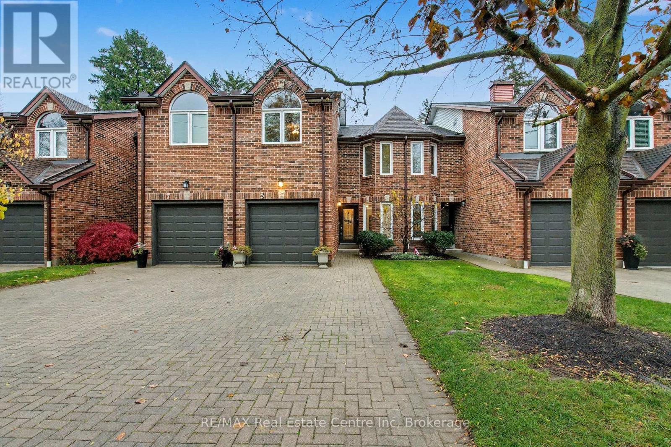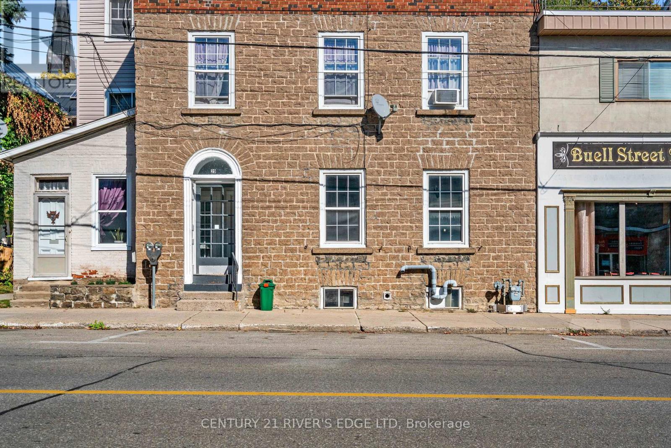14 - 30 Woodstream Drive
Toronto, Ontario
Welcome To This Impeccably Maintained, Upgraded, Premium Corner Townhome Overlooking The Park! Flooded With Natural Light, This Nearly 1,700 Sq.Ft. Residence Offers 3 Bedrooms, 3 Bathrooms, And 2 Parking Spaces. The Bright, Open-Concept Layout Creates A Perfect Flow For Everyday Living And Entertaining, While The Expansive Rooftop Terrace Provides A Private Retreat With Beautiful Views. Enjoy A Coveted Corner Location Facing The Park - A Rare Find In This Vibrant West Humber-Clairville Community. Minutes To The Humber River, TTC, Etobicoke GO, Woodbine Mall, Humber College, Highways 427 & 407, And Pearson Airport. A Fantastic Opportunity For Families Or Professionals Seeking Space, Style, And Convenience. (id:50886)
RE/MAX West Realty Inc.
2 - 101 Bernice Crescent
Toronto, Ontario
Ideal for corporate relocations, extended stays, or visiting professionals, this newly built 2-bedroom, 1.5-bath, two-level suite combines comfort, style, and convenience. Designed with flexibility in mind, the second bedroom can easily serve as a bright and functional home office. The open-concept living area features polished heated concrete floors, a modern kitchen with high-end appliances and a striking breakfast bar, plus in-suite laundry for added ease. Step outside to your own private patio, perfect for relaxing or entertaining. High-speed Wi-Fi, an abundance of natural light, and flexible lease terms make this home an excellent choice for any lifestyle. Situated in a professionally managed property within a vibrant, transit-friendly neighborhood close to shops, cafés, and city amenities - executive living has never been more effortless. (id:50886)
Royal LePage Supreme Realty
3360 Foymount Road
Bonnechere Valley, Ontario
Welcome to this charming 34-acre property, offering peace, privacy, and endless opportunity in a beautiful natural setting. Tucked away from the road, this home blends rustic character with practical living and plenty of space to make your own. The main level features a cozy living space, heated by the propane stove and a kitchen that overlooks the front deck. Enjoy working on DIY projects? This home offers great space off the living room for hobbies and projects. The lower level has two additional rooms, making this a flexible home for a couple, small family, or those in need of extra guest space. The handmade siding with its unique details gives the home a one-of-a-kind look and feel, while front and back decks provide the perfect spots to relax outdoors and take in the view. The property itself is a true highlight, with mature apple trees, a private walking trail, and a landscape that invites exploration. Whether you're seeking the country lifestyle or simply a quiet place surrounded by 34 acres of nature, this property offers a rare blend of character, space, and possibility. Minimum 48 hr irrevocable. (id:50886)
Signature Team Realty Ltd.
Basement - 33 St John's Road
Toronto, Ontario
This well-designed 1+1 bedroom suite offers exceptional comfort and privacy in one of Toronto's most vibrant west-end neighbourhoods. With many windows and high ceilings, the space feels open and inviting - perfect for relaxing, working, or entertaining. Enjoy a smart, functional layout, private entrance, and spacious rooms. Situated on quiet St. John's Rd, you're just steps to Dundas West's cafes, shops, parks, and transit, blending convenience with community charm. Easy street permit parking is available and a new coin laundry is located just two doors away on Dundas - making everyday living simple and seamless. All utilities & Internet are included, making budgeting easy and stress-free. It's your move. Make it a good one. Book your showing today! (id:50886)
Royal LePage Terrequity Realty
40 Hutchinson Court
Trent Hills, Ontario
MOVE IN BEFORE THE HOLIDAYS and WALKTHROUGHS NOW AVAILABLE!! Custom new build perfectly positioned on private one plus acre lot located moments outside of the very popular and quaint village of Warkworth. This home offers a touch of elegance, a hint of modern flare and a mix of contemporary finishes beautifully blended with the serene and tranquil backdrop provided. Walk through the front door and welcome home to your show stopping main floor featuring over 1400 square feet, 3 bedrooms and 2 full bathrooms. Vaulted ceilings, engineered hardwood flooring, quartz counters, large kitchen island, Primary Suite w/ Walk-in Closet & 3 piece ensuite, heated tiled floor in laundry and ensuite, walk out to private covered deck, Millwork that is custom fit by Classic Cabinetry or hand made on site, Charcoal stamp-crete with Slate Pattern front porch, stone skirting on front of home, pot lights inside and out, 200 amp service with pony panel box in basement for potential future finishing, Generator back-up connection beside main panel, high efficiency Ducan Propane Furnace, HRV System, Basement Bath Rough-In, Insulated Interior Walls in Certain Areas, and much much more. This rare gem is to be completed so you can move in before the Holiday Season! Renderings are Illustration ONLY - not picture of final product. Trade in your status quo and do not miss the opportunity to own your own piece of serenity and tranquility provided by this efficient home located at 40 Hutchinson Court! **OPPORTUNITY TO STILL SELECT CERTAIN FINISHES, UPGRDAES AND CUSTOMIZATION** (id:50886)
Exp Realty
1 Brewsland Crescent
Markham, Ontario
Huge !! 2 bedrooms basement apartment for rent. New kitchen , new laundry room and new shower. Lots of space can be used. Owner is living upstairs and she is very very quiet lady ! This is the right place you are going to enjoy your life !!! (id:50886)
Anjia Realty
3329 - 68 Corporate Drive
Toronto, Ontario
The Residences at the Consilium (II), Built by Tridel, convenient location to Highway 401, walking distance to Scarborough Town Centre, shopping amenities, TTC, etc. Bright high level unit, large 2+1 bedroom, solarium can be den on 3rd bedroom. Well maintained unit in move in condition, Maintenance Fee includes all utilities, recreational facilities inclusive. (id:50886)
Goldenway Real Estate Ltd.
Bsmt - 559 Mccowan Road
Toronto, Ontario
Spacious Basement Apartment With Open Feel And 2 Bedrooms, Separate Entrance, Close To Schools, Shopping, Hospital, Highways And TTC At Your Doorstep. Utilities 50%. (id:50886)
Century 21 Regal Realty Inc.
1308 - 18 Maitland Terrace
Toronto, Ontario
Downtown Living at Its Best!Step into this bright and spacious 1 Bed + Den with a large balcony perfect for soaking in the city vibes. Located just 2 minutes from Wellesley and College subway stations, and a short walk to University of Toronto, Toronto Metropolitan University (formerly Ryerson), and the buzzing nightlife at Yonge & Dundas Square.With restaurants, groceries, and everyday conveniences right at your doorstep, city living has never been easier.Enjoy state-of-the-art amenities including a fully equipped gym, yoga studio, party lounge, theater room, outdoor rooftop pool, zen spa pools, 24-hour concierge, and so much more.Whether you're an investor, a professional tired of long commutes, or a parent looking for the perfect spot for your university-going child this is the home for you. (id:50886)
RE/MAX Millennium Real Estate
41 Sportsman Hill Street
Kitchener, Ontario
Welcome to 41 Sportsman Hill Street! A bright, modern 3-bed, 2.5-bath end-unit freehold townhome situated on a rare oversized 51 x 121 foot deep corner lot in Doon South. With 2,063 sq. ft. of bright modern space, 3 Beds, 2.5 Baths, finished double car garage as an indoor gym offers an extra 352 sq ft of space, a spacious, fully-fenced backyard, it offers the peace & privacy of a detached home. Check out our TOP 6 reasons this home could be the one for you:#6: PREMIUM CORNER LOT: The backyard, paired with a bonus side yard, provides the privacy & freedom of a detached home. With mature landscaping, plenty of room to play or entertain, a walkout to the second-level deck, this property truly maximizes both sunshine & space.#5: BRIGHT MODERN INTERIOR: The carpet-free layout flows effortlessly from the sunlit living room to the dining area, through the kitchen, & out to your second-level deck — perfect for indoor-outdoor living. Plenty of pot lights, updated light fixtures, & a convenient powder room complete the freshly painted space, which is just waiting for your personal touch.#4: EAT-IN KITCHEN WITH WALKOUT: The tasteful kitchen combines form & function, with S/S appliances, quartz countertops, bright white cabinetry, subway tile backsplash, & an island with breakfast bar seating. #3: BEDROOMS & BATHROOMS: Upstairs, you’ll find three spacious bedrooms — including a primary suite complete with a walk-in closet & a private 3-piece ensuite with shower. The two remaining bedrooms are bright & share a modern 4-piece bath with a shower/tub combo.#2: FLEXIBLE LOWER LEVEL: The entry level adds everyday convenience with direct access to the garage, a dedicated laundry area, & a versatile bonus room. #1: SOUGHT-AFTER DOON SOUTH: Doon South continues to be one of Kitchener’s top neighbourhoods. You’re minutes from the 401, with excellent schools, parks, nature trails, grocery stores, & nearby shopping. It's ideal for commuters, families, & professionals alike. (id:50886)
RE/MAX Twin City Realty Inc.
5 Marilyn Drive
Guelph, Ontario
Welcome Home. This spacious 2 storey town home offers much more than you might expect. With an open concept main floor, complete with large dining room, cozy family room with walk out to deck overlooking mature trees. The spacious primary bedroom has a separate sitting area,vaulted ceilings,walk-in closet and it's own ensuite bathroom. The 2 other bedrooms are spacious and one has it's own wall to wall built in bookshelves. The second level is complete with main, 4piece bathroom. The fully finished basement for entertaining or hobbies complete with walk out to private covered patio. You can't beat the location. Just steps to all Riverside Park has tooffer including the iconic train and carousel. You can also walk to many area amenities including the Evergreen Seniors Centre, shopping, restaurants, and the Speed River trail system. Don't miss your opportunity to see this fabulous home (id:50886)
RE/MAX Real Estate Centre Inc
3 - 29 Buell Street
Brockville, Ontario
Bright and spacious two-bedroom apartment located on the third floor of a well-maintained building. The unit features a large living area, modern kitchen, and plenty of natural light throughout. Both bedrooms offer ample closet space, perfect for couples, roommates, or a small family. Please note: no parking available. Municipal parking close by. Conveniently situated close to shops, cafes, and public transport. (id:50886)
Century 21 River's Edge Ltd

