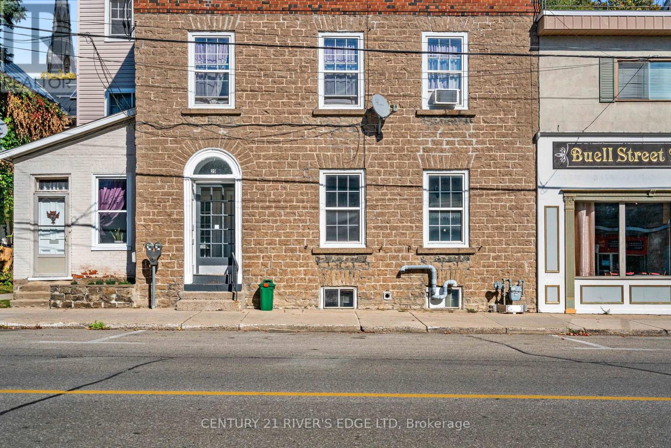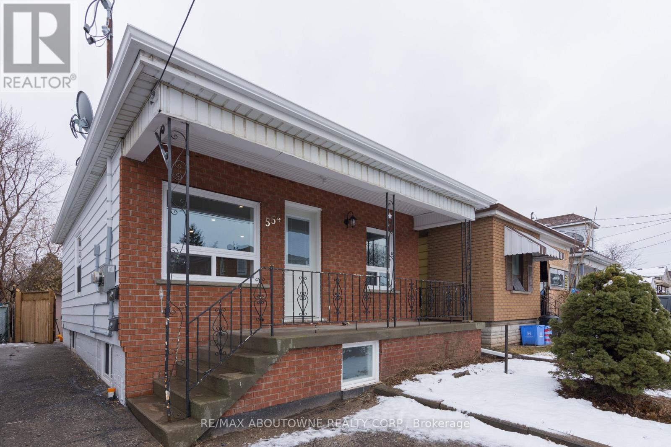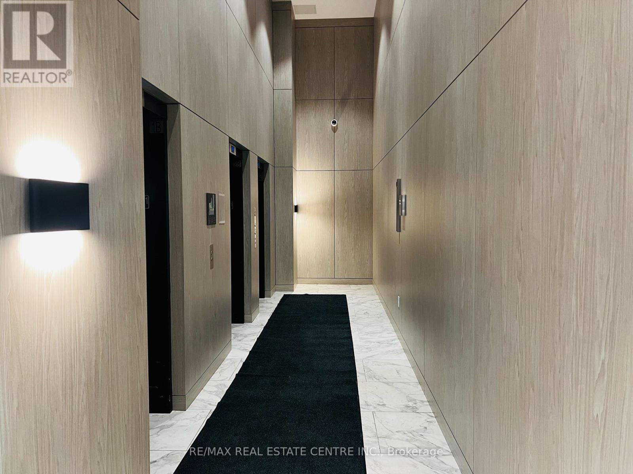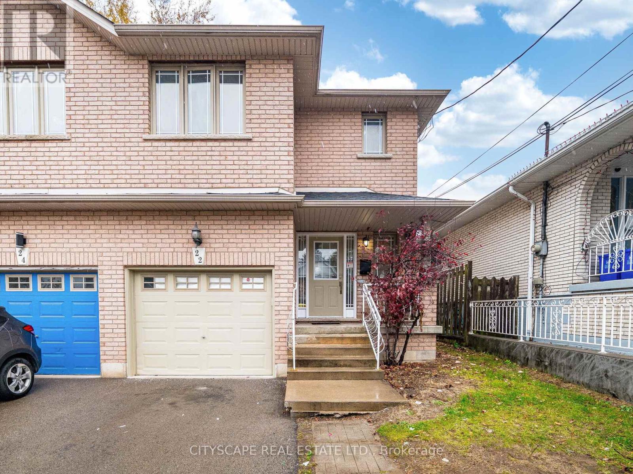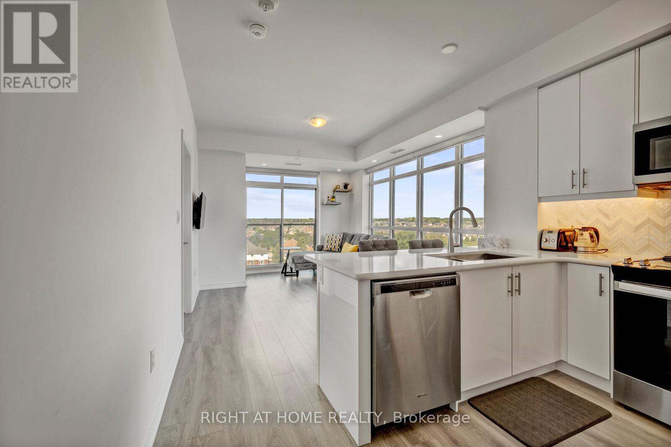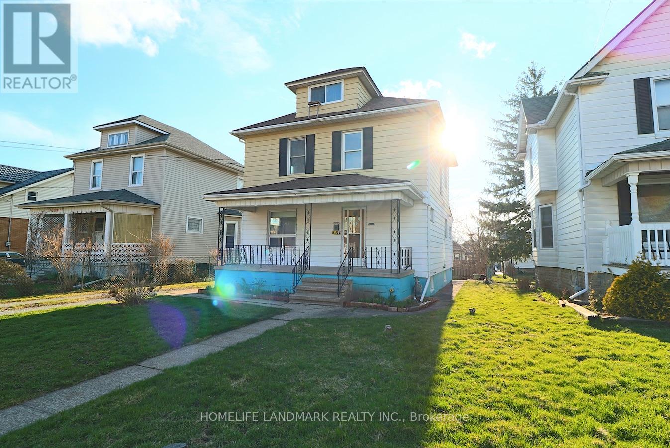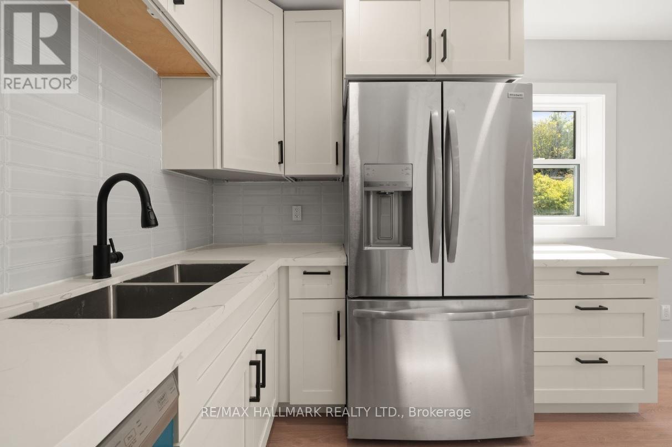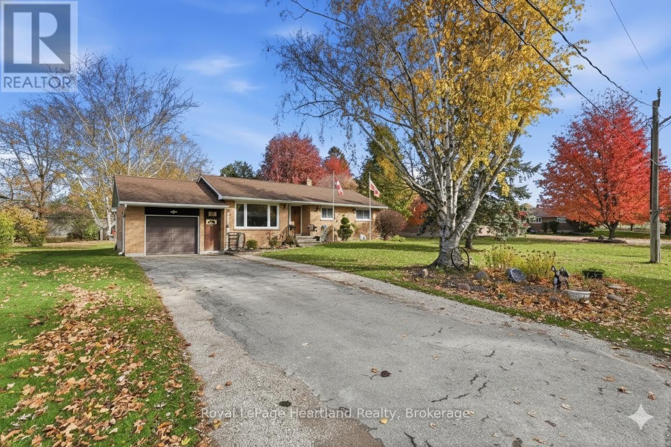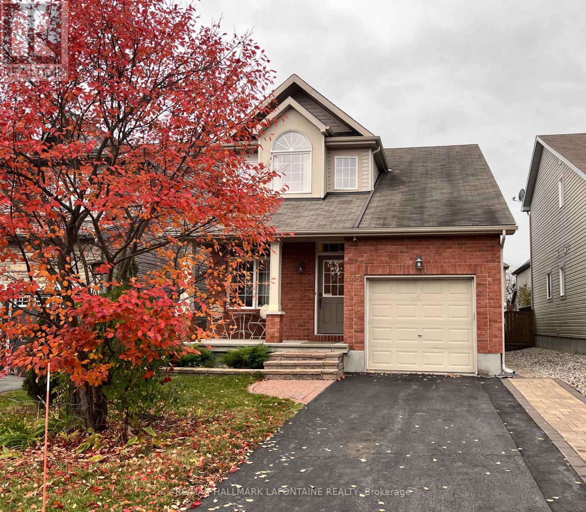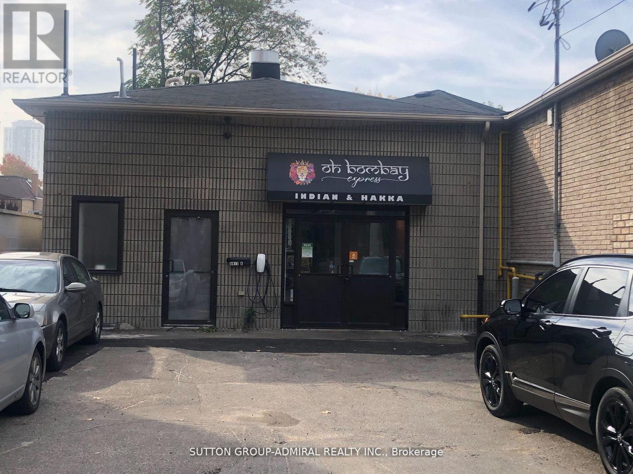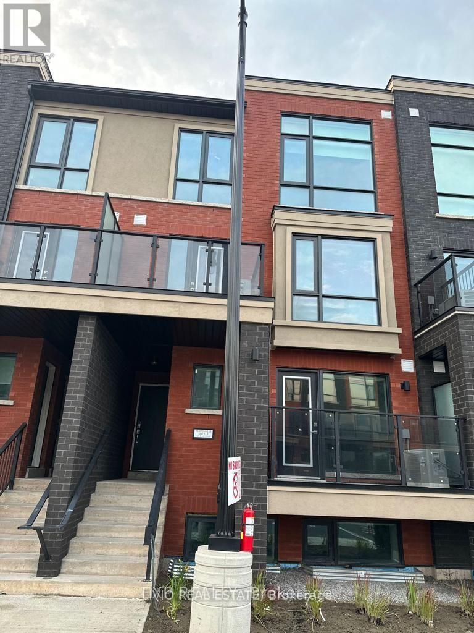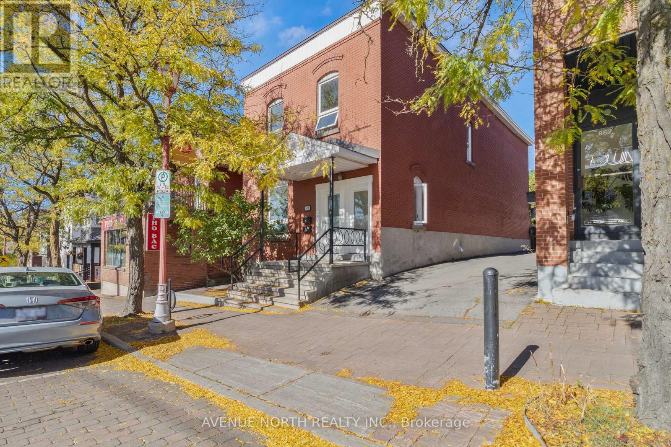1 - 29 Buell Street
Brockville, Ontario
Bright and spacious two-bedroom apartment located on the main floor of a well-maintained building. It has a large living room, good-sized kitchen, and lots of natural light. Both bedrooms have plenty of space and storage. Close to shops, cafés, and public transport. (id:50886)
Century 21 River's Edge Ltd
Main - 554 Mary Street
Hamilton, Ontario
Welcome to this beautifully renovated two-bedroom bungalow, where modern finishes meet cozy comfort. The spacious kitchen flows seamlessly into the bright living and dining areas-perfect for everyday living and entertaining. The updated bathroom and well-designed layout create a warm, inviting atmosphere throughout.Enjoy a private backyard complete with a storage shed, plus the convenience of a one-car driveway. Located steps from public transit, you'll appreciate quick and easy commuting, along with walkable access to the lake, Pier 8's new Gateway Park, and the scenic Hamilton Bayfront and Waterfront-currently undergoing a $140 million revitalization featuring new trails and a marina.With the West Harbour GO Station just minutes away and surrounded by cafés, restaurants, and shops, this location offers exceptional convenience. Gas included in rent adds even more value to this charming home. (id:50886)
RE/MAX Aboutowne Realty Corp.
809 - 15 Wellington Street S
Kitchener, Ontario
Welcome To Luxury Living In Midtown Kitchener! Spacious, Bright & Amazing Corner unit with 2 Bedrooms & 2 Full Baths Unit On 8th Floor At Station Park's Union Tower-2 Available from 1st Jan 2026. Unit Comes With 1 Underground Parking And 1 Locker As Well. This 2 Bed+ 2 Bath Unit Features Many Upgrades Including Stainless Steel Appliances, Beautiful Countertops, Flooring, And More. - Upgrades: Gourmet Kitchen With Soft Close Drawers Includes: Smart-Suite Entry, High Efficiency Front-Loading Stacked Washer/Dryer Wi-Fi-Enabled Hotspots Throughout All Common Areas, Fast-Charge Ev Parking, Secure Parcel Room Enabled With The Electronic Delivery System 9 Feet Ceilings, Light Vinyl Wide Plank Flooring Throughout And The Kitchen Includes Built-In Stainless-Steel Appliances, Quartz Countertops, And Contemporary Tile Backsplash 1 Underground Parking This Condo Features Unique Amenities Such As Two-Lane Bowling Alley With Lounge. Centrally Located And Just Steps Away To All That Downtown Kitchener Has To Offer Including The Tannery Building, Shopping, Restaurants, And Entertainment. Close To All Major Amenities, Google, And Go Train & Transit Hub. (id:50886)
RE/MAX Real Estate Centre Inc.
22 Jones Street
Hamilton, Ontario
Great Location! Absolutely Immaculate! Must See this Beautiful Sun Bright & Spacious 3bdrm, 3bath Semi-Detached Home in Highly Desired Strathcona Neighborhood in Hamilton. Located just minutes to Dundurn Castle Historic Site, Many Scenic Parks and McMaster University makes this a perfect new family home. Features Stylish and Functional Open Concept Layout, Approx. 1728 Sqft, Hardwood Flooring Throughout, Recently (Nov 2025) UPGRADED w/New Kitchen Cabinet doors, New Extended Quartz Counter Tops & Backsplash, Primary Bathroom w/New Standing Shower, Powder Bathroom w/New Water Efficient Toilet, New Light Fixtures & Switches on both levels & Freshly painted on both levels, ALL Upper Level Bathrooms Recently (Nov 2025) UPGRADED w/New Quartz Vanity Top, Sink & faucets & New Water Efficient Toilets, New Roof (2018), Huge 2 Car Parking Driveway, Spacious Large Fenced Backyard w/possibility of building decent sized second dwelling unit (Buyer to verify & comply w/City Regulations & Bylaws). Close to All Amenities including Schools, Grocery Stores, Parks, Bus Stops, Shopping Centre and Major Highways (403 & QEW). Don't Miss this Property! (id:50886)
Cityscape Real Estate Ltd.
705 - 450 Dundas Street E
Hamilton, Ontario
Available immediately for lease is this gorgeous 2 bedroom, 2 bathroom with 2 car parking condo unit in Waterdown. Only 1 year old, this unit offers an excellent layout featuring modern flooring, kitchen and bathrooms. The primary bedroom is an excellent size with a large walk-in custom closet and ensuite bathroom. The second bedroom is also very large and offers a large closet. The upgraded kitchen features quartz counters, backsplash, a breakfast bar which overlooks the bright great room featuring floor to ceiling windows and a Juliette balcony. **EXTRAS** Bonus * 2 Car Parking + 1 Locker on the Same Floor as the Unit. This Is An Unbeatable Location - Just Minutes to the GO, Highways, Schools, Shopping, Parks, Trails and So Much More. Enjoy the Many Amenities this Building Offers. (id:50886)
Right At Home Realty
5283 Heywood Avenue
Niagara Falls, Ontario
Affordable Family Home On A Quiet Street In Niagara Falls. Clean And Move-In Ready. Carpet Free. 3 Bedrooms Plus A Large Loft Which Can Be the 4th Bedroom, 2 Full Bathrooms. Walking Distance To Clifton Hill, Casino And Many Other Attractions. The Loft Level Is Heated By Electric Heating Board. Basement Is Full And Dry With Laundry Area. Ample Parking. AAA Tenants Only. Requires Proof Of Employment, Pay Stubs, Credit Report And Rental Application. Thank You For Your Interest. (id:50886)
Homelife Landmark Realty Inc.
Upper Unit - 124 Colborne Street
Kawartha Lakes, Ontario
Brand new renovated upper 2-bedroom apartment. Absolutely gorgeous! All new appliances, en-suite laundry, bright and overlooking the luscious back yard! Huge master bedroom and a really large main area. This place has it all and you might never leave!! One parking is available. New heating and A/C also. (id:50886)
RE/MAX Hallmark Realty Ltd.
292 Wellington Street
North Huron, Ontario
Welcome to 292 Wellington St, the perfect space to call home. This 3+1 bedroom bungalow is sitting on a spacious and flat 1/4 acre lot down a desirable, family friendly dead end street providing the perfect backdrop to raise your family or sit back and enjoy the sound of laughter and peacefulness in retirement as families and friends gather and play down the street. The main floor is complete with 3 bedrooms, a generous sized 5 pc bath, ample kitchen cabinetry and countertop space that overlooks your dining room and allows for some separation yet sight lines to both the bright and inviting living room & recently renovated 4 season sun room. The completely finished lower level features a beautiful walk in shower and 3 pc bath, spacious lower level bedroom and a sprawling rec room all pulled together with the warmth of a gas fireplace. The lower level allows for multigenerational living, space for the pool table, and guests for hosting Saturday night pool or a simple space for the kids to run, play and grow into. The attached garage, large concrete patio and spacious backyard make the whole package complete. Whether you're looking to slow down or you're beginning to grow your family, you can find the perfect space and pace at 292 Wellington St, Blyth. (id:50886)
Royal LePage Heartland Realty
345 Jasper Crescent
Clarence-Rockland, Ontario
Step into this well-cared-for, original-owner home located on a quiet street in a great community, walking distance to schools. The main level welcomes you with warm hardwood floors that flow through the open-concept living and dining area. The bright kitchen features a breakfast nook with a view of the living room and patio doors to the backyard - great for everyday family time. Upstairs, you'll find three spacious bedrooms, including a comfortable primary suite complete with its own 4 pc ensuite. The second-floor laundry room adds a nice touch of convenience.The recently renovated basement feels like a true extension of the home, offering a spacious rec room, a fresh 3-piece bathroom with walk-in shower, and a den with two bright windows - perfect for guests, teens, or a flexible living setup. Outside, the fully fenced yard and deck offer a great spot for summer BBQs and relaxed gatherings with friends and family. (id:50886)
RE/MAX Hallmark Lafontaine Realty
104 Cannon Street E
Hamilton, Ontario
Functional commercial property along a heavily traveled east-west corridor through. The downtown area of Hamilton. Opportunity exists for potential residential properties adjacent, suitable for larger multi-residential development. Great condition. (id:50886)
Sutton Group-Admiral Realty Inc.
#6 - 195 Veterans Drive
Brampton, Ontario
Brand new, Beautiful And Luxurious, 2 Bed 2 Bath Townhouse! Spacious & Sun Filled With Floor To Ceiling Large Windows, Built By Prestigious Rosehaven Homes, Located In Northwest Brampton In Mount Pleasant Community Neighborhoods. Open Concept. Stainless Steel Appliances, 2 Balcones. One Parking Space Included! Walk To Creditview Sandalwood Park & Longo's Plaza. Minutes To Mount Pleasant Go Station, Transit Stop At Your Doorstep. Modern Stacked Townhome! And Is Close To Everything You Will Ever Need, Grocery, Parks, Restaurants, Shops. Steps To Zoom, Close To Highway 401/407. (id:50886)
Livio Real Estate
1 - 871 Somerset Street W
Ottawa, Ontario
Discover the perfect blend of comfort, style, and convenience in this spacious two-bedroom plus den apartment. With over 1,200 sq. ft. of living space, this home offers plenty of room to work, relax, and entertain. Gleaming hardwood floors and abundant natural light create a warm, inviting atmosphere, and the unit features two entrances for added privacy and flexibility. Located just steps from the vibrant streets of Little Italy and Chinatown, you'll enjoy an incredible variety of dining, shopping, and cultural experiences, with parks, public transit, and recreational facilities nearby. Stay active and enjoy the outdoors with close access to bicycle paths, Dows Lake, and Tunneys Pasture, as well as workout and swimming facilities just down the street. Please inquire for parking. Don't miss out on this rare opportunity to live in a spacious, well-located home that truly feels like yours. Schedule a tour today and make this exceptional apartment your new home! With a Walk Score of 97, Transit Score of 78, and Bike Score of 95, this location is a true walkers and bikers paradise, with excellent transit options for daily errands and commuting. (id:50886)
Avenue North Realty Inc.

