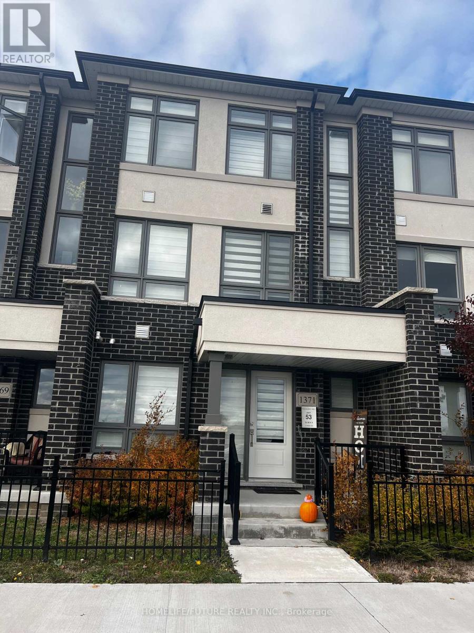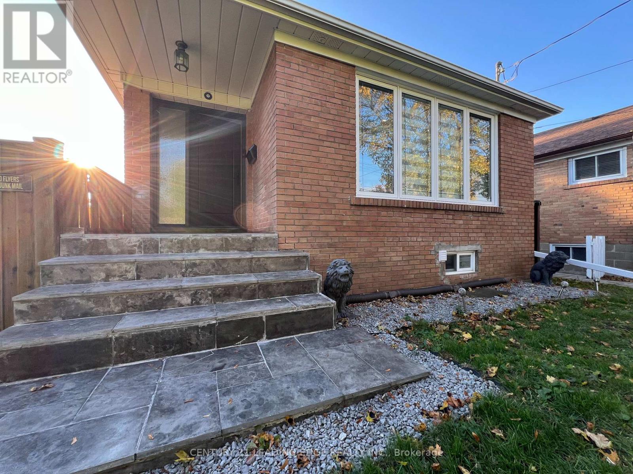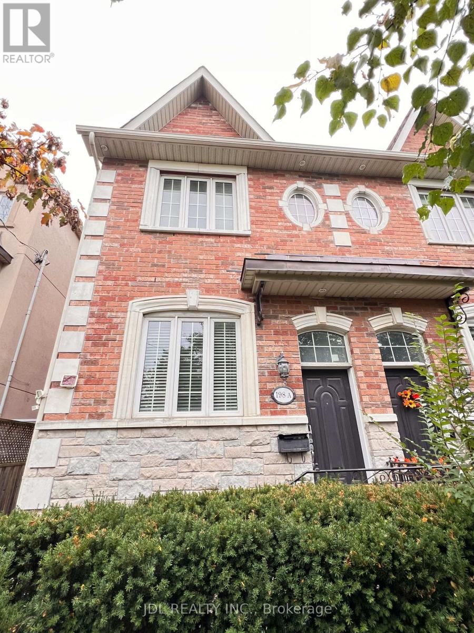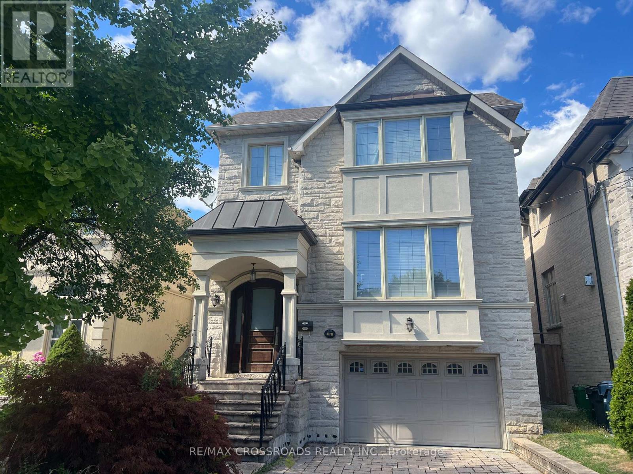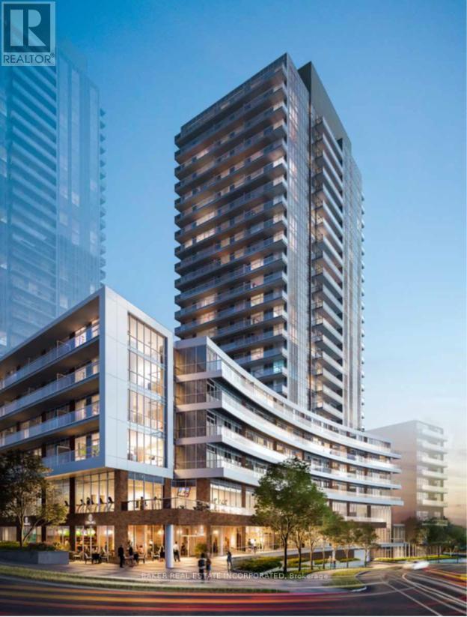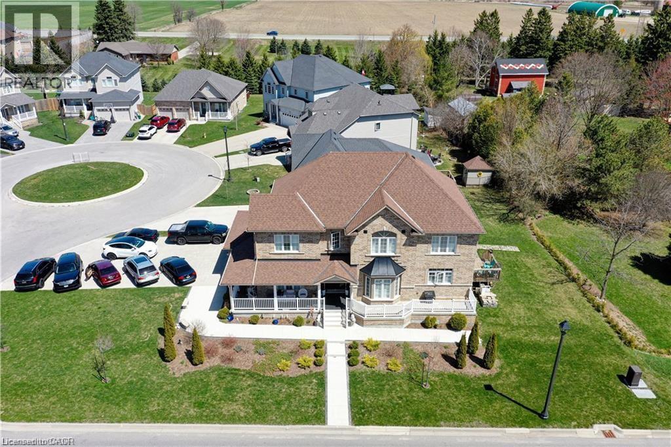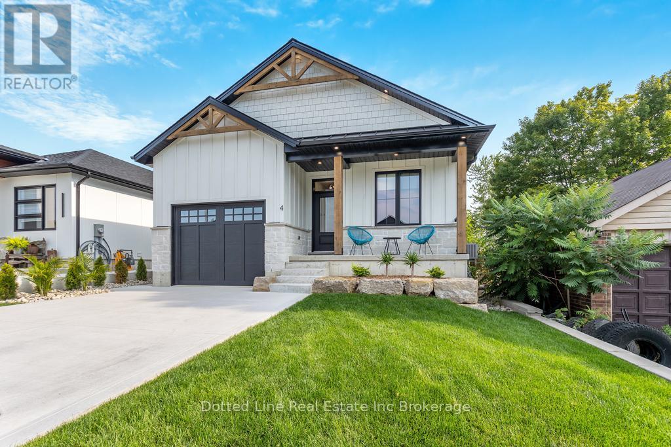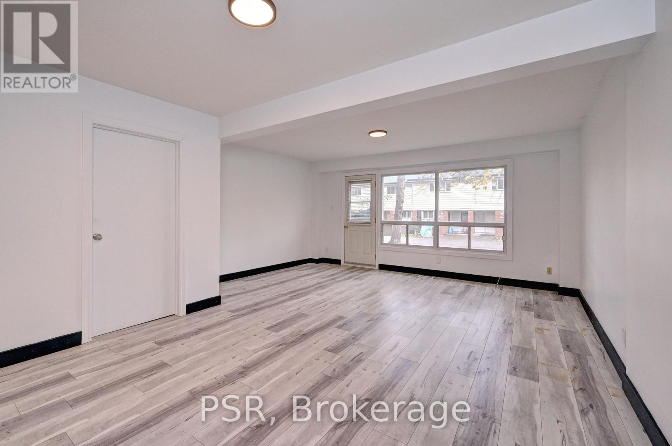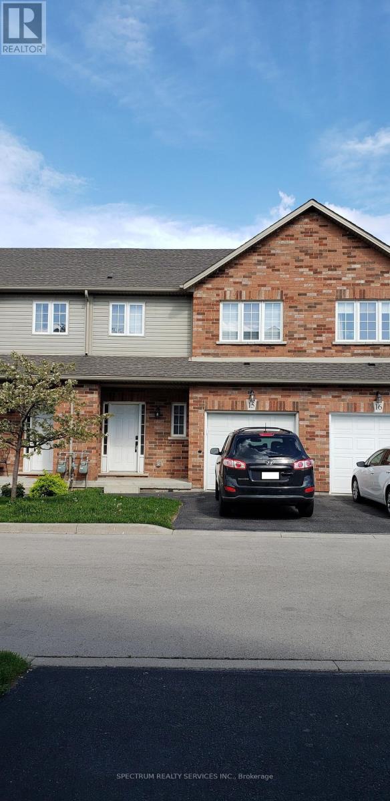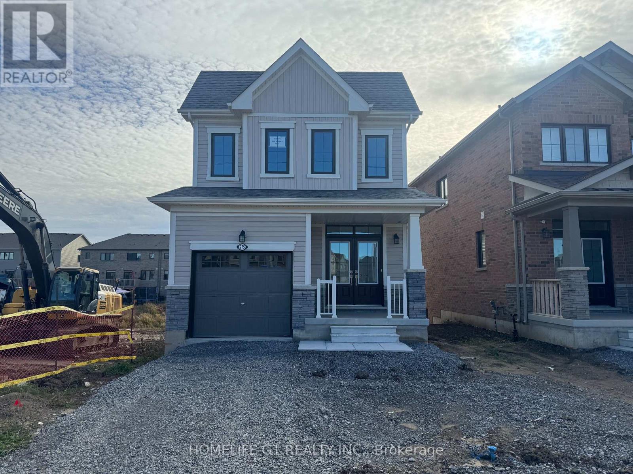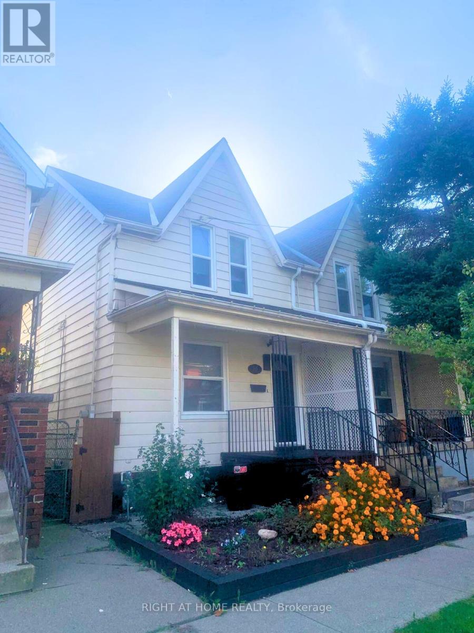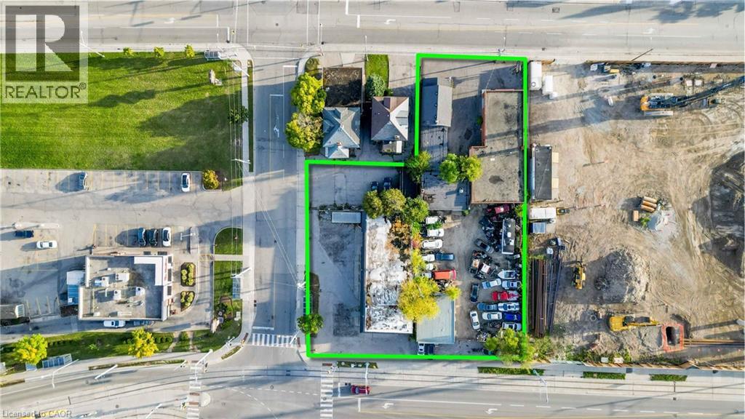1371 Shankel Road
Oshawa, Ontario
Excellent Location! Modern Townhouse With Double Car Garage In Desirable Oshawa. Welcome To This Beautiful And Spacious Townhouse Located In A Sought-After Area Of Oshawa. This Home Features 3 Bedrooms And 3 Washrooms, Designed With Comfort And Style In Mind. Enjoy An Open-Concept Main Floor With Big, Bright Windows That Fill The Space With Natural Light. The Modern Eat-In Kitchen Boasts A Centre Island, Quartz Countertops, Undermount Sink, And Matching Quartz Backsplash, Complete With A French Door Refrigerator With Drawer Freezer. Step Out To Your Private Balcony, Perfect For Relaxing Or Entertaining. The Upgraded Primary Ensuite Adds A Touch Of Luxury, While Laminate Flooring Throughout Enhances The Contemporary Feel. A Double Car Garage Provides Ample Parking And Storage. Conveniently Located Near Shopping, Schools, Parks, And With Easy Access To Hwy 401 & 418, This Home Offers The Perfect Blend Of Comfort And Convenience. Key Features: 3 Bedrooms, 3 Washrooms, Open-Concept Main Floor, Quartz Counters & Backsplash, Private Balcony, Upgraded Primary Ensuite, Double Car Garage, Close To Schools, Shopping & Highways. (id:50886)
Homelife/future Realty Inc.
64 Lingarde Drive
Toronto, Ontario
Welcome home to this beautifully updated 3 bedroom bungalow in a peaceful, tree-lined Scarborough neighbourhood. The bright open-concept living and dining room with hardwood floors and pot lights creates a warm, inviting space for family and friends. The modern kitchen features brown and beige granite countertops with matching backsplash and stainless steel appliances. All bedrooms have closets, and the second bedroom opens out to the deck. The updated bathroom has a glass shower. Enjoy the freshly painted interior, stone patio, and a large, fully fenced backyard with a deck - perfect for relaxing or entertaining. Modern window coverings and an updated front door complete this charming home. Ideally located near top schools including George Peck Public School, Maryvale Public School, and Wexford Collegiate School for the Arts, parks, and major shopping including Scarborough Town Centre and Parkway Mall. Tenant responsible for 70% of utilities. (id:50886)
Century 21 Leading Edge Realty Inc.
198a Finch Avenue E
Toronto, Ontario
End Of Unit, Custom Freehold Luxury Townhome, 9Ft Ceilings On Main Floor & Custom Luxury Kitchen W/Granite Counters & 3 Bthrms W/Granite Counters. Crown Moulding,Custom Trim,Dark Hardwood Flooring Throughout, Oak Staircase W/Red Iron Pickets, Custom Backsplash In Kitchen, Breakfast Bar. Basement not included. Tenant Pay All Utilities 70% (id:50886)
Jdl Realty Inc.
82 Holmes Avenue
Toronto, Ontario
Magnificent Custom Built Home In Prestigious Willowdale Locale. Unbelievable Craftsmanship And Luxurious Feature Throughout Include; Custom Gourmet Kitchen With Huge Centre Island, High-End Ss Appliances, 10 And 12 Ft Ceilings, Stunning Wainscotting & Crown Moulding, Dark Hardwood Floors. Approx.4200 Sq.Ft Of Living Space. Amazing Layout On Deep Private Lot. Steps To Coveted Earl Haig, Finch/Yonge Subway And Great Amenities. Custom Mahagony Front Entrance. (id:50886)
RE/MAX Crossroads Realty Inc.
415 - 38 Forest Manor Road
Toronto, Ontario
Large 2 Bedroom, 2 Bath suite with Den. Located at The Point in Emerald City on low floor. Includes Parking and Locker. Parking E12 is located under 36 Forest Manor (connected underground), Painted Number 608, P5. Enjoy the Amenities in the building, welcoming Lobby with Concierge, Party Room and Dining Room. Access also to shared amenities, a Guest Suite, Yoga Studio and Fitness Room, Theatre Room, Multipurpose Room with common lounge and billiard table, Private dining room with warming kitchen. Family size move-in suite. (id:50886)
Baker Real Estate Incorporated
11 Aitken Court
Fergus, Ontario
With over 4000 sq ft of finish living space this single detach all brick home with over $200,000 upgrades sits on a quiet Crescent. Concrete driveway that wraps around its balcony leads to double door 10ft main floor. Hardwood main floor that boast its private double glass door Den and dinning room, Fully upgraded kitchen, Back Splash, Granite Counter, Built in Stainless steel stove and microwave, Pot lights,Gas fire place. Double Glass door leads to a private deck with gas BBQ hook ups. Led by hardwood stairs to the upper level which boast 4 bedrooms including 2 Primary bedrooms. Primary bedroom walking 10 x 12 closet. Completely finish basement with bedroom and full washroom, Wet bar, Huge rec room .Basement stairway leads to to an extra build double garage.Just too much to mention !!! Shows AAA !!! A MUST SEE !!! (id:50886)
Adana Homes A Canadian Realty Inc.
4 Charles Court
Bayham, Ontario
You ready for this? Check out 4 Charles Court Port Burwell. A newly built home with impressive design and layout. Featuring nearly 1400 square feet on main floor with full basement designed for future In-Law Suite if desired. You'll appreciate the open concept as soon as you open the front door. Spacious living room with beautiful electric fireplace. Eating area has lots of room for full dining table and chairs, Kitchen with large island, quartz counters, coffee bar and walkout to covered rear patio. primary bedroom has a full ensuite bath and a walk in closet. You'll appreciate the main floor laundry complete with folding counter. Basement is studded and insulated along with completed electrical work and drywall on perimeter walls. ready for finishing work. There is lots of room to park on the double wide concrete driveway and comes with a good size attached garage complete with auto opener and inside entry for convenience. Located within a quiet cul-de-sac and short a short bike drive to the beach. (id:50886)
Dotted Line Real Estate Inc Brokerage
F - 532 Sunnydale Place
Waterloo, Ontario
**RENTAL INCENTIVE - $1,000 MOVE-IN CREDIT!** Enjoy Convenience & Modern Living At 532F Sunnydale. Beautifully Renovated, Bright, Open- Concept 3 Bedroom, 1 Bathroom Suite Spanning Just Over 1,000 SF. Suite Boasts Like-New Laminate Flooring & Quality Finishes Throughout. Offering Open Concept Living, Dining, & Kitchen On The Main Floor & Walkout To Rear Yard & Patio Area. Upper Level Is Home To The 3 Spacious Bedrooms & 4pc. Bathroom. Modern Kitchen w/ Full-Sized Stainless Steel Appliances, Stone Countertops & Backsplash. Basement Is Unfinished But Offers Ample Storage & Ensuite Laundry. Tenant To Pay Hydro & Gas [Sep. Metered]. 1 Surface Parking Space Included. Conveniently Located Close To The University Of Waterloo, Shopping Malls, Restaurants, and Entertainment, Commuter Friendly w/ Public Transit & Major Highways Both Easily Accessible Parks & Trails At Your Doorstep, Your Ideal Place To Call Home. (id:50886)
Psr
15 - 20 Pisa Drive
Hamilton, Ontario
Entire Property Including Finished Basement For Rent. Over 2000 Sq.Ft of Living Space. Beautiful 3+1 Bedroom, 4 Bath Townhouse for Rent Near Fruitland Rd & QEW, Stoney Creek. Nestled on a Quiet Dead End Street, Steps from Lake Ontario, this Home Offers a Bright Open Concept Layout, with a Modern Kitchen Featuring Quartz Counters, and Hardwood Floors Throughout. Walk Out to a Fully Fenced Backyard with a Deck, Ideal for Summer Evenings. Upstairs, You'll Find Spacious Bedrooms, a Master Suite with Walk-In Closet & 3-Pc Ensuite, a 2nd Level 4-Pc Bath, and a Convenient Laundry Room. Enjoy a Professionally Finished Basement with Spa-Like Bath, Huge Glass Shower, Soaker Tub, Pot Lights, and Premium Finishes. Wide Driveway with Garage, Visitor Parking, Road Way Fee Included In Rent. Road Fee: Appx $100/Month Covers Grass Cutting & Road Snow Removal (Included In Rent). (id:50886)
Spectrum Realty Services Inc.
275 Velvet Way
Thorold, Ontario
This modern 3-bedroom home, nestled in a lively neighbourhood, boasts numerous upgrades and contemporary appeal. The open living area features a cozy family room, an eat-in kitchen, and a charming breakfast nook. The kitchen is equipped with brand-new stainless-steel appliances, a stylish backsplash, and ample cabinet space. Elegant and durable engineered wood flooring adorns the main floor. An unfinished basement offers additional storage space, while the dining room opens up to the backyard, making it ideal for summer barbecues. This home is conveniently located near Brock University and Niagara College. (id:50886)
Homelife G1 Realty Inc.
38 Beechwood Avenue
Hamilton, Ontario
Beautiful two-storey semi-detached three-bedroom home in Hamilton in a vibrant neighborhood! Walking distance to schools, public transit, and all amenities. With a large front porch, back deck, and private backyard. Newly painted and lots of upgrades! 2-piece bathroom on the main floor and 4-piece bathroom on the second floor. Perfect for first-time buyers or investors. (id:50886)
Right At Home Realty
983 & 991-995 King St. E. & 512-516, 520 Charles St. E. Street
Kitchener, Ontario
This assembly of five properties in a rapidly expanding area of Kitchener offers a rare opportunity for high-density residential development, spanning 0.64 acres of MU-3 zoned land. The site is strategically located between two similar developments and bordered to the west by the Light Rail Transit (LRT) system on Charles St. E. Pre-consultations with city planners and regional precedents indicate the potential for increased density through higher Floor Area Ratio (FAR) and Gross Floor Area (GFA) allowances. With frontage on King, Borden, and Charles streets, the property offers exceptional access. Preliminary site plan modeling suggests approval for approximately 304 units in a single tower configuration. The accompanying photos highlight the property’s boundaries and the potential high-rise development. (id:50886)
Chestnut Park Realty Southwestern Ontario Limited
Chestnut Park Realty Southwestern Ontario Ltd.

