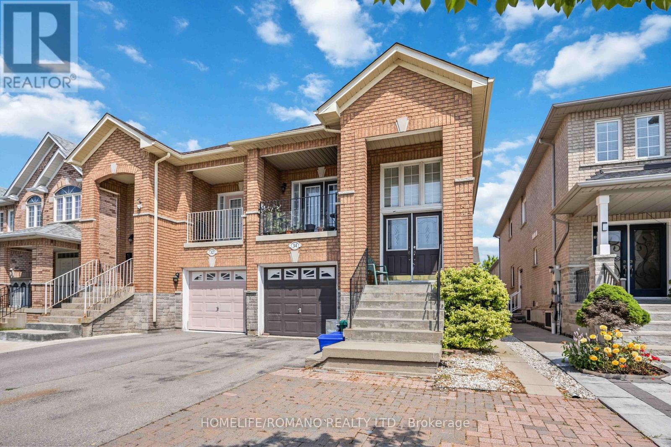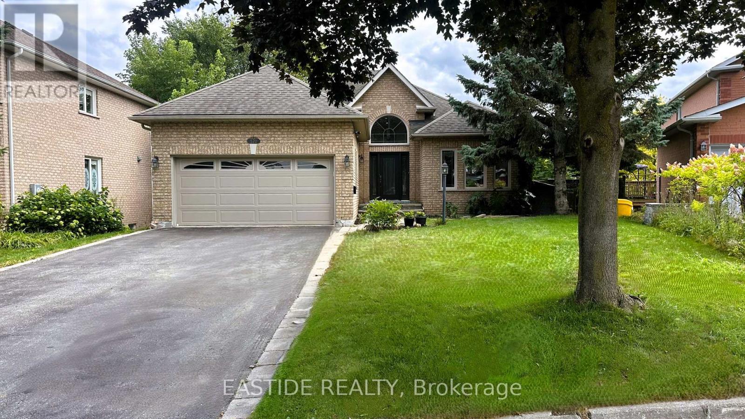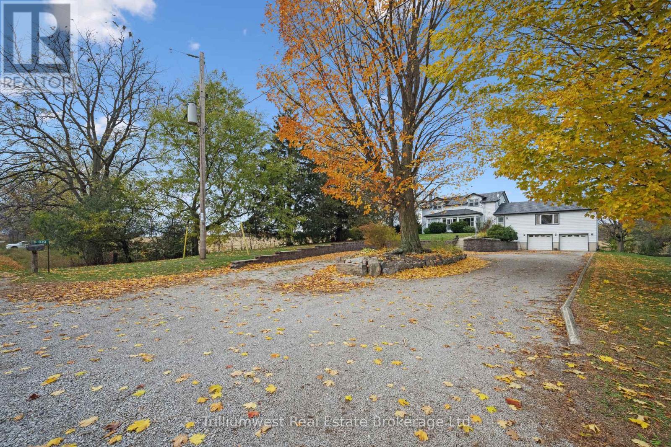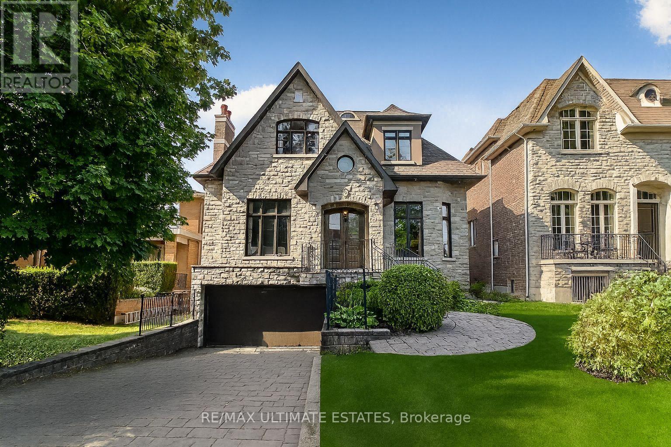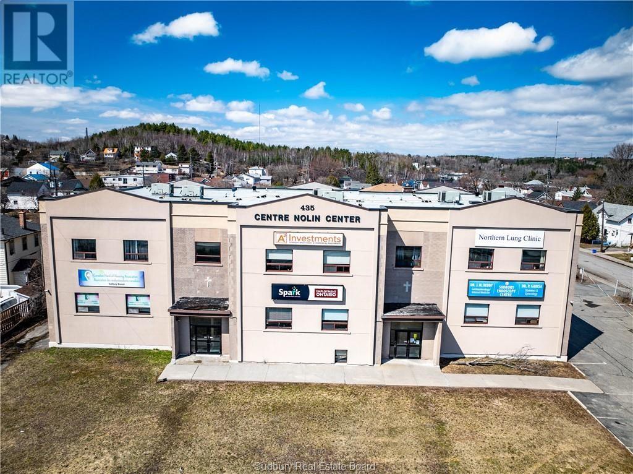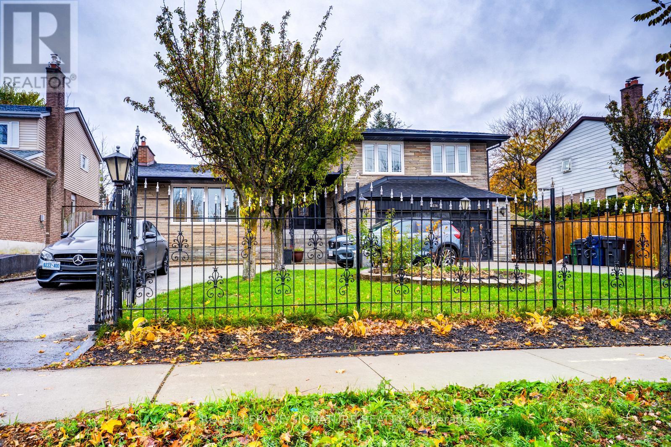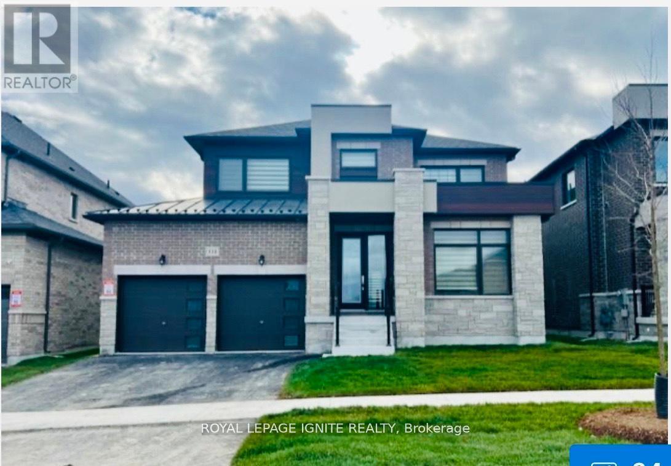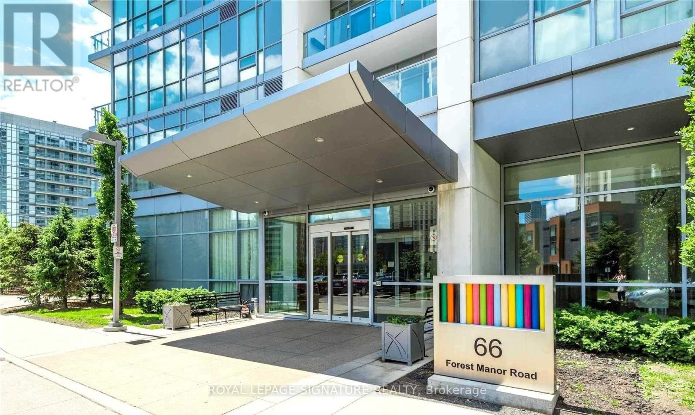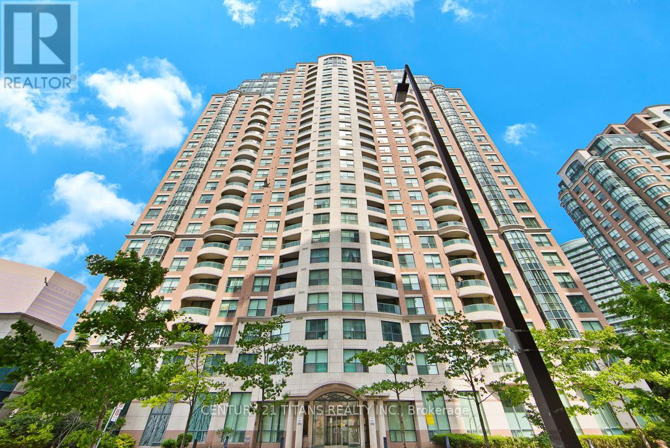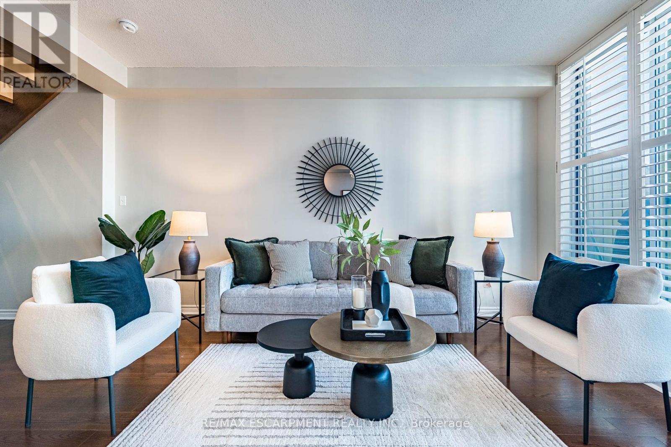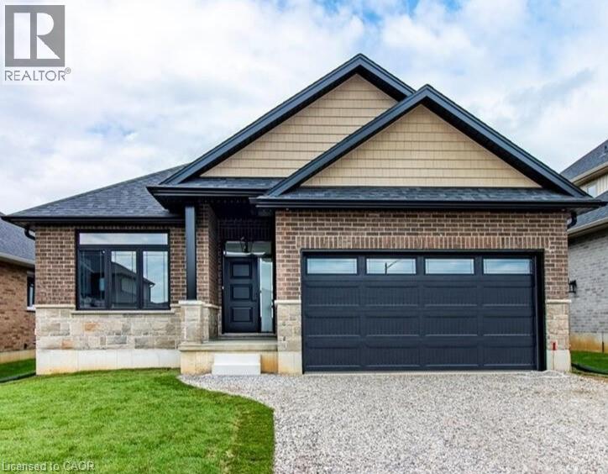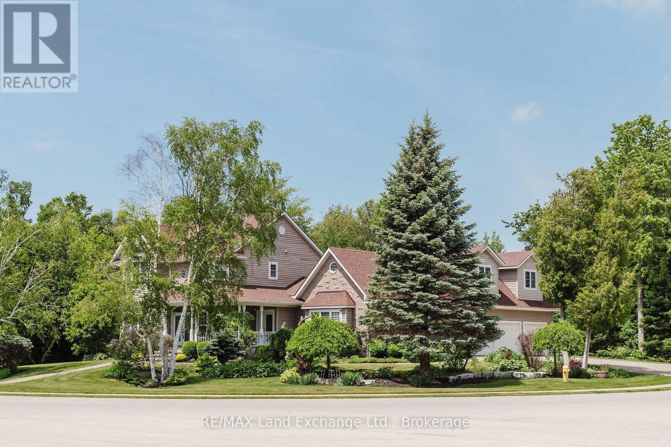Bsmt - 34 Gianmarco Way
Vaughan, Ontario
WELCOME TO 34 GIANMARCO WAY - WHERE STYLE MEETS COMFORT IN THE HEART OF VAUGHAN!STEP INSIDE THIS BEAUTIFULLY REDESIGNED SPLIT-LEVEL HOME, DRENCHED IN NATURAL LIGHT AND FEATURING A FRESH, MODERN RENOVATION. THE SPACIOUS KITCHEN BOASTS SLEEK FULL-SIZED STAINLESS STEEL APPLIANCES, ABUNDANT CUSTOM CABINETRY, AND A CHIC, CONTEMPORARY FINISH. THE SEPARATE ENTRANCE WITH SHARED ACCESS TO THE REAR YARD OFFERS A GREAT SPACE TO ENTERTAIN FAMILY AND FRIENDS. PERFECTLY SITUATED IN ONE OF VAUGHAN'S MOST DESIRABLE POCKETS, YOU'LL ENJOY UNBEATABLE ACCESS TO TOP-TIER AMENITIES - INCLUDING CORTELUCCI VAUGHAN HOSPITAL, CANADA'S WONDERLAND, VAUGHAN MILLS, MAPLE GO STATION, VAUGHAN SUBWAY AND HIGHWAY 400. (id:50886)
Homelife/romano Realty Ltd.
570 Roeder Court
Newmarket, Ontario
Welcome to 570 Roeder Ct, Newmarket! This beautiful 3 +2 bedroom, 2+2 bathroom home sits on a generous 50 x 123 ft lot with long driveway in a quiet, family-friendly neighborhood. Featuring a fully finished walk-out basement separate entrance with 2 bedrooms and 2 bathrooms and full kitchen, perfect for additional cash flow or multi-generation living. Bright and spacious layout, modern finishes, and move-in ready. Convenient location close to schools, parks, shopping, and transit. A fantastic opportunity for both end-users and investors! (id:50886)
Eastide Realty
379 Little Lake Road
Norfolk, Ontario
Enjoy peaceful country living just 10 minutes from Norwich! This spacious 5-bedroom, 2-bath home with insulated 23x30 garage and detached 24x34 shop offers the perfect blend of comfort, functionality, and rural charm - ideal for families, hobbyists, or anyone craving space and serenity. Step inside to find a warm and inviting layout with plenty of natural light and room to grow. The main floor features a bright kitchen and dining area perfect for family gatherings, along with cozy living spaces ideal for relaxing or entertaining. Upstairs, you'll find generously sized bedrooms offering privacy and comfort for everyone. Outside, enjoy the wide-open space of just over an acre of land - perfect for gardening, play, or outdoor entertaining. The detached shop provides endless possibilities for hobbies and storage. Whether you're looking for room to raise a family, space to work on projects, or simply a peaceful place to call home, this property has it all. (id:50886)
Trilliumwest Real Estate Brokerage
58 Spruce Avenue
Richmond Hill, Ontario
A distinguished South Richvale address on a rare 45 x 240 lot. The natural stone façade and sunlit south exposure lead to interiors featuring ten-foot main and nine-foot second ceilings, refined millwork and wainscoting, limestone, marble, and wide-plank hardwood, coffered details, a skylight, and three fireplaces. A bespoke chefs kitchen centres on an oversized island, twin sinks, granite counters, under cabinet lighting and integrated appliances, with a breakfast area stepping to a private terrace and an estate depth garden. A quiet main floor office with custom built-ins. The finished walk-up lower level offers above-grade windows, a generous L-shaped recreation space, a guest bedroom and a three-piece bath. Walk to Yonge Street and minutes to Highway 407. (id:50886)
RE/MAX Ultimate Realty Inc.
435 Notre Dame Avenue
Sudbury, Ontario
Located in a high-traffic, central location along a main artery, this approximately 236 sq. ft. office offers an excellent opportunity to lease space in a professional building. Situated on the lower level, the unit has been freshly painted and features sound-mitigation panels for added privacy. Enjoy a quiet, well-maintained building with a mix of professional tenants. The space includes access to an elevator, common washrooms, and ample on-site parking for both staff and clients. There may be an option to share the waiting area, providing additional convenience for your visitors. This office can be rented together with MLS® 2125537 for added space. (id:50886)
Century 21 Integrity
174 Bellamy Road
Toronto, Ontario
In Demand Location, Rent A Beautiful Side-Split 3 (Basement Portion Only) With 4 Large Bedrooms, 2 Washroom, 2 Car Parking, Basement Apartment With Separate Entrance. High Ceilings, Tons of Closet and Storage Space. Walking Distance to Eglinton Go Train, TTC, Bustling Eglinton Ave, Mccowan Park, Nature Trails, Cedarbrae Mall And More. (id:50886)
Royal LePage Signature Realty
114 Whitehand Drive
Clarington, Ontario
This beautifully designed 2,750 sq. ft. home sits on a rare 50-foot lot in one of the area's most sought-after Newcastle communities. From its thoughtful layout to its unbeatable location, every detail is crafted for comfort, functionality, and modern style. spacious residence features four bedrooms and four bathrooms, offering ample space for families or those who love to entertain. The main floor includes a designated office room, perfect for professionals or anyone who needs a quiet space to work from home. Enjoy a double car garage, 4-car driveway, and a backyard backing onto a park. Minutes to schools, parks, shopping, transit, and major highways - this is the space, style, and location you've been waiting for! Unfinished basement - a blank canvas ready for your custom design. Conveniently located close to all amenities, this home is just minutes away from Hwy 401 and Hwy 115, making commuting a breeze. Additionally, you'll find excellent schools and beautiful parks nearby, enhancing the neighborhood's appeal. (id:50886)
Royal LePage Ignite Realty
1409 - 66 Forest Manor Road
Toronto, Ontario
Located at 66 Forest Manor Road in the Emerald City II Condos, this stylish 1-bedroom plus den suite on the 14th floor offers modern living with sun-filled southwest views overlooking greenspaces and the CN Tower. Highlights include 9-foot ceilings, upgraded laminate flooring, and a spacious den ideal for a home office or guest room. The kitchen is equipped with stainless steel appliances, including a fridge, stove, dishwasher, microwave/vent hood, and in-suite washer/dryer. Residents enjoy exclusive access to premium amenities, including an indoor pool, hot tub, yoga and fitness rooms, theatre, guest suite, lounge, and billiards room, along with security and visitor parking. Perfectly located, the building is just steps from Fairview Mall, parks, restaurants, and the Don Mills Subway Station, with TTC service and Highways 401/404 nearby for easy commuting. Grocery stores and Supermarkets, along with cafes and entertainment options like Cineplex Fairview Mall, are all within walking distance. Close to top-rated schools and community amenities, this residence combines style, convenience, and comfort in one of North York's most desirable neighborhoods. Don't miss out on this fantastic opportunity - schedule a viewing today! Asking $2,400+hydro. AAA Tenants Only. Credit checks, references and employment letters required. (id:50886)
Royal LePage Signature Realty
Lph 08 - 7 Lorraine Drive
Toronto, Ontario
Just Move-In & Enjoy Freshly Painted Stunning, Bright And Spacious Luxury Penthouse (1039 Sqft) Corner Unit With Foyer, 9' Ceiling AndCrown Mouldings, Wraparound Terrace (380 Sqft). Unobstructed Views. Unique Layout With Privacy And Entertainment. 24Hrs Concierge,Indoor Pool, Sauna, Gym, Party, Room, Guest Suites & Finch Subway. (id:50886)
Century 21 Titans Realty Inc.
909 - 39 Parliament Street
Toronto, Ontario
Welcome to 39 Parliament St. a stunning 3-bedroom, 2-bathroom,condo 1343 sq.f. nestled in the heart of the iconic and historic Distillery District of Toronto. This rare 2 story residence boasts impressive 9-foot ceilings and an abundance of natural light throughout, enhanced by elegant hardwood flooring as you enter, you'll adore the spacious layout featuring large bedrooms, each with generous closet space, including two walk-in closets. The third bedroom, equipped with a convenient Murphy bed, offers versatility for guests or a cozy office. Updated bathrooms add a touch of modern luxury to this charming home.Step outside onto your expansive private terrace, perfect for entertaining or relaxing, where barbecues are welcome! Enjoy the remarkable roof top terrace, ideal for social gatherings or unwinding with panoramic city views. The building also features a community party/meeting room for your hosting needs.With two tandem dedicated parking spaces, you will appreciate the convenience this home offers, along with easy access to public transit, including TTC streetcars and buses. The King subway station is just a 10-minute walk away, making commuting a breeze.Experience the unique blend of history, culture, and community in the Distillery District, known for its charming boutiques, art galleries, and vibrant dining scene. Don't miss the opportunity to make this exceptional property your new home! (id:50886)
RE/MAX Escarpment Realty Inc.
82 Duchess Drive
Delhi, Ontario
This 1495 square foot TO BE BUILT home boasts 2 bedrooms, 2 baths, and an array of exquisite finishes. Step into the open-concept kitchen, dining, and living room adorned with 9-foot ceilings, promising a spacious and inviting atmosphere. Enjoy the convenience of a 2-car garage equipped with auto garage door opener and hot/cold taps, alongside a lawn that will be fully sodded for outdoor enjoyment. Retreat to the primary bedroom oasis, featuring a tiled shower, and a generous walk-in closet. Patio doors from the dining area leads to a charming covered composite deck, perfect for outdoor gatherings. With main floor laundry and the opportunity to customize finishes, this home offers both luxury and practicality. Act now to make this dream home yours! *Please note: The photos provided are from a similar model. The fireplace is not included. This home is to be constructed. Don't miss out on this opportunity to own this home in the Town of Delhi today! (id:50886)
RE/MAX Erie Shores Realty Inc. Brokerage
169 Trillium Drive
Saugeen Shores, Ontario
Situated in a premier Saugeen Shores neighbourhood, 169 Trillium Drive is a thoughtfully designed custom home that blends comfort, elegance, and everyday functionality. This two-storey residence offers 5+1 spacious bedrooms and 4 bathrooms, including a luxurious 5-piece ensuite and walk-in closet in the primary suite. With approximately 4,000 sq ft of finished space, the layout provides versatility for families, professionals, or anyone who enjoys room to spread out. The lower level enhances the home's functionality with a sixth bedroom, a 3-piece bath, a large recreation room, and a substantial utility/storage area complete with a walk-up to the triple car garage. Above the garage, a bright bonus room offers the ideal space for a 5th bedroom (away from the crowd), office, family room, or private guest area. On the main floor, you'll find a well-equipped kitchen with plenty of cabinetry and an island, a formal dining room with access to the newer 21' x 11' sunroom, a formal sitting room, a spacious living room, and a main floor bedroom that works perfectly as a den or home office. Step outside to your own backyard retreat, where two walkouts lead to a beautiful private pool area with updated decking and fencing. The triple car garage offers inside access to the basement and pairs with a triple-wide driveway that accommodates up to six vehicles. Heated floors in all bathrooms add an extra touch of comfort and luxury. This exceptional home offers space, privacy, and thoughtful features throughout. It must be seen to be truly appreciated. (id:50886)
RE/MAX Land Exchange Ltd.

