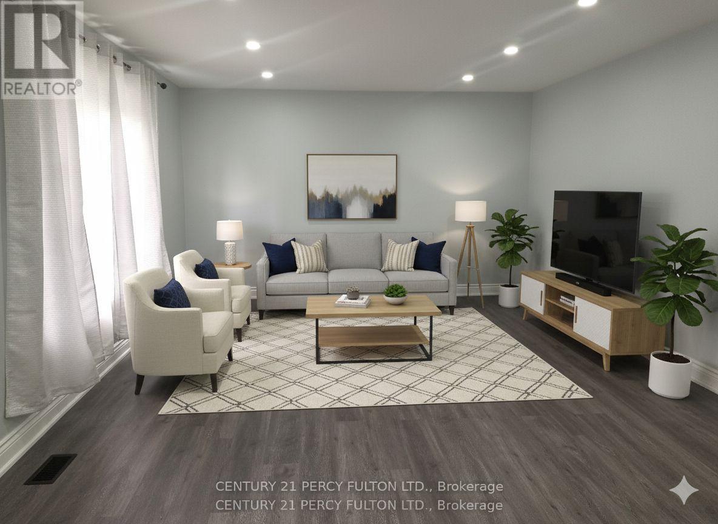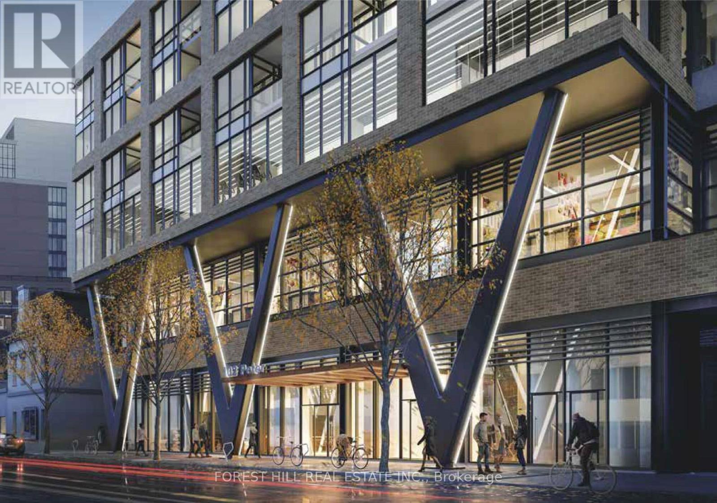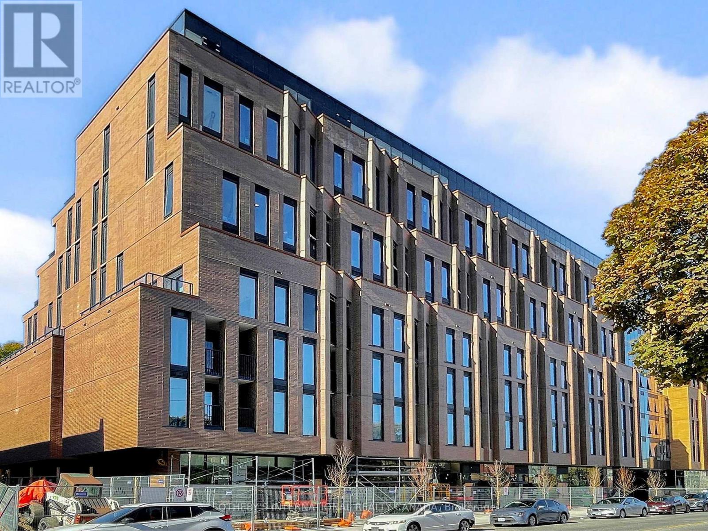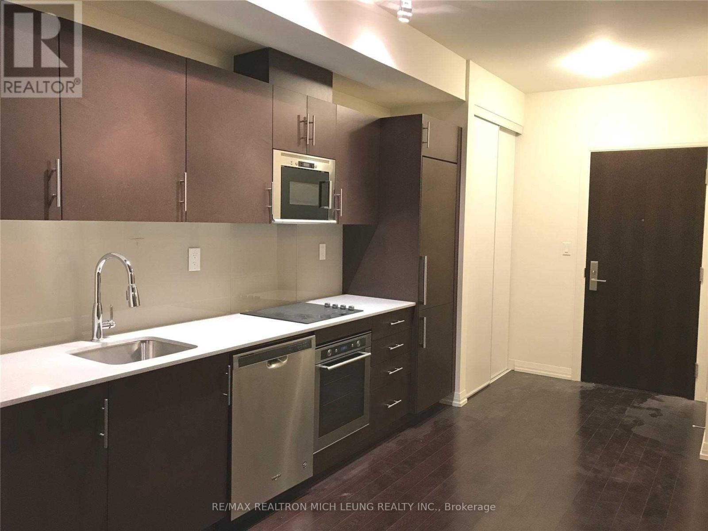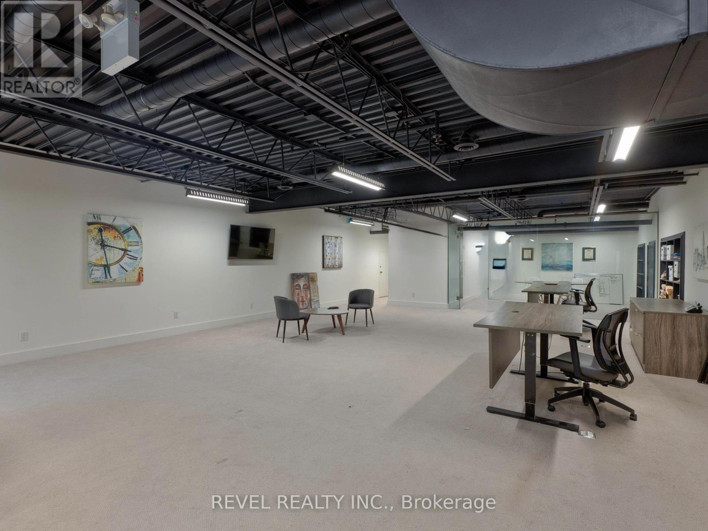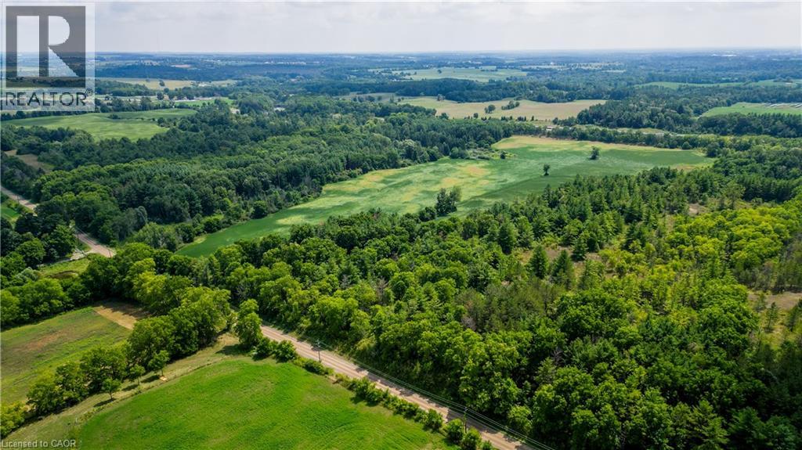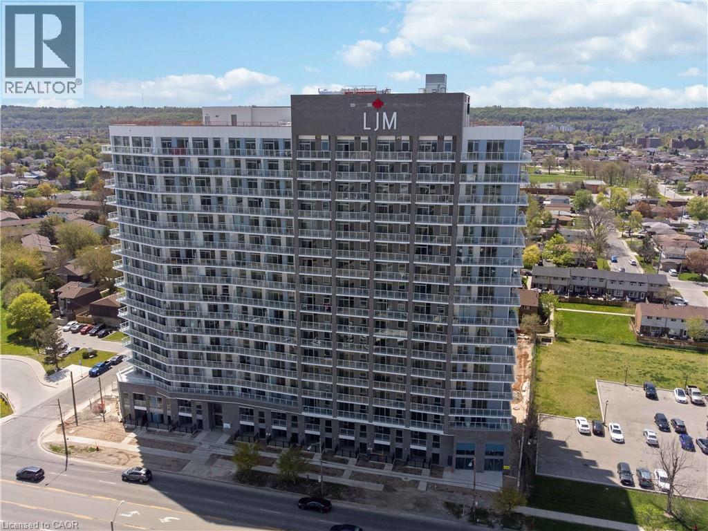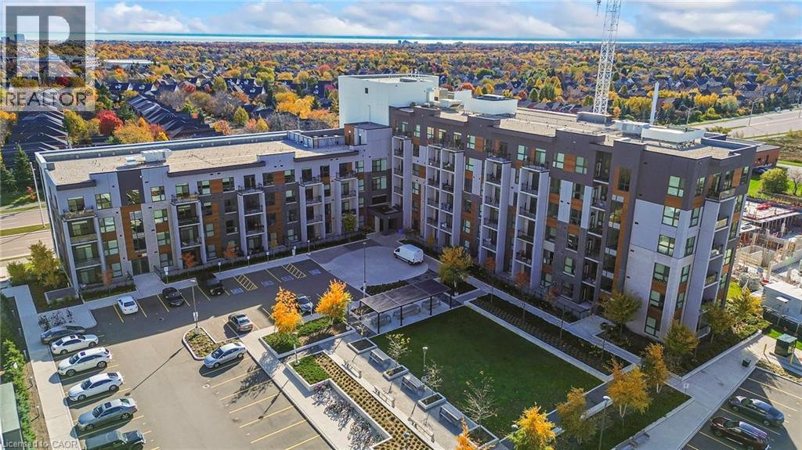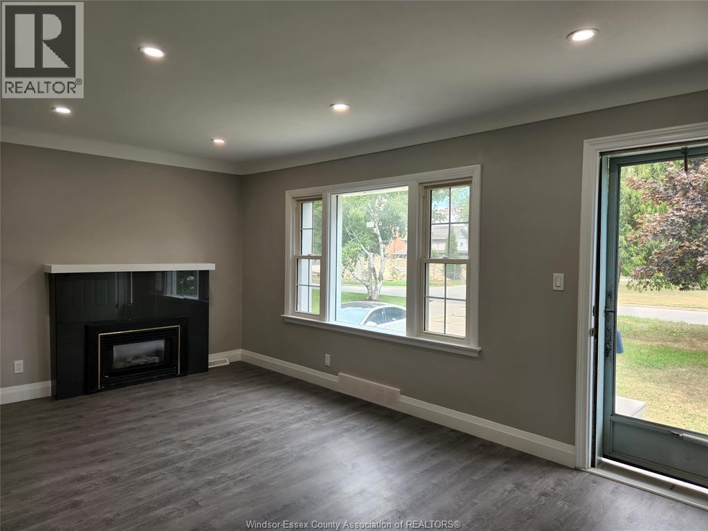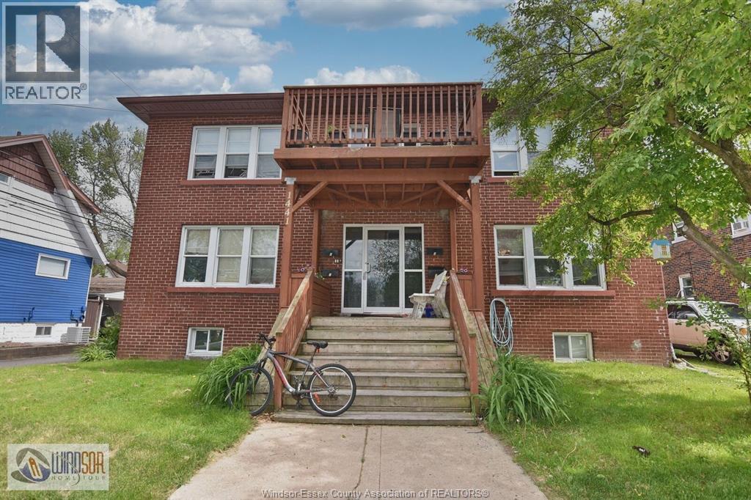1033 Centre Street N
Whitby, Ontario
Brand New Mainfloor unit, situated on a quiet neighbourhood, with 3 bedroom, Open Concept, Pot lights throughout,Gourmet Kitchen With Backsplash, Stainless Steel Appl's, very spacious unit. Close to Lynde Creek Conservation, Parks, schools, 401, Shopping, Whitby GO Station (id:50886)
Century 21 Percy Fulton Ltd.
2210 - 108 Peter Street
Toronto, Ontario
Welcome to unit 2210 at Peter and Adelaide. This owner occupied 2 bedroom suite stands out for its exceptional condition; pristine, well cared for and upgraded. From the 22nd floor, enjoy beautiful southwest views that look directly over the 19th floor outdoor pool and landscaped garden, providing a rare combination of height, light, and a serene outlook, not just city rooftops. This corner suite features floor to ceiling windows with custom window coverings and 9 ft. ceilings. The primary bedroom includes a large closet with custom built-ins, custom black out blinds, fashionable light fixture with upgraded dimmer switch, and a 3-piece ensuite. The spacious second bathroom features a deep soaker tub and shower combination. The desirable split-bedroom floorplan offers a bright open concept living, dining, and kitchen area. The long entry hallway provides a functional and private arrival space, with plenty of room for coats, shoes and seating. It features a large closet with upgraded mirrored doors and a convenient in-suite laundry with stacked washer and dryer. A lovely balcony completes this window filled home. Additional electrical outlets have been added to optimize TV and furniture placement. 108 Peter Street is situated in the vibrant downtown core. This newer, modern condo offers unparalleled access to some of Toronto's best attractions. Walk to trendy shops, world class restaurants, theatres, Rogers Centre, Scotiabank Arena, The Well, public transit and so much more. If staying home is more your style, enjoy the incredible array of building amenities: outdoor pool, state-of-the-art fitness centre, yoga studio, games and recreation room, co-working space, party room, pet washing station and outdoor green space for your furry friends, 24/7 concierge service for your complete peace of mind. With even more conveniences to explore, 108 Peter Street truly delivers a living experience like no other. (id:50886)
Forest Hill Real Estate Inc.
206 - 1720 Bayview Avenue
Toronto, Ontario
Beautiful brand new sunlit suite at highly acclaimed Leaside Common. Prime Leaside location on the Bayview strip. Brand new development by Gairloch. 1 bedroom + den, 1 bath, airy open-concept floor plan, private balcony, floor-to-ceiling windows in living and bedroom, large closets. Can come furnished or unfurnished. (id:50886)
Sotheby's International Realty Canada
1826 - 460 Adelaide Street E
Toronto, Ontario
1 Bedroom + Den Unit On Adelaide By Greenpark**Extremely Spacious With Practical Layout**Over 670 Sf Of Living Space**Living/DiningWith Walkout To Oversized Balcony With Unobstructed East View**Soaring 9Ft Ceiling With Top To Floor Windows**Steps To Public Transit**Minutes To Highway**Walk To Sugar Beach, Don River Park, The Distillery District, Schools, Parks, & George Brown** (id:50886)
RE/MAX Realtron Mich Leung Realty Inc.
13 - 423 Avenue Road
Toronto, Ontario
Spectacular 360 city views at Yonge/Avenue & St. Clair! Welcome to a rare offering in one of Toronto's most sought after neighbourhoods. With direct elevator access into the suite, this residence occupies an entire floor, providing approx. 1,823 sq.ft. of luxurious living space with unobstructed, panoramic views of the city skyline. The suite features 2 spacious bedrooms/2.5 baths plus a versatile den/sunroom, perfect as a home office, reading lounge, or creative space. The enclosed sunroom is a serene retreat with breathtaking outlooks in every direction. Recent upgrades complement the open-concept living and dining area, highlighted by built-in bookcases, pot lighting, and elegant parquet flooring throughout. A renovated kitchen with granite counters and premium appliances offers both style and function. The primary bedroom boasts a 5-piece ensuite, while the second bedroom includes its own 3-piece ensuite, ensuring privacy and comfort. With one unit per floor, you will enjoy exceptional privacy and an elevated sense of exclusivity. Additional conveniences include ensuite laundry, use of one underground parking space, and one out-of-suite locker. Located just steps to shops, dining, parks, schools, and the TTC, this residence combines luxury with unmatched convenience in the heart of Toronto. **Some photos have been virtually staged. (id:50886)
Sotheby's International Realty Canada
12 (Upper Unit) - 800 Arrow Road N
Toronto, Ontario
Second Floor Commercial Office Space, with Conference Room, Storage and Bathroom. Office Furnished 3 Desks And Chairs and Built In Cabinets. Lots of Natural Light, Ready to move in! Very Close To Highways 400-401-407 . (id:50886)
Revel Realty Inc.
867262 Township Road Unit# 10
Blandford-Blenheim, Ontario
Nestled off a quiet country road just minutes from Highway 401 and the thriving Kitchener-Waterloo region, this exceptional 94-acre farm offers a rare opportunity in the charming Township of Drumbo. This stunning parcel boasts lush, productive green fields bordered by mature forest, offering both seclusion and natural beauty. With significant cash crop income potential, this versatile land is ideal for experienced farmers, hobbyists, or investors alike. Whether you're dreaming of building a private custom country estate, starting a hobby farm, or securing land for a future investment, this property is brimming with opportunity. A truly rare find in a highly sought-after location — this is your chance to create something truly special. Just 20 minutes to Kitchener-Waterloo, 10 minutes to Woodstock, and 1 hour to the GTA. (id:50886)
Peak Realty Ltd.
RE/MAX Twin City Realty Inc.
2782 Barton Street E Unit# 410
Hamilton, Ontario
Step into modern living with this brand-new 1-bedroom, 1-bathroom condo offering a smart, open-concept layout designed for both style and functionality. The interior boasts 9 ft ceilings and floor-to-ceiling windows that fill the living and bedroom spaces with natural light, creating an airy and inviting atmosphere. The gourmet kitchen is equipped with stone countertops, stainless steel appliances, and ample storage, making it perfect for both everyday cooking and entertaining. The spacious bedroom features a floor-to-ceiling window and a full wall closet, while the sleek bathroom and in-suite laundry add everyday convenience. Enjoy the outdoors on your private balcony, seamlessly extending the living space. This unit also includes 1 underground parking space and 1 full-size locker unit for added convenience. Top-tier amenities: gym, party room, outdoor BBQ area, bike storage & EV charging. Prime location near transit, highways, shopping, dining & future infrastructure—ideal for first-time buyers, downsizers or investors! (id:50886)
Exp Realty
95 Dundas Street Unit# 004
Oakville, Ontario
Welcome to 95 Dundas Street West, an exceptional condo crafted by Mattamy Homes in the heart of Uptown Oakville. This stunning 1-bedroom plus den suite showcases a thoughtfully upgraded layout featuring a modern kitchen with quartz countertops, premium cabinetry, and a designer bathroom with an upgraded vanity and tiles. The bedroom includes a mirrored closet, and ensuite laundry adds everyday convenience. Bathed in natural sunlight through its south-facing exposure, the suite opens to a spacious covered terrace—a perfect retreat for relaxing or entertaining guests. Residents enjoy an impressive array of amenities, including a party room, social lounge, fitness center, and rooftop terraces with BBQs. Ideally situated close to shopping, Oakville Hospital, public transit, parks, top-rated schools, restaurants, and major highways (407, 403, QEW). GO Transit, grocery stores, and Sheridan College are just minutes away. A perfect blend of modern comfort, elegant finishes, and unbeatable location—this home is truly a must-see! (id:50886)
RE/MAX Aboutowne Realty Corp.
4000 Rhodes Drive Unit# Lot A
Windsor, Ontario
FOR SALE LOT ""A"" 3.58 ACRES HIGH EXPOSURE, VACANT LAND. LOCATED IN THE RHODES DRIVE BUSINESS PARK, WITH FRONTAGE ALONG THE E.C. ROW EXPRESSWAY, AND MINUTES AWAY FROM THE NEW BATTERY PLANT. PROPERTY IS SITUATED MINUTES FROM THE INTERNATIONAL U.S. BORDER CROSSINGS, ACCESS TO E.C. ROW EXPRESSWAY AND MINUTES FROM THE 401 HIGHWAY. THE SITE IS ZONED BUSINESS PARK (MD1.5) WHICH PERMITS A WIDE VARIETY OF USES INCLUDING BUSINESS OFFICE, MANUFACTURING FACILITY, MEDICAL FACILITY, PROFESSIONAL STUDIO, RESEARCH & DEVELOPMENT FACILITY ALONG WITH A VARIETY OF ANCILLARY USES PERMITTED AS WELL. SERVICES INCLUDING GAS, WATER AND HYDRO AVAILABLE AT THE LOT LINE. PROPERTY IS ALSO AVAILABLE AS LOT ""A"" OR LOT ""B"". CONTACT MICHAEL DI MEO 519-903-4002 (id:50886)
Royal LePage Binder Real Estate Inc - 633
4221 Kennedy Drive East
Windsor, Ontario
Excellent South Windsor Location in the heart of Roseland! This Completely Renovated Full House Offers 4 Bedrooms, 2 Full Baths, New Appliances, Fully Finished Basement and Large Backyard. New Flooring, Kitchen w/Granite Counter Tops, Close to Roseland Golf Course, Schools, Shopping and Amenities, USA Commuters, Etc. Beautiful Home in a Great Neighbourhood! No Smoking. (id:50886)
Exp Realty
1441 Ellis East
Windsor, Ontario
TURN KEY 4 UNIT BRICK TO ROOF BLDG IN A GREAT CENTRAL-EAST LOCATION. EACH SPACIOUS UNIT OFFERS LIVING & DINING ROOMS, KITCHEN & 2 BEDROOMS. 4 SEP BSMTS W/FURNACES, AC UNITS & 4 OWNED HWTS. ALL TENANTS PAY HYDRO & GAS. OWNER PAYS WATER ONLY. WELL UPDATED & MAINTAINED THROUGHOUT INCL ROOF, MOST WINDOWS & DOORS INSIDE & OUT. UPDATED KITCHENS & BATHS. HARD WIRED SPRINKLER SYSTEM TESTED & MAINTAINED YEARLY. LIST OF UPGRADES & RENT ROLL UNDER DOCUMENTS. ALL TENANTS ARE MONTH TO MONTH. NOTE: 3 AC UNITS AND FURNACE IN UNIT 4 ARE RENTED THROUGH RELIANCE. (id:50886)
RE/MAX Preferred Realty Ltd. - 585

