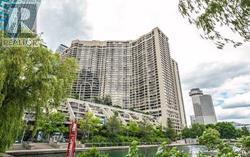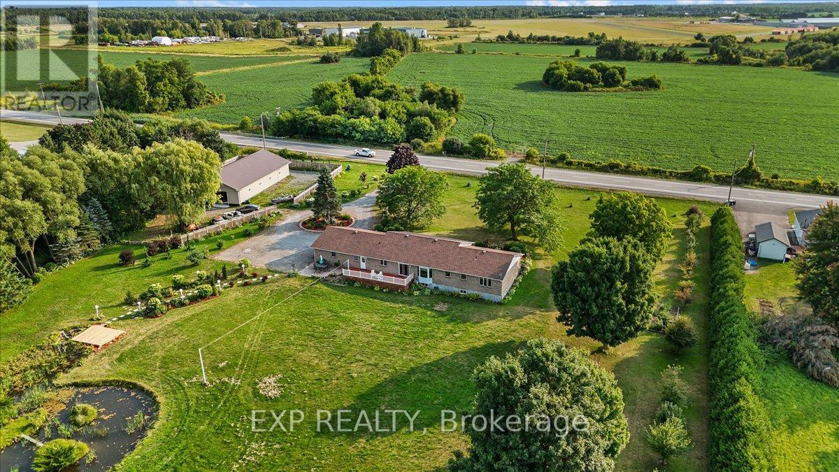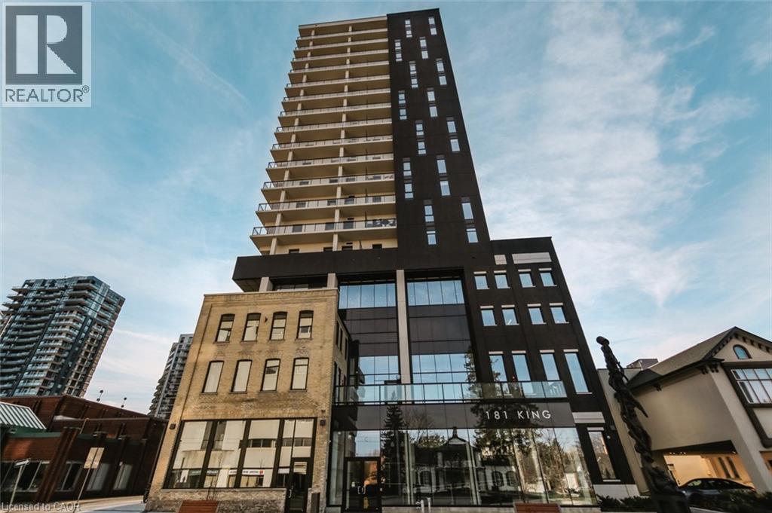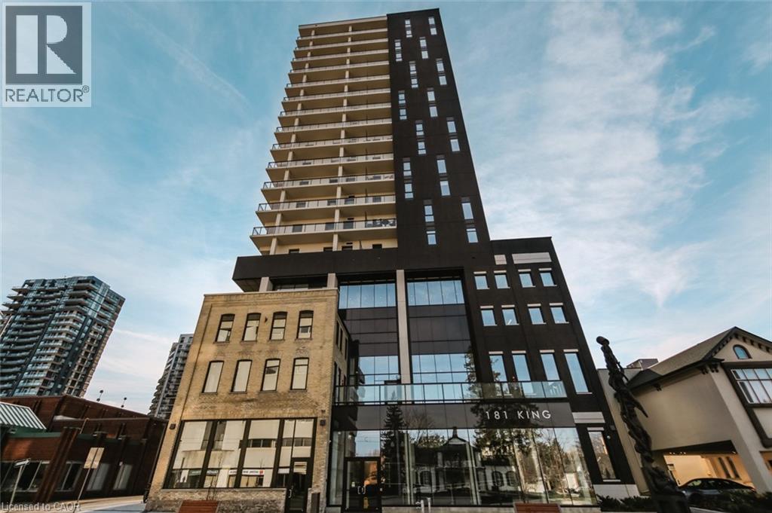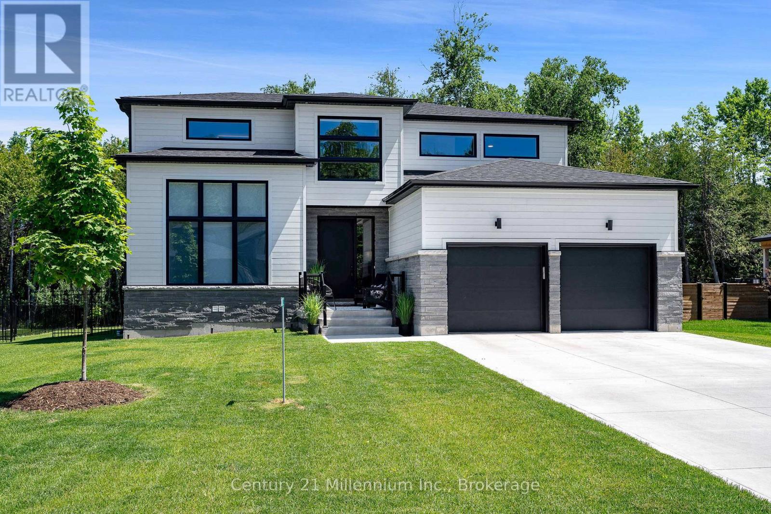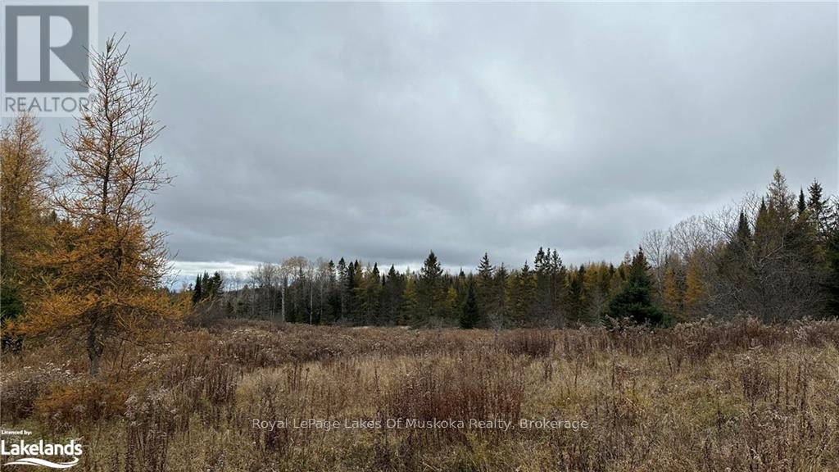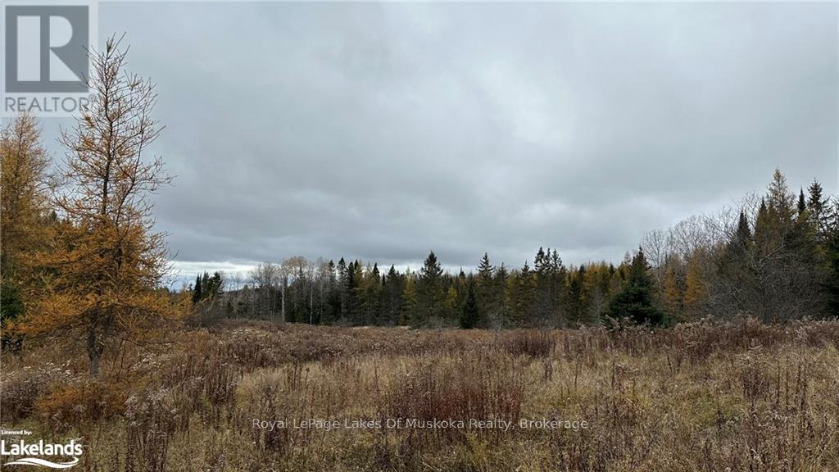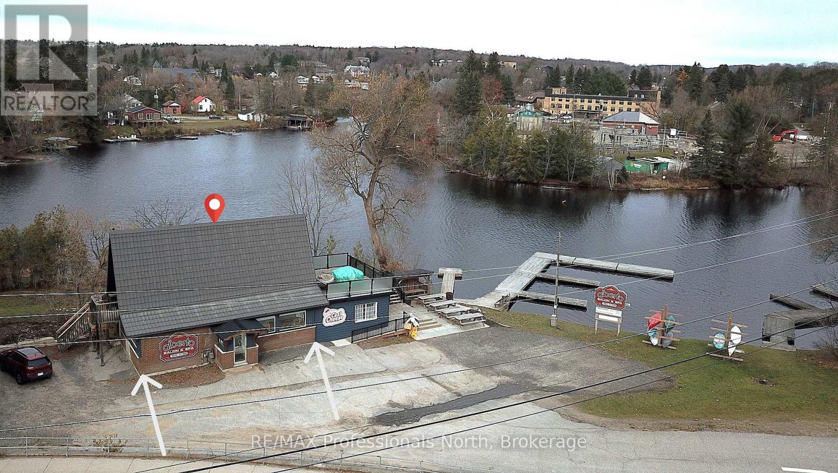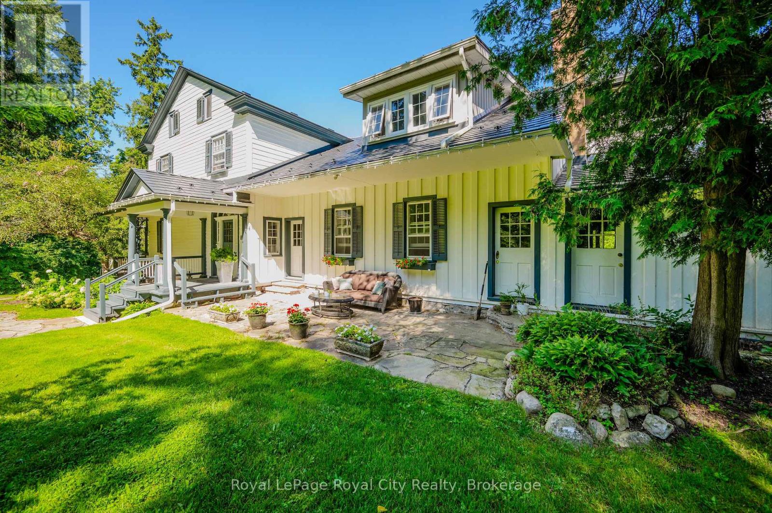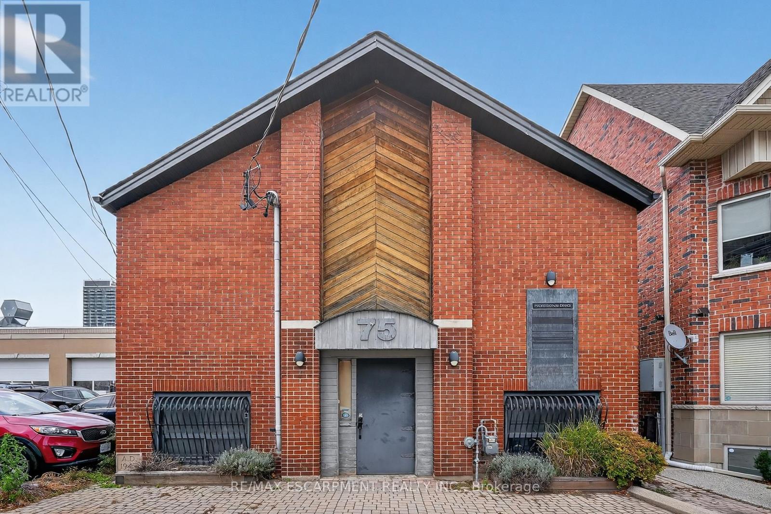2102 - 65 Harbour Square
Toronto, Ontario
Outstanding direct lake views from this luxurious and spacious 1,466 sq. ft. south-east corner suite with 2 bedrooms, 2 bathrooms, ensuite laundry, a sun-filled living and dining, balcony, parking, locker, award-winning amenities, and an all-inclusive rent package covering hydro, water, heat, A/C, cable TV, internet, and parking-steps to Harbourfront, Union Station, shopping, entertainment, schools, and a private shuttle to the downtown core. (id:50886)
Royal LePage Signature Realty
817 Lakeshore Road
Selkirk, Ontario
Imagine living in this exquisite 3-bedrm chalet-style home, right across from Lake Erie's beautiful shores! With a rare 0.47-acre L-shaped lot and 100 ft of frontage, you'll have stunning lake views and a fantastic sand beach just a short stroll away. This place is all about relaxation, recreation, and creating unforgettable memories. Inside, enjoy luxurious upgrades, vaulted ceilings, a cozy wood stove fireplace, and charming wood beams. The open-concept main floor offers breathtaking lake views, a custom kitchen with quartz counters, and a spa-like bathroom. The principal bedroom retreat even has a home office with fiber-optic hi-speed internet for all the hardworking professionals out there. Plus, the lower level includes a comfy family room, convenient 2pc powder room, and laundry closet. Step outside to the south-facing deck and take in the panoramic water views from the beautiful turret top gazebo. Park your vehicles and boat or RV in the attached garage, concrete driveway, or the bonus gravel parking lot with 2 large truck-box containers for storage. You can potentially build a 1,000 sqft secondary suite/bunkie/rental unit, subject to Haldimand County requirements. The shoreline across the road is protected by a break-wall owned and maintained by Haldimand County. Located just 20 mins from Dunnville and the hospital, and only a 1-1.5hr drive from Hamilton, Niagara, and Toronto. Don't let this amazing opportunity to embrace the Lake Erie lifestyle slip away. Fishing, boating, bonfires, and so much more await you! (id:50886)
Royal LePage NRC Realty Inc.
3382 Carp Road
Ottawa, Ontario
A rare offering just minutes from Kanata and Stittsville, this all-brick bungalow is nestled on a beautifully landscaped 3.95-acre lot surrounded by scenic ravine views and open farmland. Zoned agricultural, this well-maintained property offers exceptional potential for a home-based business, multi-generational living, or future investment. Inside, the spacious layout features a large eat-in kitchen with direct access to a sunny deck overlooking the expansive backyard perfect for entertaining or simply enjoying the peaceful surroundings. A formal dining room, two large living areas, and a dedicated office/den provide flexibility and function for families or remote work. Three bedrooms, three bathrooms, main floor laundry, and a triple-car garage complete the upper level. The fully finished lower level expands your options with a massive recreation room, billiards area, bar, additional bedroom with walk-in closet, and the potential to convert the basement into a separate suite or duplex. Outside, the home is set back from the road with a long, private driveway and immaculate grounds. A 3,200 sq ft detached garage (built 7 years ago) offers potential for storage rental income. Incredible space for storage, a workshop, RV parking, or agricultural uses including kennel operations. Can hold 14 to 20 cars depending on the size. The fully fenced yard features fruit trees (apple, cherry, plum, and pear), trimmed hedges, and a cleared tree line around the ravine. Wildlife lovers will enjoy frequent deer and turkey sightings, and sports enthusiasts will appreciate the space for a pool, tennis court, or basketball court. Additional highlights include a new furnace (2024), interlocked walkway, and excellent road exposure on Carp Road. A unique property with unmatched potential, blending country charm with business-ready amenities. (id:50886)
Exp Realty
181 King Street S Unit# 1803
Waterloo, Ontario
This 18th-floor suite offers 594 square feet of beautifully designed interior space, plus a rare 148-square-foot balcony that extends your living outdoors with sweeping panoramic views. Whether you’re enjoying morning coffee or evening sunsets, this vantage point is truly special. Inside, the chef’s kitchen is both stylish and highly functional, featuring two-toned designer cabinetry, a generous island, integrated European appliances, and sleek quartz countertops. There’s plenty of space to cook, entertain, or simply enjoy a quiet night in. The open-concept living area is filled with natural light and easily adapts to your lifestyle – whether that’s hosting friends or working from home with an inspiring view. Throughout the unit, wide plank natural wood floors add warmth and create a seamless sense of flow from room to room. Living at Circa 1877 means more than just a great suite. You’re steps from Uptown’s best shops, cafes, and restaurants – and right on the iON LRT line for effortless city access. Building amenities are among the best in the region, including a fully equipped fitness centre, yoga studio, library lounge, indoor/outdoor party space, and a showstopping rooftop pool. It’s a lifestyle that blends design, location, and comfort – all in one of Waterloo’s most iconic buildings. (id:50886)
Condo Culture
181 King Street S Unit# 1803
Waterloo, Ontario
Welcome to Circa 1877 – Uptown Waterloo’s most sought-after address for modern living with character and convenience. This 18th-floor suite offers 594 square feet of beautifully designed interior space, plus a rare 148-square-foot balcony that extends your living outdoors with sweeping panoramic views. Whether you’re enjoying morning coffee or evening sunsets, this vantage point is truly special. Inside, the chef’s kitchen is both stylish and highly functional, featuring two-toned designer cabinetry, a generous island, integrated European appliances, and sleek quartz countertops. There’s plenty of space to cook, entertain, or simply enjoy a quiet night in. The open-concept living area is filled with natural light and easily adapts to your lifestyle – whether that’s hosting friends or working from home with an inspiring view. Throughout the unit, wide plank natural wood floors add warmth and create a seamless sense of flow from room to room. Living at Circa 1877 means more than just a great suite. You’re steps from Uptown’s best shops, cafes, and restaurants – and right on the iON LRT line for effortless city access. Building amenities are among the best in the region, including a fully equipped fitness centre, yoga studio, library lounge, indoor/outdoor party space, and a showstopping rooftop pool. It’s a lifestyle that blends design, location, and comfort – all in one of Waterloo’s most iconic buildings. (id:50886)
Condo Culture
107 Tekiah Road
Blue Mountains, Ontario
THE PRESTIGOUS BAYSIDE COMMUNITY is where you want to reside. This beautifully appointed ALTA model consist of 2287 square feet above grade plus another 1393 Square feet below grade, includes an open concept kitchen dining area with soaring ceilings and fireplace, it has a main floor primary bedroom as well as a main floor guest room that could also be used as a den or office. The laundry mud room entrance from the garage is a wonderful asset to have. The upper floors consist of two more bedrooms and loft area. The finished lower level adds another two bedrooms to the home and a large family room with fireplace. The six bedroom 4 bathroom home has many upgrades! The home backs onto green space allowing privacy in the back yard. The home is located steps from Council Beach and Georgian Bay as well as the Georgian Trail and you are only minutes from Georgian Peaks Ski Club. Bike along the Georgian Trail or drive to the charming Town of Thornbury which offers many fine dining establishments as well as all the amenities for your immediate needs. Great opportunity to get into this brand new community and enjoy its location and all it has to offer. **EXTRAS** Golf simulator parts including screen, projector and mat. Reverse osmosis water treatment in kitchen (id:50886)
Century 21 Millennium Inc.
Lot 2 Hill And Gully Road
Ryerson, Ontario
Lot 2 of 3 prime building lots is only minutes away from the up and coming village of Burk's Falls which has everything you need for day to day living. Easy access to Hwy 11 for the commuter, you're only 25 minutes away from Huntsville. Approximately 40 acres of beautiful, untouched countryside featuring a generous mix of hard and soft wood, cleared meadows to roam with nature, and a pond near the rear of the lot to enjoy nature the way it was intended. Multiple building sites on this lot for your dream home, a place to enjoy the peace and quiet of the country and views of farmland. Sit in your screened porch and relax in the morning or after a long day. Enjoy a chance viewing of a deer or moose grazing nearby or look up at the night sky and enjoy the all stars and constellations visible in a sky with no light pollution. Lot is located on a year round, municipally maintained road for easy access. 2 other neighbouring available .Vendor Take Back Mortgage may be available. Contact listing agent for details. (id:50886)
Royal LePage Lakes Of Muskoka Realty
Lot 3 Hill And Gully Road
Ryerson, Ontario
Lot 3 of 3 prime building lots is only minutes away from the up and coming village of Burk's Falls which has everything you need for day to day living. Easy access to Hwy 11 for the commuter, you're only 25 minutes away from Huntsville. Approximately 30 acres of beautiful, untouched countryside featuring a generous mix of hard and soft wood, cleared meadows to roam with nature, and a pond near the rear of the lot to enjoy nature the way it was intended. Multiple building sites on this lot for your dream home, a place to enjoy the peace and quiet of the country and views of farmland. Sit in your screened porch and relax in the morning or after a long day. Enjoy a chance viewing of a deer or moose grazing nearby or look up at the night sky and enjoy the all stars and constellations visible in a sky with no light pollution. Lot is located on a year round, municipally maintained road for easy access. 2 other neighbouring lots available. Vendor Take Back Mortgage may be available. Contact listing agent for details. (id:50886)
Royal LePage Lakes Of Muskoka Realty
2 - 8 Park Drive
Huntsville, Ontario
Unique opportunity to run your own salon and spa on the shores of the Muskoka River in downtown Huntsville. For Lease is approximately 800 square feet of space on the main floor with additional space for use in the basement. Currently operating as "Alberto Salon and Spa", the opportunity exists for a new operator to take over and bring their own creative style to the location, or explore other ventures. Situated conveniently beside the Huntsville Summit Centre and Huntsville High School, there is no shortage of foot and vehicular traffic, not to mention boat traffic in the Summer. Ample parking, great exposure, and a one-of-a-kind location make this memorable piece of Huntsville's past a rare opportunity. Price is for space only, and is "net" of HST, proportionate share of utilities, and maintenance. Most chattels are negotiable. Per Town of Huntsville Zoning by-law amendment C3-1772, the only permitted use shall be a hairdressing salon and spa, with a restaurant (excluding drive-through) being an additional permitted use within the existing commercial space. Potential Tenant(s) to conduct their own due diligence regarding existing and additional uses. Seeking minimum 3 year term. (id:50886)
RE/MAX Professionals North
66 Old Mill Road
Cambridge, Ontario
Discover a rare opportunity to own a designated heritage home in the heart of historic Blair Village. Originally constructed in 1832, this distinguished manor blends rich architectural history with thoughtful and tasteful modern restorations, completed in 2021.Spanning over 4,500 sq. ft. of finished living space, the home welcomes you with grand principal rooms, exquisite millwork, and timeless craftsmanship throughout. Designed for elegant living and effortless entertaining, the residence features 4+ bedrooms, each offering spacious proportions, abundant natural light, and classic heritage charm.A well-appointed butler's pantry with custom built-in cabinetry and a second dishwasher provides exceptional convenience for hosting and entertaining. This versatile space also offers the option to add a secondary laundry, making it as functional as it is beautiful.An unfinished two-level bonus area presents endless possibilities, whether envisioned as a private gym, theatre room, wine cellar, or a chic speakeasy, it's a rare opportunity to customize a part of this heritage estate to suit your lifestyle.The three-season screened sunroom off the primary bedroom creates a serene, breezy retreat, perfect for quiet morning coffees or summer evenings overlooking the grounds.Set on a stunning 2.4-acre property, the estate is graced by a river that gently flows through the land, adding to its natural beauty and privacy. A stone barn and original bakeshop further enhance the property's character and offer potential for creative use or future restoration.This exceptional home celebrates the grandeur of a bygone era, while embracing the comfort and elegance of modern living. Just minutes from city amenities, yet immersed in the tranquil charm of Blair Village, this is a landmark estate unlike any other and must be seen to be truly appreciated. (id:50886)
Royal LePage Royal City Realty
40 Imperial Road N Unit# 55
Guelph, Ontario
Nestled within a beautifully cared-for complex in Guelph's sought-after west end, this stylishly updated 3-bedroom, 1-bathroom townhouse effortlessly combines modern living with serene surroundings. Step inside to discover a bright, open-concept main level featuring contemporary laminate flooring and a welcoming living space that walks out to a private, tree-lined backyard—perfect for peaceful mornings or evening relaxation. The kitchen is both functional and sleek, offering white cabinetry, and generous counter space. An adjoining dining area provides a comfortable spot for family meals or entertaining guests. Upstairs, three spacious bedrooms and a tastefully updated 4-piece bathroom. Conveniently located near shopping hubs like Costco and Zehrs, excellent schools, and local parks, this move-in-ready home offers both lifestyle and location. (id:50886)
RE/MAX Escarpment Realty Inc.
75 Young Street
Hamilton, Ontario
Versatile Space. Prime Location. Endless Potential...A rare opportunity in the heart of Hamilton's historic CORKTOWN district, 75 Young St delivers over 3,400 sq. ft. of stand-alone mixed-use space - ideal for end-users, investors, or businesses seeking a strategic downtown address. Zoned C5 Mixed Use Medium Density, this ALL-BRICK building supports an exceptional range of permitted uses, including medical clinic, office, restaurant, artist studio, commercial school, professional services, day nursery, catering, beverage-making establishment, performing arts theatre, commercial recreation, and more. The flexibility here is unmatched. The main floor features approximately 1,760 sq. ft. with VAULTED CEILING height, while the finished lower level adds an additional 1,705 sq. ft. with full ceiling height. Each level is equipped with its own furnace, air conditioning, hydro service, reception and office areas, and washroom access, making dual-use or multi-tenant configurations easy to achieve. The most recent recognized use was professional office space, but the layout adapts well to both open-concept and private-use models. Additional property advantages include two gas furnaces, two central air conditioning systems, LED lighting, wired security, and a rental water heater. Heating and cooling are fully separated between levels, supporting independent use. Buyers are encouraged to complete due diligence for their preferred use. Seller is willing to negotiate a VTB mortgage. Steps from St. Joseph's Hospital, the Hamilton GO Centre, public transit, restaurants, and the growing downtown core, this address combines visibility, convenience, and long-term value in one offering. Your Business Belongs Here. (id:50886)
RE/MAX Escarpment Realty Inc.

