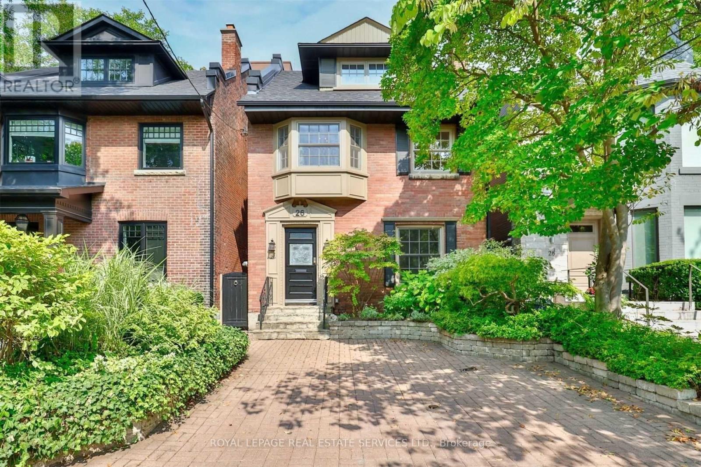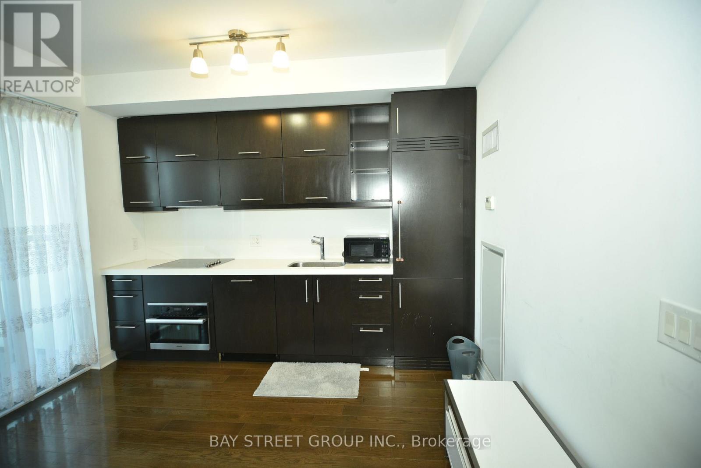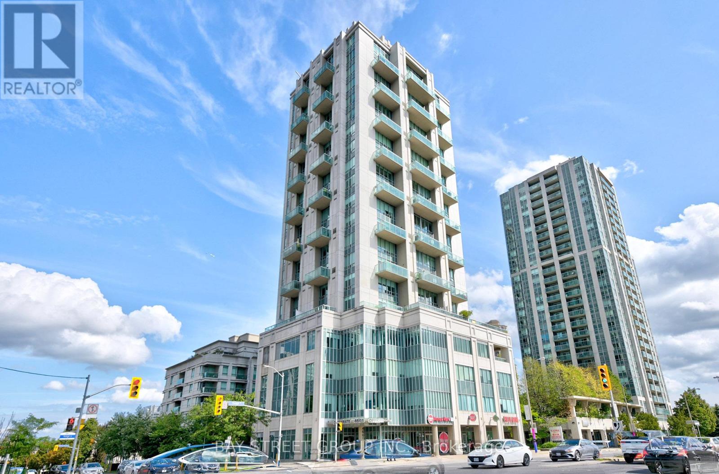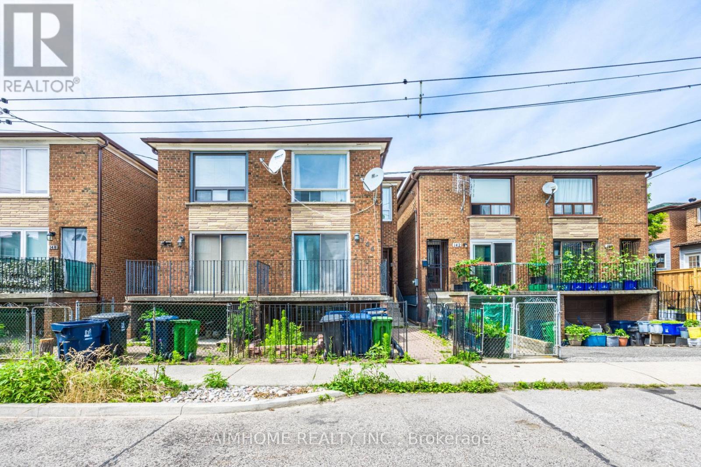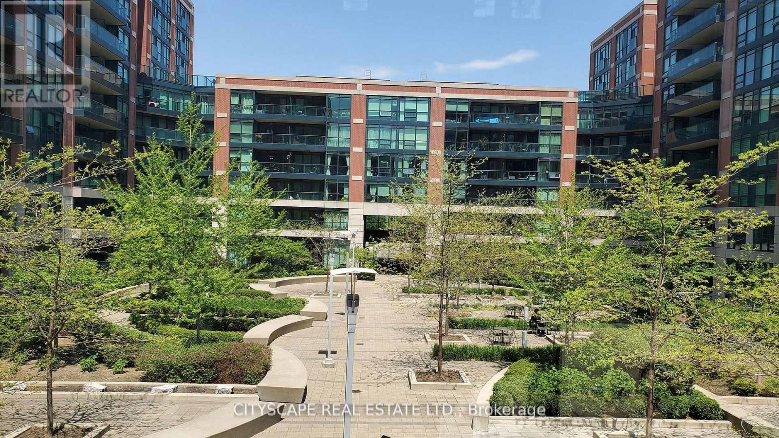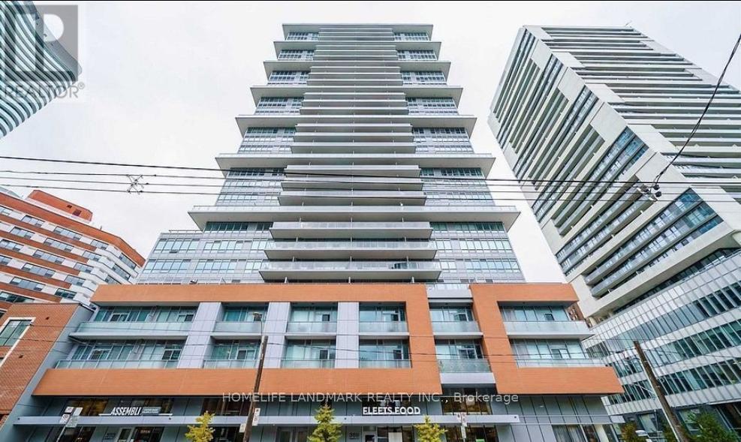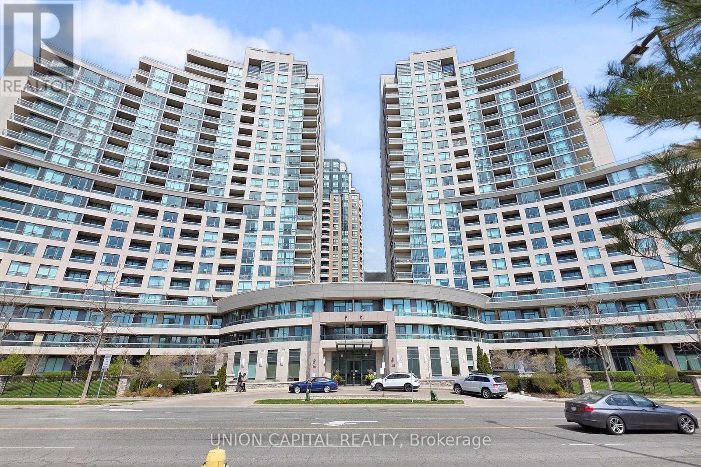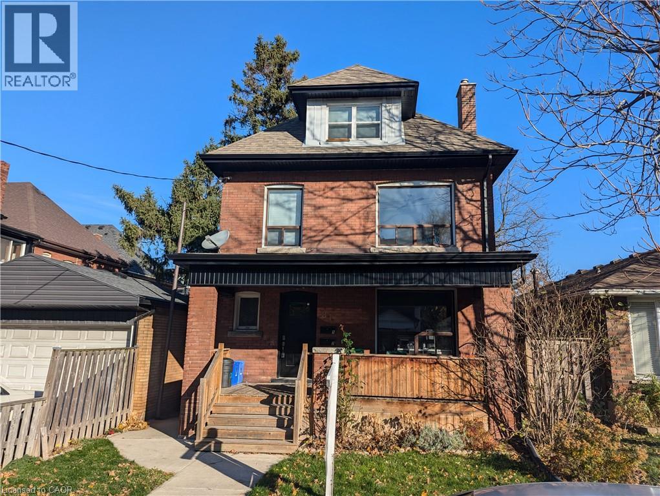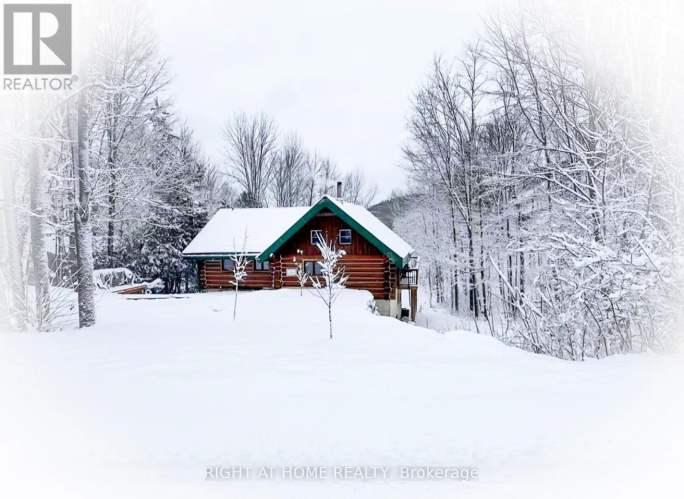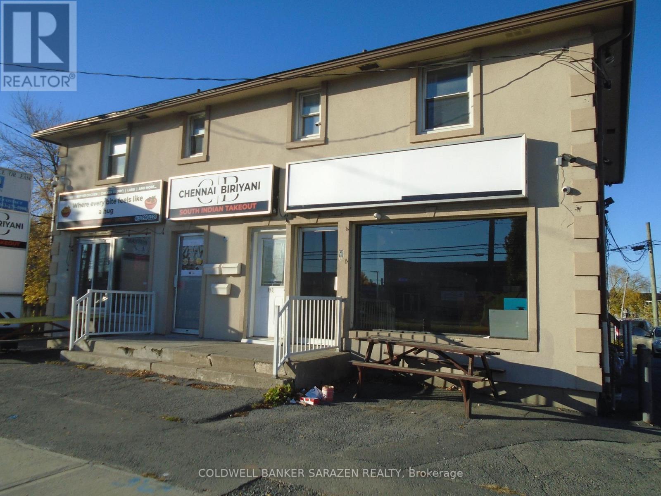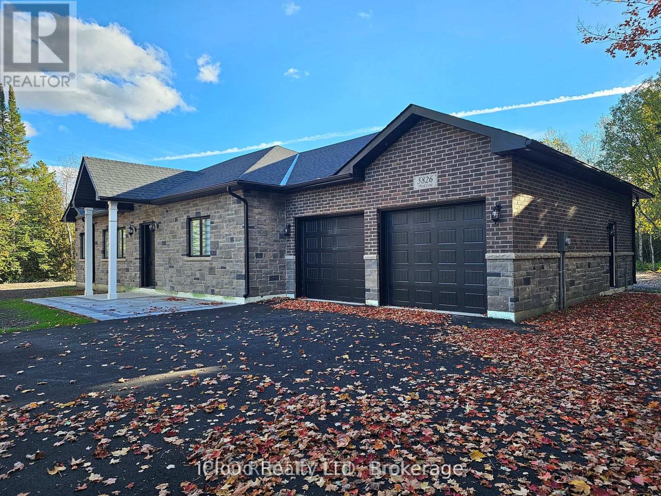26 Summerhill Avenue
Toronto, Ontario
An exceptional detached residence situated on one of Summerhill's most coveted and prestigious streets. Offering over 2,650 Sq Ft of refined living across four impeccably designed levels, this home blends timeless sophistication with modern comfort in one of Toronto's most exclusive enclaves. The main floor features elegant formal living and dining rooms, complemented by a private office and a discreet powder room-ideal for both everyday living and gracious entertaining. The expansive kitchen and family room are crowned with soaring ceilings and dramatic skylights, bathing the space in natural light and creating a truly impressive atmosphere. A deep, private backyard with a built-in gas BBQ provides a serene retreat rarely found in the city. The luxurious primary suite includes a generous sitting area and walk-in closet, accompanied by three additional well-proportioned bedrooms. The fully finished lower level offers a spacious recreation room, a full bathroom, and abundant storage, ensuring comfort and convenience at every turn. Beautifully landscaped gardens and the tranquil, secluded yard complete this distinguished offering. A rare opportunity to live in a sophisticated home in Toronto's most sought-after neighbourhood. (id:50886)
Royal LePage Real Estate Services Ltd.
1116 - 11 Brunel Court
Toronto, Ontario
FRESHLY PAINTED & RENOVATED - ONE PARKING AND ONE LOCKER INCLUDED! Welcome to Suite 1116 at West One City Place, where comfort meets convenience in the heart of downtown Toronto. This bright and open-concept suite features floor-to-ceiling windows, granite countertops, and an unobstructed south-west view of the park and lake offering the perfect blend of city energy and serene scenery. Enjoy a vibrant urban lifestyle just steps to public transit, CN Tower, Rogers Centre, Scotiabank Arena, Union Station, Harbour front, and Financial, Fashion, and Entertainment Districts. Shopping, restaurants, parks, and schools are all within walking distance, with easy access to the Gardiner Expressway for commuters. Residents of West One have access to world-class amenities including a 24-hour concierge, an impressive Sky Lounge on the 27th floor, fully equipped gym, indoor pool, sauna, basketball court, theatre room, billiards, and outdoor patio with BBQ. Experience downtown living at its finest everything you need. (id:50886)
Home Standards Brickstone Realty
2607 - 1080 Bay St. Avenue W
Toronto, Ontario
U-Condos, walking distance to University of Toronto, Yorkville and other amenities for your daily necessities. Building equipped with part room, Steam room, library /lounge, weight room, yoga room and under ground visitor's parking. 24 hour concierge at your service. (id:50886)
Bay Street Group Inc.
Uph3 - 1 Avondale Avenue
Toronto, Ontario
Luxurious Upgraded Just Like 2 Bedrooms 2-Storey Upper Penthouse Loft At Yonge & Sheppard. Gleaming Hardwood Flrs & Flr-To_ceiling Windows With Breathtaking Unobstructed Views. Best Colour Scheme & Loaded W/Finest Finishes: Granite, Cherry H/W. 24 Led Pot-Lights Modern Kitchen W/ Granite Flr, Italian Cabinetry, Under Mount Sink, Granite Counters & B/Splash. Lrg Terrace W/ Patio Flooring & Gas Bbq For Entertaining. Energy Eff Boutique Condo. (id:50886)
Bay Street Group Inc.
1b - 144 Wolseley Street
Toronto, Ontario
Great location with affordable price! One bedroom with shared washroom and kitchen. All utilities and internet included. Basic furniture is available. Mins to Highway DVP, shopping centre & 24hr street car and downtown Toronto. Walking distance to all amenities. This room has a private washroom. (id:50886)
Aimhome Realty Inc.
423 - 525 Wilson Avenue
Toronto, Ontario
SUPER bright corner unit with two balconies next to each of 2 large bedrooms with one 4 piece en-suite, plus one den for study or kid room. Ground to ceiling windows in bedrooms and living room. Next to Wilson subway. easy access to anywhere in Toronto by public transport or to drive. Granite countertops in kitchen and both washrooms. S/S appliances. Building has one of best amenities including indoor pool, party room, guest parking, central courtyard with trees. Safe for kids and for all ages. Freshly Painted, deep cleaned and fitted with neutral drapery. Make it your home early as someone lucky may react faster. Have a look ASAP. Please check the virtual tour. (id:50886)
Cityscape Real Estate Ltd.
3003 - 365 Church Street
Toronto, Ontario
This spacious 1+den Menkes-built condo offers stunning northwest corner views of the city and park. Newly painted, it includes a modern kitchen with built-in appliances, quartz countertops, and ample storage. The bright, open layout boasts large windows and high ceilings. The primary bedroom offers a generous closet, and the den provides an ideal workspace. Located in the heart of downtown, you're steps from Ryerson, U of T, Eaton Centre, hospitals, and top shopping and dining. Amenities include a 24-hour concierge, gym, party room, theatre, reading lounge, rooftop terrace, guest suites, and visitor parking. Perfect walk score with easy access to TTC and Dundas Square. (id:50886)
Homelife Landmark Realty Inc.
1609 - 509 Beecroft Road
Toronto, Ontario
Location! Location! Location! A Rare Find Large 2 Bedroom+ Den Corner Unit W/ Large Window and Sun - Filled Rooms In A Luxury Condo! Unobstructed Views in Every Room W/ Floor to Ceiling Windows.CN Tower View! With Indoor Pool, Gym $$$ upgrade Throughout The Unit With Engineered Hardwood Flooring, Upgraded Quartz Counter Top For Kitchen And Two Bathrooms, Master Bedroom Ensuite Washroom Newly Reno, Everything New. Main Washroom Has New Sink, Toilet, Flooring With Potlights. Brand New Stove. Brand New Washer& Dryer. Fresh Paint All Over. Beautiful Layout W/ No Waste Space. Large Living Rm And Bedrooms, Parking Next To The Entrance, PRIME LOCATION Close To Everything! Pet Are Allowed. 2 Min Walk To Finch Subway,5 Min Drive to 401,2 Min Walk to Yonge St W/ Shops, Restaurants, Park. You Don't Want To Miss This Unit! It Is a Must See Unit! (id:50886)
Union Capital Realty
81 Dunsmure Road Unit# 2
Hamilton, Ontario
3 Bedroom Apartment in Central Hamilton Century Home nestled between Tim Horton’s Field, Gage Park and St Peter’s Hospital. Easy access to transit including future LRT stop. 8.2 Walkscore. Great schools and good family environment. The 3 bed, 2 bath 2 storey apartment, in suite laundry, with recent renovations. Heat and Water Included. Parking available. (id:50886)
Exp Realty
72 Viewmount Drive
Greater Madawaska, Ontario
Charming Log Home located in Calabogie Peaks Village. The home itself has a relaxing getaway feel, open concept living area, 2 bedrooms, 2 full bath, fully finished walkout basement, Screened in gazebo with a new Hot Tub. This is a residence for the whole family to enjoy all year round. A stone's throw away to the Ski Hill and all of Calabogie's amenities. Spend your summer golfing Calabogie Highlands, fishing and boating on the Lake, racing at Calabogie Motorsports, biking on the K&P or hiking Eagles Nest. In The winter, spend your days on the slopes of Calabogie Peaks or hop onto the snowmobile trail. This property shows extremely well, defiantly a must see for anyone in the market! WETT certified Woodstove, Bell high-speed internet, Large attached Garage/workshop. (id:50886)
Right At Home Realty
908-912 St. Laurent Boulevard N
Ottawa, Ontario
PRICE TO SELL..TWO RETAIL STORES WITH FULL BASEMENT AND TWO ONE BEDROOM APARTMENT ON THE TOP FLOORS...LOTS OF PARKING ON SITE..AS PER ZONING THE SITE COULD BE REDEVELOP INTO A 8 STOREY BUILDING RETAIL/APTS..SELLING FOR LAND VALUE... (id:50886)
Coldwell Banker Sarazen Realty
5826 Third Line
Erin, Ontario
Immaculate** Custom Built Bungalow** Featuring: Good Location On A Pretty Acre Lot, Backs To Forest, Brick& Stone combination, 3 Beds, 10.3' Ceiling, 8' Crown Moldings, Solid Wood Kitchen, Quartz Counters, Large High Efficiency Windows, 8'X42' Font Door, Pot Lights Throughout, Oversized 2 Garage, R/I for Hydrolic In Floor Heating, 35 Yrs Roof, New Zebra Blind, Hardwood Floors, Porcelain Tiles, New Interlocking outside, New Asphalt Huge Driveway, New Well & Septic System, Newly Painted. High End Finishes. Don't Miss!!! (id:50886)
Ipro Realty Ltd

