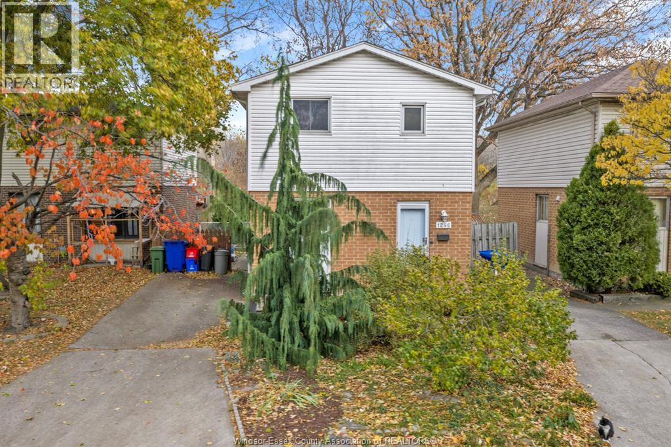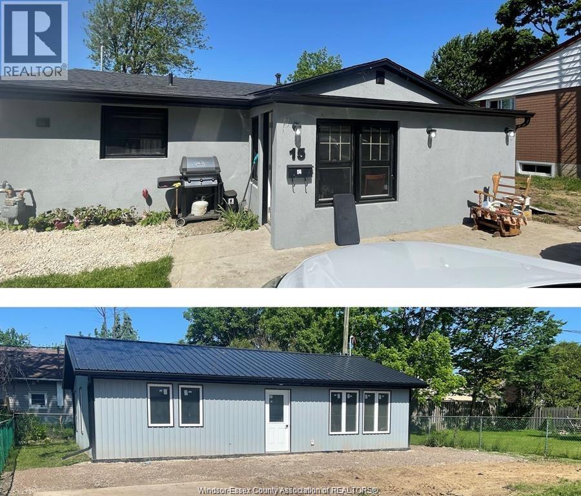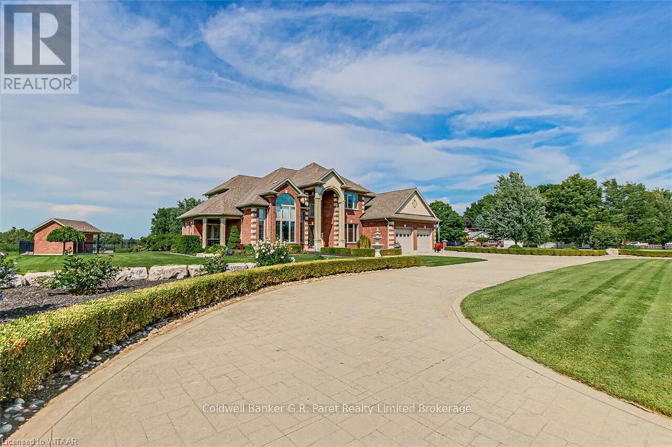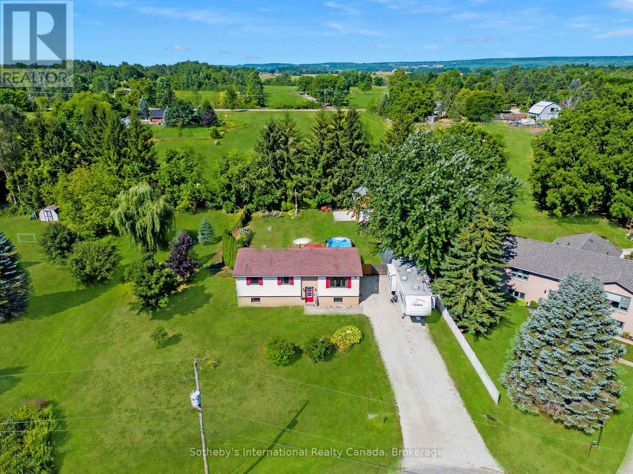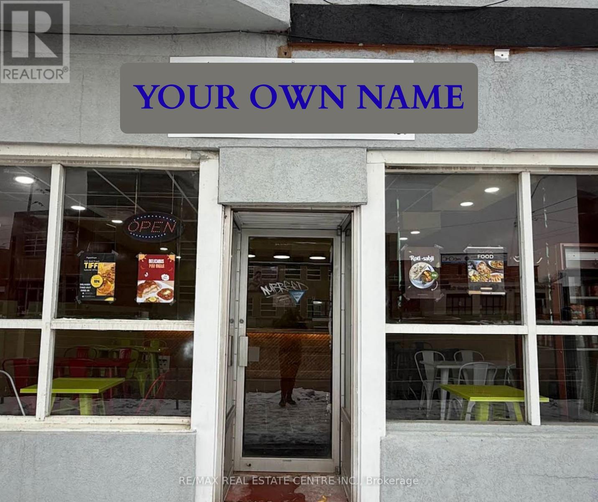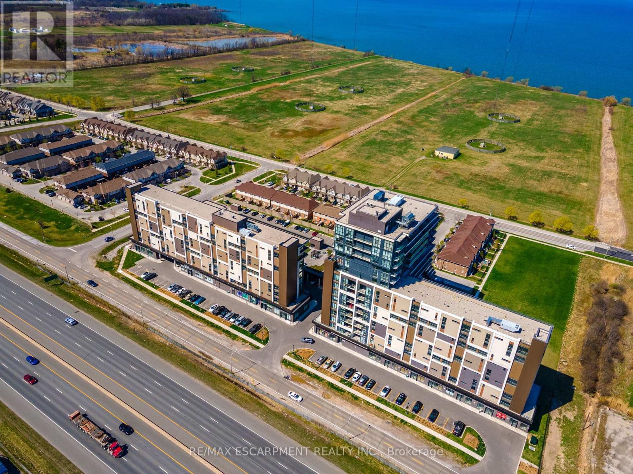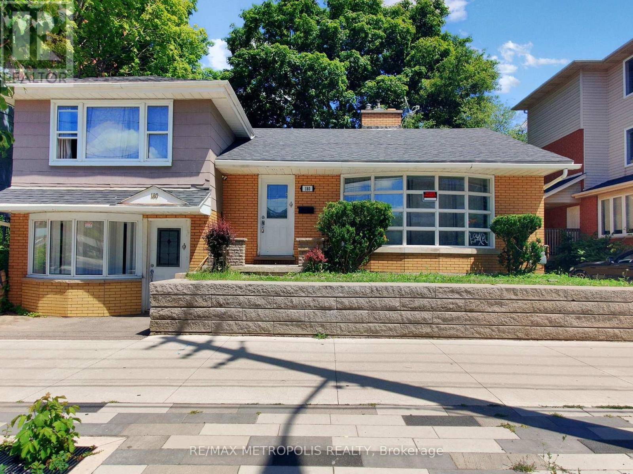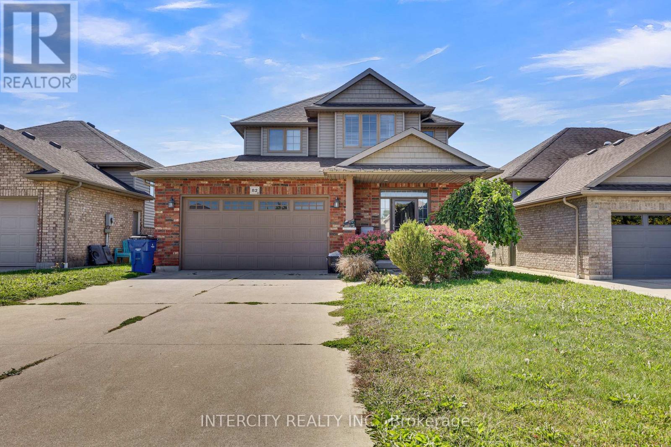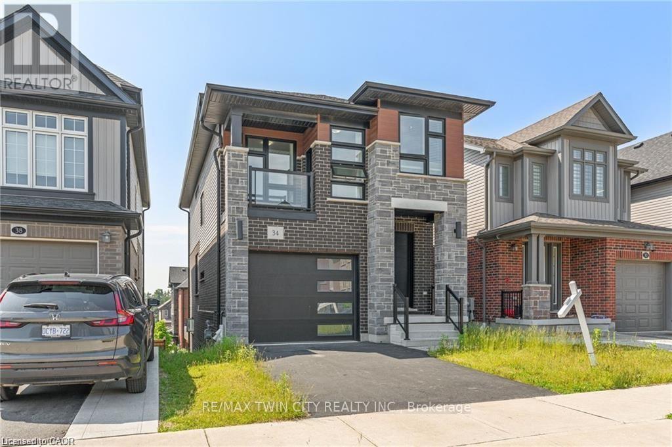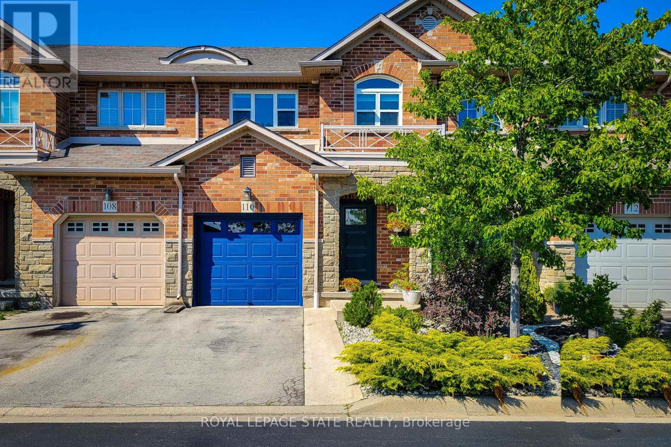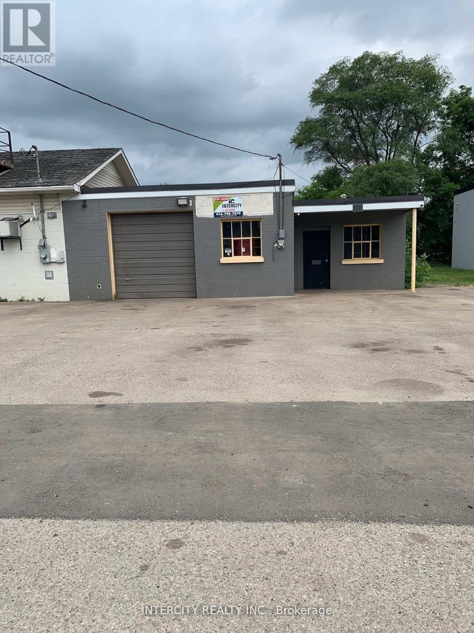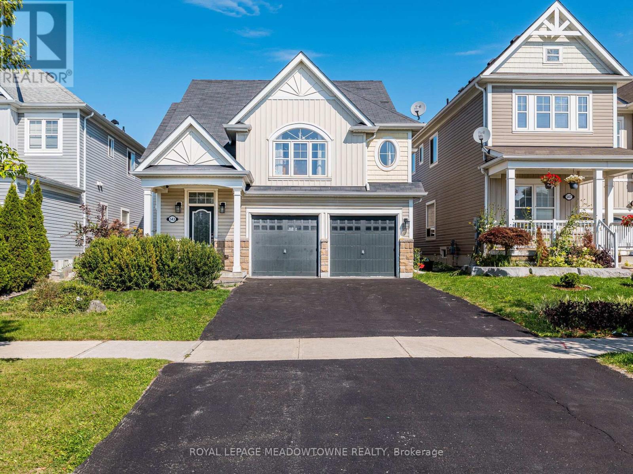1246 Aire Place
Windsor, Ontario
Attn: First time buyers, Flippers, Down-sizers and Smart investors. Discover this delightful detached home nestled on the peaceful cul-de-sac in the East side of Windsor. This property features a comfortable main floor with a traditional kitchen, a cozy living area, and a welcoming dining space. Upstairs, you’ll find three bedrooms and a full bathroom, offering ample space for family and guests. The lower level includes a practical laundry room and additional storage space(Unfinished basement with endless possibility) One of the many standout features is the serene backing onto the Little River,(The river falls under municipal jurisdiction) providing beautiful water views. Additionally, the property includes a convenient driveway and a large shed in the backyard, perfect for a workshop or extra storage. Seize the opportunity to own this charming home, perfectly situated with river access from your backyard. Ideally located and bursting with potential, this property is a rare find! (id:50886)
Real Broker Ontario Ltd
15 Jones
Leamington, Ontario
Discover a unique opportunity with not one, but two homes on a single spacious lot-perfect for family, friends, Front Home: This charming 3-bedroom, 1-bath residence features large bedrooms-ideal for napping or hiding from relatives. With ceramic floors that shine like your hopes for a clean house, and a cozy living area perfect for family debates Plus, enjoy a covered porch that's just begging for a rocking chair and a glass of lemonade! Back Home: Welcome to the brand new 2-bedroom, 1-bath modern home! It boasts a large living room for impromptu dance parties, an open floor plan to keep an eye on the kids (or pets), and built-in laundry-because who doesn't love multitasking while pretending to be productive? Enjoy separate entrances for stealthy escapes and ample parking for all your friends who say they'll ''totally help you move."" Located close to local amenities, this property is perfect for rental income, or just an excellent excuse for family game nights! (id:50886)
H. Featherstone Realty Inc.
56170 Heritage Line
Bayham, Ontario
Occupying a private 1.5 acre gated estate is a 5,200 sq.ft. custom built residence as glamorous as any in Elgin County. This compound was designed with entertaining in mind & was built for the entire family. The lush property creates a dream like sense of privacy & seclusion. After arriving at the estate, one immediately notice the wrought iron fencing, power gates, custom landscaping, impressed concrete drive & walkways. Upon entering through the front door into this magnificent residence you can?t help but notice the impressive front foyer with 18' ceilings, tile floors & custom spiral staircase. The front living room offers a ?barrel vaulted? ceiling & huge gas fp. The home boast many floor to ceiling window walls which seemingly erase any boundary between indoors & out. The gourmet cherry kitchen with center island, corner pantry, stainless appliances & quartz counter tops is massive in scale. The formal dining rm with custom mouldings opens onto a covered porch. A sunken family room is strategically placed off the kitchen. Moving upstairs you will find the owners area through private double doors. This hotel-like suite is fit for a queen. The bright master boasts an intimate fireplace with attached ensuite bath. Twin sinks, soaker tub & huge glass shower make this the ultimate escape. Completing this space is a full walk-in closet. Three additional bedrooms can be found on this level with large closets and 5pc. washroom. The lower level is completely finished with a large open area recreation/games room & another 3pc. bathroom. Step outside this home and discover many outdoor sitting areas & extensive gardens A rear yard oasis with 20'x40' salt water pool, detached pool house & 3pc. bath is surrounded by interlock patios and gardens. To the East of the lot and through a private gate is a 40'X32' heated brick shop with infloor heat & 2pc. bath. Just too many features to list in this exceptional residence! Come see for yourself the best that Bayham has to offer. (id:50886)
Coldwell Banker G.r. Paret Realty Limited Brokerage
140 Greenfield Drive
Meaford, Ontario
Welcome to this charming raised bungalow nestled on a highly sought-after, quiet cul-de-sac. Situated on a generous 0.5+ acre lot, this home offers exceptional privacy surrounded by mature trees your own private retreat just minutes from town. Step outside onto the expansive deck, perfect for entertaining or simply enjoying the serene, tree-lined setting. Step inside to discover a beautiful abundance of light, and an open interior featuring thoughtfully renovated rooms. The main floor boasts a spacious primary bedroom, two additional bedrooms, an open concept kitchen highlighted with quartz counter tops and a stylish shiplap feature wall that adds warmth and character. The lower level offers even more living space with an additional bedroom, a large rec room, an exercise room, and the potential for an in-law suite ideal for multigenerational living or guests. This is a rare opportunity to own a move-in ready home in a tranquil, family-friendly location with plenty of room to grow. (id:50886)
Sotheby's International Realty Canada
1155 University Avenue W
Windsor, Ontario
Fantastic Opportunity in Downtown Windsor! Own a fully equipped Vegetarian Indian restaurant featuring brand-new interiors, furniture, commercial kitchen, and chattels - ready for immediate operation. With 20+ seat capacity, this establishment boasts a loyal clientele and steady business flow.The sale includes the entire concept and goodwill (excluding the current business name) and is open to rebranding under your own concept. Affordable rent of $3,300/month, inclusive of TMI and HST. The space offers one restroom, ample storage, and plenty of parking.Ideally located just 3 minutes from the University of Windsor, this prime location serves students, faculty, and the surrounding community. The business features thriving takeout, tiffin, catering, and dine-in services, with strong potential for further collaboration with the University, enhancing visibility and growth opportunities. (id:50886)
RE/MAX Real Estate Centre Inc.
1404 - 550 North Service Road
Grimsby, Ontario
Experience luxury lakeside living in this stunning, fully renovated corner-unit condo featuring two bedrooms, two bathrooms, and 1,035 square feet of open-concept space. Floor-to-ceiling windows flood the home with natural light while framing sweeping views of the Niagara Escarpment, Lake Ontario, and even the Toronto skyline. Step outside onto the incredible 700 square foot wraparound terrace - perfect for entertaining, relaxing, or simply taking in the breathtaking scenery. The heart of the home is a brand-new kitchen featuring a massive quartz island with seating for six, high-end stainless steel appliances, and sleek finishes that elevate everyday living. Engineered hardwood flooring, smooth ceilings, smart lighting, and custom roller blinds run throughout, adding a touch of modern sophistication. The primary suite includes a walk-in closet and a beautifully renovated ensuite, while the second full bathroom has also been tastefully updated. Enjoy the convenience of full-sized in-suite laundry, two parking spaces, and a storage locker. Residents have access to exceptional building amenities, including a party room, lounge, billiards room, gym, and rooftop patio. Located just steps from the waterfront trail and Grimsby on the Lake's charming shops and restaurants, this condo offers the perfect blend of comfort, style, and location. With quick highway access and a short drive to Hamilton, Niagara Falls, and all major shopping and entertainment, this home truly has it all. RSA. (id:50886)
RE/MAX Escarpment Realty Inc.
180 King Street N
Waterloo, Ontario
Presenting a rare legal 3 independent units with 3 functional kitchens investment opportunity at 180 King Street North, Waterloo. Spacious, multi-level home featuring 7 bedrooms, 3 kitchens, and 3 bathrooms, ideally located directly across from Wilfrid Laurier University and just minutes to the University of Waterloo and Conestoga College. Nestled in the vibrant Northdale neighborhood, this property is perfectly suited for student housing or multi-tenant use, with a rental income potential of $8,000$9,000/month. Its unbeatable location offers easy access to ION light rail transit, Uptown Waterloo's shops, parks, and cafes, as well as the city's thriving tech corridor and educational institutions. Whether you're a savvy investor or looking to live and rent, this is a one-of-a-kind opportunity in the heart of Waterloo's most desirable rental district. (id:50886)
RE/MAX Metropolis Realty
82 Molengraaf Way
Chatham-Kent, Ontario
This gorgeous 2 story home, with a fully finished basement. Walk into a bright, open entry way, and walk right into the open concept living/dining/kitchen combo! Lovely landscaped backyard that gets beautiful afternoon sun. Upstairs boasts the large primary suite featuring a 3 piece ensuite and large walk-in closet. 2 other well appointed bedrooms and a 4 piece bath are across the hall. Enjoy your summers relaxing in cozy backyard or host big party. The fully finished basement offers additional living space with one bedroom and one full washroom with a separate Side entrance ideal for extended family or rental potential. Huge concrete driveway can fit 4 cars or any recreational vehicle. Do not miss this opportunity, this house could be your dream home. Conveniently located within 5 mins distance to all major amenities & St. Clair College Thames Campus, this home offers both comfort and accessibility. (id:50886)
Intercity Realty Inc.
34 Sportsman Hill Street
Kitchener, Ontario
34 Sportsman Hill Street - Contemporary Living in the most desired area of Doon South Beautiful 4-bedroom, 2.5-bath home offering modern design and everyday comfort. The main floor boasts a sun-filled kitchen with large island, stainless-steel appliances, and open flow to a bright living and dining area plus a stylish powder room. Upstairs, the master suite has a walk-in closet and 3-piece ensuite, three additional bedrooms with a 4-piece bath-one with a private glass balcony. with drive way parking space Close to Conestoga College, Hwy 401, schools, shopping, and transit. Motivated sellers-bring your fussiest clients. Lowest-priced detached home in the area. Lockbox for easy showings. (id:50886)
RE/MAX Twin City Realty Inc.
110 Marina Point Crescent
Hamilton, Ontario
Very well kept and beautiful 3 bedroom, 4 bath townhome in a prime Stoney Creek location with a short stroll to the lake! Open concept main floor features living/dining room combo with 9 foot ceilings and gas fireplace. Stunning kitchen with extended upper cabinetry, centre island with breakfast bar, stainless steel appliances and large eat-in area. Walk out to beautiful yard with concrete patio. Upper level hosts bright and welcoming primary bedroom with ensuite, 2 large bedrooms with main 4 piece bathroom and conveninet 2nd floor laundry. Finished lower level has huge rec room for entertaining and 2 piece bath. Laminated flooring on all 3 levels. Almost all windows (except patio door) are new in 2019. Close to schools, stores like Costco and parks with easy access to QEW and 10 minutes to the new Confederation Go Station. (id:50886)
Royal LePage State Realty
21 Industrial Street
Guelph, Ontario
Fantastic Location facing major Highways Zoned Industrial with some commercial uses Automotive with many uses such as Repairs, Sales ,Leasing It has a huge parking Lot for over 20 cars a great opportunity for new or expanding a business, rare property and location to find. Many other uses are permitted plus it is a Private Parking Lot Facing two street. (id:50886)
Intercity Realty Inc.
543 Wansbrough Way
Shelburne, Ontario
This meticulously cared-for home features 3+2 bedrooms and 3 full bathrooms ideal for growing families or anyone needing extra space. Inside, you'll find freshly painted walls and brand-new carpet on the upper level, creating a bright, clean, and welcoming interior. The main floor boasts an open-concept layout with a spacious kitchen and dining area that seamlessly flows to a walkout deck perfect for everyday living or entertaining guests. Upstairs, the generous bedrooms provide comfort and privacy, while the fully finished basement adds incredible versatility with a large rec room, an additional bedrooms. Situated in a fantastic neighbourhood close to parks, schools, and shopping, this turnkey property offers the perfect blend of comfort and convenience. Don't miss your chance to make this beautiful home yours! (id:50886)
Royal LePage Meadowtowne Realty

