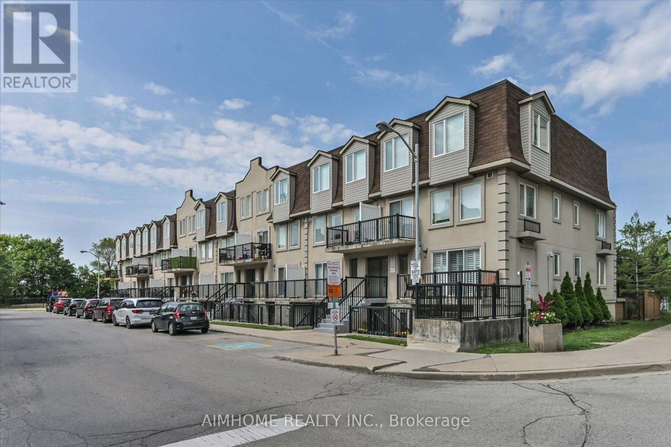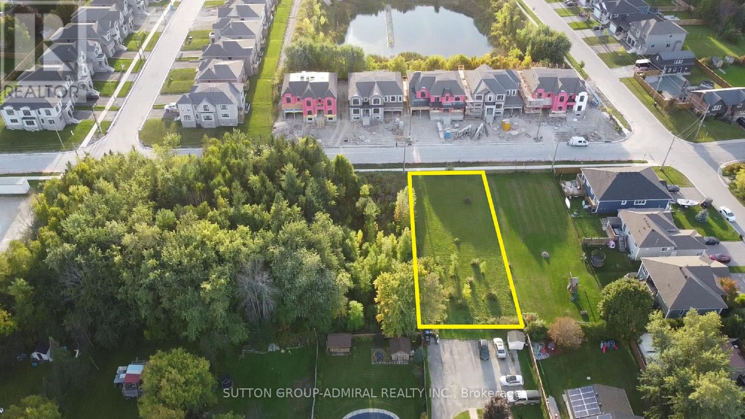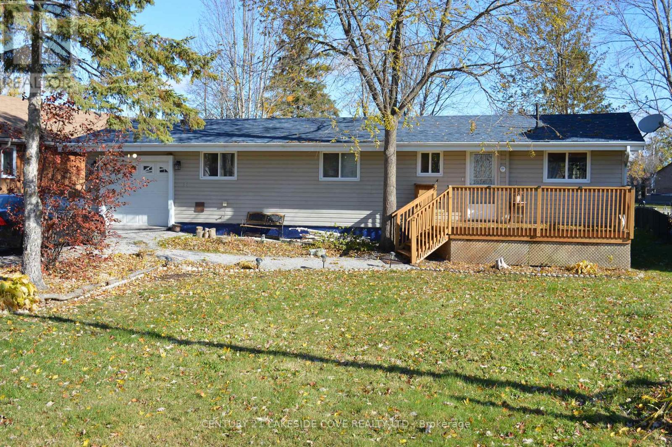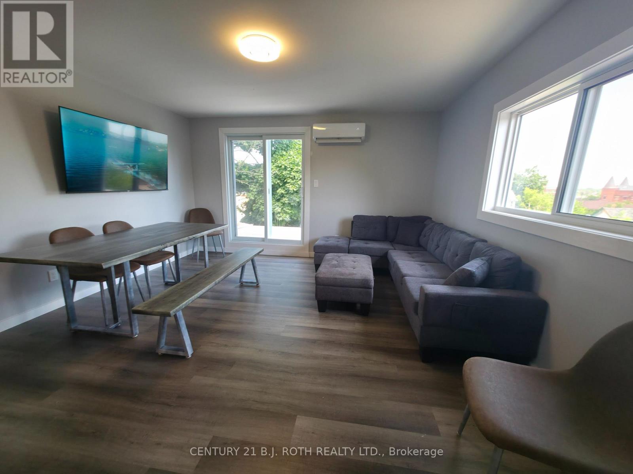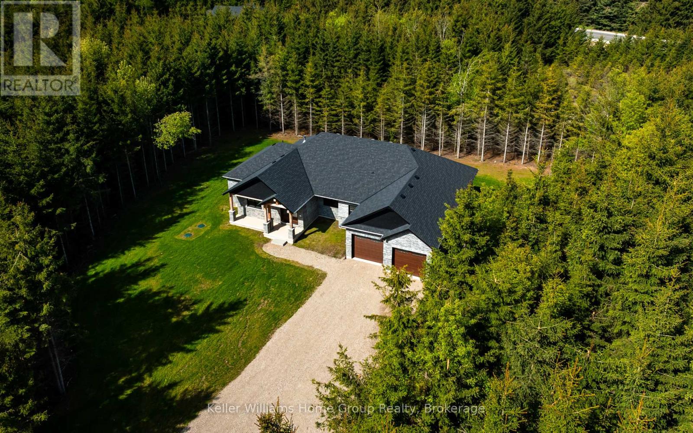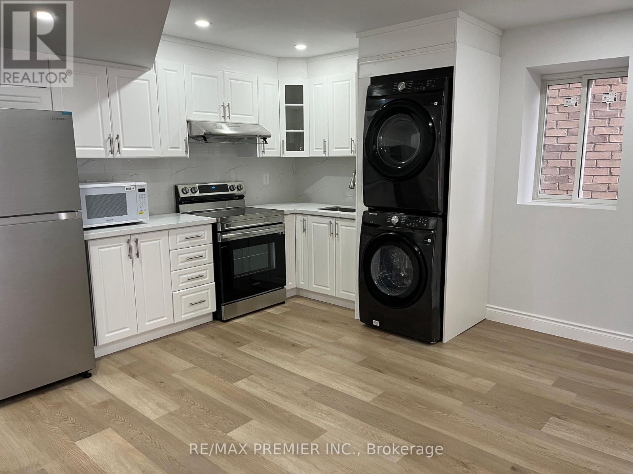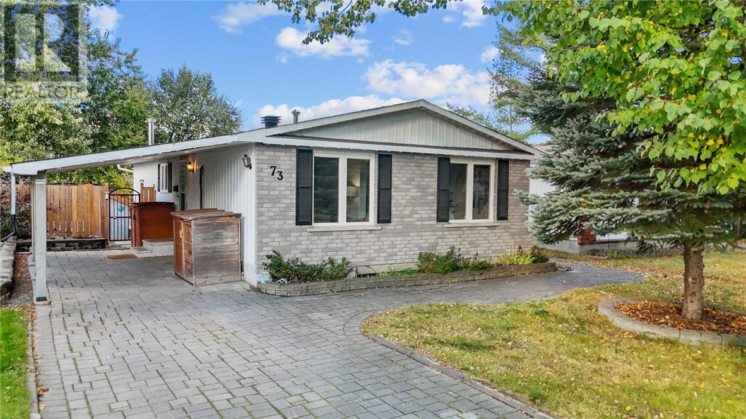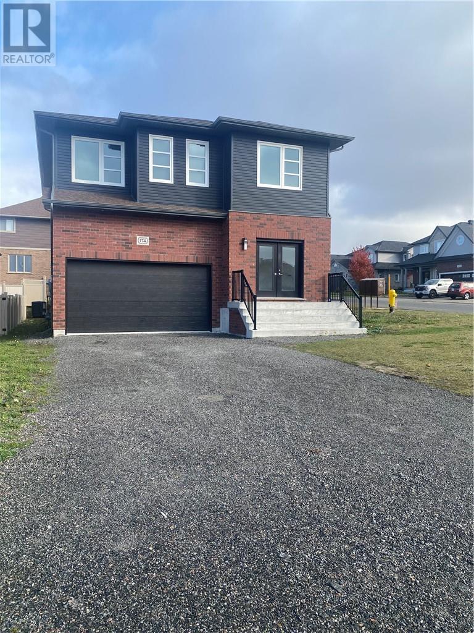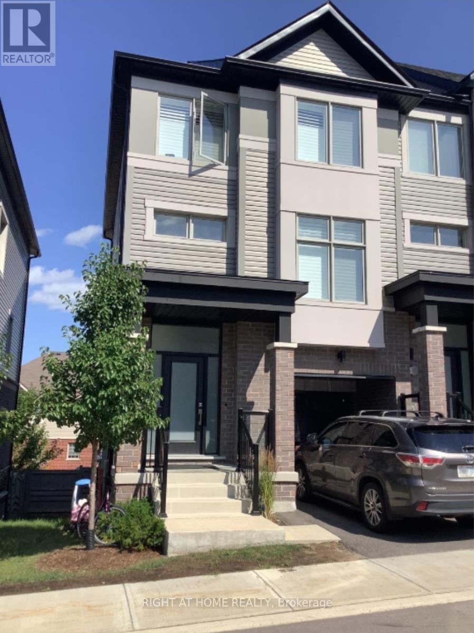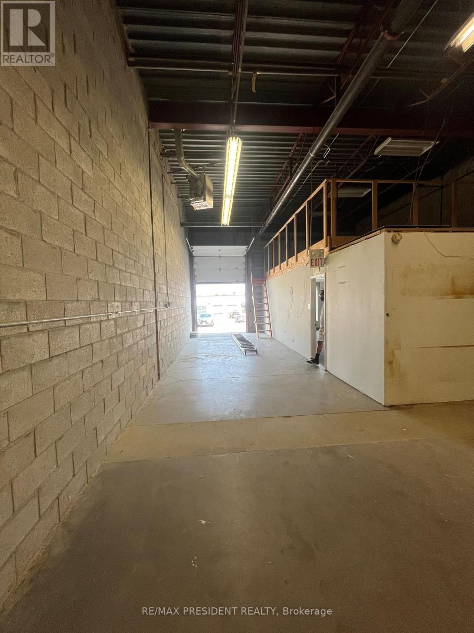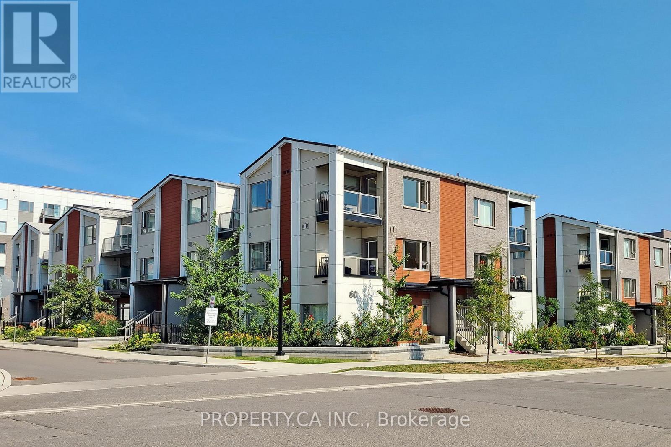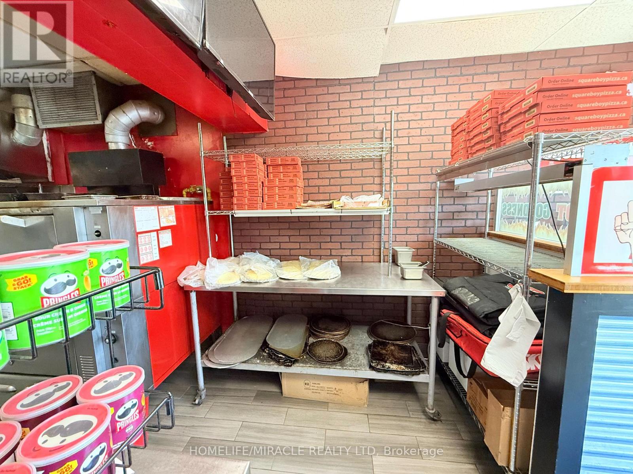1036 - 55 George Appleton Way
Toronto, Ontario
This stylish and spacious condo townhouse features 2 bedrooms plus a den, 2 bathrooms, and a private backyard. The open-concept layout offers a bright and functional living space, featuring an expansive master bedroom and a large den with versatile use. Enjoy the privacy of your own dedicated front entrance. Freshly painted and owner cared for. Great walking score, and conveniently located near Highway 401, providing easy access to all major destinations and a hassle-free commute. Just minutes from Yorkdale Mall, TTC bus routes, and more! (id:50886)
Aimhome Realty Inc.
210 Sutherland Street S
Clearview, Ontario
Great opportunity for investors and builders in a developing Stayner community. This 66' x 165' lot is within walking distance to nearby amenities such as grocery stores, gas stations, and schools. 15 minutes to Collingwood to go skiing at Blue Mountain and 19 minutes to Wasaga to head to the beach. Short drive to beautiful parks and trails. RS3 zone may permit Singles, Duplex and Semi-detached - buyer to verify. Buyers assumes all costs for Local improvements, servicing, DC's, etc. (id:50886)
Sutton Group-Admiral Realty Inc.
21 Turtle Path
Ramara, Ontario
Beautiful 3 Bedroom Waterfront Home With Large Dock Offering Private Boat Mooring With Access to Lake Simcoe & The Trent/Severn Waterways. This Rental Home is Available for a 6-12 Month Term to a Qualified AAA Tenant with Excellent Credit Report and Complete Full Application With References and Employment Letter. Enjoy Bright Open Concept With Vaulted Ceilings, Wood Floor, Propane Gas Fireplace and Large Walkout Sundeck. Can be Available Fully or Partially Furnished. This Bungalow Style Home Would Be Ideal for a Retired Couple Wanting to Experience a Waterfront Lifestyle. Lagoon City is an Active Community with Onsite Tennis/Pickleball, Marina, Restaurants, Yachty Club, Miles of Biking and Walking Trails, Community Centre and Private Park and Sandy Beach on Lake Simcoe. Home Offers Modern Kitchen with Breakfast Bar, Appliances, Ensuite Bathroom from Primary Bedroom. Enjoy Soaring Maple Trees with Mature Gardens and Landscaping. Enjoy Great Fishing and Boating From Your Dock. Close to Many Good Golf Courses and Nearby Shopping in Brechin and Orillia. Can be Available Right Away to a Qualified Tenant. (id:50886)
Century 21 Lakeside Cove Realty Ltd.
2 - 82 Albert Street N
Orillia, Ontario
Never lived in, new everything, bright, fully furnished, 2-bedrrom apartment with high end luxury finishes. 3GB Fiber Wifi included. Stainless steel appliances including Dishwasher and Washer/Dryer Combo. The bathroom, kitchen, and entrance have in-floor heating for your comfort. Air Conditioner. Huge, fully equipped kitchen with all dishes and cookware, including a kettle, toaster, etc. Elegant Quartz countertops & backsplash with large undermount sink. The master bedroom has a large closet and Queen bed with never used sheets/linens and huge under bed storage drawers. The 2nd bedroom has a bunkbed (Twin & Double) with under storage drawers and a closet. Stylish bathroom with double sink vanity. Wall mounted 65" 4k smart TV with Netflix & Prime included, HDMI in your devices. There is also a 7x25 foot exterior private deck off the living room for outdoor enjoyment. Parking available if required. Located north of Coldwater in a beautiful family friendly neighbourhood. Perfect location, just steps from downtown, 600 metres from Memorial Hospital, walking distance to Couchiching Beach. Main transit line on Coldwater makes getting around quick & easy. Why fully furnish an apartment yourself when you can move in here and save 10s of thousands. If you're looking for simplicity, high end comfort in a great location, this could be the place for you. Host / owner has vast experience working with Professional, Corporate, and senior clients. The building has 6 apartments in total which could be packaged together for a client looking for multiple units. Please note appliances will be maintained for the entire tenancy. All other furnishings will not be replaced as they age out of their useful life. Please ask for specific details. (id:50886)
Century 21 B.j. Roth Realty Ltd.
537266 Main Street
Melancthon, Ontario
Customize your brand new country bungalow on 2.5 acres. Only minutes to Shelburne, easy commuter access, 20 minutes to Orangeville/Creemore and 50 minutes to GTA. Save yourself the time and stress of building, this home can be customized to your own design within 60 days of a firm offer. These are the reasons why this home is better than any other resale or custom build: 1.) Separate entrance from garage into the basement, ideal for multi-family or in-law suite (with three piece bathroom roughed in) 2.) Covered deck overlooking private, treed yard out back with pot lights and walk out from dining area and primary bedroom 3.) Great room with vaulted ceilings, pot lights and floor to ceiling stone/brick gas fireplace 4.) Main floor office/den conveniently located at front door. Ideal for home based business/remote work setup (could also be fourth bedroom or formal dining room) 5.) Open concept kitchen with large island featuring quartz counter tops and separate dining area are ready for your customization 6.) Main floor living at its best with no stairs, and main floor laundry. You can't beat this customizable bungalow from a local reputable builder! Book your showing now, in the meantime view Floor Plans, Movie and Virtual Tour on link in listing! (id:50886)
Keller Williams Home Group Realty
Bsmt - 109 Alistair Crescent
Vaughan, Ontario
Walk out Basement, Newly finished. 2 Bedroom and 1 bathroom. Beautifully finished and ready to move in. Private ensuite laundry. 1 Car parking. Shared use of the back yard. (id:50886)
RE/MAX Premier Inc.
73 Garland Crescent
Sudbury, Ontario
Welcome to this beautifully updated 3-bedroom, 2 bath home with carport located in a quiet, highly desirable neighbourhood. Beautifully updated kitchen, featuring granite counter tops, and modern appliances. Lower level completed with a family room, wood stove, bathroom, and great storage. This home offers a functional layout with spacious living areas and stylish finishes throughout. Enjoy your private backyard oasis with a salt water inground pool, perfect for relaxing or entertaining. Conveniently located close to top-rated schools, parks, and shopping—this move-in-ready home offers the ideal blend of comfort, style, and location. (id:50886)
RE/MAX Crown Realty (1989) Inc.
174 Jeanine Street
Sudbury, Ontario
Rare Lease Opportunity: New 5-Bed, 3.5 Baths Home in Minnow Lake Location: 174 Jeanine St Home: 1-year-old, 3000+ sq ft, Feature: Double attached garage This stunning, modern home is now available for rent! Perfect for families, it features: Open concept main floor with 2 living areas & office. A massive primary bedroom with a 5-piece ensuite. 4 additional large bedrooms & laundry upstairs. Situated in a family-friendly area close to schools & parks. A top-scale rental that won't last long! Available NOW! (id:50886)
Royal LePage North Heritage Realty
14 Hughes Lane W
New Tecumseth, Ontario
Not Your Typical Townhouse This Ones Built to Impress! Welcome to a rare gem in Tottenham a modern, barely 5-year-old end-unit townhouse that feels more like a semi-detached home! Designed for those who crave something bold, spacious, and unique, this home offers a stunning open-concept layout unlike anything else on the market. Featuring 3+1 large bedrooms, 2.5 washroom, an airy kitchen and living room combo perfect for entertaining, plus a walk-out basement, you'll have more than enough space and storage for every lifestyle. Start your mornings right with walk-outs and balconies on every level, flooding the home with natural light and giving sun lovers the perfect spot to sip coffee, stretch, or simply unwind. Each level of this home offers its own character and charm truly built for the adventurous at heart. Whether you're a first-time buyer or just looking to escape the noise of the city, this home is your chance to enjoy peace, privacy, and modern convenience all in one. Nestled just under 5 minutes from downtown Tottenham, you're steps from parks, schools, shops, and more with everything you need for a vibrant yet tranquil lifestyle. Motivated seller, don't miss your chance to own this standout property that offers so much more than meets the eye. Book your showing today and fall in love with your next home! (id:50886)
Right At Home Realty
5 - 896 Brock Road
Pickering, Ontario
This well-maintained and professionally managed commercial condo offers 4,050 square feet of versatile industrial and office space, zoned M2 to accommodate a range of uses including commercial, storage, light manufacturing, and transport. Ideally situated with excellent proximity to Highways 401 and 407, the unit is currently used as a long-standing custom woodworking facility. It features a 20' x 35' mezzanine, a second mezzanine for additional space, a 20-foot ceiling height, a truck-level loading door for easy shipping and receiving, a 2-piece washroom, and a sprinkler system for added safety. This is a fantastic opportunity for businesses seeking a functional and accessible location in a high-demand industrial area. (id:50886)
RE/MAX President Realty
Th-2 - 60 Orchid Place
Toronto, Ontario
Designer Townhouse In The Heart Of Scarborough. Perfectly Situated Close To 401, Transit, Shops, 9 Mins To Agincourt Go Station. Fully Upgraded Unit Freshly Painted And Ready For You To Call Home. 3 Generous Sized Bedrooms, 3 Full Baths, 2 Balconies, Great Neighbourhood For Kids. 1 Underground Parking Spot In Heated Garage. (id:50886)
Property.ca Inc.
3 Harwood Avenue S
Ajax, Ontario
Excellent Opportunity To Own A Well-Established & Profitable Square Boy Pizza Franchise In Ajax! Prime High-Traffic Location With Great Visibility & Ample Parking. Low Rent & Operating Costs Mean More Profit In Your Pocket! Ideal For Family Or Owner/Operator Looking For A Turnkey Business With Full Training & Support From Franchisor. Existing owners are available to set you up in the business if needed. Sales Can Be Further Increased By Extending Hours Or Expanding Delivery. Established Brand In Durham Region Since 1979 With Excellent Reputation. Please Do Not Go Direct Or Speak To Employees. (id:50886)
Homelife/miracle Realty Ltd

