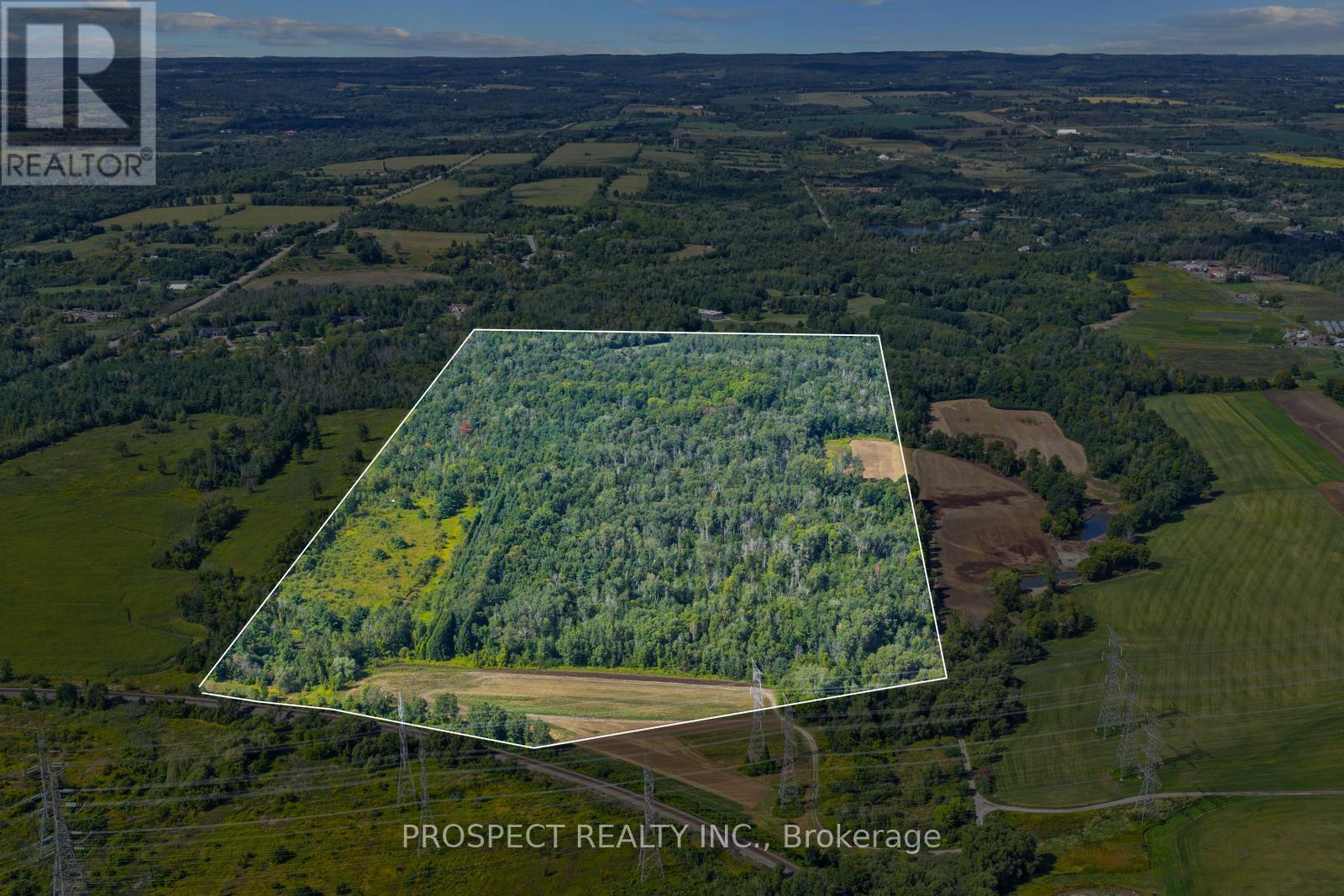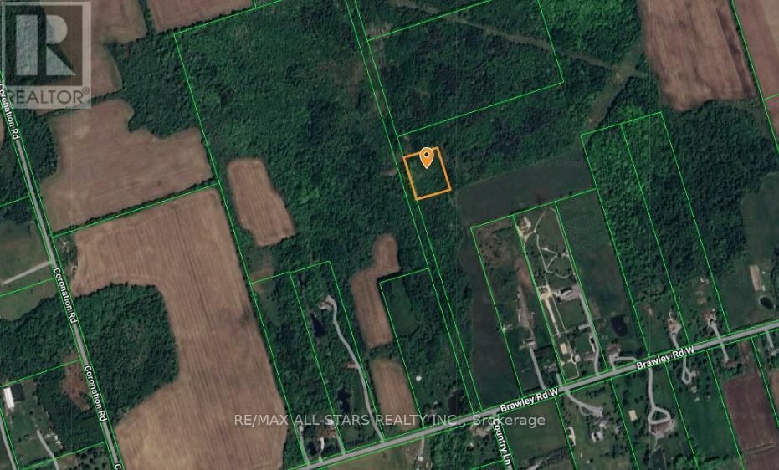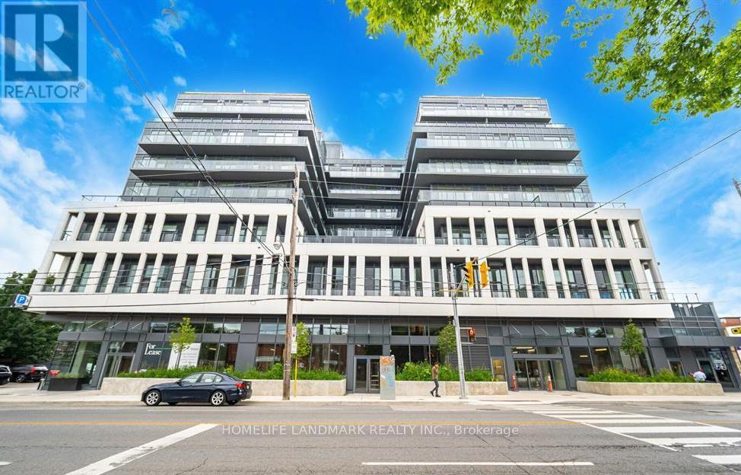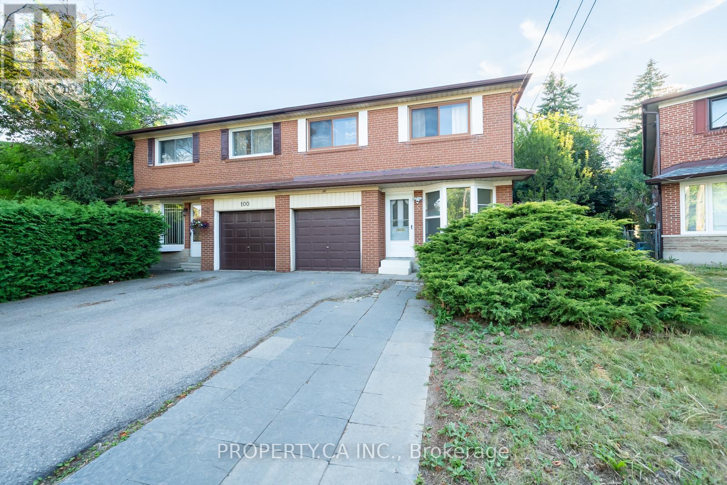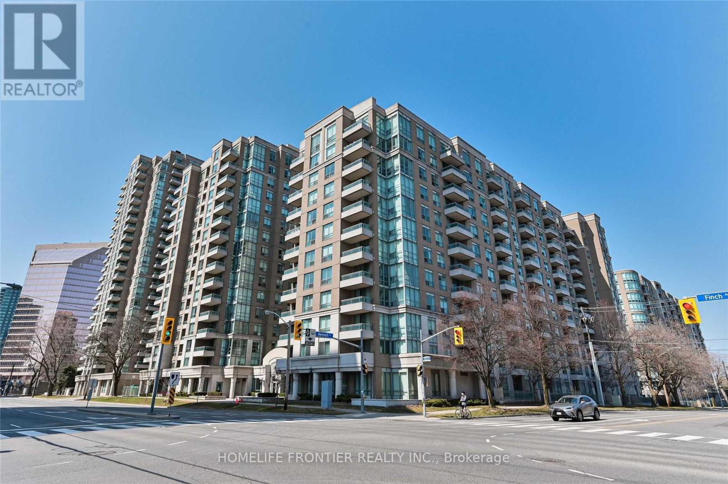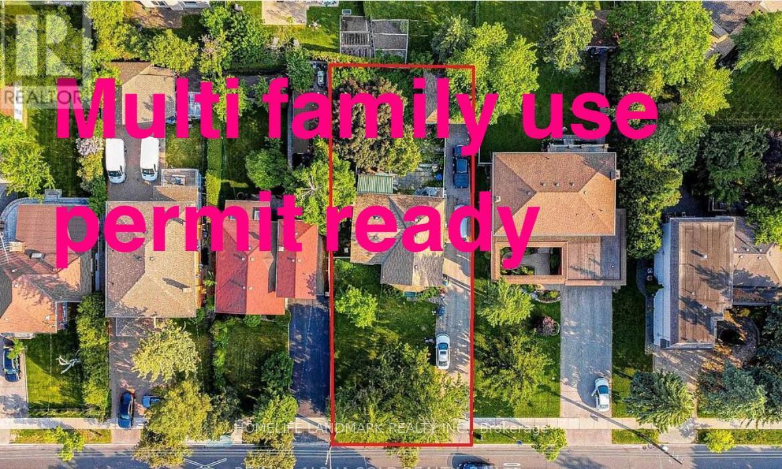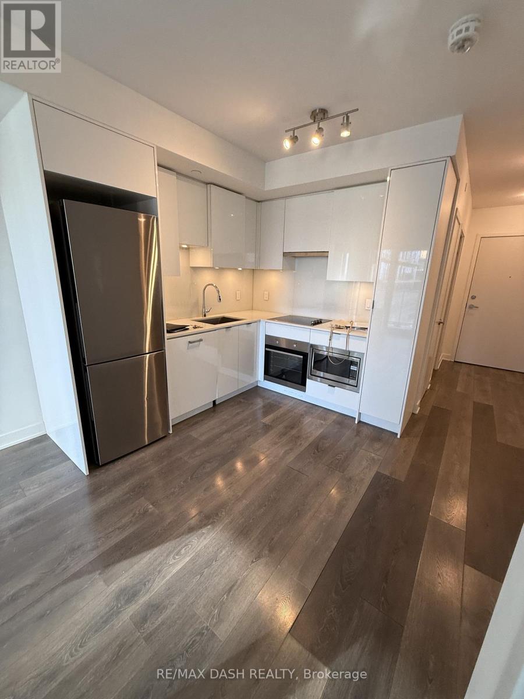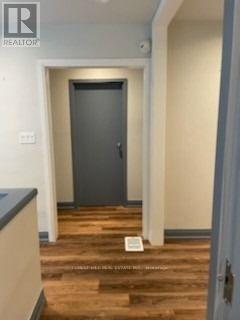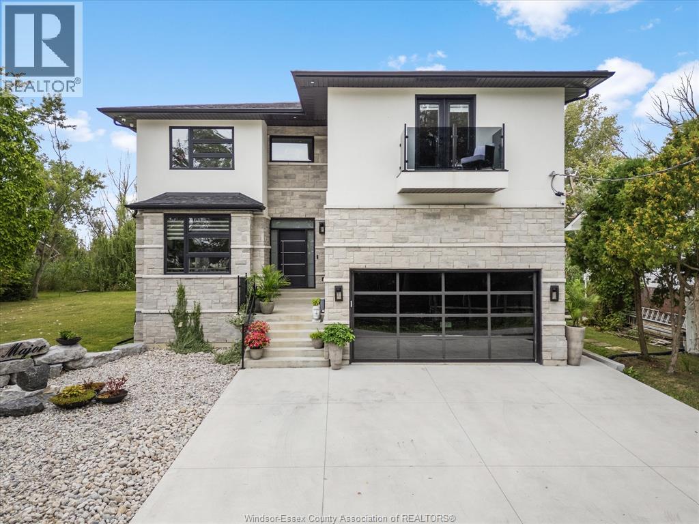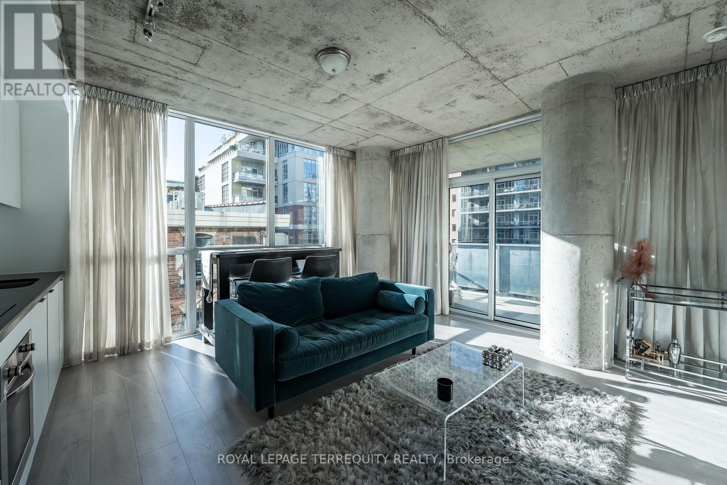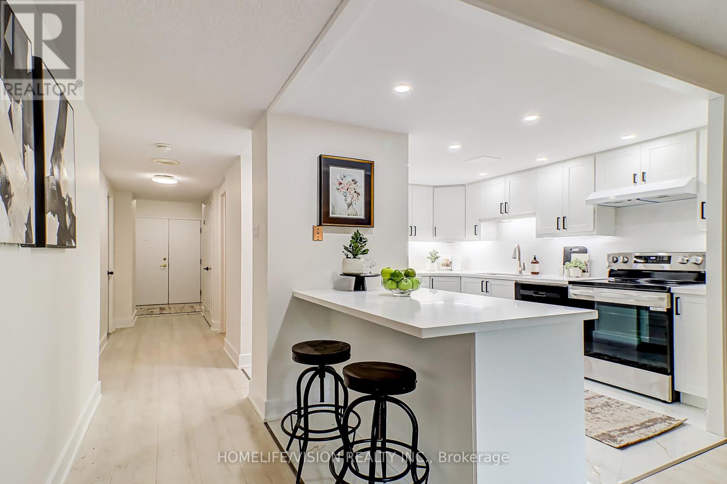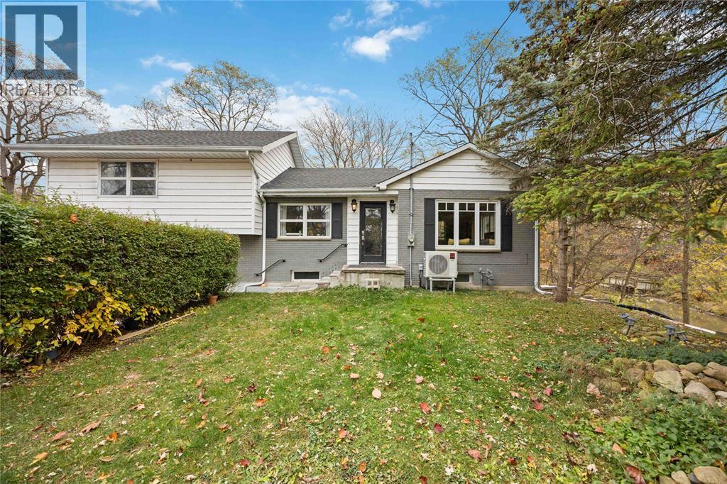Con 4 S Lot 9 Road
Ajax, Ontario
72 acres of land ready for your execution. Whether expanding a farm, building a private home, or leasing the land to others, this property has many opportunities. The property has an exclusive entrance of off Taunton Road. There is currently minimal farming being done on the property. Low bush for 65% of the property. Flanks the hydro field. This site is hidden from the road and has tons of privacy. Survey is available upon if required. 30-40% of property is zoned Permanent Countryside. (id:50886)
Prospect Realty Inc.
8165 Country Lane
Whitby, Ontario
Property Located off a closed road allowance. Beautiful 2 Acre Lot Located On An Un-Opened Road Allowance. Located In-Between Ashburn Road And Cornation Road Off Of Brawley. Minutes From Brooklin, Claremont And Whitby. Currently no trail or path to property. Do Not Miss The Excellent Opportunity To Own This Beautiful Piece Of Land. Please note that there is no access to this parcel, as this parcel has frontage only a section of Country Lane that is a closed road allowance. (id:50886)
RE/MAX All-Stars Realty Inc.
402 - 500 Dupont Street
Toronto, Ontario
Stunning JR One Bedroom(Open Bedroom Area With Closet And Floor To Ceiling Windows) In Downtown At The Luxury Oscar Residences. Modern Design, Open Concept With 9ft Ceilings, Floor-to-Ceiling Windows, Laminate Flooring Throughout, Quartz Counters, Large Balcony With South Views Of The City And CN Tower. Walking Distance To Street Cars, Subway Stations, George Brown College, Casa Loma, Grocery Stores & Restaurants, Minutes To University of Toronto. Amenities include: 24hr Concierge, visitor parking, Gym, Theatre Room, Outdoor BBQ Terrace, Party Room, Meeting Room, Dog Playroom, Parcel Storage. (id:50886)
Homelife Landmark Realty Inc.
98 Tanjoe Crescent
Toronto, Ontario
Tucked Away on the Quiet, Family-Friendly Streets of Newtonbrook Awaits This Absolute Gem!This Tastefully Updated and Meticulously Maintained Home Combines Convenience, Comfort, andFlexibility. Perfect for Growing Families, Investors, or Multi-Generational Households. Featuring 4 Spacious Bedrooms Incl. Primary with Ensuite on Upper Level, Sun Kissed Office onMain Level (can be used as 5th bed), and 2 Bedrooms on Lower Level W/ Separate Entrance,Providing Income Potential and Room to Grow! Relish in the Tranquility of Your OversizedBackyard Knowing Your Steps Away From Top Rated Schools, TTC/YRT Transit, Centerpoint/Promenade Malls, Parks and Community Recreation Centers. Just Move-in and Enjoy this Generously Sized Slice of Paradise! (id:50886)
Property.ca Inc.
1008 - 29 Pemberton Avenue
Toronto, Ontario
Looking for super wide one bed condo (650sf) Want to let your children go Earl Haig SS? Welcome To fantastic Luxury Pemberton condo. You do not need to go out to take the subway (nono cold & nono hot)& you can use GO BUS. Safe and quiet condo in Finch area. All brand new appliances and new laminate floor! Super spacious unit include parking. W.O.W. Why hesitate? You must see it today! Your life will be filled with happiness!! GOGO!! (id:50886)
Homelife Frontier Realty Inc.
247 Drewry Avenue
Toronto, Ontario
Attention Investor Super Lot Size 66''x156.25"(Potential Convert To Two Lots) Total Site Area 10312.5 Sq.Ft As Per Mpac. land value, Zoing is changed , floor plan is ready. can make a muti family use. totally can make 12000 sf +garden house. 100Amp Electric Panel. Extra Long Driveway Parked 8 Cars. Close To School, Younge Street.Extras: Fridge , Stove, Dishwasher, Washer, Dryer (id:50886)
Homelife Landmark Realty Inc.
2502 - 99 Broadway Avenue
Toronto, Ontario
Welcome To Citylights On Broadway - North Tower, Located In The Heart Of Vibrant Yonge & Eglinton! This Spacious 1 Bedroom + Den Suite Offers A Bright, Open-Concept Layout With Modern Finishes And A Functional Floor Plan - Perfect For Both Living And Working From Home. Enjoy A Contemporary Kitchen With Built-In Appliances, A Generously Sized Bedroom, And A Versatile Den That Can Serve As A Home Office Or Guest Space. Experience Exceptional Building Amenities Including An Outdoor Pool, Fitness Centre, Basketball Court, Party Room, Rooftop Lounge, And Concierge Service. Situated Just Steps To The Subway, Future LRT, Trendy Restaurants, Cafés, Shops, Groceries, And Entertainment - Everything You Need Is Right At Your Doorstep! (id:50886)
RE/MAX Dash Realty
Upper - 311 Sheppard Avenue E
Toronto, Ontario
Prime Location For Your Business, Fantastic Turnkey Office Space Recently Renovated With Great Opportunity For Medical Office, Medical Specialists, Psychotherapists And Many Other Practices, Located On Second Floor With 2 Offices With Waiting Area And Washroom. Main Floor Is A Pharmacy And Doctors Office. Central Toronto, Steps Away From Sheppard Subway Station And Bayview Village Shopping Center And Highway 401.Extras: Gross Monthly Rent, Utility & Property Tax Included, A++ Tenants, Credit Score And Reference Required, Tenant Responsible For Own Insurance & Cleaning Of Rented Area. Measurements & Sqft Are Approx. Abundant Parking Space Avail. Across The Street Mon-Sat (id:50886)
Forest Hill Real Estate Inc.
15 Major Boulevard
Lasalle, Ontario
Nature Oasis: Welcome to this one-of-a-kind nature retreat, perfectly situated on a canal connected to the Detroit River. This stunning home is a true masterpiece, offering 4+2 bedrooms, 3.5 baths, and a finished basement, along with an office and an open-concept living area that seamlessly blends character and modern design. Bathed in natural light throughout the day, the home's spacious layout creates a warm and inviting atmosphere. Step onto your private master balcony and enjoy your morning coffee with beautiful views, surrounded by nature. Designed for both relaxation and entertainment, this home offers the perfect indoor-outdoor lifestyle. Located just a short distance from the new bridge, easy 401 access, parks, scenic trails, golf courses, shopping, and schools this property is truly in a prime location. Don't miss this rare opportunity to own a one-of-a-kind home! Call me today to book your private showing. (id:50886)
Deerbrook Realty Inc.
RE/MAX Capital Diamond Realty
417 - 478 King Street W
Toronto, Ontario
Welcome to The Victory Lofts a boutique condo building located in the heart of King West! Nestled within Toronto's vibrant Fashion District, this stunning loft features exposed concrete ceilings and columns, open-concept living with floor-to-ceiling windows, and a spacious balcony spanning the entire length of the suite. The second bedroom is perfect for a home office or guest space, and the unit also comes with parking for added convenience. The location is unbeatable everything you need is within walking distance. Just minutes away from The Well, the Ace Hotel, and the Waterworks Food Hall, you'll be surrounded by trendy restaurants, cozy coffee shops, and beautiful parks. Enjoy the perfect blend of downtown convenience and boutique-style comfort, with easy access to the Rogers Centre, CN Tower, shopping, dining, major highways, and public transit. (id:50886)
Royal LePage Terrequity Realty
207 - 131 Beecroft Road
Toronto, Ontario
Welcome To Your Designer Dream Condo At Manhattan Place! This Upgraded 2+1 Bedroom, 2 Bath Corner Suite Offers 1,240 Sq. Ft. Of Smart, Stylish Living With A Rare Split-Bedroom Layout. The Open-Concept Living/Dining Area Is Bright And Inviting, Featuring Luxury Vinyl Flooring, Pot Lights, And Expansive Windows For Plenty Of Natural Light. The Modern Chefs Kitchen Showcases A Quartz Island With Breakfast Bar Seating, Quartz Counters & Backsplash, Integrated Stainless Steel Appliances, Built-In Fridge, And Ample Storage Perfect For Cooking And Entertaining.The Spacious Primary Bedroom Boasts A Spa-Like Ensuite And Walk-In Closet, While The Second Bedroom And Separate Den Offer Flexibility For A Guest Room, Home Office, Or Even A Third Bedroom. With Treetop Corner Views And A Warm, Modern Aesthetic, This Suite Truly Feels Like Home.Enjoy Resort-Style Amenities At Manhattan Place Including 24-Hour Concierge, Indoor Pool, Gym, Basketball Court, And Party Room. Steps To Yonge & Sheppard Subways, Whole Foods, Mel Lastman Square, Top-Rated Schools (Earl Haig SS), Shops, Cafés, Parks, And Dining. Includes 1 Parking Spot. (id:50886)
Homelife/vision Realty Inc.
2006 Olive Avenue
Sarnia, Ontario
Dreaming of a home with your own boat, Sea-doo access to the Lake, Look no further! Watch the boats go by from your patio. Perfect escape from the busy life Own this beautiful home with access to Lake Huron via the creek just beyond your backyard. Featuring 2 spacious bedrooms, 2 full baths, and a walk-out basement to a private yard, this home blends charm and modern luxury. The gorgeous kitchen boasts granite counters and top-of-the-line appliances. Everything has been meticulously updated from top to bottom-new furnace, C/Air, roof, and owned hot water on demand (no rentals), all completed in 2013/14. Move-in ready and waiting for you to enjoy lakeside living at its best! (id:50886)
Exp Realty

