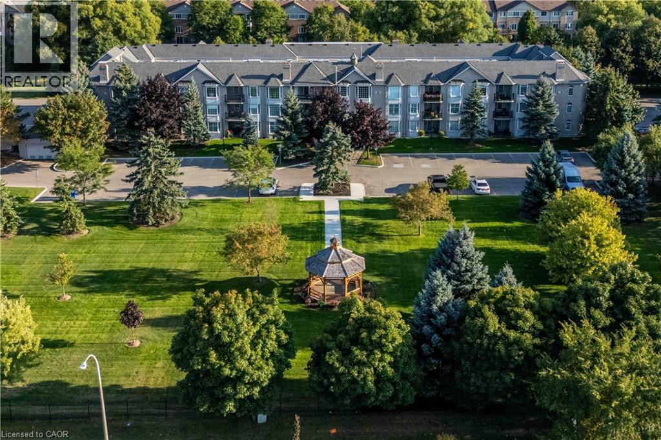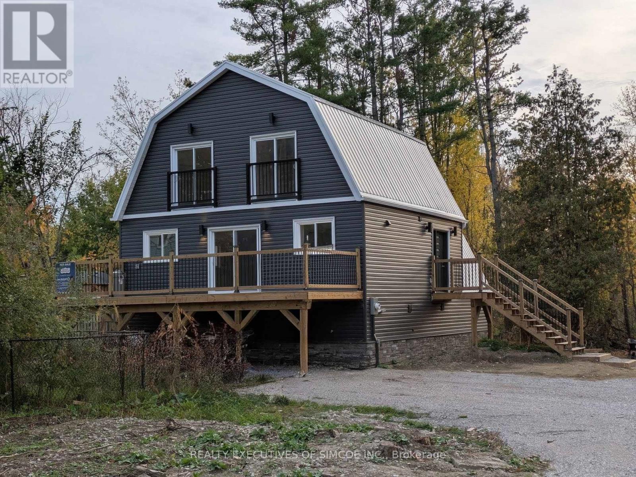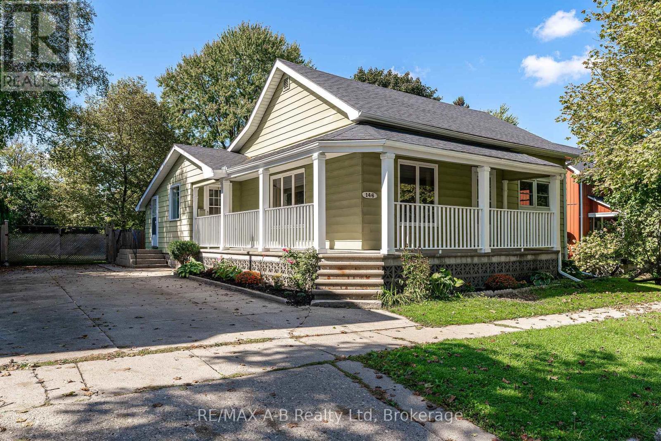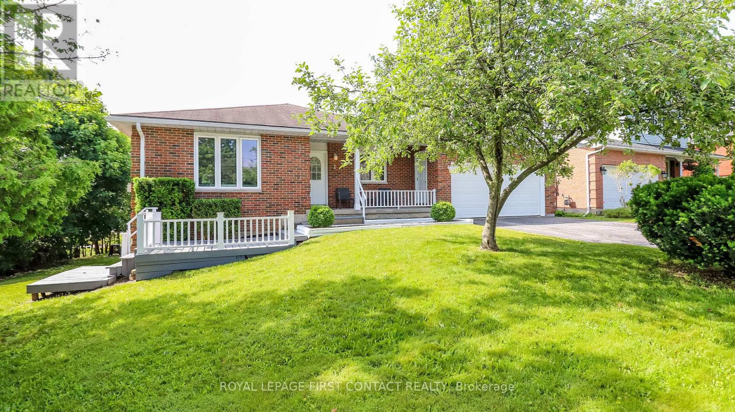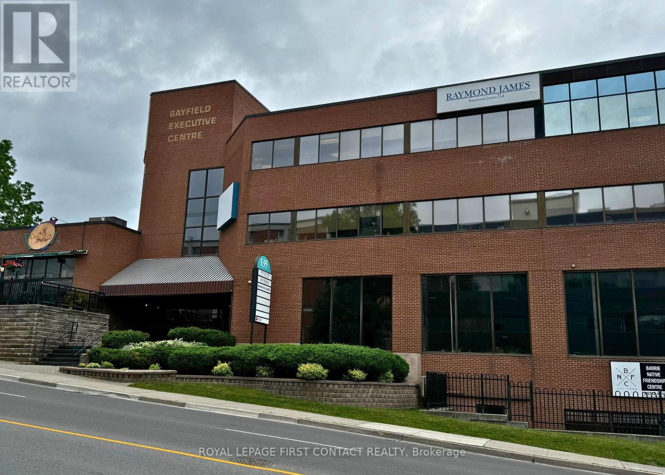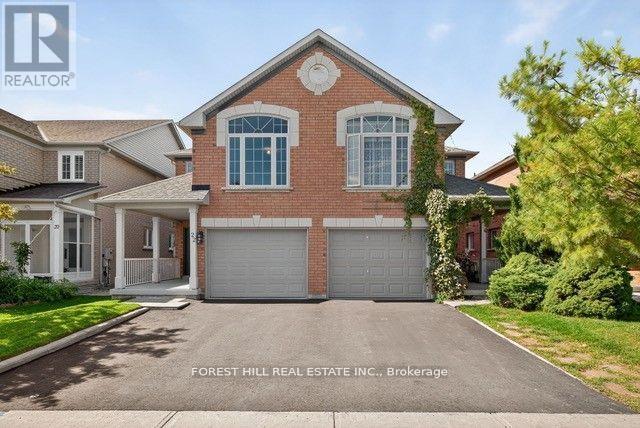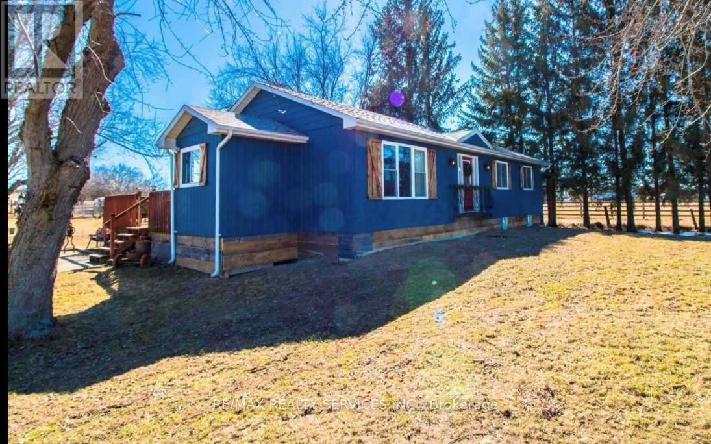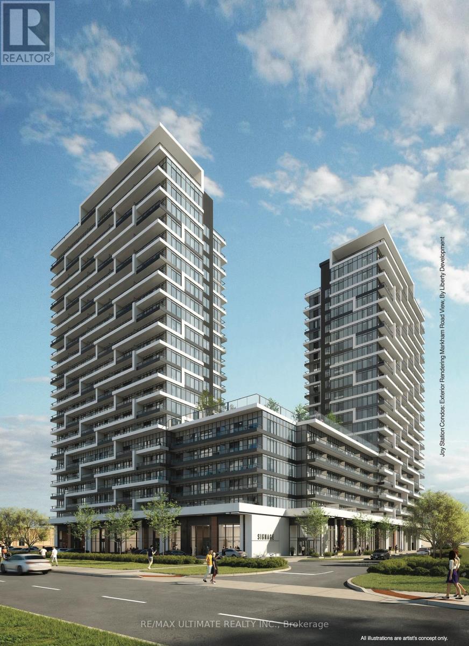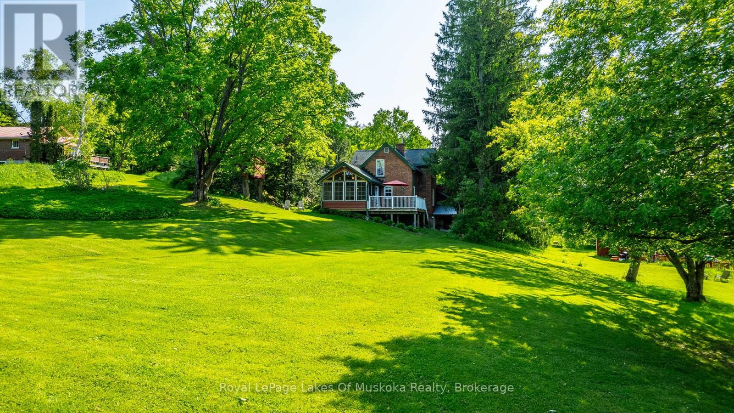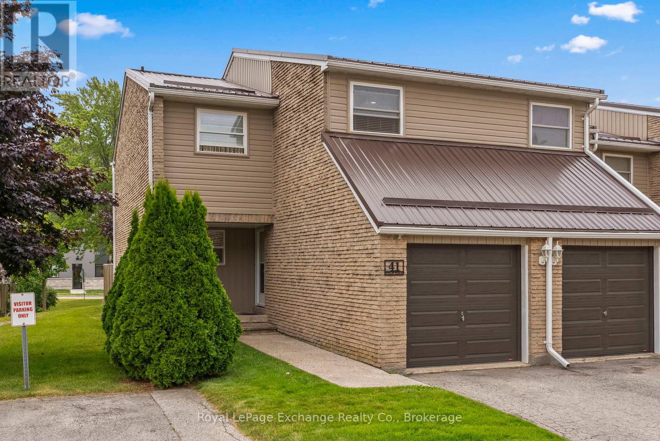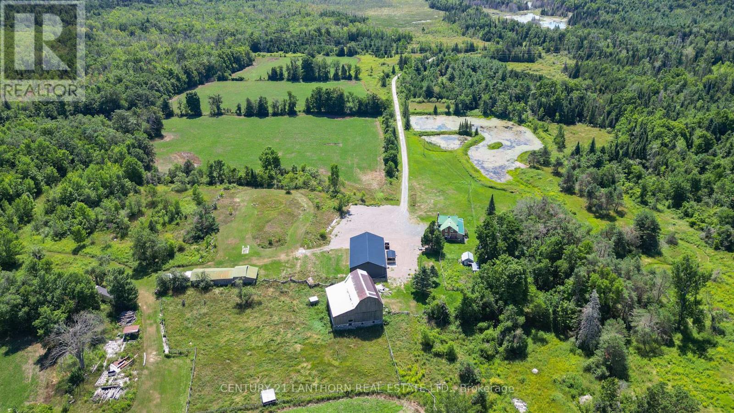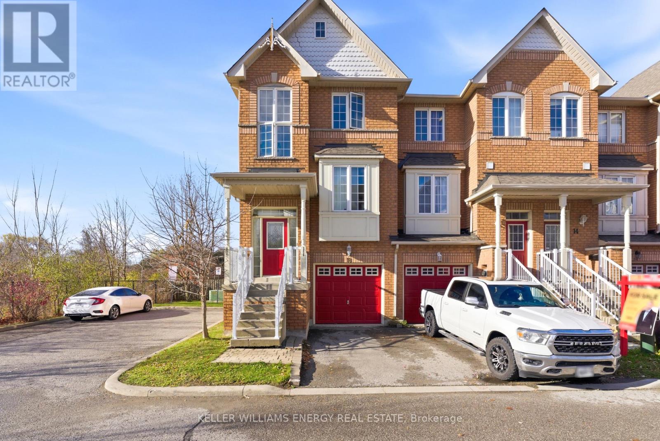980 Golf Links Road Unit# 207
Hamilton, Ontario
Spacious and bright, this 2-bedroom, 2-bath condo in the heart of Ancaster’s Meadowlands offers over 1,150 sq ft of comfortable living with a smart layout and plenty of natural light. The living room features a cozy gas fireplace and opens to a private balcony with a quiet treed view — a rare, calming backdrop in the community. The primary bedroom includes a full ensuite with a soaker tub, while the second bathroom is finished with a walk-in shower. Freshly painted walls add a modern touch, with plenty of room to personalize. Set on the preferred second floor, this home provides a safe and accessible option for downsizers and retirees alike. The well-managed building includes an underground parking space with a private storage locker located directly behind, as well as amenities such as a car wash bay, workshop, seasonal storage, party room, gazebo, and ample visitor parking. A walking path just steps from the property leads to a landscaped reservoir area with trails and greenery, perfect for a morning walk or evening stroll. Condo fees conveniently include water, building insurance, and all exterior maintenance. Located just steps from shops, restaurants, Costco, Shoppers Drug Mart, and more, this condo combines everyday convenience with peace and quiet — an excellent opportunity in a highly sought-after Ancaster location. (id:50886)
RE/MAX Escarpment Realty Inc.
3464 Bayou Road
Severn, Ontario
Set on a half-acre lot with municipal water and sewer, this home is where modern living meets natural beauty. At the heart of the home is a beautiful kitchen featuring a large center island with sink, a second sink for convenience, and an easy flow into the family room, creating a space that feels both social and serene. Step through the patio doors and onto a huge deck - perfect for morning coffee, evening dinners, or simply enjoying the peaceful backdrop of the surrounding trees. The main-floor primary bedroom includes a 4-piece ensuite, walk-in closet, and a private balcony with serene treed views. Upstairs, two bedrooms with soaring ceilings and ceiling fans offer space for everyone, while the loft-bright and versatile-can become a home office, reading nook, or creative retreat. Second floor in addition features a 4-piece bath, second-floor laundry room. 34 Pot lights, 200 Amp electrical service. Exterior features include a metal roof, two large decks, and a driveway for up to 10 vehicles and the perfect lot for a Workshop and or Garage. Fantastic location near boat launches, beaches, and quick Hwy 11 access. A beautiful home that offers style, space, and privacy - all in one. (id:50886)
Realty Executives Of Simcoe Inc.
146 Church Street N
St. Marys, Ontario
This updated, move-in ready bungalow is set on a generous 66' x 150' lot and features a charming wrap-around porch, ideal for enjoying the peaceful surroundings. Located on a quiet street within walking distance to downtown St. Marys and the Grand Trunk Trail, the home offers 3 bedrooms, 1.5 bathrooms, and main floor laundry for added convenience. Recent updates include a stylish new kitchen, renovated bathrooms, updated furnace and central air, fresh interior paint, and modern light fixtures. Key systems such as the roof, wiring, electrical panel, and plumbing were all updated in 2016, offering long-term peace of mind. The fully fenced yard provides ample space for children, pets, gardening, or even a future garage. Click on the virtual tour link, view the floor plans, photos and YouTube link and then call your REALTOR to schedule your private viewing of this great property! (id:50886)
RE/MAX A-B Realty Ltd
1 Mariposa Drive
Orillia, Ontario
Amazing Investment!! Completely renovated 5 Bedroom LEGAL DUPLEX in Orillia close to all amenities, walking trails and easy access from Hwy 11!! This bright, clean and spacious all Brick Bungalow has nothing to do but move in! The main floor invites you in to this open concept living room with corner gas fireplace, dining room with custom island/table and chairs and your modern kitchen....with walk-out to your back deck! Great sized primary room, plus two other nice sized bedrooms, a 4 piece washroom, a powder room and laundry complete this floor! Walk along the side of the house to a completely separate walk-out basement apartment that has a large living room with gas fireplace, beautiful kitchen with walk-in pantry, 2 large bedrooms, a spa like bathroom, plus laundry! The oversized single car garage gives you plenty of extra room for toys and storage...plus the driveway will accommodate 4 cars! A/C and boiler system new in 2021, newer windows, newer appliances all included! Move in yourself and rent out the other unit, or rent out both! Check out the photos and virtual tour! (id:50886)
Royal LePage First Contact Realty
102 - 135 Bayfield Street
Barrie, Ontario
Established and professional office building located in the heart of Barrie, between Wellington Street and Sophia Street. Just minutes from Highway 400 and a short walk to the downtown core, this centrally located property offers convenience and accessibility. Current tenants include the renowned Crazy Fox Bistro and Easter Seals. Amenities include proximity to transit, shopping, and major roadways. Ideal opportunity for businesses seeking a prestigious and well-connected location. Flexible leasing options available lease the entire building or individual units to suit your business needs. (id:50886)
Royal LePage First Contact Realty
22 Baltic Street
Richmond Hill, Ontario
Welcome to this beautifully maintained and thoughtfully updated family home on quiet, family-oriented Baltic Street where many original homeowners still reside, reflecting a true sense of pride and community. Ideally located near the future subway line, Langstaff GO Station, Richmond Hill Bus Terminal and with easy access to Hwy 404, 407, and Yonge St. Minutes from top-rated school (St. Robert CHS), walking distance to St. John Paul II Catholic ES and Red Maple PS, Langstaff SS, Parks, Hillcrest Mall, SilverCity, Community Centre, a wide range of restaurants and shops. This sun-filled home feature double door entrance, spacious foyer, a bright and airy layout with large windows that fill the home with natural light throughout the day. East-facing front door welcomes the morning sun, while the west-facing backyard is ideal for late-afternoon barbecues. The newly renovated kitchen features quartz countertops, a stylish backsplash, centre island and soft-closing drawers and cabinets perfect for both daily use and entertaining. The family room can easily be converted into a 4th bdrm perfect for growing families. Heat lamps are installed in both bathrooms on 2nd floor. Step outside to a beautifully landscaped backyard offering a peaceful, private retreat for outdoor enjoyment and relaxation. This home shows true pride of ownership, with many updates including: windows and patio door & Roof shingles (2012) Furnace (2014), Front Entrance Double Doors (2018), A/C 2023, Newly paved asphalt driveway (2025) Freshly painted throughout with updated flooring in most areas, Temperature-sensor ceiling fan, and EV car charger outlet. The unfinished basement offers great potential, featuring a rough-in bathroom by the builder and a spacious cold room ideal for additional storage. Gas Line for Stove and Outdoor BBQ is already installed. (id:50886)
Forest Hill Real Estate Inc.
6429 3rd Line
New Tecumseth, Ontario
Great Opportunity to own this house sitting on 10 acre of land close to new development. Great live/ work opportunity. house comes with Barn 30 x 75 and heated workshop 30x30. Property is tenant occupied current tenants pay $4400 plus utilities. Huge potential this 10 acre lot is very close to builder houses and plaza. (id:50886)
RE/MAX Realty Services Inc.
B-1806 - 9751 Markham Road
Markham, Ontario
Brand New 667 Sq.Ft Two Bedroom suite with 70 ft Balcony with unobstructed south views, in splendid Joy Station Condos of Markham. Great layout, stainless steel kitchen appliances, close to transit, mall, shops, restaurants and more. Children's play room, fitness centre, games room, guest suite, party room with private dining, pet wash, golf simulator, rooftop terrace and 24/7 concierge. **EXTRAS** 7.5% deposit with 12.5% at occupancy. $0 development charges. Builder consent to leasing during occupancy. (id:50886)
RE/MAX Ultimate Realty Inc.
229 Fraserburg Road
Bracebridge, Ontario
Set on a level 1.09-acre sprawling lot along Fraserburg Road, this distinguished century home offers 2,000+ square feet of living space, an attached single garage with storage loft, and the convenience of municipal water and sewer services. The front porch leads into a gracious interior with original narrow plank hardwood flooring and detailed wood trim. The elegant living room is anchored by a natural gas fireplace and flows seamlessly into a formal dining room. The updated eat-in kitchen features warm wood cabinetry, modern appliances, and direct access to both a side-entry porch and a remarkable 16x16 screened Muskoka Room with vaulted ceiling and hardwood floors. French doors open to a large rear deck, creating a seamless connection between indoor and outdoor living. A stylish 4-piece bathroom with linen closet and modern vanity completes the main level. Upstairs, the carpeted second floor includes three well-appointed bedrooms and a bright sitting area. The private primary suite with original hardwood, accessed through a dedicated lounge or reading room, includes a secondary staircase leading to the kitchen below. Two additional bedrooms, each with closets, complete the upper level.The lower level features a walk-out to the rear yard, a recently renovated family room finished with ceramic tile, a modern 3-piece bathroom with built-in storage, and separate utility, storage, and laundry areas. The backyard is a picturesque retreat, with wide open lawn, mature trees, and elevated views that create a peaceful, park-like setting. This is a rare opportunity to own a stately and enduring residence that gracefully balances heritage character with contemporary comfort. All of this is just minutes from downtown Bracebridge, with easy access to schools, shopping, restaurants, and community amenities. Recent upgrades include a natural gas fireplace 2004, windows 2005, basement renovations 2003/2009, Muskoka Room 2006, shingles 2016, Gas-fired hot water boiler Nov 2025. (id:50886)
Royal LePage Lakes Of Muskoka Realty
41 - 41 Philip Place
Kincardine, Ontario
Are you looking to break into the Real Estate market, raise a family or add to your investment portfolio? Well, consider this well kept, end unit, low maintenance home within popular condominium complex of Kincardine. This condo has updated vinyl windows, steel roof, upgraded front door, stamped concrete patio and updated garage doors plus interior you will find a custom Hanover Kitchen and laminate flooring. This unit has an upgraded heating system which includes an energy efficient heat pump which does heating and cooling, the main floor has ducts and the upstairs is ductless (two heads). The electrical panel has been upgraded from fuses to a 200 amp breaker panel. There is nearly 1300 finished sqft above grade of living space plus an unfinished basement which you could in time finish to your liking. There is a nice flow to the main level having kitchen with dinette, dining room, living room and a 2pc bathroom. Upstairs you fill find 4 bedrooms, an updated bath fitters bathroom and laundry hook up in addition to laundry in the basement (two options!) An attached 1 car garage with garage door opener provides excellent additional parking or storage space. One item to consider as a important note is water & sewer IS INCLUDED in your monthly condo fee. Many other condos in Kincardine do not include water/sewer in your monthly condo fee, so this is a plus! This unit is definitely worth a look, you will be impressed! (id:50886)
Royal LePage Exchange Realty Co.
495 Barker Road
Madoc, Ontario
Looking for a hobby farm? How about one with 168 acres!!! ! Privacy abounds with this property, located at the end of a dead end road. Accessed by a long driveway and leads up to this brick farmhouse circa 1840. Lots of open parking and leads up to the stunning 3 yr old 2500 sq ft shop/man-cave/garage with heat, A/C, 3 pc bath and 3 overhead doors that are 10 ft high. This century home has been lovingly renovated but retains the original charm of years gone by. Enter through a 4 season mudroom and into the kitchen with a large centre island, custom stone backsplash, ample cupboard storage space and hardwood floors. The main level offers a cozy living room with a woodstove, bedroom, bathroom with custom stone shower, laundry and a wrap around sunroom overlooking the pond and yard. The second floor of this beautiful home contains two bedrooms and an open area which could be used as an office or sitting room . In addition there is a 2 story barn with hydro in good condition, stalls in the lower level for animals and additional outbuildings. The land offers a mix of pasture, open fields, mixed bush plus wetland. Lot of wildlife including, deer, turkey, geese and maybe the odd elk or moose. The Trans Canada trail is accessed right up the road if you want to go for a sled or ATV excursion. Conveniently located of 62 Hwy north of Madoc, and a little over 2 hours to Toronto or Ottawa (id:50886)
Century 21 Lanthorn Real Estate Ltd.
18 Boone Lane
Ajax, Ontario
This exquisite end-unit townhouse offers the perfect combination of space, light, and privacy. Featuring 9-foot ceilings and an abundance of windows, every room feels bright and welcoming. The open-concept main level showcases a large eat-in kitchen with stainless steel appliances and a Juliette balcony overlooking lush green space. Upstairs, the primary bedroom includes a large closet and private 2-piece ensuite, complemented by two additional bedrooms and a 4-piece main bath. The ground level features a finished den that can serve as a fourth bedroom or home office, with a walkout to the backyard. Enjoy direct access from the garage for added convenience. Located in a prime, family-friendly neighbourhood, this home is just minutes from Highway 401, Ajax GO Station, schools, hospital, shopping, restaurants, parks, and Lake Ontario-offering the perfect balance of comfort and accessibility. *water included*! (id:50886)
Keller Williams Energy Real Estate

